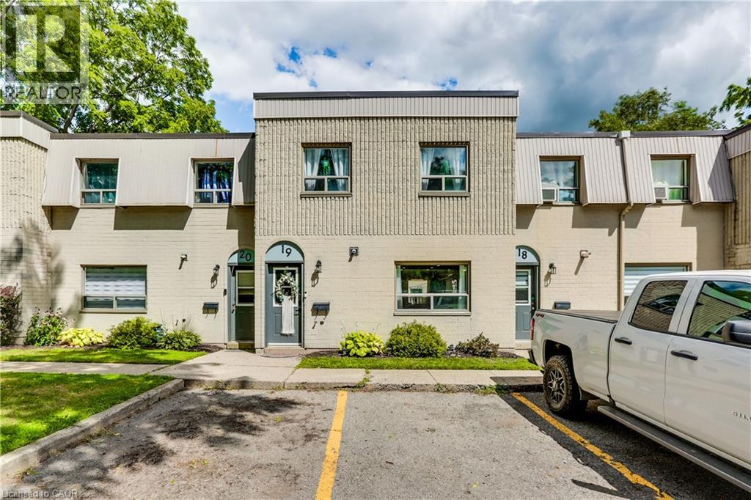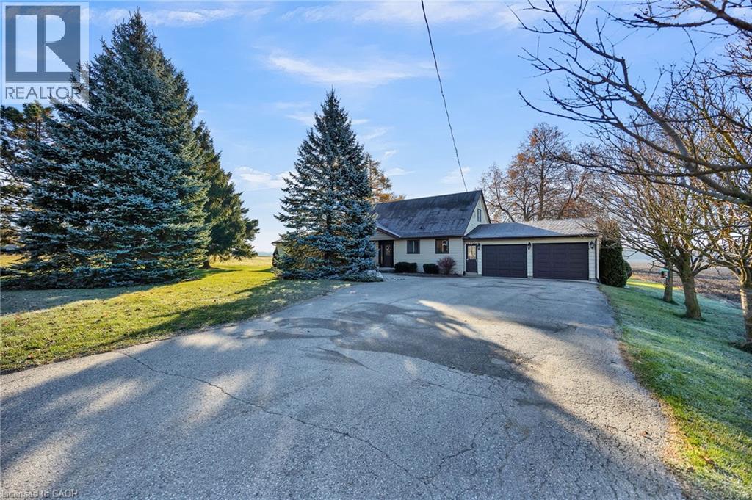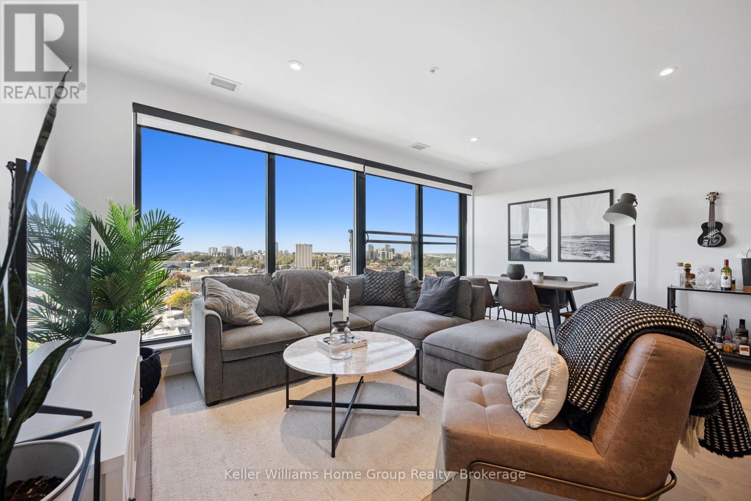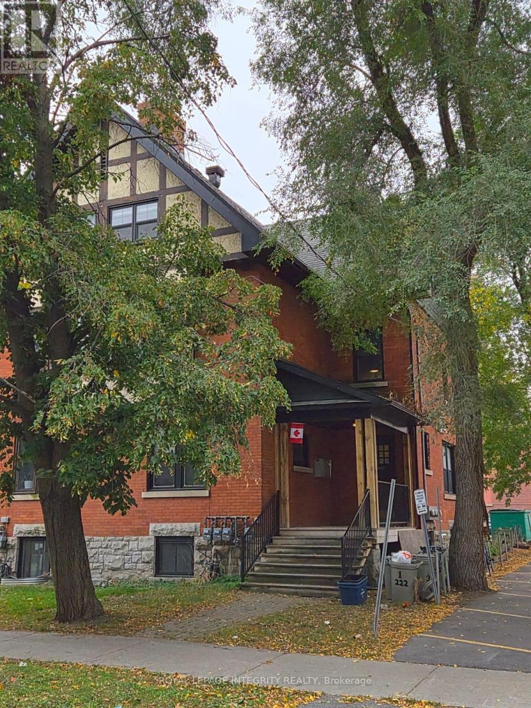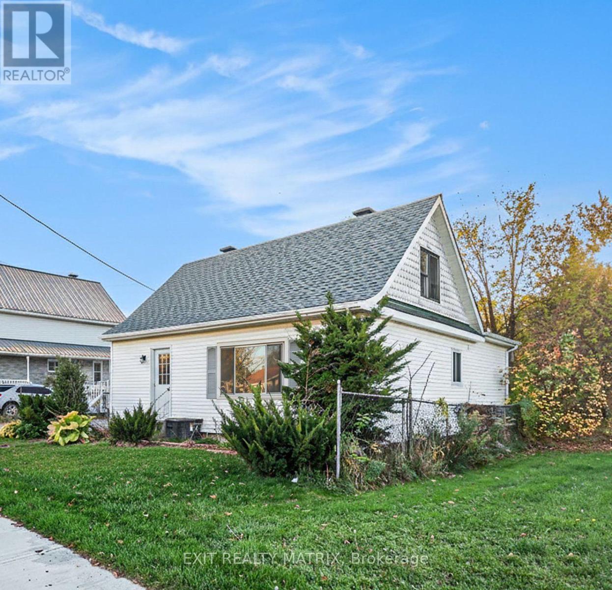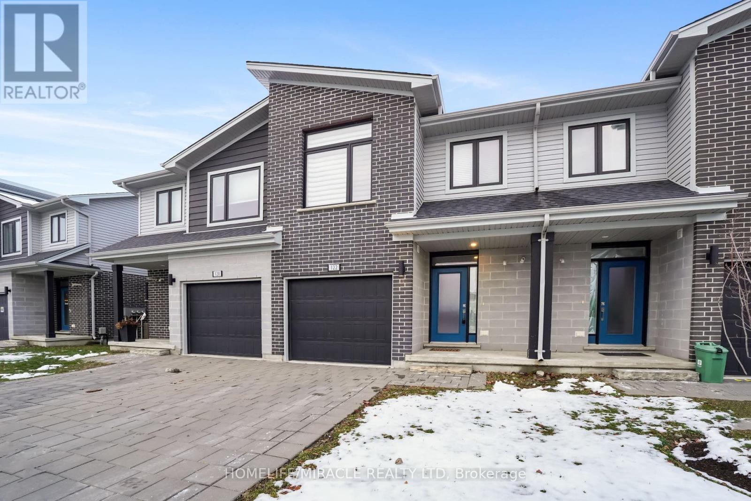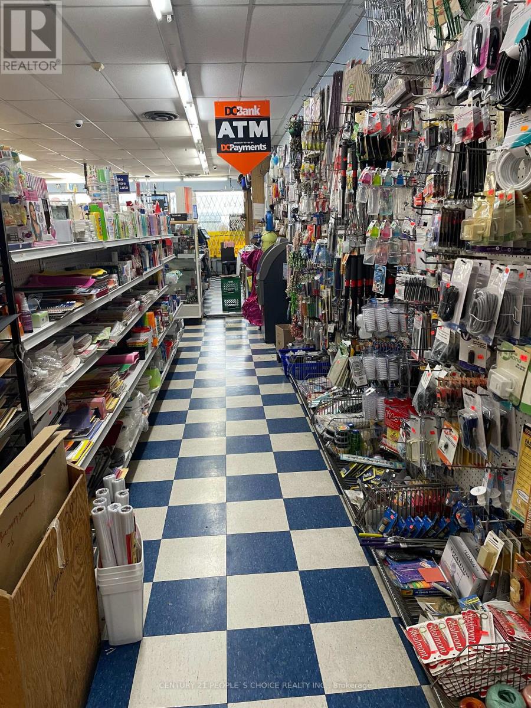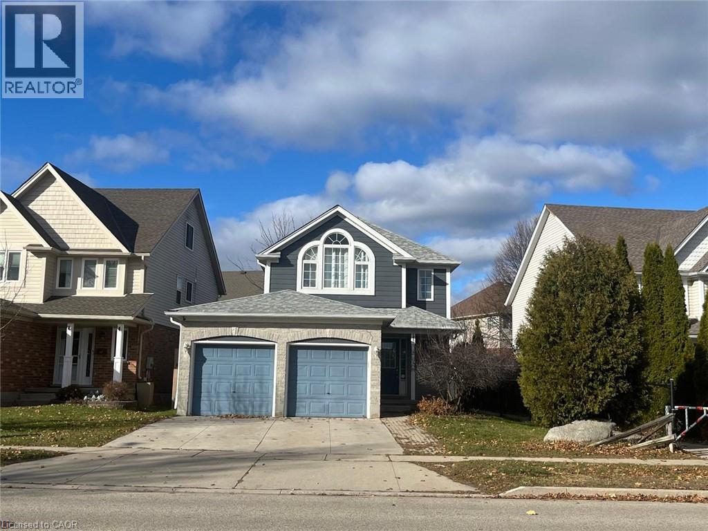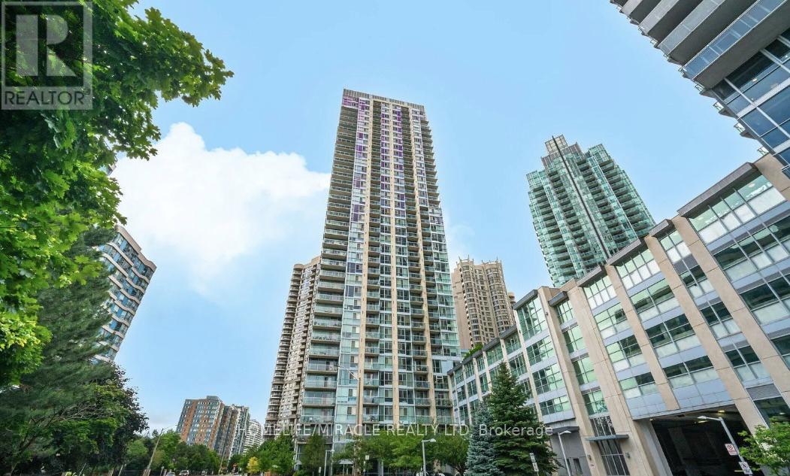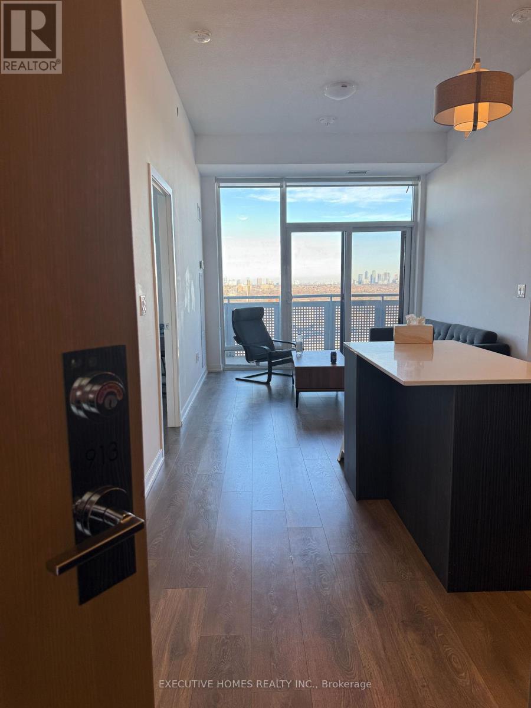412 - 150 Graydon Hall Drive
Toronto, Ontario
Rare Opportunity To Locate Your Residence Within Nature Lover's Paradise In The Heart Of The Gta. Located Just North Of York Mills & Don Mills Rd, This Beautiful Apartment Features Unencumbered Views So No Buildings Blocking Your Morning Wake Up Or Idle Time Lounging On Your Balcony. Great For Commuting - 401, 404 And Dvp At The Junction. Ttc Outside The Building! 19 Acres To Walk On, Picnic, As Well As Great Biking And Hiking Trails. ***Rent Is Inclusive Of Hydro, Water, Heat*** Underground Parking Additional $130.00/Month & Outside Parking $95.00/Month.***Locker Additional $35/Month***. Graydon Hall Apartments is a professionally managed rental community, offering comfortable, worry-free living in a well-maintained high-rise apartment building (not a condominium). (id:50886)
RE/MAX Real Estate Centre Inc.
271 Thames Street Unit# 19
Ingersoll, Ontario
Beautiful Updated 3 Bedroom, 1 1/2 bathroom, 2 story condo townhouse located in Ingersoll. Great starter for 1st time buyer or investor. Well Maintained, Spacious 3 Bedrooms with 3pc Bathroom on Second Floor and 1pc Bath on Main Floor. Step outside to your exclusive private biggest Backyard in the line, perfect for enjoying a morning coffee or an evening unwinding. Assigned parking front of the unit. Upgrades made worth of 35k. Update list include #1. Two Units -12000 btu each Carrier ductless split AC and Heat pump professionally installed in 2024 with 10 years warranty worth $15k. #2. Around 35 potlights with dimmer and Decora switches professionally installed throughout the house. #3. Owned water softener (2024) #4. Water Filtration System (2024) #5 Newer baseboards on the main floor and some rooms upstairs #6. New fridge worth $1k bought in Aug 2025 #7. Some Plumbing lines upgraded to Pex pipes Aug 2025 (id:50886)
Homelife Miracle Realty Ltd.
3766 Lobsinger Line
St. Clements, Ontario
Welcome to 3766 Lobsinger Line, St. Clements. Sitting on a peaceful 1-acre lot surrounded by open fields, this home offers the space, simplicity, and practicality you're looking for-while still being just minutes from Waterloo for all your essentials. The well-kept home features 3 bedrooms, 2 bathrooms, a large, comfortable living room, and a separate kitchen and dining area ideal for family meals and gatherings. An updated laundry area adds convenience, and the unfinished basement offers plenty of room for storage, canning, or future expansion. A 2-car garage with basement access allows room for vehicles, tools, and extra storage. The in-law suite capable layout provides excellent options for multi-generational families. Outside, the property shines with a serene koi pond, durable composite deck, a large playground for children, and a tool shed-perfect for those who value both outdoor living and practical space. This is a wonderful opportunity to enjoy peaceful rural living with the comforts and flexibility families appreciate. (id:50886)
Real Broker Ontario Ltd.
1105 - 181 King Street S
Waterloo, Ontario
Experience the perfect balance of sophistication and lifestyle at Circa 1877, one of Uptown Waterloos most prestigious addresses. This 879 sq. ft. one-bedroom plus den unit embodies modern urban living with floor-to-ceiling windows, an open-concept layout, and luxurious finishes throughout. The chef-inspired kitchen features quartz countertops, custom cabinetry, and premium integrated appliances ideal for both quiet evenings and vibrant entertaining. The den offers flexibility for a home office or creative space, while the spacious bedroom provides a serene retreat with beautiful city views from the 11th floor. Residents of Circa 1877 enjoy exclusive amenities including a fully equipped gym, an elegant rooftop terrace, a swimming pool, and an upscale on-site restaurant, offering unmatched urban convenience right at your doorstep. Perfectly positioned along the LRT line, you're steps from the city's best cafés, restaurants, shops, and entertainment. Whether you are a professional seeking walkable convenience, an investor looking for a strong rental market, or someone ready to embrace the Uptown lifestyle, this property delivers both comfort and prestige in equal measure. (id:50886)
Keller Williams Home Group Realty
222 Argyle Avenue
Ottawa, Ontario
Welcome to this exceptional investment opportunity in the heart of Ottawa Centre! This multi-unit income property features 4 + 1 units. One studio, three 1-bedroom apartments and one 2-bedroom apartment. The gross yearly income is $115,764 with a net income of $92,954 for 2024. Perfect for investors seeking strong rental income and long-term growth potential in a highly desirable location with a 98% walk-score and a 100% bike score, with a bus stop less than a 2-minute walk away. It is close to all amenities, transit and downtown conveniences. (id:50886)
Royal LePage Integrity Realty
3498 Sarsfield Road
Ottawa, Ontario
Charming Country Living with Room to Grow - Just 10 Minutes from Orleans! Welcome to this cozy and inviting 2-bedroom + den home, perfectly nestled on a sprawling, fully fenced lot in the peaceful and family-friendly community of Sarsfield. Offering the best of both worlds - tranquil rural living with easy access to city conveniences - this property is ideal for anyone looking for space, privacy, and potential. Step inside to discover a warm and welcoming interior, featuring two comfortable bedrooms, a versatile den/home office, and an unfinished basement ready for your personal touch - whether you envision a rec room, home gym, or additional bedroom. The real standout is outside: the property boasts a massive 1100+ sq. ft. two-storey shop, fully insulated and heated, complete with a 12' x 28' lean-to for extra storage - perfect for hobbyists, mechanics, or small business owners. Enjoy summer days in the 21-foot pool, host friends and family in the large screened-in gazebo, or simply relax in the serenity of your private, tree-lined yard. With so much outdoor space, there's endless potential for gardens, pets, or play. Additional highlights: Safe and quiet neighbourhood Just 10 minutes east of Orleans Fully fenced yard - ideal for kids and pets, Tons of parking and room for toys or trailers. This unique property offers exceptional value with the space and flexibility to make it your own. Don't miss your chance to live the country lifestyle just minutes from the city! (id:50886)
Exit Realty Matrix
231 Greenwood Avenue
London South, Ontario
Purpose built four plex with 2 bedrooms in each unit with with strong valued opportunity with City of London approval to covert into an 8 plex with four 2 bedrooms on the main level and four 2 bedroom lower units. All units have been renovated from top to bottom. Presently 2 units have been converted into 2 bedroom upper and 2 bedroom lower units. The other 2 units are 2+1 bedrooms with a finished bathroom and lower levels roughed in for a 2nd bedroom and kitchen. Strong value-add opportunity with upside already approved. Conversion will increase NOI by over $30,000 annually and lift valuation by approximately $432,000. Present Gross annual Income $132,000 net $115,209.03 Potential Annual Income converting to 8 x 2 bedroom units is $163,200.00 net $146,119.03 at 6.5 cap bring valuation to $2,248,000. Over $400,000 value upside potential based on developed property income. Asking price premium includes updates to all units complete, OLT and City of London zoning approvals, permit and drawings, 8x2 development approximately 75% complete." (id:50886)
Prime Real Estate Brokerage
122 - 177 Edgevalley Road
London East, Ontario
Welcome to this beautifully maintained condo townhouse offering 3 spacious bedrooms and 3.5 bathrooms in one of London's most peaceful and family-friendly neighbourhoods. This home features a modern open-concept kitchen with stainless steel appliances, a bright living area with walkout access to a private deck, and a finished basement that doubles as the perfect rec room, complete with a walkout to the backyard-ideal for entertaining, relaxing, or creating a cozy extra living space. Upstairs, the second floor boasts a generous primary bedroom with his and her walk-in closets and a private ensuite. Two additional bedrooms and a full bathroom complete the upper level. Conveniently located just 10-15 minutes from Western University, Fanshawe College, and Downtown London, this home offers the perfect blend of comfort, style, and accessibility. Close to all major amenities, schools, parks, trails, grocery stores, and shopping. (id:50886)
Homelife/miracle Realty Ltd
Bigbee Convenience - 4497 Drummond Road
Niagara Falls, Ontario
Excellent opportunity to own a convenience store, ideal for business owners and investors with Vision. This exceptional opportunity is in a dynamic area/neighborhood, on the main road with strong visibility in a key commercial and residential corridor. The business offers significant growth potential and is well suited for a family operation or a new owner looking to apply their expertise and take it to the next level. The store features a wide range of offerings, including grocery items, smoke products, Lotto, ATM, Coffee Counter, Helium Balloon setup, Chapman Ice-cream Setup, Food/Sandwich Counter, Water Purification System and daily essentials, along with ample parking, low rent, good lease terms, smooth transition for the new owner and offer comprehensive training to get started. Don't miss out on this incredible opportunity to own a thriving business in a great city. The sale price includes all equipment, POS and chattels, making this a true turn-key opportunity. Don't miss this rare chance to own a thriving business and be your own boss. Opportunities yours to discover! (id:50886)
Century 21 People's Choice Realty Inc.
110 Adler Drive
Cambridge, Ontario
Beautifully updated 3-bedroom home on a 47 ft lot in desirable Hespeler! Featuring a carpet-free main floor with an open-concept layout, spacious kitchen with stainless steel appliances, extra cabinetry/pantry, and upgraded tile flooring. Dining area overlooks the bright living room and large fully fenced backyard. Upstairs offers a true primary bedroom with ensuite privileges, walk-in closet, cathedral ceiling, and palladium window, plus two additional generous bedrooms. Fully finished basement includes two bedrooms and a newer 3-pc bathroom. Updates include furnace (2025), A/C (2018), and roof (2015). Concrete double-wide driveway. Close to parks, schools, amenities, and all that Hespeler has to offer. Move-in ready! (id:50886)
RE/MAX Gold Realty Inc
406 - 225 Webb Drive
Mississauga, Ontario
Gorgeous, Spacious S/E Corner Unit with Huge Balcony, 2 Bed + Den, 2 Baths. Laminate Flooring, Floor To Ceiling Windows Throughout, S/S Appliances, Freshly painted Kitchen Cabinets W/ Granite Counters, Washer/Dryer. Great Amenities W/24 Hr. Concierge, Security, Swimming Pool, Games Room, Exercise Room, Party Room. Close To Square One Mall, Banks, Restaurants, Bus Stop, Grocery Stores, Schools, Starbucks, Tim Hortons, Shoppers Drug Mart, 24 Hr Food Market, Pharmacy, Walk In Clinic, LCBO, Hwy 403, QEW. (id:50886)
Homelife/miracle Realty Ltd
913 - 2520 Eglinton Avenue W
Mississauga, Ontario
LOCATION! LOCATION! LOCATION! Luxury 2 Bedroom & 2 Bath Condo Unit in Nearly New "The Arc" at Erin Mills Pkwy & Eglinton Ave. This Unit Boasts Laminate Flooring Throughout. Modern Kitchen with Ample Cabinet Space, Granite Countertops & Stainless Steel Appliances. Bright Living Room Area with Walk-Out to Oversized Balcony With Great Views of the City, lake , CN tower. Primary Bedroom Boasts 3pc Ensuite. 2nd Bedroom, 4 pc Main Bath & Ensuite Laundry Complete the Unit.Includes One Underground Parking Space & Access to Storage Locker. Enjoy The Arc's Amenities Including Basketball Court, Visitor Parking, Rec Room, Party Room, Spacious Gym, Concierge ,Lovely Outdoor Area & So Much More! **EXTRAS** Conveniently Located Close to Highways 403 & 407,Schools, Parks, Community Centre, Shopping, Restaurants & Amenities! Walking Distance to Credit Valley Hospital & Erin Mills Town Centre!! (id:50886)
Ipro Realty Ltd.


