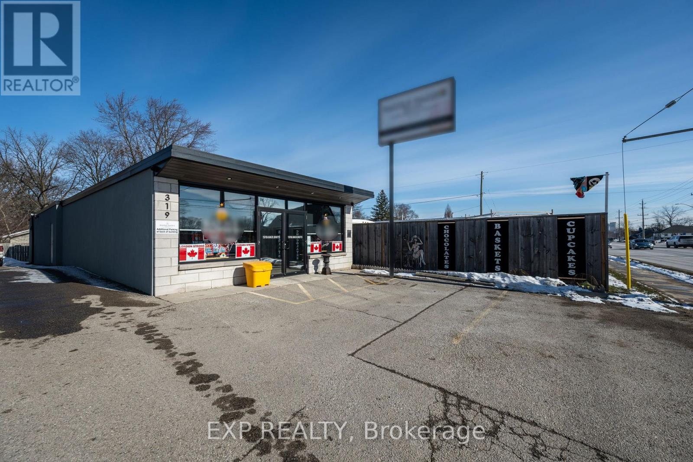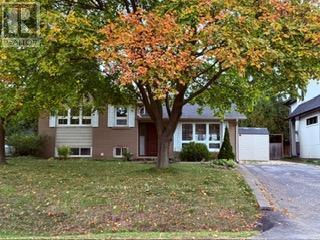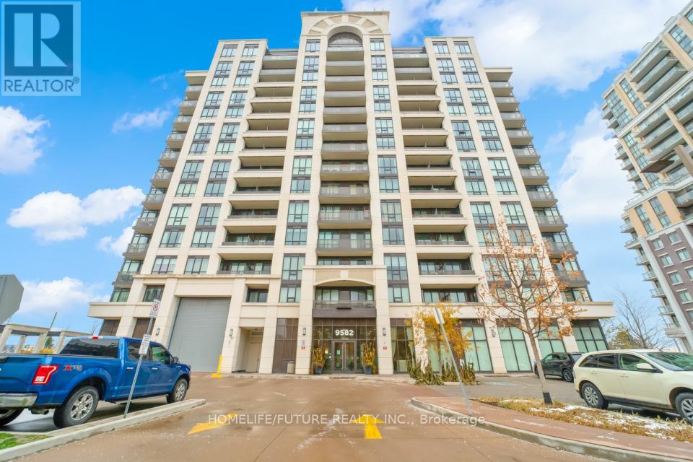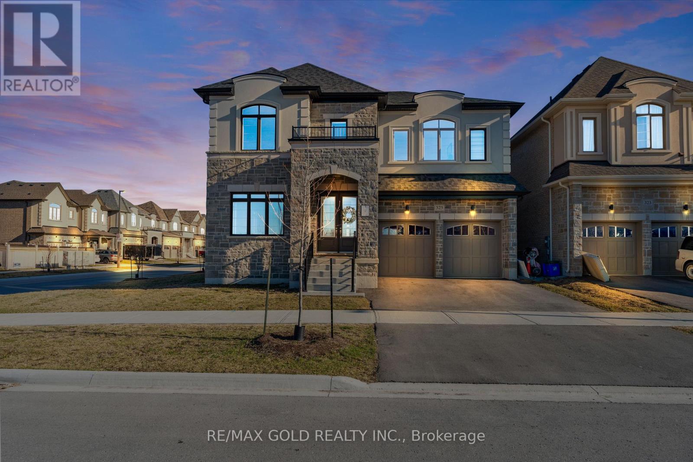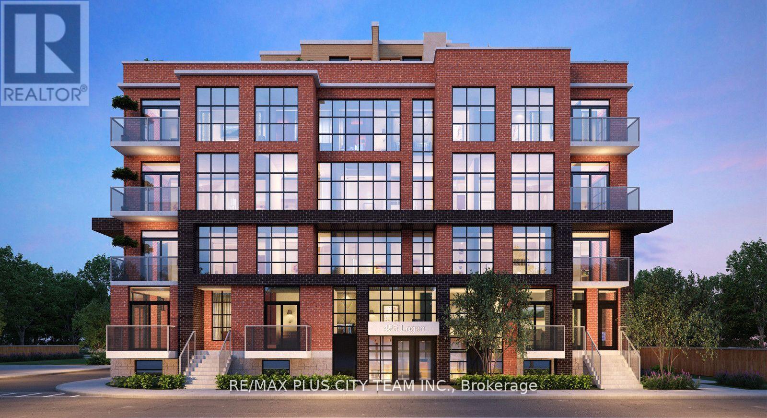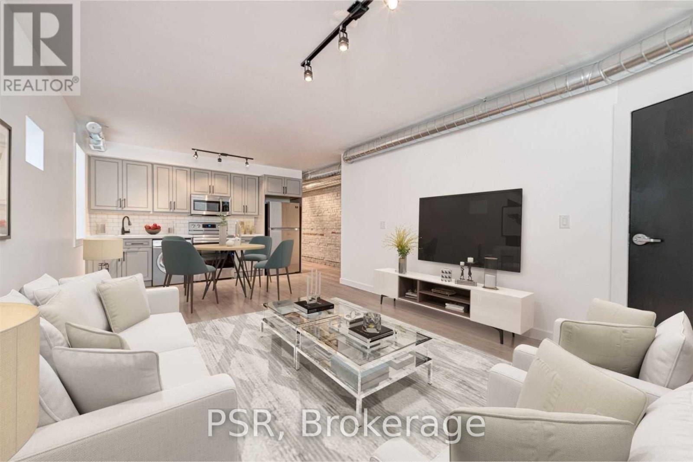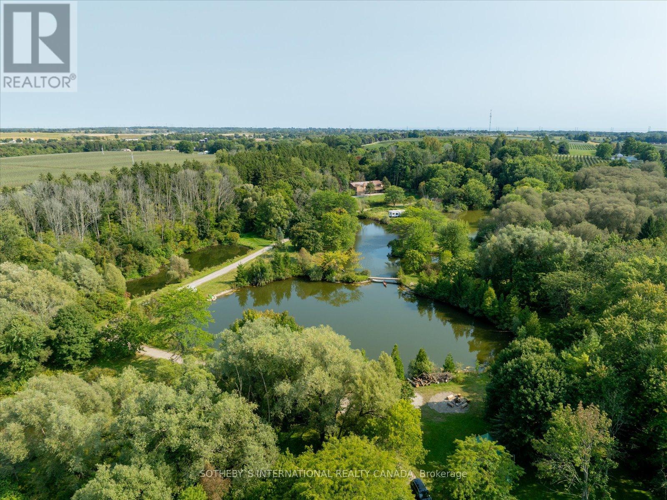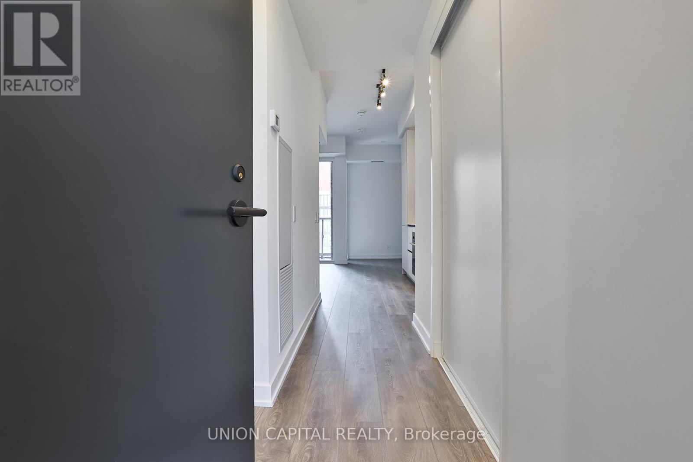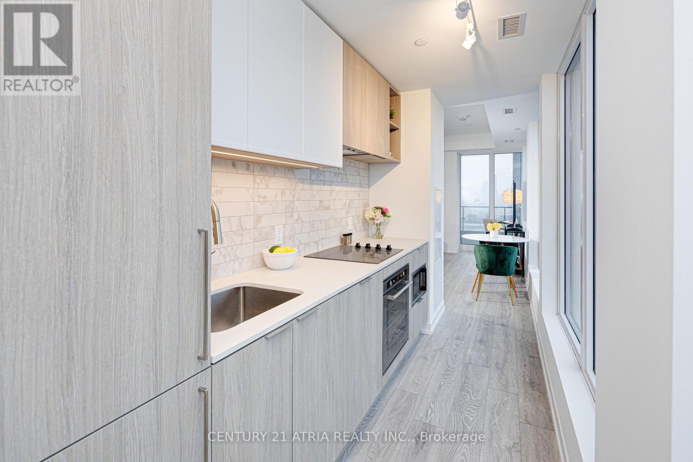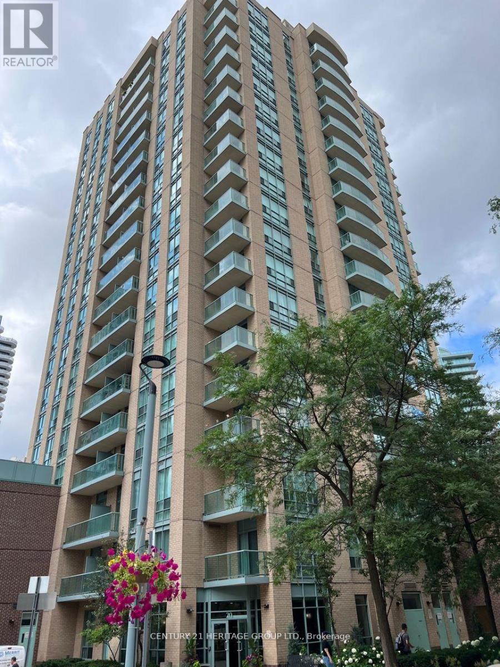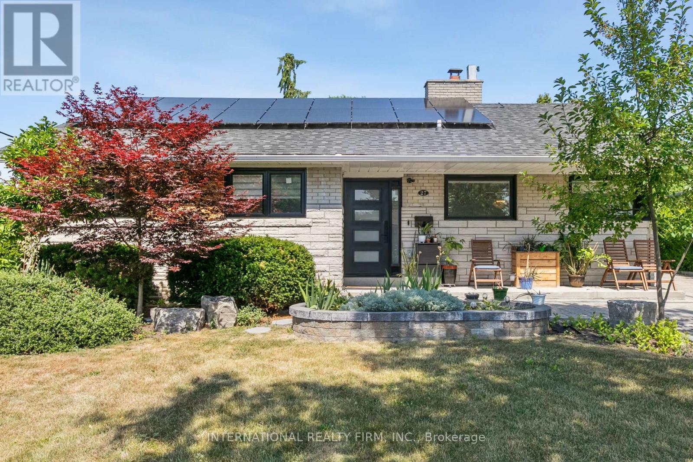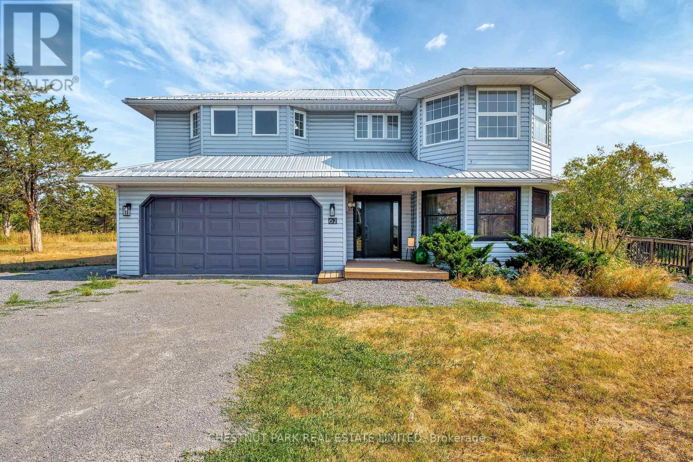319 Springbank Drive
London South, Ontario
RARE - Prime fully updated Commercial Building For Sale with AC2(2) Zoning. Allows for a wide variety of uses including, but not limited to Medical/ Dental Offices, Clinics, Retail, Financial Institutions, Day care centres, Personal Services, Studios and much more! This is one of London's most sought-after commerical corridors. Opportunities like this don't come often! With unbeatable visability, high traffic exposure this is the Investment you've been waiting for! Freestanding Building in Southwest/Central West London. This fully updated one storey commercial building is an exceptional opportunity to own a versatile investment. Features direct frontage and signage on high-traffic Springbank Drive. Offering approximately 2,048 sq.ft of functional space. Situated on a generously sized lot with ample on-site parking, this standalone building provides easy access for clients and staff. Book your private showing today, don't miss out on this one! (id:50886)
Exp Realty
1377 Sheldon Avenue
Oakville, Ontario
Spacious and beautifully maintained 3-bedroom detached home on a quiet, mature street in desirable South Oakville, available to lease for one year only. This charming home features an open-concept modern kitchen with granite counters, ample cabinetry, and stainless steel appliances, overlooking a bright and expansive family room extension with vaulted ceilings, abundant windows, and double walk-outs to a large private yard. The inviting main level offers a lovely living and dining area enhanced with crown moulding and large windows, while the upper level includes three comfortable bedrooms and a stylishly updated 4-piece bath with double vanity and glass shower . Enjoy the warmth of Brazilian cherry hardwood floors throughout the main and upper levels. The finished lower level includes a bright rec room/office space with pot lights, a 3-piece bath, laundry, and a massive crawl space for storage. Outside, relax in the private backyard with decks, mature trees, and gardens. Ideally located in sought-after Bronte East, just minutes to top-rated schools, parks, recreation centre, pool, arena, library, shopping, Coronation Park, and the lake. (id:50886)
RE/MAX Real Estate Centre Inc.
908 - 9582 Markham Road
Markham, Ontario
Immediate Occupancy Available. The Unit Is Completely Empty, Freshly Painted, And Ready For You To Move In Today. No Tenants, No Waiting! Fantastic Inclusions: Utilities (Heat, Water, Gas) Are Included In The Maintenance Fees-You Only Pay For Hydro! Commuter's Dream Location:The Mount Joy GO Station Is Literally Across The Street, Offering Effortless Travel Downtown. Drivers Will Appreciate The Easy Access To Highway 407 For Seamless Commutes. Enjoy Being Minutes From The Historic Charm, Shops, And Restaurants Of Main Street Markham. (id:50886)
Homelife/future Realty Inc.
325 Danny Wheeler Boulevard
Georgina, Ontario
Welcome to 325 Danny Wheeler Blvd! This is nestled in the highly sought-after North Keswick community in Georgina Heights. This is a corner unit which offers 5 bedrooms plus Den which can be easily converted to a bedroom, 4 full bathroom and 1 half bathroom. All rooms have W/I closets, fully upgraded spent over $200k. Garage door is 8 feet tall which is very convenient to park heavy vehicles. There is a beautiful pond in front of the house. Mins To All Amenities, Hwy 404 , Schools, Shopping Plazas, Park, Lake Simcoe, Play Ground, Beaches & Boating & Much More You Don't Want To Miss!!!!! (id:50886)
RE/MAX Gold Realty Inc.
307 - 485 Logan Avenue
Toronto, Ontario
Discover modern living in this bright and spacious 2+1 bedroom, 3-bathroom townhouse featuring a stylish and functional open-concept design. Floor-to-ceiling industrial-inspired windows fill the home with natural light, complementing the sleek laminate flooring throughout. The contemporary kitchen flows seamlessly into the living and dining areas, with direct access to a private balcony perfect for morning coffee or evening relaxation. Highlights include a large rooftop terrace ideal for entertaining or enjoying city views, and balcony access from both the living room and the main bedroom for additional outdoor space. A locker is included for your convenience. This home perfectly balances style, comfort, and practicality, making it an ideal choice for anyone seeking a modern lifestyle in a connected urban community. (id:50886)
RE/MAX Plus City Team Inc.
Main - 89 Hammersmith Avenue
Toronto, Ontario
Wonderful Opportunity To Live In The Heart Of The Beaches South Of Queen St! Call this fantastic neighbourhood home. Steps to the south is the water where you can enjoy glorious walks on the Boardwalk. Steps to the north, take your pick at one of the many neighbourhood shops or restaurants. This renovated 2 Bedroom Suite is awaiting your personal touches. Hardwood Floors, Designer Finishes including stone counters, dishwasher and full sized laundry make for easy living. Be in control of the thermostat! Individually metered suites with central air conditioning for those warm summer nights...they will be here again soon! Extra storage in the lower level. Parking avail at an extra charge if needed. Looking for an A+ tenant to compliment the community. (id:50886)
Psr
3388 Concession Road 3
Clarington, Ontario
Welcome to Russet Ridge Estate, a 71.82 acre estate less than an hour from the Greater Toronto area and minutes from Highway 401, 407 and 115. Are you an outdoor enthusiast seeking privacy? Does being surrounded in nature with the ability to live off your land appeal to you? The owners of this estate have protected the nature of the lands for over 50 years. Agricultural zoning (A1) and Environmental protection (EP). Custom bungalow with 5 bedrooms and 4 1/2 bathrooms with over 4000+ sq. ft. of total living space and attached 2 car garage. Stunning views from the extra large deck overlooking one of the 3 spring feed ponds. An abundance of wildlife calls this land home including majestic bald eagles, wild turkey, deer, blue herons, turtles, ducks and much more. Approximately 1/2 mile of Wilmot Creek runs through the property enabling you to experience migrating salmon in the fall and a variety of trout fish in the spring. 3 spring fed ponds with small mouth bass, plus additional natural springs provide an abundance of potable water. 15-acre orchard with Golden Russet, Mcintosh, Cortland and Empire apples. Outbuildings include: 4000 sq. ft. industrial workshop with hydro and well,1500 sq ft. animal barn with hydro, well and hay loft, 972 sq ft garage/ hobby shop with hydro and diesel, 816 sq. ft. classroom portable with hydro, bathroom and kitchenette beside the industrial workshop plus a Farm Gate market shed, Two picnic shelters with fire pits Stunning topography includes meadows, trails, gardens with wildflowers and forests making this a truly magical setting with much to do all year around. Must be seen in person to be fully appreciated. (id:50886)
Sotheby's International Realty Canada
1111 - 108 Peter Street
Toronto, Ontario
Welcome to Peter & Adelaide Condos! This bright and modern 1-bedroom suite in the heart of Toronto's vibrant Entertainment District offers the perfect blend of comfort and convenience. Featuring an open-concept layout with a sleek kitchen, built-in appliances, and carpet-free flooring throughout. The spacious bedroom and 4-piece bath complete this thoughtfully designed unit. Enjoy the comfort of forced-air gas heating and central air conditioning. Convenient in-suite laundry. Steps to transit, shopping, restaurants, entertainment, and all downtown amenities. Perfect for professionals, students, or investors looking for a prime downtown location! (id:50886)
Union Capital Realty
1820 - 2020 Bathurst Street
Toronto, Ontario
The Forest Hill Condos is located in one of the most desirable and exclusive neighbourhoods in Toronto. Experience luxury and convenience with this beautiful, never lived in, rare corner Studio unit that will soon have direct TTC access within the building. The unit's modern touches include 9' smoothed ceilings and lots of natural light. Shopping is a 12 minute ride to Yorkdale Mall. Allen Road and the 401 are minutes away by car. Top rated Private Schools, Bishop Strachan and Upper Canada College are a 7 minute drive from your door step. Sold with full TARION Warranty. (id:50886)
Century 21 Atria Realty Inc.
Century 21 Leading Edge Realty Inc.
Lph10 - 20 Olive Avenue
Toronto, Ontario
Yonge & Finch Location!!! Beautiful 1 Bedroom with South view, W/O Balcony, 1 Parking & 1 Locker included in the Lease. Steps to Subway, Go Station, TTC, Restaurants, Shops & Parks. 24 HRS Gate House, Freshly Painted, New laminate floor. Lots of underground Visitors Parking, Near HWY 401, Community Centers and Local Library. (id:50886)
Century 21 Heritage Group Ltd.
27 Treadgold Crescent
Toronto, Ontario
Turnkey and move-in ready, this beautifully updated bungalow features over $300K in renovations, including new windows (2021), new roof (2022), and solar panels (2023) that drastically reduce hydro costs. The main floor offers 3 spacious bedrooms and 2 full baths. The thoughtfully designed basement suite includes 2 bedrooms, 1 bath, heated floors (excluding bathroom), private laundry, and a separate entrance - ideal for in-laws or rental income. This home presents an excellent opportunity for additional income with its fully separate basement suite or as a comfortable multi-generational living solution. Custom cabinetry throughout the basement adds style, storage, and a high-end feel to the space. Two full laundry sets, modern finishes, and flexible tenants who can stay or vacate. Located on a quiet crescent, backing onto a tranquil greenbelt with no rear neighbours. Close to Hwy 401/404/DVP, TTC, top schools, Fairview Mall, and the Donalda Club. A rare turnkey opportunity in a highly desirable neighbourhood. (id:50886)
International Realty Firm
62 Mitchells Crossroad
Prince Edward County, Ontario
A County Gem Just Minutes from Picton. For investors or those looking for supplementary income, the combination of a PRIMARY 3 BED/2 BATH SUITE, RENTAL-READY SECONDARY UNIT, SEPARATE COMMERCIAL KITCHEN, and PRIME LOCATION near Picton, makes it an attractive income property. Tucked away on a quiet road just 5 minutes from the heart of Picton, this 2-acre property blends modern updates with the charm of rural living. The MAIN SUITE offers 3 bedrooms + 2 baths, lots of natural light and finished with solid wood floors, a refreshed kitchen, and updated bathrooms. On the main level, a self-contained 1-bedroom vacant suite with its own entrance provides a great option for extended family, guests or in-law suite. A commercial kitchen and separate office space add flexibility for a home business or creative venture. The property was once a bustling hobby farm, and the land still holds plenty of potential - the reliable well makes gardening easy, while the CHICKEN COOP, BUNKIE, and mature trees invite a slower pace of life. In the spring, the lilac hedge bursts into fragrant bloom, framing the yard with colour and privacy. Recent updates include a new metal roof (2023), new gravel driveway and back patio (2024), hot water tank (2024), and commercial kitchen (2023). The home can be sold furnished, making this a truly turnkey opportunity to settle into one of the County's most sought-after locations - with space to grow, work, and play. The County offers the best of both worlds: a welcoming, small-town atmosphere with incredible food, award winning wineries, and stunning natural landscapes. Families love the safe communities, great schools, and endless opportunities to explore beaches, trails, and local events. Whether you're dreaming of raising kids in the fresh country air, hosting friends in your separate unit, or creating a business from home, this place is ready to make it happen. Septic/Well Inspection available upon request. (id:50886)
Chestnut Park Real Estate Limited

