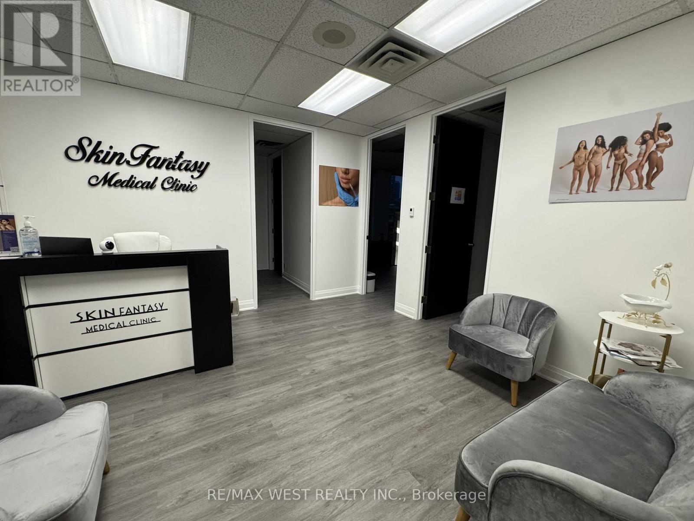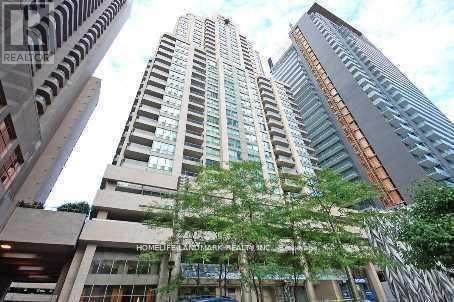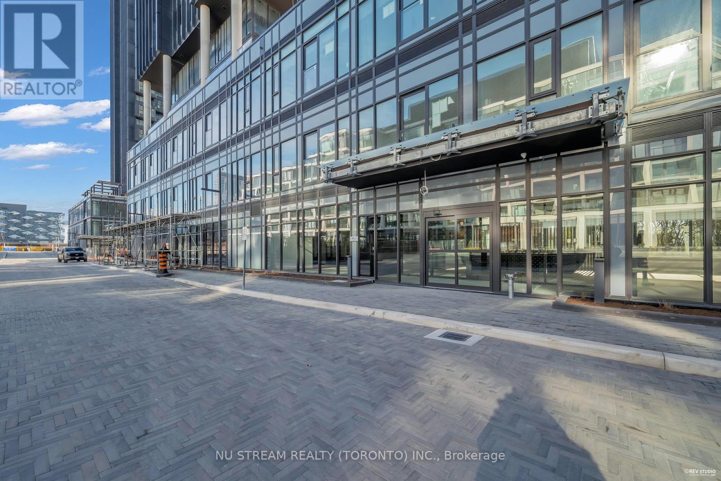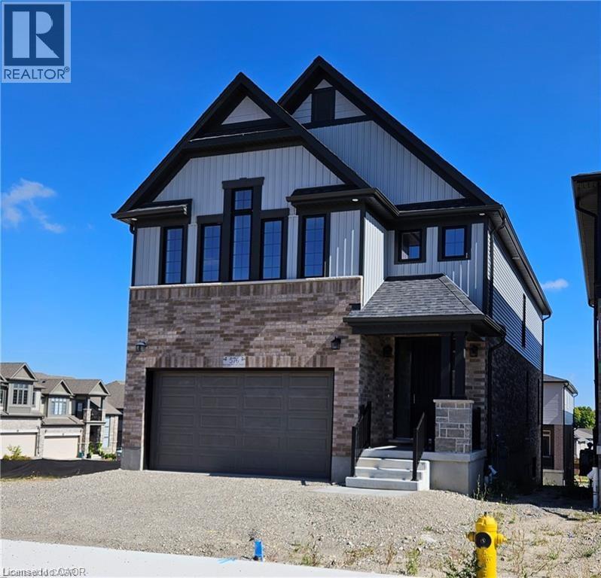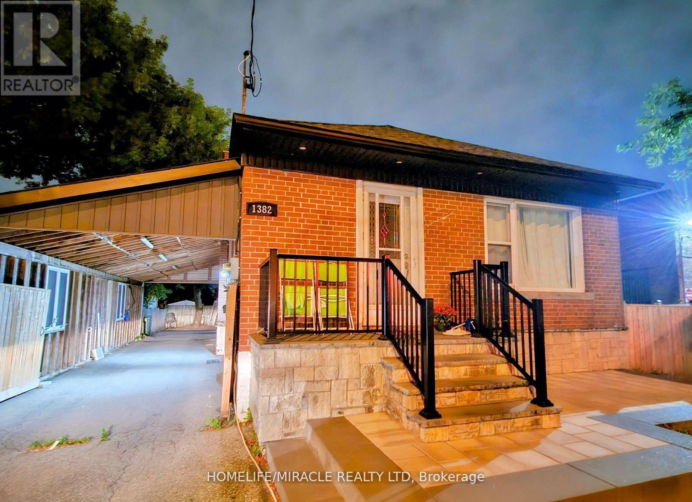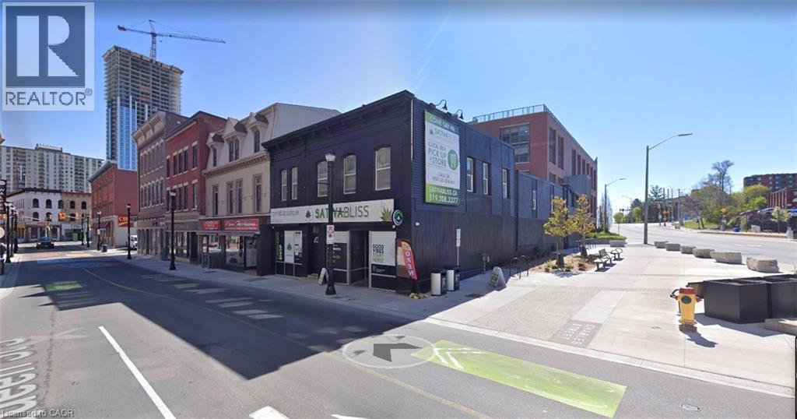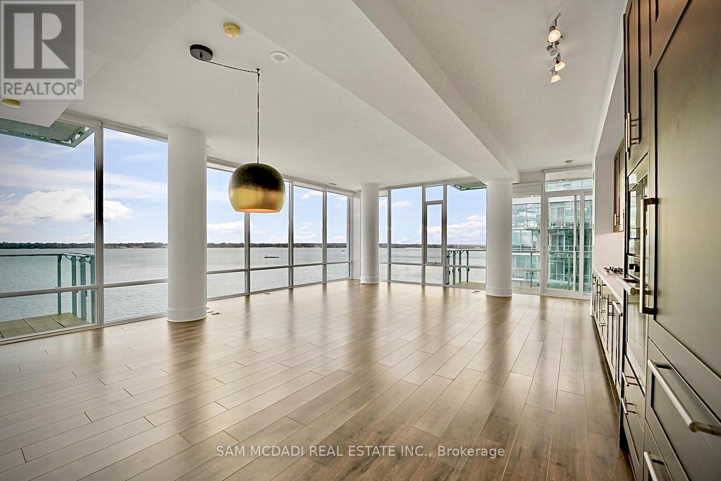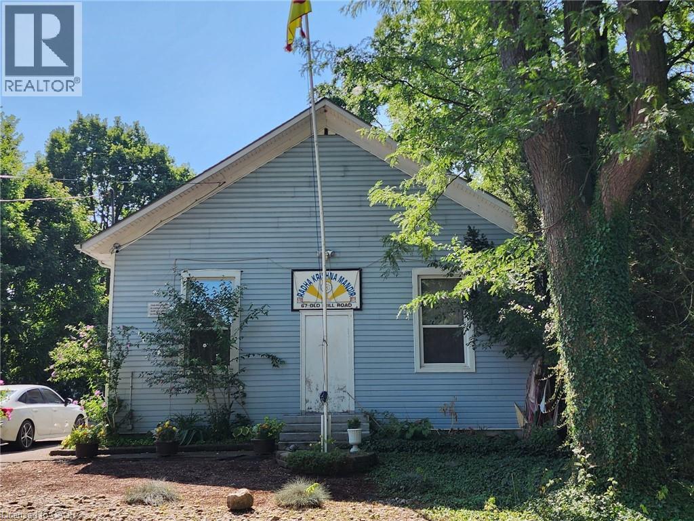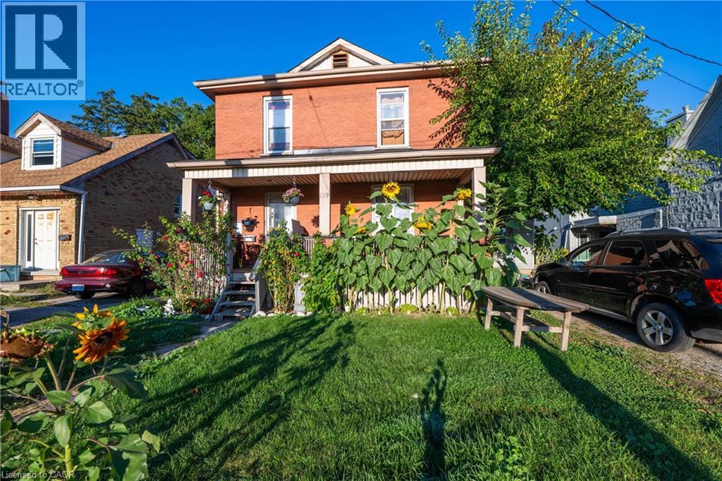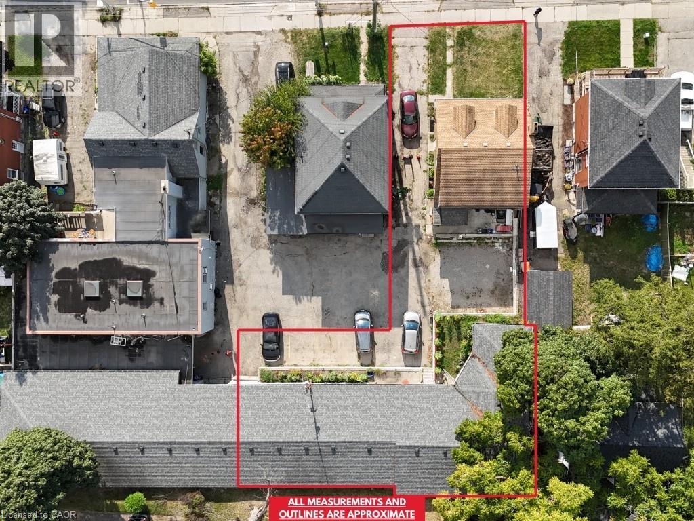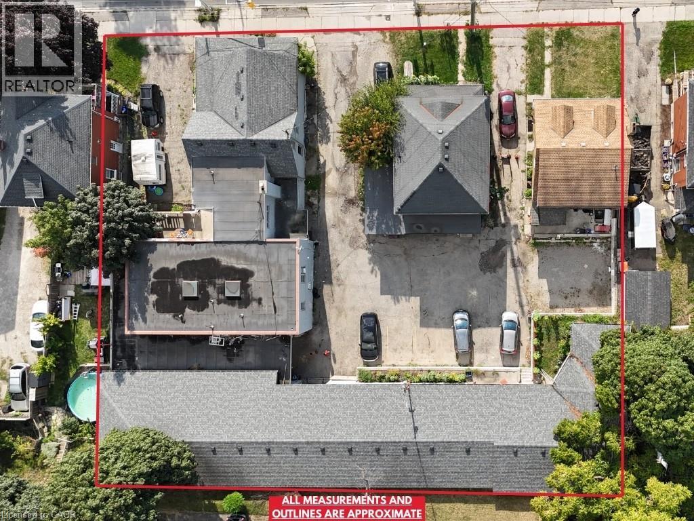1106 - 123 Edward Street
Toronto, Ontario
A rare opportunity to acquire SkinFantasy Clinic Inc., a fully built-out, beautifully renovated (2025) medical skincare clinic located in a high-traffic professional building steps from Eaton Centre. This 770 sq ft clinic features 3 private treatment rooms, a welcoming reception area, modern finishes, and over $140,000 in equipment and fixtures-including a premium 3-wavelength laser system (~$85K), HydraFacial, Oxy Geneo, micro needling, PRP centrifuge, injection equipment, and high-quality treatment beds and furnishings. The clinic generates consistent income, with approx. $150K in annual revenue and net monthly income of $5K-$10K, supported by a loyal client base of about 300 active clients. Business comes with a professional website, established social media accounts, and the popular Mindbody booking Secure, long-term tenancy in place with $3,000/month rent (incl. daily cleaning). Full and smooth handover available. Ideal for medical professionals, beauty entrepreneurs, or investors seeking a profitable, ready-to-operate clinic in an unbeatable Bay Street Corridor location. A rare chance to own a high-growth, high-demand medical aesthetics business with immediate cash flow and strong future potential. All business information is provided by the Seller and not verified by the Listing Brokerage. (id:50886)
RE/MAX West Realty Inc.
901 - 750 Bay Street
Toronto, Ontario
Close To Hospitals, Ryerson, U Of T, Dental School, Subway, Bus, City Hall, College Park Shopping,, Banks, Financial District... (id:50886)
Homelife Landmark Realty Inc.
1111 - 1 Quarrington Lane
Toronto, Ontario
Experience the best of city living in this never-lived-in condo at One Crosstown, perfectly positioned at Don Mills & Eglinton! Enjoy a rare combination of Toronto skyline views to the south and a serene ravine/park outlook to the Ontario Science Centre Landscaping. This East-facing unit is filled with morning light through its floor-to-ceiling windows, enhanced by 9-foot ceilings and a modern kitchen with sleek finishes and premium appliances for stylish, functional living. Well designed Washroom space and conventional size Laundry machine offers family conveniency. Enjoy easy access to amenities including fitness centre, party rooms, guest suites, lounges and communal BBQ area. Just steps from schools, parks, shops, and restaurants. One Locker included for extra storage space! (id:50886)
Nu Stream Realty (Toronto) Inc.
576 Balsam Poplar Street
Waterloo, Ontario
Stunning One Year Old Home in the Well Sought after Vista Hills Neighbourhood A Great Place for Families to grow together. This Activa built home has all of the features that you are looking for. 5 Bedrooms And 5 Bathrooms An Inviting Foyer leads you to the large Great Room with Hardwood Floors and leads in to a Chef Style Kitchen with Custom Oversized Cabinets Island, Quartz countertops and a Pantry for additional storage after a visit to the local Costco.The Laundry/Mud Room is on the Main Floor with Built in Cabinets and ample storage closets, The upper lever has a large Primary Bedroom, Huge Walk In Closet and an Ensuite that is your private Oasis featuring double sinks, Free Standing Tub and Glass Walk in Shower, the next bedroom is also large and has a four piece Ensuite, the last two bedrooms are connected by a Jack and Jill Bathroom. The Fully finished Basement has a large Rec Room with a Walk out Patio Door, Well lit Bedroom with ample Windows and an additional Bathroom with Walk in Glass Shower.Perfect Home for the in laws or growing Families to have a Separate space in the basement with total privacy. All of this and close to Shopping, Downtown Waterloo, Markets, Big Box Store Shopping and a bus route to both Universities. (id:50886)
Royal LePage Wolle Realty
Main - 1382 Warden Avenue
Toronto, Ontario
Beautiful and spacious 3-bedroom main-floor bungalow located in a desirable family-friendly neighbourhood in Scarborough. Centrally situated close to the hospital, public transit, schools, shopping centres, Costco, restaurants, Home Depot, banks, clinics, and more. Minutes to Hwy 401, 404/DVP, TTC subway, GO Station, and Scarborough Town Centre. Enjoy access to a well-maintained home with a fenced front and back yard. Tenant pays 60% of utilities. Key deposit: $200. Students, working professionals, and families are welcome. Professionally managed by Sawera Property Management. (id:50886)
Homelife/miracle Realty Ltd
53 Queen Street S
Kitchener, Ontario
Attention Investors & Developers!!!A rare and exciting future development opportunity in the heart of Downtown Kitchener. Situated at the highly visible corner of Queen Street and Charles Street, positioning it perfectly for investors and builders looking to capitalize on the area’s rapid urban growth. Located just steps from the new LRT system and Kitchener’s Central Business District, this property offers unparalleled exposure, connectivity, and long-term value. Free-standing building features a flexible layout with multiple income-generating uses. Located directly beside a City of Kitchener parking facility, this property provides added convenience and accessibility. With immediate income potential and outstanding development upside, this is a premier opportunity in one of Ontario’s most dynamic urban cores. (id:50886)
Kigo Realty Inc.
914 - 29 Queens Quay E
Toronto, Ontario
Calling all Triple "A" tenants! Experience refined waterfront living at Pier 27, perfectly positioned at the edge of Lake Ontario in the heart of downtown Toronto. This exceptional southwest corner residence offers over 1,400 SF of beautifully curated interior space, featuring 2 bedrooms and 2 bathrooms in a bright, thoughtfully designed layout. Upon entry, you are welcomed by 10-ft smooth ceilings and expansive floor-to-ceiling windows that flood the suite with natural light and frame unobstructed lake and city vistas. The open-concept living and dining areas connect seamlessly to a modern kitchen appointed with premium finishes and integrated appliances, creating an ideal setting for daily living and entertaining. Two private balconies extend the experience outdoors, offering captivating views from sunrise to sunset. The primary bedroom provides a serene retreat, complete with a spa-inspired 5 piece ensuite and a generous double-closet space. The second bedroom is equally well-appointed, featuring its own closet and convenient access to the main 3 piece bath. Additional highlights include ensuite laundry, two parking spots and a bicycle rack; an invaluable luxury within this sought-after waterfront community. Residents enjoy world-class amenities, including indoor and outdoor pools, a state-of-the-art fitness centre, 24-hour concierge services, and beautifully maintained common areas. Steps from Sugar Beach, Harbourfront trails, top-rated schools, cafés, dining, Union Station, the Financial District, and St. Lawrence Market, this location offers unmatched convenience and lifestyle appeal. Don't miss the opportunity to call this exceptional suite your next home! (id:50886)
Sam Mcdadi Real Estate Inc.
67 Old Mill Road
Cambridge, Ontario
Property Zoned Institutional Zoning, Presently used for a place of worship Radha Krishna Mandir This property can be converted into may uses ,Day Care ,Schools and can remain a place of worship Etc. Possibility exist for residential rezoning ,Property sits on a large 61 ft x 198 ft lot. Ample parking and close to all amenities . (id:50886)
Adana Homes A Canadian Realty Inc.
Kigo Realty Inc.
Exp Realty
225 Water Street N
Cambridge, Ontario
6-Plex Multiplex in the Heart of Galt, Cambridge! This property includes 1 three-bedroom unit, 4 two-bedroom units, and 1 one-bedroom unit, providing spacious living in a prime location. Directly across from Galt Collegiate Institute & Vocational School (GCI), it delivers unmatched convenience and strong appeal. Surrounded by major amenities including Tim Hortons, FreshCo, Starbucks, Subway, and more, residents enjoy a highly walkable lifestyle with everything close at hand. Well-served by public transit and just minutes from Cambridge’s historic downtown core, with shopping, dining, entertainment, and the scenic Grand River trails nearby. (id:50886)
RE/MAX Real Estate Centre Inc. Brokerage-3
Kigo Realty Inc.
RE/MAX Real Estate Centre Inc.
229 Water Street N
Cambridge, Ontario
Home in the Heart of Galt, Cambridge! This property features 3 bedrooms and 2 bathrooms, providing spacious living in a prime location. Directly across from Galt Collegiate Institute & Vocational School (GCI), it delivers unmatched convenience and strong appeal. Surrounded by major amenities including Tim Hortons, FreshCo, Starbucks, Subway, and more, residents enjoy a highly walkable lifestyle with everything close at hand. Well-served by public transit and just minutes from Cambridge’s historic downtown core, with shopping, dining, entertainment, and the scenic Grand River trails nearby. (id:50886)
RE/MAX Real Estate Centre Inc. Brokerage-3
Kigo Realty Inc.
RE/MAX Real Estate Centre Inc.
231 Water Street N
Cambridge, Ontario
Legal Duplex in the Heart of Galt, Cambridge! This home features 4 bedrooms and 2.5 bathrooms, providing spacious living in a prime location. Directly across from Galt Collegiate Institute & Vocational School (GCI), it delivers unmatched convenience and strong appeal. Surrounded by major amenities including Tim Hortons, FreshCo, Starbucks, Subway, and more, residents enjoy a highly walkable lifestyle with everything close at hand. Well-served by public transit and just minutes from Cambridge’s historic downtown core, with shopping, dining, entertainment, and the scenic Grand River trails nearby. (id:50886)
RE/MAX Real Estate Centre Inc. Brokerage-3
Kigo Realty Inc.
RE/MAX Real Estate Centre Inc.
225,229,231 Water Street N
Cambridge, Ontario
Welcome to an exceptional Water Street assembly featuring three side-by-side properties on a combined lot of over half an acre. This investment opportunity includes 225, 229 & 231 Water Street, offering a legal 6-plex, a detached 2-storey home, and a legal duplex with a rear warehouse. Perfectly located across from Galt Collegiate Institute (GCI) and just steps to Downtown Galt, the Grand River, schools, shopping, and transit, this rare package provides multiple streams of rental income, excellent development potential, and additional space for storage or operations. Annual property taxes are as follows: 225 Water St – $6,641.11, 229 Water St – $3,446.52, and 231 Water St – $4,205.92. All three properties are being sold together or could be sold separately, offering investors and developers a one-of-a-kind opportunity to secure a substantial footprint in Cambridge’s rapidly growing core. (id:50886)
RE/MAX Real Estate Centre Inc. Brokerage-3
Kigo Realty Inc.
RE/MAX Real Estate Centre Inc.

