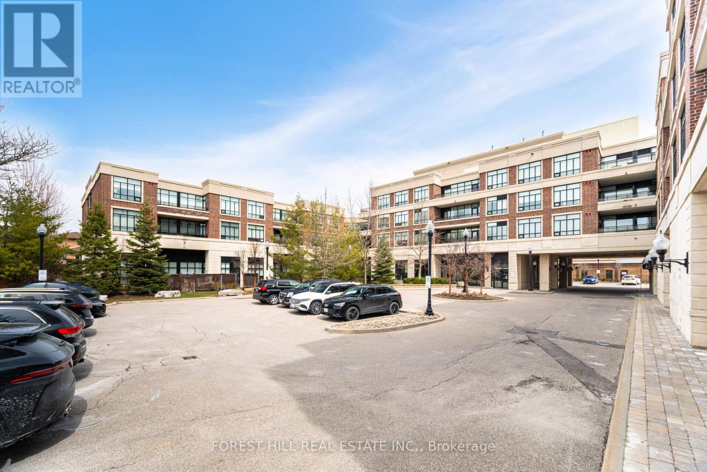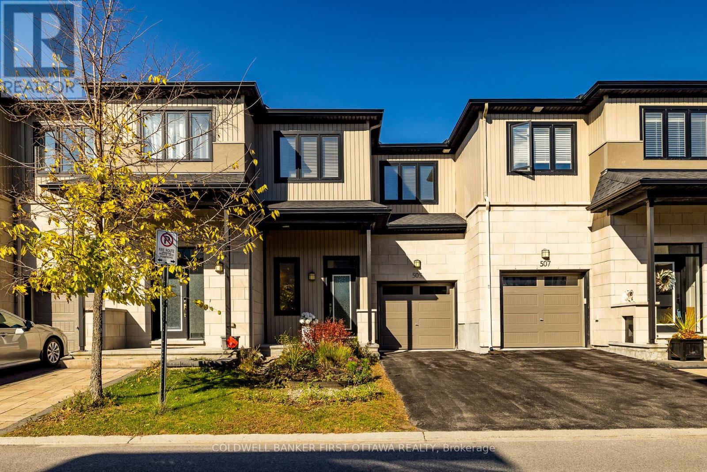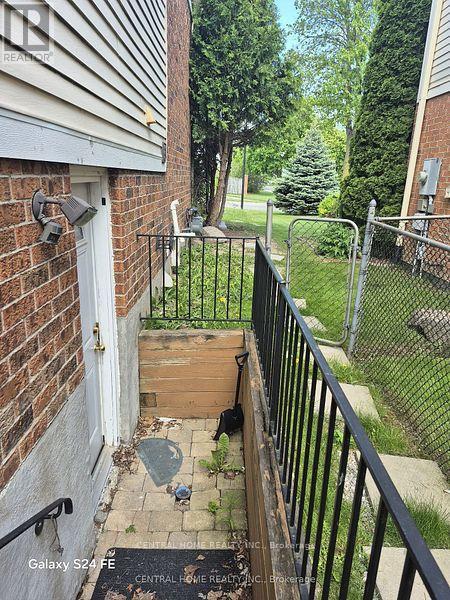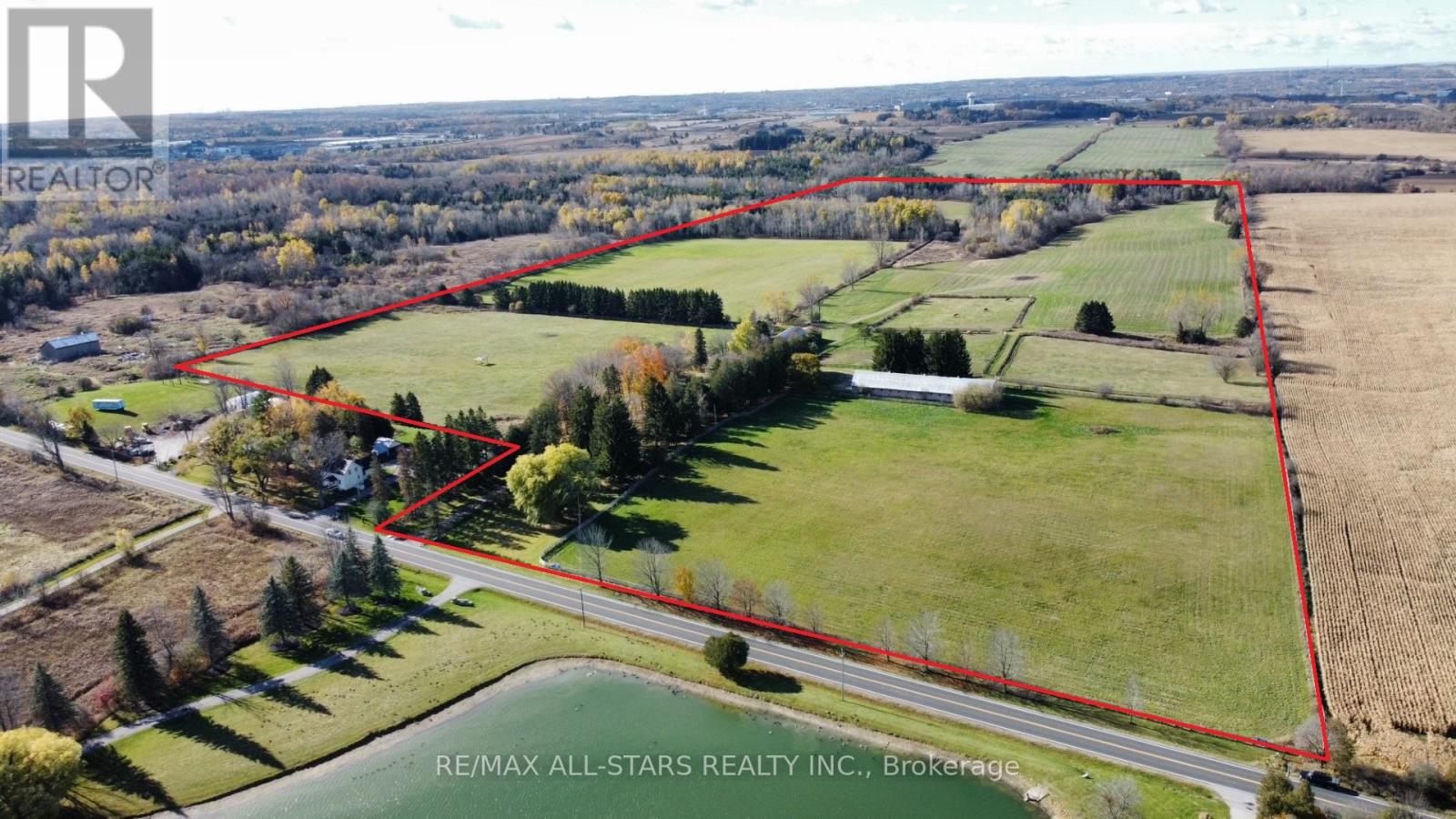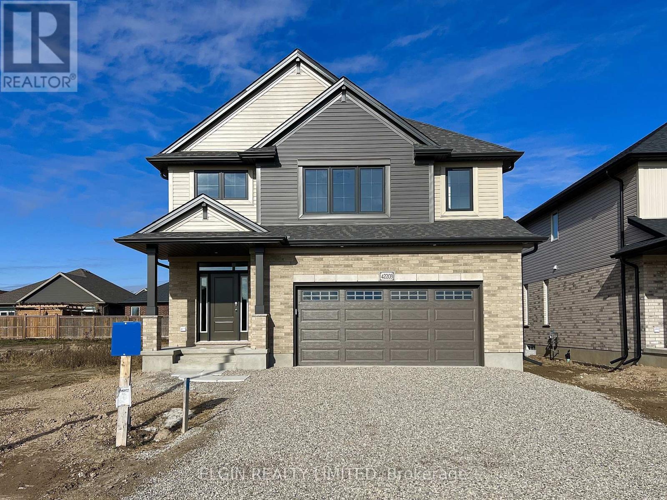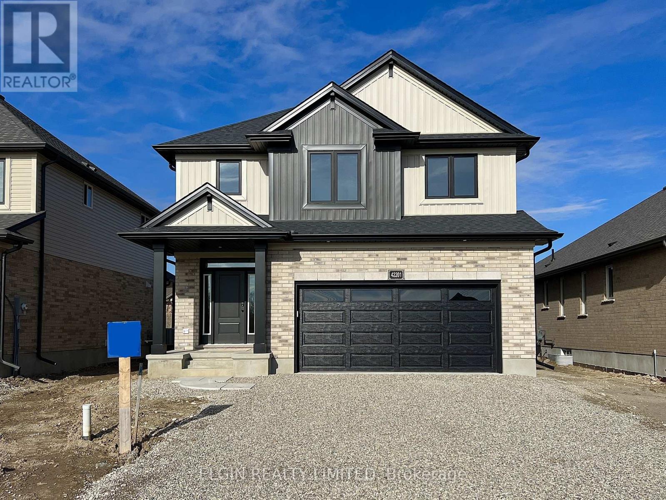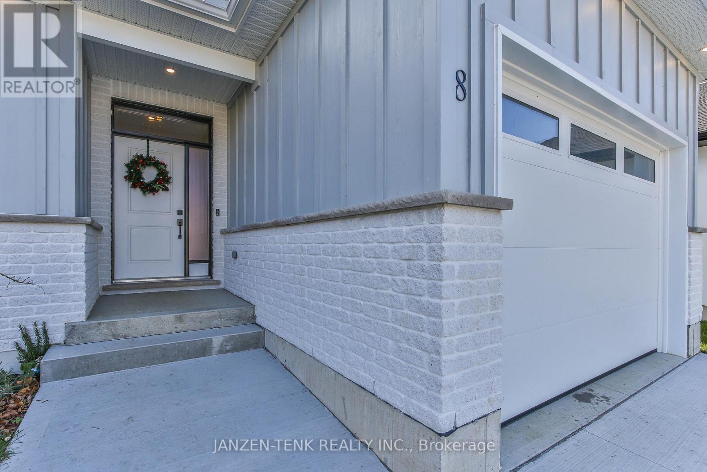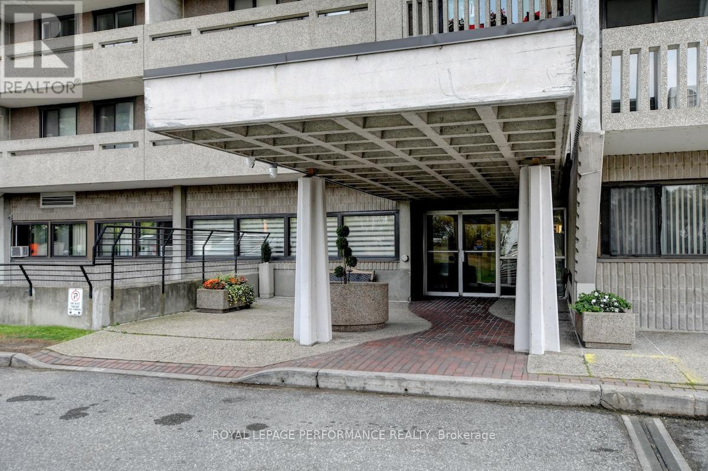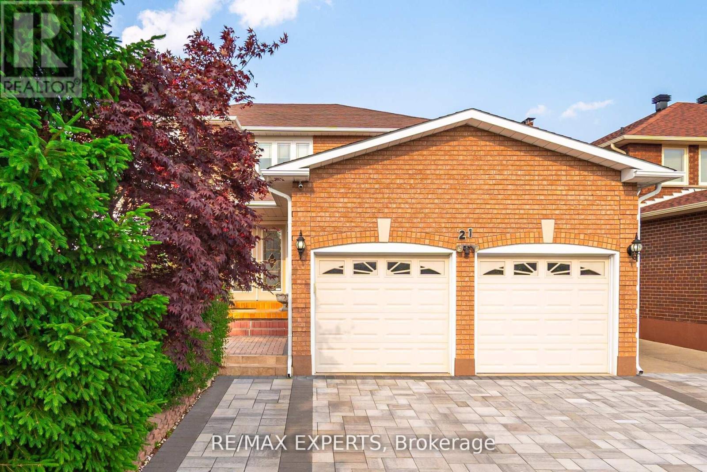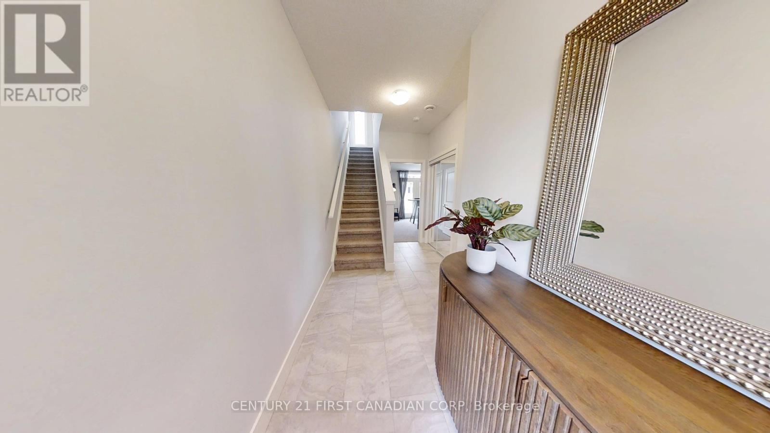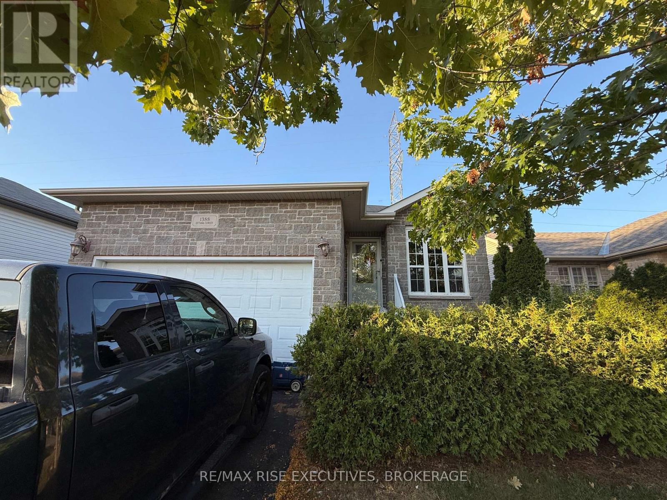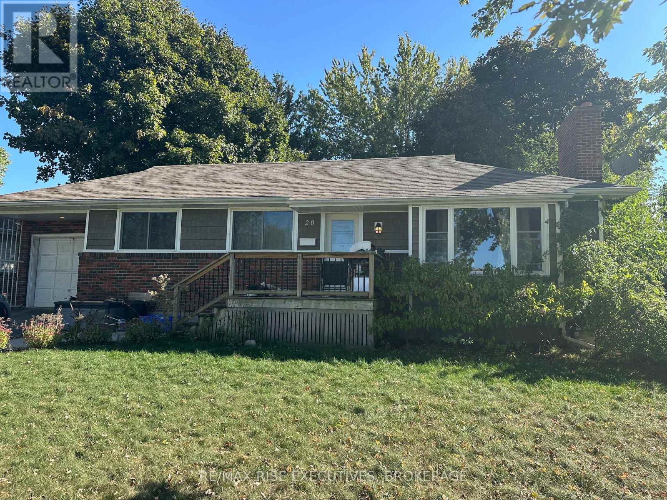220 - 2396 Major Mackenzie Drive W
Vaughan, Ontario
A RARE INSIDE CORNER UNIT! ..This beautiful and spacious inside corner unit seamlessly combines style, comfort, and privacy. Located in one of Maples most desirable low-rise buildings, this two-bedroom plus den suite is a true standout, offering one of the largest floor plans available. From the moment you walk in, you're welcomed by generous principal rooms, tall ceilings, and a thoughtful layout designed to maximize space and natural light. The sleek, modern upgraded kitchen features a statement island with solid stone surfaces and ample storage perfect for both everyday living and entertaining.The oversized 330 sqft balcony is a highly coveted feature in this building that expands your living space outdoors, offering a peaceful spot to unwind or enjoy time with friends and family. Floor-to-ceiling windows in both bedrooms and main living areas flood the home with sunlight, while maintaining a quiet and private ambiance.This is more than just a beautiful condo, it's part of a well-run, boutique community with a reputation for excellent property management and friendly, respectful residents. Amenities include a well-equipped gym, an impressive party room, and immaculate common areas that reflect the pride of ownership throughout the building. Ideally situated close to shopping, dining, transit, and everything Maple has to offer, this home provides the perfect blend of luxury and convenience. Whether you're looking to downsize in style, invest in a premium location, or find your first dream home, Suite 220 is a rare and refined opportunity not to be missed. (id:50886)
Forest Hill Real Estate Inc.
505 Radiant Private
Ottawa, Ontario
3 bedroom, 2.5-bathroom townhouse backs onto scenic nature trails and pathways, offering privacy and peaceful views. Built in 2017 by Glenview Homes, this residence boasts 9-foot ceilings on the main level, gleaming hardwood floors, and an open-concept floor plan. The kitchen features stainless steel appliances, quartz counters, a stylish backsplash, ample counter space, and beautiful wood cabinetry. Step through the patio doors to your private backyard. Upstairs leads to three generously sized bedrooms and a spacious main bathroom. The primary bedroom includes a walk-in closet and a private 3-piece ensuite. The fully finished basement provides a large recreation space and a convenient laundry area. A front porch, private driveway, and attached garage complete this home. Located on a quiet street and just minutes from parks, schools, shopping, and restaurants, this is a home you don't want to miss. Pride of ownership is evident throughout. Flexible occupancy available! (id:50886)
Coldwell Banker First Ottawa Realty
168 Brammar (Basement) Street
Newmarket, Ontario
Separate Entrance To An In-Laws Suite, one bedroom on The Main Level With a Full Kitchen, Bathroom, and a separate Laundry. Large Bright Bedrooms, And Private Backyard. Located Within Walking Distance To Upper Canada Mall & Go Transit. The other two bedrooms in the basement, with one full bathroom, in total 3 bedrooms and two full bathrooms are available for $1,800 (id:50886)
Central Home Realty Inc.
15820 Warden Avenue
Whitchurch-Stouffville, Ontario
This c.1850, 2800 square foot century home on 98 beautiful acres, first time available for sale since 1966. The home is built in the Georgian style, with gorgeous large original rippled glass windows allowing so much natural light. All principal rooms are exceptionally large. Living room, dining room and upper hallway feature original hardwood floors and the three bedrooms feature original wide plank pine flooring. The enormous kitchen/family room boasts a large wood burning fireplace. A main floor utility room has space for a washer and dryer, freezer and a large space for folding clothing. The home has numerous closets and storage cupboards, including an illuminated built in cabinet adjacent to the dining room. The downstairs features soaring 10ft ceilings while the upper level has generous 8ft ceilings. The canopy of trees around the house, mostly sugar maples, provide shade and beauty.The home has a newer propane furnace and tank, 2023. Heated tack room/feed room in the 10 stall barn. Approximately 40 acres of fenced horse pasture. Each pasture has water hydrants for easy watering as well as GFI outlets for tank heaters. Pastures are maintained multiple times per year to keep weeds down and grass plentiful. The remaining fields have been well maintained by crop farming. Acres and acres to walk and enjoy the peace and quiet of this gorgeous century farm. (id:50886)
RE/MAX All-Stars Realty Inc.
42203 Mcbain Line
Central Elgin, Ontario
Located in the desirable Lynhurst Heights community, this move-in ready 'Wallingford' 2-storey home by Hayhoe Homes offers 4 bedrooms, 2.5 bathrooms, and a double car garage with convenient access to St. Thomas amenities and an easy drive to London and Highway 401. A striking two storey foyer welcomes you into the open concept main floor, featuring 9 foot ceilings, hardwood and ceramic tile flooring, and a designer kitchen with quartz countertops, tile backsplash, and a central island that flows into the eating area and great room with a fireplace and patio door leading to the rear covered deck with a barbecue gas line. Upstairs, the spacious primary suite features TWO walk in closets and a private five piece ensuite with a freestanding soaker tub, walk-in shower, and double sinks, along with three additional bedrooms and a full bathroom. The basement includes a finished vestibule at the bottom of the stairs and offers excellent development potential for a future family room, 5th bedroom, and bathroom. Additional highlights include a covered front porch, a hardwood staircase, convenient main floor laundry, Tarion New Home Warranty, and numerous upgrades throughout. Taxes to be assessed. (id:50886)
Elgin Realty Limited
42201 Mcbain Line
Central Elgin, Ontario
Move-in ready, the "Wellshire" 2-storey home by Hayhoe Homes offers 4 bedrooms, 2.5 bathrooms, and a double-car garage in the desirable Lynhurst Heights community, with easy access to the amenities of St. Thomas and just a short drive to London and Highway 401. The open-concept main floor features 9' ceilings, hardwood and ceramic tile flooring, and a designer kitchen with quartz countertops, tile backsplash, a central island, and pantry, flowing into the great room with a cathedral ceiling and a bright dining area with patio door leading to the rear deck with BBQ gas line. Upstairs, the spacious primary suite includes a walk-in closet and private 4-piece ensuite with a freestanding soaker tub, walk-in shower, and stylish vanity, complemented by three additional bedrooms and a full bath. The partially finished basement offers a spacious family room for extra living space and excellent development potential for a future 5th bedroom and bathroom. Additional highlights include a covered front porch, striking two-storey foyer, hardwood staircase, convenient main-floor laundry, Tarion New Home Warranty, and numerous upgrades throughout. Taxes to be assessed. (id:50886)
Elgin Realty Limited
8 Charles Court
Bayham, Ontario
Stunning 1-year-old 4-bedroom, 3-bath bungalow offering over 3,000 sq. ft. of finished living space. Exterior finished in Hardie board and stone. Features 9 ft ceilings throughout, large open-concept living area with electric fireplace, and walk-out to a private rear deck. Chef's kitchen includes quartz countertops, large island, walk-in pantry, and quality finishes.Primary bedroom features a 5 pc ensuite with glass shower, soaker tub, and walk-in closet. Main floor laundry and attached garage with double-wide concrete driveway for added convenience. Home is equipped with rough-ins for future hot tub and Generac generator. Spacious, modern, and move-in ready. Located within a short walking distance to a large public beach, restaurants, grocery store, gas bar and convenience, as well as a marina for your boat launch. Book your showing today! (id:50886)
Janzen-Tenk Realty Inc.
404 - 415 Greenview Avenue
Ottawa, Ontario
Welcome to The Britannia. This three bedroom, two bathroom corner unit has it all. The Britannia has an indoor pool, bike room, squash court, fitness centre, craft room, workshop, library, billiards room, party room and three guest suites. AND it has location! Britannia Park, the river, shopping (Farm Boy, Lincoln Fields), bike trails and easy access to both the 417 and Kichi Zibi Mikan Parkway (formerly Sir John A. McDonald Parkway) are nearby, along with the future LRT station. There is both a parking space and a locker. There are two balconies, enjoy coffee in the morning on one and the afternoon sun on the other. Flooring is laminate with flagstone in the foyer. Heat, hydro and water are included in the condo fees. This unit offers flexibility - work from home, room for guests and room to entertain. Book an appointment. (id:50886)
Royal LePage Performance Realty
21 Williamsburg Lane
Vaughan, Ontario
CHARM & CLASS PERSONIFIED IN THIS MAJESTIC HOME IN A SOUGHT AFTER NEIGHBOURHOOD! FROM FRONT CURB APPEAL TO BACKYARD COMFORT, IT'S SEE WORTHY! LOW TRAFFIC CALMED AREA. HAVE YOU EVER WANTED TO LIVE IN A CENTRAL IN LOCATION? WITH TRANSPORTATION ACCESS: SUBWAY, BUS, HIGHWAY. EXCELLENT COMMUTING LOCATION. LOT IS 46 FT X 118 FT GENEROUS. CUSTOM LANDSCAPED STONE DRIVEWAY AND WALKWAYS TO BACKYARD, WITH WATER FEATURE IN ENTRANCE. HIGH RANKING PRIMARY & SECONDARY SCHOOLS, REC CENTRE, LIBRARY, PLACES OF WORSHIP, STORE OF EVERY KIND WITHIN WALKING DISTANCE. AN INVITING LIVING ROOM RADIATES HOSPITALITY IN A FORMAL SETTING, COPANY COMING DINE IN STYLE IN THIS FORMAL DINING ROOM. CHARACTER FAMILY ROOM A PERFECT GATHERING AREA. UPPER FLOOR FEATURES SPACIOUS PRIMARY BEDROOM AND 5 PIECE ENSUITE. 4 BEDROOMS IN TOTAL PLUS DEN AND BASMENT ROOM. BASEMENT WASHROOM HAS SHOWER & JACUZZI, SEPARATE ENTRANCE, AND ADDITIONAL KITCHEN. NEWER FEATURES WINDOWS, FENCE, FURNACE, & A/C. (id:50886)
RE/MAX Experts
18 - 530 Gatestone Road
London South, Ontario
Black Firday Exclusive Sale for one week only!! Originally priced at $549,900, these three storey townhomes, built by Ironstone Building Company are now $100,000 off!! New price of $449,900! Offer strictly ends November 30, 2025! Welcome to Kai, in London's new Jackson Meadows community. This community embodies Ironstone Building Company's dedication to exceptionally built homes and quality you can trust. These three storey townhome condominiums are full of luxurious finishes throughout, including engineered hardwood flooring, quartz countertops, 9ft ceilings, elegant glass shower with tile surround and thoughtfully placed potlights. All of these upgraded finishes are included in the purchase. The desired location offers peaceful hiking trails, easy highway access, convenient shopping centres and a family friendly neighbourhood. (id:50886)
Century 21 First Canadian Corp
1388 Ottawa Street
Kingston, Ontario
Beautifully Appointed Bungalow in Kingston. Welcome to this well maintained S. Clark-built bungalow, offering afunctional and versatile layout in one of Kingston's desirable neighbourhoods. Designed with comfort and flexibility in mind, the home features 2+1 bedrooms, 2 bathrooms, and a bright, open concept living space filled with natural light. A highlight of the main level is the sunroom, a perfect retreat for morning coffee or quiet evenings. The flow from the kitchen and living area to the outdoor deck creates a seamless extension for entertaining or enjoying the private, landscaped yard. The lower level includes a self contained in-law suite with its own entrance, laundry, and full bathroom ideal for extended family or a secondary income opportunity. Both levels are equipped with laundry facilities for added convenience. Practical features such as a spacious garage, fenced yard, and low maintenance landscaping enhance the overall appeal. Located close to schools, parks, shopping, and amenities, this home is perfectly suited for families, downsizers, or investors. A move-in ready property with flexible living options - book your private showing today. (id:50886)
RE/MAX Rise Executives
20 Elizabeth Avenue
Kingston, Ontario
Stylish Bungalow with Separate In-Law Suite in a Prime Kingston Pocket. Crisp, contemporary, and turn-key - this bungalow blends modern design with smart functionality. The sunlit main level features an open-concept living/dining space, sleek hard-surface floors (no carpet), and a refreshed kitchen with clean lines and quality finishes. Three generous bedrooms and a spa-style bath round out the main floor, creating an easy flow for everyday living and entertaining. Downstairs, a private in-law suite - with its own entrance - adds rare flexibility. Think multi-generational living, a private space for teens, or a serene guest retreat. The lower level offers 1 bedroom plus a den, its own full bath, and separate laundry - mirrored by separate laundry upstairs for added convenience. Outside, a large, manicured yard sets the stage for summer BBQs, gardening, and play, while the attached garage provides secure parking and extra storage. Set in one of Kingston's most sought-after neighbourhoods, you're close to parks, schools, transit, and everyday amenities. Highlights: Bright open-concept main floor with modern finishes, 3 bedrooms up + 1 bedroom & den down, 2 full bathrooms (1 up, 1 down), separate entrance to in-law suite, dual laundry - one set per level, carpet-free interiors, attached garage & spacious yard, quiet, established location near everything. This is the polished, flexible Kingston home you've been waiting for, book your private tour today. (id:50886)
RE/MAX Rise Executives

