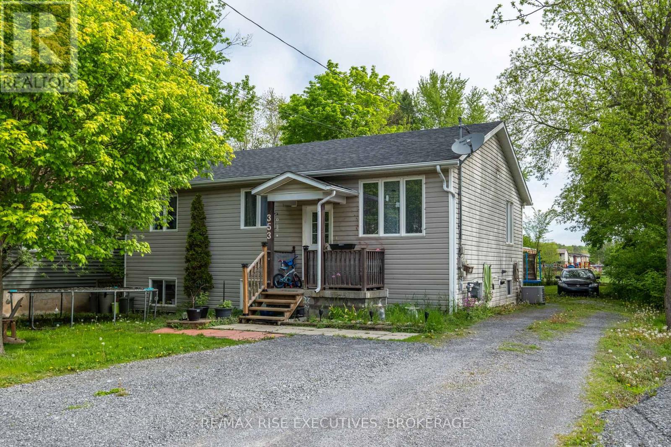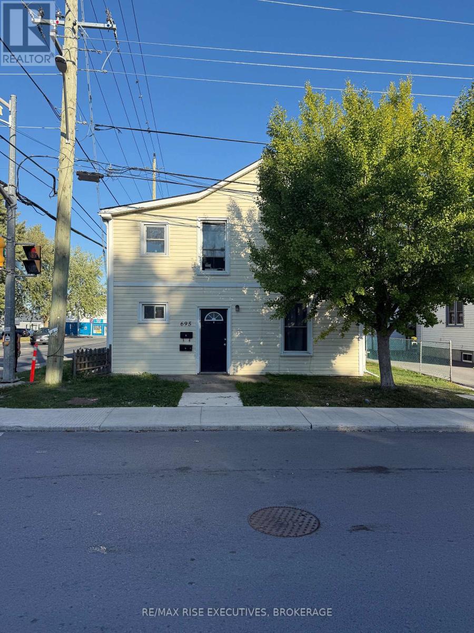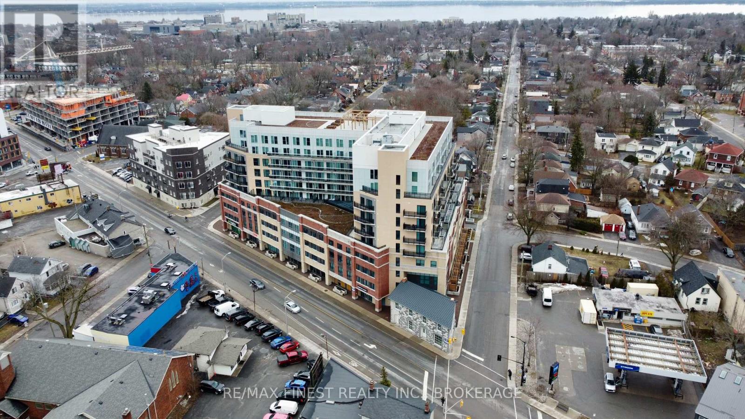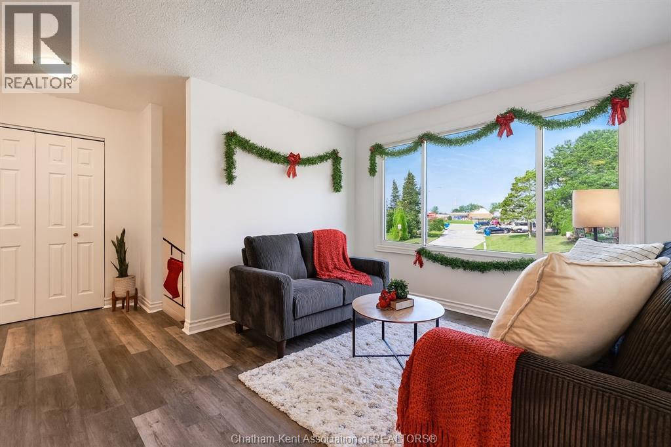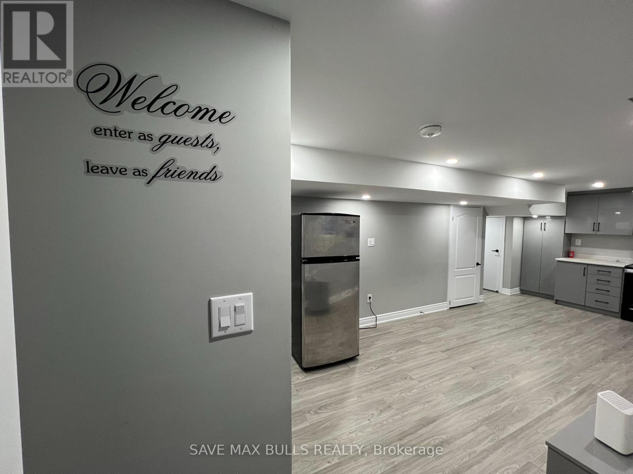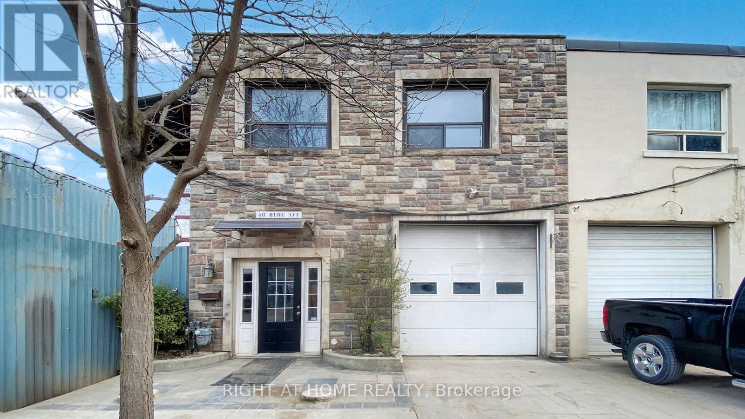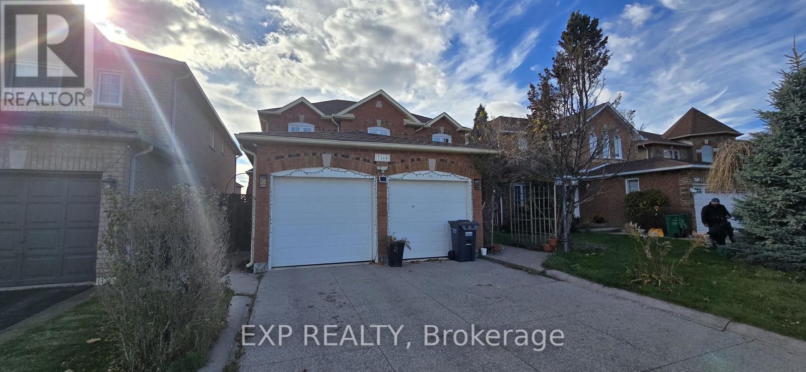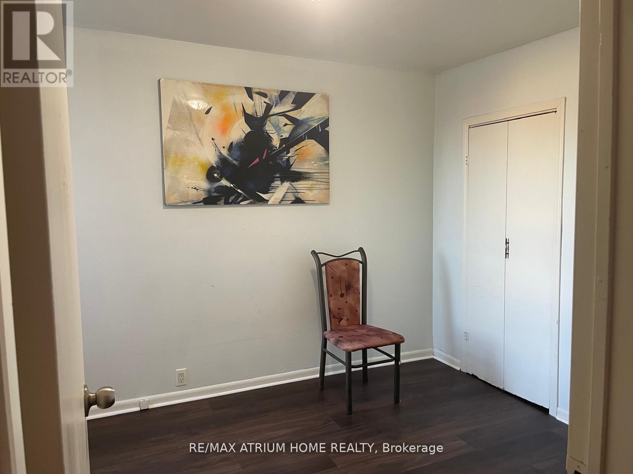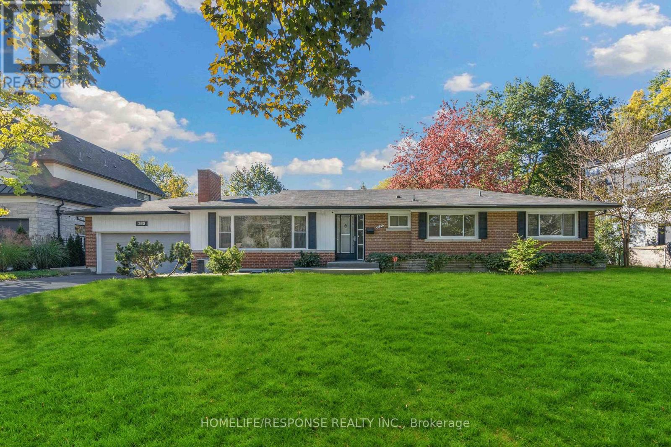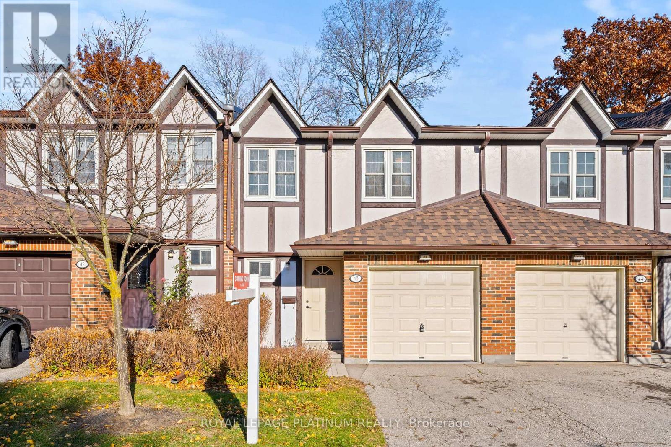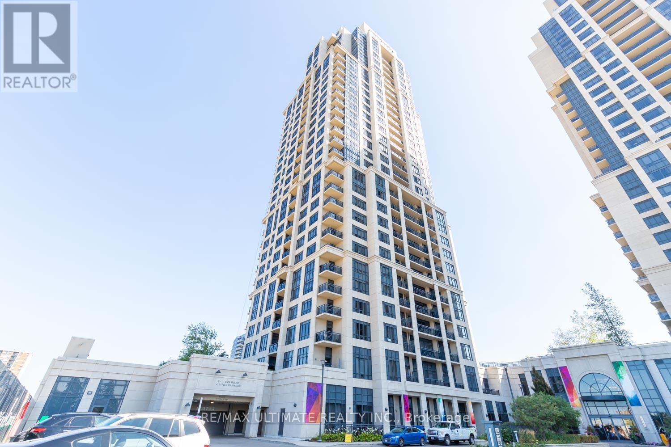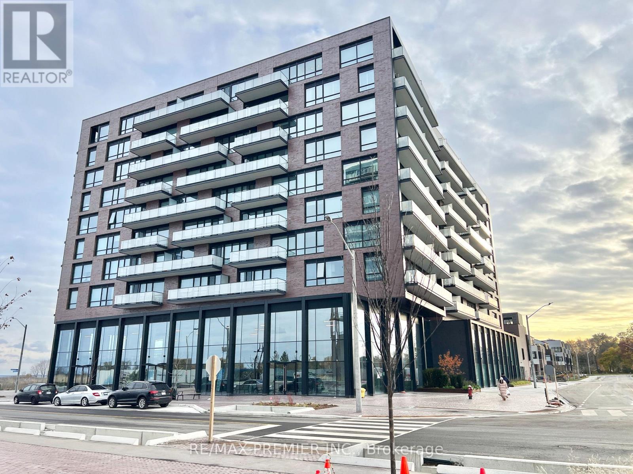353 Charles Street
Gananoque, Ontario
Welcome to this charming 3-bedroom bungalow in the heart of Gananoque. The main level features a bright and spacious kitchen, full bath, and three well-sized bedrooms designed for everyday comfort. The lower-level in-law suite offers its own entrance, a bedroom, den, and in-suite laundry, creating an ideal setup for extended family or generating rental income. Set on a mature lot, the property provides privacy and room to enjoy the outdoors, whether it's gardening, relaxing, or entertaining. With schools and parks nearby, and just a short walk to Gananoque's downtown amenities, this home blends convenience with opportunity. A smart option for families, multi-generational living, or investors seeking value in one of the region's most desirable communities. (id:50886)
RE/MAX Rise Executives
695 Victoria Street
Kingston, Ontario
Spacious 6-Bedroom Home with Two Separate Units in Kingston. Discover this well-maintained detached property offering outstanding flexibility for families, investors, or multigenerational living. Designed as two self-contained units, each with three bedrooms and a full bathroom, the home provides plenty of space for extended family or strong rental income potential. Both units feature their own laundry and are separately metered for utilities, giving each household independence and convenience. The property has seen a number of updates, allowing for a move-in-ready experience while leaving room to add your personal touch. Outside, the large driveway offers ample parking for multiple vehicles - ideal for families, students, or tenants. Situated in a well-connected Kingston neighbourhood, you'll enjoy quick access to schools, shopping, dining, and parks. With its size, versatility, and prime location, this home presents an excellent opportunity whether you're looking for an income property or a spacious place to call your own. (id:50886)
RE/MAX Rise Executives
733 - 652 Princess Street
Kingston, Ontario
**Now Leasing!** This modern, furnished 3-bed, 1-bath apartment near Queen's University and Downtown Kingston is ideal for students and young professionals looking for a convenient and comfortable place to live. Located within walking distance to campus, restaurants, shops, and transit, this unit offers in-suite laundry, stainless steel appliances, an open-concept layout, and a private south-facing balcony. The building includes amenities such as a fitness centre, lounge, bike storage, and a rooftop patio. Heating, cooling, and water are included, with electricity extra. Underground parking is available for an additional cost, making this a highly desirable rental option in Kingston's prime location. Book your showing today! (id:50886)
RE/MAX Finest Realty Inc.
69 Bridle Path Road
Wallaceburg, Ontario
Welcome to 69 Bridle Path! This 3+1-bed, 1-bath semi-detached ranch offers a bright, spacious layout with new flooring, fresh paint, and an updated kitchen. Enjoy a fenced backyard, parking for 3, and a great location just steps from downtown and the Sydenham River. A great option for first-time buyers or investors! (id:50886)
Blue Forest Realty Inc.
80 Abell Drive
Brampton, Ontario
Welcome to this 3 bedroom 2 full bathroom walk-up basement in the Heart of Brampton! Perfect for all types of families and working professionals. The home features 3 bedrooms, 2 bathrooms, with an open and bright kitchen and living space, and ensuite laundry. The home is conveniently located on Rutherford Rd N and William's Pkwy - Located in a family-friendly neighbourhood, this home is just minutes away from schools, parks, shopping centres, and major highways, ensuring everything you need is within easy reach. The home also features parking for 2 vehicles in the friendly neighbourhood. Don't miss the opportunity to call this beautiful property your next home, schedule a viewing today! (id:50886)
Save Max Bulls Realty
203 - 48 Hyde Avenue
Toronto, Ontario
Fully Furnished Studio, All Inclusive Rent, Central Location (id:50886)
Right At Home Realty
7164 Rosehurst Drive
Mississauga, Ontario
Brand new, bright & spacious 2-bedroom, 1-bath LEGAL basement apartment available for rent in a quiet, family-friendly neighborhood with excellent schools.This well-lit unit features a separate private entrance, in-suite laundry (no sharing), modern finishes, large windows, and professional soundproofing for added comfort and privacy. Prime Location: Located near the major intersection of Derry Rd & Ninth Line, within walking distance to the Derry bus stop and approximately 1 km to Lisgar GO Station. Ideal for small families or working professionals seeking a clean, comfortable, and well-connected space. (id:50886)
Exp Realty
Second Floor - 19 Laughton Avenue
Toronto, Ontario
Large Semi in High-Demand Davenport/Symington Area. Family Friendly Neighborhood. Top-Rated Schools. Parking In Front Of the House: A Kitchen and two Bed rooms . 10 Minutes Walk To Subway. 1 Minute to TTC. All Amenities, Walmart, Food Basics, and FreshCo are Within Walking Distance. Well-kept property. 2 Bedroom apartment available on the 2nd floor ; students and professionals welcome. (id:50886)
RE/MAX Atrium Home Realty
1554 Lochlin Trail
Mississauga, Ontario
Live In The Coveted & Prestigious Mineola East! Ranch Style Bungalow situated On A Cul De Sac With A Large Landscaped Backyard. Open concept Living and Dining room, Laminate flooring, 3 spacious bedrooms with 2 full washrooms on the main floor. Large kitchen with island, quartz countertops and S/S appliances. Oversized Windows In all rooms O/Looking The Gorgeous Front Or Back Yard, Pot lights in Living room, Kitchen, hallway and rec room. A good sized Solarium overlooking the backyard. Gas Fireplace In Living Room & Basement Rec Room. Sauna in the basement To Ease Away Your Stress, Additional 2 bedrooms, 1 washroom and a large rec room in the Basement. Laundry is in the basement. Ample storage space. 6 Car Parking On Driveway, Muskoka Like Setting In The City! Close To Qew, Go Station, Upscale Restaurants & Port Credit. Pool is not operational. Freshly painted and professionally cleaned, this house is ready for you. (id:50886)
Homelife/response Realty Inc.
43 - 2120 Rathburn Road E
Mississauga, Ontario
Welcome to 2120 Rathburn Rd E - Unit 43, Mississauga (Rockwood Village)Beautifully renovated townhome backing onto the Etobicoke Creek ravine, offering rare privacy, scenic views, and direct access to nature trails. Located on the Mississauga-Etobicoke border, this home is steps from TTC, close to top-rated schools, and minutes to Hwy 427, shopping, parks, and all amenities. Inside, enjoy a fully updated interior featuring a bright open-concept main floor, hardwood flooring, spacious living and dining areas, and a modern kitchen with quartz countertops, stylish backsplash, all brand new appliances, and a walkout to a private backyard overlooking the ravine. The upper level offers 4 generous bedrooms, perfect for families. The fully finished basement adds valuable living space with a large recreation room and additional washroom - ideal for a home office, gym, or media room. Located beside Garnetwood Park, offering tennis courts, baseball diamonds, soccer fields, splash pad, playground, and a dog park. This move-in-ready home blends nature, convenience, and modern living in one of the GTA's most desirable communities. Key Features: Ravine lot backing onto Etobicoke Creek Steps to TTC & minutes to Hwy 427 Fully renovated top to bottom All brand new appliances 4 spacious bedrooms Finished basement with extra washroom Close to top-ranked schools, shopping, parks & trails (id:50886)
Royal LePage Platinum Realty
1123 - 2 Eva Road
Toronto, Ontario
Spacious, Bright and Clean 1+1 Unit with oversized den, hardwood flooring throughout. Walk in laundry room with shelves. Parking and Locker included.Close to Major Highways 427, 401 & QEW, Transit, Shopping and Airport. 24 hr concierge. Amenities include: Gym, Pool, Steam Room, Terrace w/ BBQ & Visitor Parking. *Photos taken prior to previous tenant* (id:50886)
RE/MAX Ultimate Realty Inc.
810 - 251 Masonry Way
Mississauga, Ontario
Brand new waterfront condominium, The Mason at Brightwater! Modern 1-bedroom + den condo, Perfect for anyone working from home and enjoy the vibrant Port Credit lifestyle with retail shops, parks, supermarkets, trails, and the scenic of the Lake Ontario shoreline. Unit featuring 9 feet high ceilings and large windows that bring in lots of natural light, Granite kitchen counter top and central island, Build-in appliances, in-unit laundry set, Open balcony facing city view, Condo Amenities include: Party room, Gym, Exercise room, easy access to public transit, major highways, Designed with a focus on sustainability and urban sophistication ,this condo isn't just a home-it's a lifestyle in a thriving lakeside community. (id:50886)
RE/MAX Premier Inc.

