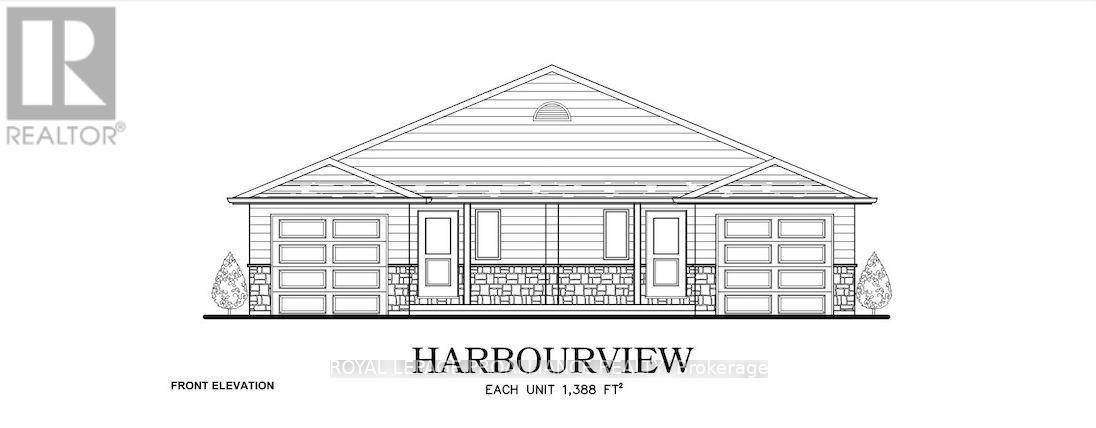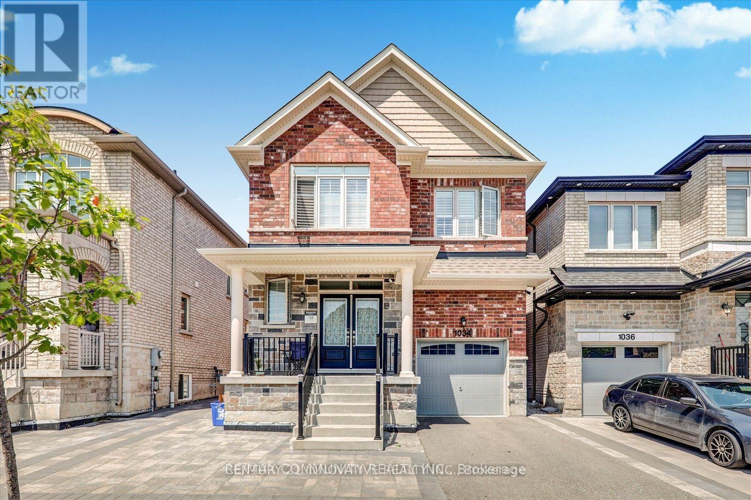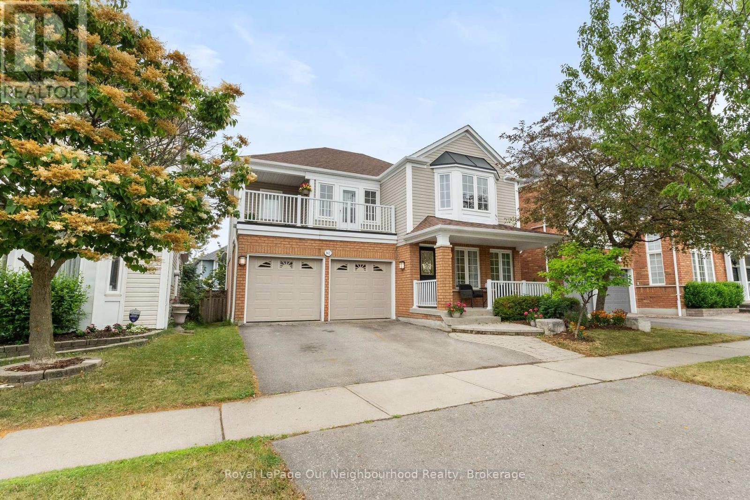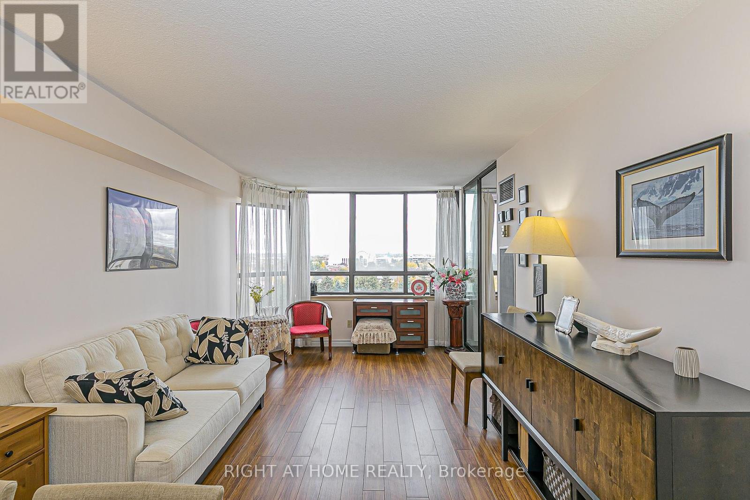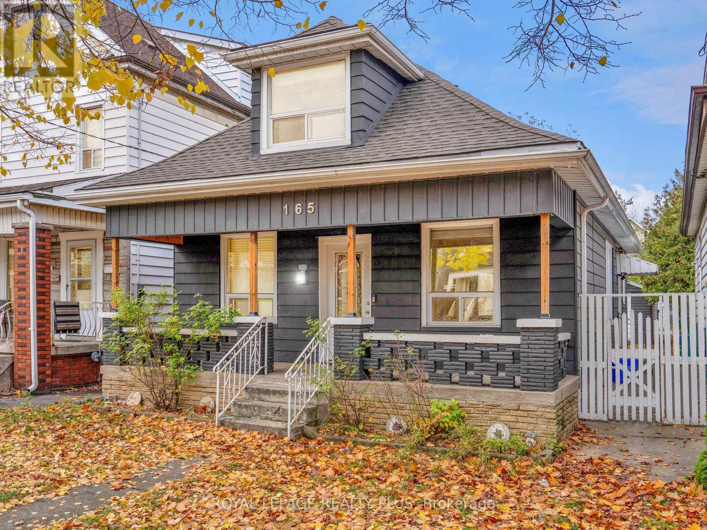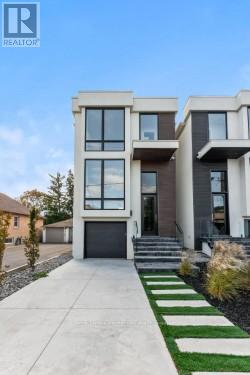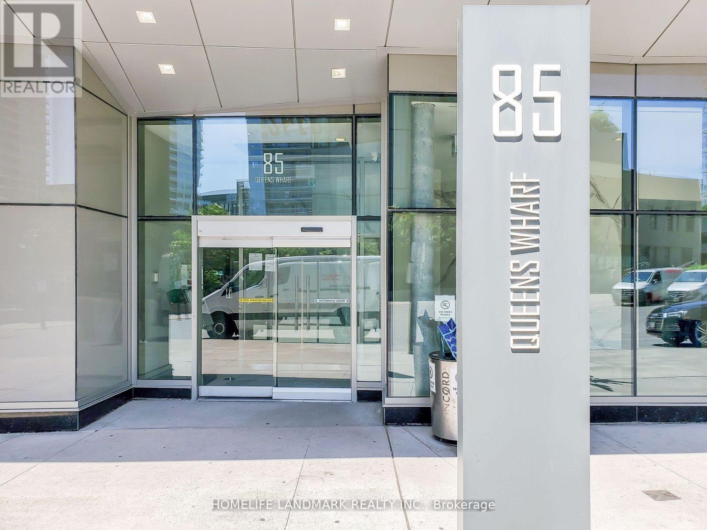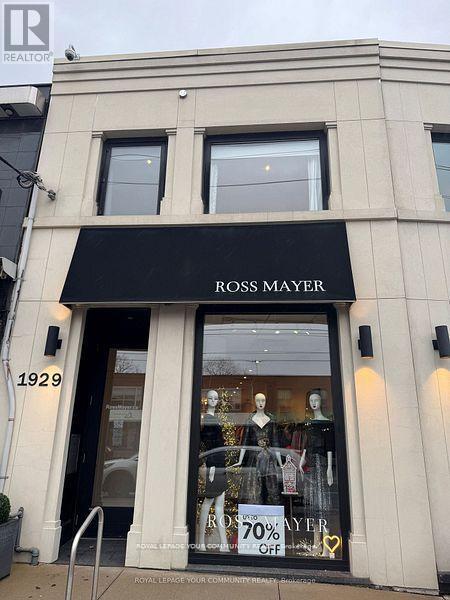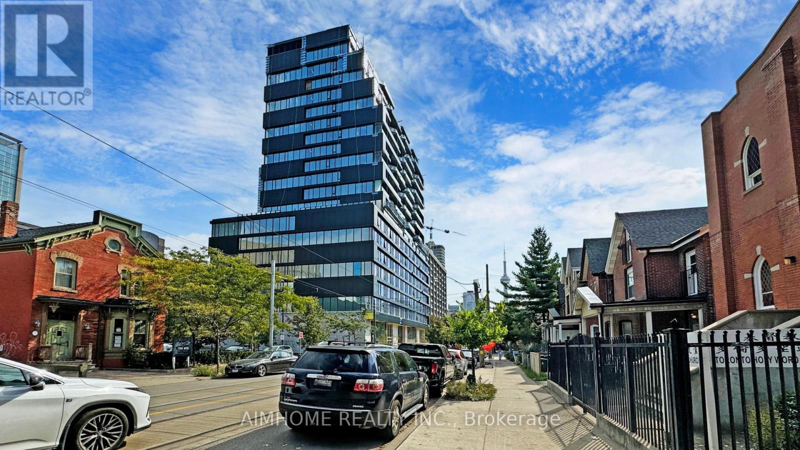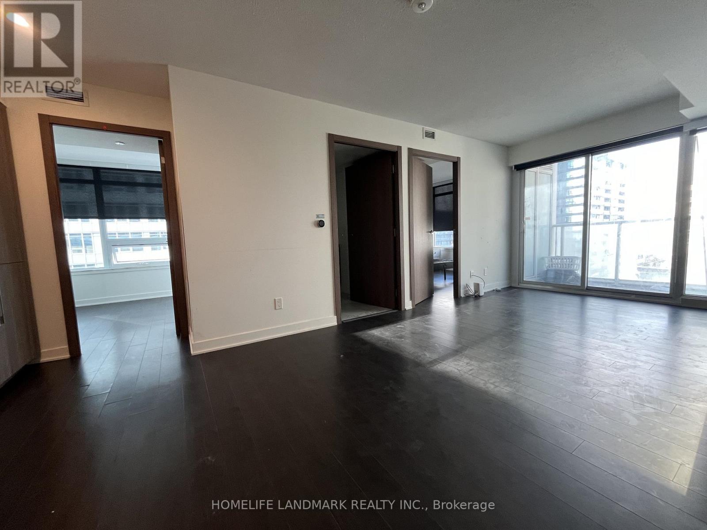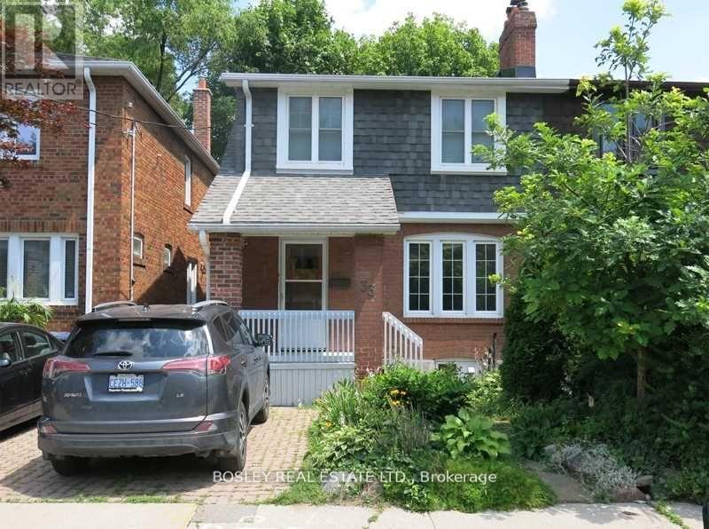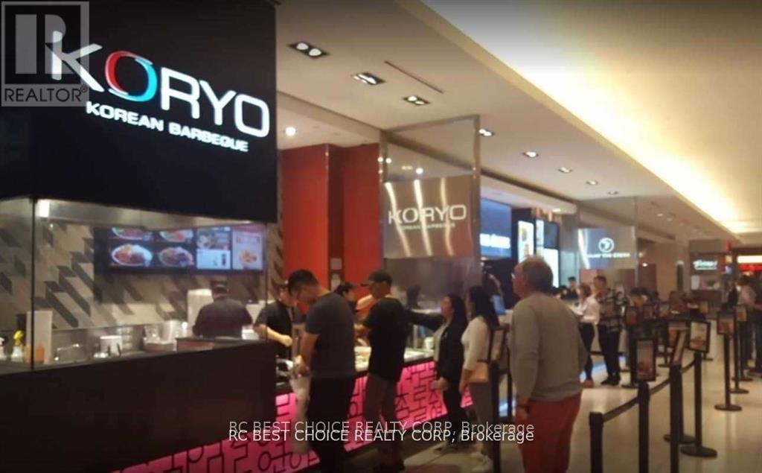208 Homewood Avenue
Trent Hills, Ontario
Welcome to Homewood Estates, McDonald Homes' newest collection of beautifully crafted homes nestled beside the scenic Trent Severn Waterway and backing onto the TransCanada Trail. "THE HARBOURVIEW", a stunning semi-detached bungalow, offers effortless main floor living in a prime, walkable location to parks, beach, marina, shops, restaurants and amenities. Currently under construction with 2025/2026 closings available, this home is tailored for retirees, downsizers or first-time buyers seeking comfort, style and low maintenance living. Step through the covered front porch into a spacious foyer that leads to an open-concept layout designed for modern living. Entertain with ease in the gourmet kitchen, complete with upgraded custom cabinetry, gorgeous quartz countertops and a generous pantry for all your storage needs. Patio doors from the kitchen open to a wooden deck overlooking your backyard, perfect for BBQs or enjoying your morning coffee in a peaceful natural setting. The Primary suite includes a large bedroom, WI closet and upgraded ensuite with glass/tile WI shower. Second bedroom and full main bath provide space for guests or a home office. Additional highlights include main floor laundry, an attached garage with interior access and quality finishes such as durable laminate & vinyl tile flooring, central air and municipal services including natural gas/water/sewer. The lower level offers abundant potential with a rough-in bath and space for two additional bedrooms, rec room and storage-all ready to be customized to suit your needs. Includes loads of upgrades, HST and a full 7-year TARION new home warranty. Best of all, you are just a short walk to trails and the Hastings-Trent Hills Field House with year-round recreation including pickleball, tennis, and indoor soccer. THE HARBOURVIEW truly offers a rare opportunity to enjoy carefree living in a vibrant waterfront community. ***PHOTOS ARE SAMPLES OF ANOTHER BUILD, DETACHED AND TOWNHOMES ALSO AVAILABLE*** (id:50886)
Royal LePage Proalliance Realty
1034 Pelican Trail
Pickering, Ontario
Discover this spacious, Recently finished basement apartment offering comfort and style throughout. This unit features laminate flooring and pot lights across every room, creating a bright, modern feel. It offers two spacious bedrooms, perfect for small families or professionals seeking comfort and privacy. Enjoy the convenience of a separate entrance and beautifully finished interiors that make this space move-in ready. Tenants will pay 33% of utilities. A perfect blend of functionality and contemporary living in a great location. Includes Separate Laundry and 1 Driveway Parking Space. Surrounded by Greenery, Parks and Trails.Walking Distance To Schools and DRT Public Transit with Easy Access to the GTA Region. (id:50886)
Century 21 Innovative Realty Inc.
862 Audley Road S
Ajax, Ontario
NEW KITCHEN! NO CARPET ANYWHERE! Welcome to 862 Audley Road South, a spacious and sun-filled 4-bdrm, 3-bthrm home in one of Ajax's most sought-after lakeside communities. This two-storey home with a double car garage offers a perfect blend of comfort, functionality, and outdoor charm, ideal for families of all sizes.At the front of the home, the bright dining/family room features pot lights and hardwood floors, offering a warm, welcoming space for entertaining or quiet evenings. The living room is just as inviting, with a cozy gas fireplace, a sunny bay window that brings in the afternoon light, and California shutters for added style and privacy. Step into the Brand New eat-in kitchen. Complete with a gas stove, white cupboards, granite backsplash/counter, and convenient garage access. It walks out to a maintenance-free composite deck that flows down to a private backyard patio, perfect for BBQs or relaxing mornings with your coffee.Upstairs, the spacious primary bedroom includes a walk-in closet and a 4-piece ensuite with a deep soaker tub. The additional bedrooms offer flexibility, including a fourth bedroom or home office with a walkout to a charming second-floor balcony overlooking the neighbourhood. A second 4-piece bath, plus upper-level laundry with a gas dryer and laundry sink, adds to the homes thoughtful layout.The unfinished basement with above-grade windows offers excellent potential for future living space or an in-law suite. Steps to Warwick Parkette and a short walk to Carruthers Marsh Splash Pad and the Lake Ontario waterfront, you'll love the access to nature, trails, and family-friendly amenities. Just a short drive to Lynde Shores Conservation, shopping, schools, and more.This home is the perfect blend of space, functionality, and location, ready for your next chapter! (id:50886)
Royal LePage Our Neighbourhood Realty
802 - 55 Bamburgh Circle
Toronto, Ontario
Motivated Seller! Tridel Built Luxurious Condo. Low condo fee. Excellent Location Steps To Supermarket, Resturants, Ttc, Library, And All Amenities. Famous School Zone(Terry Fox Ps & Dr.N. Bethune Ci). Unobstructed View. Bright & Spacious. Nice Layout. Ensuite Storage. Solarium Can Be Used As 3rd Br. Million Dollars Rec. Facilities W/Indoor & Outdoor Pools, Gym, Badmington, Racquet, Billard, Tennis Courts,24 Hr Security, Prof Maint Garden. Whole building is under RENOVATION for a fresh new look! (id:50886)
Right At Home Realty
165 Cavell Avenue
Hamilton, Ontario
Welcome to this bright and inviting three-bedroom home, fully renovated with comfort and style in mind. The open-concept kitchen, living, and dining areas offer a great space for family time or entertaining friends. The finished basement adds extra room for a rec area, home office, or playroom. Enjoy parking for two vehicles, including one in the detached garage. Located in a friendly neighbourhood close to The Centre on Barton, Tim Hortons Field, parks, schools, and transit - everything you need is right at your doorstep. (id:50886)
Royal LePage Realty Plus
681 Glencairn Avenue
Toronto, Ontario
Stunning Custom-Built Home with Modern Elegance. This newly constructed home offers a bright, open-concept main floor with a sleek kitchen, custom cabinetry, and top-tier appliances. The family room features a fireplace and opens to a spacious deck and backyard. Upstairs, the luxurious primary suite includes an ensuite bath, walk-in closet, and extra storage. Three additional bedrooms share a well-appointed full bathroom. The lower level with heated floors offers a large recreation room, a versatile nanny suite/office, and direct garage access. Located close to top schools, TIC subway, shopping, and dining. A perfect blend of luxury and convenience! Designed by renowned architect Lorne Rose, this home combines timeless elegance with thoughtful craftsmanship. (id:50886)
Royal LePage Premium One Realty
4206 - 85 Queens Wharf Road
Toronto, Ontario
Absolutely stunning newly renovated 3-bedroom corner unit for rent in a high-demand downtown location! This bright and spacious suite features fresh paint throughout, a smart open layout, and breathtaking south-west city and lake views from floor-to-ceiling windows. Enjoy resort-style amenities including a pool, sauna, gym, party room, theatre, rooftop deck with hot tub, guest suites, and 24hr concierge. Steps to CN Tower, Rogers Centre, Financial District, Union Station, CNE, and easy access to DVP & QEWthis is downtown living at its best! (id:50886)
Homelife Landmark Realty Inc.
2nd Floor - 1929 Avenue Road
Toronto, Ontario
Situated on Prestigious Avenue Rd, This Second Floor Suite is located in Prime Location with Walking distance to an abundance of Schools, Shopping and Shops. Close to Hwy 401 and Public Transit. The Unit is Approx. 1000 SF of finished space. Premium Kitchen with Stainless Steel Appliances and Stone Countertops, Stackable Washer & Dryer. Laminate Flooring Throughout, Full 3 Piece Bath and 1 Parking Spot Included. (id:50886)
Royal LePage Your Community Realty
1907 - 195 Mccaul Street
Toronto, Ontario
A South Facing Luxury Penthouse Full of Natural Sunlight with 9 FT. High Ceiling & Large Floor-to-Ceiling Windows Boutique Condo, 1 bdrm sun-filled, Highly upgraded floor plan features exposed concrete walls and ceiling. High ceilings and floor-to-ceiling windows add an artistic touch. Culinary enthusiasts will appreciate the gas cooking and stainless steel appliances, Unbeaten AAA Location, steps to UofT, OCAD, Queen's Park, Queen's Park Subway Station and beside Toronto's major hospitals (Mount Sinai, SickKids, Toronto General, Toronto Western, Women's College Hospital and Princess Margaret). Perfect Walk Score of 97 and a Transit Score of 100. Amenities including A sky lounge, concierge service, a fitness studio, yoga studio and a large outdoor sky park equipped with BBQ, dining, and lounge areas, Co-Work Space, and Tech Centre, Move In And Enjoy Your Home! (id:50886)
Aimhome Realty Inc.
1506 - 17 Bathurst Street
Toronto, Ontario
Spacious and bright 1+ Den can be used as 2 bedrooms At The Lakefront @ Concord City Place in toronto downtown. Convenient Location To Loblaws Flagship Supermarket, Bank, Restaurants, Lake, Financial District; Great Amenities Include Sky Garden, Skyview Louge/Outdoor, Fitness Zone, Music/Theatre Rm etc.. Steps To Transit, Park, School, Community Centre, Shopping, Restaurants, And More. All bedrooms with window.Spacious and bright 1+ Den can be used as 2 bedrooms At The Lakefront @ Concord City Place in toronto downtown. Convenient Location To Loblaws Flagship Supermarket, Bank, Restaurants, Lake, Financial District; Great Amenities Include Sky Garden, Skyview Louge/Outdoor, Fitness Zone, Music/Theatre Rm etc.. Steps To Transit, Park, School, Community Centre, Shopping, Restaurants, And More. All bedrooms with window. (id:50886)
Homelife Landmark Realty Inc.
#2 (Upper) - 33 Lorindale Avenue
Toronto, Ontario
Welcome to your new home; Less than one block from Yonge & Lawrence Subway, where comfort meets convenience! This spacious 2-bedroom second-floor suite is perfect for anyone looking for a blend of style and functionality. Freshly renovated & painted throughout, this suite is more than 800sq.ft(+ balcony).* It is a very comfortable & bright second floor duplex apartment, featuring two bedrooms, one washroom, a large eat-in kitchen with stainless steel appliances, and the roomy living & dining room space overlooks the treed yard ** Sliding glass doors open onto your private deck for BBQing or lounging. **Staircase from deck to shared yard. Additional basement storage cabinet. **SHARED coin-operated washer & dryer in basement** Wonderful schools, several large parks and playgrounds, George Locke Library, myriad grocery & transit options, close to HWY 401* Available Immediately! *One licensed front pad parking space is available for an additional fee* (id:50886)
Bosley Real Estate Ltd.
F003 - 220 Yonge Street
Toronto, Ontario
LOCATION! CASH FLOW!! GET YOUR MONEY BACK IN 2-3 YEARS!! Lifetime opportunity to own your business with outstanding cash flow in Eaton Centre, North Americas busiest shopping centre, welcoming millions of visitors from all around the world, the largest shopping centre in eastern Canada and among the top tourist destinations in Toronto, covers almost 2 Million Sq. Ft space with over 230 retailers, restaurants and services; surrounded by office buildings, universities, hotels and filled with pedestrians. As part of The MTY Group, Koryo Korean BBQ belongs to a network of over 5,500 locations worldwide. **EXTRAS** Annual Sales Over $1.1Million; Monthly Rent $28K Tmi Included; Franchise 6%+1%; Turn Key Business, Strong Stable Income, Training Will Be Provided. One Of Lifetime Chance To Own Business In Eaton Center. (id:50886)
Rc Best Choice Realty Corp

