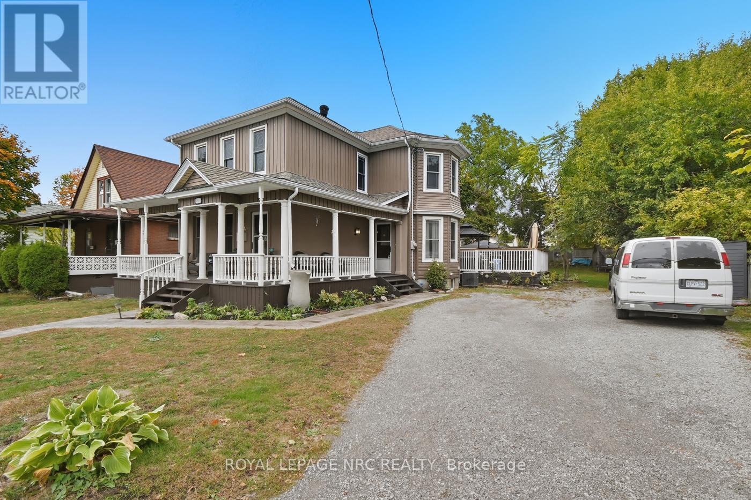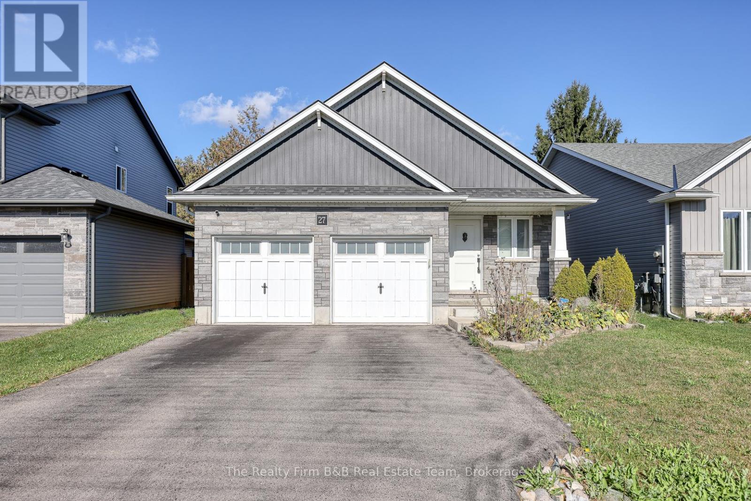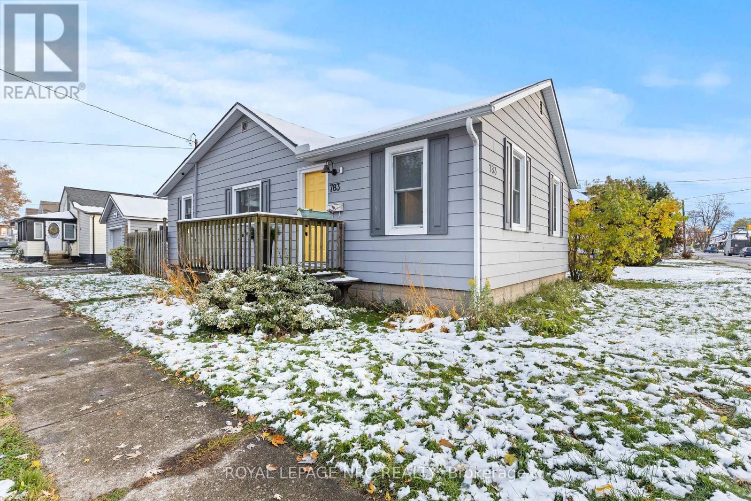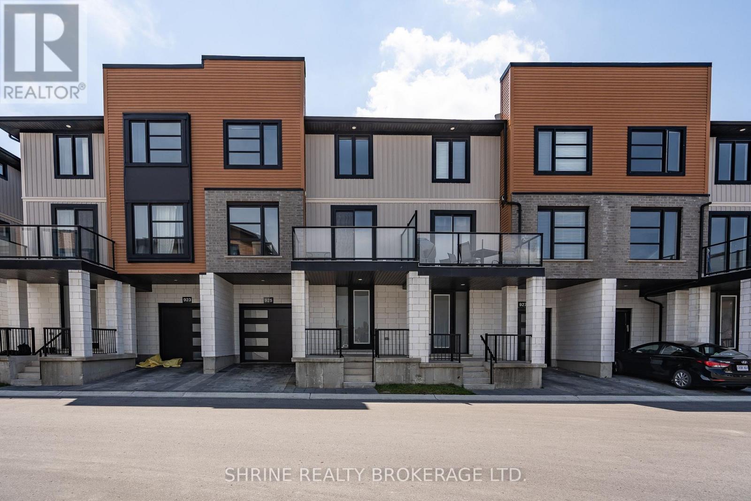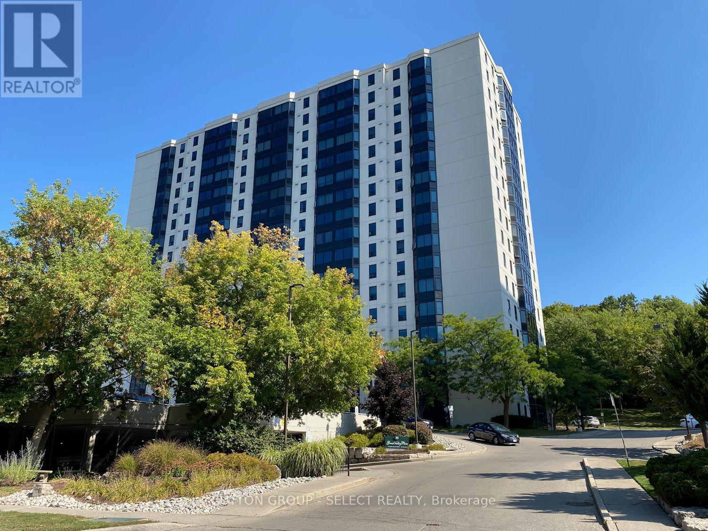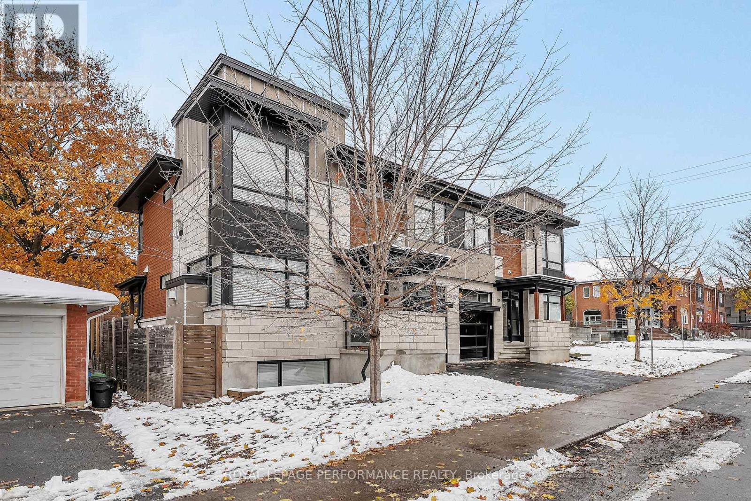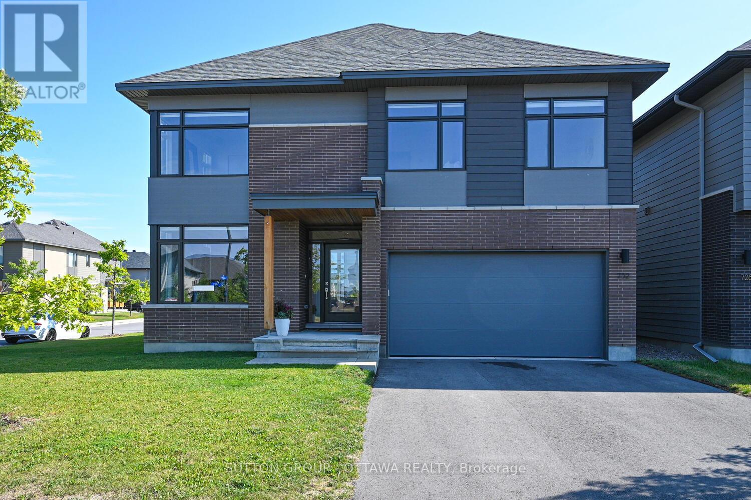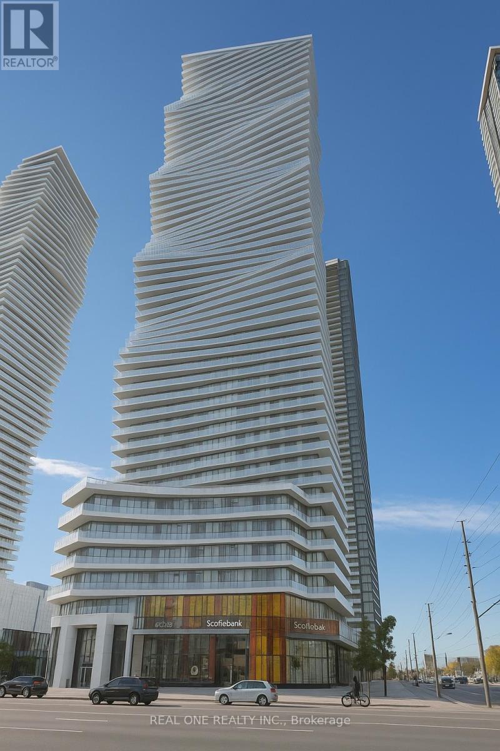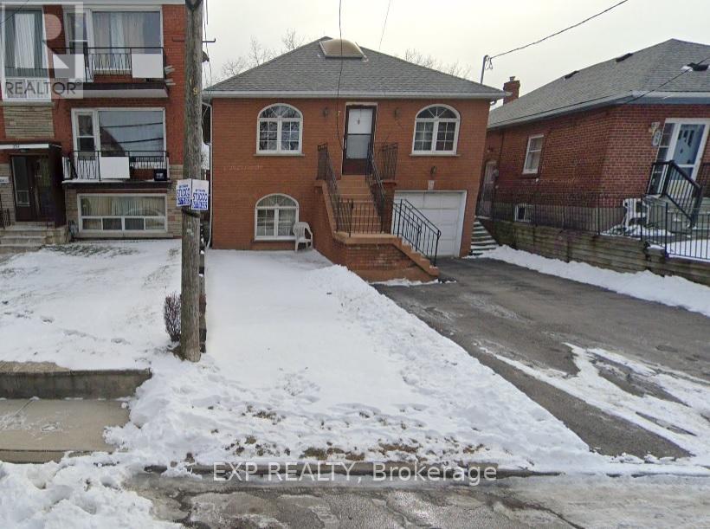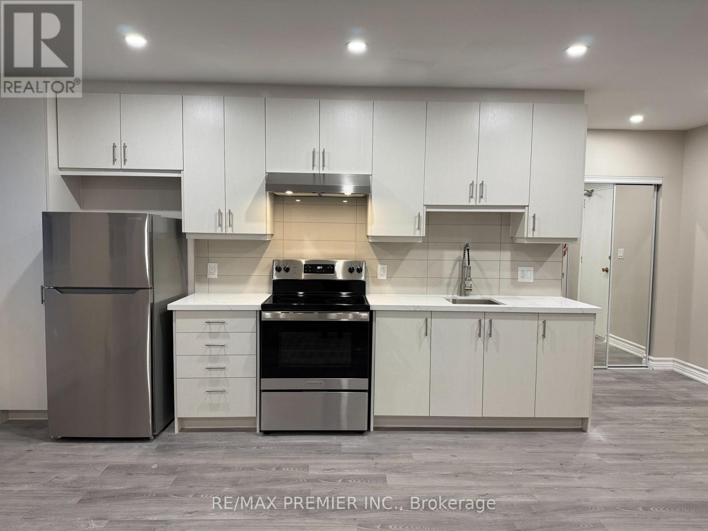5981 Culp Street
Niagara Falls, Ontario
Welcome Home to 5981 Culp st in Niagara Falls! This Circa 1900 home has been well cared for and thoughtfully updated throughout, while keeping the old charm! Many of the original wooden doors, trim, staircase and pocket doors have been refinished to bring out the amazing character this home has to offer! This home is over 2100 sqft and has over 3000 sqft of living space! With 3 + 1 bedrooms and 4 bathrooms, this home has room for the entire family! The home also could potentially be licenced as a Bed and Breakfast, as the home meets the requirements for one to operate! The main floor consists of the kitchen with granite countertops, the formal dining room fit for a king, the living room with fireplace, main floor laundry/powder room, and an office! The second floor can be accessed by two staircases, and consists of the Primary suite with walkin closet, door to balcony, 4 pc ensuite and the staicase directly down to the kitchen! 2 more good sized bedrooms and another bathroom! The basement has been finished offering more space and consisting of another bedroom, recroom, 3 pc bathroom, utility room, and is roughed in for a wet bar! The electrical panel has been upgraded with updated wiring! The home has vinyll windows and easy to maintain vinyl siding! The home is heated with a forced air gas furnace and cooled with central air! The outside has parking for as many as you would like and has a rare feature where you could make the driveway wrap around the home and exit on the other side! The yard is big with multiple sheds, and has a deck (280sqft), a patio (190sqft) with a hot tub! The home is complete with a wraparound porch (250 sqft)! This is a one of a kind property, and is ready for new owners! Bring your ideas and book your private showing today! (id:50886)
Royal LePage NRC Realty
27 Reeves Road
Ingersoll, Ontario
Welcome to 27 Reeves Road in Ingersoll ON! This 2020 built bungalow is charming both inside and outside. The main floor offers open-concept kitchen, dining and living area with vaulted ceilings and large windows for bright natural light. The primary bedroom features a 3-piece en-suite and walk in closet. There is an additional bedroom, 3-piece bathroom as well as ample conveniently located storage closets. On the main floor you have access to both the double attached garage as well as sliding door to the backyard. In the basement there is a large recreation room, 4-piece bathroom with laundry, furnace/utility room and additional storage. This property offers many modern living conveniences alongside of a fabulous location being close to the 401, shopping, schools and more! (id:50886)
The Realty Firm B&b Real Estate Team
783 Steele Street
Port Colborne, Ontario
Welcome to 783 Steele St - a beautifully improved 2-bedroom bungalow on a private, fully fenced corner lot in one of Port Colborne's most established neighbourhoods. This move-in-ready home blends classic charm with modern upgrades, offering comfortable single-floor living just minutes from Lake Erie, parks, schools, and downtown amenities. Step inside to a bright, functional layout featuring a stylish kitchen, dedicated dining room, and a spacious living area perfect for relaxing or entertaining. The brand-new 2025 renovated bathroom adds a fresh, modern feel, while updated window coverings (2023) bring comfort and style throughout. Outside, the property truly stands out. The oversized garage (29' x 14') is a dream space for hobbyists, car lovers, storage seekers, or anyone needing a workshop. Major upgrades include a new garage roof (2021), garage door and automatic opener (2021), new AC unit (2021), and new thermostat (2021). Additional improvements such as eavestrough guards (2022) help protect the home and reduce maintenance. This property offers the ideal blend of affordability, convenience, and peace of mind thanks to its extensive updates and easy-care footprint. Whether you're downsizing, buying your first home, or looking for a smart investment in a growing community, 783 Steele St is truly move-in ready and full of value. Key Features: 2 bedrooms, 1 beautifully renovated bathroom (2025) Large fully fenced yard on a corner lot Oversized 29' x 14' detached garage (new roof & door 2021) AC added in 2021 + newer thermostat Updated window coverings (2023) Eavestrough guards (2022) Stylish kitchen + formal dining room Bright living room with great natural light Quiet, family-friendly area close to all amenities. A fantastic opportunity in Port Colborne's desirable south end - homes with garages this size and this many updates are hard to find. Don't miss it! (id:50886)
Royal LePage NRC Realty
925 - 925 Sarnia Road
London North, Ontario
Introducing 925 Sarnia Road, a stunning 3-storey townhome nestled in the vibrant Hyde Park neighborhood of London, Ontario. Offering 1,621 sqft of thoughtfully designed living space, this home features 4 bedrooms and 4 bathrooms, perfectly balancing style and functionality. The main floor includes a flexible room that can serve as a den or an extra bedroom, accommodating your lifestyle needs. The second floor is an entertainer's dream, with 9ft ceilings, an open-concept layout encompassing a modern kitchen, dining area, and living room, all complemented by two inviting balconies. Upstairs, the third floor offers 3 generously sized bedrooms, 2 full bathrooms, and a convenient laundry area. Ideal for young families or students, this home is located just 10 minutes from the University of Western Ontario and is close to a variety of shops, restaurants, and amenities. Discover modern living at its best at 925 Sarnia Road, where comfort meets convenience in every detail. (id:50886)
Shrine Realty Brokerage Ltd.
409 - 35 Green Valley Drive
Kitchener, Ontario
Vacant. 2 bedrooms, 2 full bathrooms. Bright and Spacious unit with in-suite laundry and large primary bedroom with walk-in closet and 4 piece ensuite bath. New laminate flooring and fresh paint throughout. Meticulously maintained building and grounds. Brand new windows installed throughout the building. Condo fee is $557/mth which includes water, fitness room, sauna, party room and one parking space (Management will assign the parking space on move-in). Extra parking space and lockers are available on a first come first serve basis through the onsite manager. Property tax is $2211/yr. (id:50886)
Sutton Group - Select Realty
383 Princeton Avenue
Ottawa, Ontario
This tastefully appointed semi-detached is sure to "wow" the most discerning buyer. Light and airy with neutral tones and hardwood floors throughout. Seamless flow on main level is conducive to entertaining guests . Contemporary kitchen with caesarstone island with breakfast bar seating for four. An abundance of storage and countertop space are perfect for the creative chef. The modern gas fireplace becomes the focal point of the south-facing living room - cozy on winter nights. The powder room is conveniently tucked away off the rear mudroom. Walk out to back deck and fenced backyard which is low maintenance. Inside entry from the single car garage provides ease of access to the kitchen. On the lower level, you will find a 19 ft. long family room with its own full bathroom and an abundance of cabinetry. The large windows fill the room with natural light making it feel like less of a basement with many options. Beautiful and functional laundry room with front loader washer and dryer, undermount sink, counter space and built-in cabinets. The second level is fashioned in a way where all bedrooms are set apart from each other. Primary bedroom is a perfect reprieve with 10 ft. coffered ceilings, walk-in closet and ensuite with double sinks and large glass shower. The additional three bedrooms share access to a full four-piece bathroom. Close to parks, amenities, restaurants and the vibrant Westboro lifestyle. (id:50886)
Royal LePage Performance Realty
732 Wooler Place
Ottawa, Ontario
NEW PRICE - PRICED TO SELL! This home offers INCREDIBLE VALUE for an HN-built property. With its luxury upgrades, soaring ceilings, natural light, and unbeatable location, 732 Wooler is more than a house; it's a home designed for modern family living. Model is the highly sought-after Kenson, crafted by one of Ottawa's top firms, Simmonds Architecture. Perfectly positioned on a premium corner lot in Findlay Creek, it's been extensively upgraded with over $130K of luxury features, blending modern style, thoughtful design, and generous living space. Inside, you'll find 4 bedrooms & full laundry room upstairs, a main floor office, a fully finished basement, a double-car garage, and ample storage. The chef's kitchen is a true showpiece, featuring Bosch Benchmark and 800 Series appliances, built-in fridge, induction cooktop with WiFi AutoChef, 30" wall oven, slide-out professional hood fan, and fully integrated dishwasher. Finishes include quartz counters, a full-slab backsplash, and a French EuroCave 44-bottle wine fridge - a dream setup for any entertainer. Natural light floods the home thanks to its abundance of windows and soaring ceilings in the living room, anchored by a striking floor-to-ceiling gas fireplace. Details like upgraded tiles in the entrance, mudroom, and all three bathrooms, double sinks in both the ensuite and second bath, & walk-in closets in the 2nd and 3rd bedrooms add everyday luxury. The primary suite and living room accent walls, custom hardwired electric blinds, and modern glass railings elevate the design even further. The finished basement offers an ideal entertaining area, a rough-in for a 4th bathroom, and plenty of storage. The home is pre-wired for alarm and includes a rough-in for central vac for added convenience. Located within walking distance to Starbucks, Canadian Tire, McDonalds, Tim Hortons, LCBO, FreshCo & more. Fred Barrett (Leitrim) Rink, excellent schools, parks, trails, & sports fields all minutes away - this home has it all (id:50886)
Sutton Group - Ottawa Realty
3512 - 3900 Confederation Parkway
Mississauga, Ontario
Located In One Of The Most Desirable Areas Of Mississauga, Rogers' Mcity Tower Boasts A Stunning View Of The City, Including The Iconic Cn Tower And Lake Ontario. This Modern, Brand New 1 Bedroom Plus Den Unit Features An Efficient Layout With A Large Balcony That Offers A Beautiful View, As Well As Laminate Flooring, Floor-To-Ceiling Windows. The Unit Also Features Stainless Steel Appliances And One Parking Spot. The Location Is Incredibly Convenient With Easy Access To Mississauga City Centre, Square One Shopping Centre, Living Arts Centre, And The Best Restaurants And Grocery Stores That Mississauga Has To Offer. Residents Can Enjoy Free Rogers Ignite Gigabit Internet For Two Years, And The Building Offers Fantastic Amenities Such As An Outdoor Saltwater Pool, Gym, Splash Pad, And Much More. The Den Can Easily Function As A Bedroom. (id:50886)
Real One Realty Inc.
163 Birchlawn Road
Caledon, Ontario
There's so much space here! This well-maintained 4-level back-split in a highly sought-after Bolton North neighbourhood. Featuring 3 bedrooms, 3 bathrooms, a bright open main floor, and a spacious lower-level family room with a gas fireplace, this home offers both comfort and functionality. A bonus separate-entrance additional space provides options for a home office, gym, hobby room or extended family. Set on a 50 x 140 ft lot, the property offers excellent outdoor space, a fenced yard, walk-out deck, and room for future improvements or expansion. The private driveway and attached garage accommodate multiple vehicles, and the home's layout supports both growing families and those seeking multi-purpose living. Location is a standout feature: easy walking distance to schools, several parks, and nearby community amenities. Families & Commuters will appreciate the easy daily routines, while investors will note the stable neighbourhood, large lot size, and long-term upside potential. A warm, welcoming home with flexibility, convenience, and practical value in a family-focused setting. (id:50886)
Forest Hill Real Estate Inc.
27 Venn Crescent
Toronto, Ontario
Investors and buyers! Welcome to 27 Venn Cres. A 2-bedroom, 2-bathroom raised bungalow. Plenty of parking with 3 driveway and 1 garage parking. Brightly lit with 3 skylights. Open concept living kitchen area. The basement is above grade with high 9 ft ceilings and big windows. With a separate entrance there is endless opportunity to create inlaw suites and generate additional income. Scenic clear views of the city. Centrally located in York near bustling Eglinton and Caledonia. Close to public transit, restaurants, shopping and parks. A 2 minute walk to the new Caledonia LRT station. (id:50886)
Exp Realty
2 - 40 Torbolton Drive
Toronto, Ontario
Enjoy this fully updated one-bedroom one bath suite in a prime location. Renovated from top to bottom, this home offers a fresh, modern feel and is ready for immediate occupancy. Brand new kitchen with modern cabinetry and New Stainless Steel Appliances, Newly renovated washroom with updated fixtures. New flooring throughout. Freshly painted for a bright, clean finish! Steps to all amenities with easy access to major highways and transit. (id:50886)
RE/MAX Premier Inc.
36 - 36 Dawson Crescent
Brampton, Ontario
Don't miss your chance before values rise - move in right away! Welcome to this beautifully maintained 3-bedroom, 2-bathroom townhome in one of Brampton's most desirable neighbourhoods. Perfect for first-time buyers, downsizers, or savvy investors, this bright and spacious home offers exceptional value and comfort.Step inside to an inviting open-concept kitchen and dining area, featuring ample cabinetry and a charming front-facing window. The finished basement provides extra versatility-ideal for a rec room, office, or guest suite.Upstairs, enjoy three generous bedrooms with built-in closets, plus a private, fenced backyard perfect for entertaining or relaxing outdoors.Nestled in a quiet, family-friendly complex, you're just minutes from Bramalea City Centre, Chinguacousy Park, GO Transit, Highway 410, top schools, and public transit.Additional features include: One dedicated parking space Visitor parking Low-maintenance condo living Turn-key, move-in-ready conditionWith interest rates steady and the market working in your favour, this is the smart move you've been waiting for. Book your showing today-before it's gone! (id:50886)
Icloud Realty Ltd.

