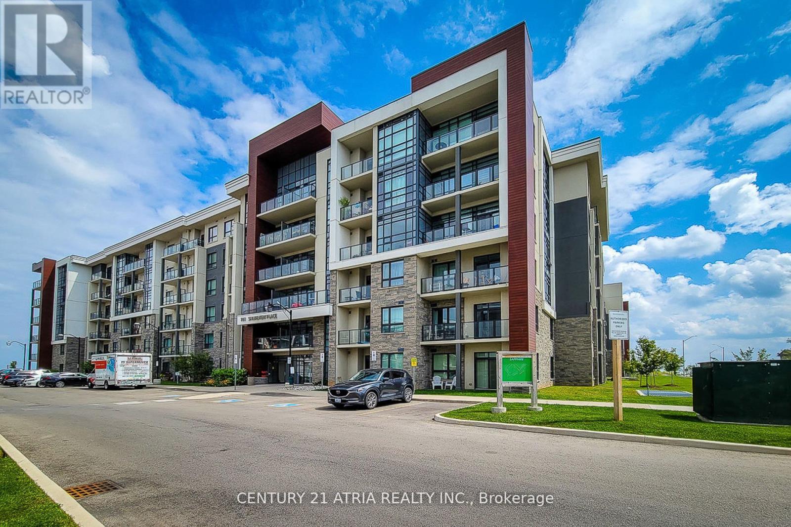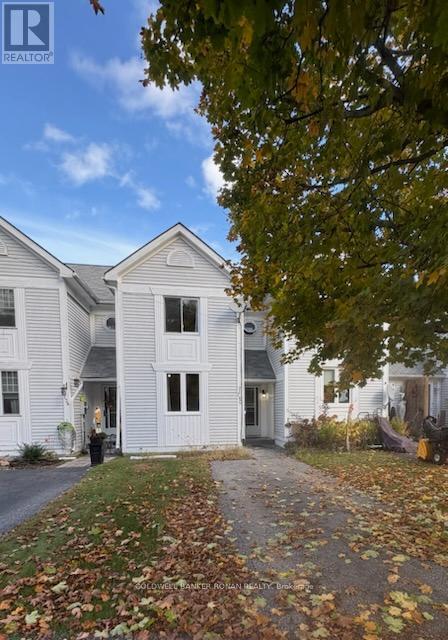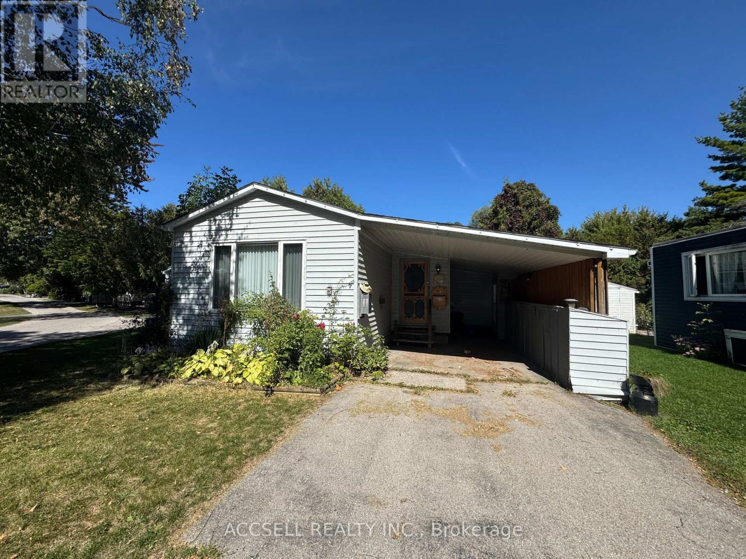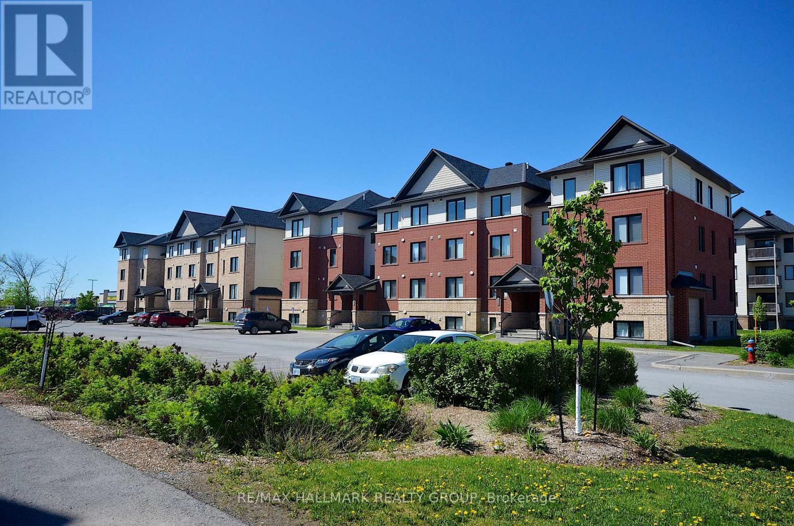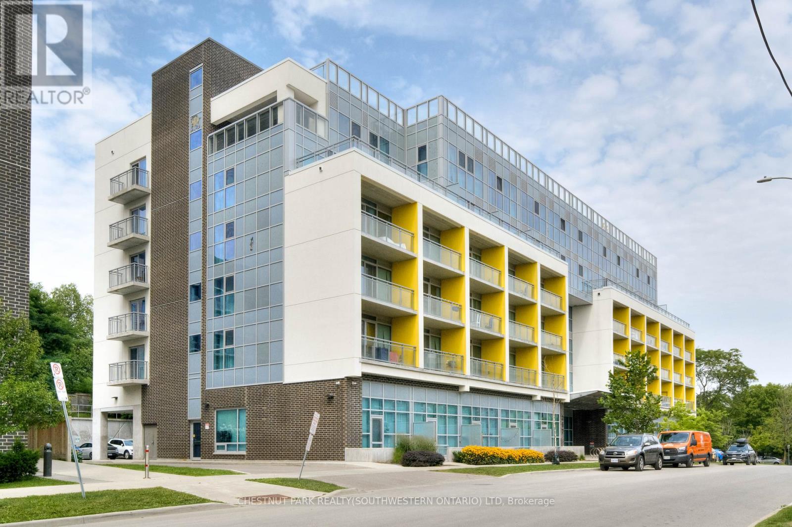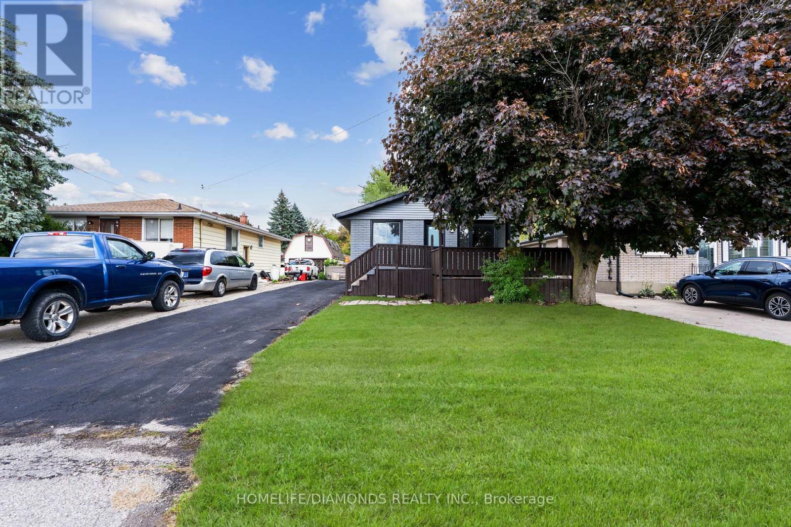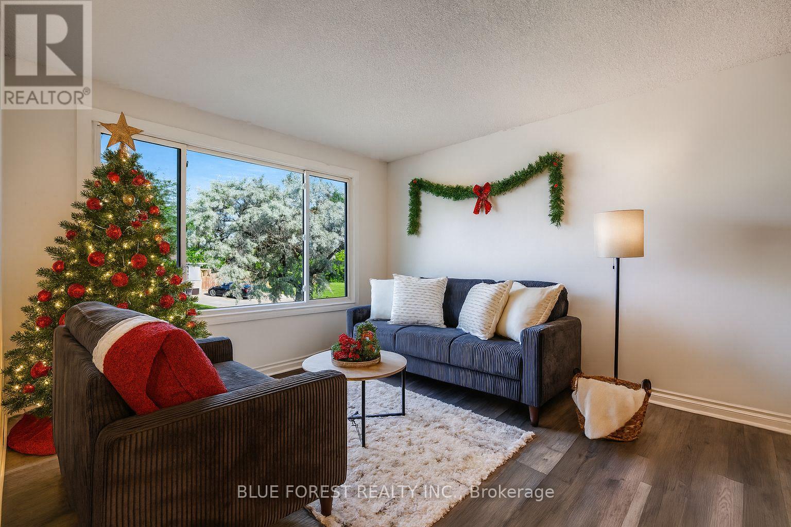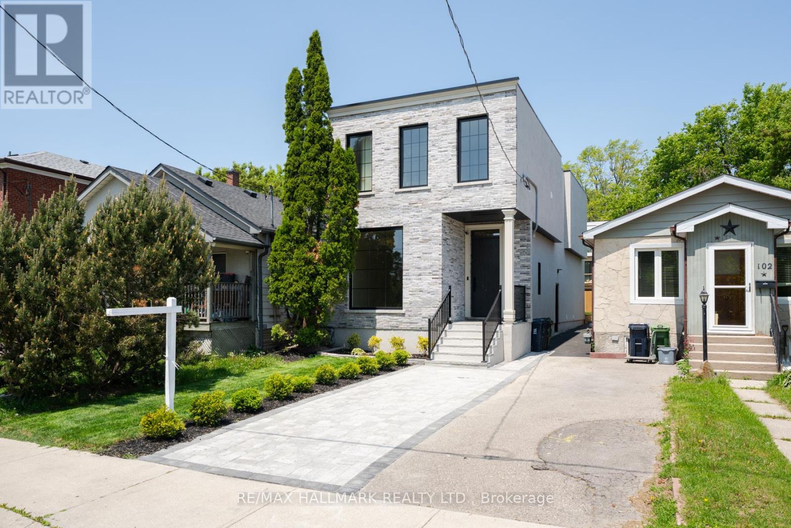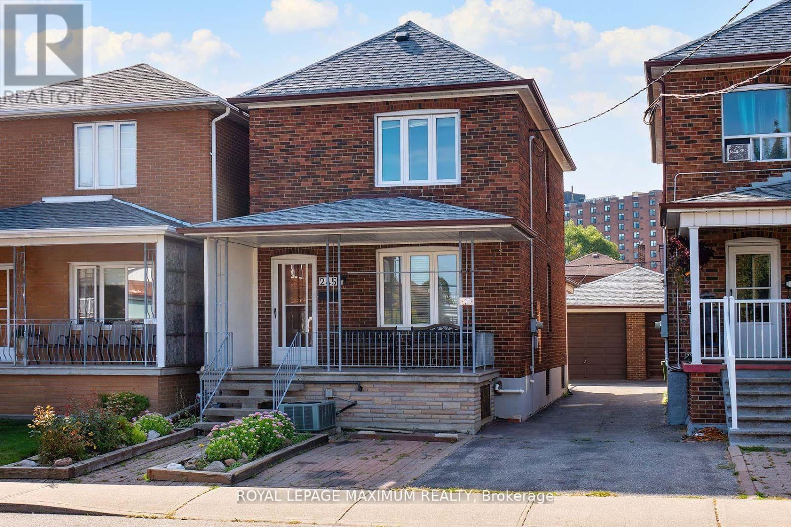508 - 101 Shoreview Place
Hamilton, Ontario
Welcome to Sapphire Condos on the shores of Lake Ontario in Stoney Creek. Suite 506 offers an unobstructed lake views with 2 bedrooms, 2 full bathrooms, and geothermal heating/cooling. TheU-shaped kitchen features granite counters and stainless steel appliances, with direct sight lines to the water. Both bathrooms are spacious, and the primary suite includes its own ensuite. Enjoy your private lakefront balcony, or take advantage of building amenities including a fitness centre, rooftop patio, and more.Sapphire Condos provide modern, resort-style living with stylish interiors, secure parking, and unbeatable waterfront access. Perfect for downsizers, professionals, or investors, this community combines luxury with lifestyle, while offering convenient access to the QEW, trails, and transit. (id:50886)
Century 21 Atria Realty Inc.
140 Fernwood Drive
Gravenhurst, Ontario
Don't miss the opportunity to own this lovely spacious bright freehold townhouse featuring 2 large bedrooms, 1 pc bath & one 2 pc bathroom with main floor laundry and walk out to deck. This home offers a clean, large crawl space, three new windows, new flooring on main, second level & stairs. New closet doors & freshly painted throughout.Located on a quiet road with forest behind, minutes to trails, dog park, baseball diamond, and the beautiful Gravenhurst Wharf. Downtown Gravenhurst is also minutes away with everything this special town has to offer. Home sweet home is waiting for you! (id:50886)
Coldwell Banker Ronan Realty
2 Watergate Drive
Ashfield-Colborne-Wawanosh, Ontario
Welcome to Huron Haven a family friendly year round community. Set on a raven lot with plenty of privacy this 2 bedroom home is located close the the club house and community pool. The home offers plenty of potential at an affordable price point. Great opportunity for summer time fun or year round living in a park that has so much to offer and is only a few minutes drive north of Goderich. (id:50886)
Accsell Realty Inc.
2 - 205 Bluestone Private
Ottawa, Ontario
Location, Location, Location! Available Dec 1 - Freshly Cleaned & Move-In Ready! Modern 2-Bedroom, 1.5-Bath SEMI-BASEMENT Condo apartment - one level! Welcome to this spacious 2-bedroom condo (approx. 850-900 sq. ft.) built in 2014, offering modern comfort and unbeatable convenience. Enjoy minimal stairs, perfect for easy access and everyday living! The open-concept kitchen features an island, ample cabinetry, and generous counter space-ideal for cooking enthusiasts. The living and dining area flow seamlessly to your private patio, a cozy spot to enjoy your morning coffee or unwind with a book. Both bedrooms are generously sized, and the in-suite laundry adds everyday convenience. Flooring: Carpet and ceramic, with plush carpet where you'll appreciate it most. One parking space included! Prime Location - Walk to Everything! Just steps to banks, grocery stores, restaurants, entertainment, and more-everything you need is practically next door. Public transit is only a short stroll away, making commuting a breeze. Reach out for more info today! (id:50886)
RE/MAX Hallmark Realty Group
415 - 257 Hemlock Street
Waterloo, Ontario
Chic Studio Condo in Prime Location Ideal for Students and Minimalists! Discover the perfect blend of style and convenience in this compact yet highly functional studio condo. Thoughtfully designed for the minimalist lifestyle, this unit includes modern in-suite laundry, sleek stainless steel appliances, and access to an array of top-tier amenities like a gym, roof top patio and study area all within a centrally located building. Situated just a short stroll from both Laurier University and the University of Waterloo, this condo offers unbeatable proximity to everything students could wish for cafes, shops, entertainment, and more. Fully furnished, this unit is truly turnkey, allowing you to move in immediately. With low condo fees that cover Internet, Water, Heat, and AC, this is an exceptional value. Plus, a quick closing is available, making it an ideal choice for those looking to settle before the next school term. Don't miss this opportunity to experience Waterloo living at its finest! (id:50886)
Chestnut Park Realty(Southwestern Ontario) Ltd
210 Mackan Street
Thorold, Ontario
Fully renovated Legal Duplex offering modern finishes and exceptional flexibility. This turnkey property features a 3-bedroom upper unit and a 2-bedroom lower unit, each with its own full kitchen, laundry, and private entrance. The home has been completely updated inside and out from fresh exterior upgrades to contemporary interiors designed for low-maintenance living. Ideal for investors seeking strong rental income or for homeowners looking to live in one unit and rent the other, this property delivers versatility and value in one package. Don't miss this rare opportunity to own a beautifully redone duplex in a growing Thorold neighborhood! (id:50886)
Homelife/diamonds Realty Inc.
33a - 1430 Highland Road
Kitchener, Ontario
Welcome to this exceptional and spacious one-level condo featuring 2 bedrooms and upgraded Option with 2 bathrooms! This bright unit offers an open-concept layout with laminate flooring throughout. The generous living room flows seamlessly into the dining area and modern kitchen, creating the perfect space for both everyday living and entertaining. The kitchen is beautifully finished with stainless steel appliances, sleek white cabinetry, quartz countertops, and a stylish subway tile backsplash. Enjoy the convenience of in-suite laundry, a powder room, and a full bathroom featuring a contemporary grey-tiled shower. Step outside to your private patio-an ideal spot to relax and unwind. This condo also includes one underground parking space for added convenience. Prime location! Just a short drive to Ira Needles Blvd, where you'll find shopping centers, grocery stores, a movie theater, restaurants, cafes, and a gym, Highway's-all within easy reach. (id:50886)
RE/MAX Experts
69 Bridle Path Road
Chatham-Kent, Ontario
Welcome to 69 Bridle Path, a bright and beautifully updated 3+1 bedroom, 1 bathroom semi-detached ranch-the perfect move-in-ready home for first-time buyers or investors seeking value and comfort. Step inside to a warm, inviting main floor featuring brand new flooring, fresh paint, and a modern updated kitchen with clean white cabinetry and contemporary finishes. The spacious living and dining areas are filled with natural light, creating the perfect backdrop for holiday gatherings and cozy winter evenings.The finished basement is a true standout, offering excellent ceiling height and above-grade windows that make the space feel bright and open-far from your typical basement. With direct backyard access, this level is both functional and flexible. It's the ideal setup for an awesome rec room, complete with space for movie nights, gaming, or a home gym. The additional bedroom makes it perfect for a teenager's retreat, craft room, guest space, or a quiet home office. Outside, enjoy a fully fenced backyard, great for pets, kids, or year-round outdoor enjoyment. The property sits in a neighbourhood known for its lovely, welcoming neighbours, adding to the comfort and sense of community. Located just steps from downtown and the Sydenham River, you'll have quick access to parks, trails, restaurants, and amenities-while still enjoying the peace of a quiet residential street. Parking for three vehicles adds even more convenience. All of this for just $289,000 - an incredible opportunity to own a stylish, turn-key home at a fantastic price point. Come see why 69 Bridle Path is the perfect place to settle in for the season. (id:50886)
Blue Forest Realty Inc.
1040 Ski Ridge Trail
Dysart Et Al, Ontario
Welcome to 1040 Ski Ridge Trail! This stunning Ski-In/Ski-Out chalet is located directly on Sir Sam's Ski & Bike. Surrounded by pristine forest, offering peace, tranquillity and privacy. Enjoy the ease and convenience of ski-in/ski-out, snow shoeing, hiking or biking as you walk out from the beautiful deck which over looks an 8-person hot tub, 20' sauna and picturesque fire pit as you watch the skiers go by or join in on the fun yourself! The main floor of this tranquil 3+1 bedroom chalet-style home has an open concept main floor with loads of natural light and stunning views of the ski hill from the eat-in kitchen and spacious living room. The large primary bedroom has a small nursery/home office area built in and located directly across from the main floor 4-piece bathroom. The upper level consists of two additional bedrooms and a second 4-piece bathroom. The lower level offers additional living space including a cozy recreation room, spacious games room as well as a den! This property is complete with multi-camera security system, central vac and an EV fast charging station. In addition to the endless winter activities, when the snow melts, take advantage of the bike-in/bike-out access to the incredible bike trails, take a short walk to Eagle Lake public beach and boat launch for fishing, swimming and boating. Endless adventures await near by; hiking, ATVing, snowmobiling, Haliburton Forest, dog sledding, Wolf Centre and much more! (id:50886)
Royal LePage Our Neighbourhood Realty
3724 Battersea Road
Frontenac, Ontario
Affordable 2 bedroom bungalow, being sold 'AS IS' under Bank Power of Sale, Basement walkout through attached garage. (id:50886)
RE/MAX Quinte Ltd.
104 Newcastle Street
Toronto, Ontario
Stunning and extensively upgraded top-to-bottom, 2-storey home in an unbeatable location featuring 4 beds and 4.5 baths. This exquisite home offers luxurious modern living, combining sophisticated design with high-end finishes in every corner. Step into a welcoming foyer with a built-in closet and tile flooring. The open-concept main floor is filled with natural light, highlighted by a massive floor-to-ceiling window in the living room and gorgeous gold crystal lighting fixtures in both the living and dining areas. Rich engineering hardwood floors, pot lights, and a sleek glass staircase add contemporary elegance throughout. The kitchen features a centre island, stainless steel appliances, Quartz countertops and backsplash, plenty of cupboards, and under-cabinet lighting. The cozy family room boasts a Quartz wall with a built-in fireplace, custom shelving, and wall-to-wall glass doors that open to a private, fenced backyard with a deck. A convenient powder room completes the main level. Upstairs, open riser stairs and two skylights illuminate the hallway. This floor offers 4 bedrooms, 3 stylish bathrooms, and a dedicated laundry room that includes a stackable washer and dryer, a sink, tile flooring, and ample lighting. The primary bedroom is a true retreat with floor-to-ceiling sliding doors to a balcony with turf and glass railing, custom lighting, a walk-in closet, and a spa-like 5-piece ensuite. A second bedroom offers a private 3-piece ensuite, walk-in closet, and beautiful double windows. The high-ceiling basement features a spacious recreation room with pot lights and a 3-piece bathroom. A side entrance enhances accessibility and functionality. Equipped with exterior security cameras for peace of mind, this home blends style, space, and smart design. Close to schools, parks, short ride to the beach, GO Station, Public Transit, and Gardiner Express for easy commute. (id:50886)
RE/MAX Hallmark Realty Ltd.
245 Belgravia Avenue
Toronto, Ontario
Charming Detached Home in Prime Midtown Toronto! Welcome to this spacious and well-maintained detached home offering 3 bedrooms and 3 bathrooms, perfectly located in one of Torontos most desirable midtown neighbourhoods. Featuring a welcoming covered front porch, this home combines classic charm with fantastic potential to make it your own. The main floor boasts a bright living room with hardwood floors, a versatile room off the living area that can serve as a formal dining room or den, and a powder room for guests. The eat-in kitchen includes ample storage, all major appliances (including a dishwasher), and flows seamlessly into a grand-sized kitchen extension ideal for entertaining large gatherings. Upstairs, you'll find three generously sized bedrooms and a full washroom. The basement offers even more space with a large open area, cold cellar with abundant storage, a spacious laundry room with utility sink, and a 3-piece bathroom perfect for future rental potential or extended family use. Step outside to enjoy the concrete patio, green space perfect for a garden or play area, and a 1.5-car detached garage plus a large workshop a rare find in the city. The legal front parking pad adds extra convenience. Located in a vibrant community with a Walk Score of 94, you're just steps to incredible shopping, dining, TTC, and the upcoming Eglinton & Dufferin LRT stop. This home offers the perfect blend of location, space, and opportunity. (id:50886)
Royal LePage Maximum Realty

