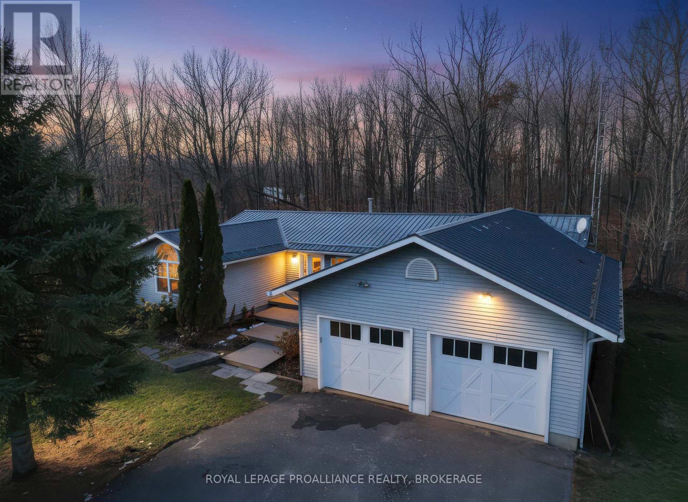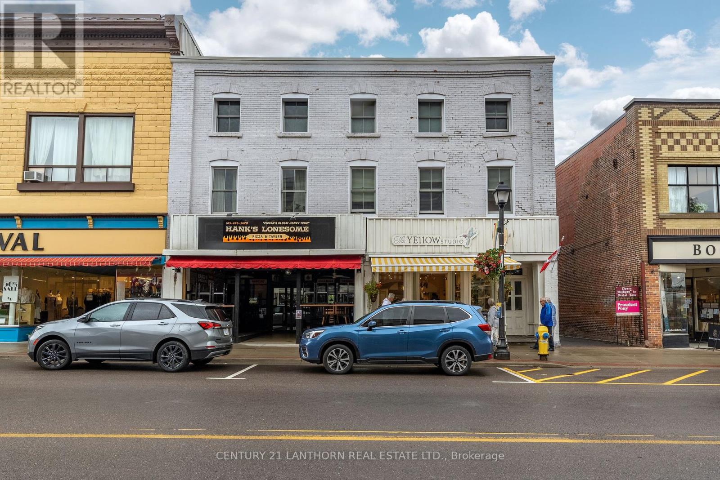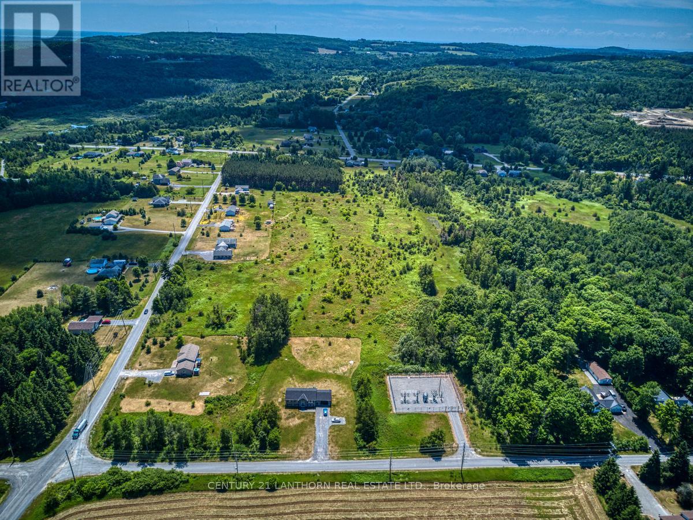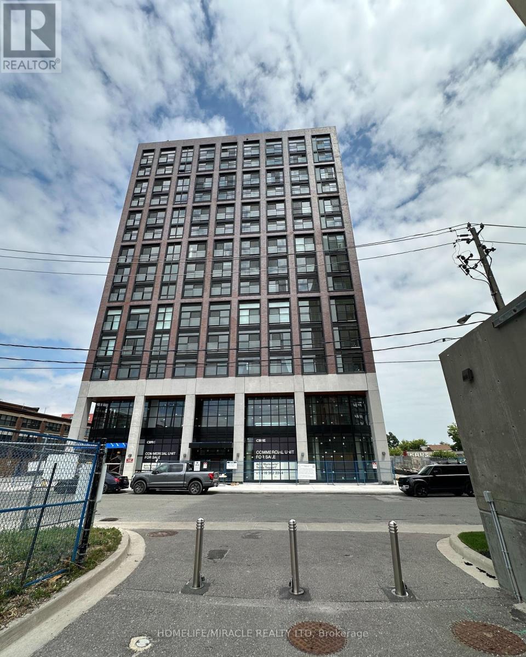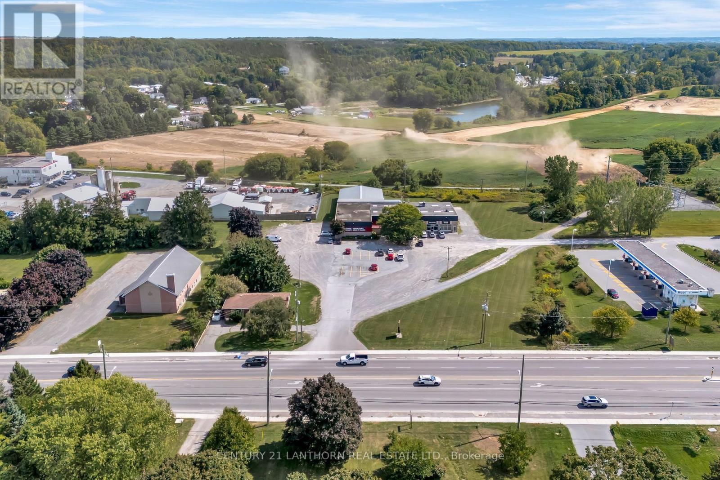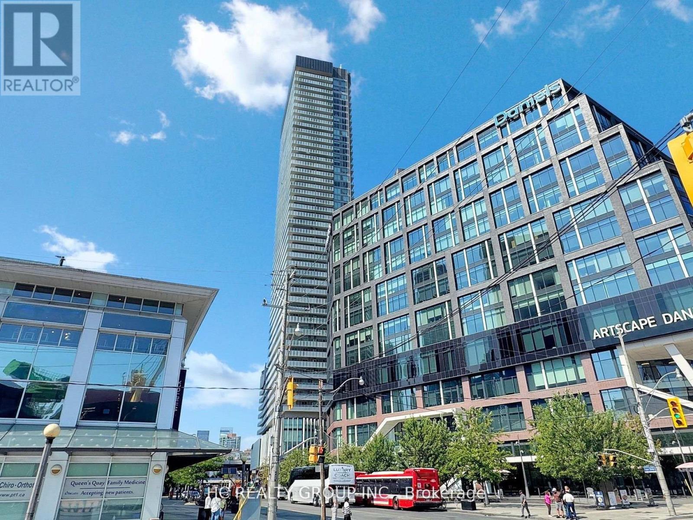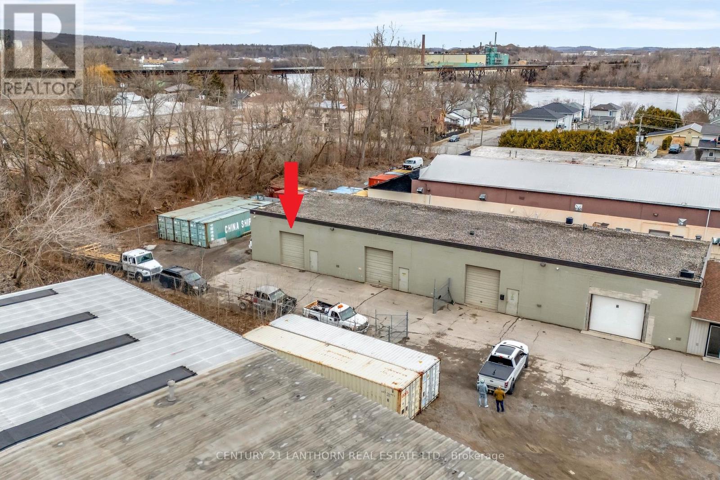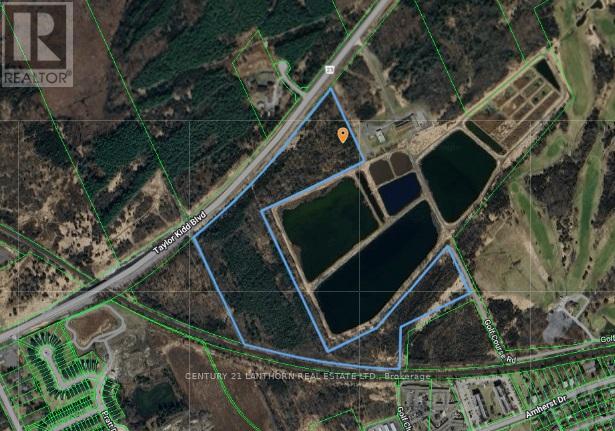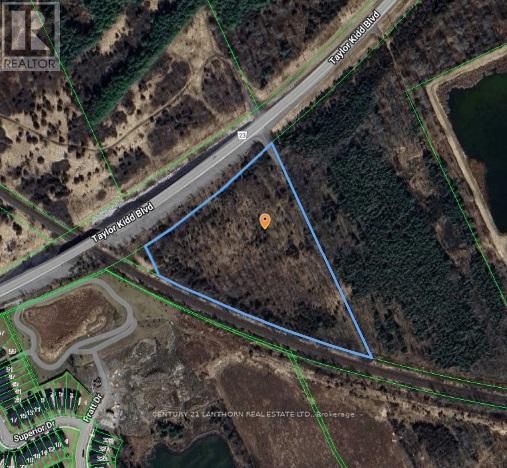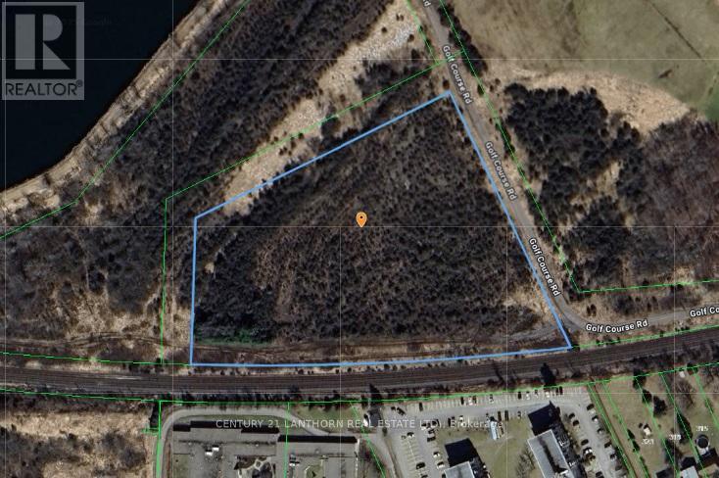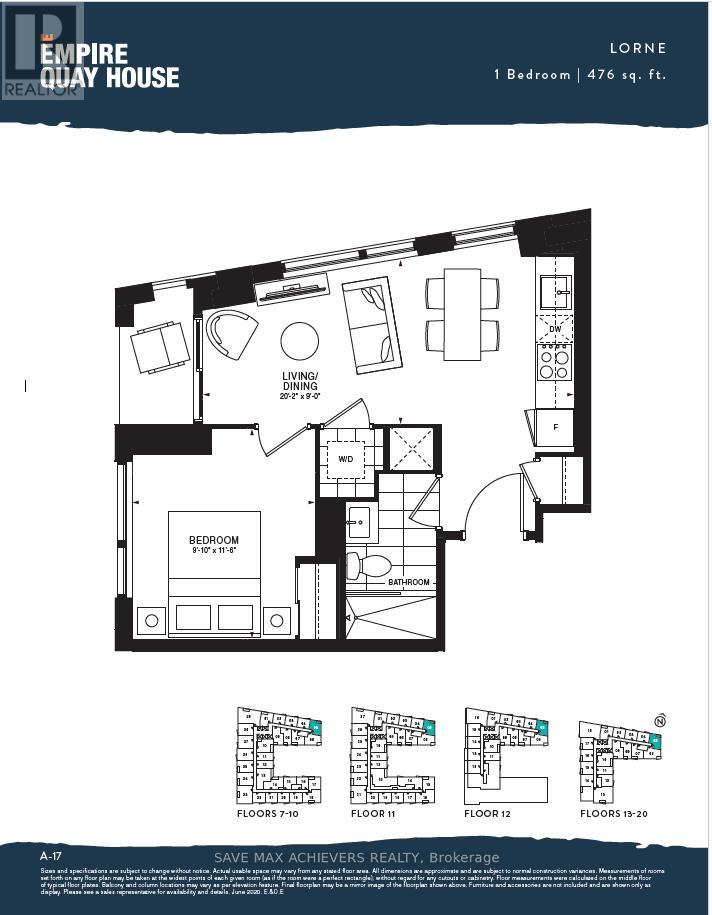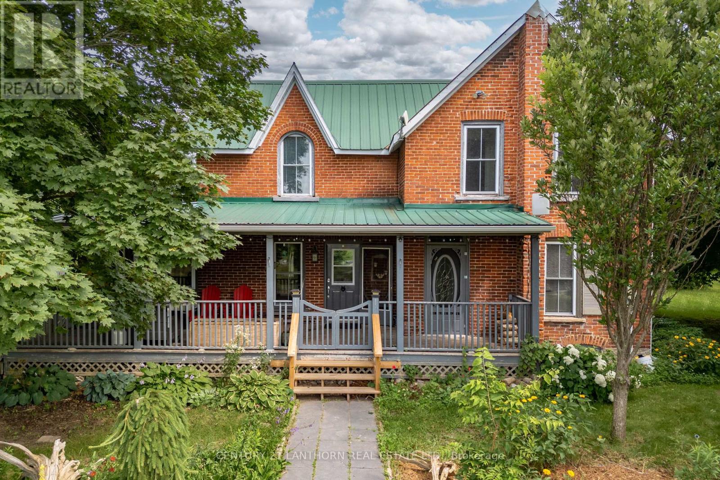4469 Larry York Road
Frontenac, Ontario
Welcome to 4469 Larry York Road, a beautiful, fully renovated open concept bungalow nestled on nearly 3 acres of peaceful treed country property, just 15 mins north of Kingston. This thoughtfully designed 1690 sq ft 3 bedroom, 2 full bathroom home offers open-concept single level living and a gorgeous amount of natural light through all the brand new windows. The newly updated kitchen is huge, open and features an island with breakfast bar, stainless steel appliances, quartz countertops, tile backsplash, and a generous amount of cabinetry. The dining area, open to the living room with vaulted ceilings, offers access to the side deck and yard. A 3 season sunroom, overlooking the rear woods, is also off the kitchen/dining area. The hallway leads you to the bedrooms as well as a main floor laundry room with access to the double attached garage. The generous sized primary bedroom offers a 5pc ensuite with a beautifully tiled shower & separate soaker tub and a walk-in closet. There are also two additional bedrooms, & another full 4pc bath and this wing of the home. "Going Green" with a brand new heat pump system and 4 separate wall units for even consistent heating and cooling. Metal roof on the house and the garage. A crawl space is access through the garage and provides tons of room for storage. The property is gorgeous, the house is fully renovated and the commute is an easy one so put your feet up and enjoy this peaceful easy feeling with the perfect blend of country living & convenience. (id:50886)
Royal LePage Proalliance Realty
279-281 Picton Main Street
Prince Edward County, Ontario
Investment property for sale in an excellent location in the heart of downtown Picton. Two retail storefronts, with an additional leased building behind. Main floor commercial Tenants are well established, a restaurant, a hair salon, and a pottery studio + gallery. Above are five residential apartments which were fully renovated in 2021 including new heat pumps for all units. Potential to increase income by leasing additional owner occupied spaces: 1) Rear building lower level approximately 1000 sf and 2) garage building at the back of the property. The property is two pieces divided by municipal parking road access behind the building. Net Operating Income for the property supports the asking price for this investment. (id:50886)
Century 21 Lanthorn Real Estate Ltd.
0 Teal Road
Quinte West, Ontario
21.4 acres of residential development land in the Hamlet of Wooler. Draft plan of subdivision approved for thirteen estate residential lots. Excellent location, minutes to the 401. The studies, plans and reports required for the draft plan approval are available for review. (id:50886)
Century 21 Lanthorn Real Estate Ltd.
1412 - 181 Sterling Road
Toronto, Ontario
Brand-new 2-bedroom, 2-bath suite in the heart of Sterling Junction-one of Toronto's most vibrant and evolving communities. This modern, open-concept layout features luxury built-in appliances (including dishwasher), sleek contemporary finishes, and thoughtful design for both style and function. Unbeatable location steps to MOCA, Henderson Brewery, trendy cafes, shops, and the West Toronto Rail Path. Commuting is a breeze with GO Bloor Station, UP Express, and TTC just minutes away. Enjoy premium amenities: fully equipped fitness centre, yoga studio, rooftop terrace with city views, stylish party room, and 24-hour concierge/security. Experience the perfect blend of urban convenience, culture, and comfort in one of Toronto's most dynamic. new developments. (id:50886)
Homelife/miracle Realty Ltd
13263b Loyalist Parkway
Prince Edward County, Ontario
Net Lease investment property with additional commercial development land. 18,000 sf building with the Prince Edward Fitness and Aquatic Centre as the long-term Tenant. The property is 4.06 acres total with a portion being vacant commercial development land. Location is on the West side of Picton in a commercial corridor surrounded by new residential developments. New Shopper's Drug Mart and commercial plaza planned to the West of the property and 900+ new residential units directly to the South. Multi-storey residential buildings are proposed to the North of the property. Zoning is CH - Highway Commercial. (id:50886)
Century 21 Lanthorn Real Estate Ltd.
1303 - 15 Lower Jarvis Street
Toronto, Ontario
Waterfront Luxury Furnished 2 Bedrooms + 2 Bathrooms Unit, South-East CornerView, Large Windows, Spacious Balcony teps from TTC, Loblaws, St. Lawrence Market, Sugar Beach, LCBO, George Brown College, and OCAD. (id:50886)
Hc Realty Group Inc.
4 - 40 Gotha Street
Quinte West, Ontario
1600 sf industrial unit with 3 phase power available for lease. Formerly a cabinet making shop, but suitable for a wide range of Service Industrial uses. Two assigned parking spots in a fenced yard. Unit has a 12' rollup door at grade level and 15' clear ceiling height. Unit is open except for a kitchenette/office room and 4-piece bathroom. High efficiency lighting. Sea containers available to rent for additional storage space. Asking lease rate is $1,900/month + $733/month TMI. (id:50886)
Century 21 Lanthorn Real Estate Ltd.
4250 Taylor Kidd Boulevard
Loyalist, Ontario
37 acres of development land within the Amherstview settlement area. Zoning is D and M5. Official plan designation is Fringe Area. frontage on taylor kidd, entrance. Approximately 1700 ft of frontage on Taylor Kidd Blvd with high traffic count and an entrance in place. Well suited for industrial and commercial development. (id:50886)
Century 21 Lanthorn Real Estate Ltd.
4300 Taylor Kidd Boulevard
Loyalist, Ontario
8.8 acres of development land within the Amherstview settlement area. Zoning is D, Official Plan designation is Fringe Area. Approximately 680 ft of frontage on Taylor Kidd Blvd with high traffic count and an entrance in place. Well suited for industrial and commercial development. Two adjacent similar properties available, see second listing photo. (id:50886)
Century 21 Lanthorn Real Estate Ltd.
0 Golf Course Road
Loyalist, Ontario
7.4 acres of development land within the Amherstview settlement area. Zoning is D, Official Plan designation is Fringe Area. Approximately 600 ft of frontage on Golf Course Rd. Located adjacent to Amherstview golf course, walking distance to Amherstview. Two adjacent similar properties available, see second listing photo. (id:50886)
Century 21 Lanthorn Real Estate Ltd.
1905 - 15 Richardson Street
Toronto, Ontario
EXPERIENCE PRIME LAKEFRONT LIVING AT EMPIRE QUAY HOUSE CONDOS IN THIS BRAND NEW 1-BEDROOM UNIT (APPROX. 476 SQ. FT.). IDEALLY LOCATED JUST STEPS FROM SUGAR BEACH, THE DISTILLERY DISTRICT, ST. LAWRENCE MARKET, SCOTIABANK ARENA, UNION STATION, AND DIRECTLY ACROSS FROM GEORGE BROWN'S WATERFRONT CAMPUS, THIS MODERN CONDO OFFERS UNMATCHED CONVENIENCE FOR BOTH STUDENTS AND PROFESSIONALS. WITH EASY ACCESS TO TRANSIT AND MAJOR HIGHWAYS, COMMUTING IS A BREEZE. ENJOY TOP-TIER AMENITIES INCLUDING A FITNESS CENTER, STYLISH PARTY ROOM WITH BAR AND CATERING KITCHEN, OUTDOOR COURTYARD WITH SEATING AND DINING AREAS, BBQ STATIONS, AND A FULLY GRASSED DOG PLAY AREAALL IN A VIBRANT, WATERFRONT COMMUNITY. (id:50886)
Save Max Achievers Realty
3525 Highway 37
Belleville, Ontario
HOLD YOUR HORSES - SO MANY UPGRADES! Situated on 56 acres of rested land, this farm is waiting for you to bring your horses! This land can be certified organic, as sprays have not been used and fields have been rested & used for hay. So many upgrades, including: new furnace & new hot water tank, upgraded insulation & drywall upstairs, new flooring in many rooms, fresh paint, new wood stove, new eaves & downspouts, barn repairs (foundation) & new perennials & trees planted! This property could be home to an equestrian operation & features a large, multi-stall, post-and-beam barn with a level-entry hayloft & walkouts from the stalls and additional rooms - leaving options for tack room, drive bay and feed room. The hayloft towers, with impressive hand-hewn timbers, that frame the bones of a structure that has stood the test of time and fieldstone foundation has been repointed by a mason. The acreage is rolling, and has a skating pond in the back acreage, a manicured path takes you from the riding area & paddocks to the farthest stretch of your property. An abundance of hay has been cultivated from the farm's rich soil, which makes the farm self-sustaining (not to mention fruit-bearing trees -plums, apples & more)! The fields have their own northerly entrance to ease burden on the main driveway to your red brick Century home. Handsomely perched above a rock-lined perennial garden, the home has a generous porch for plenty of seating & family BBQs. Step inside to the home's kitchen with new appliances, and a cozy living room with new and efficient fireplace. Formal dining room, family room (currently used as an office), bathroom, laundry & mudroom round out the main level. Upstairs you will find 3 generous bedrooms with new flooring, upgraded drywall and insulation & new paint, as well as a generous family washroom. This acreage needs to be seen and this home is move-in ready! Easy access on a main road to 401 & plenty of room to grow your farm business or homestead. (id:50886)
Century 21 Lanthorn Real Estate Ltd.

