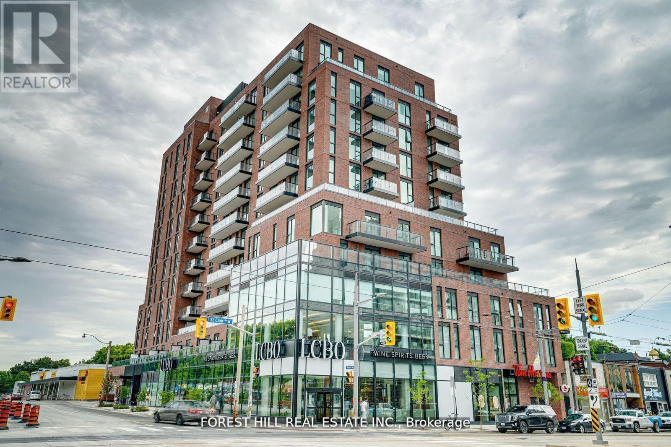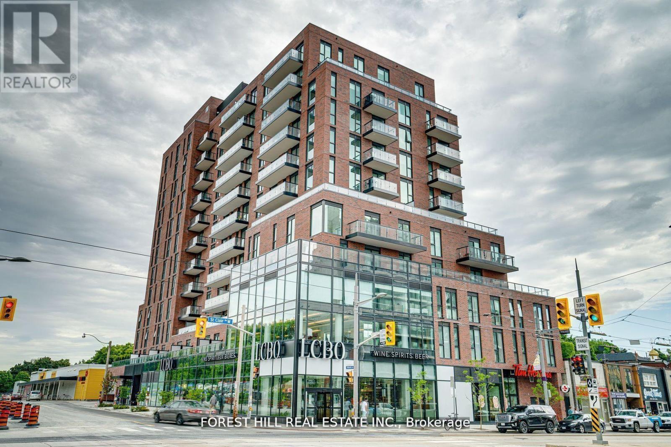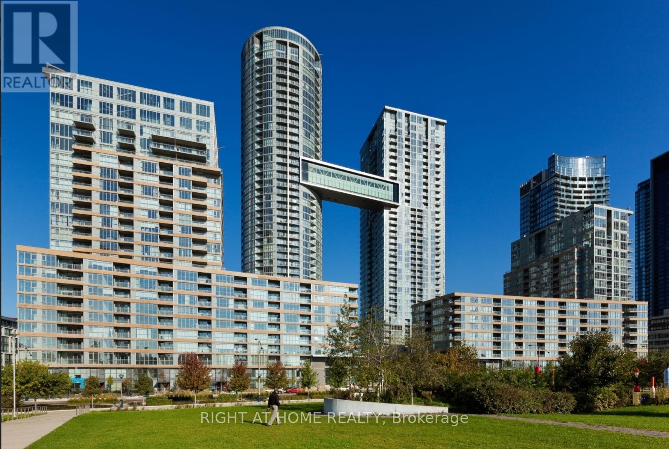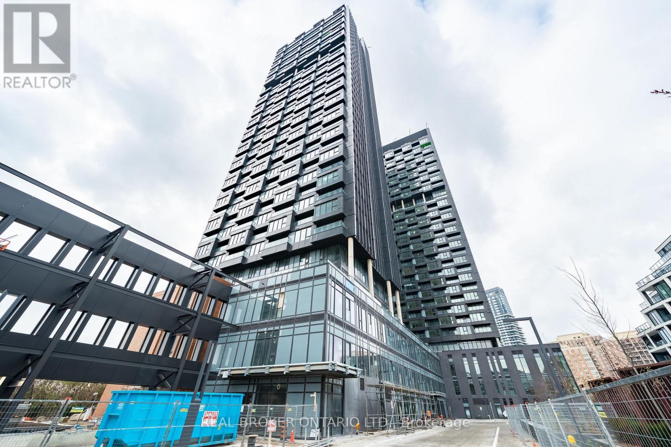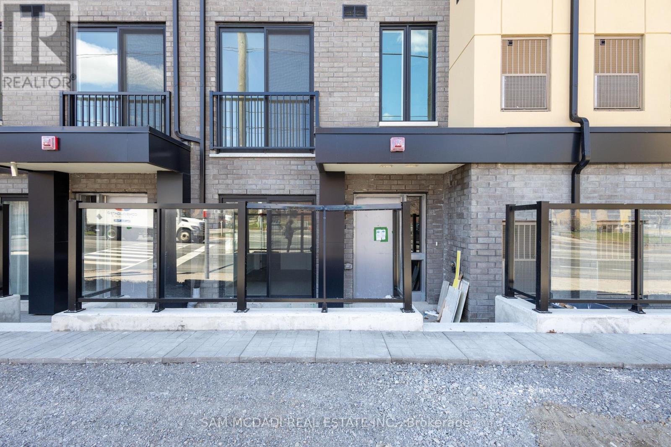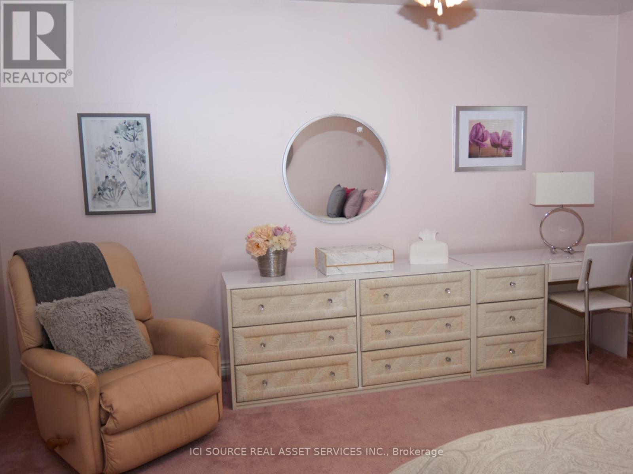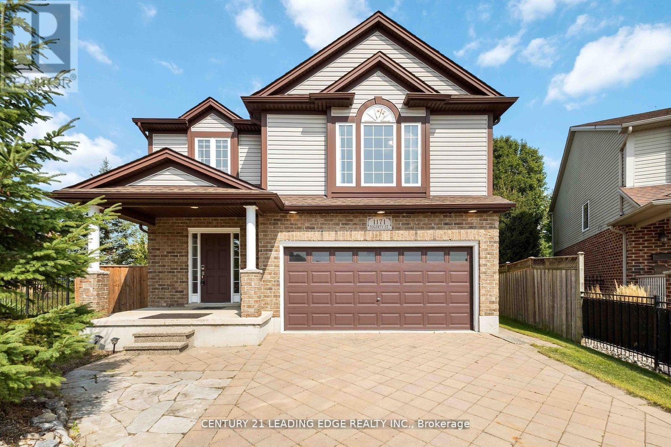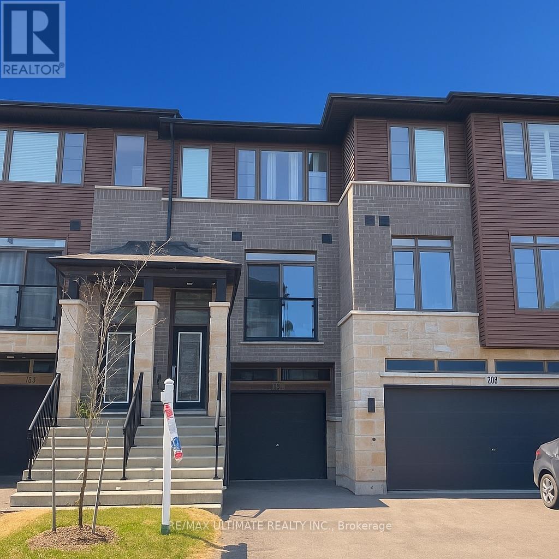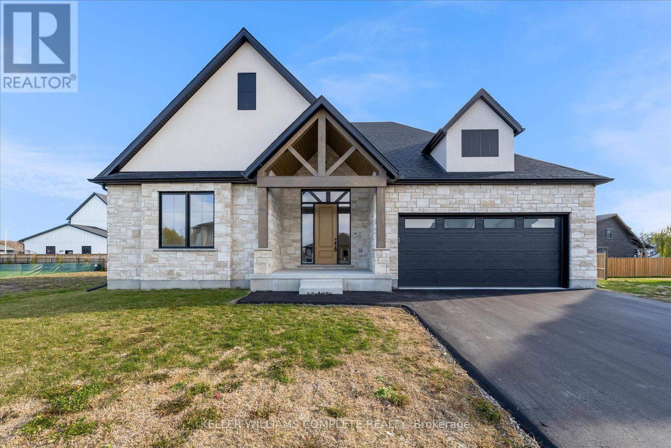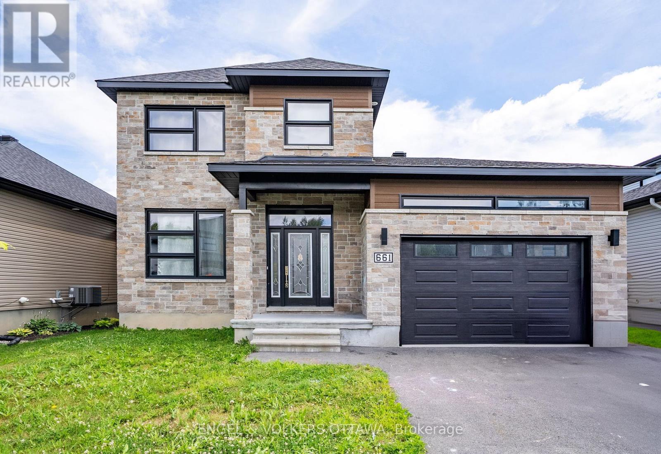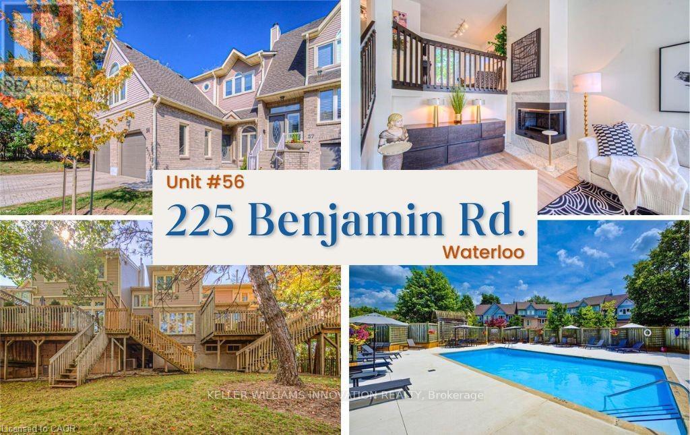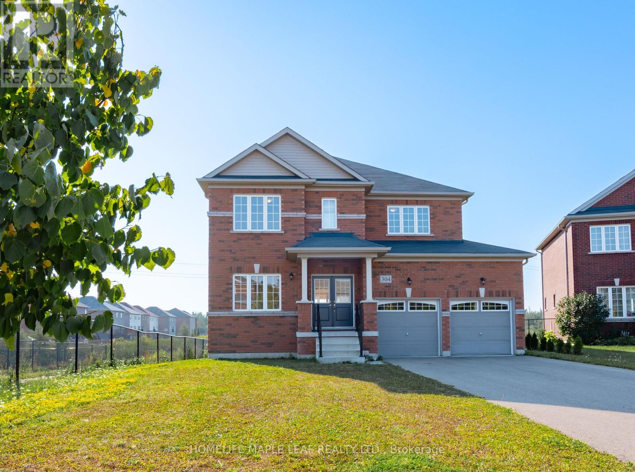209 - 185 Alberta Avenue
Toronto, Ontario
Wonderful Opportunity to LEASE a Spacious Unit in Beautiful St Clair West Neighbourhood at This Luxury 900 St Clair Condo Building. Enjoy This Newly Built 915 Sq Ft + 209 Sq Ft Terrace +Parking! This Unit Has It All! Complete With Upgraded Finishes Throughout, 2 Large Well-Sized Bedrooms, 2 Full Bathrooms, Bright Open Concept Kitchen/Dining/Living, Engineered Hardwood Flooring Throughout. Top of the Line Kitchen With Top of the Line Appliances. Building Offers Great Amenities Including Large Party Room With BBQ Patio, Fully Equipped Gym, Roof Top Terrace Space. Close Proximity to LCBO, Grocery Stores, Coffee Shops, Flower Shops, TTC, Restaurants and So Much More! (id:50886)
Forest Hill Real Estate Inc.
209 - 185 Alberta Avenue
Toronto, Ontario
Priced to SELL at BELOW purchase price!!! Wonderful Opportunity to Own a Spacious Unit in Beautiful St Clair West Neighbourhood at This Luxury 900 St Clair Condo Building. Enjoy This Newly Built 915 Sq Ft + 209 Sq Ft Terrace +Parking! This Unit Has It All! Complete With Upgraded Finishes Throughout, 2 Large Well-Sized Bedrooms, 2 Full Bathrooms, Bright Open Concept Kitchen/Dining/Living, Engineered Hardwood Flooring Throughout. Top of the Line Kitchen With Top of the Line Appliances. Building Offers Great Amenities Including Large Party Room With BBQ Patio, Fully Equipped Gym, Roof Top Terrace Space. Close Proximity to LCBO, Grocery Stores, Coffee Shops, Flower Shops, TTC, Restaurants and So Much More! (id:50886)
Forest Hill Real Estate Inc.
2916 - 15 Iceboat Terrace
Toronto, Ontario
Welcome to Parade Condos by Concord, perfectly located on a quiet street just steps from the pedestrian bridge to The Well. This bright and efficient 1+1 bedroom suite features floor-to-ceiling windows, a private balcony, abundant kitchen cabinetry, and generous closet space. Enjoy the convenience of being within walking distance to The Wells premier shopping and dining, as well as countless restaurants, bars, grocers, schools, community centres, libraries, the waterfront, and transit. Toronto landmarks like the CN Tower, Rogers Centre, and Scotiabank Arena are only minutes away. Right next door, the expansive Canoe Landing Park offers 8 acres of green space with soccer fields, playgrounds, a dog park, picnic areas, yoga lawns, and scenic walking and jogging trails. As a resident, you'll have access to the exclusive Parade Club, boasting world-class amenities such as an indoor pool, state-of-the-art fitness centre, yoga studio, squash courts, theatre room, party and games rooms, rooftop terrace with BBQs, and 24-hour concierge. The building also offers guest suites, a children's play area, and ample visitor parking. Live in the heart of CityPlace and experience the best of downtown Toronto at your doorstep. (id:50886)
Right At Home Realty
912 - 1 Quarrington Lane
Toronto, Ontario
Welcome to One Crosstown by Aspen Ridge, where modern design meets everyday comfort. This bright and beautifully finished, west facing one-bedroom unit complete with one locker, features an open-concept layout enhanced by expansive west-facing windows that fill the home with natural light and offer peaceful scenic views. The living and dining area provides a warm and functional space for relaxing or entertaining. The contemporary kitchen is thoughtfully designed with sleek cabinetry, integrated appliances, and clean, modern finishes that tie the space together seamlessly. The spacious bedroom offers a calm and comfortable retreat, complete with a closet and lovely views. A well-designed bathroom, convenient in-suite laundry, and a practical floor plan further enhance the livability of this charming suite. Set within a thoughtfully planned community at Don Mills and Eglinton, residents enjoy exceptional access to transit, including the upcoming Crosstown LRT, as well as the Don Valley Parkway for easy commuting. The neighbourhood offers an impressive selection of amenities such as Conspiracy Pizza, Adamson Barbecue, Sunnybrook Park, Wilket Creek Park, and shopping along Laird and Wicksteed. This is a fantastic opportunity to live in a growing, transit-friendly neighbourhood that blends modern convenience with the beauty of surrounding green spaces. (id:50886)
Real Broker Ontario Ltd.
114 - 1680 Victoria Park Avenue
Toronto, Ontario
Stunning Contemporary Townhouse With Private Terrace In The Coveted VicTowns Community! This Brand New, Never Lived-In Urban Oasis Offers 1 Bedroom Plus A Spacious, Versatile Den Perfect As A Second Bedroom, Guest Suite, Or Home Office Along With 2 Full Bathrooms. Designed With Modern Living In Mind, This Light-Filled Unit Is Just Steps From The Upcoming Eglinton Crosstown LRT, Offering Unmatched Connectivity. The Expansive Den Features Both A Walk-In Closet And A Full-Size Closet For Added Functionality. The Elegant Primary Bedroom Includes A Double Closet, A Luxurious 4-Piece Ensuite, And Walk-Out Access To A Private Terrace. Comes Complete With 1 Underground Parking Spot And Sleek New Window Coverings. (id:50886)
Sam Mcdadi Real Estate Inc.
104 Almore Avenue
Toronto, Ontario
Exceptionally beautiful, very spacious, well-designed, Dream Home in highly desirable neighborhood of Clanton Park! Modern Decor, high ceilings, 5 Bedrooms 3 washrooms with private backyard and patio. The finished basement with a separate entrance has extra living space including multiple bedrooms, washroom, kitchen. Excellent opportunity for additional income. Perfectly situated steps to top schools, Yorkdale Mall, parks, and transit. Priced for a quick sale. *For Additional Property Details Click The Brochure Icon Below* (id:50886)
Ici Source Real Asset Services Inc.
1171 Fogerty Street
London North, Ontario
Welcome to your dream home in prestigious Stoney Creek, North London! Offering more than 2,230sq. ft. of beautifully designed living space, this spacious 2-storey home sits on a premium pie-shaped lot at the end of a quiet cul-de-sac in one of the city's most sought-after neighbourhoods. Inside, you'll find 4 generously sized bedrooms, including the oversized primary suite with a luxurious 5-piece ensuite and custom walk-in closet that perfectly blends elegance and functionality. The bright, open-concept main floor features a gas fireplace,durable luxury vinyl flooring, and large rear windows that flood the living room with natural light. With three bathrooms, a double-car garage, and a thoughtful floor plan, this home is designed for both everyday living and entertaining. The unfinished basement offers even more potential with tall ceiling height and large egress windows, perfect for creating your dreamrec room, gym, or additional bedrooms or living space. Step outside to a private, low-maintenance backyard with perennial gardens and a large deck, ideal for gatherings or quiet evenings. Located just minutes from top-rated Stoney Creek Public School, the YMCA and library, nature trails, shopping, Masonville Mall, and more. Plus, you will enjoy an easy commute to Western University or Downtown London. A home with this much space, on a premium lot, with a cul-de-sac setting is a rare find, don't miss your chance to make it yours. Book your viewing today! (id:50886)
Century 21 Leading Edge Realty Inc.
290 - 30 Times Square Boulevard
Hamilton, Ontario
Stunning townhouse in high demand Stoney Creek community! This 3 bedroom, 2.5 bathroom home features contemporary finishes throughout, hardwood flooring, an open concept layout, 9 foot ceilings, quartz counters, ceramic backsplash, walk out patio from kitchen, rec room in basement and private backyard. Conveniently located close to grocery stores, parks, schools, restaurants, shops. Easy access to Red Hill Valley Pkwy and Lincoln Alexander. Don't miss out on this great opportunity to live in an amazing community! (id:50886)
RE/MAX Ultimate Realty Inc.
3643 Vosburgh Place
Lincoln, Ontario
Looking for a brand new, fully upgraded bungalow, in a peaceful country setting? This property will exceed all expectations. Offering a 10-ft, tray ceiling in the Great Room, an 11-ft foyer ceiling, 9-ft in the remaining home and hardwood and tile floors throughout, the home will immediately impress. The primary bedroom has a walk-in closet and its ensuite has a tiled glass shower, freestanding tub and double vanity. The Jack and Jill bathroom serves the other two main floor bedrooms and has a tiled tub/shower and a double vanity, as well. The red oak staircase has metal balusters adding warmth equal to the 56" gas linear fireplace of the great room. The partially finished basement has the home's fourth washroom, and two extra bedrooms, adding to the three on the main floor. From the basement, walk out to the back yard where you'll experience peaceful tranquility. There are covered porches on both the front and back of the home, a double wide garage, rrecently paved driveway and a cistern located under the garage. The electric hot water tank is owned holding 60 gallons, and the property is connected to sewers. Close to conservation parks, less than 10 minutes to the larger town of Lincoln for all major necessities, and less than 15 mins away from the QEW with access to St. Catharines, Hamilton, a multitude of wineries, shopping centres, golf courses, hiking trails, Lake Ontario and the US border. (id:50886)
Keller Williams Complete Realty
661 Conservation Street
Casselman, Ontario
Nestled in the heart of Casselman, this detached home offers a functional layout with bright interiors and a generous backyard. The main level features a spacious open-concept layout where the living and dining areas are unified by rich-toned hardwood flooring and large windows. A front-facing picture window and the sliding patio doors off the dining room fill the space with natural light. The kitchen is thoughtfully finished with warm wood cabinetry, stone countertops, a classic subway tile backsplash, and a central island with pendant lighting. Upstairs, the primary bedroom is complete with a walk-in closet and a 4-piece ensuite featuring a deep soaker tub, glass shower, and vanity with a stone countertop. Two additional bedrooms offer flexible living arrangements for children, guests, or a home office, each finished in soft carpeting and filled with natural light. The lower level presents a spacious, partially finished basement, offering ample opportunity to customize the space to suit your lifestyle - whether that be a home gym, recreation room, or workshop. Outside, a backyard with generous lawn space and sleek black railings leading from the home offers a private and versatile outdoor space. Set in a quiet residential pocket of Casselman, this home is moments from parks, schools, local shops, and Highway 417 for a quick commute to Ottawa. With a strong sense of community and all the essentials nearby, this home is an ideal place to put down roots and enjoy the best of small-town living. (id:50886)
Engel & Volkers Ottawa
56 - 225 Benjamin Road
Waterloo, Ontario
Experience resort-style living with a pool, relaxing sauna, and a tennis court just steps away. Located in one of Waterloo's most desirable neighbourhoods, this beautifully maintained 3-bedroom, 3-bath townhome is surrounded by mature trees and nature trails, offering exceptional privacy while still being a short walk to the St. Jacobs Farmers' Market and minutes from Conestoga Mall, the LRT, and expressway access. The bright, open main floor features soaring ceilings and abundant natural light. A loft dining area overlooks the Great Room and the treed backdrop. The eat-in kitchen offers windows on two sides and direct access to the private deck. A standout feature of this home is that each bedroom has its own private 4-piece en-suite bath. The versatile lower-level bedroom is ideal for guests, or can be used as a home office. Residents enjoy exclusive amenities including an outdoor pool, sauna, clubhouse, party room, library, and a tennis and pickleball court, along with worry-free lawn care and snow removal. A lifestyle truly in a league of its own. (id:50886)
Keller Williams Innovation Realty
304 Hagan Street E
Southgate, Ontario
Welcome to this stunning 4-bedroom, 4-bathroom executive home offering 2,978 square feet of beautifully designed living space. Situated on a premium 53 x 142 lot with no neighbours directly behind, this home provides both privacy and elegance in a family-friendly setting. The main floor features 9-foot ceilings, hardwood and ceramic floors, and a chef-inspired kitchen complete with granite countertops, a centre island, and a custom backsplash. The open layout is bright and inviting, making it perfect for everyday living as well as entertaining. Upstairs, the primary suite includes an oversized walk-in closet along with a spa-like 5-piece ensuite. The second bedroom and third bedroom also has its own 3 piece ensuite, offering comfort and convenience for family or guests. The lower level adds close to 1,500 square feet of potential living space. With a walk-out to the backyard, its ideal for creating a separate in-law suite or customizing it to suit your lifestyle. Located on a quiet cul-de-sac with no through traffic, this property also backs onto a pond and walking trail, creating a serene backdrop. Commuters will appreciate the convenient location, just 60 minutes to Brampton or Barrie and 40 minutes to Collingwood. This is a rare opportunity to own a premium home that blends luxury, comfort, and an exceptional location. (id:50886)
Homelife Maple Leaf Realty Ltd.

