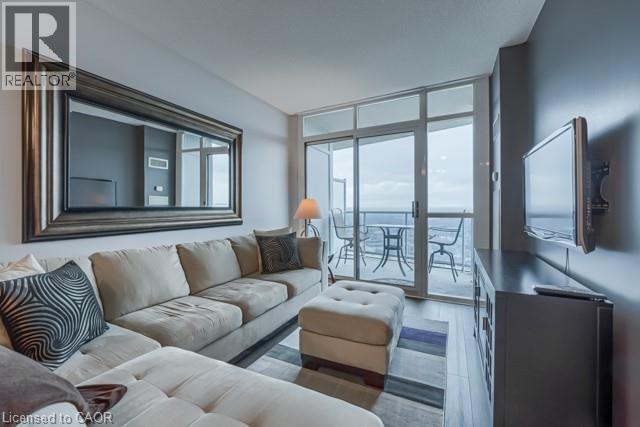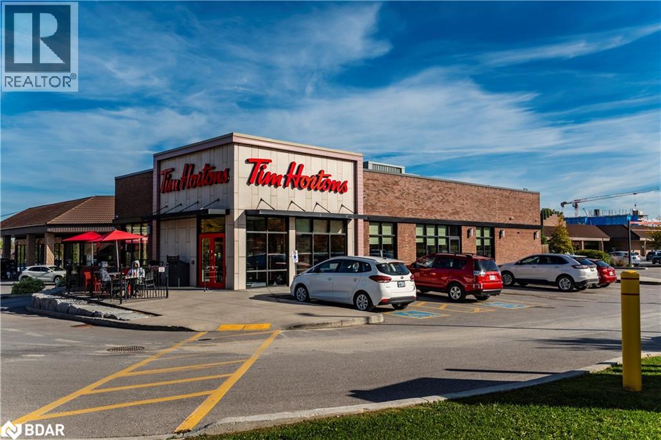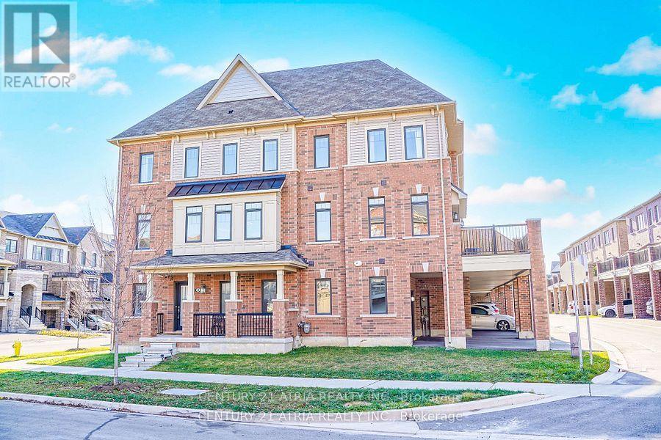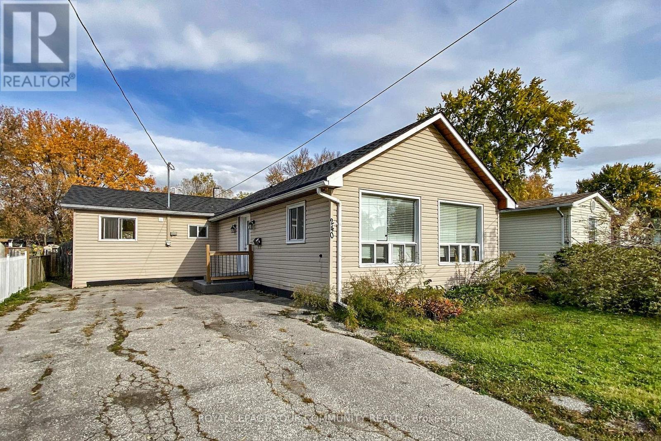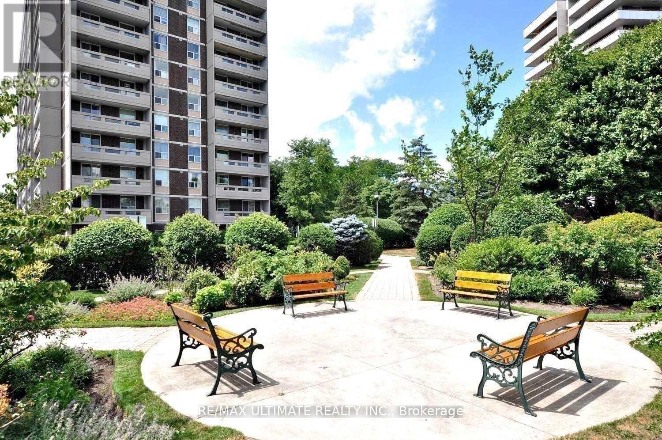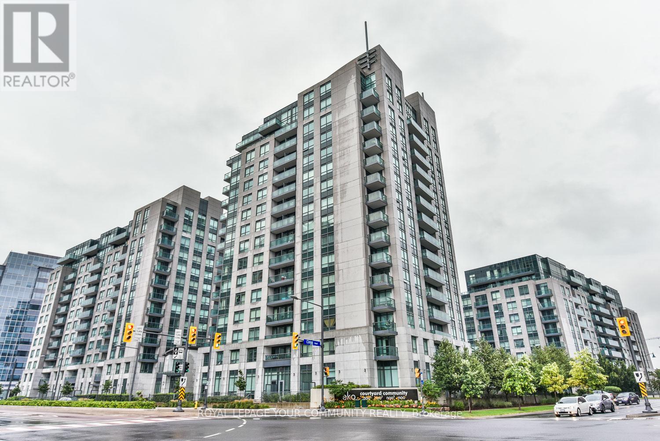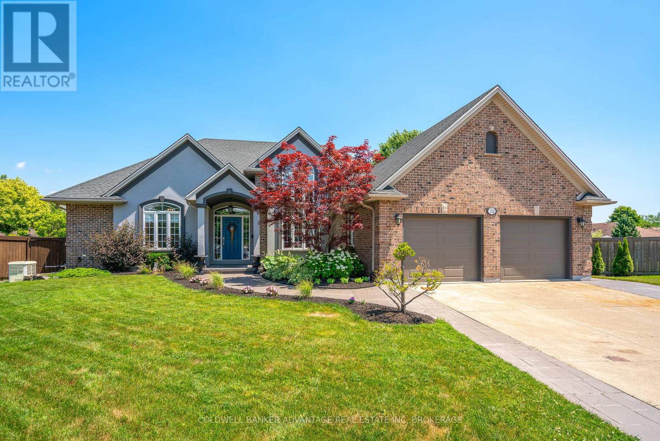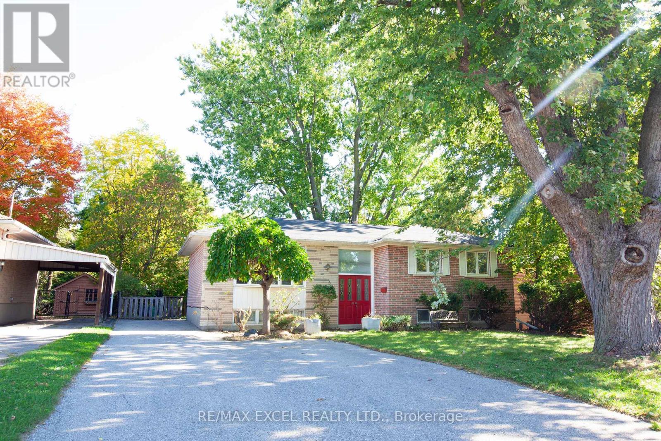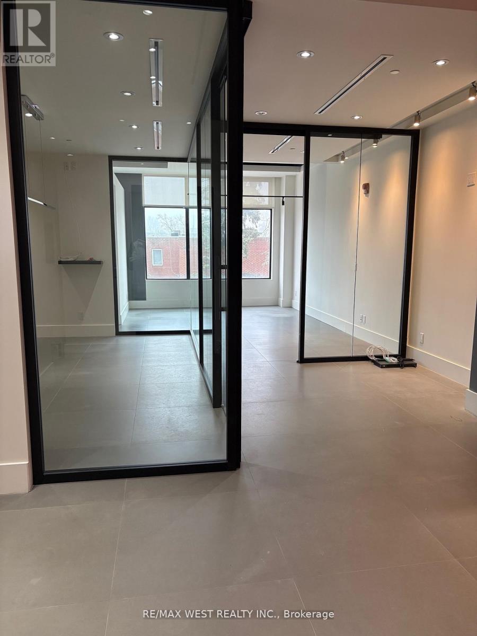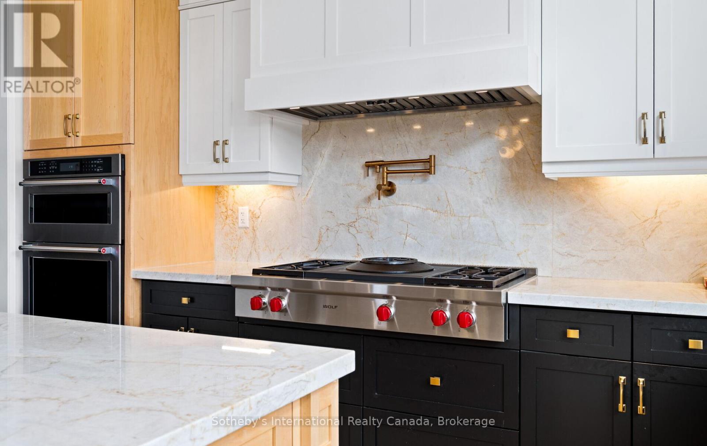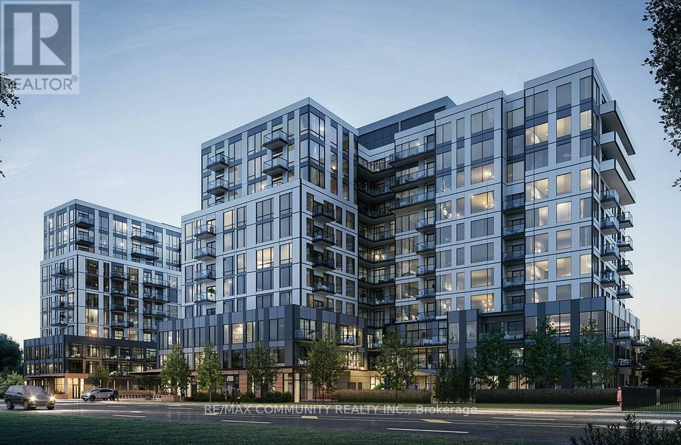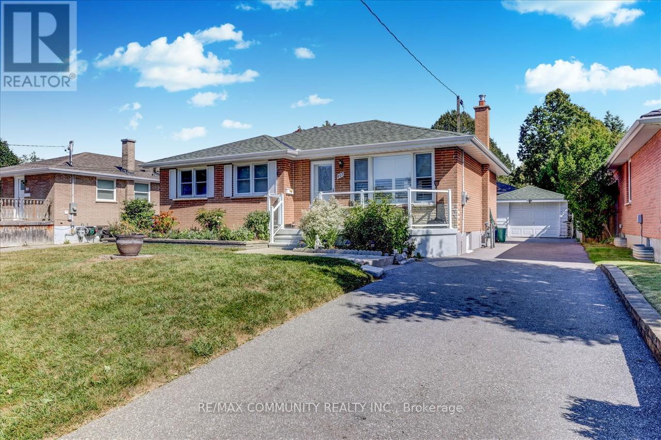90 Absolute Avenue Unit# 2202
Mississauga, Ontario
2 Bedroom corner suit of the prestigious Absolute Tower One with breathtaking panoramic view of the Downtown Toronto and Lake Ontario. Fully furnished with a possibility of a home office set-up making it ideal for travelling Business person/couple. Upgrades include granite countertops, ceramic backsplash, breakfast bar, 9ft ceilings, and open concept layout. Rent includes all utilities, tenant will only need to pay for phone, cable and internet. Building amenities include indoor/outdoor swimming pool, indoor/outdoor hot tub, BBQ area, movie theatre/media room, gym, squash/basketball court, spa, pool/games room. Steps to Square 1, public transport, GO station, parks and schools; 10 minutes from Pearson International Airport. (id:50886)
Realty World Legacy
5 Patterson Parkway N
Beeton, Ontario
Discover this rare standalone Tim Hortons in a rapidly growing area - a true gem for investors seeking stability and growth. This modern building, less than 5 years old, features a drive-thru and is secured by an AAA national tenant on a long-term lease. With Tim Hortons' proven success and strong brand presence, this property offers a steady income stream and exceptional long-term value in a high-traffic location. (id:50886)
Maven Commercial Real Estate Brokerage
34 Isabella Peach Drive
Markham, Ontario
This stunning, sun-filled end unit offers the perfect combination of style, space, and convenience. Located in a highly desirable, family-friendly neighborhood, this executive 4-bedroom townhome provides the comfort of a detached home with the added benefit of low-maintenance living. The bright, open layout features large windows that flood the space with natural light, creating a warm and inviting atmosphere throughout. The well-maintained home boasts generously sized principal rooms, making it ideal for both relaxing and entertaining. Situated just steps away from an array of top-tier amenities, including Walmart, Costco, Home Depot, Staples, and a variety of restaurants and grocery stores, you'll enjoy easy access to all your everyday needs. Parks and community spaces are also within walking distance, perfect for outdoor activities. Families will appreciate the proximity to excellent schools like Victoria Square Public School and Richmond Green Secondary School. With quick access to major highways, including Hwy 404 and 407, and convenient transit options nearby. The home is just minutes from community centre, large shopping districts, and everything else Markham has to offer. This is an exceptional opportunity to secure a home in a location that offers not just comfort and convenience, but a true sense of community. Don't miss out! Experience the best of Markham living, all in one place. (id:50886)
Century 21 Atria Realty Inc.
240 Royal Road
Georgina, Ontario
Nestled in a sought-after neighbourhood, this stylish bungalow blends modern upgrades with everyday comfort. From the moment you walk in, you'll appreciate the bright and welcoming layout, highlighted by smooth-flowing spaces, pot lights and quality laminate flooring throughout. The newly renovated kitchen features contemporary finishes, a sleek backsplash and opens to the dining area, perfect for family meals or entertaining guests. This inviting home offers 3 generous bedrooms and 2 tastefully updated bathrooms, including a 4-piece main bath and a private 3-piece ensuite. Step outside to enjoy a new backyard deck overlooking a premium 187 ft deep lot, providing plenty of room to relax or garden. Ideally located within steps to Lake Simcoe, parks and shopping. Minutes to schools, doctors' offices, HWY 404 and much more. (id:50886)
Royal LePage Your Community Realty
309 - 50 Inverlochy Boulevard
Markham, Ontario
Welcome to Thornhill Orchards! Tired of the small, cookie-cutter rentals? if so, then this is definitely the condo you want to live in. This 981 square foot well laid-out unit features stainless steel appliances, smooth ceilings, ensuit locker/pantry, ensuite laundry, large balcony, parking and ALL-INCLUSIVE utilities. Enjoy the numerous amenities including tennis court, indoor pool and more. Nestled in a matured, tree-lined neighborhood, this condo is just steps from teh royal Orchard Park system, offering lush green space,walking trails, and serene outdoor escapes. Golf lovers will appreciate being moments away from the Thornhill Golf & Country club and ladies golf club Toronto, two of the GTA's most prestigious courses. Commuting is effortless with quick access to highway 407, Yonge Street, and multiple York Region transit routes, including express buses to Finch Subway station. The upcoming Yonge North subway extension will further elevate teh area's connectivity. (id:50886)
RE/MAX Ultimate Realty Inc.
1201 - 75 South Town Centre Boulevard
Markham, Ontario
Very Spacious & Bright 1 Bedroom Condo In The Heart Of Unionville, Markham. Overlooking Courtyard. Freshly Painted,New Laminate Floor, Recently Totally Renovated Bathroom, Very Clean. Granite Countertop. Conveniently Located Close To 407, Public Transit And Lots Of Shopping. Amenities Include Gym,Indoor Swimming Pool,Sauna,Billiard,Party Rm,24Hr Concierge (id:50886)
Royal LePage Your Community Realty
152 Redwood Court
Welland, Ontario
Large Executive Bungalow situated at the end of a quiet Cul de Sac on extensively landscaped, private pie shaped lot on the Fonthill/Welland border. This fabulous family home provides close to 4000 sq ft of top quality finished space loaded with luxurious materials and upgrades including 9' and cathedral ceilings, hardwood floors, upgraded trim, 2 gas FP's, hard surface counters and in-line back up generator. 3+ 2 Bedrooms, including spacious Master w/ ensuite bath, his & her walk in closets & garden doors to private covered deck , 3 baths, formal Dining room & fully finished lower level with walk out / separate entrance, custom office suite, 2 additional bedrooms and amazing 600 sq ft Rec room/ entertainment room w/ gas FP, custom built in's & wet bar. The incredible backyard oasis features 3 covered decks, outdoor kitchen w/ b/i BBQ, I/G heated pool, synthetic turf putting green & custom built pergola ( pre-wired for hot tub ). Fabulous location in highly sought after North welland neighbourhood, close to schools, shops, Niagara College & Welland's recreation waterway & trails. (id:50886)
Coldwell Banker Advantage Real Estate Inc
33 Alanadale Avenue
Markham, Ontario
This property offers endless potential -whether you're looking to renovate, invest, or build your dream home. a charming 4-Level Backsplit on a quiet, family-friendly street! A double front door opens to a sun-filled living/dining room with large picture window and an eat-in kitchen. The above-grade family room provides easy backyard access. lower levels offer flexible space for recreational room, office, gym, or guest/teen suite; Private yard with mature greenery for low-maintenance outdoor enjoyment. Conveniently located close to parks, schools, shopping, community center & transit with quick access to major routes like Hwy 7/407. Move in and enjoy, with room to personalize over time. (id:50886)
RE/MAX Excel Realty Ltd.
307 - 308 - 10376 Yonge Street
Richmond Hill, Ontario
YONGE ST ADDRESS INVESTMENT OPPORTUNITY LEGAL "WORK/LIVE" SUITE 307 excellent Professional office, Legal, medical facility spa, treatment center, high-end finishes, limestone floors throughout, glass partitions, plenty of parking,1 KITCHEN and FULL KITCHEN. RESIDENTIAL SUITE AND COMMERCIAL SUITE CONDO RARE ZONING PLENTY OF PARKING, SEPARATE METERS, PLENTY OF WINDOWS CORNER UNIT, HIGH-QUALITY FINISHES WILL NOT BE DISAPPOINTED. OFFICE 776.10 SQ FT 1 underground PARKING WITH LOCKER AND BUILDING FRONTING YONGE ST IN THE HEART OF DOWNTOWN RICHMOND HILL, STEPS TO PERFORMING ARTS CENTER, TRANSIT. (id:50886)
RE/MAX West Realty Inc.
131 Daugaard Avenue
Brant, Ontario
If luxury living had an address, it would be 131 Daugaard Ave in Paris. This 6-bed, 5-bath executive home offers around 5000 sq.ft. of finished living space and over $500,000 in premium upgrades, designed for families who refuse to compromise on quality, comfort, or lifestyle. Step inside the grand foyer with soaring ceilings and a custom open-riser staircase a showpiece that sets the tone for the craftsmanship throughout. The main level features 11' ceiling, wide-plank hardwood, elegant millwork, designer lighting, and a spacious open-concept layout perfect for entertaining. The coffered dining room ceiling with cove lighting adds a touch of architectural artistry and is perfect for family gatherings.The chef's kitchen is a standout, equipped with Wolf + Sub-Zero appliances, Caesarstone quartz counters, a large island, upgraded cabinetry, and butler's walk-thru pantry. The living room is anchored by a modern gas fireplace and oversized windows that flood the space with natural light.Upstairs, the primary suite is a true retreat with a tray ceiling, walk-in closet, makeup vanity and a spa-like ensuite featuring a freestanding tub, glass shower, double sided fireplace and double sinks. Second Bedroom features its own ensuite and Bedrooms three & four share a stylish Jack & Jill bathroom, ensuring every family member has comfort and privacy. The fully finished basement is an entertainer's paradise, featuring a spacious games room, sleek bar area, and an open concept layout-the perfect setting for movie nights, or celebrations, two additional bedrooms, a full bath. The separate basement entrance provides flexibility for a future in-law suite or income potential perfect for multigenerational living. Located in one of Paris' most sought-after neighbourhoods, this property offers the perfect blend of luxury living and small-town charm. Enjoy nearby trails, top-rated schools, parks, cafés, and the scenic Grand River - all just minutes away. (id:50886)
Sotheby's International Realty Canada
819 - 7347 Kingston Road
Toronto, Ontario
Brand New, Never Lived in Before 1+1 at the Narrative Condos***Unit Will Be Ready on January 12, 2026***Spacious 1 Bedroom w/ 1 Den & 1 Parking and 1 Locker***Kitchen Has Quartz Countertop & Mosaic Backsplash***Upgraded Bathroom***Close to Rouge Hill GO Station & University of Toronto (Scarborough Campus)***Surrounded by Rouge River Park***Enjoy Ravine-side Living w/ Access to Nature Trails, Campgrounds, Conservation areas & nearby Lake Ontario Waterfront Parks***Tenant to Pay All Utilities (heating, hydro, water) (id:50886)
RE/MAX Community Realty Inc.
Bsmt - 607 Wychwood Street
Oshawa, Ontario
Bright and spacious 2-bedroom basement apartment featuring a brand-new kitchen, new washroom, and an ensuite washer and dryer. Private, separate laundry dedicated to the lower level. One parking space included. Located within walking distance to schools, parks, banks, and shopping. Upper level rented separately. Tenant is responsible for 40% of utilities. (id:50886)
RE/MAX Community Realty Inc.

