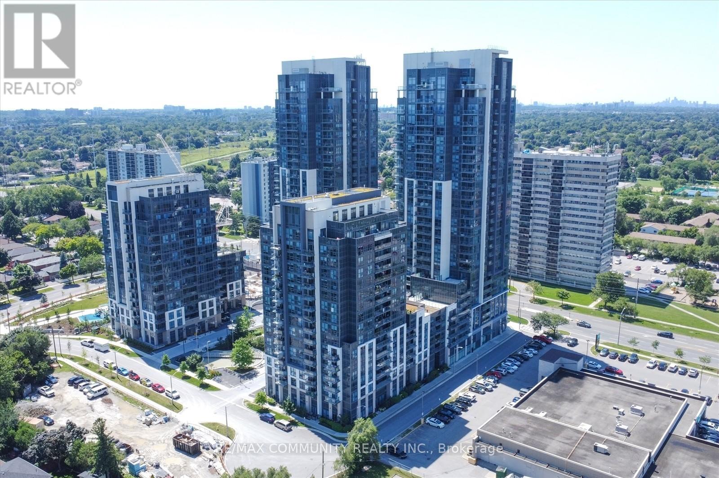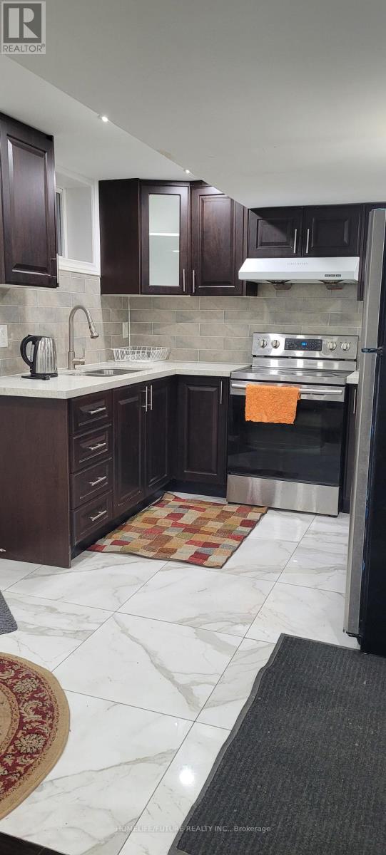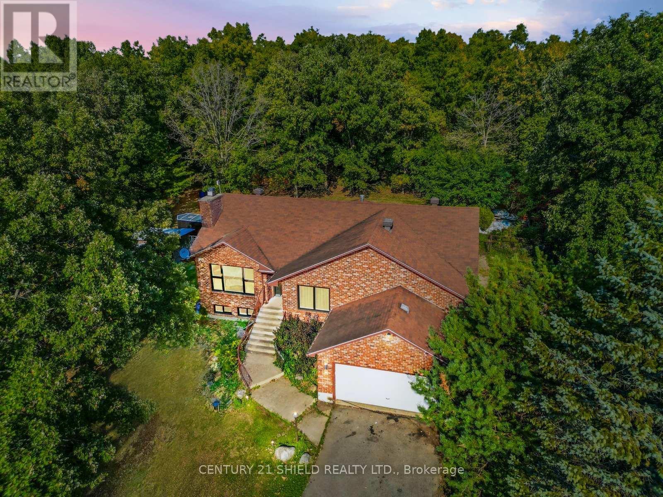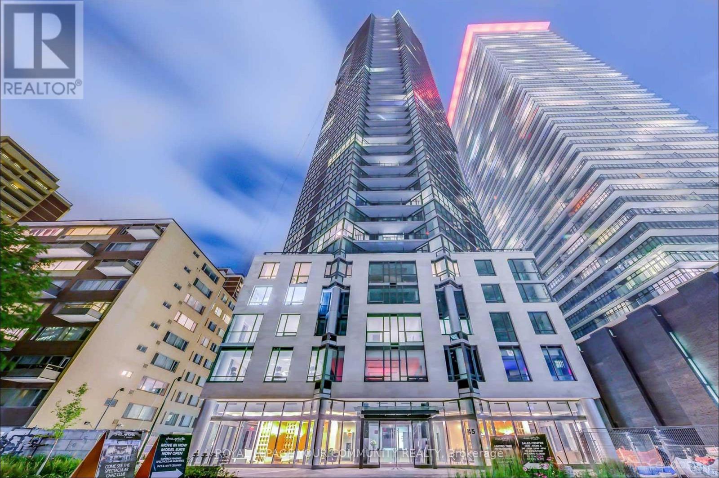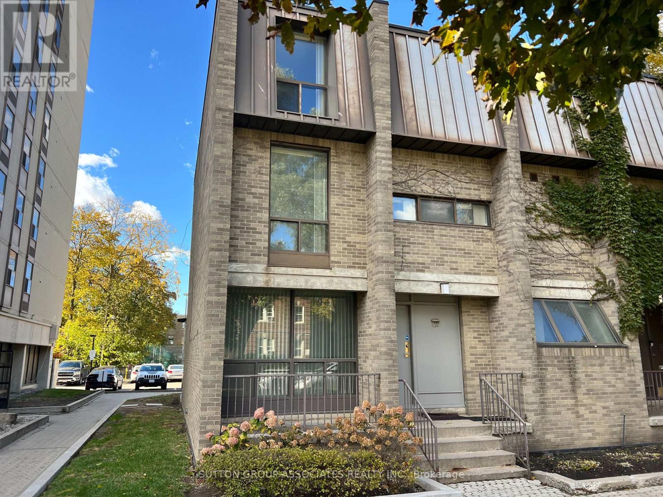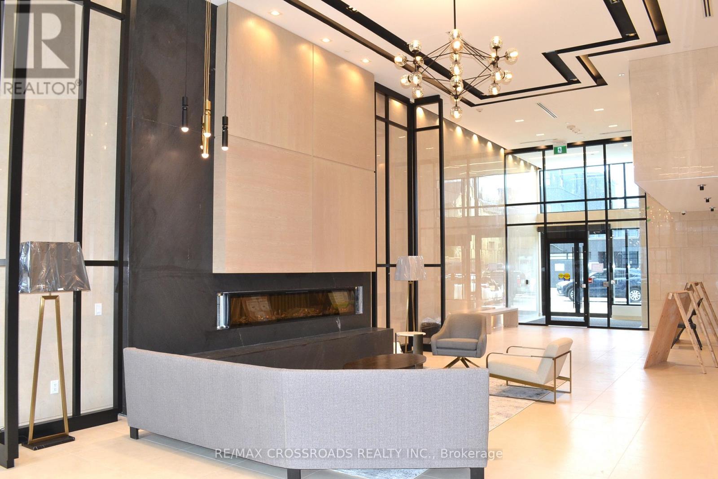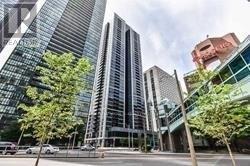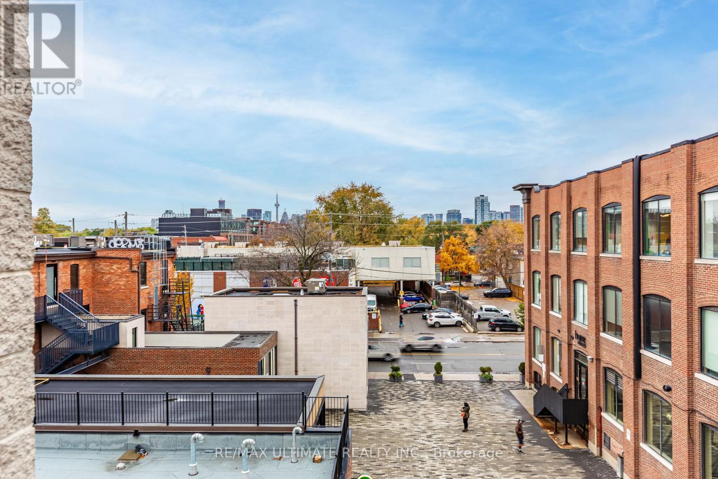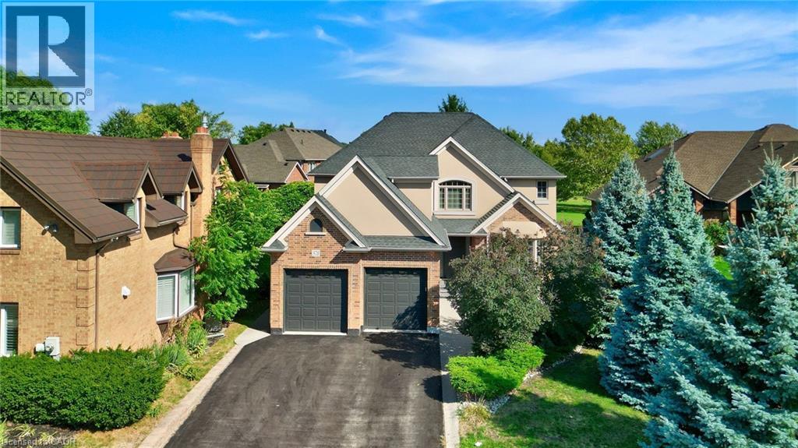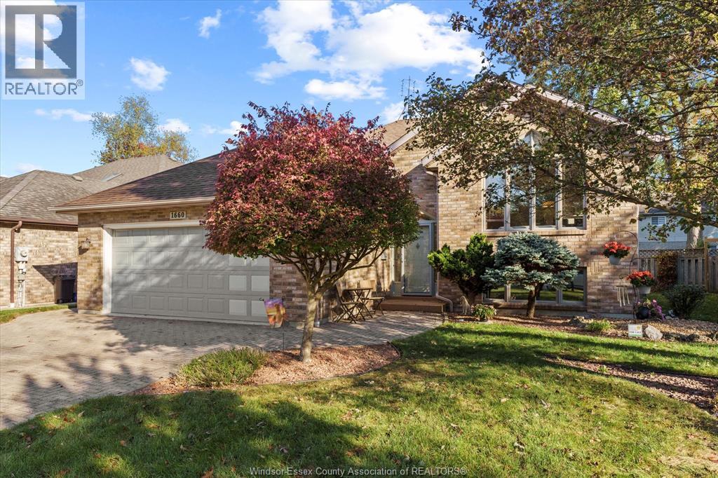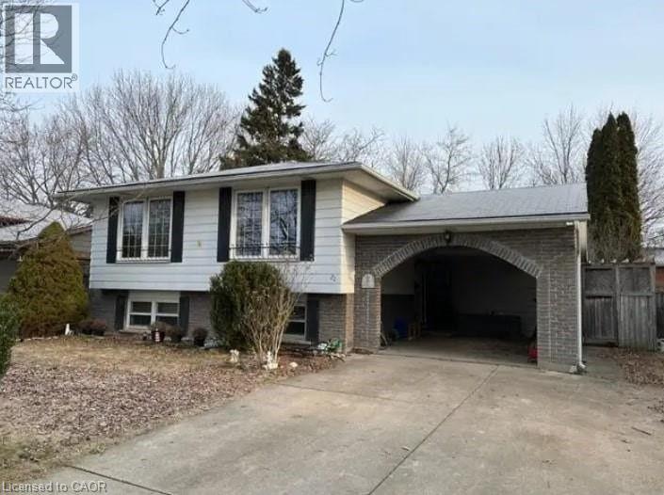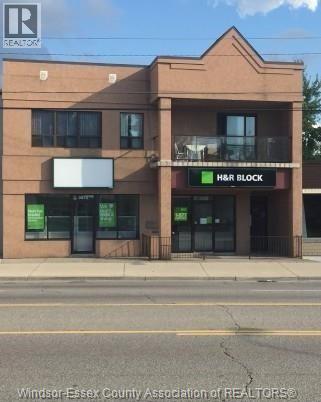2010 - 20 Meadowglen Place
Toronto, Ontario
Step into elevated living at ME2 Condos - A stunning 2-bedroom + den suite. This luxurious unit boasts two full bathrooms and premium builder upgrades, including: Sleek quartz countertops throughout, High-end stainless steel appliances, Soft-close cabinetry in both kitchen and bathrooms, A private EV parking charger for added convenience, Enjoy breathtaking, unobstructed views of the city skyline and relax on your private balcony. Located in a vibrant, family-friendly neighborhood, you're just a five-minute walk from schools and retail shops. Commuting is effortless with public transit right outside your door, Scarborough Town Centre less 10 minutes away. Highway 401 is just a 3-minute drive, offering seamless access across the GTA. Residents enjoy top-tier amenities, Including: Outdoor pool & BBQ area, Games room & Theatre, Fully equipped gym, Stylish party room, Your own bike rack. Water and heating are included in the maintenance fees, helping you save month after month. (id:50886)
RE/MAX Community Realty Inc.
(Bsmt) - 63 Rivendell Trail
Toronto, Ontario
Welcome To This Beautiful Basement Apartment. In The Highland Creek Community Of Scarborough. With 3 Bedrooms, 1 Full Washrooms, 1 Car Parking, Open Kitchen With Granite Countertop, Stainless Steel Appliance, This Residence Offer Comfort And Style. Conveniently Located In A Demand Area Near U Of T, Schools, TTC, Highway 401 & 407, Places Of Worship, It's Perfect For Families And Commuters Alike. Tenant Is Responsible For 30% Of Utilities Expenses. (id:50886)
Homelife/future Realty Inc.
4555 Glen Roy Road
South Glengarry, Ontario
Welcome to this charming raised bungalow retreat, perfectly perched on nearly an acre of land the ultimate mix of privacy, space, and comfort. From the moment you arrive, the extended driveway and impressive two-car garage set the stage for a property thats as practical as it is inviting. Stroll up the concrete steps and through the front entrance, where a generous foyer welcomes you into your new country lifestyle. To the right, you'll find a cozy office nook ideal for remote work, reading, or even a hobby space. Step further in and discover the bright living room, anchored by a propane fireplace and sun-filled windows, seamlessly flowing into the dining area. At the heart of the home is the cheerful culinary area, with an eat-in space, featuring an island with quartz counters, abundant cupboards, a propane stove, a wine fridge, and a picturesque view of your backyard oasis. Better yet, theres a walkout to a charming enclosed porch, perfect for morning coffee, evening wine, or simply soaking in the serenity. The main floor also offers two additional bedrooms, including a spacious primary suite with an ensuite, giving you a private retreat at the end of the day. Head downstairs to the fully finished basement, where you'll find a welcoming family-room, two more bedrooms, a full bathroom, and ample storage space ideal for guests, extended family, or creating your dream rec. room. With its private setting, spacious layout, and modern country charm, this property is more than a home, it's a lifestyle. Please allow 24 business hrs irrevocable with all offers. (id:50886)
Century 21 Shield Realty Ltd.
903 - 45 Charles Street E
Toronto, Ontario
Welcome to The Chaz, located at 45 Charles St E in the heart of beautiful Yorkville - one of Toronto's most coveted neighbourhoods! With a Walk Score of 100, everything you could ever need is literally at your doorstep - shops, restaurants, cafes, transit, and more. This bright and modern suite boasts 9-foot ceilings, a private balcony, built-in stainless steel appliances, and sleek finishes throughout. Enjoy stylish urban living in an unbeatable location just steps from the subway and the best of downtown Toronto. Building amenities are second to none - featuring a fully equipped gym, billiards room, a 3D theatre and the exclusive "Chaz Club", a luxurious two-storey private lounge for residents located on the 36thand 37th floors. The Chaz Club includes a bar, dining area, and a stunning double-height terrace with panoramic city views - the perfect place to relax or entertain guests high above the city. Experience the best of Yorkville living at The Chaz - 45 Charles St E. (id:50886)
Royal LePage Your Community Realty
510 Duplex Avenue
Toronto, Ontario
Executive Semi In Sought After Allenby / Lytton Park with Utilities Included in Rent. This Lovely 3 Bedroom Family Home Was Recently Been Updated And Has: A Rare Main Floor Office; Above Ground Rec Rm With Wet Bar with Walk-Out To Patio; Laminated Floors; Over-Sized Master Bedroom With Ensuite And Walk-In Closet, Cathedral Ceilings In Living Room That Walks Out To Private Balcony; Lots Of Closet Space; And Stainless Steel Appliances. This Home Is Strategically Located In The Heart of Midtown, just a short walk from the Eglinton TTC station and the Yonge Eglinton Centre. Residents will find themselves in close proximity to Eglinton Park, a variety of shopping options, the LCBO, all major banks, movie theaters, and other essential amenities. (id:50886)
Sutton Group-Associates Realty Inc.
303 - 1 Belsize Drive
Toronto, Ontario
Be Inspired By This Boutique-Style Building in the Davisville Community Built By Mattamy Homes. Welcoming Luxurious Lobby with High Ceilings at Yonge & Eglinton With Mixed Retail Spaces & Residential Units. Charming and Quiet Neighborhood Only 3mins Walk to Davisville Station, 97 Walk & 93 Transit Scores. Upgraded Quartz Countertops, SS Appliances, Energy Efficient, Floor to Ceiling Windows, Laminate Floors. Enjoy the Serene Charm of the Area and Still Be Connected to the City! (id:50886)
RE/MAX Crossroads Realty Inc.
3403 - 28 Ted Rogers Way
Toronto, Ontario
One Parking Included. High Floor 1 Bedroom @ Couture Live In The Heart Of Toronto! Views Over Rosedale. Great Layout! Flr To Ceiling Windows. Superb Building Amenities: Theatre Room, Sauna, Yoga/Games Room And More. Incredible Location: Walk To Both Subway Lines, Bloor/Yorkville Shops, Restaurants, Museums, U Of T, Ryerson And Many Other Downtown Attractions. (id:50886)
Homelife New World Realty Inc.
5 - 966 Queen Street E
Toronto, Ontario
All About the Location! Welcome to this charming cul-de-sac loft-style walk-up apartment on the top floor, situated in the vibrant Leslieville neighborhood. Enjoy the best brunch spots, vintage furniture stores, and coolest bars just steps from your door! This newly renovated and freshly painted one-bedroom apartment features vinyl flooring throughout. Spacious L shape kitchen in a separate room with tons of storage, living and dining area comfortably fits an L-shaped couch and a TV, making it perfect for relaxing or entertaining. Unlike micro condos, it offers a generous primary bedroom with a full-sized closet and a walk-out to your own private balcony with gorgeous views. The modern 4-piece bathroom includes ensuite laundry for added convenience. With the Queen Streetcar right at your doorstep, you can be anywhere in the city within seconds. Located just minutes from Shoppers Drug Mart (open till midnight), cozy cafés, great restaurants, Jimmie Simpson Park, and the beach - everything you need is at your fingertips! Added bonus there's a shared outdoor common space for all tenants to enjoy. (id:50886)
RE/MAX Ultimate Realty Inc.
578 Fifty Road
Stoney Creek, Ontario
Steps to the Lake! This absolutely gorgeous Stoney Creek home, located in the desirable Fifty Point community, offers an incredible blend of style, space, and convenience. Featuring 4+1 bedrooms and a fully finished lower level, this home is perfect for families and entertainers alike. The main level boasts soaring ceilings, with a bright open-concept layout that flows seamlessly throughout. The gourmet kitchen and spacious living areas make it ideal for gatherings both big and small. The beautiful wood staircase with metal spindles leads you to the equally impressive second level. Upstairs, you'll find generously sized bedrooms and bathrooms, while the updated lower level provides additional living space that is complete with a sleek wet bar, perfect for movie nights or hosting friends. Set on a deep 133 ft lot, this property provides plenty of room to relax and enjoy the outdoors. The sprinkler system makes it easy for up keep. Steps to Lake Ontario, close to Fifty Point Conservation, parks, schools, shopping, and quick highway access-this home truly checks all the boxes. *Note there is a separate entrance/walkup to the garage from the basement. (id:50886)
RE/MAX Escarpment Realty Inc.
1660 Minto
Lasalle, Ontario
Lasalle's most desirable location, Must be seen this Lovely cared for R-Ranch Style home, 3+2 bedrooms and 2 Full Baths, This open concept main floor includes spacious Living room, a well appointed Granite Kitchen with walkout to the beautiful Sundeck on the fenced rear yard, Harwood floor & Ceramic tiles on wet area, Finished Lower Level offers a bright Family room w/Fireplace, 4th Bedroom plus office or 5th Bedroom, Large size Laundry room for storage, Sprinkler system, updated Central Air & floors, all lighting fixtures with all switches are changed to modern luxury Sensor switches. beautiful Epoxy Coated Garage floor. This amazing property is close to schools, shopping, Banks, walking trail, highways and USA Border. (id:50886)
RE/MAX Preferred Realty Ltd. - 585
22 Macoomb Drive Unit# Upper
Welland, Ontario
This fully renovated 3-bedroom, 1-bathroom upper unit offers modern finishes, a bright and spacious layout, and a prime location in a quiet, family-friendly neighborhood. Every detail has been updated ensuring quality craftsmanship throughout. The brand-new kitchen features stainless steel appliances, granite countertops, and an island, while the updated bathroom includes a bathtub for added convenience. Located just steps from Niagara College, Seaway Mall, grocery stores, restaurants, LCBO, banks, and more, this home is perfect for families, professionals, or retirees seeking a comfortable and convenient lifestyle. 1 parking spot and laundry included. Tenant responsible for hydro, cable, and internet. (id:50886)
RE/MAX Escarpment Realty Inc.
3875 Tecumseh Road East Unit# Unit 2
Windsor, Ontario
Spacious and bright, this 1-bedroom apartment is perfect for you! Conveniently located on Windsor's East side and close to transit, shopping and grocery stores, this place is exactly what you have been hoping for. Great updates throughout, this apartment will make you feel proud of the place you call home. Application, credit check and one-year lease required. Rent is plus utilities. Pay-per-use laundry on site, and one-car parking spot at rear. December 1st possession. (id:50886)
Keller Williams Lifestyles Realty

