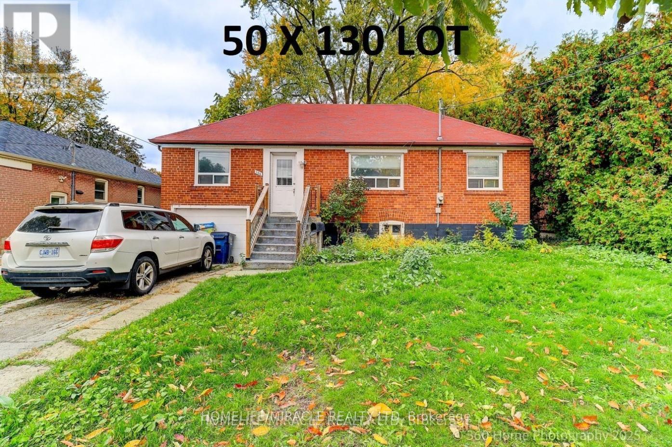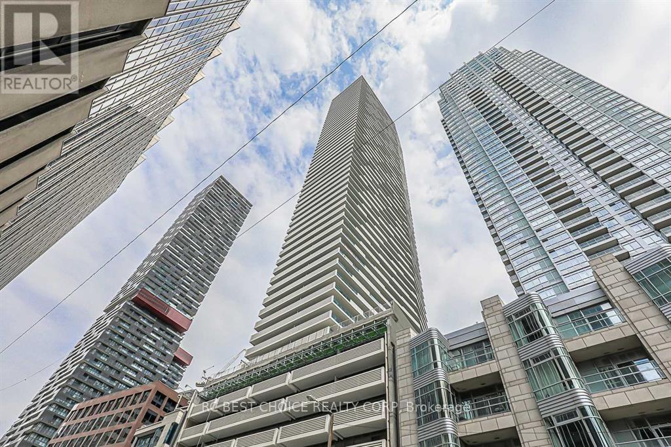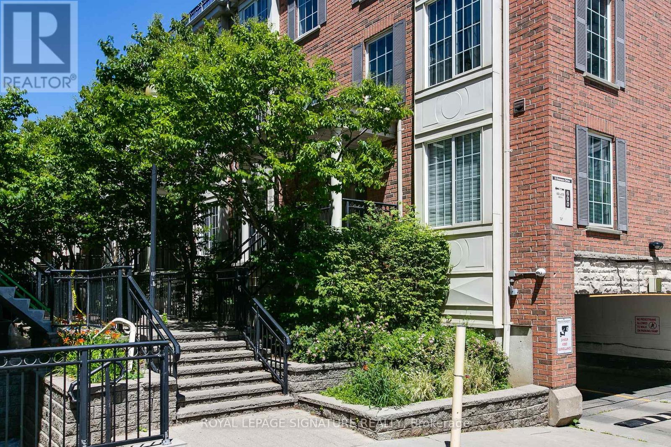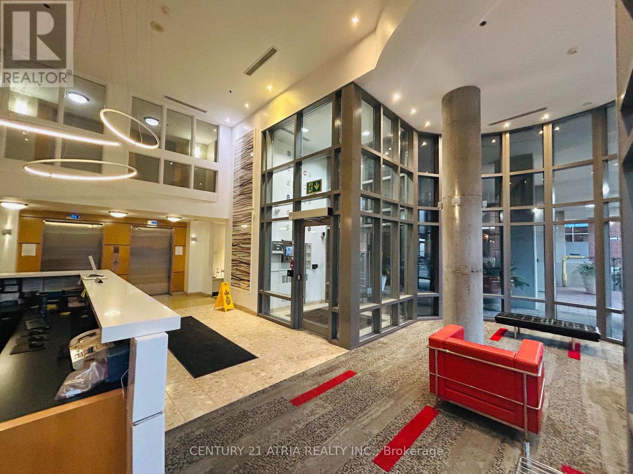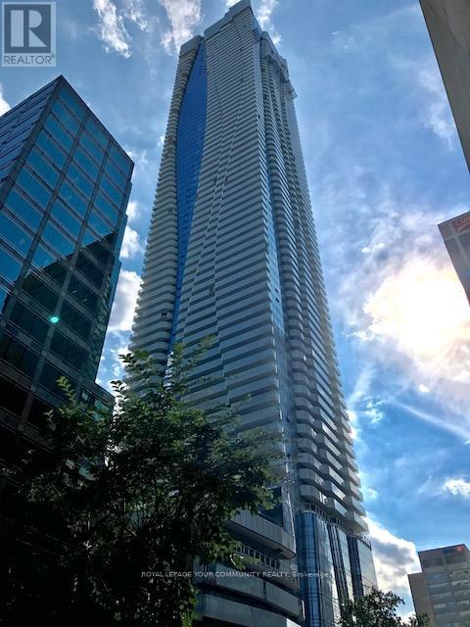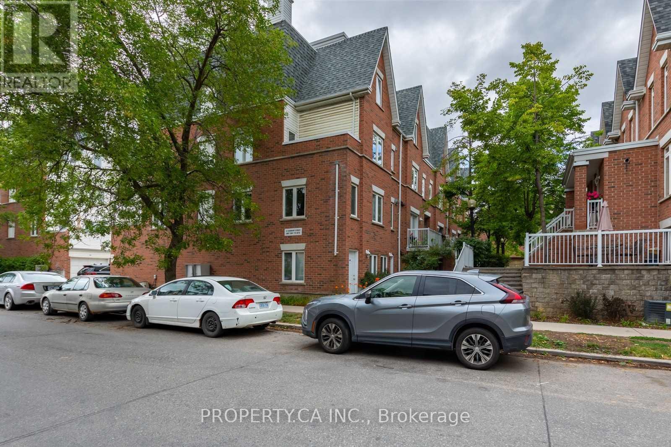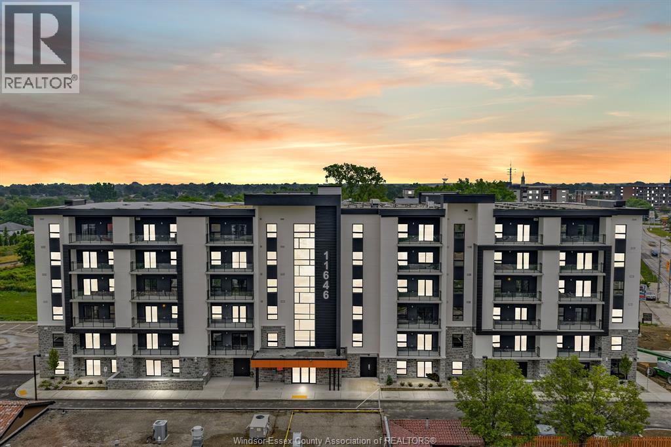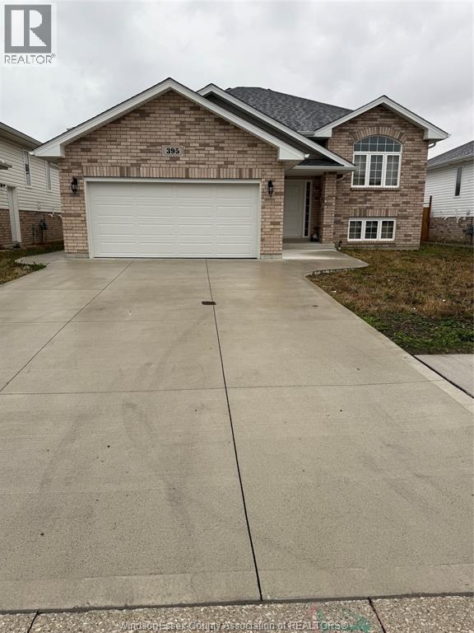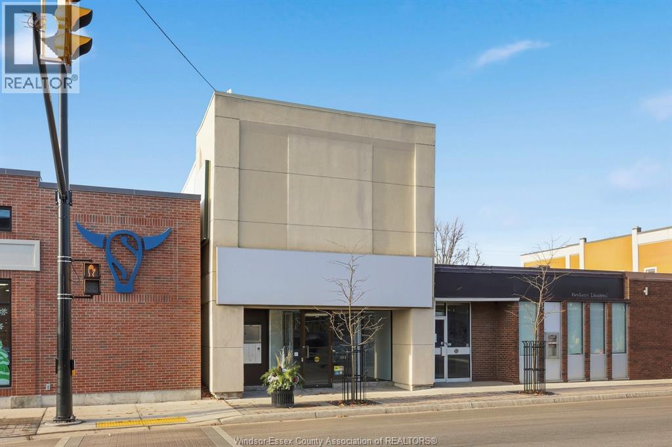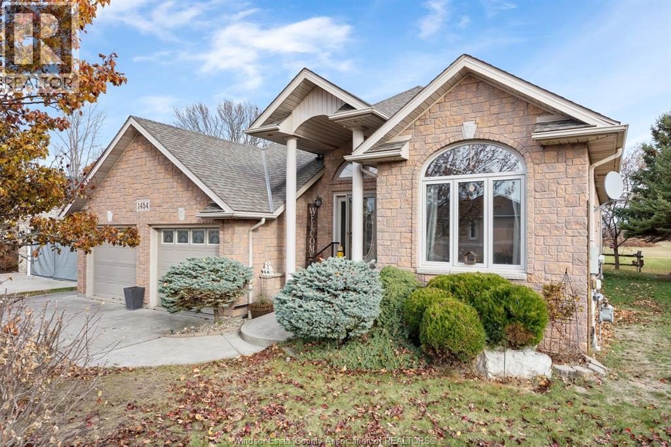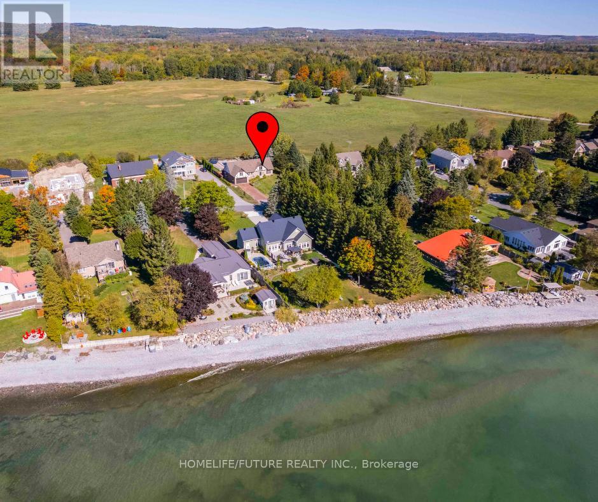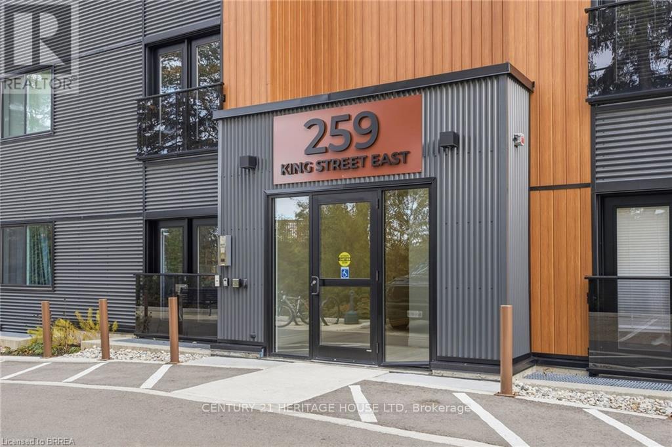106 Johnston Avenue
Toronto, Ontario
Steps to Yonge Street! Rare Opportunity in Prime Location Welcome to an unparalleled real estate opportunity in one of Toronto's most sought-after neighborhood's - just steps from Yonge & Sheppard! This expansive bungalow is the perfect canvas for homeowners, investors, contractors, or builders looking to customize, renovate, or rebuild. Situated on a generously sized lot, the home offers endless potential for build two houses (Double Lot), expansion, outdoor living, and creative redesign single home. The property boasts a renovated kitchen with a pantry that overlooks a bright and inviting main floor family room - complete with a walkout to a sunny backyard deck, perfect for relaxing or entertaining. Inside, you'll find generous living and dining rooms with gleaming hardwood floors, plus a separate entrance for added flexibility - ideal for an in-law suite or rental potential. Enjoy unmatched convenience with proximity to top-rated schools, parks, green spaces, places of worship, major highways, and public transit - including the subway just minutes away. Whether you're looking to move in, renovate, or build new, this property is a rare find in an unbeatable location. The spacious lot provides ample room for outdoor recreation, gardening, or future development, making this home a true urban oasis. Double Lot Design available upon request (id:50886)
Homelife/miracle Realty Ltd
1803 - 2221 Yonge Street
Toronto, Ontario
Prime Yonge & Eglinton location, directly across from Eglinton subway station. This modern suite features 9' ceilings, a highly functional split-bedroom layout, and a sleek kitchen with an island and breakfast bar. Floor-to-ceiling windows fill the unit with natural light, and a generous 311 sq.ft. wraparound balcony offers expansive city views. Enjoy the convenience of valet parking. Steps to the future LRT, Loblaws, Farm Boy, cafés, restaurants, major retail, and banks. Exceptional building amenities include a gym, 24-hr concierge, rooftop garden/BBQ area, yoga/pilates room, indoor pool, party room, bar/lounge & more. (id:50886)
Rc Best Choice Realty Corp
627 - 3 Everson Drive
Toronto, Ontario
Bright & Spacious Upper-Level Townhome in Prime North York! Perfect for young families, this 2-bedroom + den stacked townhome is close to two parks, community centres and libraries. Features include hardwood floors, California shutters, wainscotting, 2 bathrooms, ensuite laundry, and a versatile den. The modern kitchen offers stainless steel appliances, and the open living area overlooks landscaped gardens. Relax on your private rooftop terrace with southwest views. Extras: underground parking near the entrance, locker, and all-inclusive maintenance fees. Steps to green space, yet close to two subways and the 401. (id:50886)
Royal LePage Signature Realty
205 - 255 Richmond Street E
Toronto, Ontario
*** All-Inclusive Loft Living: Experience stylish urban living in this stunning condo loft featuring soaring 17-ft ceilings and floor-to-ceiling south-facing windows that welcomes abundant natural light *** The modern kitchen is beautifully updated with stainless steel appliances, quartz countertops, and a breakfast bar - perfect for entertaining or a quiet morning coffee *** Upstairs, the loft-style bedroom overlooks the living area and includes a 4-piece ensuite with a deep soaker tub, offering both comfort and charm *** Located in the heart of the action, you'll find public transit, shops, restaurants, and bars right at your doorstep - everything you need for the ultimate city lifestyle *** (id:50886)
Century 21 Atria Realty Inc.
5903 - 1 Bloor Street E
Toronto, Ontario
'Welcome to the iconic One Bloor East, located at the heart of Toronto's most prestigious intersection -Yonge & Bloor. This beautifully designed one-bedroom suite offers modern luxury with a functional layout, premium finishes, and floor-to-ceiling windows providing exceptional natural light. Enjoy a designer kitchen with top-of-the-line built-in appliances, elegant cabinetry, and an open-concept living space perfect for both working from home and entertaining. Residents at One Bloor East enjoy world-class amenities including an indoor and outdoor pool, state-of-the-art fitness centre, yoga studio, spa facilities, party rooms, 24-hour concierge, visitor parking, and direct TTC subway access right at your doorstep. Steps to Yorkville, high-end dining, luxury retail, universities, and the best conveniences the city has to offer. Ideal for professionals seeking upscale living in Toronto's most desirable and connected location. (id:50886)
Royal LePage Your Community Realty
3013 - 12 Sudbury Street
Toronto, Ontario
Welcome To This Upper Level Townhome In Desirable King West. This Unit Is Bright, Spacious, And Quiet With A Great Size Kitchen And Breakfast Bar Over Looking The Living/Dining Area. Enjoy Your Spring And Summer Months On Your Private Terrace. Close To All Amenities. (id:50886)
Property.ca Inc.
11646 Tecumseh Road East Unit# 502
Windsor, Ontario
Welcome to Banwell Court by Horizons, East Windsor’s newest luxury building offering a brand-new, never-occupied 1 bed, 1 bath suite. This bright open-concept unit features quartz countertops, stainless steel Whirlpool appliances, luxury vinyl flooring, in-suite laundry, and a private balcony/patio. Building amenities include a fitness centre, party room, resident lounge, elevators, and wide, well-lit hallways. Parking and storage available for an additional fee. Ideally situated close to all major amenities and everyday conveniences. With geothermal heating/cooling, sub-metered utilities, and energy-efficient construction, you’ll enjoy exceptional comfort and year-round cost savings. Quick access to EC Row & Hwy 401. Furnished and internet-included options available. Ask about 1–2 months FREE! Units available to view. (id:50886)
Jump Realty Inc.
395 Mulberry Lane Unit# Upper
Lakeshore, Ontario
395 Mulberry Lane, this charming 3 bedroom and 2 bath home perfect for families or those seeking extra space. The property features an inviting open concept living area with ample natural light, creating a warm and welcoming atmosphere the kitchen is equipped with modern appliances and plenty of cabinets pace, making it ideal for cooking and entertaining. Each bedroom is generously sized, offering comfortable living with built-in closet space. The bathroom are well-appointed, featuring contemporary fixture and finishes. Situated in a desirable neighborhood, this home is conveniently located near school, parks and local amenities. To lease good credit and proof of employment is required. (id:50886)
Remo Valente Real Estate (1990) Limited
34 Talbot
Essex, Ontario
Prime commercial lease opportunity in the heart of downtown Essex. This approx. 1,250 sq. ft. unit offers excellent visibility along Talbot St. North, ideal for a wide range of commercial uses including retail, office, and service-based businesses. The space features an open layout with large front windows providing natural light and strong street presence. On-street parking available in front of the building for customer convenience Lease rate is $2,500/month plus HST. Landlord pays property taxes. Tenant is responsible for all utilities, insurance, maintenance, and operating costs Available for immediate occupancy. Tenant to verify all uses with the Town of Essex. Easy to show; contact L/S for appointments. (id:50886)
Royal LePage Binder Real Estate
1454 Heritage Garden Crescent
Lakeshore, Ontario
Lovely 1,563 sq. ft. full brick ranch, w/full basement, offering modem comfort & thoughtful design throughout. Main fir features a welcoming lrg foyer that opens into a open-concept fam rm w/fireplace, a bright kitchen w/island seating & adjoining din area & convenient main flr laundry rm. The lrg primary bedrm includes a walk-in closet & private 3pc ensuite bath, 2 additional bedrms & 4-pc bath w/tub complete the level. All interior walls have been soundproofed for added privacy & comfort. Lwr level is mostly finished, w/spacious fam rm & fireplace, a 4th bedrm, & plenty of space in the unfinished utility rm & cold storage under the porch. Recent updates include A/C (2023), hot water tank (owned-2022), backflow valve (2023). Water backup sump pump, & HRV system. Outside- a hot tub housed in a covered building- perfect for year-round relaxation & entertaining. The porch is built w/durable Trex composite boarding. Ideal for a retired couple seeking one flr living or a growing family. (id:50886)
RE/MAX Preferred Realty Ltd. - 585
120 North Shore Road
Alnwick/haldimand, Ontario
Stunning And Spacious Family Home Nestled In A Quiet, Sought-After Lakeside Community. This Beautifully Maintained 5-Bedroom, 3-Bathroom Home Offers The Perfect Blend Of Comfort, Charm, And Functionality, Ideal For Family Living And Entertaining. Step Inside To A Sunken Living Room Featuring A Cozy Fireplace And Large French Doors That Walk Out To A Spacious Deck Overlooking The Backyard Oasis. The Bright Eat-In Kitchen Is Perfect For Family Gathering, While A Separate Formal Dining Room Provides The Perfect Space For Hosting. Enjoy Natural Light All Day Long, With Large Windows Facing Both The North And South Sides Of The Home. Upstairs, The Grand Spiral Staircase Leads To Five Generous Bedrooms, Including A Serene Primary Suite With A Private Ensuite Bath. Each Bedroom Is Filled With Natural Light And Offers Ample Space For Family Or Guests. The Second-Floor Hallway Includes Three Oversized Closets, Offering Excellent Storage Space Throughout. Enjoy Summers By The Large In-Ground Pool, Surrounded By Mature Trees And Plenty Of Space To Entertain Friends And Family. Enjoy Summers By The Large In-Ground Pool, Surrounded By Mature Trees And Plenty Of Space To Entertain Friends And Family. Located Just Steps From The Shores Of Lake Ontario, Enjoy Lake Breezes, Scenic Walks, And A Peaceful Lifestyle While Being Only A Short Drive To Amenities, Schools, And More. Your Dream Lakeside Lifestyle Is Calling - Don't Let It Slip Away! (id:50886)
Homelife/future Realty Inc.
103 - 259 King Street E
Hamilton, Ontario
Discover comfort and convenience in this beautifully updated main-floor 2-bedroom, 1-bath unit at 259 King St, Stoney Creek. This inviting home features a bright open-concept layout, perfect for modern living and entertaining. The kitchen is upgraded with quartz countertops, offering both style and durability, while in-suite laundry adds everyday convenience. Both bedrooms are well-sized, providing comfortable living or flexible use for guests or a home office. Included is an owned parking spot, ensuring hassle-free parking year-round. Move-in ready and located in a desirable Stoney Creek neighbourhood-this one is a must-see. (id:50886)
Century 21 Heritage House Ltd

