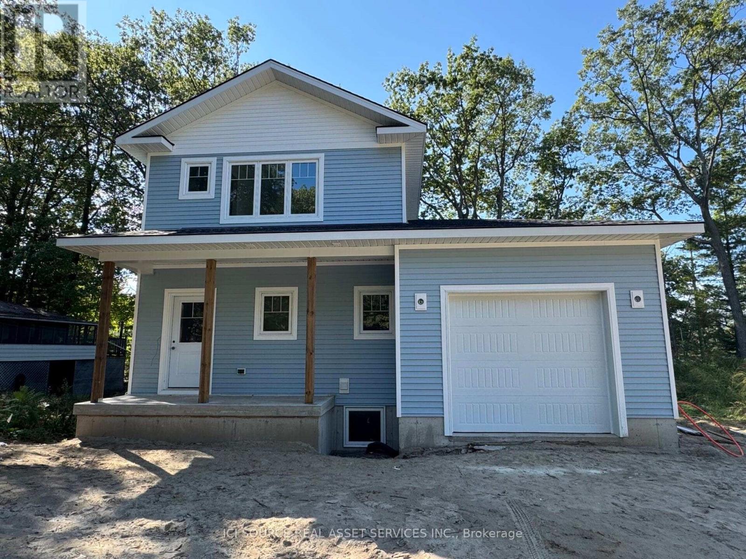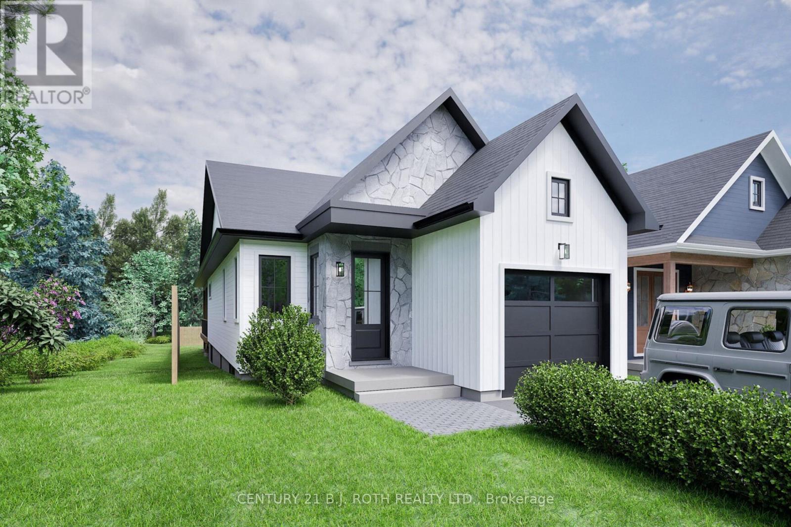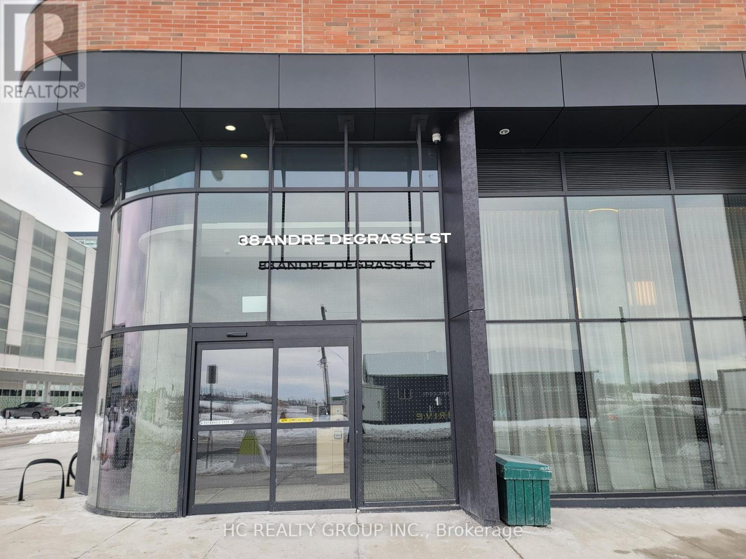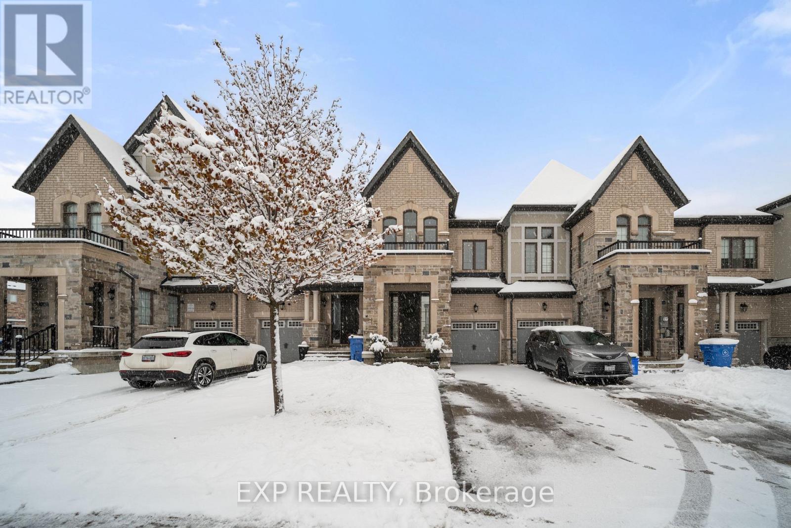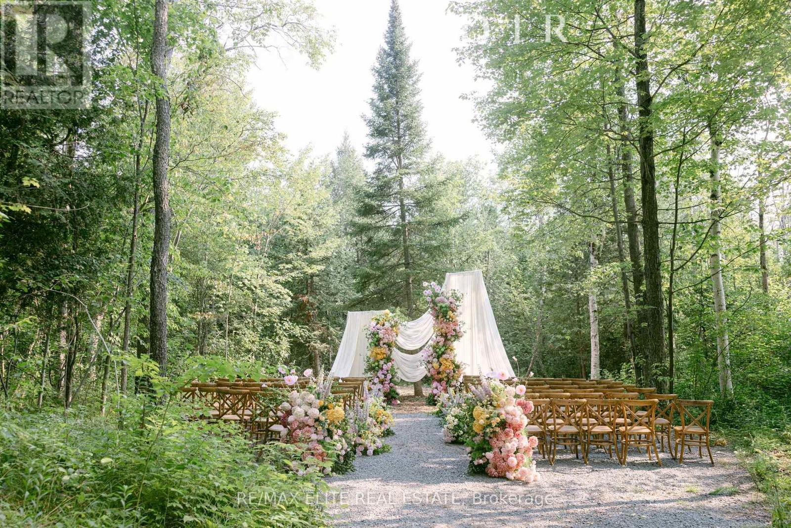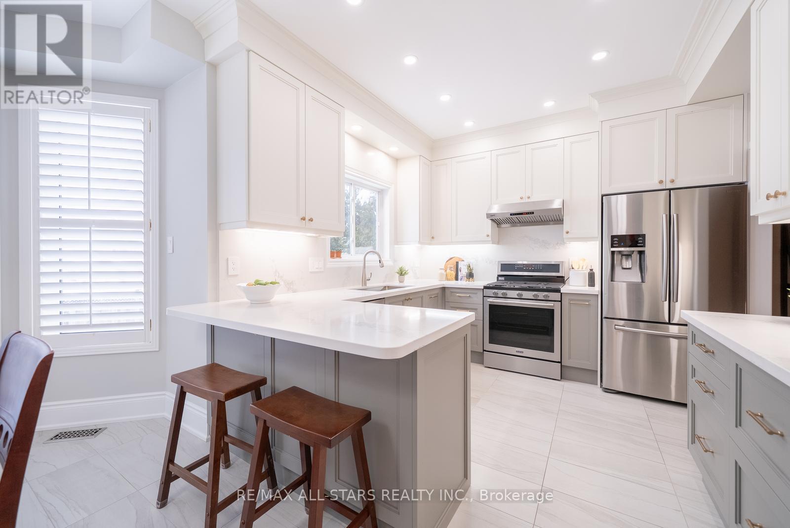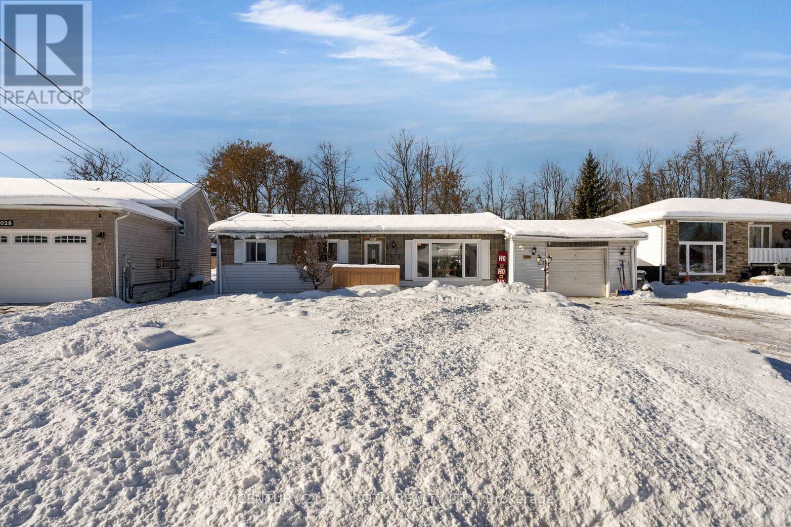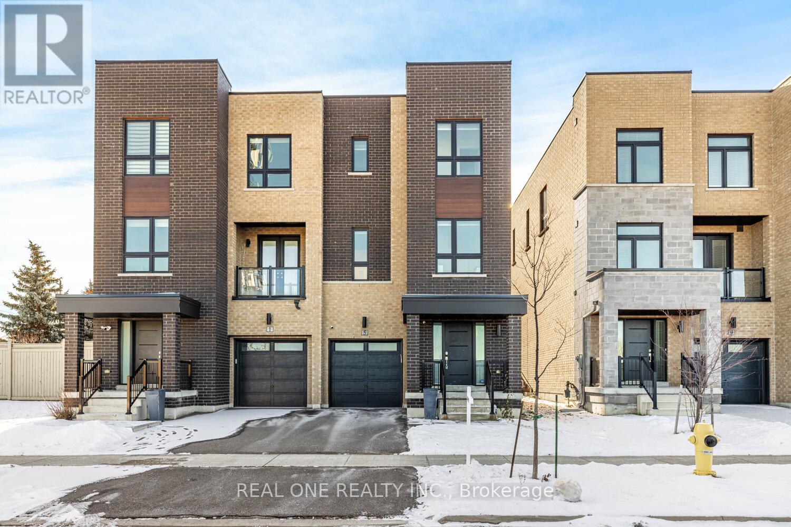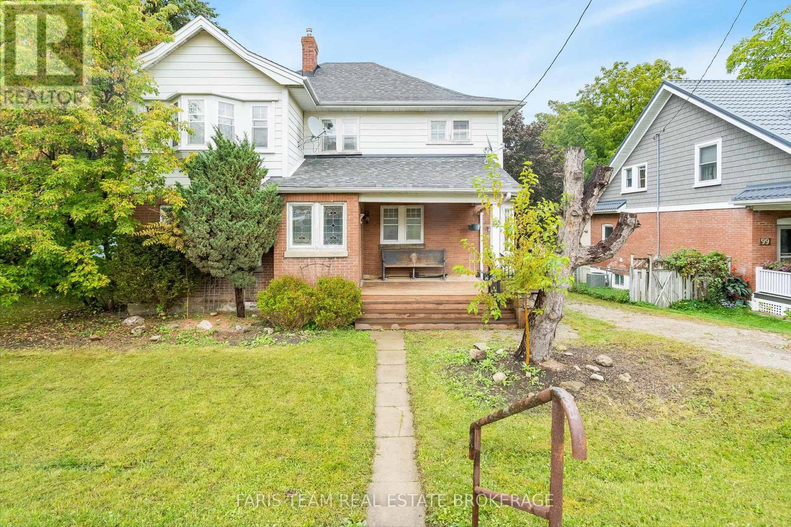10 Frederick Drive
Wasaga Beach, Ontario
This charming home offers the perfect blend of comfort, convenience, and functionality ideal for families or those looking to retire in style. Located just steps from everyday amenities including grocery stores, Canadian Tire, a lumber yard, medical offices, and a variety of restaurants, you'll love the walkable lifestyle this neighborhood provides. Inside, the thoughtfully designed layout features 3 spacious bedrooms upstairs, including a primary suite with a private ensuite and generous closet space. The main floor boasts an inviting open-concept living area, a powder room for guests, and a practical mud/laundry room with direct access from the garage. The 535 sq. ft. finished basement extends the living space with a 4th bedroom, full bathroom, and cozy rec room perfect for family gatherings, guests, or a private retreat. Outdoors, enjoy a large 14 x 28 garage(big enough for a full-size truck), an east-facing covered front porch for morning coffee, and a west-facing rear deck to unwind at sunset. This versatile property truly has it all. Property taxes not yet assessed - assessed as vacant land. *For Additional Property Details Click The Brochure Icon Below* (id:50886)
Ici Source Real Asset Services Inc.
75 Vancouver Street
Barrie, Ontario
Your Dream Home Awaits! Imagine waking up every morning in your brand-new, custom-built bungalow , nestled in one of Barrie's most sought-after neighbourhoods ! This stunning four-bedroom, three-bathroom home ( 2800 sq.ft. finished) is a haven of modern design and functional living spaces, perfect for making memories with family and friends.The heart of the home beats in the kitchen, where Carrara quartz and creamy white cabinets come together in perfect harmony. The champagne bronze hardware fixtures add a touch of sophistication, making this space ideal for whipping up culinary masterpieces or hosting dinner parties.Large windows flood the home with natural light, while the spacious dining area opens up to a walkout covered deck, inviting you to take in the fresh air and breathtaking views of the surrounding scenery with a lot depth of over 200ft. The primary bedroom is a serene retreat, complete with an ensuite featuring brushed gold and champagne hardware fixtures and stunning Carrara quartz countertops. It's the perfect spot to unwind and recharge.Whether you're a young family, empty nesters, or somewhere in between, this home has it all. The fully finished basement offers a separate entrance, kitchenette, and family room, making it an ideal space for in-laws or a growing family. Plus, the additional two bedrooms and four-piece bath provide ample space for everyone.Located in the heart of East End Barrie, this home puts you steps away from scenic trails, parks, beaches, and the waterfront. Enjoy the best of both worlds a peaceful retreat and easy access to top amenities.This home comes with a Tarion warranty, ensuring you have peace of mind and protection for years to come.Make your dream of owning a brand-new home a reality. (id:50886)
Century 21 B.j. Roth Realty Ltd.
13 Couples Court
Barrie, Ontario
Welcome to this inviting 4-bedroom bungalow tucked on a quiet, private cul-de-sac in Barrie's convenient north end. Thoughtfully updated for comfort and peace of mind, featuring new windows (2025), roof (2018), furnace (2016), modern lighting, a designer kitchen with new cabinetry and brand-new stainless steel appliances leading to separate dining room. The main-floor primary bedroom offers easy, accessible living-ideal for downsizers, multi-generational families, or anyone seeking a practical layout.Enjoy a private, fully fenced and landscaped yard with a sunny deck, plus two cozy gas fireplaces for year-round comfort. A rare find with a 2-car garage with inside entry and parking for four more vehicles. Just minutes to Bayfield's shops, restaurants, medical services, transit, schools, and all the amenities seniors and families appreciate.Very motivated sellers-available for immediate possession. Move in and make it your own. (id:50886)
Right At Home Realty
2908 Highway 7
Vaughan, Ontario
This 1 Bedroom + Den, 2 Full Bathroom suite at NORD CONDO * EXPO CITY offers a comfortable, efficiently designed layout that truly feels like home. Walk out from your living area to your stunning year-round views perfect for your morning Coffee. Thoughtfully planned and easy to live in, it's ideal for professionals, couples, or downsizers seeking both comfort and connection. Located in the eastern edge of the Vaughan Metropolitan Centre, this building is part of a vibrant, growing community known for its welcoming atmosphere and strong sense of neighborhood. Just steps to the VMC subway, with direct access to downtown Toronto, commuting is seamless and stress-free. The future LRT expansion will definitely further enhance long-term value. Nord Condos is known for its elevated finishes, excellent building management, and amenities designed to bring residents together - including a high-end fitness center, pool, concierge, and inviting resident spaces that support a modern, community-focused lifestyle. 1 Parking and 1 Locker included (id:50886)
Sutton Group-Admiral Realty Inc.
1203 - 38 Andre De Grasse Street
Markham, Ontario
Welcome to Gallery Tower in the center of Markham , located in Hwy 7 and Birchmount, a brand-new, never-lived-in luxury condo in the heart of Downtown Markham! This stunning 1+ 1Den residence features a unique and spacious layout, perfect for modern living. The generously sized den comes with a formal door, making it ideal as a second bedroom, home office, or guest space. With 9-foot ceilings, this unit is modernly designed. The kitchen boasts sleek granite countertops and high-end finishes. Located in a vibrant community, you will be just steps from hotels, a VIP Cineplex, top-rated restaurants, York University Markham Campus, shops, banks, and grocery stores. Commuting is effortless with easy access to Highways 7, 407 & 404, GO Transit, and Viva Station. (id:50886)
Hc Realty Group Inc.
82 Gower Drive
Aurora, Ontario
Welcome to this stunning townhouse located in the highly sought-after Aurora Trails community. This beautifully upgraded home features an open-concept design with smooth ceilings, pot lights, and hand-crafted hardwood throughout. The living area is anchored by a gorgeous fireplace surrounded by a built-in bookshelf. Spacious modern kitchen complete with granite countertops and large family sized island. Enjoy 9 ft. ceilings on both the main and second floors. The home also includes a convenient second-floor laundry updated in 2021 and a fully finished basement renovated in 2023, perfect for additional living or entertainment space. The fenced backyard offers a patio, gas hookup for bbq and a shed set on a concrete base. The luxurious primary ensuite features a free-standing tub and a glass-enclosed shower. With countless upgrades throughout, this home is truly a must-see! (id:50886)
Exp Realty
4909 Holborn Road
East Gwillimbury, Ontario
Open House Saturday 3pm to 4pm one hour only. Eight Reasons to Buy1. $1 Million Upgrades (Last 6 Months)Fully renovated, modern, turnkey. Major improvements throughout house, garage, barn, land.2. Prime East Gwillimbury LocationNext to Newmarket & Toronto access. Quiet mature community. Municipal services, school bus pickup, weekly garbage. 20 mins to 2 Costcos.3. Exceptional Lifestyle for KidsHiking, biking, paddling, swimming, ATV, go-kart, snowmobile, mountain bike, mushroom picking-all on your own forest, ponds & trails.4. Suitable for All Life Stages4 beds, 3 baths, 2 ponds, huge 5-car garage, 24-ft ceiling 5-stall barn converted to multi-use party/recreation space.5. Nearly 20 AcresEndless potential. Ideal for events, retreats, large gatherings. Handles 300+ guests.6. Business BonusOperating day camp with township agri-tourism permit-income or investment potential.7. Ultimate PrivacySurrounded by other 20-acre estates. No neighbours in sight. Total seclusion.8. Best of Both WorldsCity convenience 20 minutes away + private forest living. Rare in the GTA. (id:50886)
RE/MAX Elite Real Estate
176 Manhattan Drive
Markham, Ontario
176 Manhattan Drive is an exceptional two-storey detached home in one of Markham's most desirable, family-friendly neighbourhoods-just a short walk to historic Unionville Main Street with its charming shops, cafés, and restaurants. Set on a spacious 49' x 118' lot.Offering approximately 4,200 sq. ft. of thoughtfully designed living space, the home welcomes you with warm hardwood floors and tasteful modern updates throughout the main level. The combined living and dining room provides an elegant setting for formal entertaining, while a convenient main floor office is ideal for those working from home.The inviting family room features a cozy natural gas fireplace. At the back of the home, the beautifully renovated kitchen shines with custom cabinetry, a dedicated coffee bar, quartz countertops, and stainless steel appliances. A spacious breakfast area offers an ideal space for casual dining and gathering with family and friends.Everyday convenience is elevated by the main floor powder room, laundry room, and mudroom.The primary suite is a true retreat with a luxurious 5-piece ensuite. The second bedroom features its own 4-piece ensuite, perfect for guests or extended family. Two additional bedrooms share a well-appointed 4-piece bathroom, offering comfort and privacy for all.The backyard extends your living space with a deck and open grassy area. With no immediate rear neighbour, you'll appreciate the added privacy during the warmer months.The fully finished basement offers exceptional versatility with a spacious recreation area, a stylish wet bar, a gas fireplace, and ample room for a gym, office, or media space. Generous storage areas complete this level, adding to the home's overall functionality. An ideal home for those who love to entertain and enjoy an elevated lifestyle. Its proximity to Unionville Main Street, excellent school district, and nearby amenities make this a standout opportunity for families of all ages. (id:50886)
RE/MAX All-Stars Realty Inc.
1032 Gilmore Avenue
Innisfil, Ontario
1032 Gilmore Road is tucked away on a quiet dead-end street in the lakeside community of Lefroy, just a short walk to the shores of Lake Simcoe. Set on a deep 65' x 183' lot, this property offers space, privacy, and a relaxed lifestyle with parking for up to seven vehicles. The home features 1,220 sq ft of finished living space, three generously sized bedrooms, and an updated main bathroom. The bright living room is filled with natural light, while the kitchen and dining area offer walk-out access to a large rear deck overlooking the fully fenced, private backyard. Enjoy summer in your above-ground pool with a new liner, along with newer shingles for added peace of mind. Conveniently located with easy access to Highway 400, and within close proximity to Barrie and Bradford, this home offers an ideal balance of quiet living and commuter convenience. (id:50886)
Century 21 B.j. Roth Realty Ltd.
129 Busato Drive
Whitchurch-Stouffville, Ontario
Welcome to 129 Busato Drive in the highly desirable Byers Pond community of Stouffville. This executive four-bedroom residence boasts over 3000 square feet and combines timeless design, modern finishes, and an unbeatable location surrounded by greenspace and community amenities. Featuring 9-foot ceilings with 8ft doors/doorways, hardwood flooring, and a sophisticated neutral palette. The main floor office at the front of the home has big bright windows. A formal dining room offers an elegant space for entertaining, and there is an organized mud room that has access to the garage. The rear of the home showcases an open-concept kitchen, breakfast area, and family room with oversized windows framing the tranquil views. The chef-inspired kitchen boasts quartz waterfall countertops, Bosch stainless steel appliances, a butlers pantry, and a spacious eat-in area. The family room is centered around a cozy fireplace, creating a warm and inviting atmosphere.The second level offers four well-appointed bedrooms all with walk in closets, including a primary retreat with dual walk-in closets and a spa-like 5-piece ensuite with heated floors. Two other bedrooms are generous in size and share a modern 4-piece bathroom. The 4th bedroom has its own 4 piece ensuite. A upper level laundry completes the space. The walkout basement with above-grade windows provides exceptional natural light and is ready to be finished to suit your familys needs, already roughed in for a bathroom. The backyard, backing directly onto greenspace, offers both privacy and a serene setting for outdoor living.Situated in Byers Pond, this home is steps from walking trails, ponds, parks, and a splash pad. Families will appreciate the proximity to St. Brendan Catholic School, Barbara Reid Public School, Memorial Park, the Leisure Centre, and Main Streets boutiques and restaurants.A perfect blend of comfort, elegance, and location. (id:50886)
RE/MAX All-Stars Realty Inc.
5 Gridiron Gate
Vaughan, Ontario
Stylish 5-year-new modern semi-detached home nestled in one of Vaughan's most desirable neighbourhoods. Thoughtfully designed across three spacious levels plus a basement, this home offers the perfect blend of functionality, comfort, and contemporary elegance. Step inside to discover 9' ceilings, pot lights, and hardwood flooring throughout, except bedrooms. The open-concept kitchen is an entertainer's dream - featuring quartz countertops, stainless steel kitchen appliance, a large central island, and seamless flow into the dining and living areas, perfect for gatherings and everyday family life. Sunlight pours in through expansive windows, creating a bright and airy atmosphere on every level. The primary bedroom offers a serene retreat with a 5-piece spa-inspired ensuite, complete with a stand-alone soaking tub and separate shower. With ample living space across all levels, a versatile basement, and a modern design aesthetic, this home truly embodies the best of contemporary Vaughan living - stylish, functional, and full of light. Free visitor parkings along the front street. Steps to Walmart, Home Depot, Staples, & all other amenities. (id:50886)
Real One Realty Inc.
105 Barrie Street
Bradford West Gwillimbury, Ontario
Top 5 Reasons You Will Love This Home: 1) Built in 1909 and settled on a 60'x150' in-town lot, this century home radiates timeless character, mixing historic charm with warm, welcoming spaces, including stained-glass windows and a lovely covered front porch 2) Just minutes from downtown, enjoy convenient access to shopping, dining, and cultural venues 3) Positioned close to schools and bus routes, providing ideal accessibility for families and commuters, with easy connections to city amenities 4) Featuring two stories and four spacious bedrooms, complete with 2,234 square feet and generous living areas on the main level, maintaining the homes traditional flow and appeal 5) A welcoming space ready for modern updates that will enhance and highlight its distinctive charm. 2,234 sq.ft. Plus an unfinished basement. (id:50886)
Faris Team Real Estate Brokerage

