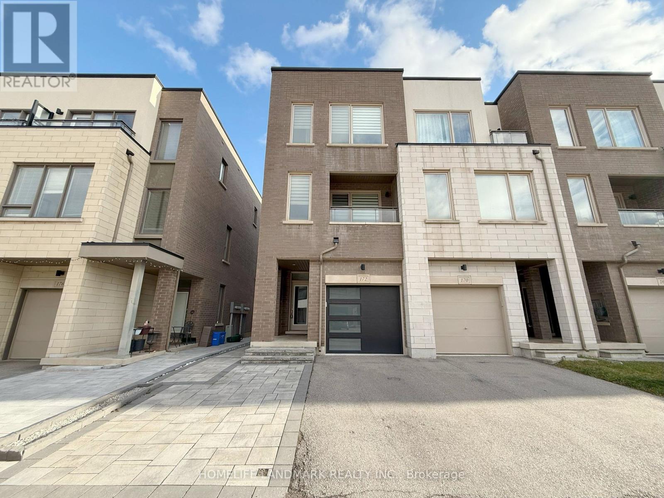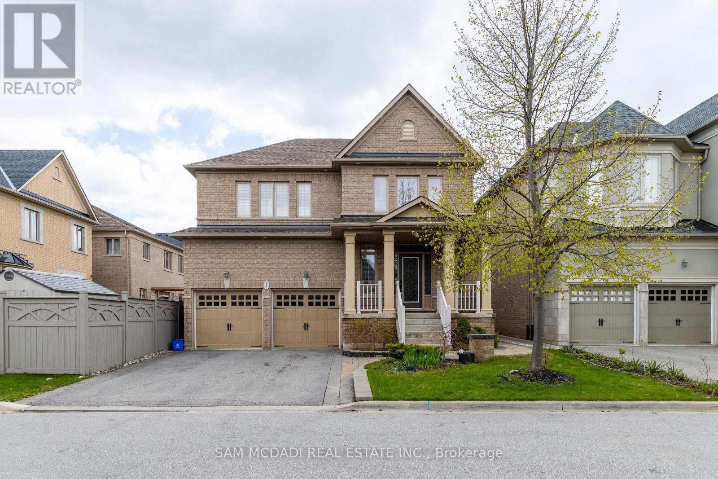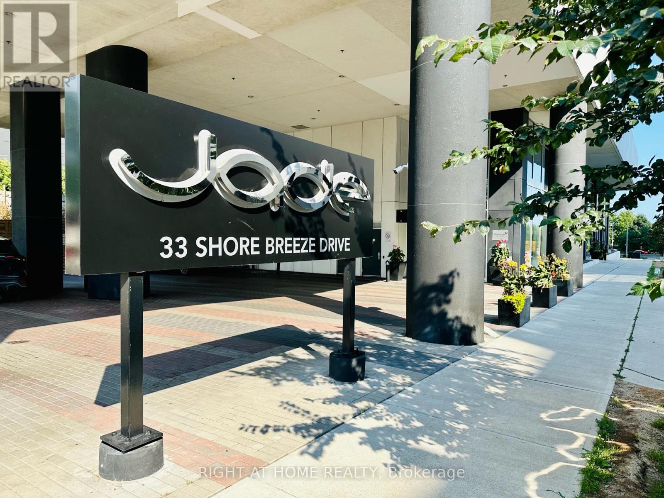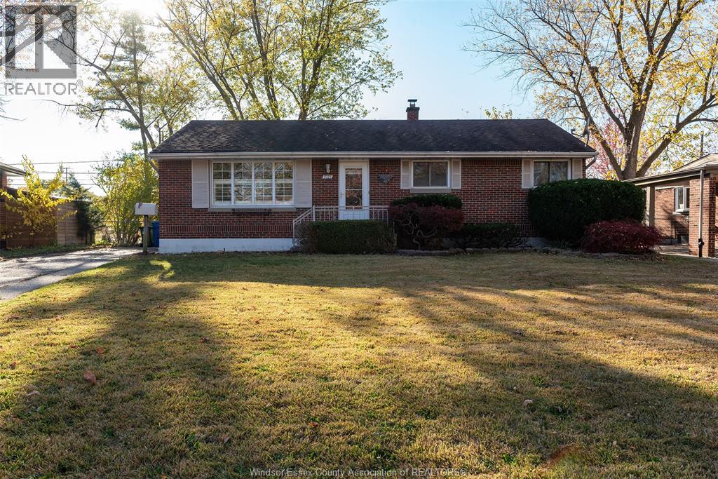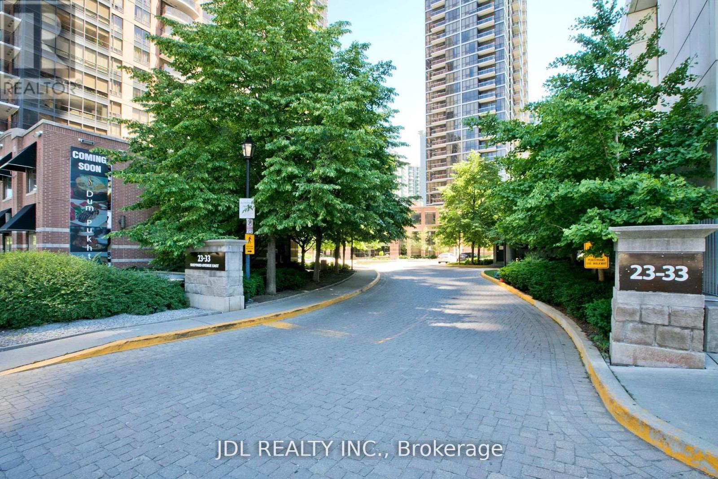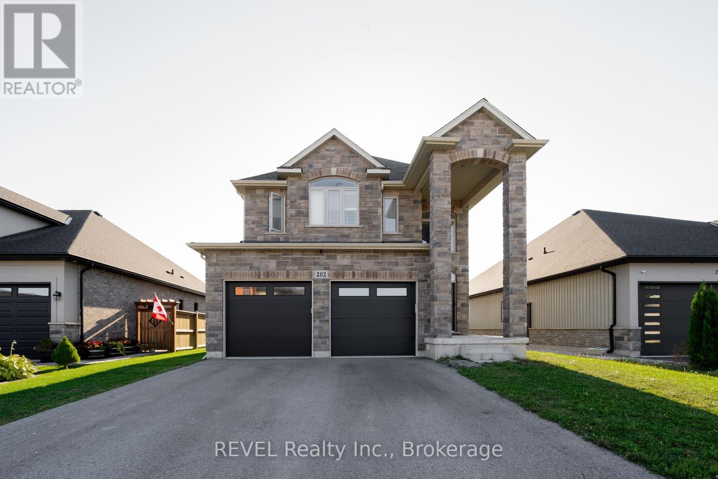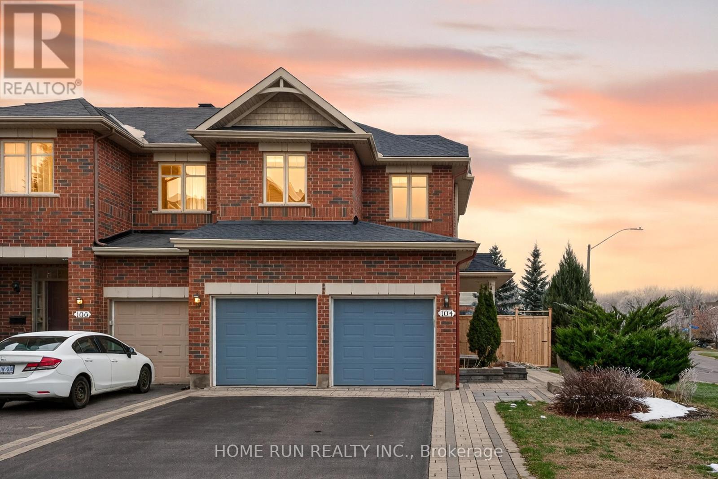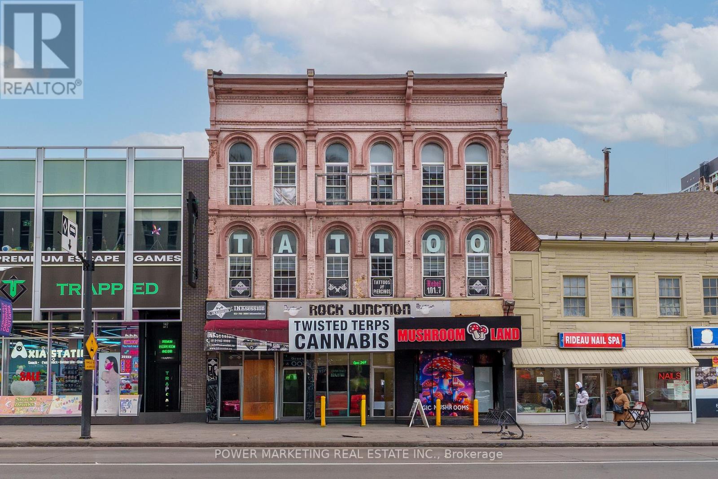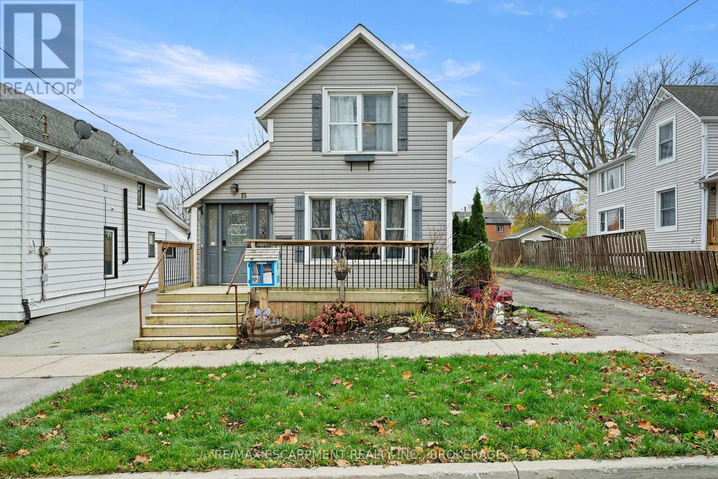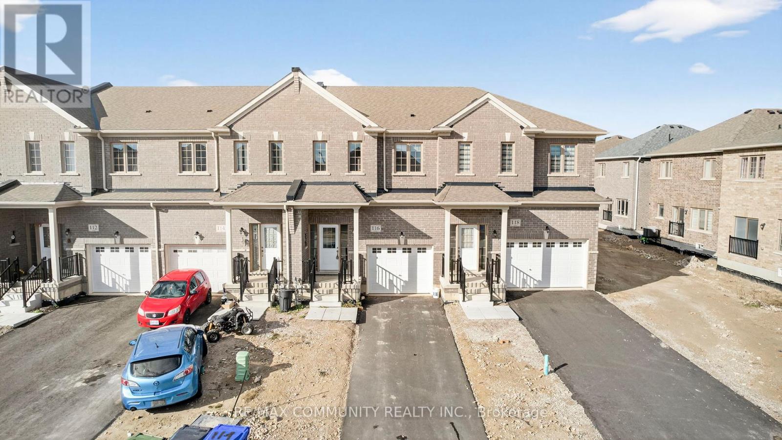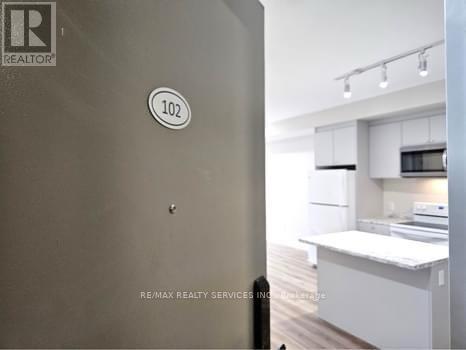172 Squire Crescent
Oakville, Ontario
More than 2000 Sft Living spaces for this End Unit Home Like a Semi.One Of The Best Layout In This Area.Stunning Executive Freehold Townhome By Great Gulf.Open Concept With 9Ft Ceilings Throughout all levels with 7'' Laminate Floor.Granite Counter Top In All Bathrooms. Kitchen Has Tall Cabinet W/The Big Centre Island. Top Rank High School(White Oaks 21/739). Mins To Hwy 401, 403, 407, Go Transit, Costco, Walmart, CanadaTire And everything you want. (id:50886)
Homelife Landmark Realty Inc.
4 Jewelville Street
Brampton, Ontario
3038 Sq Ft Of Excellent Condition Family Home On Private Street. Gleaming Hardwood Throughout. Spacious Principle Rooms -All Great Sizes. Family Room W/ Large Windows And Gas Fireplace. Huge Kitchen & Eat In Space Walks Out To The Great Yard With Landscaping Done. Large Bedrooms Each With Ample Closets, Windows & Space. Tons Of Natural Light (id:50886)
Sam Mcdadi Real Estate Inc.
504 - 33 Shore Breeze Drive
Toronto, Ontario
Live by the Lake at Jade Waterfront Condo! Step into this sun-soaked corner 1 Bedroom, 1 Bathroom Suite, where floor to ceiling windows and an open layout create the perfect blend of style and comfort. Your private wrap around balcony over 300 sq. ft. offers a rare outdoor retreat perfect for morning coffee, unwind after work or host friends with waterfront vibes. Located in the heart of Humber Bay Shores, you will enjoy a true lakefront lifestyle, stroll the waterfront trails and boardwalk, dine at trendy restaurants and cafes, shop local market and discover a neighbourhood where lifestyle and community come alive. Easy access to Lake Shore Blvd. and Gardiner Expressway, the best of Toronto is always within reach. (id:50886)
Right At Home Realty
82 Ziibi Way
Clarington, Ontario
Perfectly appointed layout with separate entrance to basement apartment from front foyer. Whether you're a 1st time buyer looking to off-set your mortgage payments with rental income, or have a family member who prefers their private space, or you're a savvy investor, this is the property for you! Move in ready & comes complete with 2 kitchens, 2 stainless steel appliance packages, 2 laundry rooms. Separate gas metres, hydro metres, electrical panels, programable thermostats & doorbells. Enjoy smooth 9 foot ceilings, over sized windows, high end vinyl flooring, quartz counter tops & frameless shower doors throughout. Walk in closets in every bedroom. Walk in shower & double vanity in ensuite. Garage access from main floor. Gas line BBQ hook up on back deck. Conveniently located near 401, 35/115 & GO Station car pool lot for easy commuting. Minutes to rec centre, skatepark, marina & lake. 7 year Tarion Warranty. 1st time buyers may eligible for HST rebate of up to 13%!! Freehold townhome - no condo fees. This is the one you've been waiting for! *Furnished photos are of model unit* (id:50886)
RE/MAX Rouge River Realty Ltd.
3725 Mckay Avenue
Windsor, Ontario
Location, location, location! Newly renovated ranch in a beautiful South Windsor neighbourhood, within walking distance to St. Clair College, Southwood Elementary School, and bus routes to Massey High School and St. Gabriel Elementary School. The main floor features 3 bedrooms, 1 brand-new full bathroom, a bright living room, dining area, and kitchen. The lower level features a spacious family room with a fireplace, 1 bedroom, 1 bathroom, and flexible space suitable for an office or potential second kitchen and dining area, along with ample storage. Exterior features include a long single driveway with multiple parking spaces and a large fenced backyard. Zoning offers potential for an ADU (buyer to verify). Recent updates include a new bathroom, new flooring, fresh paint, and insulation. The seller reserves the right to accept or decline any offer. Please include Schedule B. (id:50886)
Nu Stream Realty (Toronto) Inc
911 - 23 Sheppard Avenue E
Toronto, Ontario
Location!Location!Location! Fantastic, Luxurious Minto Gardens W/Fantastic View. 1+1 Condo, 633 Sqf Plus 50 Sqf. Of Open Balcony. Spacious,Bright Open Concept.Concierge+24/7 Security.Upgraded Unit With Granite Counter Tops And Laminate Flooring All Throughout. Amenities Include Cafe. Bar& Lounge,Patio, Fitness Room,Indoor Pool, Whirlpool,Sauna,Business Centre.Visitors Parking.Great Location,Conveniently By Sheppard Ttc Subway Station + Highway 401.Steps From Shops,Restaurants Including Whole Foods,Lcbo, Sheppard Centre. (id:50886)
Jdl Realty Inc.
202 Viger Drive
Welland, Ontario
WOW! This Custom-Built Luxury Home Has It ALL! 6 Bedrooms | 5 Washrooms | Fully Finished | Backing Onto the Welland Canal.Step inside and prepare to be blown away! A stunning open-to-below grand foyer drenched in natural light sets the stage for luxury living. This home is loaded with upgrades-from designer chandeliers to rich engineered hardwood and striking porcelain tiles.Fall in love with the dream kitchen, featuring a large centre island, quartz countertops, ceiling-height cabinets with crown moulding, stainless steel appliances, and custom cabinetry. The Great Room continues the open-concept feel with massive windows and 4-panel patio doors leading to a huge deck and a massive, pool-sized backyard-all with no rear neighbours and an unbeatable Canal View.Upstairs offers 4 spacious bedrooms and 3 full bathrooms, including two primary suites. The main primary retreat features a walk-in closet and a gorgeous 5-piece spa-like ensuite.BONUS: A fully finished 2-bedroom basement with a separate side entrance-perfect for in-laws, guests, or Potential extra income!This home is a rare find-luxury, space, and a breathtaking waterfront backdrop. (id:50886)
Revel Realty Inc.
104 Eye Bright Crescent
Ottawa, Ontario
Experience elevated living in this stunning end-unit townhouse on a premium corner lot, drenched in natural light and featuring a rare double garage. This elegant 3-bed, 2.5-bath home offers refined living spaces, a beautifully finished basement, and a fully fenced backyard with a spacious deck-perfect for outdoor dining and entertaining. Enjoy peace of mind with recent upscale updates including roof & fence (2025), fridge (2023), washer/dryer (2022), stairs carpeting (2021), HWT (2021), and an upgraded laundry room (2020). Ideally located in a desirable neighbourhood close to parks, schools, and amenities, this residence combines luxury with everyday convenience. (id:50886)
Home Run Realty Inc.
A - 151 Rideau Street
Ottawa, Ontario
Prime ground-floor commercial space available at 151 Rideau Street, located at the high-traffic corner of Rideau and Dalhousie in the ByWard Market. Offering 636 sq ft up to 900 sq ft, this unit is ideal for retail or restaurant use. Just one minute walking distance to the Rideau Centre and walking distance to Parliament Hill, the location provides exceptional visibility and foot traffic. Water is included, and the unit benefits from over 40 years of successful business history at this address. Contact for more details. (id:50886)
Power Marketing Real Estate Inc.
15 Phipps Street
Fort Erie, Ontario
Steps from Niagara River overlooking Buffalo skyline. Call it yours! This Super low maintenance 1.5 story home has 2 bed upstairs and 1.5 baths. This home comes equipped with plenty of modern updates. Kitchen was fully remodeled in 2025 with fresh backsplash, countertops and cupboards. Two heat pumps for house where installed in 2022 and 1 in the garage in 2024. Heated floors throughout main floor. And Yes, Heat pumps are SMART controlled! Stay connected to your home with various SMART features, all SMART appliances are included! Look beyond the home and see the Niagara river from your front porch, take a few steps to take a look over the Buffalo city skyline. Jog, walk or stroll the shorefront with friends and family. Start your next chapter in this quiet, family friendly neighbourhood while you overlook boats in the summer and ice burgs in the winter while never leaving you living room. Make a SMART move! (id:50886)
RE/MAX Escarpment Realty Inc.
116 Morgan Avenue
Southgate, Ontario
Motivated seller! This 3-bedroom, 2-bath home offers 1,650 sq. ft. of total living space and is an ideal opportunity for first-time buyers or anyone looking to add their personal touch. The main floor features a bright, functional layout, with spacious rooms that allow for easy customization. The unfinished basement provides additional potential for living space, whether for a recreation room, home office, or extra storage.Located in the developing Southgate area of Dundalk, this home is situated in a growing neighborhood with great future potential.With the area's increasing demand for rental properties, this home also offers strong rentalpotential, making it an excellent investment opportunity. Don't miss out on this chance & schedule a showing today! (id:50886)
RE/MAX Community Realty Inc.
102 - 50 Herrick Avenue
St. Catharines, Ontario
1 Year New Beautiful 1 Bedroom Unit With Functional Layout At The Montebello Condos! Great Design, Ground Floor Unit For Convenience & No Need Of Elevator, Centre Island In Kitchen. Very Modern Design & Features Including Digital Door Lock, Security System, And HVAC Control. Great Amenities Including Gym, Pickleball Court, Party Room, Social Games Room, BBQ Facilities. Overlooking Beautiful Golf Course. Underground Parking, Visitors Parking. Free Internet Included With The Lease! Great Location & Super Low Price! (id:50886)
RE/MAX Realty Services Inc.

