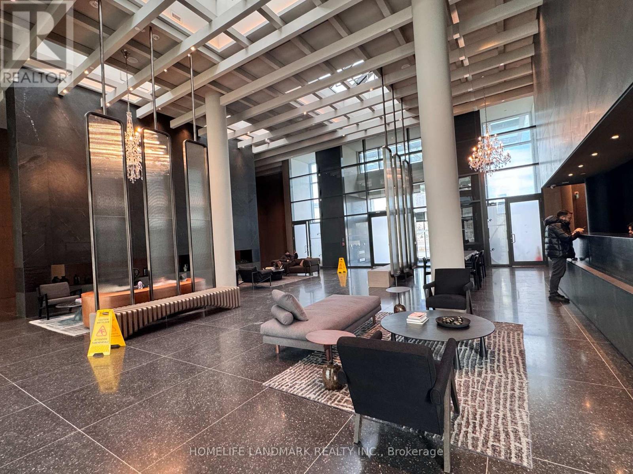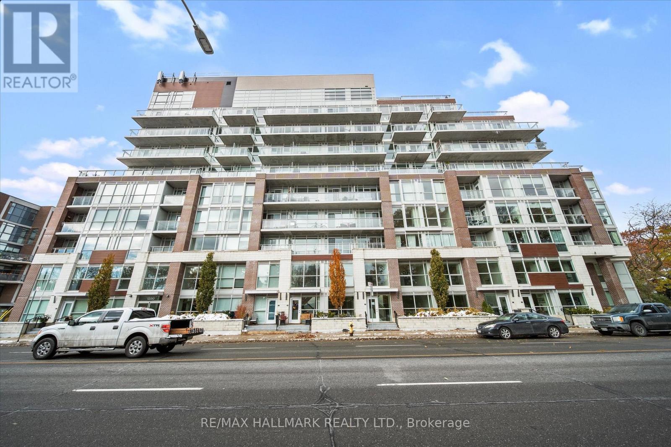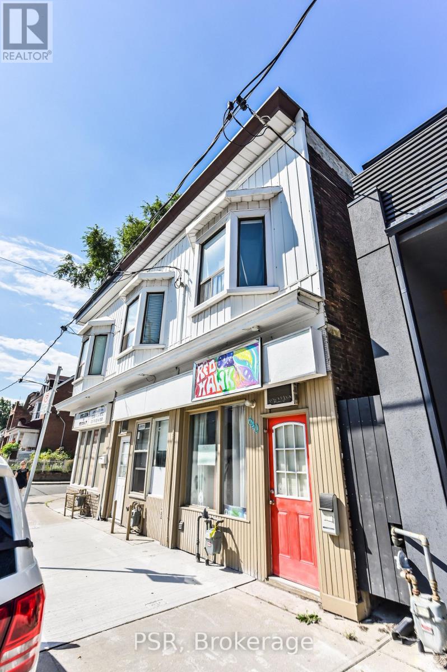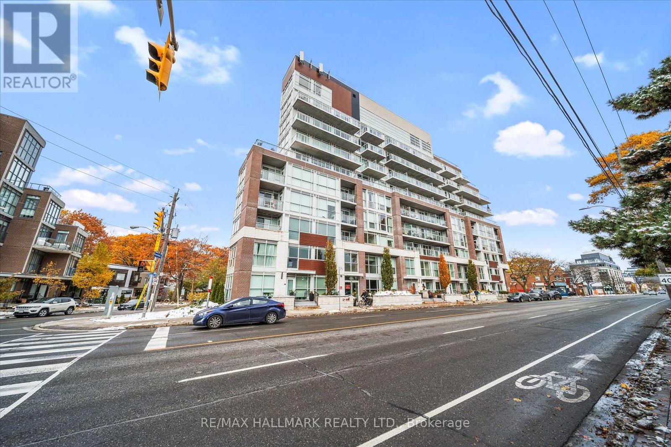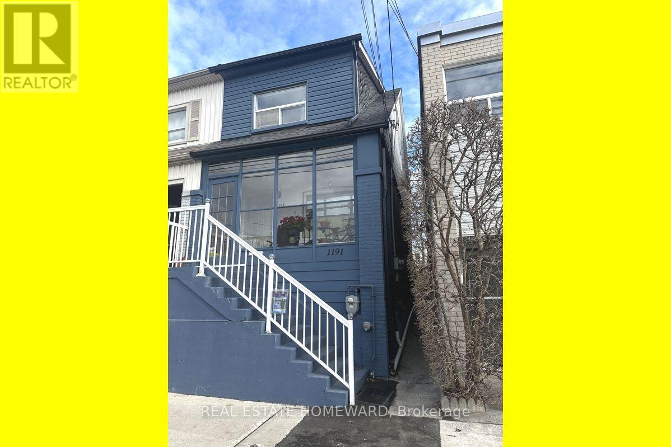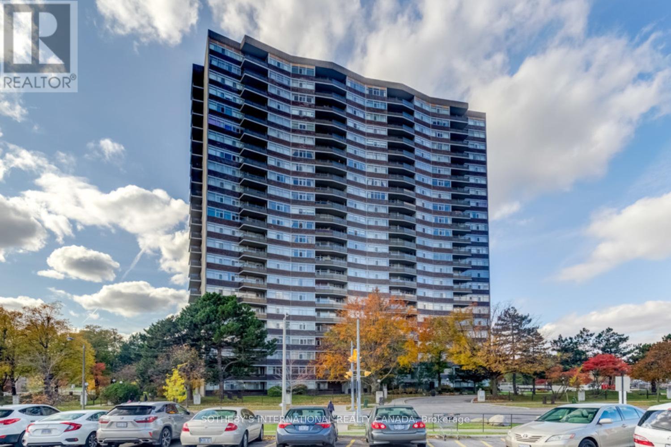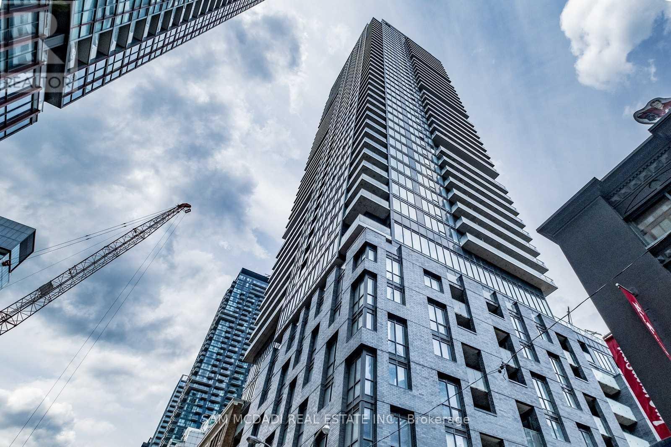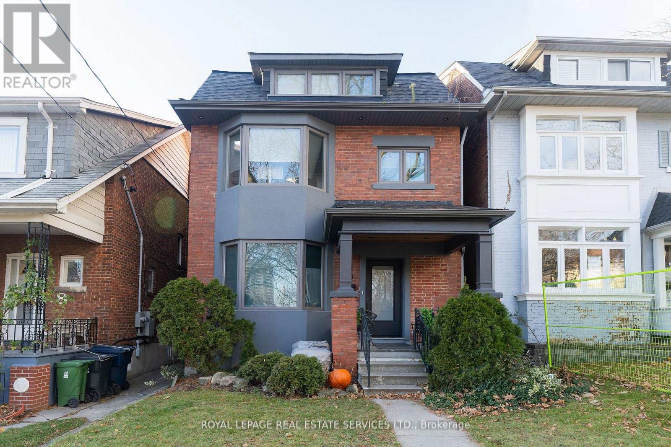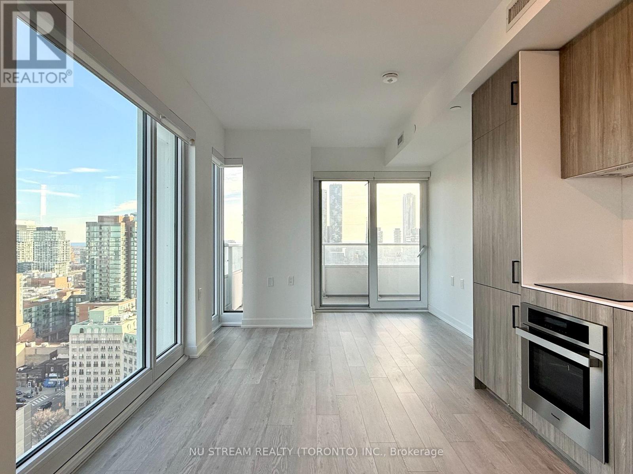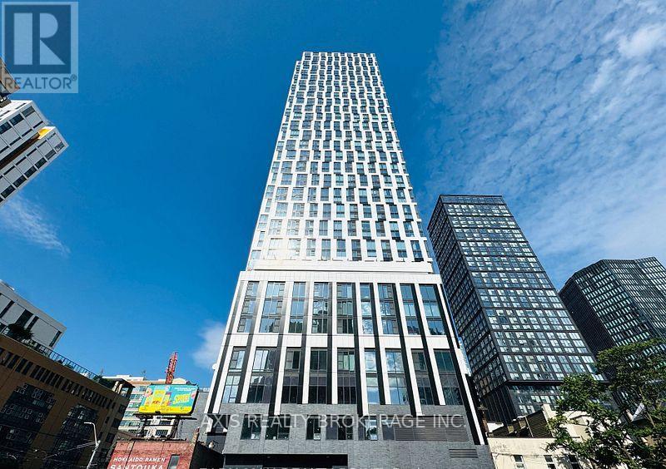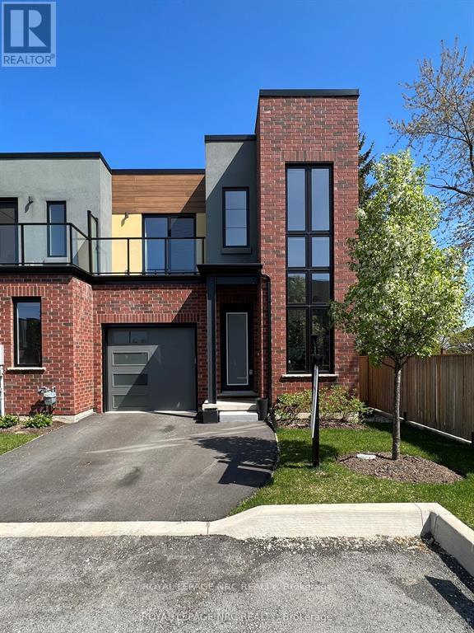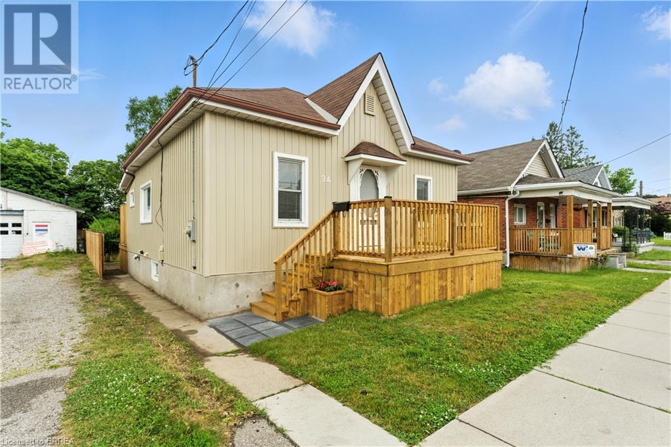2215 - 8 Interchange Way
Vaughan, Ontario
Brand New Mankes Festival Condo Unit. 1+1 Bedroom & 1 Full bathroom with large Balcony -Open concept kitchen and living room, - ensuite laundry, stainless steel kitchen appliances included. Engineered hardwood floors, stone counter tops. Steps to Vaughan Metropolitan Centre, Subway Station, Walking distance to Walmart, Costco, IKEA, Cineplex, cafes, restaurants, Minutes to Highway 400/407/ 7 -Easy commute. Close to York University and major office hubs. Residence Have Free access to Goodlife Fitness (Vaughan Metropolitan Centre) During Occupancy until the building's own gym is ready to use. Must See!! (id:50886)
Homelife Landmark Realty Inc.
310 - 1350 Kingston Road
Toronto, Ontario
The Prestigious Residences of the Hunt Club offers a never lived in 2 Bedroom + Den and 2 Bath unit with parking and locker! This upgraded unit boasts1074 sqft with a bright and spacious open concept layout and spacious balcony with luscious treetop & golf course views! Upgraded kitchen with stylish backsplash with stainless steel appliance package & centre island. Upgraded vinyl flooring & pot lights/dimmers. Spacious Primary bedroom with walk in closet & 3 pc ensuite. Residents have access to top-tier amenities, including a fully equipped gym and a scenic rooftop terrace. Conveniently located just steps from Hunt Club golf course, Waterfront, Upper Beaches restaurants, parks, and transit, with a bus stop right at your doorstep. Experience luxury living in a quiet and serene setting while being close to everything the city has to offer! (id:50886)
RE/MAX Hallmark Realty Ltd.
640 Pape Avenue
Toronto, Ontario
Step Into This Deceptively Spacious Mixed-Use Opportunity In Prime Riverdale! Rarely Offered, This End Unit Enjoys Maximum Exposure Along A Vibrant Corridor With A Constant Flow Of Both Vehicular And Pedestrian Traffic. The Building Features A Flexible Main-Level Retail/Live-Work Space With A Finished Lower Level - Perfect For Modern Businesses, Creative Studios, Or Even Comfortable Living. Upstairs, A Stylish One-Bedroom Apartment Brings In Ample Natural Light And Walks Out To A Large Private Terrace, Ideal For Entertaining Or Relaxing At Day's End. Parking Is Available Via The Laneway, With Room For Two Vehicles. Whether You're An Investor Looking To Elevate Your Portfolio, An Entrepreneur Seeking A High-Visibility Storefront, Or An End-User Wanting To Combine Home And Work Under One Roof, This Is A Rare Chance To Secure A Unique Property In One Of Toronto's Most Dynamic Neighbourhoods! (id:50886)
Psr
409 - 1350 Kingston Road
Toronto, Ontario
The Prestigious Residences of the Hunt Club offers a never lived in 1 Bedroom + Den and 1 Bath unit with parking and locker! This upgraded unit boasts almost 700 sqft with a bright and spacious open concept layout and 2 balconies with luscious treetop & golf course views! Upgraded kitchen with stylish backsplash with stainless steel appliance package. Upgraded vinyl flooring & pot lights/dimmers. Spacious Primary bedroom with walk in closet. Residents have access to top-tier amenities, including a fully equipped gym and a scenic rooftop terrace. Conveniently located just steps from Hunt Club golf course, Waterfront, Upper Beaches restaurants, parks, and transit, with a bus stop right at your doorstep. Experience luxury living in a quiet and serene setting while being close to everything the city has to offer! (id:50886)
RE/MAX Hallmark Realty Ltd.
1191 Woodbine Avenue
Toronto, Ontario
Here's a turn-key investment and/or live-in opportunity: All the heavy lifting has been done! Three levels, three rented apartments each featuring its own open concept living area / kitchen and separate bedroom. Contemporary renovations in basement and main; top floor renovated prior to current ownership. Shared amenities include laundry room with skylight, bright and leafy backyard space, enclosed front porch. Fabulous tenants! Being within a ten minute walk of Danforth Village, subway and Taylor Creek greenspace contributes to this location's future appeal. Home inspection report and financials available upon request. (id:50886)
Real Estate Homeward
1104 - 3151 Bridletowne Circle
Toronto, Ontario
Beautiful updated 2 bed & 2 bath condo. Whether you are looking to downsize and transition into condo living or perhaps you are looking for space for your family, this large unit is perfect for you. Just shy of 1,500 sf, the highly sought-after layout features an open-concept living and dining area filled with natural light, with a walk-out to a private balcony with unobstructed views. A separate family room adds flexibility, providing the ideal space for an office or can be easily used as 3rd bedroom. The chefs kitchen is gorgeous with quartz countertops, custom backsplash, abundant cabinetry & pot lighting, plus a separate pantry with shelving for extra storage. The primary suite includes a 4pc ensuite, walk-in closet with custom organizers, and its own balcony walk-out. The 2nd bed is equally spacious with a large closet. Well managed Tridel building with recent major upgrades done. Great amenities include: gym, sauna, indoor pool, party room, billiards room, and tennis courts. Prime location directly across from Bridlewood Mall with Metro, Shoppers Drug Mart, dining, and more. Steps to TTC, schools, and parks. (id:50886)
Sotheby's International Realty Canada
3307 - 115 Blue Jays Way
Toronto, Ontario
Modern1 Bedroom + Den Unit At King Blue Condos . Located In The Heart Of The Entertainment District, Steps To Rogers Center And Cn Tower. Featuring Great Functional Open Concept Layout With Large Living/Dining Room , Large Bedroom With Closet, Nice Den And Big Balcony. High Quality Laminate Floor Throughout, 9 Feet Ceiling, Floor To Ceiling Windows Bring In Natural Light, High End Finishes With Gourmet Kitchen, Granite Countertop & B/I Appliances. (id:50886)
Sam Mcdadi Real Estate Inc.
Lower - 10 Wilfrid Avenue
Toronto, Ontario
Turn key, designer appointed, private entrance to your own basement apartment with separate backyard entrance. Modern finishes, 3/4" engineered white oak hardwood, steam shower, Brand new Bosch and Kitchen Aid appliances with down vent range, Bosch dishwasher, Air Conditioning, custom built-ins; shared laundry, coveted Mount Pleasant Village location, steps to parks, TTC, Shops, restaurants, Starbucks; ideal for single professional; no pets, non-smoker (id:50886)
Royal LePage Real Estate Services Ltd.
2203 - 88 Queen Street E
Toronto, Ontario
Welcome to 88 Queen Condos, a luxury-finished residence in the heart of downtown! Don't miss out on this never-lived-in, odor-free 3-bedroom, 2-bathroom suite facing southeast, with stunning lake and city skyline views and a spacious balcony. Selected features are upgraded, including premium handles and full-set electric blinds. Located steps from Queen subway & streetcar, Eaton Centre, Financial District, TMU, U of T, St. Lawrence Market, restaurants, shops, and entertainment. Great building amenities-gym, infinity pool with cabanas, jacuzzi, outdoor terrace with BBQ & fireplace, party room, co-working space, and 24-hour concierge-everything you need for work, play, and relaxation. Suitable for young professionals, students, or small families. Looking for A+ tenants. (id:50886)
Nu Stream Realty (Toronto) Inc.
2903 - 252 Church Street
Toronto, Ontario
High-Speed Internet included!! Corner Unit!! Brand New, never-lived-in Executive 2 Bedroom, 2-Bath Corner Suite at 252 Church by Centre Court. Premium Unobstructed North & West Exposure!! Amazing city skylines From 45th Floor! 100 Walk Score, 100 Transit Score & 97 Bike Score! Modern Eat-in Dining/Kitchen With Built-In Appliances, Living Room With Juliette Balcony, Primary Bedroom With 3 pc Ensuite Bathroom. Ensuite Laundry in Front Foyer. Amenities Include 8,700 Sq ft Outdoor Space With BBQs, 5,600 Sq ft Fitness Centre With Golf Simulator, Crossfit Studio & Peloton Lounge & 1,600 Sq ft Co-Working Space + Guest Suites, Located Steps From Toronto Metropolitan University, University Of Toronto, OCAD University, George Brown College, Shopping At Eaton Centre, Toronto General Hospital, Mount Sinai Hospital, Yonge/Dundas Square, TTC Dundas Subway Station. Parking is available at extra cost $200 Per month (id:50886)
Axis Realty Brokerage Inc.
13 - 1465 Station Street
Pelham, Ontario
Life is easy at the Fonthill Yards! Known as the David model, this 2 bedroom, 3 bathroom condo townhouse offers you a stunning modern design with all the amenities you have been dreaming of. Located at the back of the Fonthill Yards site, you can enjoy a nice quiet setting inside and out. The main floor offers stunning 10 foot and 20 foot ceilings, gleaming hardwood floors, a spacious foyer that is absolutely filled with natural light, a 2 piece bathroom, mudroom, pantry, a spacious living room, dining room and a stunning gourmet kitchen with quartz counters, a custom designed bar cabinet, stainless steel appliances and gorgeous LED light fixtures & pot lights. Remote controlled blinds make it easy to create privacy in the evenings. Travel upstairs to find 9' ceilings, the serene primary bedroom with a private spa inspired ensuite bathroom & walk in closet, 2nd level laundry and a large second bedroom with it's own ensuite. Both bedrooms feature large sliding doors leading out to their own balconies. The unfinished basement is currently being used as a home gym and would be a great space for a third bedroom, rec room and another bathroom (3pc rough in). Enjoy a beverage with friends and family on the covered backyard patio while the kids enjoy playing on the lawn. Parking for 2 vehicles between the driveway and attached garage. Only steps away from downtown Fonthill shopping & restaurants, the new Meridian Community Center, St Alexander Elementary school, the Steve Bauer Trail and so much more. Across the street from Sobeys & the LCBO. A few minutes drive away from world class golf and incredible farmers markets. Easy access to the QEW via Highway 20. If you have been after an incredible Fonthill location but have been longing for something with modern design then this is the condo for you! (id:50886)
Royal LePage NRC Realty
34 North Park Street
Brantford, Ontario
WOW! LARGER THAN IT LOOKS FOUR BEDROOM, TWO BATHROOM BUNGALOW IN A DESIRED WALKABLE NEIGHBOURHOOD. 1167 SQ FT OF FINISHED SPACE. MODERN DECOR THROUGHOUT FEATURING A LARGE ISLAND AS THE FOCAL POINT IN THE NEW KITCHEN, NEW SHIPLAP BATHROOM WITH WELL THOUGHT OUT UPGRADES. HARDWOOD FLOORS IN THE LIVING ROOM AND MAIN FLOOR BEDROOMS. MASTER BEDROOM INCLUDES A WALK IN CLOSET! EXTRA LIVING SPACE IN THE LOWER LEVEL WITH A REC ROOM, SECOND BATHROOM, AND FOURTH BEDROOM/OFFICE FOR A QUIET HOME WORK SPACE. NEW PRIVATE DECK OFF OF THE KITCHEN OVERLOOKS THE DEEP 165 FT YARD, YOU WILL LOVE THIS OUTDOOR SPACE. WALK TO SCHOOLS, PARKS, RESTAURANTS, AND SHOPPING. (id:50886)
RE/MAX Twin City Realty Inc.

