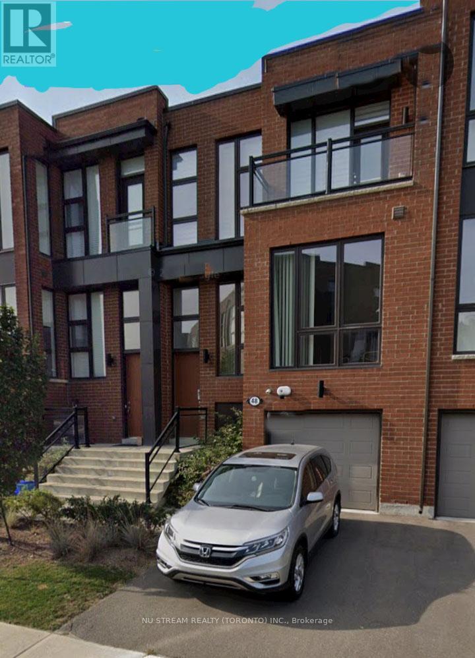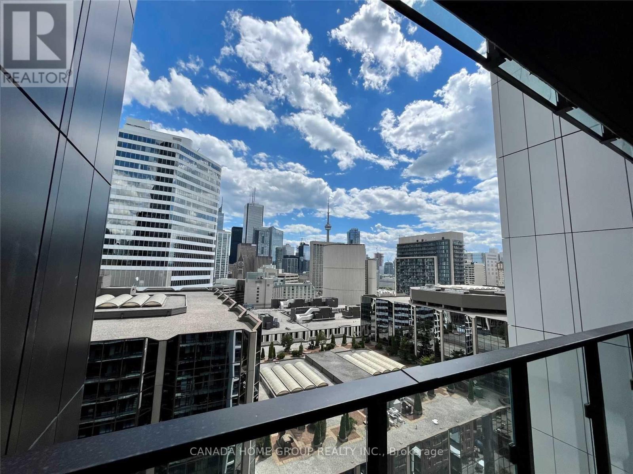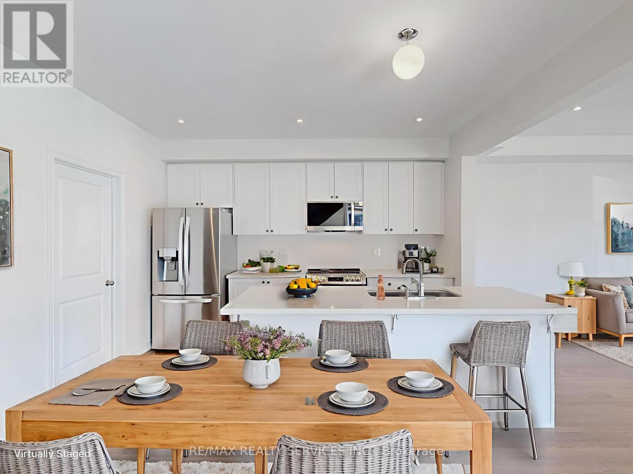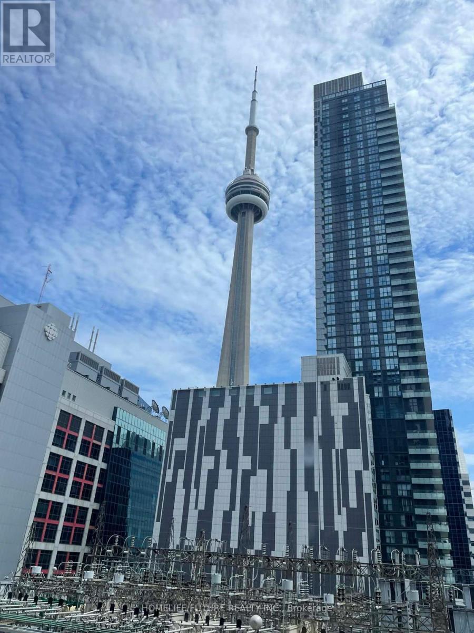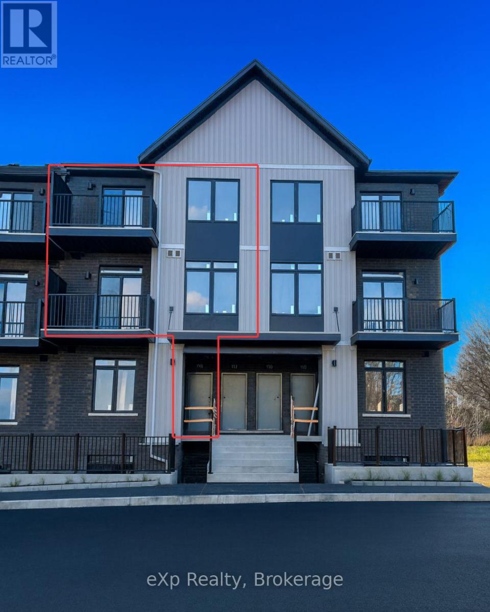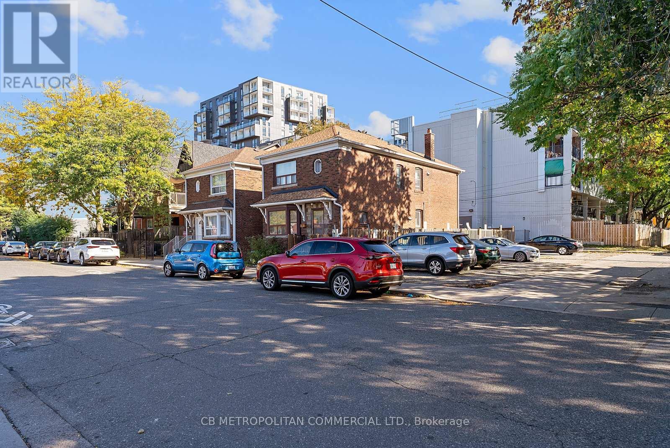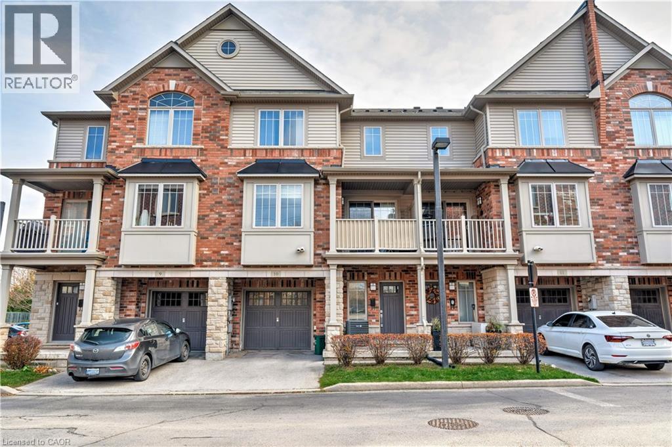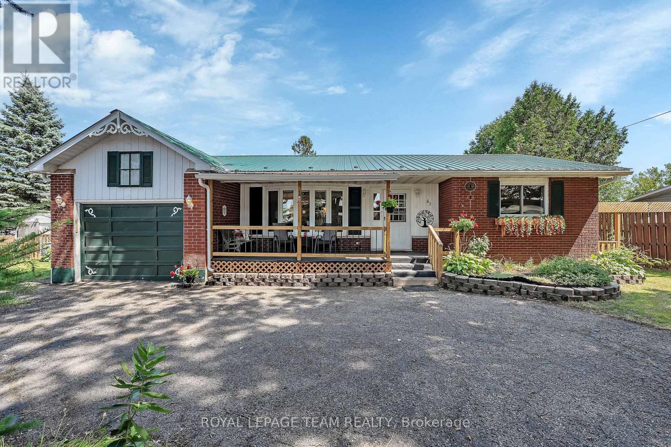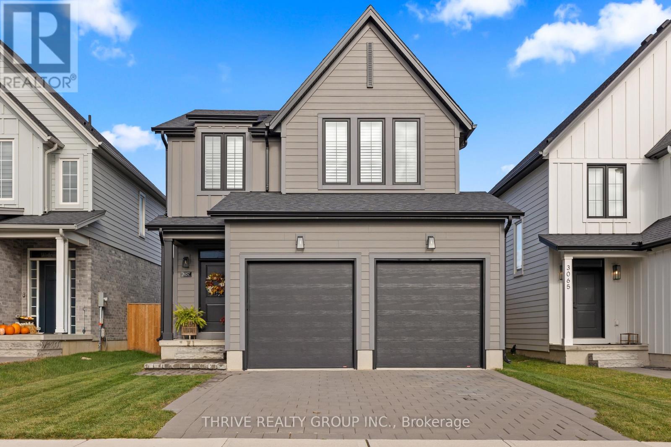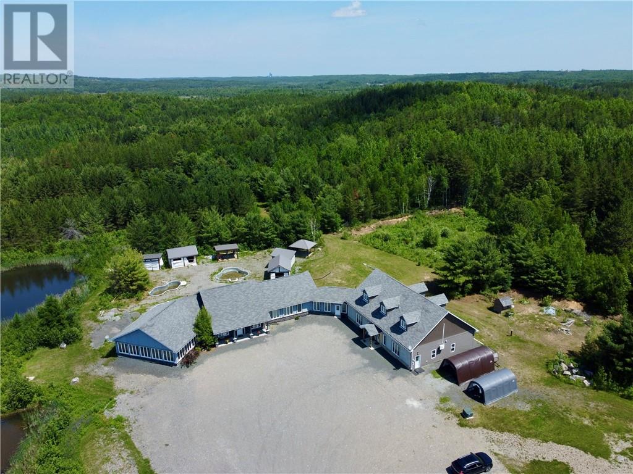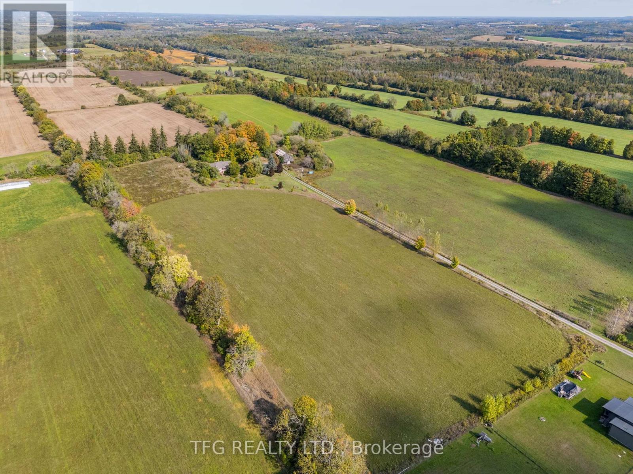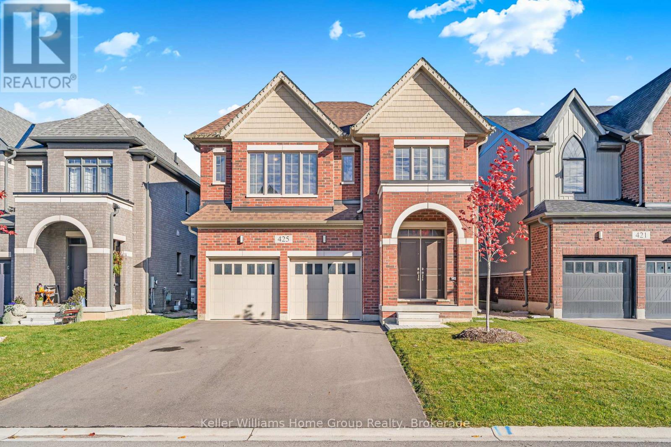48 Crestridge Drive
Vaughan, Ontario
Stylish Modern 4 Bedroom 4 Bathroom Townhouse On A Ravine Lot. Offers 10 Ft Ceilings, Open-Concept, Walk Out From Kitchen To Huge Deck Overlooking A Beautiful Forest. Floor To Ceiling Windows Throughout Lots Of Natural Light With Spectacular Views! Located In Highly Sought After Paterson Community. Close To Schools, Restaurants, Parks Great Shopping And Public Transportation. All S/S. Appliances. Beautiful And Expensively Upgraded Cabinetry In Kitchen, Quartz Countertops Finished Back Splash And Hardwood Floors. Large Master En Suite With Deep Soaker Tub His/Her Sinks, Large W/I Closet. Garage Door Opener (id:50886)
Nu Stream Realty (Toronto) Inc.
1808 - 20 Edward Street
Toronto, Ontario
2 Bedroom (blackout curtain included ), Den & 2 Bath Unit. Welcome to Panda Condo! Located at 18th Floor, Engineered Flooring Though-Out, Open Concept Living/Dining With Floor To Ceiling Window & Walk Out To Large Balcony, Kitchen With Granite Counters, Stainless Steel Kitchen Appliances & Modern Cabinetry. Prime Parking spot included in lease! (id:50886)
Canada Home Group Realty Inc.
513 Littlewood Lane
Ajax, Ontario
Welcome to this stylish end-unit townhouse in Ajax, featuring the sought-after Fieldgate Homes Kingley model with 1,705 sq. ft. of living space, 3 bedrooms, 3 bathrooms, and a versatile flex area. Ideally located near Salem Road, Hwy 401, Bayly Street, top-rated schools, shopping, dining, and everyday amenities, this home offers exceptional convenience and lifestyle. As a true corner unit with no neighbour on one side, it enjoys abundant natural light and the feel of a semi-detached. A single-car garage, private covered driveway, and low-maintenance exterior provide year-round ease. The double-door entry opens to a welcoming foyer with a flexible space perfect for a home office or study nook. The main floor boasts an open-concept design with hardwood floors, a bright living and dining area with a walkout to a large balcony, and a modern kitchen equipped with an oversized island, breakfast bar, eat-in area, and stainless steel appliances. A powder room and convenient laundry with upgraded front-loading machines complete this level. Upstairs, you'll find three spacious bedrooms and two full bathrooms, including a primary suite with his & hers closets, its own balcony, and a private ensuite with a glass shower. The unfinished basement offers excellent potential for extra recreation space or storage. Located in a quiet, family-friendly neighbourhood with easy access to transit, highways, parks, and recreation, this home delivers the perfect blend of comfort, convenience, and modern style. (id:50886)
RE/MAX Realty Services Inc.
532 - 250 Wellington Street W
Toronto, Ontario
1 Bed, 1 Shared Bath Condo Downtown Convenient To King St Restaurant, Queen St Shopping Financial District, Rogers Centre And Gardiner. Walk To St Andrews Stn In Minutes. Hardwood, Granite Counters, Separate Den. 24 Hour Concierge, Gym, Rooftop Deck, Lap Pool, Internet Included! (id:50886)
Homelife/future Realty Inc.
118 - 824 Woolwich Street
Guelph, Ontario
Includes 2 parking spaces! Available February 12th, 2026. This brand-new two-storey unit offers stylish and comfortable living in a great location. Inside, you'll find two spacious bedrooms, two full bathrooms, and high-end finishes throughout. Features include 9-foot ceilings, luxury vinyl plank flooring, quartz countertops, stainless steel kitchen appliances, and in-suite laundry with a washer and dryer. Enjoy two private balconies, one off the kitchen and one off the primary bedroom. Currently under construction, this unit is nearing completion. Showings are available through the model unit. Located right beside SmartCentres, this home offers the perfect balance of peaceful suburban living with the convenience of nearby grocery stores, shopping, restaurants, and public transit just steps away. (id:50886)
Exp Realty
15 Augusta Avenue
Toronto, Ontario
Located on the lively and historic Augusta Avenue in Toronto, this 0.049-acre (approximately 2,135 sq. ft.) vacant lot offers a rare opportunity for flexible urban use in one of the citys most dynamic mixed-use neighborhoods. Currently utilized as a surface parking lot, the site is level, easily accessible, and zoned for a variety of potential developments or commercial applications. Surrounded by independent shops, cafés, and cultural landmarks, the property benefits from steady pedestrian and vehicle traffic, excellent visibility, and proximity to major transit routes. With its prime downtown location and compact size, the site presents an ideal opportunity for infill development, boutique retail, or continued parking operationsa valuable asset in an area with limited space and high demand for creative, community-oriented projects. **This property can be sold as an "assembly" with 6500 sf in total available for development** (id:50886)
Cb Metropolitan Commercial Ltd.
362 Plains Road E Unit# 10
Burlington, Ontario
Open concept 2 bedroom townhouse in desirable Aldershot featuring hardwood floors, Espresso kitchen with granite counters, tumble marble backsplash, breakfast bar and SS appliances. Spacious great room/dining with walkout o balcony. Ideal for barbequing. Bedroom level provides 2 bedrooms and Laundry. Excellent location within minutes to the Go Train, QEW/403, Burlington Golf & Country Club and Short Drive To Downtown Burlington. Minimum 1 year lease. Tenant to pay all utilities, No Pets, Non Smokers. A current Equifax Credit Report with Beacon Score, complete tenant application, current Letter of Employment and references. (id:50886)
RE/MAX Escarpment Realty Inc.
43 Blacksmith Road
Rideau Lakes, Ontario
Beautiful, All Brick Bungalow featuring 3 bedrooms, 2 full bathrooms, numerous upgrades and situated on a quiet, child friendly, dead end street in the charming village of Lombardy just 10 minutes West of Smiths Falls. Immaculately maintained inside and out! The cozy front covered porch leads you into your spacious foyer with a mirrored front clothes closet & built-in shelving unit. The main floor living room is large and bright boasting a beautiful bay window that streams in natural light & gleaming hardwood floors. Hardwood and Luxury Vinyl flooring throughout the main and lower level. No Carpeting! The large country kitchen offers tons of white cabinetry, ample counter space, a pantry, stainless steel appliances and a moveable island. The open concept dining room offers space for all your entertaining needs and patio doors that lead to your oversized deck with retractable awning, enclosed gazebo & fully fenced, private, backyard oasis! The primary bedroom on the main level is generously sized as is the second bedroom and main floor full bathroom. The bonus 4 season room has a secondary, seperate front entranceway making it perfect as a home office, guest room, teenager retreat or granny suite! On the main floor you will also find the laundry room/mud room w/entry to the attached garage. The fully finished lower level has been updated and offers two entrances. One from the main floor and a seperate entrance from the backyard. Here you'll enjoy a large family room/games room with a cozy gas fireplace and a 3rd bedroom. There is also a renovated full bathroom on this level as well as an additional, separate bonus room & utility room. A full list of upgrades & a list of all inclusions available upon request. A beautiful bungalow on a gorgeous lot on a private, quiet street, 10 minutes to Smiths Falls, 15 minutes to Perth, 20 minutes to Merrickville, 30 minutes to Brockville, 40 minutes to Kemptville & 1 hour to Ottawa. (id:50886)
Royal LePage Team Realty
3057 Heardcreek Trail
London North, Ontario
Welcome to 3057 Heardcreek Trail - an impeccable, move-in-ready home where quality craftsmanship meets modern comfort. This Brookville model by Rockmount Homes stands out with its custom details and refined finishes, setting it apart from others in desirable Northwest London. From the moment you arrive, the home's curb appeal sets the tone with its contemporary exterior. Inside, you'll find a bright, airy layout enhanced by natural light, Large windows with transoms and California Shutters, hardwood flooring on the main level, and a thoughtful open-concept design ideal for modern living. The kitchen is the true heart of the home, featuring a large center island, quartz countertops, full-height cabinetry, backsplash, and open shelving accented by premium fixtures - perfect for both everyday living and entertaining. The kitchen flows seamlessly into the dining area and living room, where an electric fireplace create a warm and inviting atmosphere. Step outside to a private, fully fenced backyard with an oversized deck - perfect for relaxing or hosting gatherings. Upstairs, the primary suite is a true retreat, offering vaulted ceilings, a oversized walk-in closet, and a spa-inspired ensuite. Two additional spacious bedrooms, a stylish 4-piece bathroom, and a convenient upper-level laundry closet complete this floor - ideal for families. The unspoiled lower level provides endless possibilities for customization, with two egress windows ready for a future recreation room, home gym, or additional bedroom. Perfectly situated in Northwest London, this home offers the best of quiet suburban living with easy access to parks, trails, new schools, shopping, and major roadways. With its thoughtful design, high-end finishes, and unbeatable location, 3057 Heardcreek Trail isn't just a house - Its ready to be your HOME. (id:50886)
Thrive Realty Group Inc.
309 Old Skead Road
Greater Sudbury, Ontario
Incredible Opportunity, Touch of Heaven Nordic Spa and Retreat . Welcome to Touch of Heaven — a rare and luxurious business opportunity set on an awe-inspiring 157 acres of lush Northern Ontario landscape. This established and beloved Nordic spa and retreat offers a turnkey wellness experience, complete with all equipment and facilities ready for operation. The centerpiece is a stunning 2,400 sq.ft. owner’s residence featuring a chef’s dream kitchen with granite countertops and island, three spacious bedrooms, spa-like bathrooms and Beautiful porcelain tile in-floor heating, and a dramatic floor-to-ceiling two-way stone fireplace. The complete building facility offers over 8000 ft.² the luxury spa boasts 4515 ft.² and includes a separate self-contained and beautifully appointed 1,432 sq.ft. two-bedroom apartment — ideal for Airbnb or bed-and-breakfast use. Inside the spa, guests are welcomed into a serene atmosphere with vaulted ceilings, heated slate floors, full men’s and ladies’ washrooms and change areas, massage and therapy rooms, and a breathtaking indoor enclosed pool. Services have included massages, facials, body scrubs, manicures, pedicures, and complete overnight getaway packages. With Phase Two of the retreat partially developed, the next owner can unlock massive potential by completing the planned outdoor Nordic spa experience — including hot tubs, cold saltwater pools, sauna, gazebo, and more. Whether you’re looking to invest in a thriving wellness business or create a private retreat oasis, Touch of Heaven offers unmatched opportunity, beauty, and growth in the heart of Northern Ontario. (id:50886)
Real Broker Ontario Ltd
996 Third Line
Otonabee-South Monaghan, Ontario
Incredible 95+ acre farm with scenic views and unrivaled privacy just north of Rice Lake in charming Bailieboro. This breathtaking property consists of 70 workable acres w Otonabee loam soil, 7 acre pasture, 10 acre old heritage apple orchard, w the remaining 8.41 acres consisting of lawn space, small woodlot north of the home and plantation west of the home (wind & noise barrier). Set back at the end of a long laneway sits a beautiful all-brick custom bungalow w walk-out basement and great in-law potential. Classic covered front porch offers the perfect spot for a morning coffee. Main floor w gleaming hardwood floors throughout offers a functional layout w thoughtful design and lots of character. Bright kitchen w custom butternut cabinetry and centre island connects w an open dining space, cozy living room w energy efficient brick trombe wall w mantle and semi-private den/office space w walkout to large composite deck w southern exposure. Spacious primary bedroom w large windows and 3-piece ensuite w soaker tub. Main floor is completed with 2nd bedroom, 3-season sunroom/potential 3rd bedroom w walkout to yard and a shared 3-piece bath. Fully-finished lower level offers incredible in-law potential w above grade windows, walkout entrance, and sink rough-in for kitchenette or wet bar. Lots of living space offering 2 bedrooms, rec room, sitting room w woodstove, mudroom, den and large laundry/utility room. Attached 2-car garage w convenient inside access. Mature perennial gardens are a green thumb's dream and the surrounding yard w above ground pool offers lots of space for rest, relaxation, gardening and recreation. Property also includes a barn with 200 amp panel and storage seacan w attached lean-to. An unbeatable location just minutes from Rice Lake and a short drive to Highway 28, 115 & 401, Peterborough and Port Hope. This stunning and unique property has so much to offer! Updates: AC (21), Kitchen appiances (21), Washer (25) (id:50886)
Tfg Realty Ltd.
425 Adelaide Street
Wellington North, Ontario
TWO PRIMARY BEDROOMS!!! Introducing a Luxurious 4 Bed, 4 Bathroom Masterpiece for lease! This newly constructed residence built by Cachet combines modern elegance with timeless design. Key features to be highlighted are the spacious bedrooms. TWO primary bedrooms, both including their own ensuite bathrooms that offer ample space for rest and relaxation, ensuring privacy and comfort for all occupants. Plus two additional bedrooms that share a 5 piece bathroom. Each bathroom is a retreat in itself, featuring exquisite fixtures and stylish tiling. The heart of the home boasts an open-concept living area, seamlessly connecting the gourmet kitchen, dining space, and inviting living room with cosy gas fireplace. The gourmet kitchen is a culinary enthusiast's dream, equipped with top-of-the-line appliances including a professional 36" electric stove, sleek countertops, and ample storage space. Enjoy the large office space on the main floor that offers privacy and is perfect for anyone who works from home. Lastly, embrace the large windows throughout the house that invite an abundance of natural light, creating a warm and inviting atmosphere. Enjoy the close proximity to parks, a splash pad, shopping downtown and schools. Just 35 minutes to Orangeville, 20 minutes to Fergus & Elora, or 40 minutes to Guelph! Book your showing today! (id:50886)
Keller Williams Home Group Realty

