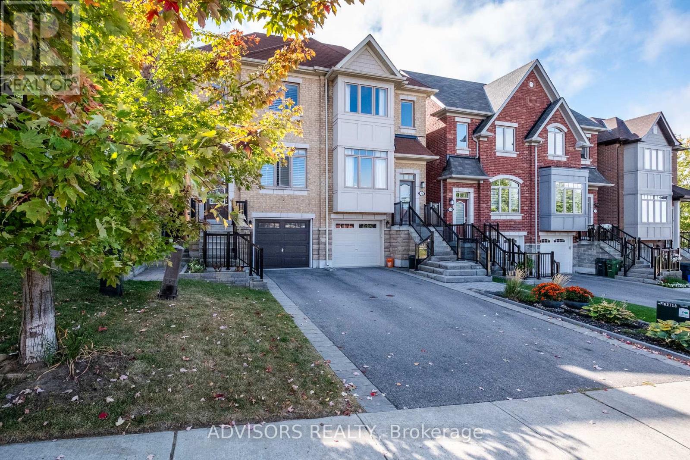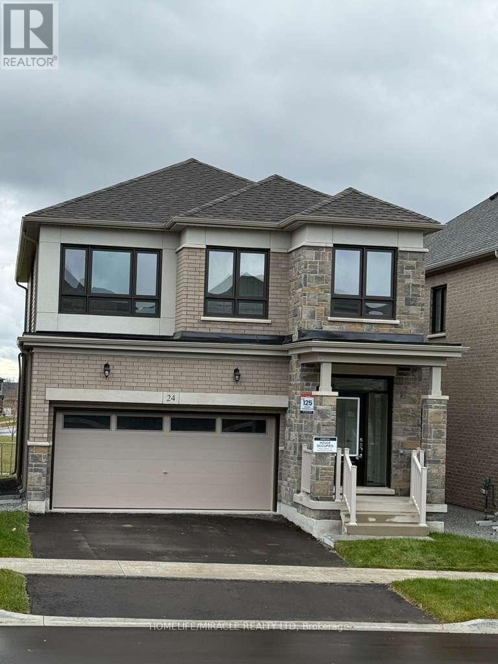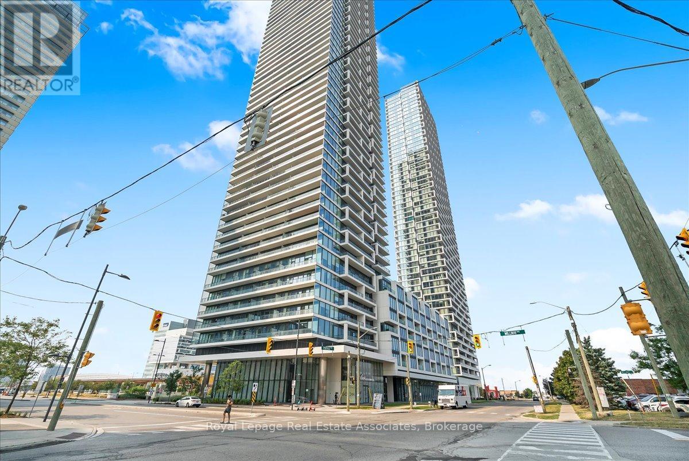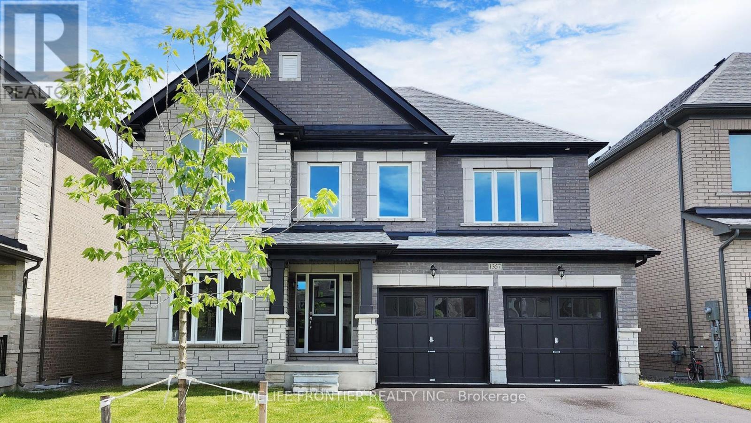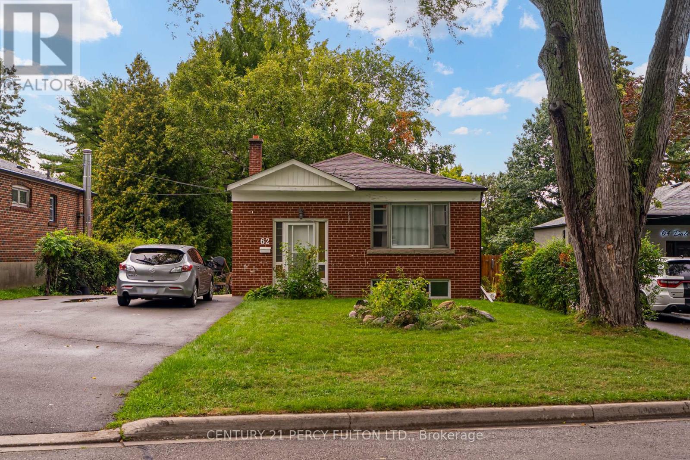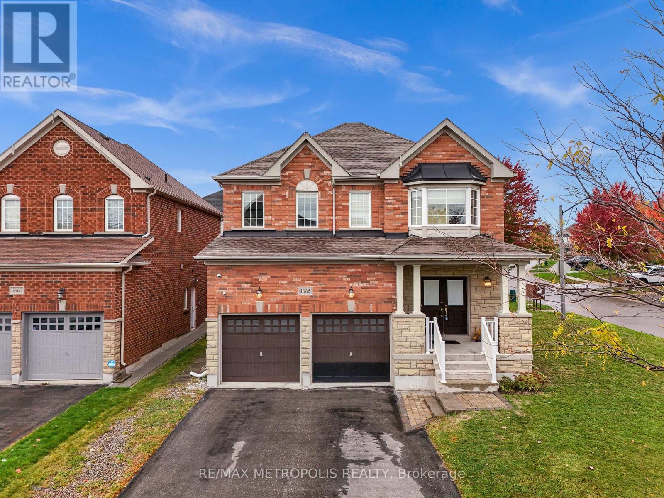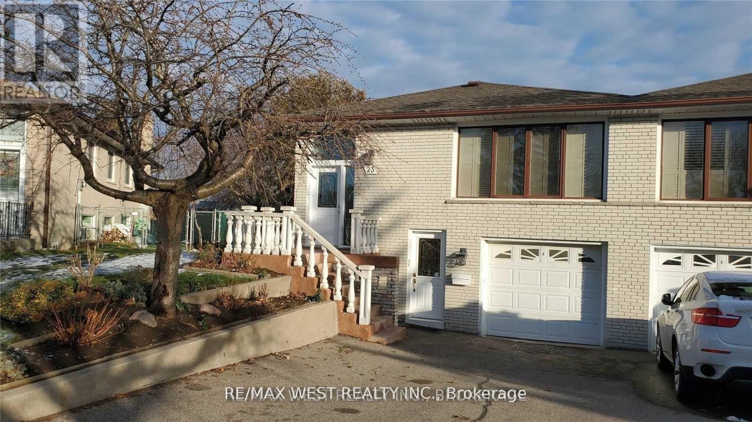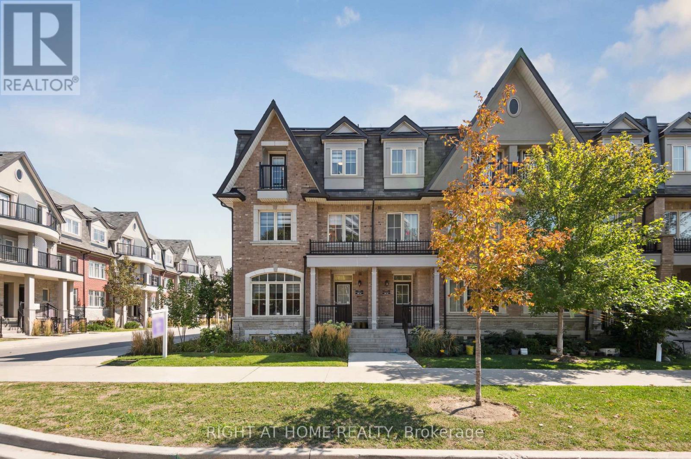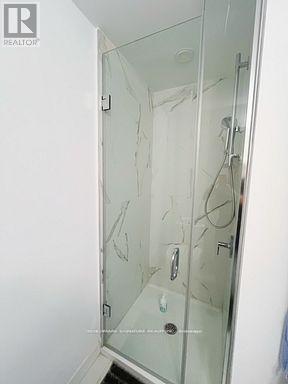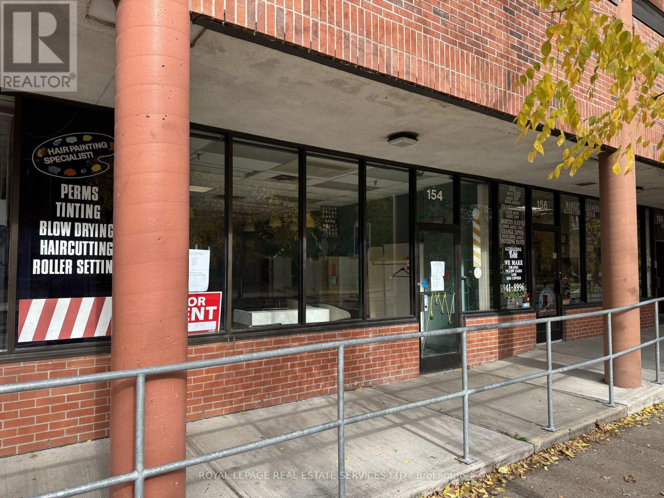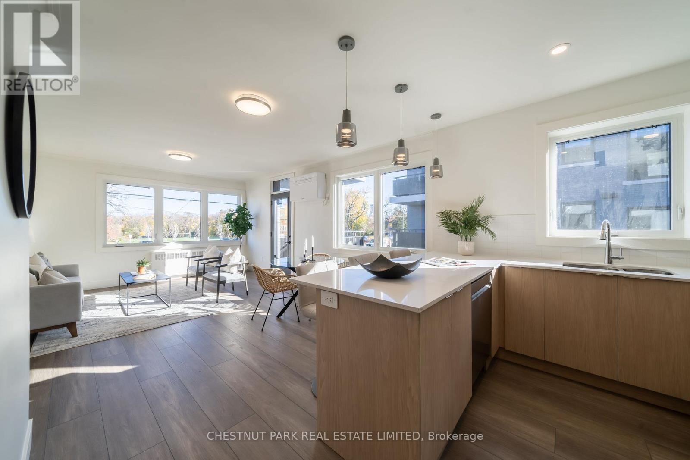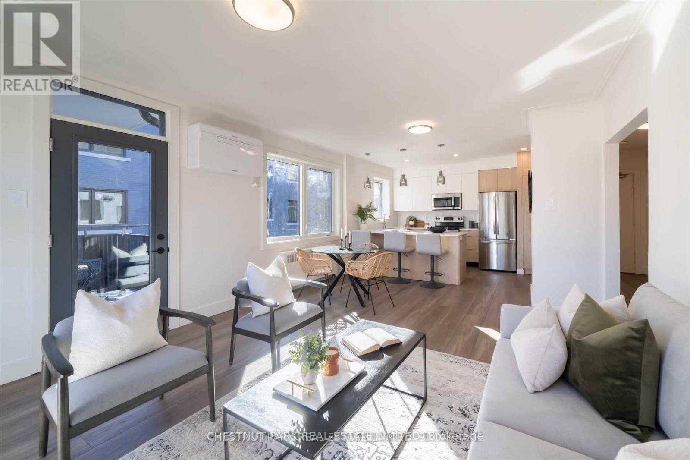21 Ypres Road
Toronto, Ontario
Welcome to the world of short term rentals! This beautifully furnished home is available for short-term lease only, from January 2026 to March 2026-perfect for tenants seeking a turnkey, move-in-ready space. Experience urban living at its finest in this spacious 2,400 sq.ft. furnished Toronto house. Featuring 3 bedrooms, 2.5 bathrooms, and high ceilings, this home offers comfort, style, and functionality for families or professionals. Enjoy thoughtfully designed living areas with city views, a modern kitchen and dining space, an office area for remote work. The master suite is a retreat of its own, complete with a walk-in closet that offers generous storage for your wardrobe. Two balconies and a patio extend the living space outdoors, providing serene spots to unwind and enjoy the north-facing views over the cityscape. A private garage offers secure parking and additional storage options, while the dedicated storage locker ensures that all your belongings have a place. Located in a vibrant Toronto neighborhood with easy access to dining, shopping, and cultural attractions. Pet-friendly considerations may apply. Move-out cleaning fee of $395 applies. enants will be contacting the owner to discuss final meeting before signing back on the offer. (id:50886)
Advisors Realty
24 Phoenix Boulevard
Barrie, Ontario
Welcome To This Brand New, Never-Lived-In, Bright And Spacious 5+1 Bedroom, 2.5 Bathroom Home For Lease In The Highly Sought-After Painswick South Community Of South Barrie. The Main Floor Features A Formal Dining Room, A Separate Family Room, And A Versatile Den-Perfect For A Home Office Or Study. Upstairs, You'll Find Five Generously Sized Bedrooms, Offering Plenty Of Space For A Growing Family. Ideally Located Close To Barrie South GO Station, Park Place, Big Bay Point Shopping, Metro, Schools, Parks, Walking Trails, And More. The Home Is Also On A School Bus Route And Within Walking Distance Of A Neighborhood Park, Making It Ideal For Families. (id:50886)
Homelife/miracle Realty Ltd
6112 - 950 Portage Parkway
Vaughan, Ontario
HUGE PRICE REDUCTION !!!!!! Rarely available Sub-Penthouse with unobstructed , panoramic views. This 2 bedroom, 2 bathroom corner suite is the second largest layout available in the building. Featuring 9 ft ceiling, floor to ceiling windows in kitchen/living-room and both bedrooms flooding entire space with natural light and amazing views of sunset. Entire unit is wrapped around by :private balcony out of second bedroom and 305 sq ft terrace . Freshly painted and move in condition, awaiting your personal touch. Located in well maintained building close to transit, shopping, access to highways and urban conveniences. Amazing building amenities include guest suits, children play area, party/games room or stunning BBQ patio. Additional amenities pool/gym are available in next door building.This is a unique opportunity to own one of the most desirable units in the building. Perfect for professionals, couples or downsizes seeking comfort, style, convenience and breath taking views. DO NOT MISS THIS GREAT CONDO!!! (id:50886)
Royal LePage Real Estate Associates
1357 Harrington Street
Innisfil, Ontario
Welcome to this Beautiful & Spacious Executive Detached Home on a quiet street in Lefroy. Wide lot, 4 bdrs plus Study, over 3000 sq/ft. 9ft Smooth Ceilings on the main Floor, Hardwood throughout (no carpets). Over 60K in in Builder's upgrades. KitchenAid top of the line Stainless Steel appliances, Gas Stove, granite countertops, LG Washer&Dryer. Central Vacuum. Family sized large and Bright Kitchen with serving area, pantry and breakfast area. Two car garage and Mud Room. Great Family Neighbourhood, 5 min drive to Lefroy Harbour and Killarney Beach. (id:50886)
Homelife Frontier Realty Inc.
Upper - 62 Dale Avenue
Toronto, Ontario
Welcome to 62 Dale Ave - Main Level Lease in Guildwood! Located in a quiet, family-friendly Scarborough neighbourhood near Lake Ontario, this bright and spacious main-level unit offers the perfect mix of comfort and convenience. Featuring three generous bedrooms, a stylish 3-piece bath, and a carpet-free interior, this home is filled with natural light throughout. Enjoy a large living area ideal for relaxing or entertaining and a spacious kitchen with plenty of room for cooking and dining. The expansive backyard offers ample outdoor space for leisure and gatherings. Additional conveniences include on-site laundry facilities, complete with laundry sink, and access to a large, shared backyard-ideal for outdoor relaxation. Landlord provides snow removal and lawn care. Situated close to schools, parks, shopping, public transit, and just minutes from Hwy 401, this well-maintained home delivers excellent value in the heart of Guildwood. (id:50886)
Century 21 Percy Fulton Ltd.
1665 Pennel Drive
Oshawa, Ontario
This beautifully upgraded home sits on a premium corner lot with no sidewalk, offering extra space, privacy, and outstanding curb appeal. Featuring a double car garage and parking for four additional cars on the driveway, this home perfectly blends style and functionality. Upgrades include a modern kitchen with a large island and stainless steel appliances, four renovated washrooms, engineered hardwood flooring, fresh paint throughout, pot lights on the second floor, and elegant light fixtures on the main level. The main floor offers a spacious family room ideal for gatherings, a bright living area, and a modern kitchen with ample cabinetry. An elegant chocolate oak staircase leads to the second level, featuring four spacious bedrooms plus an optional fifth bedroom or office, providing flexibility for growing families or remote work. The primary suite showcases a luxurious 5-piece ensuite and walk-in closet, while the second floor includes two additional full bathrooms for ultimate convenience.Enjoy outdoor living in the fenced backyard complete with a beautifully interlocked patio, perfect for entertaining family and friends. Additional highlights include central vacuum, garage access from inside, and a large unfinished basement offering endless potential to design your dream space. (id:50886)
RE/MAX Metropolis Realty
Upper - 21 Tamora Court
Toronto, Ontario
3 Bedroom Upper Level, Spacious And Very Bright, Located, In A Quiet Neighborhood, Walking Distance To Ttc, Highway 401, Grocery, Shopping, Schools, Parks, Restaurants, Community Center, Golf Course. Large Yard Eat In Kitchen Living Room /Dinning Room Hardwood Floor Large Windows With California Shutters Laundry Back Yard. 50% OF ALL Utilities. (id:50886)
RE/MAX West Realty Inc.
14 - 1255 Bridletowne Circle
Toronto, Ontario
This stunning 6-year-old end unit townhome combines style, comfort, and modern upgrades in one of the most desirable neighborhoods. Offering 4 spacious bedroomsincluding 2 private ensuitesand a total of 5 bathrooms, this home is designed for both families and entertainers alike.Step inside to soaring 9 ft ceilings and engineered hardwood flooring throughout. The upgraded kitchen features a breakfast bar, elegant tile backsplash, modern sink, and custom cabinetry. On the 3rd floor, enjoy a private walk-out balcony, while the highlight of the home is the gorgeous rooftop terrace, complete with a natural gas line ready for your BBQ gatherings.Additional features include 2 parking spaces and a lower level awaiting your finishing touchperfect for a home office, gym, or rec room. As an end unit, the home is filled with natural light, offering both extra privacy and an open, airy feel.Move-in ready with luxury details and outdoor living at its best! Parking $82.20/month, Common Element Expense $172.80/month. (id:50886)
Right At Home Realty
N735 - 7 Golden Lion Heights
Toronto, Ontario
Brand-New, 2 Bedrooms and 2 Washrooms with 1 parking and 1 locker Unit at Yonge and Finch, 100/100 walk score and a 100/100 transit score, extremely convenient with shops, restaurants, groceries, clubs and schools. Steps to TTC and Subway. This Move-In-Ready Gem Offers an Ideal Opportunity to Embrace the North York Lifestyle. (id:50886)
Benchmark Signature Realty Inc.
154 The Esplanade
Toronto, Ontario
Fantastic commercial opportunity in the heart of downtown Toronto! This 530 sq. ft. main-floor unit at 154 The Esplanade has been home to a successful hair salon for the past 16 years, offering excellent visibility and steady foot traffic. Located steps from the Distillery District and St. Lawrence Market, the space benefits from a vibrant mix of residential, office, and tourist activity.Rent: $1,766/month + $566/month for taxes and utilities.Suitable for a variety of retail or service-based uses - no food use permitted. (id:50886)
Royal LePage Real Estate Services Ltd.
4 - 1466 Avenue Road
Toronto, Ontario
Landlord Special - 2 months free. Welcome to Lytton Heights, where prime location and contemporary elegance meet! This is an ideal home for both families and professionals alike. Newly-renovated suites boast sleek appliances, modern amenities, and elegant finishes with a variety of 886-908 square foot floor plans to choose from. All units have laundry, a balcony, air conditioning, storage locker and 1 parking garage spot. Steps from Avenue Rd and Lawrence - Starbucks, 24-hour Shoppers Drug Mart, Pusateri's, TTC bus stop - 5minutes to Lawrence TTC subway. Coveted school district - John Ross Robertson Jr, Glenview, Sr Lawrence Park Collegiate & Havergal College. (id:50886)
Chestnut Park Real Estate Limited
5 - 1472 Avenue Road
Toronto, Ontario
Landlord Special - 2 months free. Welcome to Lytton Heights, where prime location and contemporary elegance meet! This is an ideal home for both families and professionals alike. Newly-renovated suites boast sleek appliances, modern amenities and elegant finishes with a variety of 886-908 square foot floor plan to choose from. All units have laundry, a balcony, air conditioning, storage locker and 1 parking garage spot. Steps from Avenue Rd and Lawrence - Starbucks, 24-hour Shoppers Drug Mart, Pusateri's, TTC bus stop - 5minutes to Lawrence TTC subway. Coveted school district - John Ross Robertson Jr, Glenview, Sr Lawrence Park Collegiate & Havergal College. (id:50886)
Chestnut Park Real Estate Limited

