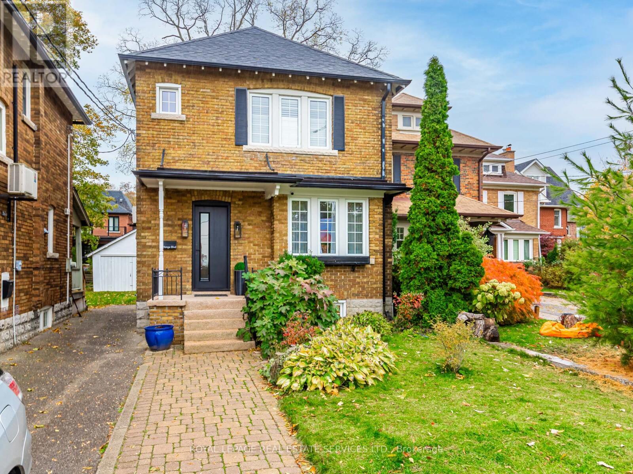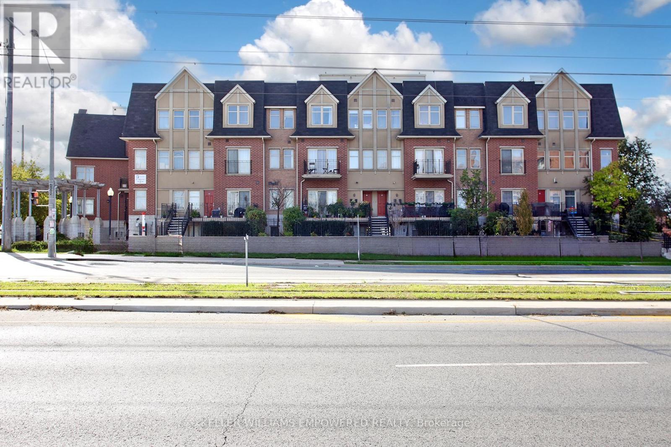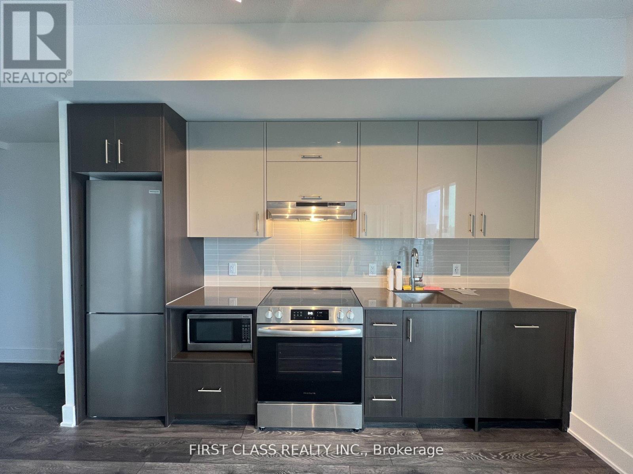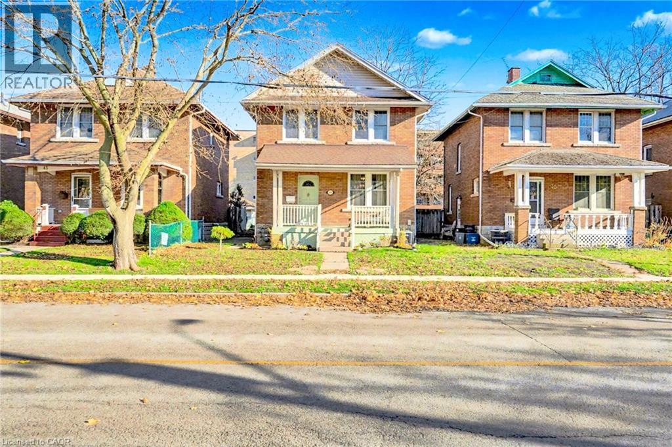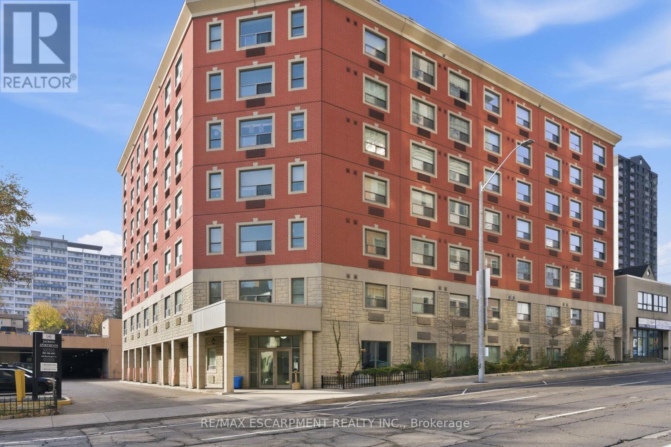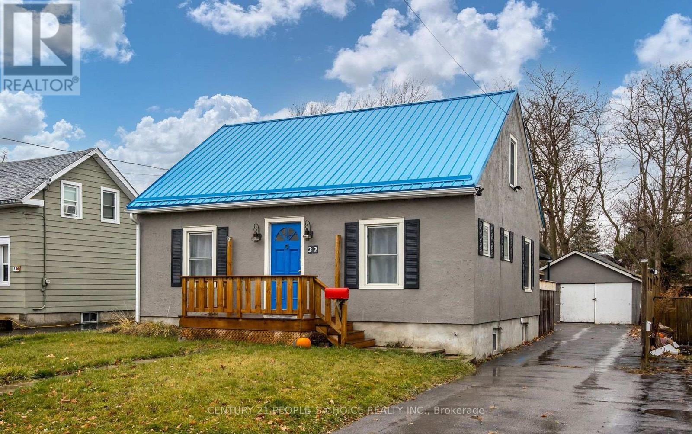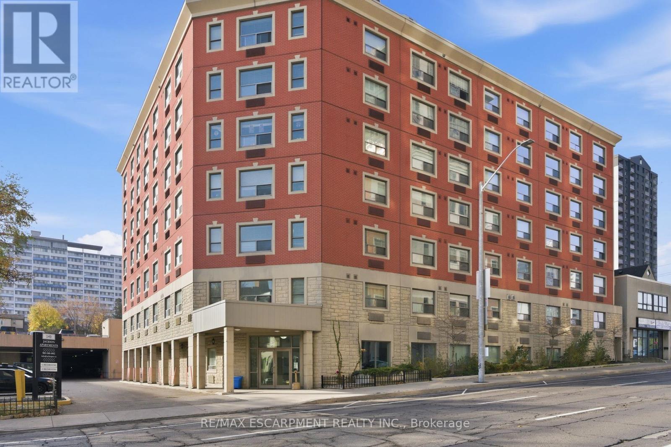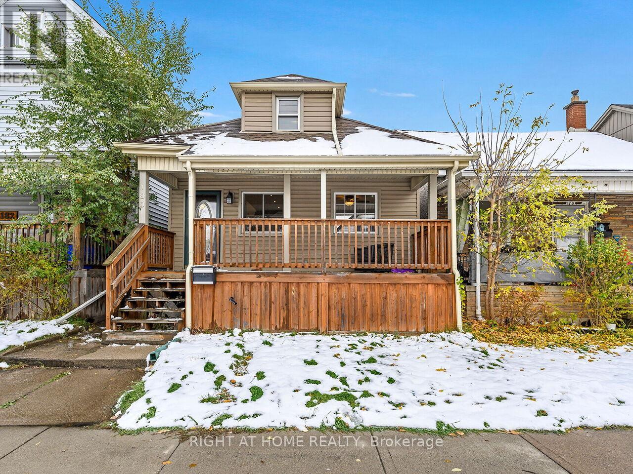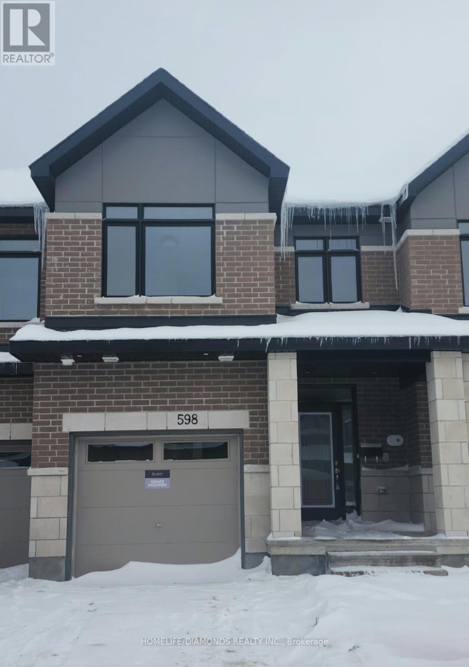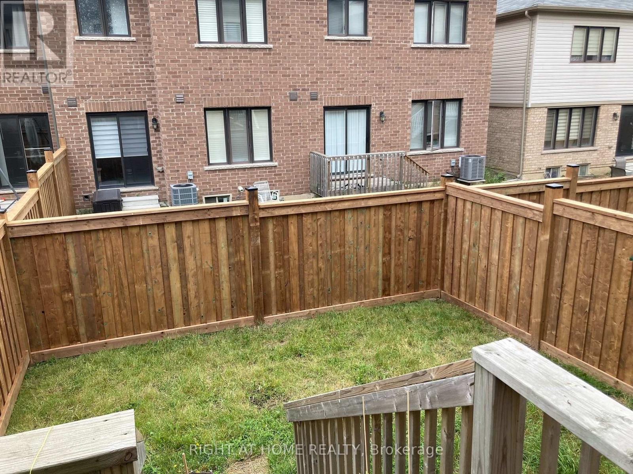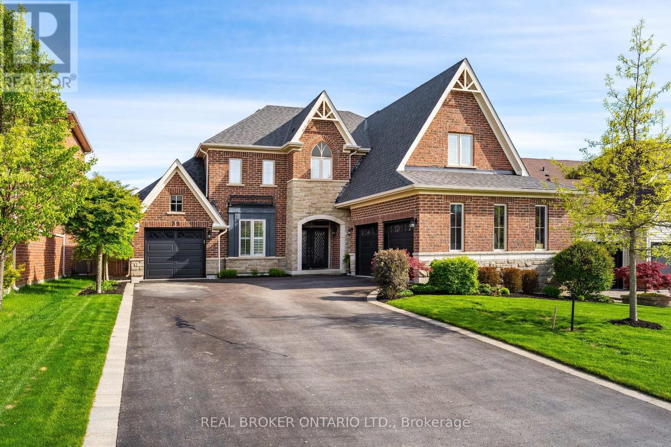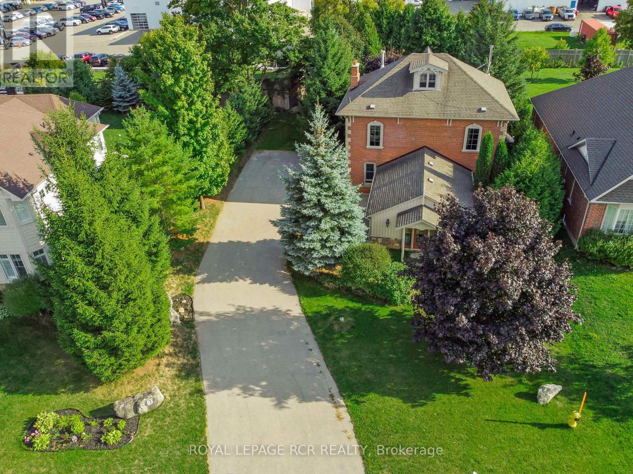Lower - 61 Yonge Boulevard
Toronto, Ontario
Be The First To Live In This Brand New, Never Before Occupied Lower Level Suite At 61 Yonge Blvd. Beautifully Finished Unit Offers A Full Kitchen With New Stainless Steel Appliances Including A Dishwasher, Plus Convenient In-Suite Laundry With Combo Washer/Dryer. Spacious Bedroom Includes A Walk-In Closet And Hardwood Flooring Continues Throughout, Creating A Warm And Contemporary Feel. Separate Private Entrance Provides Added Privacy. Utilities Are All Included: Heat, Hydro And Water Offering Exceptional Value And Convenience. Located In Prestigious Lawrence Park North Neighbourhood, Just Steps To Transit, Top Rated Schools, Boutiques And Restaurants. Dog Friendly Property. Perfect Blend Of Comfort, Style And Location. Parking is available (id:50886)
Royal LePage Real Estate Services Ltd.
109 - 1837 Eglinton Avenue E
Toronto, Ontario
ATTENTION all first time homebuyers, investors, empty nesters!!! This bungalow style end unit townhouse is conveniently located in Victoria Village just steps away from the new LRT transit line! This 2 bed, 2 bath unit has a very functional open concept layout with a spacious and private terrace for your outdoor enjoyment and entertaining. Large windows in the main area overlooking the outdoor patio, providing plenty of natural daylight and California Shutters for the added privacy. Master Bedroom features a walk-in closet and ensuite bathroom. Stair access to your underground parking spot and locker is just a few short steps away from the unit. Underground visitor parking available for your guests. Easy access and close proximity to DVP, Malls, schools, restaurants, places of worship and just minutes from downtown! (id:50886)
Keller Williams Empowered Realty
1815 - 188 Fairview Mall Drive
Toronto, Ontario
Ready to move in anytime! Welcome to Verde Condo. One parking and one locker available! A 2 bed 2 full size washroom unit with laminate Flooring Throughout & 9' Ceiling and Floor To Ceiling Windows with unobstructed view to the South West and 2 Large Balconies over 200 sq ft!!! Modern Kitchen And Quartz Countertop. Amenities To Include a Party Room With a Bar Area, Lounge And Meeting Room. Steps To Fairview Mall, Ttc, Subway, Hwy 404/401/Dvp, Library, Cineplex Theatres, Shopping & Restaurants. Verde condo has a prime location, just steps away from TTC subway station and only a 1-minute drive from the 404 and 401 highways, making it convenient for your daily commute.1 Parking & 1 Locker Included. (id:50886)
First Class Realty Inc.
39 Fielden Avenue
Port Colborne, Ontario
Stunning home just steps from a walk to Sugarloaf marina and a 10 minute walk to charming downtown Port Colbourne cafes and shops. This home has been renovated to keep its coastal and cottage like charm. Enjoy your morning coffee on your front porch or in the privacy of your large backyard. The open concept living space allows natural light to flow throughout the home. In the summers, you can enjoy a relaxing day at Nickel Beach just 6 minutes away. This home is also just minutes away from local schools and healthcare centres. (id:50886)
RE/MAX Realty Services Inc
101 - 149 Main Street W
Hamilton, Ontario
This bright two-bedroom, 1 bathroom apartment offers convenience and lifestyle in downtown Hamilton. The unit features stainless steel appliances and tasteful finishes. Just a short walk to McMaster's Downtown Centre, the Farmers' Market, the TD Coliseum, and endless dining options. Transit and the GO Station are very close by; ideal for students and professionals looking to stay connected to school, food, entertainment, and Hamilton's vibrant core. Paid parking available. RSA. (id:50886)
RE/MAX Escarpment Realty Inc.
22 Parker Street
Belleville, Ontario
Great 3BR family home on a huge lot, Three bedroom home with a great in town location close to Albert College. Many updates over the years including central air, furnace, partial steel roof, eavestroughs and extra insulation. Relax in the extra deep backyard, which backs on to a retirement community. Conveniently located on the bus line with only one short bus ride away from Loyalist College and a short walk away from amenities! Perfectly Situated in the thriving Belleville market. (id:50886)
Century 21 People's Choice Realty Inc.
203 - 149 Main Street W
Hamilton, Ontario
Welcome to this updated two-bedroom, one bathroom unit located in the heart of downtown Hamilton. Enjoy unbeatable access to public transit, the GO Station, McMaster University Downtown Centre, the new TD Coliseum and the iconic Hamilton Farmers' Market. Perfect for anyone who wants to live steps from restaurants, concerts, nightlife and the best of the city. Paid parking available. RSA. (id:50886)
RE/MAX Escarpment Realty Inc.
180 Rosslyn Avenue N
Hamilton, Ontario
Welcome to 180 Rosslyn Ave N, a charming 3+1 bedroom, 2 bath detached home in Hamilton's Crown Point East neighbourhood. Featuring hardwood floors and pot lights throughout, this home blends warmth with modern style. The main level offers a bright living area and a kitchen with stainless steel appliances, while the large bedrooms throughout provide plenty of space and comfort. The private backyard is ideal for relaxing or entertaining and leads to a rare oversized two car garage wired for an electric vehicle charger. Located steps from Ottawa Street and Gage Park, this home offers comfort and convenience in a vibrant community. (Virtually staged.) (id:50886)
Right At Home Realty
598 Rathburn Lane
Ottawa, Ontario
Beautiful townhouse for sale offering 4 bedrooms, 3 bathrooms, and a finished basement. The main floor features hardwood and tile flooring, along with a spacious kitchen, dining area, living room, laundry room, and a powder room. The second level includes four bedrooms and two full bathrooms, with a mix of carpet and tile throughout. The basement is fully finished and includes an additional living area. (id:50886)
Homelife/diamonds Realty Inc.
10 Bradshaw Drive
Hamilton, Ontario
Welcome to 10 Bradshaw Dr. Bright & spacious 3Bed 2.5Bath Townhome in Upper Mountain area of Stoney Creek. This townhome has a lot to offer, it comes with a Master Bedroom With walk in closet & 4 Pc Ensuite Bath. Second Floor Laundry Room. The Kitchen Includes S.S. Appliances, Breakfast Bar, Plus A Breakfast Area that leads to a fenced backyard. Single Car Garage With Direct Access To Home. (id:50886)
Right At Home Realty
35 Ketchum Street
Mono, Ontario
This stunning home, located in the sought-after Fieldstone neighbourhood, feels like its been lifted from the pages of a magazine! As you step into the grand foyer with soaring ceilings, you're welcomed by a striking staircase, an elegant dining room, and a versatile den/office/study perfect for working from home. The open-concept kitchen, breakfast nook, and family room provide the ultimate space for entertaining. The kitchen boasts a large island, top-of-the-line appliances, and a dry bar that flows effortlessly into the formal dining area. The primary bedroom serves as a true sanctuary, offering ample space for a sitting area, along with a custom, luxurious walk-in closet and a private ensuite. Two additional bedrooms share a Jack-and-Jill bathroom, both with custom closets, while a third bedroom enjoys its own private ensuite. This meticulously maintained home showcases numerous upgrades, including California shutters, intricate millwork such as crown moulding, wainscoting, coffered ceilings, stylish black interior doors, custom built-ins throughout, and upgraded 9 Foot Ceilings in the basement. Enjoy the prestige of a Mono postal code with the conveniences of Orangeville just moments away dining, shopping, entertainment, Island Lake Conservation Area, hiking trails, and easy access to Highways 9 and 10. Irrigation system. Enjoy the prestige of a Mono postal code with the conveniences of Orangeville just moments away dining, shopping, entertainment,Island Lake Conservation Area, hiking trails, and easy access to Highways 9 and 10. Irrigation system (id:50886)
Real Broker Ontario Ltd.
91 French Drive
Mono, Ontario
This 2.5-storey red brick Victorian is a true standout in Monos Fieldstone neighbourhood. Set on a just-under-half-acre lot among other executive homes, it combines historic charm with fresh updates, giving you the perfect mix of character and modern comfort only minutes from town.Inside, you'll notice the details that make this home special. Ten-foot ceilings on the main floor and nine-foot ceilings upstairs create an open, airy feeling. Original maple hardwood floors, 12-inch baseboards, and rich wood trim add warmth and personality, while spacious rooms make it easy to gather with family and friends.The kitchen has been beautifully updated with quartz counters, a stylish backsplash, stainless steel appliances, modern lighting, and an eat-at peninsula. It flows naturally into the family room, a space thats flexible enough to use as an oversized dining area if that fits your lifestyle. You'll also find a separate dining room for special occasions and a bright living room with a cozy woodstove for those nights you want to curl up and relax.Upstairs, three large bedrooms provide plenty of space, along with a generous main bath that connects directly to the primary. With its size, there is potential to divide it into two bathrooms in the future if you'd like. Every day living is made easier with laundry on this level, too. The finished third floor is a fantastic bonus, offering a light-filled loft that can be your fourth bedroom, a home office, or a creative space for play and hobbies.The backyard feels like a retreat. South-facing and framed by mature trees and tall cedars, it features a stone patio, fire pit, and garden shed, making it a great place to relax or host get-togethers.91 French Drive is a home with history and heart, thoughtfully updated to suit todays lifestyle. From its curb appeal to its timeless character, it is ready to welcome its next chapter. (id:50886)
Royal LePage Rcr Realty

