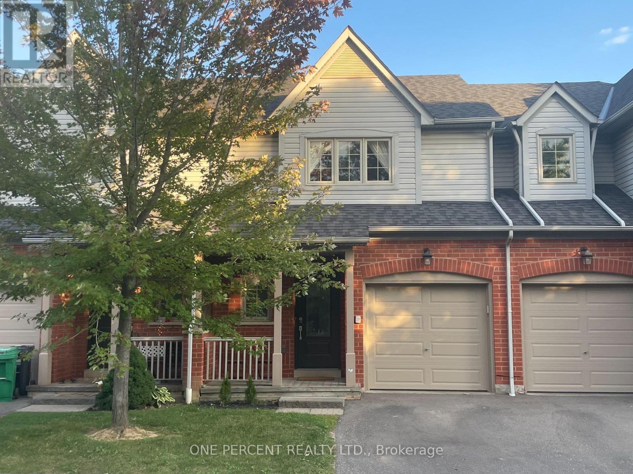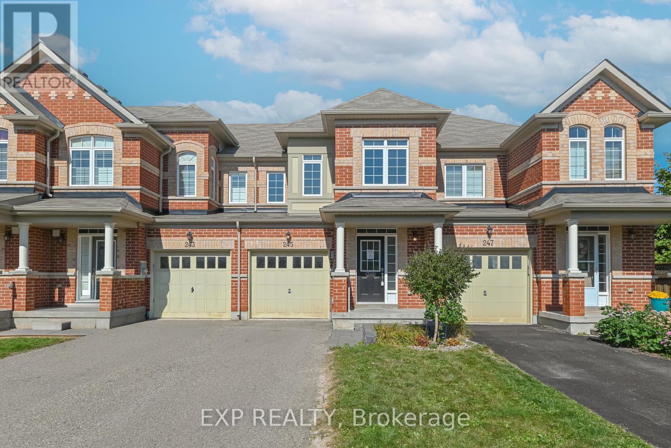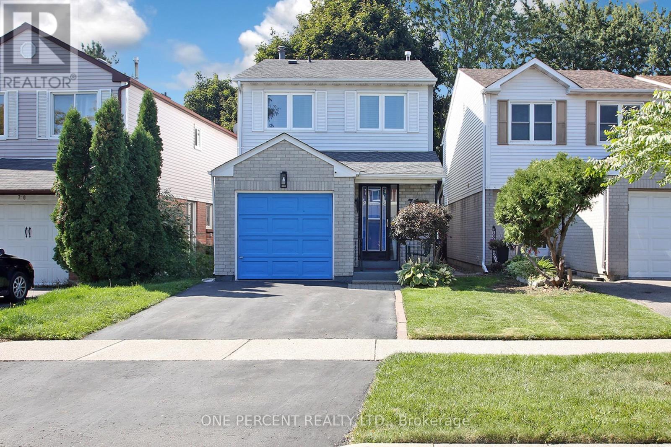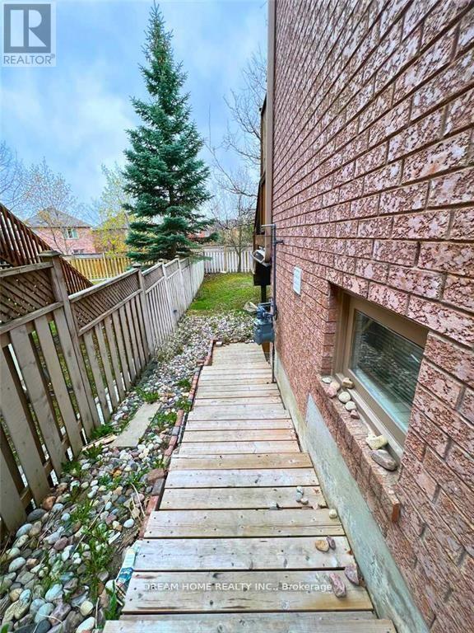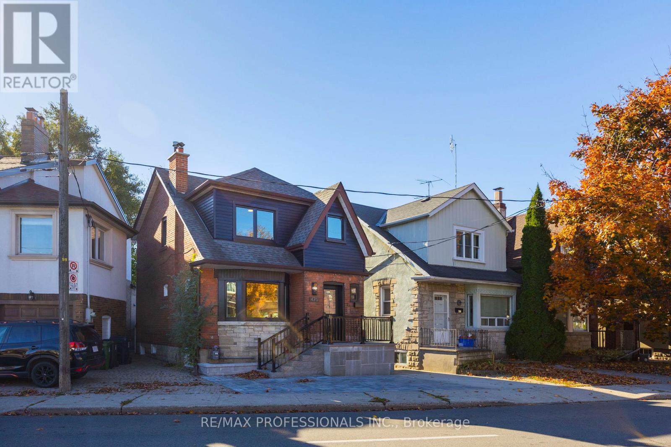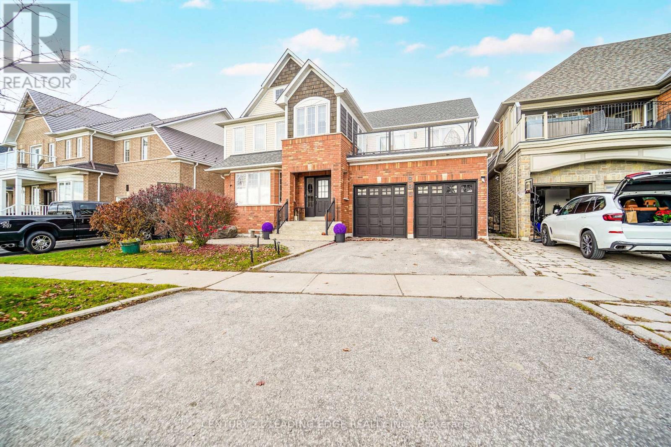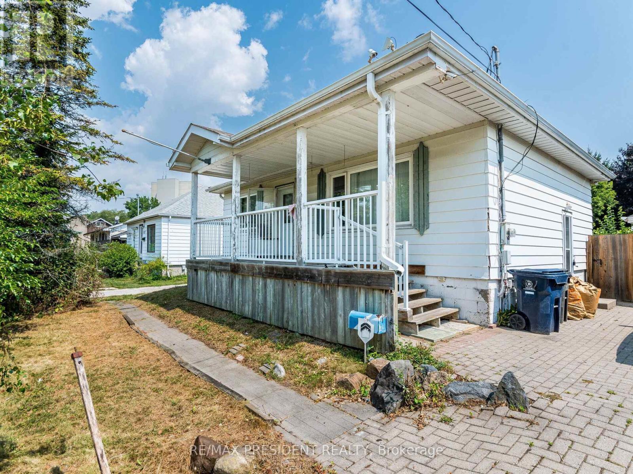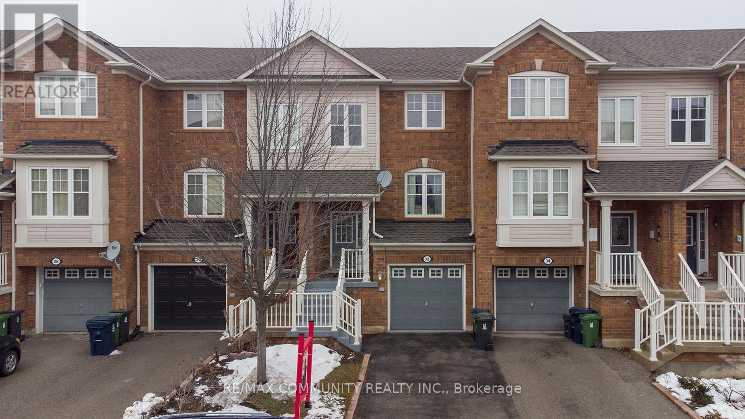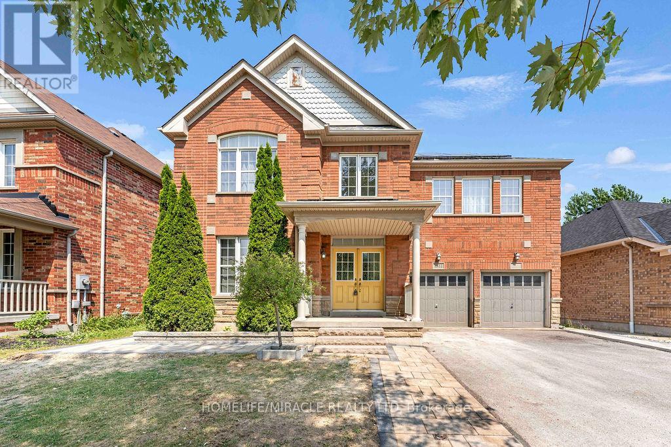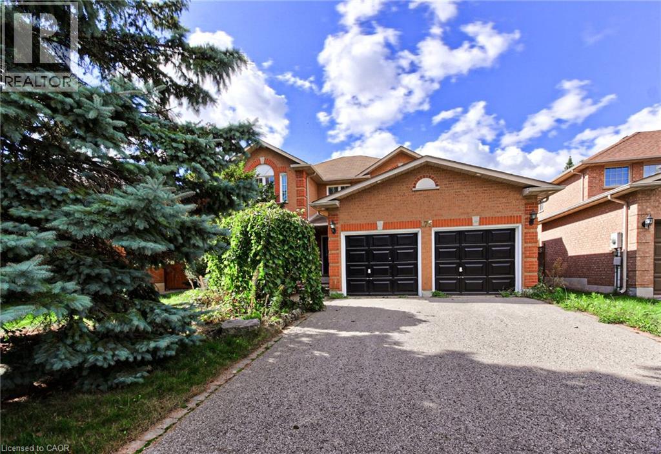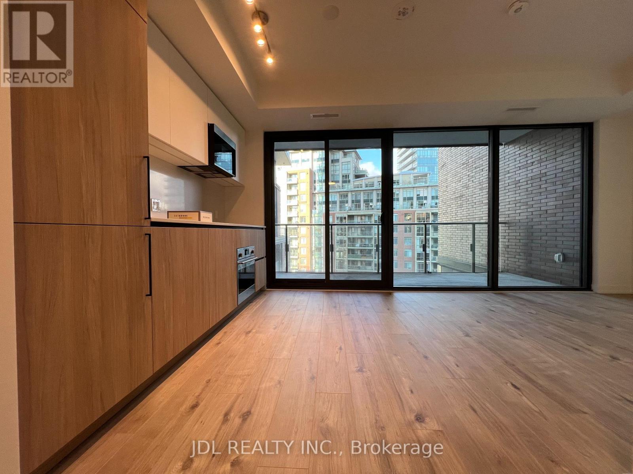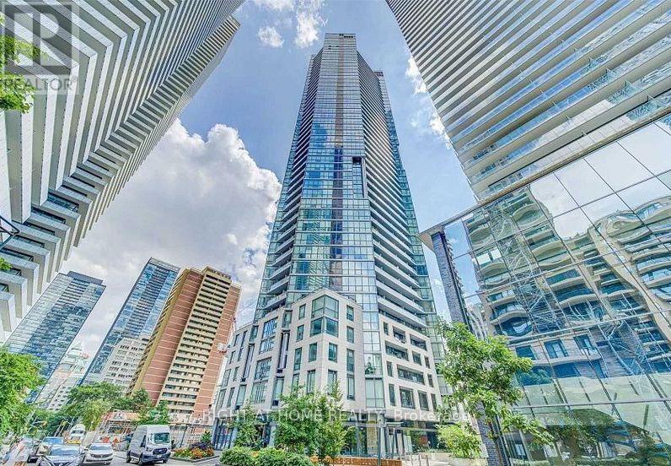55 - 5223 Fairford Crescent
Mississauga, Ontario
Welcome to this stylish and upgraded 3-bedroom, 2-bathroom condo townhouse, perfectly blending comfort and convenience in a quiet East Credit neighbourhood. The open-concept living and dining area features upgraded laminate flooring and a newly renovated powder room. The modern kitchen boasts a breakfast bar, quartz countertops with a double sink, a subway tile backsplash, and stainless steel appliances, with a walkout to a private, fully fenced backyard perfect for outdoor enjoyment. Upstairs, the spacious primary bedroom includes a custom closet organizer, while the updated main bathroom adds to the homes appeal. Enjoy the convenience of interior garage access and plug in for EV charger, along with numerous recent upgrades, including a new A/C (2024), furnace (2018), front door and driveway (2023), garage and back door (2020), windows (2019), and carpet (2021). Located just minutes from top-rated schools, public transit, Heartland Town Centre, Square One, golf courses, and more, with easy access to Highways 403 and 401. Don't miss this fantastic opportunity! (id:50886)
One Percent Realty Ltd.
245 Thompson Road
Orangeville, Ontario
Welcome Home! This Is The Perfect Cozy, Bright, And Airy 3 Bedroom 3 Bathroom Freehold Townhouse.Avoid The Maintenance Fees, And Enjoy All That Orangeville Has To Offer. Just a Short Walk To Parks, Schools, Sports, Grocery Stores, Transit, Restaurants And More. The Open Concept Main Floor Allows An Abundance Of Natural Light To Fill The Space. The Large Primary Bedroom Has A Walk-In Closet And a 4 Piece Ensuite Bathroom. Gleaming Hardwood Floors Throughout the Main and Upper Levels Give a Clean and Polished Look. This is The Perfect Townhouse In A Fabulous Neighbourhood Waiting For Your Family To Call It Home. (id:50886)
Exp Realty
72 Malabar Crescent
Brampton, Ontario
Lovely, meticulously maintained 2-storey detached home in the family-friendly Central Park neighbourhood of Brampton. This 3-bed, 3-bath home features a bright living and dining room, a renovated kitchen with stainless steel appliances, quartz counters, and a stylish updated powder room. Walk out to a deck and fully fenced backyard overlooking a beautiful ravine with walking trails. The second floor offers 3 spacious bedrooms, including a primary with walk-in closet and ensuite. The finished basement adds a rec room, wet bar, laundry, and ample storage. Updates include roof & driveway (2017), stainless steel fridge/stove/dishwasher (2019), all counters/sinks/toilets (2019), and kitchen (2024). Steps to schools, parks, Sobeys, restaurants, transit & more. Close to Brampton Civic Hospital with easy access to Hwy 410 & GO Transit. (id:50886)
One Percent Realty Ltd.
Bsmt - 3 Salt Creek Avenue
Richmond Hill, Ontario
SPACIOUS BASEMENT 2 bedroom Apartment in the center of Richmond Hill with walk out entrance. Close to the school, supermarkert and transit. (id:50886)
Dream Home Realty Inc.
Basement - 470 Donlands Avenue
Toronto, Ontario
Fully renovated (2024) basement apartment in East York steps away from the TTC - prime location! Be the first to enjoy this beautiful unit. Bright, open concept living with oversized oak plank flooring. Stainless steel appliances. Brand new windows. Newly renovated bathroom with walk in shower. In unit laundry. Enjoy easy access to the Danforth, Downtown, DVP, and 401. All amenities and essentials are found within the vibrant community of East York! Book a viewing today. (id:50886)
RE/MAX Professionals Inc.
Basement 1 - 985 Audley Road
Ajax, Ontario
This brand-new legal basement apartment in Ajax has never been lived in before and offers modern finishes with a spacious layout. Featuring one bedroom and one bathroom, the unit is bright and inviting with large windows, potlights throughout, and a sleek kitchen complete with quartz countertops and a generous pantry. The bedroom includes a large closet and 3-piece ensuite washroom. This unit also provides private laundry with a washer and dryer for added ease. A separate entrance ensures privacy, and one parking space is included in the rent. Utilities are set at 20% of the actual monthly bills. Located in the desirable Westney Heights community, this apartment is close to schools, public transit, shops, daycare, and the community centre, with easy access to Hwy 401, Hwy 412, Hwy 2 And Ajax go station. Just steps from the Ajax waterfront park with walking and biking trails, this spacious unit is available immediately and offers both comfort and convenience in a prime location. Utilities are 20% of total monthly utility bills. (id:50886)
Century 21 Leading Edge Realty Inc.
135 Kitchener Road
Toronto, Ontario
Welcome to 135 Kitchener Rd. Stop Here! And Check Out This Amazing Bungalow .Whether you envision a grand estate, a multi-unit income property, or a comfortable home with substantial rental income, this is a rare chance to secure a prime piece of Toronto real estate with limitless potential. Oversized Fenced 66.01X 216. Ft Lot. Finished basement with separate entrance. Situated on an extra large 66 x 216 ft. lot. Potential of adding secondary suite in the garage and in the backyard, severance or making your dream home om this huge lot. Great Location Close To Lake, Scar. Bluffs & Guild Inn! Easy Access To UTSC Centennial College & 401! (id:50886)
RE/MAX President Realty
32 Red Fox Place
Toronto, Ontario
Well-Maintained Freehold Townhouse; Located In A Sought-After Rouge Neighborhood. Spacious 3-Bedroom/1.5 Washrooms. Large Master W/ Walk-In Closet, Spacious Eat-In Kitchen. Direct Access To Garage From Ground Floor. Bright Stairwell W/ High Ceilings & Massive Window W/ Reading Nook. Finished Basement W/ Rec Room & Walk-Out To Fenced In Yard. Mins To Hwy 401, TTC & Go Station, Uoft Campus, Schools, Shops, Parks, Etc. (id:50886)
RE/MAX Community Realty Inc.
Basement - 1811 Esterbrooke Drive
Oshawa, Ontario
Brand new, never lived-in walkout basement apartment in North Oshawa's exclusive neighborhood on a premium 50 ft lot backing onto a ravine, offering privacy and a peaceful setting. Flooded with natural light, this home features a spacious kitchen, two bright bedrooms, a modern 4-piece bathroom with a standing shower and Separate Laundry. The fully fenced yard opens to greenspace, while nearby schools, recreation center, library, shopping, and walking trails make this location both convenient and desirable. (id:50886)
Homelife/miracle Realty Ltd
175 Rhodes Circle
Newmarket, Ontario
Spacious detached 2-storey home available in a desirable Newmarket community, offering approximately 2,322 sq. ft. of above-grade living space with 4 bedrooms, 3 bathrooms, and a double attached garage on a 44 X127 ft lot. The home features a functional layout with large principal rooms. Exterior highlights include a generous lot and double driveway, while the interior offers 1209 sqft of an unfinished basement, parquet flooring on the second floor. Ideally located in one of the better areas of Newmarket, close to schools, parks, shopping, and major highways. (id:50886)
Royal Canadian Realty Brokers Inc
602 - 33 Parliament Street
Toronto, Ontario
Welcome To The Goode Condo In High Demand Distillery District, Brand New Never Lived Studio For Lease. Unit Features Floor-To-Ceiling Windows, Sleek Finishes, And Smart Open Layout. Residents Enjoy Resort-Style Amenities Including: 24-Hr Concierge, Pet Spa, Gym + Yoga Studio, Party Room, BBQ Terrace, Outdoor Pool And More. Just Steps From The Distillery District Market With Boutique Shops, Acclaimed Restaurants And Art Galleries, Mins To St. Lawrence Market, TTC Streetcar, And George Brown College. Students Welcome. (id:50886)
Jdl Realty Inc.
1101 - 45 Charles Street E
Toronto, Ontario
Spacious 1+1 Condo At The Luxury Chaz In Yorkville. Beautiful Open Concept Kitchen With Large Living Room. Master Bedroom With Semi-Ensuite, Large Den Which Can Be Used As Second Bedroom. Heart Of Yonge Bloor, Has A Perfect 100 Walk Score, Near University Of Toronto & Ryerson, Fantastic Bloor Shopping Area, And Transit. Amenities Including Two Story Chaz Club On 36th & 37th Floors Includes Gym, Theater, Games Room, Billiard, Sauna, Guest Rooms, 24/7 Concierge And Pet Spa! (id:50886)
Right At Home Realty

