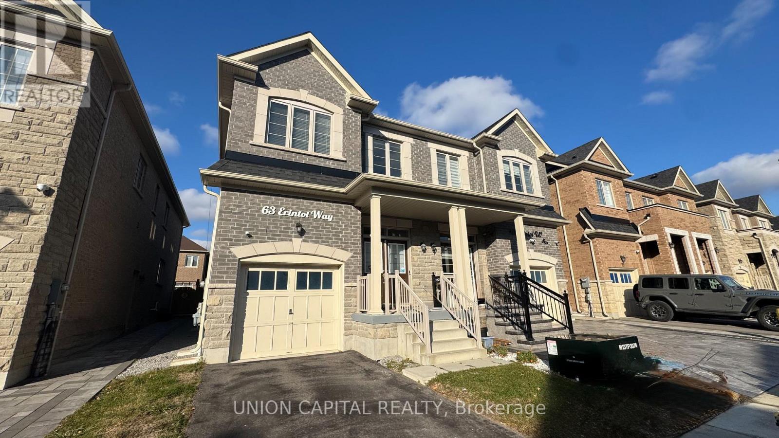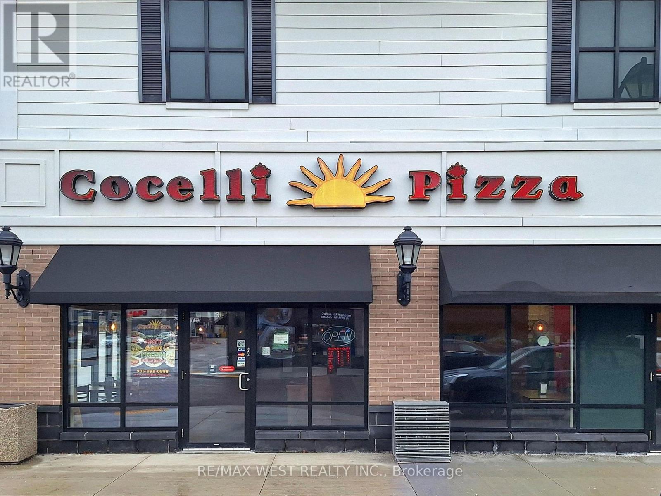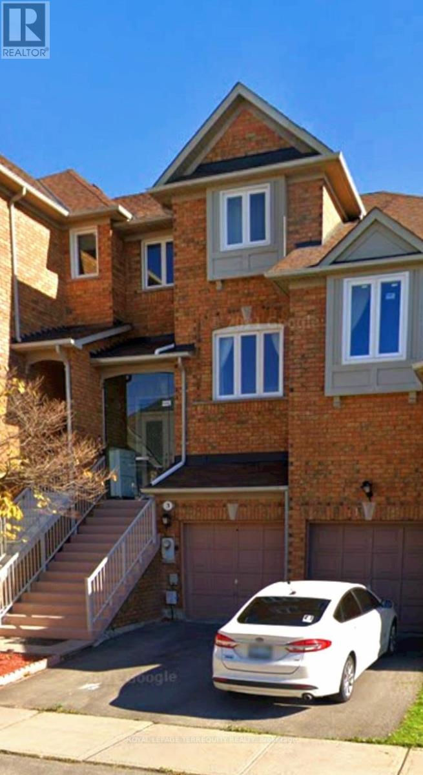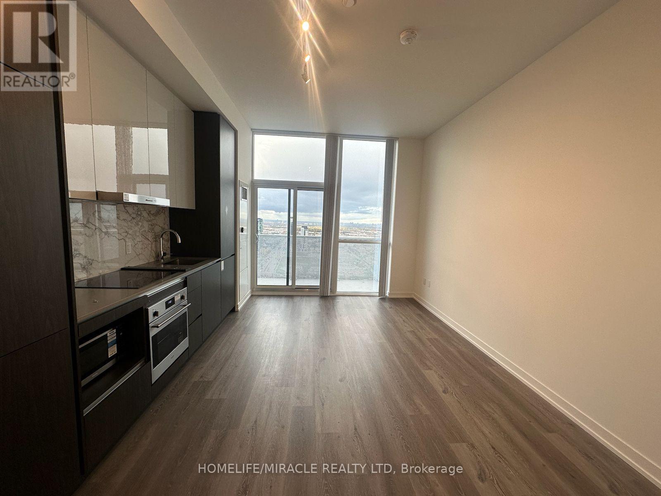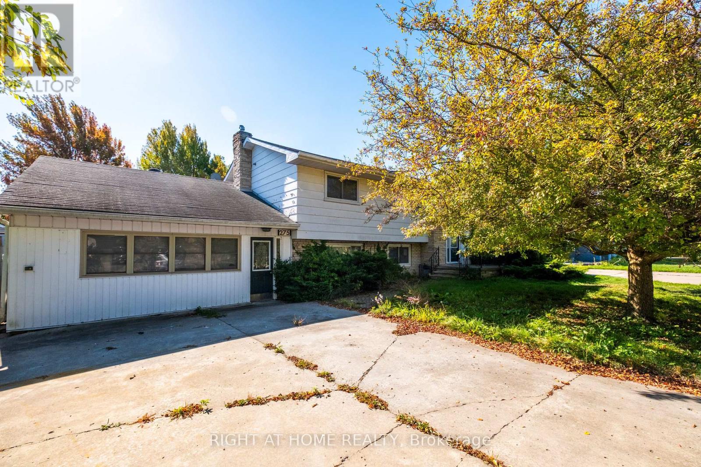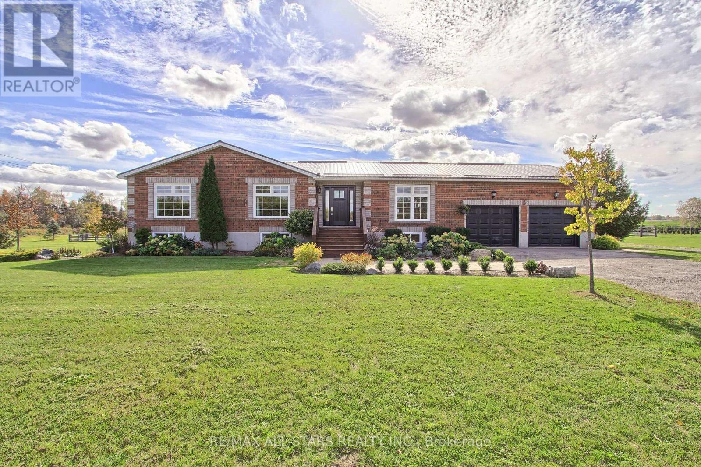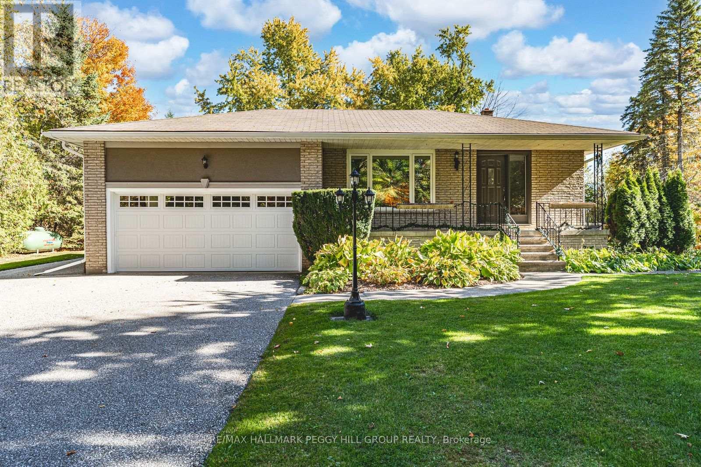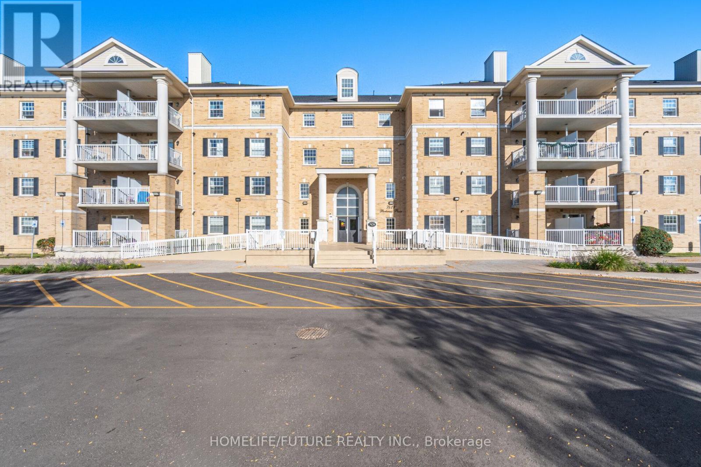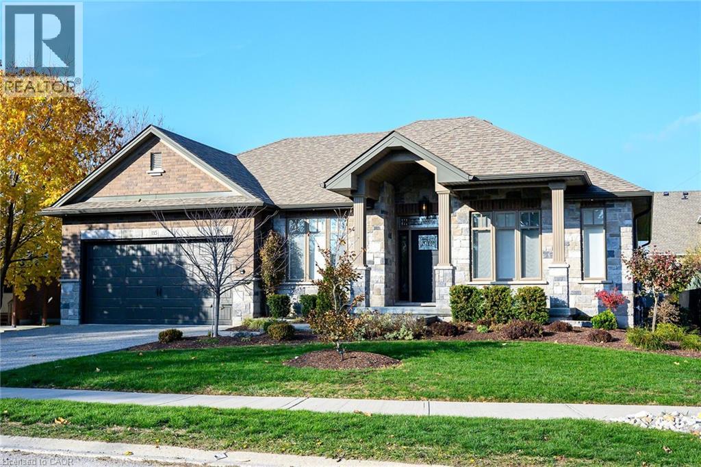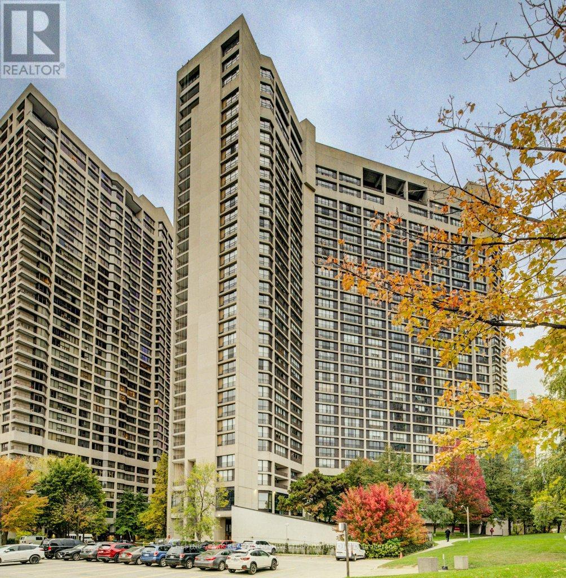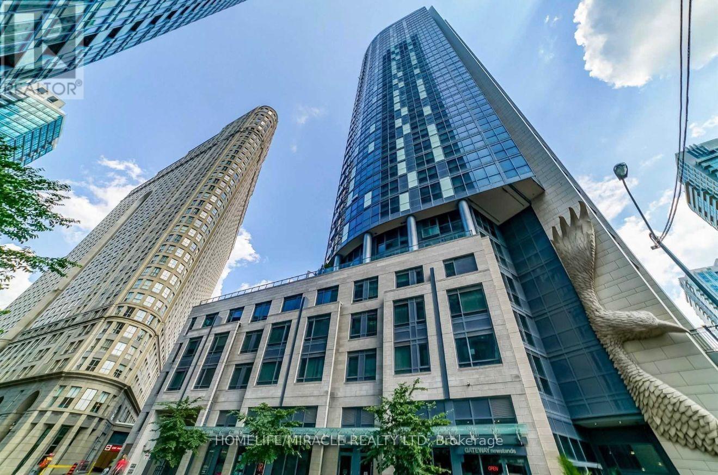63 Erintol Way
Markham, Ontario
Welcome to 63 Erintol Way - a beautiful home in one of Markham's most sought-after neighbourhoods. Offering approximately 2,100 sq ft of well-designed living space, and well sized backyard providing privacy and tranquility. The second level features four spacious bedrooms and three bathrooms, all enhanced with premium top down double honeycomb blinds. The primary suite includes a generous walk-in closet, plus a luxurious ensuite with a soaker tub and separate shower. Located in the desirable Cedarwood community, this home offers exceptional convenience. Enjoy quick access to a major golf course, Costco, Walmart, Canadian Tire, Home Depot, all major banks, and a wide variety of restaurants and amenities - everything you need just minutes away. (id:50886)
Union Capital Realty
3 - 18279 Yonge Street
East Gwillimbury, Ontario
Step into the story of a local legend, an iconic pizza restaurant that has been the heart of its community since2014. Perfectly positioned on bustling Yonge Street in East Gwillimbury, right on the border of Newmarket, this well-known establishment sits in a high-density plaza surrounded by major anchor businesses that keep foot traffic strong day and night. For over a decade, this pizzeria has served generations of families, students, and loyal regulars who return time and time again for its unforgettable flavors. Behind the scenes lies a fully customized, impeccably maintained kitchen designed for serious production: two commercial hoods (8' and13'), dual pizza ovens, a walk-in freezer and fridge, dough mixer, topping stations, grills, stove, extensive shelving, and an abundance of prep space. Everything a thriving food operation needs. Whether you envision continuing the legacy of this beloved pizza brand or transforming the space into an entirely new culinary concept, the possibilities are endless. With along-term lease available, this is a rare opportunity to takeover a profitable, turnkey business in one of the most desirable locations north of Toronto. A busy shop with deep roots, a strong reputation, and unlimited potential, waiting for its next owner to step in, take the lead, and elevate it to the next chapter. (id:50886)
RE/MAX West Realty Inc.
Bsmt - 3 Baffin Court
Richmond Hill, Ontario
Sun-filled 1-bedroom lower-level apartment located in the prestigious Bayview Glen community of Richmond Hill. This bright and well-maintained unit offers a comfortable layout featuring a spacious bedroom and a clean 3-piece washroom. Enjoy the rare benefit of an exclusive backyard, perfect for relaxing outdoors. Situated in a high-demand area, the home provides unbeatable convenience. You are just minutes away from public transit, the GO Station, the upcoming subway extension, as well as a wide variety of shops, restaurants, and everyday amenities-including Hillcrest Mall. Families will appreciate being within walking distance of Langstaff High School, known for its French Immersion program. This unit also includes one surface parking space, making it ideal for commuters. Perfect for a professional or couple seeking comfort, privacy, and exceptional loction. (id:50886)
Royal LePage Terrequity Realty
Ph105 - 28 Interchange Way
Vaughan, Ontario
Excellent BRAND NEW (never lived in) Entire CONDO for LEASE. This Penthouse Studio Apartment has 1 bath, ensuite laundry and more. The desirable floor plan offers an abundance of natural light with large windows and neutral finishes. The open concept design features a functional kitchen, that overlooks a perfectly arranged living area and large balcony. The living area provides a comfortable space for relaxing and/or entertaining. Located in the vibrant South Vaughan Metropolitan Centre, connecting you to downtown Toronto in just 40 minutes. With easy access to VIVA Transit, Highways 400 & 407, the YMCA, IKEA. Surrounded by top-rated restaurants, entertainment, and shopping, this vibrant urban setting is perfect for those looking for both accessibility and luxury. (id:50886)
Homelife/miracle Realty Ltd
275 Miami Drive
Georgina, Ontario
Exciting Opportunity for DIY Enthusiasts and Developers! Welcome to your next great investment or your dream lakeside escape! This rare double 100x128 ft lot sits in a tranquil, tree-lined community just steps from Lake Simcoe and includes private residents-only beach access. Whether you're envisioning a custom build, a stylish renovation, or exploring severance potential, this property offers unmatched flexibility. The area radiates cottage vibes with quiet streets, mature trees, and a laid-back lifestyle yet you're minutes from shops, parks, schools, public transit, and Hwy 404. Perfect for Airbnb, seasonal rental, or year-round living, this is a golden opportunity to create something special in a thriving waterfront neighborhood. (id:50886)
Right At Home Realty
5227 Boag Road
East Gwillimbury, Ontario
Beautiful brick bungalow on 2.47 acres with pond and horse paddock. Inside features a large country kitchen with exposed brick wall and island, perfect for family gatherings and entertaining. Cozy family room with stone fireplace and large windows. Hardwood flooring and ceramic tile throughout main level. Finished basement includes another 2 bedrooms with a large TV room, great for movie night or gatherings. Plenty of storage space and a rough-in bathroom. Landscaped fire pit and yard features plenty of planted fruit trees, as well as spruces, maples and oaks. A basketball court/paved area, great for the kids or many other uses. A spacious deck over-looking the yard, outbuilding used as a horse shelter to go along with the chicken coop and pond. A great place to raise a family with space to enjoy the natural beauty of the outdoors. Close proximity to Newmarket, Aurora, Hwy 404, York Region's forests and Mount Albert. (id:50886)
RE/MAX All-Stars Realty Inc.
5853 Yonge Street
Innisfil, Ontario
EXPERIENCE COUNTRY LIVING WITH BEAUTIFUL MODERN UPDATES ON A PICTURESQUE 1.5-ACRE LOT, FEATURING A DOUBLE CAR HEATED GARAGE, SEPARATE ENTRANCE TO THE LOWER LEVEL, & A SPACIOUS 24' X 12' SHED! Tucked away on over 1.5 acres in Churchill, this 4-level backsplit gives you more than 2,700 sq ft of finished living space, a family room anchored by a wood fireplace, and three patio doors that walk out to freshly built upper and lower decks where the outdoors becomes part of everyday life. A heated double garage with a propane heater, workbenches, inside entry, and a separate basement entrance provides excellent functionality. It is paired with a 24 x 12 ft shed with a concrete floor, loft storage, and dual lean-tos, including one fully enclosed, while the property itself invites nights around the fire pit, home-grown harvests from the vegetable garden, and extra storage in the additional shed. Updates bring peace of mind with hardwood flooring in the living room, modern tile, two fully renovated bathrooms, fresh paint, a newly painted rec room floor, a newer furnace, replaced patio doors, and updated windows and doors. Located just minutes from Innisfil Central P.S., Alcona, Barrie, and Highway 400, this #HomeToStay pairs small-town living with the updates, space, and property buyers dream of. (id:50886)
RE/MAX Hallmark Peggy Hill Group Realty
155 Shuh Avenue
Kitchener, Ontario
Spacious Side Split in a Sought-After, Tree-Lined Neighbourhood Welcome to 155 Shuh Avenue, a charming single detached side-split located in one of Kitchener's most private and established neighbourhoods. Set on a beautiful, mature lot surrounded by trees, this property offers plenty of space, character, and potential for those looking to make it their own. Inside, you'll find a warm, country-style kitchen featuring solid wood cabinetry, a large farmhouse sink, and a lovely view of the landscaped backyard. All appliances are included. A separate dining room with wainscoting and decorative ceilings opens to an L-shaped living room with a large bay window. Upstairs offers three comfortable bedrooms, each with solid wood or mahogany doors, and a spacious five-piece bathroom. The lower level includes a cozy family room with a gas fireplace and sliders that lead to a partially shaded patio area with privacy lattice. There's also a two-piece bathroom with additional shower, a laundry area with washer, dryer, and laundry tub, plus a large rec room ideal for hobbies or play. Additional space includes a storage/mechanical room with 125-amp service and a bonus storage or play area under part of the house. Other features include: Single car garage with man door and remote opener Driveway parking for up to four vehicles Brick and stone exterior with aluminum siding Rain-guard gutters Water softener and water heater (owned) Air conditioning system This home has great bones and tons of character, ready for your finishing touches and updates. Enjoy living in a quiet, family-friendly area close to highway access, shopping, and great schools—a triple-A location with lasting value. (id:50886)
RE/MAX Twin City Realty Inc.
203 - 7428 Markham Road
Markham, Ontario
This Beautifully Updated 2 Bedroom Condo Offers A Bright, Open-Concept Layout With A Spacious Living Room That Walks Out To A Private Balcony. The Expansive Primary Bedroom Features A 4-Piece Ensuite And Walk-In Closet For Added. Unit Is Freshly Painted Throughout And Has New Laminate Flooring. Perfectly Situated Close To Schools, Parks, Shopping, Public Transit, And Major Highways, This Condo Combines Style, Comfort, And Convenience. (id:50886)
Homelife/future Realty Inc.
135 New Lakeshore Road
Port Dover, Ontario
Welcome to this exquisite bungalow in the heart of Port Dover, where timeless craftsmanship, elegant design and relaxed lakeside living come together in a truly inviting home. Offering three bedrooms and an open-concept layout, the residence is finished with high-end details throughout and sits within walking distance of the golf course as well as luxury dining overlooking the lake. The gourmet kitchen serves as the centerpiece of the home, blending style and efficiency with quality appliances, generous workspace and a walk-in pantry tucked beside the mudroom and laundry area for everyday convenience. The kitchen opens seamlessly into the comfortable great room, where a beautifully designed feature wall with tv niche and a cozy natural gas fireplace create a warm gathering space perfectly suited for family living and entertaining. The primary suite is designed as a private retreat, offering a luxurious atmosphere and well-appointed finishes with a stunning ensuite washroom that features a breathtaking shower. The two additional bedrooms provide flexibility for guests, family or a home office, depending on your needs. Outdoor living is effortlessly integrated into the home’s design. The covered rear porch features motorized screens, natural gas lines for barbecuing and outdoor heating, thoughtfully placed lighting, overhead fans and countless details that allow you to enjoy the space from early spring through late fall. With direct access from the three-car garage—complete with doors opening into the backyard—the home offers exceptional convenience for daily living and outdoor entertaining. A large unfinished basement awaits your future vision, ready to become additional living space, recreation area, workshop or storage depending on your plans. This is a rare opportunity to own a beautifully crafted bungalow that brings together refined finishes, exceptional comfort and the best of Port Dover’s lakeside lifestyle. (id:50886)
Streetcity Realty Inc.
2801 - 33 Harbour Square
Toronto, Ontario
Welcome to Harbour Square Condos - where luxury living meets unforgettable lakefront views! This spacious split-level one-bedroom suite offers approximately 1,040 sq. ft. of beautifully designed living space, highlighted by unobstructed south-facing views of Lake Ontario from nearly every room. The open-concept living and dining area features gleaming hardwood floors and flows effortlessly into a well-appointed kitchen, complete with a convenient breakfast bar perfect for casual meals or entertaining. Head upstairs to your private primary bedroom, showcasing stunning panoramic lake vistas and a 4-piece bath. More than just a home, residents enjoy an impressive array of resort-style amenities, including a 24-hour concierge, fitness centre, indoor pool, saunas, squash courts, party rooms, and a rooftop terrace with BBQs, gardens, and a private park. Additional conveniences include guest parking, a car wash, on-site management, and a complimentary downtown shuttle service. The building also features an underground connection to the Harbour Castle Hotel for easy year-round access. Ideally located just steps from the waterfront boardwalk, ferry terminal, restaurants, shopping, schools, and transit, this is prime downtown lakefront living-without the 2-3 hour drive to the cottage. (id:50886)
Chestnut Park Realty(Southwestern Ontario) Ltd
1604 - 1 The Esplanade
Toronto, Ontario
Live in the heart of downtown Toronto! Bright, modern 2-bedroom, 2-bath condo just a 5-minute walk to Union Station and moments from St. Lawrence Market, Financial District, and waterfront. Spacious open-concept living and dining area with floor-to-ceiling windows offering stunning skyline views. Contemporary kitchen with stainless steel appliances and ample storage. Two full bathrooms and convenient in-suite laundry. Enjoy exceptional building amenities including a fully equipped fitness center, indoor hot tub, outdoor pool with CN Tower views, stylish party room, rooftop terrace, private theatre room, and 24-hour concierge with secure access. Perfect for professionals seeking comfort, luxury, and unbeatable downtown convenience. (id:50886)
Homelife/miracle Realty Ltd

