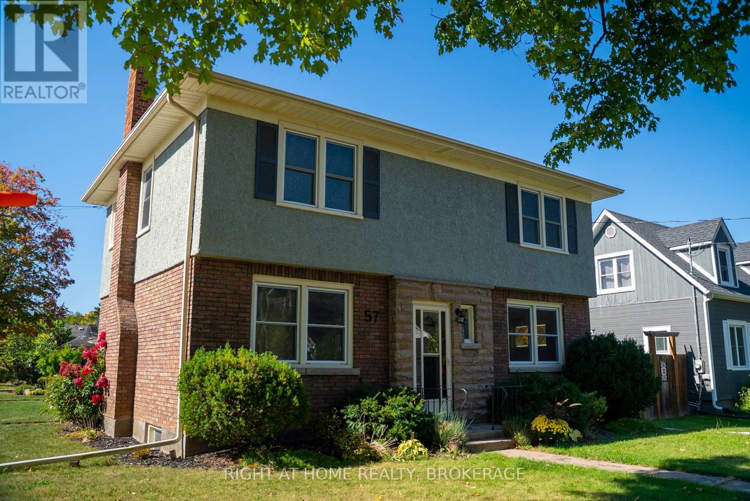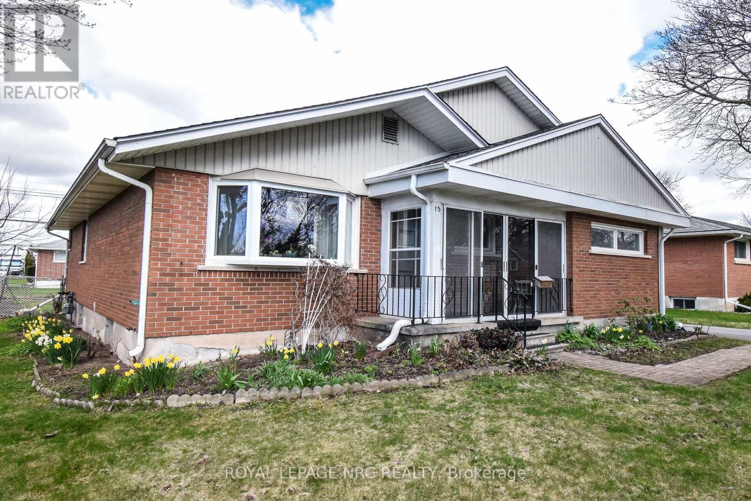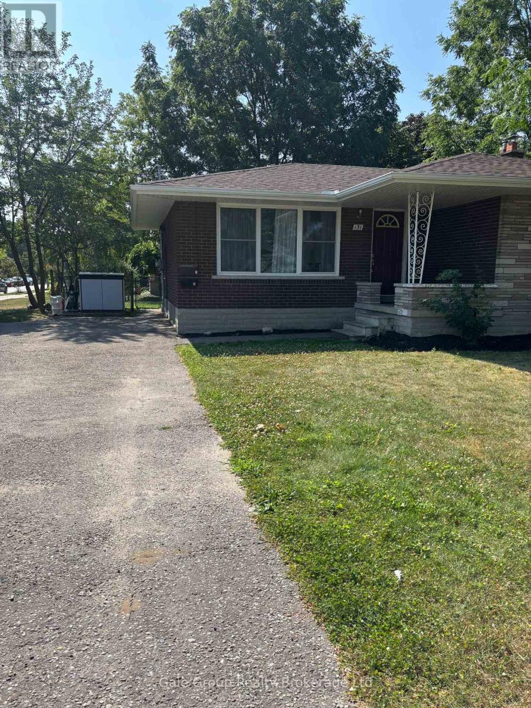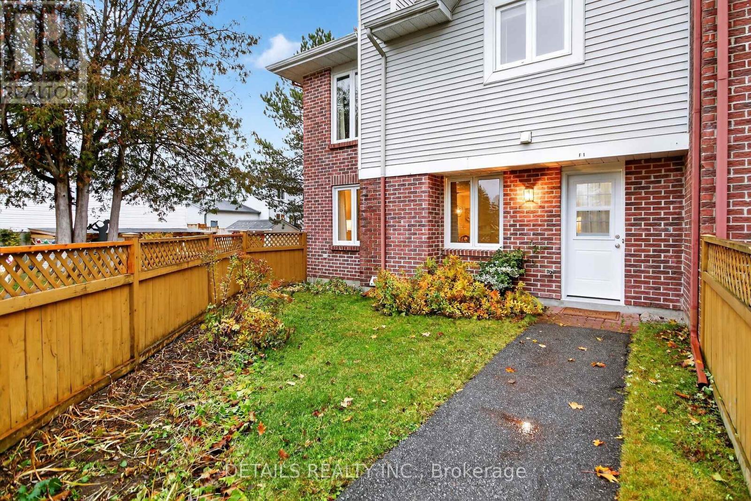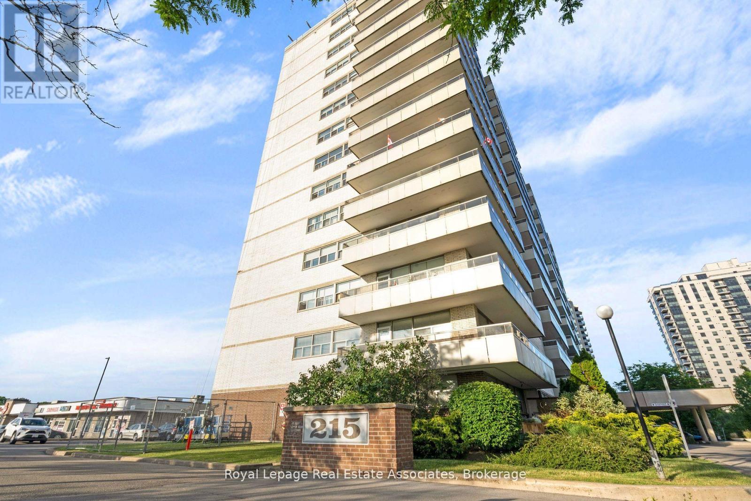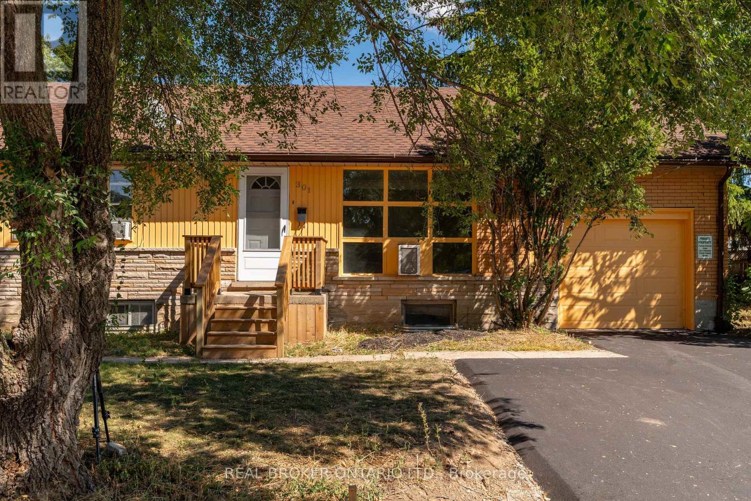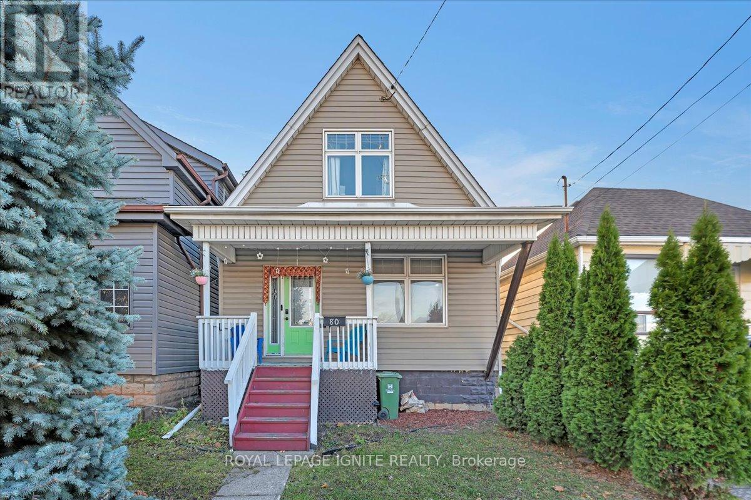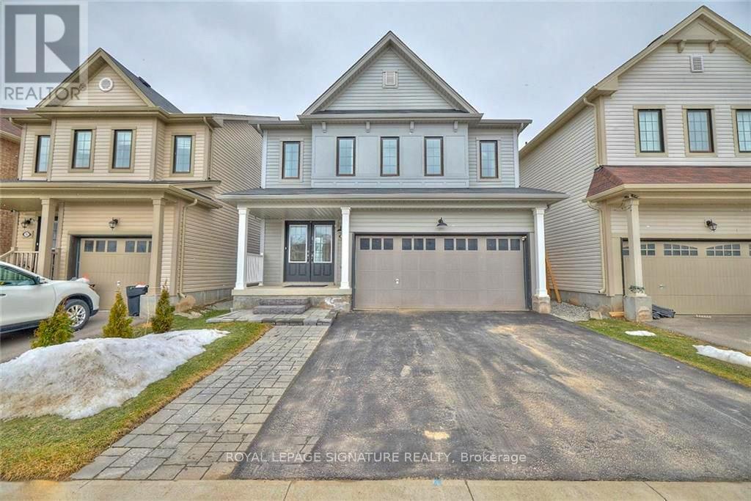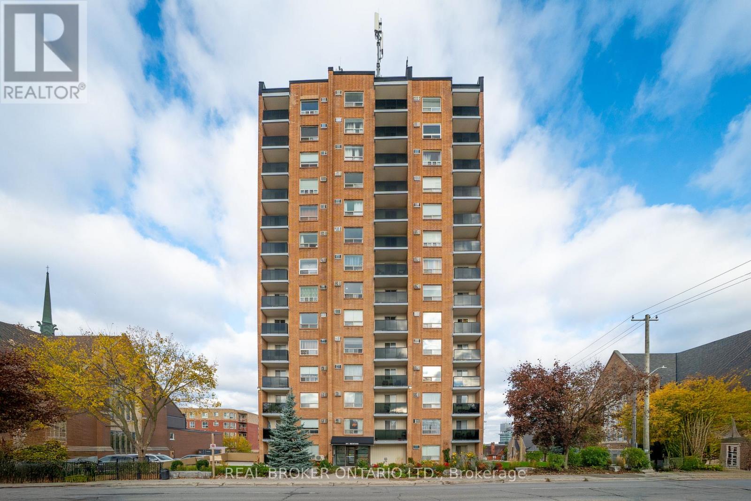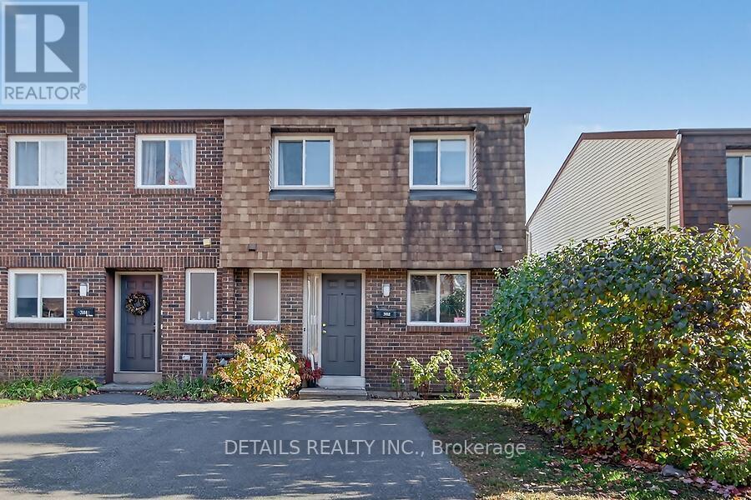57 Edgar Street
Welland, Ontario
Welcome to this beautifully maintained two-story home that perfectly balances timeless charm with modern comfort all in one of Welland's most desirable neighborhoods. Step through the front door into a spacious, sunlit foyer, where refinished herringbone hardwood floors, Art Deco trim, and a classic center-hall staircase set a tone of warmth and elegance. The bright living room features windows on three sides, filling the space with natural light, while the formal dining room with stained glass details is ideal for family dinners and entertaining. At the back of the home, the brand-new kitchen (2024) impresses with light gray cabinetry, white subway tile, and a large pantry all designed for todays lifestyle. Upstairs, you'll find three inviting bedrooms, including two large rooms that easily accommodate king-sized beds. A vintage four-piece bathroom showcases the homes original yellow-and-black tilework, adding a touch of retro charm. The finished lower level includes a cozy rec room, a two-piece bath, and a utility/laundry area, offering flexible space for relaxation or hobbies. Outside, enjoy a covered front porch perfect for morning coffee, a detached garage, and a new wooden shed (2022) for storage. Just steps away, Chippawa Park offers green space, gardens, sports courts, a splash pad, playgrounds, a lively community hub, the perfect setting for an active, family-friendly lifestyle. Recent Updates: Brand-new kitchen (2024), Upper-level flooring (2023), Updated electrical (2018), Natural gas boiler (2017), Freshly painted inside and out, Detached garage & a new storage shed (2022), This move-in-ready home blends history, comfort, and location a true gem in Chippawa Park. (id:50886)
Right At Home Realty
13 Westmount Crescent
Welland, Ontario
Well cared for 3+1 bedroom large 1489 square foot brick bungalow in prime north end area of Welland. This home features a professionally added large family room addition (2010) with gas fireplace and skylight leading into a bright sun room also adding to the beauty of this home. Formal living room, spacious kitchen with dining room, 2 baths, central air. Basement finished with large rec room, 4rth bedroom and 3 piece bath. Updated 100 amp electrical breaker panel. Flexible closing and ready for the next lucky owner to add their personal touches. Good potential for a main floor in law suite with proper renos or at home office. Excellent location close to all amenities. (id:50886)
Royal LePage NRC Realty
B - Lower Level - 131 Kinzie Avenue
Kitchener, Ontario
For Lease - Newly Renovated Lower-Level Apartment. This bright and updated 2-bedroom apartment has been fully refinished, offering a fresh and modern living space. Featuring a stylish kitchen, comfortable living area, and ample natural light, this lower-level unit feels warm and welcoming. Conveniently located close to malls, shopping, restaurants, and easy highway access, it's a great option for tenants seeking both comfort and convenience. Full access to the rear yard. (id:50886)
Gale Group Realty Brokerage Ltd
2158 Bel-Air Drive
Ottawa, Ontario
Welcome to 2158 Bel Air! Pride of ownership shines throughout this charming bungalow in highly sought after Bel Air Park. Loved by the same owners since 1986, this home is looking for its next lucky owner. Nestled in a quiet, family friendly neighbourhood this home is perfect for first time home buyers, the growing family or savvy investors looking to add an SDU! Cozy main floor with large windows providing an abundance of natural light. Chef inspired kitchen was completely redone in 2023 with modern finishes and stone countertops. 3 good sized bedrooms and full bathroom on main that was renovated in 2023. Basement provides the perfect canvas to put your finishing touches and bring your vision to light. Close proximity to NCC trails, major transit hubs & retail. This is the one! (id:50886)
Royal LePage Integrity Realty
F1 - 95 Findlay Avenue
Carleton Place, Ontario
Welcome to 95 Findlay Avenue, Unit F1. A charming 2 Story, 2 bedroom, 1.5 bath end unit townhome is perfectly situated at the edge of Carleton Place. Low Maintenance lifestyle. A welcoming foyer with ample closet space leads into a warm and spacious living room with 2 large windows and an electric fireplace(originally a wood fireplace that has been capped). Seamless flow into the dining room area, perfect for relaxing and entertaining. Functional Galley Style kitchen features granite countertops and beautiful wood cabinets, offering optimal space for cooking and meal preparation. A convenient powder room combined with laundry located just off of the kitchen. The second level offers a spacious primary bedroom with a wall to wall closet. A versatile second bedroom is ideal for a home office, nursery, craft room, guest bedroom. Completing the second level is a 4 piece bathroom and a large walk in storage room with built in shelving. Enjoy a private yard with fence and perennial garden, overlooking the park. Freshly painted and ready for you to call home. A short walk to coffee shops, grocery store and downtown amenities. For outdoor enthusiasts, the Ottawa Valley Rail Trail (OVRT) is just steps away, ideal for cycling, walking, and dog friendly outings. Condo fees $390/month include building insurance, water, parking. This peaceful community would be a wonderful opportunity for first time home buyers, downsizers or investors to own a move in ready home. Be sure to Check out the video tour for photos and floor plans. A wonderful layout, conveniently located close to to Highway 7 for an easy commute, restaurants and shopping. 48 hour irrevocable on all offers. (id:50886)
Details Realty Inc.
1204 - 215 Glenridge Avenue
St. Catharines, Ontario
Newly Renovated Large Condo Available for Lease! Discover this spacious, beautifully updated condo located in a highly desirable neighborhood-perfect for students, professionals, or anyone seeking comfortable, modern living. This bright and inviting unit offers generous space, contemporary finishes, and outstanding convenience. Large windows fill the home with natural light, enhancing the open-concept layout. Enjoy a brand-new kitchen with sleek finishes, updated flooring, and a fresh, modern bathroom. Ample storage and well-designed living areas make this condo both practical and stylish. Ideally situated near downtown St. Catharines, you'll have quick access to shopping, restaurants, transit, and schools. Scenic walking trails nearby provide a perfect way to unwind after a busy day. Whether you're heading to Brock University, commuting to work, or exploring the city, this prime location keeps everything within easy reach. Don't miss this chance to lease a move-in-ready condo in an unbeatable area! All utilities are included in the lease amount! (id:50886)
Royal LePage Real Estate Associates
C - 301 Franklin Street N
Kitchener, Ontario
Available immediately! Welcome to this charming and cozy 1-bedroom unit in desirable Stanley Park! Nestled on the lower level of a well-maintained corner-lot triplex, this home offers comfort and convenience in an unbeatable location - just minutes from shopping, schools, parks, public transit, and highway access. Enjoy the perks of in-suite laundry, one parking space, yard space and extra storage included in the rent. Brand new concrete driveway, path and patio. A perfect fit for anyone seeking an inviting place to call home! (id:50886)
Real Broker Ontario Ltd.
80 Albany Avenue
Hamilton, Ontario
Welcome to 80 Albany Avenue. This bright and spacious well-maintained home is an excellent opportunity for first-time buyers. The spacious foyer leads into a bright and generously sized living and dining area featuring High ceilings and pot lights. The open-concept kitchen, an island with seating, and ample storage. The main floor offers a large bedroom, a 3-piece bathroom, and convenient laundry access. The second floor features three additional bedrooms along with a versatile den that can serve as a home office or a sizable walk-in closet. The fully fenced backyard includes a covered patio, ideal for outdoor enjoyment. Additional highlights include a brand new furnace. This property is ideally located close to schools, parks, shopping, public transit, and all essential amenities. It provides easy access to the QEW and Red Hill Expressway. A wonderful place to call home. (id:50886)
Royal LePage Ignite Realty
7830 Buckeye Crescent
Niagara Falls, Ontario
Welcome to 7830 Buckeye Crescent in beautiful South Niagara Falls. This upgraded 2-storey detached home is finished top-to-bottom and offers a functional layout for modern family living in a quiet, family-oriented neighbourhood close to every convenience.The main floor features a welcoming foyer, 2-pc powder room, dedicated office and an open-concept living/dining area with large windows overlooking the fully fenced backyard. The stylish kitchen boasts quartz waterfall counters, sleek cabinetry and plenty of workspace, with sliding doors from the dining area leading to the deck - perfect for BBQs and summer evenings.Upstairs, the spacious primary bedroom includes a sitting area, walk-in closet and spa-like 5-pc ensuite with double vanity, soaker tub and separate glass shower. Three additional good-sized bedrooms, a full 4-pc bath and convenient second-floor laundry complete this level.The finished basement adds even more living space with a generous rec room, bonus room with closet (ideal for guests or extended family) and a modern 4-pc bath with double vanity and glass-and-tile shower. Pot lights, feature staircase lighting and quality finishes throughout make this a standout lease opportunity in a sought-after Niagara Falls location, close to schools, parks, shopping, transit and easy QEW access. (id:50886)
Royal LePage Signature Realty
602 - 64 Benton Street
Kitchener, Ontario
PRICED TO SELL! Discover unbeatable value with the most affordable condo in the Tri-Cities! If you've been waiting for the right opportunity to break into the Kitchener market - this is it! This bright and inviting 1-bedroom unit has been freshly updated and is truly move-in ready. Enjoy brand new laminate flooring in the bedroom, modern countertops and light fixtures in the kitchen and bathroom, a new AC unit, stainless steel stove and range hood, and upgraded sink & faucet, window coverings, and closet doors. Not to mention a private balcony with city views. Every detail has been taken care of - just move in and start enjoying your new home! Perfect for first-time buyers, parents seeking student housing, or savvy investors looking for a strong rental property. The location can't be beat - close to LRT, Via Rail and GO transit, Highway access, Google, Universities, The Tannery, Downtown Kitchener, Victoria Park, Hospital, Kitchener Market, Shops, Restaurants, Theatre, and More. The building offers secure entry, on-site laundry, shared office & library area, and a fitness room for residents. Don't miss your chance to own this affordable gem before the spring market heats up - at this price, it won't last long! *Some photos are virtually staged. (id:50886)
Real Broker Ontario Ltd.
59 Julia Drive
Welland, Ontario
Discover contemporary living in this stunning four-bedroom modern bungalow, designed with an open-concept layout that seamlessly connects the living, dining, and kitchen areas. Bathed in natural light from expansive windows, the spacious living room features sleek finishes and a cozy ambiance, perfect for both relaxing and entertaining.The state-of-the-art kitchen boasts quartz countertops, high-end stainless steel appliances, a large island with seating, and custom cabinetry, making it a chef's dream. The adjoining dining area offers an elegant space for family meals and gatherings.The primary bedroom is a serene retreat with a luxurious en-suite bathroom and walk-in closet, while three additional well-appointed bedrooms provide ample space and comfort. A finished basement offers versatile living options, a large stylish family room including a bar area .Outside, enjoy a private, landscaped yard with a spacious patio featuring gas fireplace, ideal for outdoor entertaining. Conveniently located near schools, parks, and amenities, this modern bungalow is the perfect blend of style and functionality. (id:50886)
One Percent Realty Ltd.
128 - 3112 Olympic Way
Ottawa, Ontario
END UNIT! Carpet free (except the stairs to basement). Conveniently located to almost everything! 3112 Olympic Way is a well-maintained 3-Bedroom, 2 Bathroom end-unit townhome located in a quiet & convenient neighbourhood just East of Bank St. The main floor includes a kitchen, powder room w/ newer toilet, and an open concept dining and living room with a door which leads to the fenced back yard. The second floor features 3 good sized bedrms, the larger size primary bedroom features 3 closets. A 4-piece bathrm w/ newer toilet are all on second floor. You are going to love the bonus rec room in the basement level along w/ the convenience of the laundry room. The Furnace, AC, and Hot water tank were all upgraded in 2021. The home features quality laminated flooring on the main level w/ hardwood floors upstairs in the hallway. Short walk to Bank Street to go shopping. Close to public transit. Condo fees include windows, doors, roof, water, exterior, building insurance, lawn care & snow removal on street. As Per Form 244 Please allow 24-hour irrevocable on all offers. (id:50886)
Details Realty Inc.

