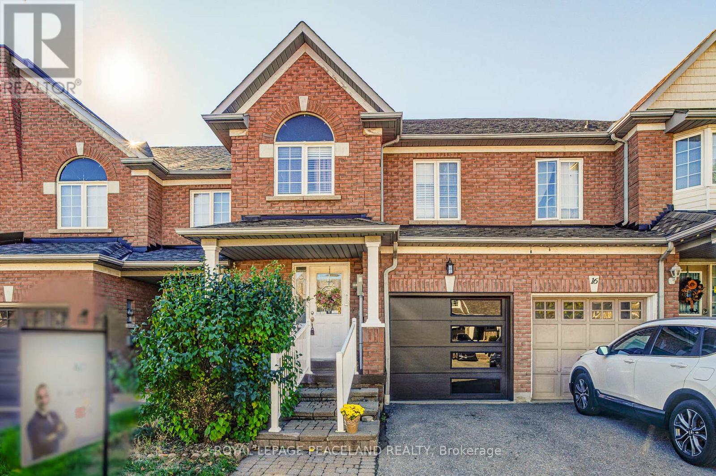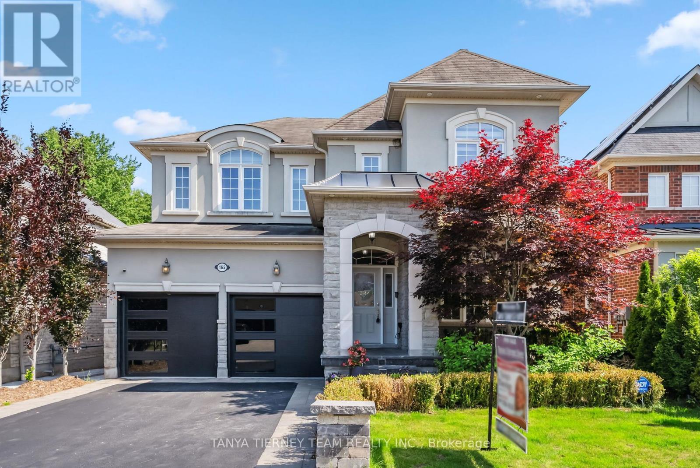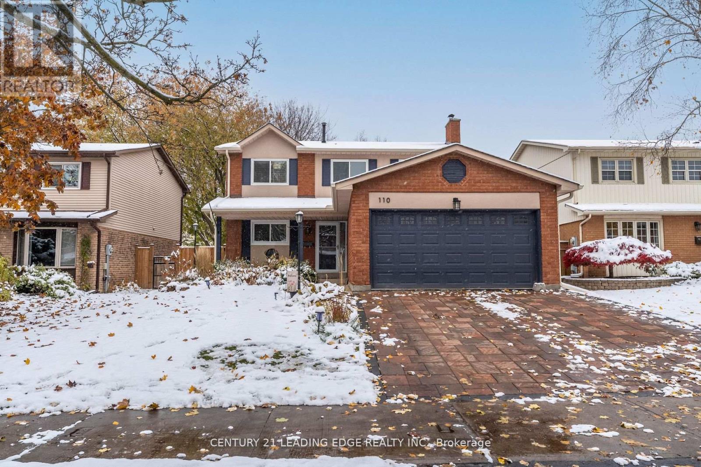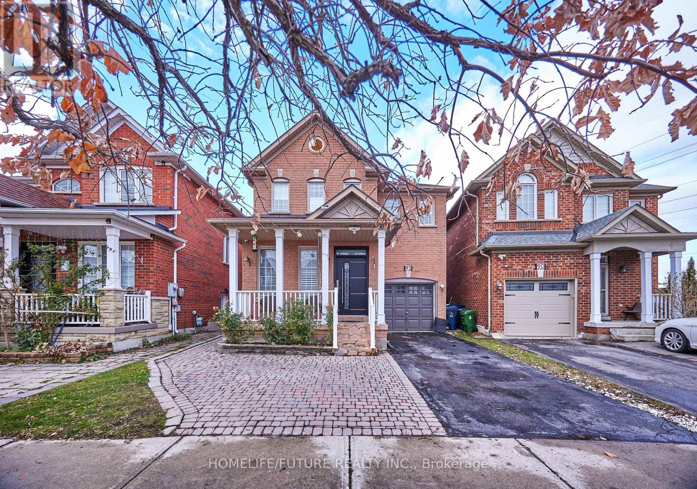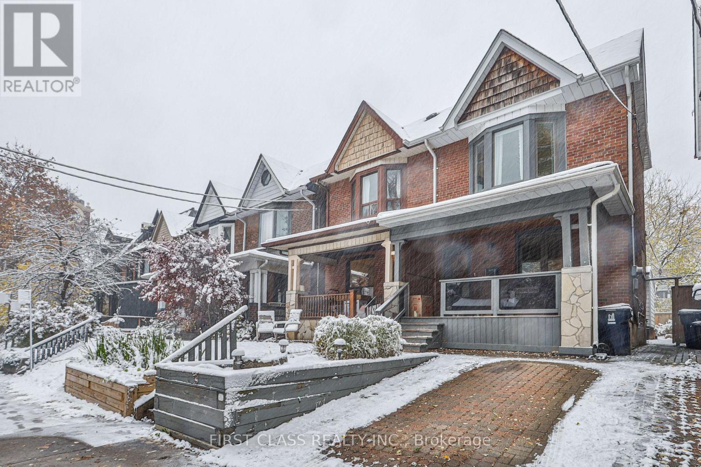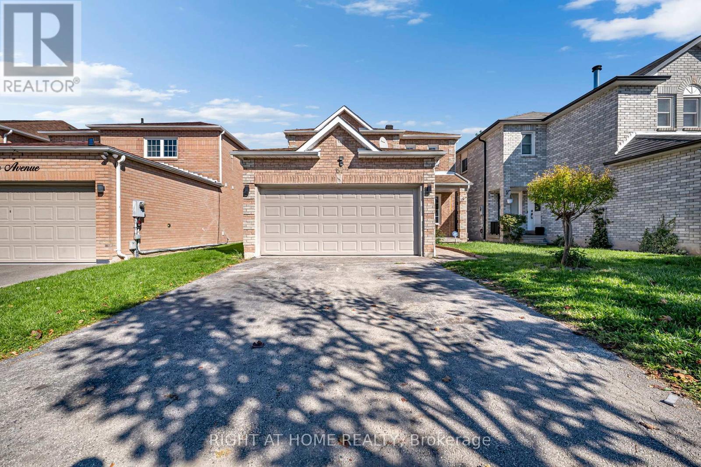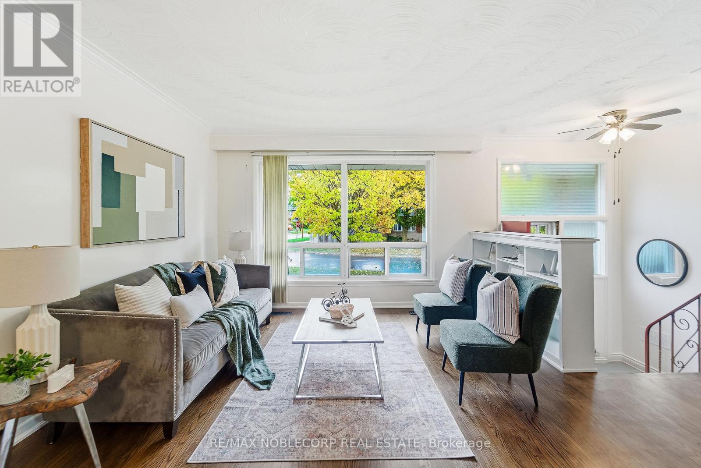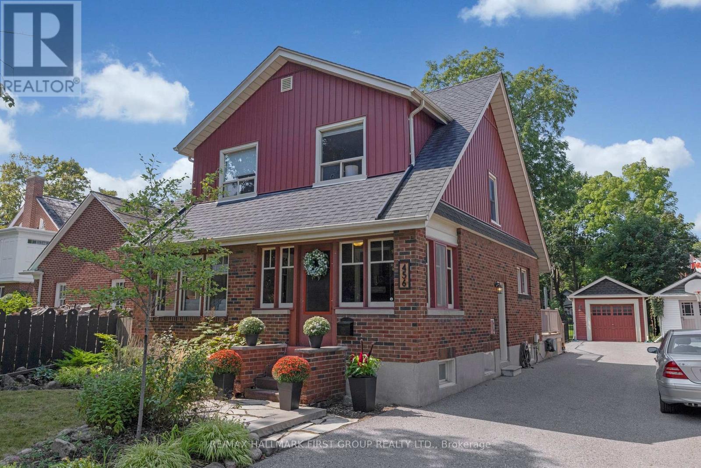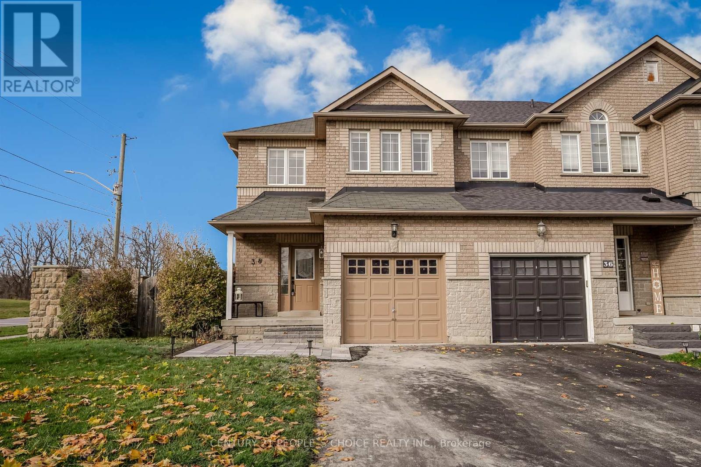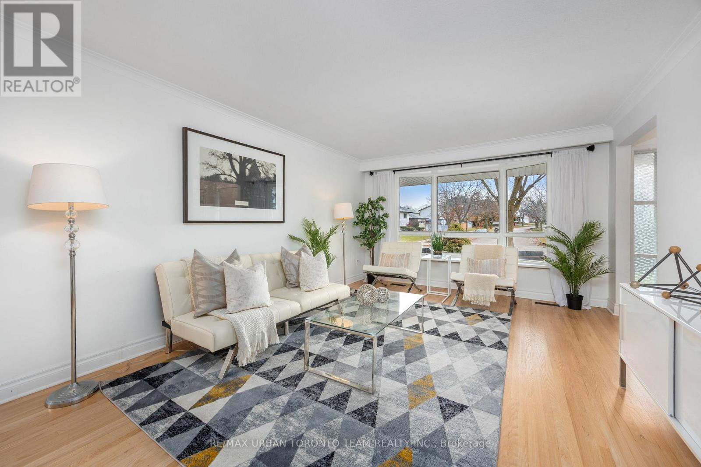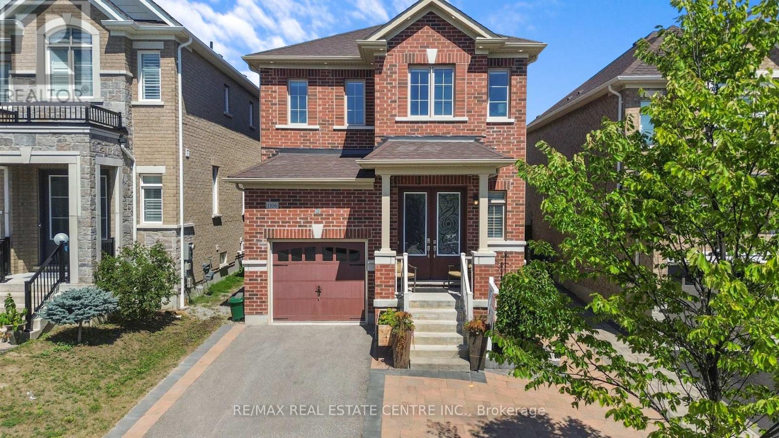14 Oglevie Drive
Whitby, Ontario
Here Is A Great Opportunity To Secure A Freehold Townhome in Desirable Taunton Woods! Beautifully Maintained 3+1 Bedroom Townhome With An Open-Concept Layout. Featuring An Updated Kitchen With Quartz Countertops, Modern Backsplash, And A Seamless Walkout To A Custom-Built Deck. Spacious Master Bdrm Offers A W/I Closet & Updated 3pc Ensuite. The Finished Basement Includes An In-law or Nanny Suite Complete With A Kitchenette, Recreation Area & Additional Office/Bdrm Space. Ideal For Extended Family or Guests. Walking Distance To Super Center Walmart, 3 Shopping Centres, 4 Major Banks, Schools, Parks, LA Fitness All Within Walking Distance. This Home Offers The Perfect Blend Of Comfort, Convenience & Community. Don't Miss Your Chance To Own This Exceptional Property In Taunton Woods! (id:50886)
Royal LePage Peaceland Realty
3 Milham Drive
Ajax, Ontario
Beautiful 3-bedroom, 4-bathroom home located on a quiet, family-friendly crescent in highly sought-after South Ajax. This home features tasteful finishes throughout and a well-designed, functional layout, offering three spacious bedrooms on the second floor plus an additional room in the finished basement-ideal as a guest room or office space. Conveniently situated near the scenic waterfront trails and just minutes from Highway 401 for easy commuting. A wonderful opportunity in a prime neighbourhood. *Photos Have Been Virtually Staged* (id:50886)
Union Capital Realty
165 Rivers Edge Place
Whitby, Ontario
Prestigious executive home on a premium treed ravine lot, offering unparalleled privacy and resort-style living. This luxurious 4+1 bedroom home showcases manicured perennial gardens, gated access on both sides, and a serene wooded pond - your own private sanctuary! Step inside to a grand cathedral-ceiling foyer and an elegant open-concept main floor appointed with rich hardwood, pot lights, wrought-iron staircase, and 9 ft ceilings. Entertain in the sophisticated formal living and dining rooms with coffered ceiling, or relax in the refined family room featuring a custom gas fireplace. The gourmet chef's kitchen impresses with quartz counters, ceramic backsplash, centre island with breakfast bar, pantry, and dedicated servery with walk-out to the tranquil backyard oasis. Main floor laundry offers granite counters, sink and garage access. The upper level boasts four generous bedrooms - each with it's own ensuite. The lavish primary retreat offers coffered ceiling, his & hers walk-in closets with organizers, and a spa-inspired 5-pc ensuite with a deep soaker tub. The fully finished lower level provides exceptional versatility showcasing a bright in-law suite complete with above-grade windows, full kitchen, large rec room with built-ins and surround-sound wiring, 5th bedroom, dining area and 3-pc bath. Nestled steps from top schools, parks, trails, major retailers, and highway access - this is luxury living at it's finest! (id:50886)
Tanya Tierney Team Realty Inc.
110 Holliday Drive
Whitby, Ontario
This spacious family home is located in Whitby's highly desirable Lynde Creek community. Featuring a grand entrance foyer and a smart functional floor plan the main floor is made for gatherings - from the modern updated kitchen to the inviting family room complete with a charming stone, wood-burning fireplace and two walkouts to a private, fenced-in backyard. Upstairs offers four bedrooms, including a primary suite with a private ensuite. The fully finished lower level includes a versatile two-bedroom in-law suite with its own kitchen, living area, and bathroom - perfect for extended family or guests. Recent updates include a new furnace, A/C, hot water tank, newer appliances, washer/dryer, pool equipment, and more. Enjoy the perfect blend of comfort, style, and functionality in one of Whitby's most sought-after neighbourhoods. (id:50886)
Century 21 Leading Edge Realty Inc.
92 Pogonia Street
Toronto, Ontario
Absolutely Beautiful & Move-In Ready!This Well-Maintained Home Features A Fully Finished Basement With A Separate Entrance, Complete With Its Own Kitchen And In-Suite Laundry-Perfect For Generating Rental Income Or Accommodating Extended Family.Enjoy Extensive Upgrades Throughout, Including:Roof (2018)New Front Door (2025)New Furnace (2023) With Remaining WarrantyOwned Tankless Water Heater (2025) With No Monthly FeesCalifornia ShuttersFreshly Painted For A Modern TouchThe Spacious Living Room Offers A Cozy Fireplace, While The Primary Bedroom Boasts A Luxurious 5-Piece Ensuite And Walk-In Closet.Conveniently Located Within Walking Distance To Schools And TTC, With Easy Access To Parks, Shopping, And All Essential Amenities.Don't Miss This Incredible Opportunity To Own A Home That Truly Has It All! (id:50886)
Homelife/future Realty Inc.
14 Herbert Avenue
Toronto, Ontario
****Welcome Home to this 3 bedroom, 3 bathroom beach gem with a finished basement and separate entrance, and parking! This extra wide lot offers plenty of outdoor living space to enjoy beach days and BBQs in the summer and fireside hot chocolate and s'mores, fitted with a gas line in the backyard. Soaring ceilings on both the main and second floor showcase the exposed brick finish and natural light that warm the home. The main floor features a renovated open concept layout with a family room, dining room, kitchen and den/office! Gleaming hardwood floors create a seamless designer flow throughout the home. The second level features three bedrooms and a spa bath with a double sink. The primary suite overlooks the mature tree-lined street through a large bay window and offers ample storage with built-in closets. The basement is another versatile finished space that can be used as a nanny suite with a separate entrance and three-piece bath, a rec room, office or gym!! Every day is a beach day here with the sand just steps away, shops, restaurants, live music and festivals at your doorstep. OPEN HOUSE SAT 2-4PM. (id:50886)
First Class Realty Inc.
67 Reese Avenue
Ajax, Ontario
Modern design meets timeless elegance at 67 Reese Avenue! This fully renovated turnkey 4+1 bedroom home offers nearly 2,800 sq. ft. of living space. Featuring premium upgrades - hardwood flooring, pot lights, premium fixtures, 24"x24" porcelain tiles, and upgraded washrooms. Freshly painted, the home feels brand new, with a large dream kitchen showcasing quartz countertops, custom cabinetry, and sleek finishes, flowing seamlessly into bright and spacious living and dining areas. The ideal layout provides comfort and functionality for families. Perfectly located near schools, shopping, parks, transit, Highway 401, and the GO Station, this home combines upgrades, convenience, and comfort in a highly desirable Ajax community! (id:50886)
Right At Home Realty
16 Fortune Gate
Toronto, Ontario
Location!! Location!! Location!!! Incredible Opportunity! Lovingly Owned By The Same Family Since 1968. In-Law Suite & Income Opportunity!! This Solid Brick Bungalow Exudes Timeless Charm, Exceptional Craftsmanship, And Endless Potential. Thoughtfully Maintained And Recently Renovated, This Home Features 2 Full Kitchens, 3 Bedrooms Upstairs, And 2 Bedrooms Downstairs, Along With 2 Full Bathrooms - Offering Flexible Living Options For Large Families, Investors, Or Those Seeking Multi-Generational Living. Each Generous Bedroom Easily Accommodates A Queen-Sized Bed, Ensuring Comfort And Space For Everyone. The Home Has Been Meticulously Cared For, With Numerous Upgrades Over The Years That Highlight True Pride Of Ownership. With Ample Living Space, Exceptional Storage, And An Unbeatable Location!! This Property Offers Incredible Potential For Personal Living Or Rental Income. Don't Miss Your Chance To Make This Versatile And Well-Loved Home Your Own! Steps To Transit, Schools, STC, Universities, 401 Highway, And All Amenities. Negotiable! A Separate Entrance Is To Be Built. (id:50886)
RE/MAX Noblecorp Real Estate
456 Mary Street N
Oshawa, Ontario
Welcome To This Rare And Timeless Connaught Park Gem, Circa 1924, Tucked Away In The Highly Sought-After Olde Simcoe Heights Neighbourhood Of Oshawa. Blending Historic Character With Thoughtful Modern Updates, This Home Perfectly Balances Charm And Function. Step Inside This Inviting 4-Bedroom Family Home, Rich With Original Details Like Hardwood Floors, High Baseboards, And Intricate Wood Trim. The Bright Living Room With A Sunlit Front Parlour Offers A Warm Space To Unwind, While The Adjoining Dining Room Provides The Perfect Setting For Gatherings And Celebrations.Meticulously Cared For Over The Years, This Home Offers Generous Space On Every Level. Upstairs, Four Large Bedrooms Provide Comfort And Flexibility For Growing Families. The Partly Finished Basement Adds Valuable Living Space With A Recreation Room, Additional Bedroom, And 3-Piece BathIdeal For A Home Office Or Guest Suite. Outside, A Spacious Deck Overlooks The Large Backyard, Perfect For Entertaining, Outdoor Dining, Or Watching The Kids Play. A Rear Gate Offers Direct Access To A City Walkway Leading To Dr. S.J. Phillips School, A Dream Setup For Young Families. The Detached Garage Provides Excellent Storage Or Workspace For Hobbyists.This Is A Rare Opportunity To Own A Piece Of Oshawas Heritage On A Premium Lot In A Welcoming, Family-Friendly Community. Enjoy The Convenience Of Being Steps From Top-Rated Schools Like Oneill, Parks, Trails, Costco, And Every Amenity.Enjoy Nearby Attractions Like Parkwood Estate, And Easy Access To Lakeridge Health. (id:50886)
RE/MAX Hallmark First Group Realty Ltd.
38 Taft Place
Clarington, Ontario
Offering 38 Taft Place, a bright and inviting end-unit freehold townhome in highly desired North Bowmanville. This well-maintained home features 3 bedrooms, 3 bathrooms, and 9-foot ceilings on the open-concept main floor. The upgraded eat-in kitchen showcases granite countertops, stainless steel appliances and a smooth flow into the living area. The finished basement offers a spacious rec room for added versatility. Outside, enjoy an oversized yard with extra side space, a lovely deck and a newly built stone-front porch that enhances the main entrance appeal. The upper level includes a generous primary suite with a walk-in closet and 4-piece ensuite, plus two additional bedrooms and a second full bathroom. (id:50886)
Century 21 People's Choice Realty Inc.
12 Wardencourt Drive
Toronto, Ontario
Beautifully Upgraded 3+2 Bedroom Home in a Quiet, Family-Friendly Neighbourhood - Move-In Ready. Welcome to this exceptionally renovated backsplit offering 3 bedrooms and 2 bathrooms on the main levels, plus a fully separate 2-bedroom basement apartment with its own entrance, full kitchen, living area, and private laundry rough-in-perfect for multi-generational living or additional rental income. Over $150,000 in upgrades completed, including new flooring (2025), new tile in kitchen and bathrooms, updated baseboards, refinished white oak hardware throughout, redesigned basement layout with two proper bedrooms, and stunning custom millwork in the basement kitchen. The basement also features a new bathroom (2021), new insulated floor & vinyl flooring, and a recently revamped furnace (2023 internal components replaced), $5000 in new appliances (2025).The sun-filled main level features a bright, functional layout, spacious living and family rooms, and a beautifully updated kitchen with marble countertops, new sink, and plenty of counter space. Walk out from the dining area to your side deck, overlooking a huge private backyard-ideal for kids, pets, or outdoor entertaining. Located in a quiet and safe neighbourhood, this home is walkable to transit, close to excellent schools, parks, shopping, hospital, library, and the L'Amoreaux Sports & Tennis Centre. Move-in ready with endless versatility-live comfortably while generating income or hosting extended family. (id:50886)
RE/MAX Urban Toronto Team Realty Inc.
1106 Cactus Crescent
Pickering, Ontario
Excellent Price For This Fabulous & Luxurious All-Brick Detached Home In Pickering's Seaton Community! This Upgraded Home Features 3 Large Bedrooms With Separate Living And Family Room, A Brand New Custom Kitchen With Quartz Counters With Breakfast Bar, Designer Backsplash & Custom Cabinetry To Wow You And Your Guest, Be Greeted By Rich Interior Upgrades Which Include Custom Wainscoting, Silhouette Blinds, Hardwood Floors Main Floor and Second Floors With Upgraded Vents, Custom Closet Organizers Throughout. Exterior & Interior Pot lights & Freshly Painted Finishes With Benjamin Moore Paints, Highlighted By A Custom Piano-key Painted Staircase. Large Eat-In Kitchen Has Access to Walk out On A Fully Landscaped & Fenced Yard With Stone Work Along With Patio & Gazebo For Your Ultimate Privacy. Exterior Offers Luxury Stonework & Custom Kitchen Garden Beds. Enjoy 3 Large Spacious Bedrooms Along With 2.5 Baths, Conveniently Located 2nd Floor Laundry. Direct Garage Access To Home. Next To Seaton Trail & Bike & Walking Paths, Next To A State Of The Art Brand New DDSB School(Josiah Henson Public Elementary School), And Next To Parks, Shopping & Highways 401/407. (id:50886)
RE/MAX Real Estate Centre Inc.

