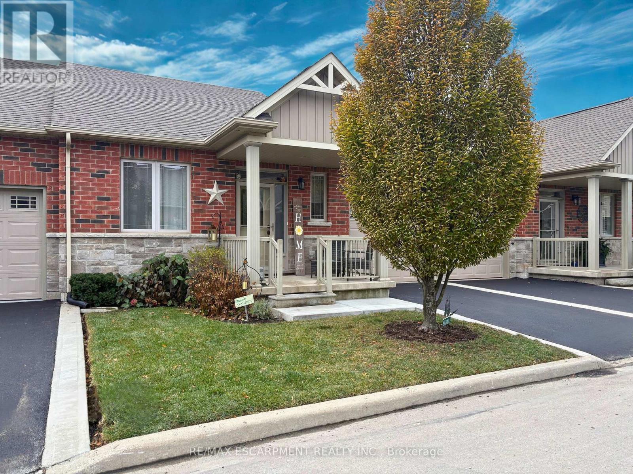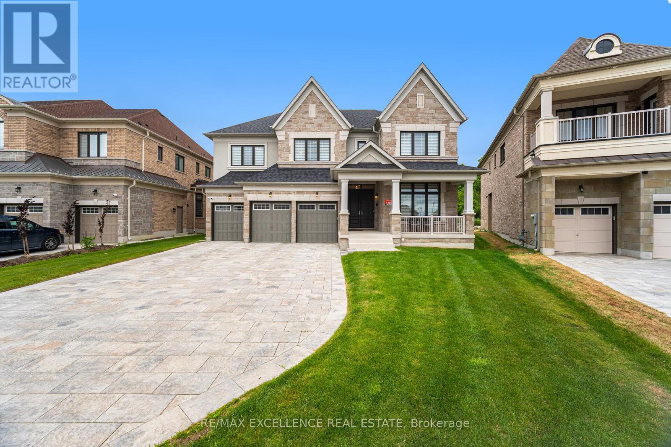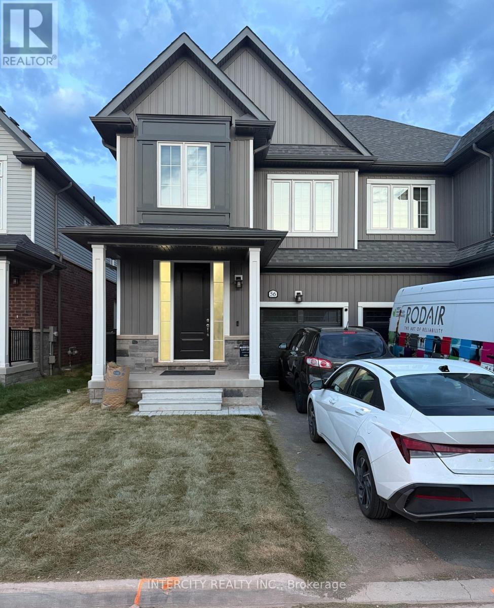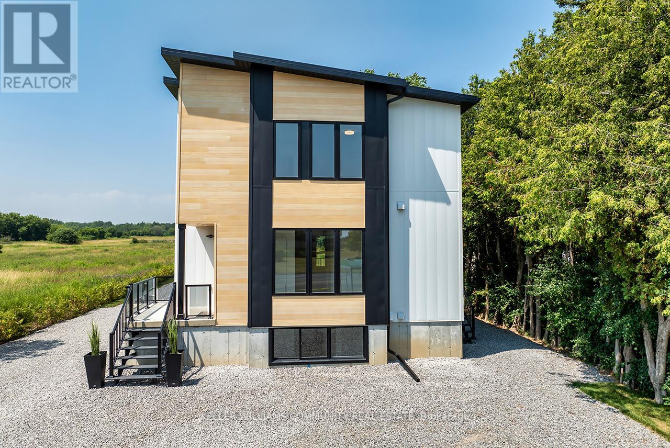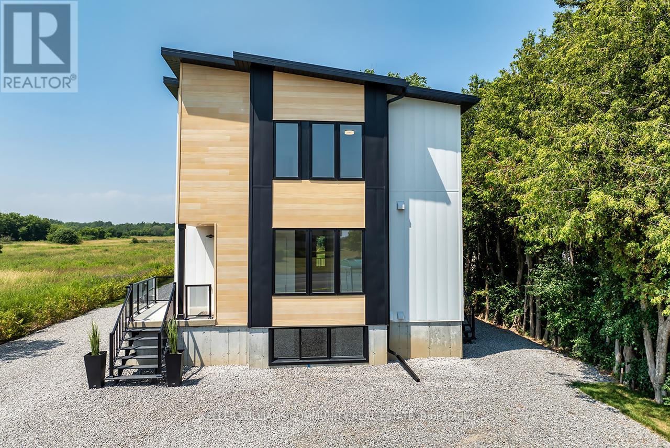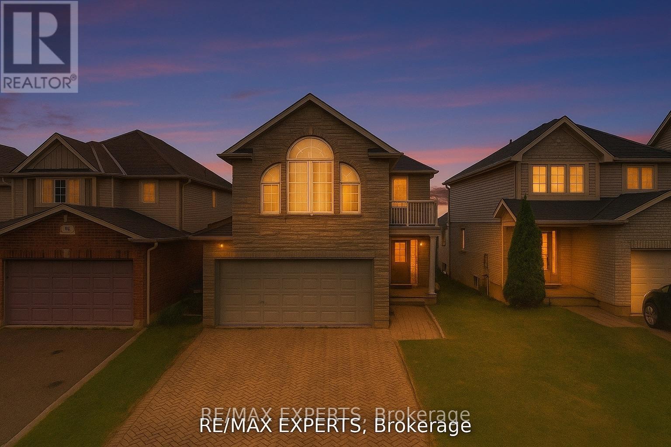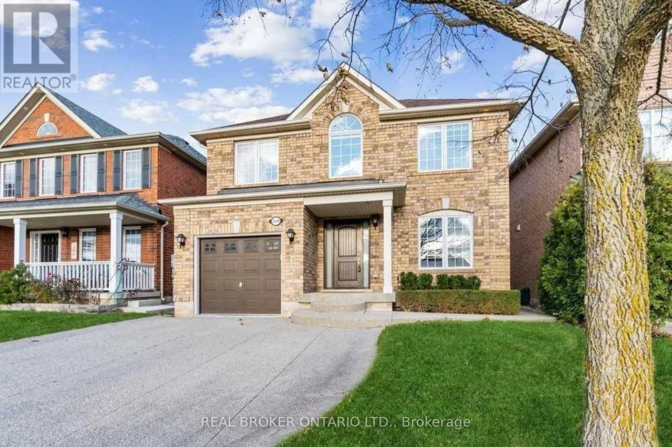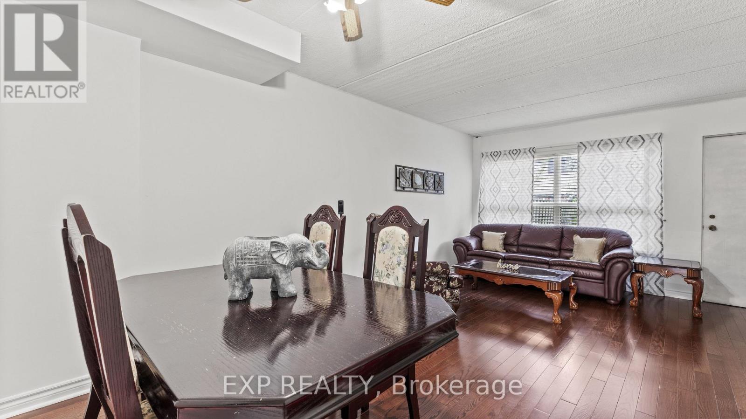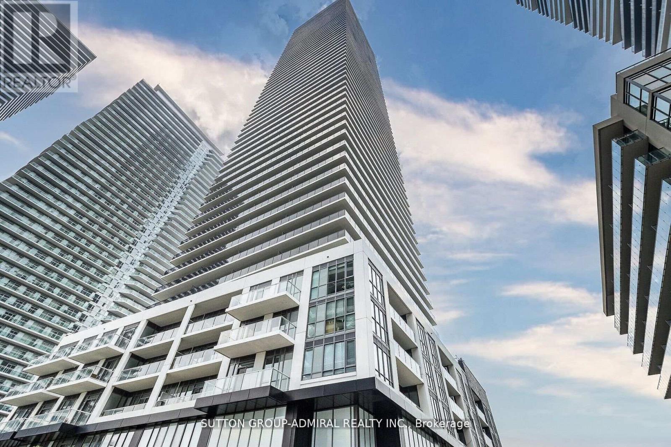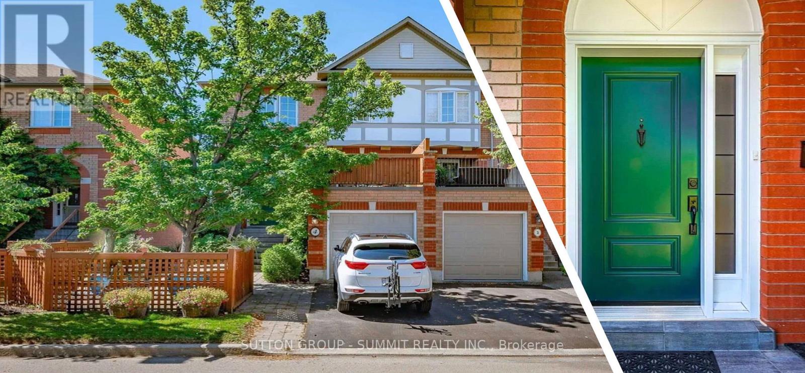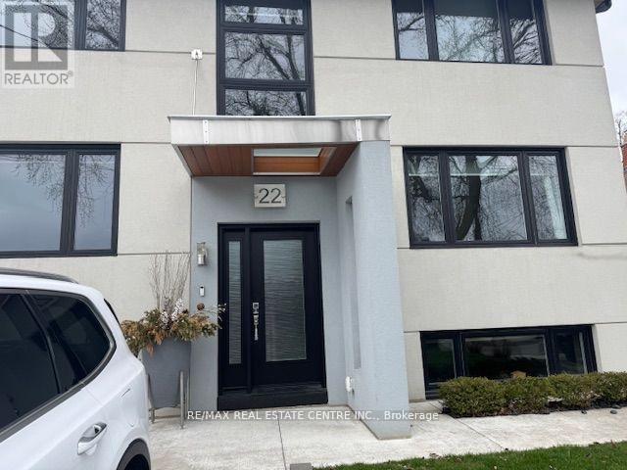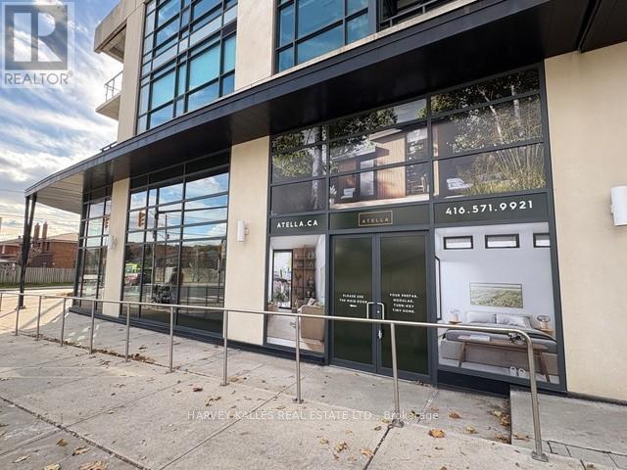4 Hillgartner Lane
Hamilton, Ontario
Welcome Home to this beautifully built John Bruce Robinson Bungalow! This community awaits in sought-after Binbrook Heights, a well-maintained retirement neighbourhood. 4 Hillgartner Ln is a tastefully upgraded, 1 Bedroom, 2 bath beauty quietly nestled at the rear of the complex. Some of the many features include hand-scraped hickory hardwood throughout the main level, exquisite Quartz Kitchen counters, a corner gas fireplace in the incredibly spacious living room, oversized Primary bedroom ensuite with glass shower doors, and so much more! Front porch and plenty of privacy with a perfectly crafted rear deck in the backyard haven. The massive basement space awaits a creative eye and finishing touches, with a bonus rough-in for a 3rd bathroom. Complete with an oversized single-car garage and driveway this exceptional home offers a rare blend of comfort, style, and tranquil living in an unbeatable location. The low condo fee includes all outside maintenance, snow removal, and also a cable package! (id:50886)
RE/MAX Escarpment Realty Inc.
78 Appleyard Avenue
Vaughan, Ontario
A rare opportunity to experience true luxury living on a premium pie-shaped ravine lot, with $400K spent on the lot premium alone. This exceptional residence is crafted by a top-tier executive builder, with over $400K in upgrades, all professionally completed through the builder. Showcasing two opulent primary suites with private balconies, spa-inspired 6-piece ensuites, and heated floors. The elevator provides seamless access to all levels. The main floor features a versatile library with a full ensuite, perfect as a 6th bedroom. The chefs kitchen impresses with a stunning 16-ft quartz island, Wolf range, Sub-Zero fridge/freezer, and extended custom cabinetry. Additional highlights include full smart home wiring, an integrated security system, a 3-car garage with EV charging, and parking for 8+ vehicles. Set on a pool-sized ravine lot, this home defines luxury, privacy, and exceptional craftsmanship. (id:50886)
RE/MAX Excellence Real Estate
56 Brown Street
Erin, Ontario
Almost new 1-year-old 4-bedroom modern semi-detached In The Heart Of Erin. The Open-Concept Main Level Features High Ceilings, Upgraded Hardwood Flooring, a Modern Kitchen with Quartz Countertops, and overlooks the living and dining room with hardwood flooring. A 5-piece ensuite bathroom and a walk-in closet accompany the spacious primary bedroom. Three Additional Bedrooms Generously Sized. Bathrooms With Upgraded Finishes. Live In This Stunning Home Nestled In A Friendly, Oriented Neighbourhood. Minutes From Rated Schools, Parks, Hiking Trails And A Variety Of Local Amenities. Simply Move In And Enjoy. (id:50886)
Intercity Realty Inc.
2246 Highway 2
Clarington, Ontario
Welcome to 2246 Hwy 2, a newly built modern home offering impressive style, space, and flexibility for multi-generational living or rental potential. With a total of 5 bedrooms and 4 bathrooms, this property is thoughtfully designed to suit a variety of lifestyles. The main and upper levels feature 9-foot ceilings, an open-concept layout, a gas fireplace, main floor office, and luxury vinyl flooring throughout. The custom kitchen boasts modern finishes and includes all appliances. Upstairs, you'll find three spacious bedrooms, laundry, and a private balcony with sleek metal and glass railings. The finished basement apartment includes two bedrooms, a full kitchen, a living room, bathroom, and private laundry facilities. With its own separate entrance and dedicated parking, this unit is ideal for extended family or generating income. Oversized windows and 9-foot ceilings make the space feel bright and welcoming. Built with durability and energy efficiency in mind, the home features a metal roof, commercial-grade metal siding, energy-efficient windows, LED lighting, spray foam insulation in the basement, and a tankless water heater. A premium region-approved septic system with monitoring panel and municipal water hook-up provide peace of mind. Sitting on a large lot with ample parking for 10 or more vehicles, this property offers space, privacy, and exceptional value just minutes from town. (id:50886)
Keller Williams Community Real Estate
Lower - 2246 Highway 2 S
Clarington, Ontario
Basement Apartment (2 Bed, 1 Bath)*All Inclusive*This bright and spacious basement apartment at 2246 Highway 2 offers a stylish and comfortable living space with its own separate entrance and dedicated parking for two vehicles. With oversized windows and 9-foot ceilings, the unit feels open and welcoming. The layout includes two bedrooms, a full bathroom, and a modern kitchen with appliances included. Best of all, this apartment comes with private in-unit laundry, giving you full independence and convenience. Built with energy efficiency in mind, the home features spray foam insulation, LED lighting, and a tankless water heater to help keep utility costs low. The property's large lot provides ample outdoor space and parking, while the location on Highway 2 ensures unmatched convenience. You're just minutes from Bowmanville's shops, restaurants, and highway access. (id:50886)
Keller Williams Community Real Estate
56 Steepleridge Street
Kitchener, Ontario
Rare opportunity to own a detached 4-bedroom home with a fully separate, WALKOUT basement apartment - ideal for rental income (approx. $1800-$2000/month), multi-generational living, or added flexibility. Walkout basements like this are hard to come by in the area, making this a stand out option for homeowners and investors alike. The main level offers a spacious layout with a large living room, separate family room, generous eat-in kitchen, and a full laundry room. Upstairs, you'll find four bright bedrooms, including a massive primary suite with cathedral ceilings, a walk-in closet, and a private ensuite. Downstairs, the bright, above-grade basement apartment features its own entrance, full kitchen, private laundry, and large windows that make it feel nothing like a typical basement. It walks directly out to the backyard - perfect for tenants or extended family. Located in a family-friendly Kitchener neighbourhood just minutes from the 401, schools, shopping, and parks, this home blends everyday comfort with real investment potential. (id:50886)
RE/MAX Experts
2369 Proudfoot Trail
Oakville, Ontario
Discover this beautifully updated 4-bedroom, 4-bathroom home in the highly sought-after Westoak Trails community. Ideally located near Oakville Trafalgar Hospital, top-rated schools, shopping, parks, and major commuter routes, this home offers exceptional convenience and lifestyle. Inside, you'll find a renovated kitchen and bathrooms, hardwood flooring on the main and second levels, and a professionally finished basement with laminate flooring and a rough-in for a secondary kitchen-perfect for an in-law suite. Additional features include smooth ceilings, extensive pot lighting, upgraded light fixtures, and a carpet-free interior.The main floor boasts formal living and dining rooms with hand-scraped dark hardwood and crown moulding. The eat-in kitchen showcases quality white cabinetry with soft-close doors and drawers, quartz countertops, stainless steel appliances, and 12"x24" porcelain tile. The kitchen overlooks the inviting family room complete with a gas fireplace and custom built-ins.Upstairs, you'll find three spacious bedrooms, two modernized bathrooms, and a bright loft/office area. The primary suite features an en-suite with an oversized glass shower and a walk-in closet.The professionally finished lower level offers a large recreation room, an additional bedroom, full bathroom, laundry room with high-end appliances, and insulated/soundproofed floors and ceilings-ideal for extended family or guests.Outside, enjoy a double-wide exposed aggregate driveway and a stunning aggregate patio in the fully fenced backyard. Professionally decorated and freshly painted in designer colours, this home is truly move-in ready. All major upgrades completed within recent years-simply move in and enjoy! (id:50886)
Real Broker Ontario Ltd.
160 - 180 Mississauga Valley Boulevard
Mississauga, Ontario
***Motivated Seller***This 5-bedroom, 3-Bath Condo townhouse is tucked into a quiet corner of Central Mississauga. The bright and airy main floor means lots of room for growing families, visiting parents, or weekend gatherings. It is minutes from Cooksville Go, Hwy 403, Square One, and the upcoming LRT. This home is waiting for your personal touch. (id:50886)
Exp Realty
1704 - 70 Annie Craig Drive
Toronto, Ontario
Welcome to Vita on the Lake - a stunning waterfront 2-bedroom plus den condo featuring a wrap-around balcony with breathtaking, unobstructed lake views. Experience true lakefront luxury in this remarkable, one-of-a-kind suite. This bright and spacious open-concept layout offers floor-to-ceiling windows with gorgeous southern exposure, filling the suite with natural light. The contemporary modern kitchen features a large center island and high-end stainless steel appliances, perfect for both everyday living and entertaining.Located in an exceptional and highly coveted waterfront community, you're just steps from scenic walking trails, boating marinas, shops, and trendy restaurants - and only 15 minutes from both Downtown Toronto and Pearson International Airport.Residents enjoy access to state-of-the-art amenities in the newest Vita on the Lake building, offering an elevated lifestyle in a truly unmatched location. (id:50886)
Sutton Group-Admiral Realty Inc.
4 - 2871 Darien Road
Burlington, Ontario
Beautiful 3-bedroom, 3-bath end-unit freehold townhouse in North Burlington. This home features a large, updated kitchen with a walkout to a spacious terraced deck, perfect for summer barbecues. The bright, open family room offers built-in cabinetry and a gas fireplace, creating a great space to relax or watch the game. Upstairs you'll find generous bedrooms, including a primary suite with an ensuite bathroom. Located within walking distance to parks, public transit, schools, and nearby corner shopping for everyday convenience. A great home for commuters with easy access to major highways. (id:50886)
Sutton Group - Summit Realty Inc.
Upper Floor Only For Rent - 22 Branch Street
Toronto, Ontario
Stunning Modern Upgraded 2 Bedrooms with 2 Full Bathrooms, Upper 2nd Floor Level of House Only For Lease, With A Separate Entrance, Separate Laundry, One Parking Space, For The Tenant's Use In the Heart Of Etobicoke At Lakeshore Road near Browns Line. Upgraded Upper 2nd Floor Level, Kitchen With Quartz Counter Tops, Undermount Sink, Porcelain Tiles, Stainless Steel Appliances, and A Window in the Kitchen for Natural Sunlight. Spacious Living and Dining Rooms With Modern Laminate Floors, New Carpeting in both Bedrooms and Living Area, Smooth Ceilings, Pot Lights and Plenty of large Large Windows for lots of natural Light. Spacious Primary Bedroom Has A 5 Piece ensuite Bathroom,, Window and Closet. 3 Piece Modern Bathroom, and A Large Foyer with Lots of Closet Space,, Individually controlled Air Conditioning and Heating Controls. Free Wi-Fi For Tenant's Use. This rental Includes all Utilities except Hydro. Tenant has separate billing for own Hydro Usage.Prime Location Walking distance to the Lake, Public Transit. Parks, Restaurant's, Cafe's, Shopping, Plazas, Supermarkets, Entertainment and Much More.. Minutes Drive to Gardiner/427/401/403/QEW/407. Includes One Parking Space and Separate Laundry for the Tenant's use. (id:50886)
RE/MAX Real Estate Centre Inc.
Unit # 8 Level 1 - 2522 Keele Street
Toronto, Ontario
Hi profile newer corner endcap ground floor commercial condo unit overlooking lighted intersection . Just south of Hwy. 401. Newer 9 storey residential condomimium with surface visiter parking for 41 cars.Ideal owner user or investor opportunity, suits retail , medical , dental, legal , accounting ,health and beauty ,convenience store , cafe , fitness , spa . professional offices and service uses . Currently tenanted with early termination possible **EXTRAS** High ceilings and excellent exposure to high traffic lighted intersection and minutes away from Humber Regional Hospital and Hwy.401. (id:50886)
Harvey Kalles Real Estate Ltd.

