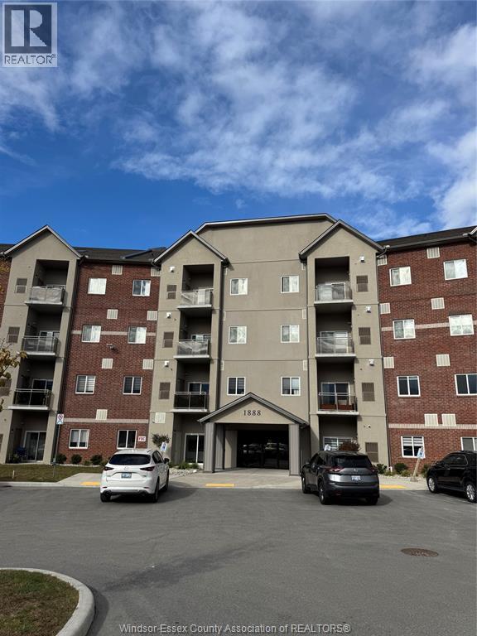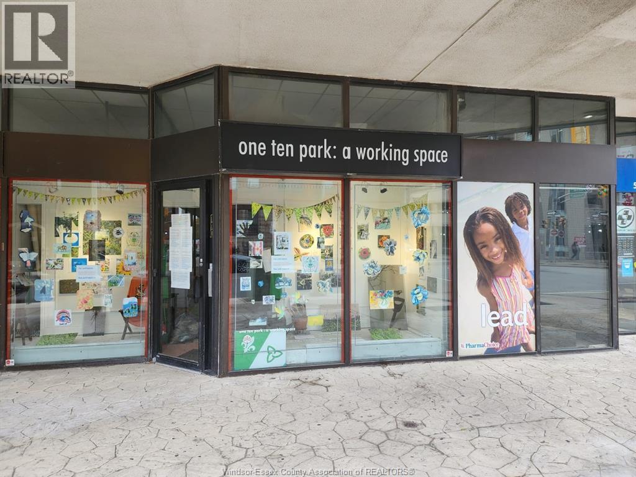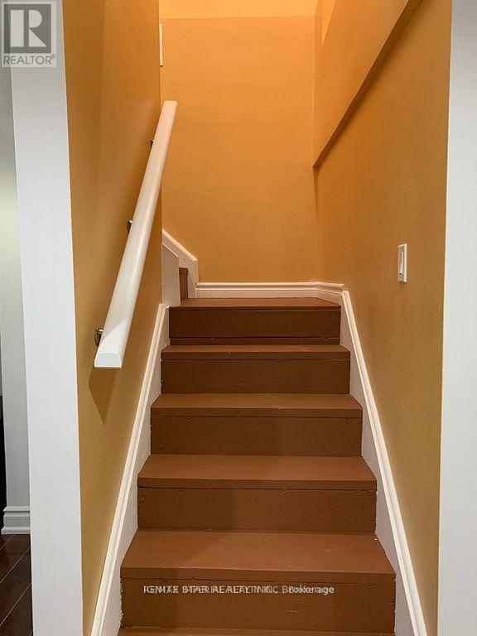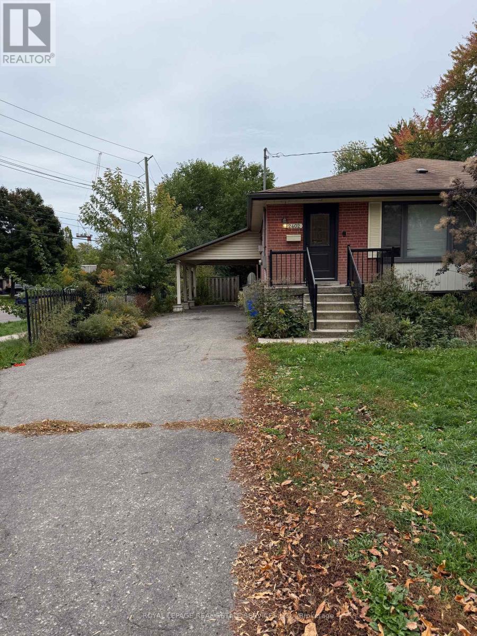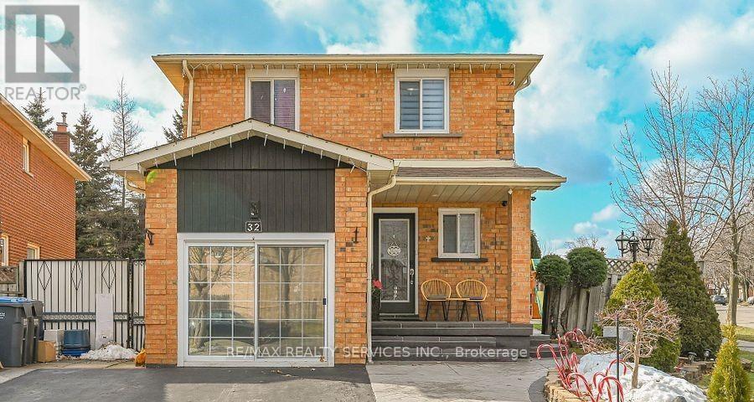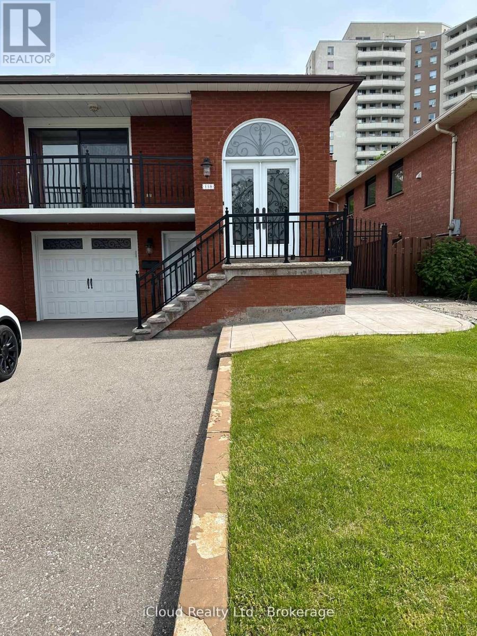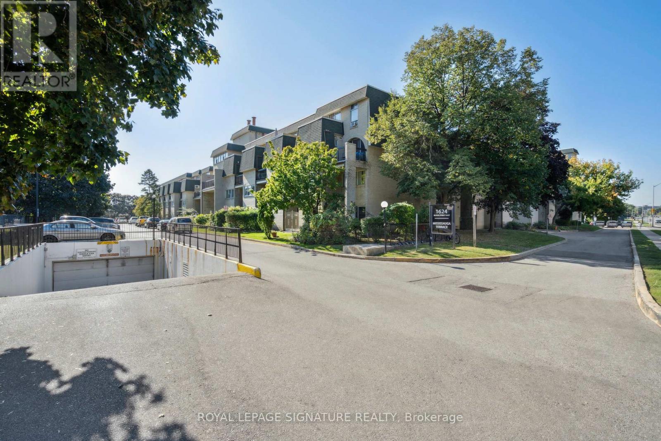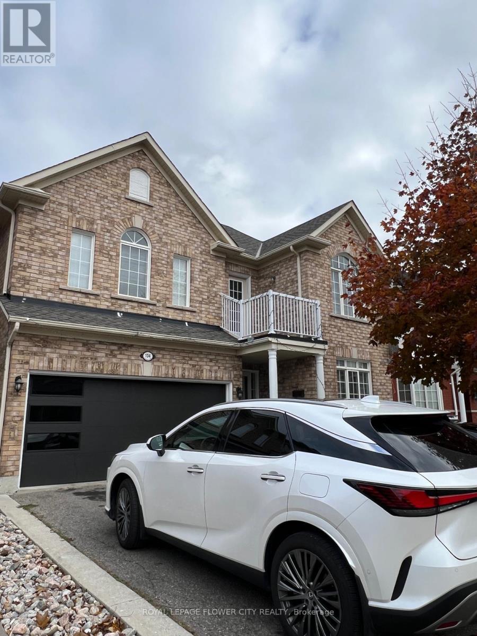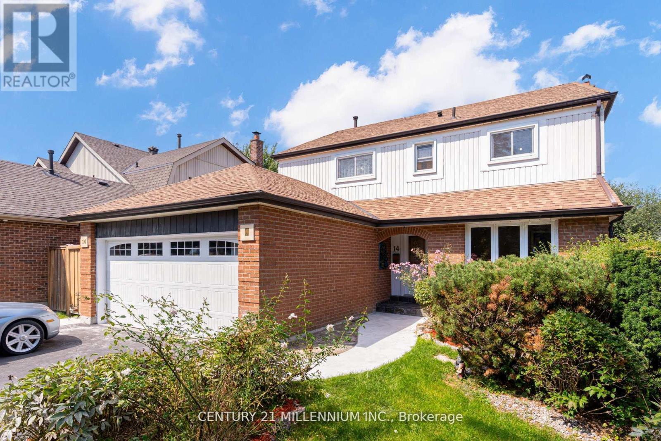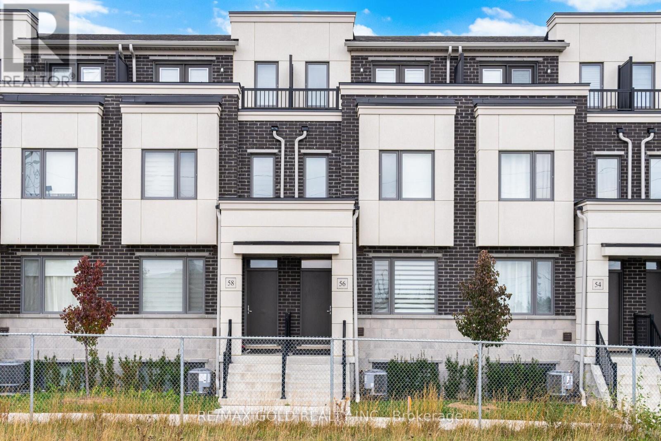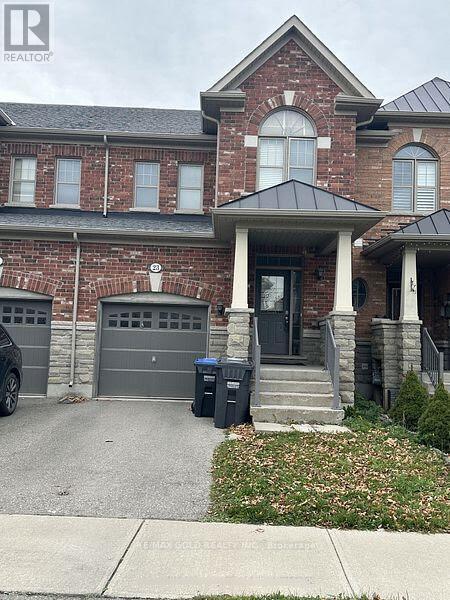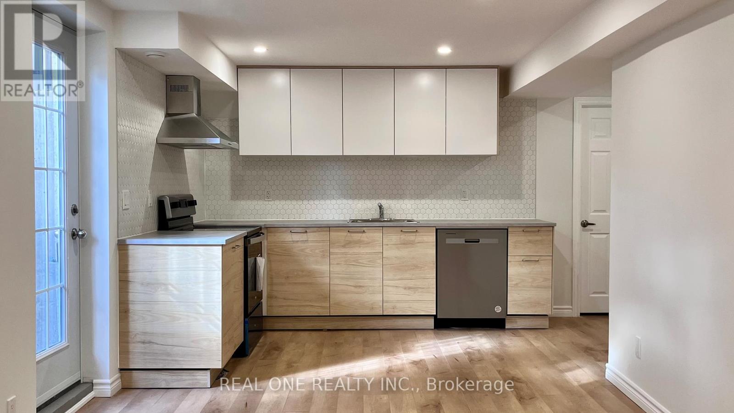1888 Westview Park Boulevard Unit# 102
Lasalle, Ontario
Beautiful condo unit in the solid brick & steel 4 story building in the most desirable Lasalle cul-de-sac, one block south of Normandy Blvd and east of Malden road. 2 bedrooms, 2 full baths. Open concept kitchen with island. In suite laundry. It comes with 1 parking spots and 1 locker. Move-in ready. Perfect location close to all amenities. Walking distance to township, library, restaurants, banks, and stores. Employment verification and credit check are must. Minimum 1 year lease. (id:50886)
Lc Platinum Realty Inc.
104-110 Park Street West
Windsor, Ontario
GREAT COMMERCIAL SPACE AVAILABLE IN THE HEART OF DOWNTOWN WINDSOR. APPROX 825 SQ FEET. 2 PC BATHRROM, WITH OPEN CONCEPT WAITING FOR FOR CUSTOMIZATION. PLEASE CALL L/B FOR FURTHER INFORMATION. CURRENT MONTHLY COMMON CONDO FEES INCLUDE WATER/SEWER CHARGES. (id:50886)
Deerbrook Realty Inc.
3405 Colonial Drive
Mississauga, Ontario
Welcome to a spacious and beautifully renovated space in a quiet, family-oriented home located in desirable Erin Mills. . Modern kitchen with quartz countertops. Large living & dining area with LED pot lights and a formal family room. Fully enclosed backyard access is available for relaxation. Shared laundry on the main floor. Quiet household (landlord) resides on site. Minutes to U of T Mississauga, parks, and library; Close to QEW, 403, 407, Clarkson GO Station; Walking distance to schools, malls, bus stops, shops; No smoking, no pets; electricity can't be used for crypto mining (id:50886)
RE/MAX Imperial Realty Inc.
2402 Belyea Street
Oakville, Ontario
Welcome To The Heart Of Bronte Village! This Renovated Maintained 3+1 Bedroom Semi-Detached Bungalow Sits On One Of The Most Coveted Family Streets, Just Steps To The Lake, Shops, Bronte Harbour & All Amenities. The Main Level Showcases An Open-Concept Gourmet Kitchen With Waterfall Counter, Under-Cabinet Lighting & Newer Cabinetry, A Bright Living & Dining Area, Rich Hardwood Floors, Crown Mouldings, And An Elegant Primary Suite With Updated Ensuite & Glass Shower.The Finished Lower Level Features A Separate Entrance, Recreation Room With Gas Fireplace, Second Kitchen,Fourth Bedroom, Laundry Room & Full Bath-Perfect As An In-Law Or Nanny Suite. A Double Driveway That Comfortably Fits Four Cars.An Exceptional Opportunity In A Highly Desirable Neighbourhood Surrounded By Top Schools, Parks & Lakeside Living. Truly A Must-See! (id:50886)
Royal LePage Real Estate Services Ltd.
32 Shenstone Avenue
Brampton, Ontario
Stunning 3-bedroom, 3-bathroom corner detached home in the Heart Lake area of Brampton. Immaculate and upgraded throughout with carpet free floors, quartz kitchen, and modern bathrooms. Features an additional main-level room for office or recreation, a garage converted into a family room, and a huge covered patio perfect for relaxing or entertaining. Wall-to-wall cabinets in the master bedroom and ample storage, including a backyard shed. Three parking spots available. Conveniently close to transit, Walmart, Fortinos, Highway 410, Go Transit, and top schools like Heart Lake Secondary and Notre Dame (id:50886)
RE/MAX Realty Services Inc.
118 Antigua Road
Mississauga, Ontario
Beautiful raised Bungalow in the heart of Mississauga on ravine lot & features fantastic living room w/double glass door walkout to large balcony. Fantastic pattern concrete walkway with steel gate leads to great pattern concrete. This spacious semi, 3 bedroom, 1 bath with 1 parking spot. Located in very quiet and convenient location. Perfect area for medical professionals working at the nearby Trillium Hospital and clinics. Huron Park Community Center, Credit Valley Golf & Country Club, elementary/secondary schools. Mins to QEW, HWY 403 & 401. Must see. Utilities 60%. Require Tenant to have Tenants insurance. (id:50886)
Icloud Realty Ltd.
51 - 1624 Bloor Street
Mississauga, Ontario
For Lease - 3-Bedroom Townhome in Applewood. Bright, spacious 2-storey condo townhouse with 3 beds, 2 baths, and updated finishes. Freshly painted and professionally cleaned! Enjoy great building amenities including an indoor pool, sauna, gym, party/meeting room, security system, and visitor parking. Included: Parking, water, heat, and Rogers1-gig internet + TV included. Tenant pays only hydro. Close to schools, parks, shopping, and transit - ready for you to move in. Short term or 1 year lease (id:50886)
Royal LePage Signature Realty
Main And 2nd Floor - 104 Bonistel Crescent
Brampton, Ontario
Wow! Location! Location! Location! Welcome to this stunning 4-bedroom, 3-washroom detached home of approximately 2480 sqft in the prestigious community of Fletcher's Meadows, Brampton. This beautifully designed residence features a functional open-concept layout with a separate living room and a spacious great room, perfect for relaxation and entertaining. The modern eat-in kitchen boasts tall, upgraded cabinets, stainless steel appliances, and a spacious breakfast area, ideal for family dining. The home features four generously sized bedrooms on the second floor, a convenient main-floor shared laundry area, an elegant oak staircase, an upgraded high ceiling package, and a charming bay window. Conveniently located close to community centres, schools, plazas, transit, and all essential amenities, with Mount Pleasant GO Station just minutes away. The lease includes only the main and second floors; the basement is rented separately. Move in and enjoy comfortable, convenient living! (id:50886)
Royal LePage Flower City Realty
14 Milford Crescent
Brampton, Ontario
Exceptional value is offered with this spacious, detached residence located in one of the most desirable neighbourhoods near Chinguacousy Park. Home to picnic grounds, a childrens water park, petting zoo, greenhouse, and even a winter ski hill. Conveniently situated just minutes from Bramalea City Centre, this property combines comfort, functionality, and style.The long double driveway accommodates up to six vehicles, complemented by a double garage and a large, private lot featuring an expansive deck perfect for entertaining. Inside, the traditional centre-hall plan is enhanced by upgraded hardwood flooring, pot lighting, and a sun-filled picture window in the formal living room. The separate dining room showcases wide-plank laminate flooring, while the modern eat-in kitchen boasts sleek white cabinetry, quartz countertops, undermount sinks, a pantry, deep pot drawers, stainless steel chimney-style exhaust, ceramic tile backsplash, premium appliances, and a garden door walk-out to the side yard. A generously sized family room with a brick gas-insert fireplace, pot lighting, and wide sliding door walk-out provides an inviting gathering space. Upstairs, four well-proportioned bedrooms each offer double closets, with the primary suite featuring a private two-piece ensuite and a convenient linen closet. The finished lower level expands the homes versatility with a second kitchenette, fifth bedroom, full three-piece bath with separate shower, upgraded 200 amp service panel and a spacious recreation room with pot lighting an ideal setup for an in-law suite. (id:50886)
Century 21 Millennium Inc.
56 Lambert Lane
Caledon, Ontario
2004 Sq Ft As Per Mpac!! Come & Check Out This 2 Years Old Fully Upgraded 3-Storey Townhouse In A Highly Desirable Neighborhood. Featuring An Open Concept Layout On The Main Floor With Spacious Family Room, Kitchen & Dining Room. Enjoy a Private retreat Space that Opens onto A huge Balcony. Kitchen Is Equipped With Granite Countertops, S/S Appliances, Extended Cabinets & Pantry For Extra Storage. Second Floor Offers 2 Good Size Bedrooms. Third Floor Comes With Huge Loft Leading To A Private Balcony & Master Bedroom With Ensuite Bath & Walk-in Closet. Finished Basement Features Spacious Rec Room. Located Close To All Amenities Including Shopping Malls, Schools, Highways (401), Parks & Much More. (id:50886)
RE/MAX Gold Realty Inc.
23 Goodsway Trail
Brampton, Ontario
Beautiful and spacious two-storey freehold townhome with the basement included, available for lease in the highly desirable Mount Pleasant area of Brampton, ready for occupancy January 1st. Enjoy the privacy of the entire home, featuring 3 bedrooms, 2.5 baths, and a convenient computer nook, perfect for a home office or study space. The primary bedroom offers a walk-in closet and a 4-piece ensuite, while the open-concept main floor includes stainless steel appliances (fridge, stove, dishwasher, washer & dryer). Complete with a single-car garage and driveway parking, this home is ideally located near Mount Pleasant GO Station, shopping plazas, schools, parks, and banks, providing comfort, convenience, and full independent living for families and professionals alike. (id:50886)
RE/MAX Gold Realty Inc.
Lower - 1200 Greenwood Crescent
Oakville, Ontario
Rare very large, well-designed, newly renovated 3-bedroom 2-bathroom basement apartment with separate entrance and 2 parking spots, located in the most desirable Clearview community of Oakville. Full-size kitchen with all stainless steel appliances, spacious living area filled with natural light, and ample storage space throughout. Highly ranked school district. Minutes to public transit, highways, parks, shops, and restaurants. Tenant responsible for 40% of whole house utilities. (id:50886)
Real One Realty Inc.

