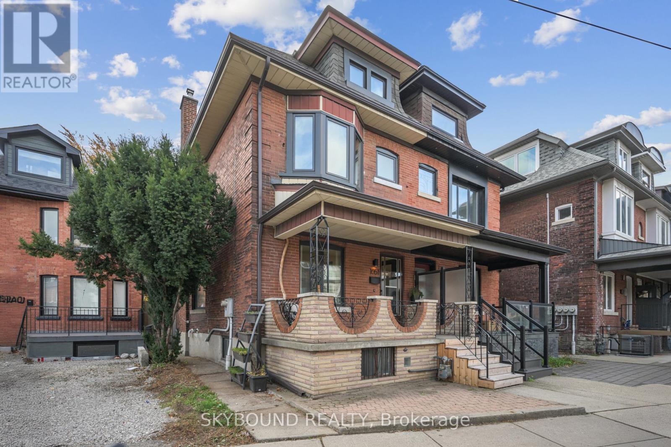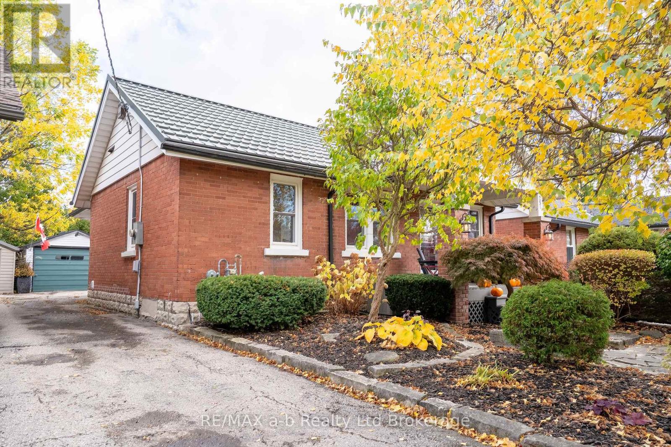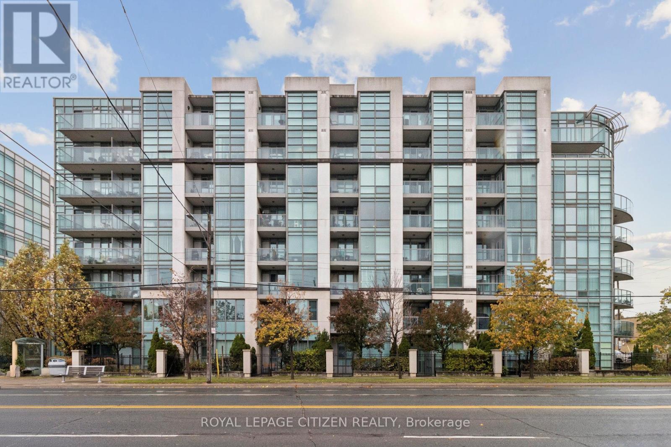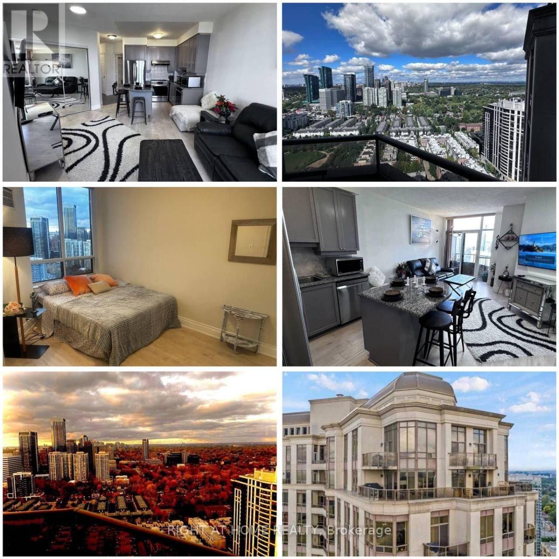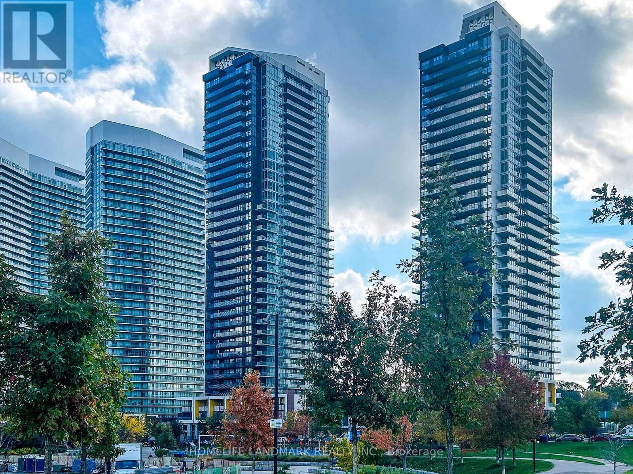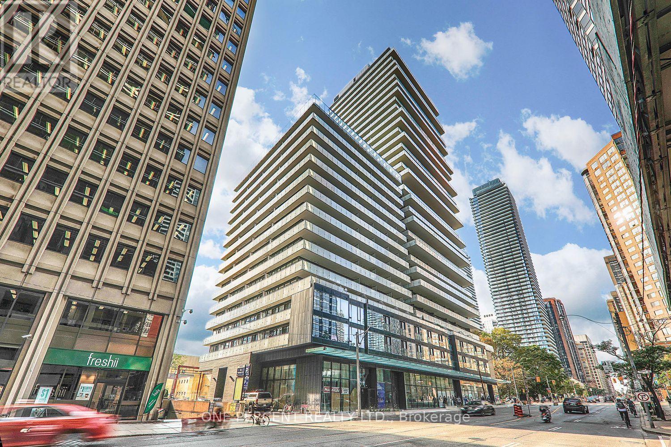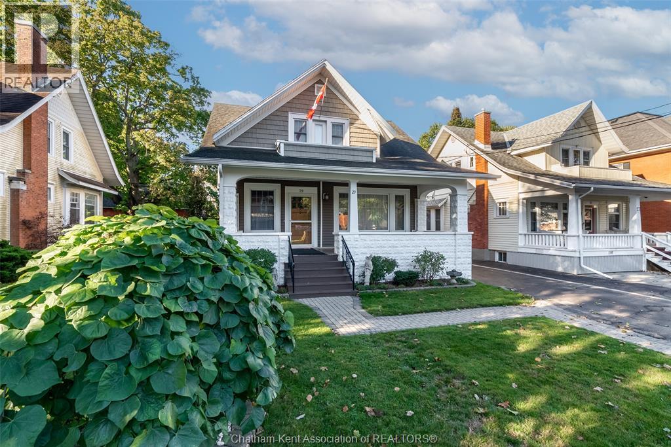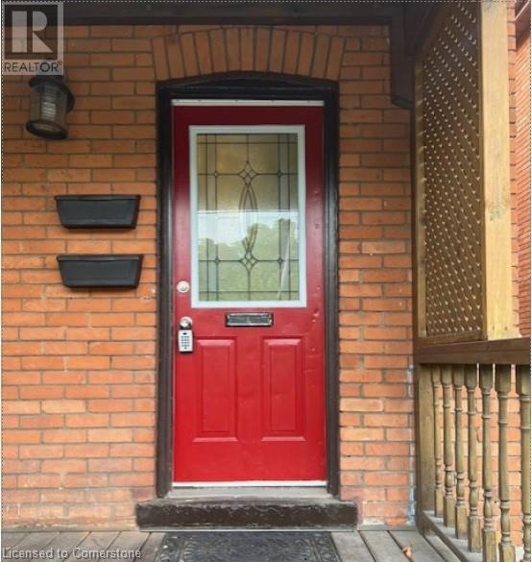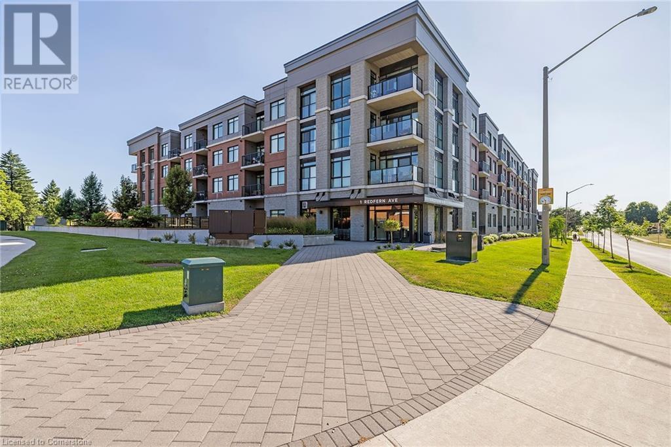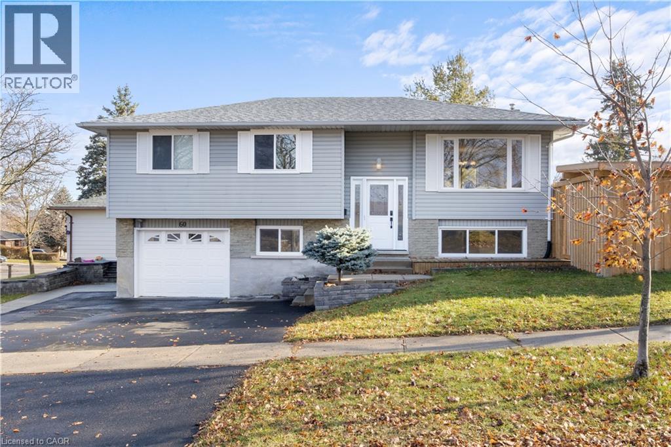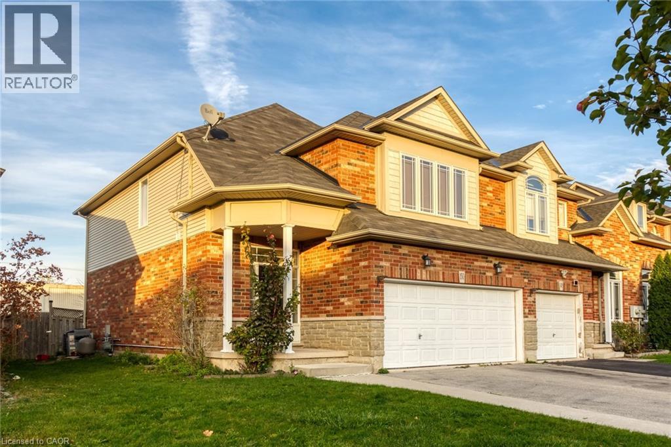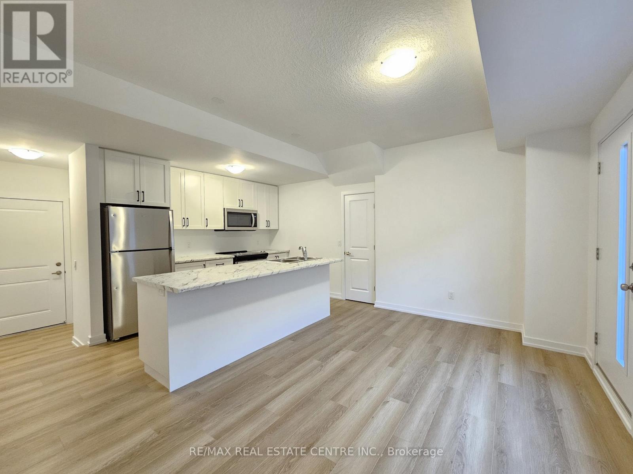1051 College Street
Toronto, Ontario
Welcome to 1051 College. This peaceful and impeccably maintained 2.5-storey home blends timeless charm with contemporary elegance in the heart of Little Portugal. Thoughtfully updated and highly versatile, it's perfect for multi-generational living, remote work, co-ownership, potential rental income with some modifications, or enjoying as one spacious family home. The main floor features three generous rooms and a walkout to a private backyard. Each room offers exceptional flexibility, whether used as a home office, a king-sized bedroom, or extra living space tailored to your needs. Up the staircase, the second floor offers a modern full bath with heated floors, an inviting living room with a bay window, and a fully renovated chef's kitchen designed for connection and creativity. Beside the kitchen, a large laundry room (one of two in the home) adds convenience, while the bright dining area with a wide pass-through creates an easy flow that keeps gatherings effortless and social. The third floor provides peaceful privacy with extra closet spaces and two king sized sanctuary-style bedrooms, perfect for rest and relaxation. The lower level adds even more living space with its own entrance, full kitchen, and open-concept areas for dining, living, and working. Use as an in-law or nanny suite, or as potential rental space. A second laundry area, cold storage, and a spa-inspired bathroom with heated floors, a live-edge vanity, and a vivid Murano style glass sink complete the floor. With updated fibreglass sound-insulated windows, high ceilings on every floor, 200-amp service, and cohesive design details, this property is truly move-in ready. A Walk Score of 98 and transit at your door mean effortless access to schools, parks, cafés, restaurants, and boutique shopping; everything you need to enjoy the best of city living. With nothing left to do but choose your bedrooms, 1051 College Street invites you to settle in and start your next chapter in comfort and style. (id:50886)
Ipro Realty Ltd.
258 Graham Street
Woodstock, Ontario
Very cute home in a mature North End subdivision. It features professionally upgraded finishes and recently updated utilities, meaning you won't need to spend a dime to move in. The durable metal roof, complete with a warranty, adds peace of mind for years to come. Located close to bus stops and amenities, enjoy the comfort and functionality of this cute home, perfect for your next chapter. (id:50886)
RE/MAX A-B Realty Ltd Brokerage
613 - 3840 Bathurst Street
Toronto, Ontario
Experience modern urban living at its finest in this recently updated 2-bedroom, 2-full washroom condo available for lease at 3840 Bathurst St., Toronto. Step inside to discover a thoughtfully updated kitchen boasting sleek cabinets and stainless steel appliances, perfect for the home chef. Enjoy the convenience of in-suite laundry, an included underground parking spot, and a dedicated storage locker. Residents of this desirable building benefit from top-tier amenities, including fully equipped gum, a stylish party room, and an engaging game room. Beyond your doorstep, the central location offers unparalleled access to transit and major highways, putting the entire city within easy reach. Nature lovers will appreciate the proximity to Earl Bales Park, featuring picturesque nature trails and seasonal ski hills. A vibrant selection of shops and acclaimed restaurants are also just moments away, completing this exceptional living experience. Don't miss your chance to lease this prime Toronto address! (id:50886)
Royal LePage Citizen Realty
2915 - 80 Harrison Garden Boulevard E
Toronto, Ontario
Lower Penthouse with unobstructed panoramic view in luxurious Tridel-built condo. Fully furnished with brand-new, high-end furniture and appliances - offering a true 5-star hotel experience. Spacious den with separate door can be used as a 2nd bedroom. 9-ft ceilings, open-concept kitchen with stainless steel appliances. Enjoy world-class amenities including indoor pool, party room, library, visitor parking, gym, virtual golf, tennis court, bowling alley, and guest suites. Easy access to Hwy 401, TTC, shopping, and top-rated schools - just steps to the subway station.AAA tenant required - all supporting documents must be provided. (id:50886)
Right At Home Realty
4007 - 95 Mcmahon Drive
Toronto, Ontario
Seasons By Concord Adex, Luxurious lower Penthouse, Corner Unit, Spectacular Forever Open View, 988 S.Ft Living+ 175 S.Ft Balcony lower Penthouse, 9 Ft Ceiling, Floor To Ceiling Windows, Built-In Integrated High Endcabinetry, quartz finishes, and an elegant undermount sink. The sophisticated bedroom includesSeasons By Concord Adex, Luxurious Best Corner Unit, Spectacular Forever Open View, 988 S.Ftconvenience with immediate access to an 8-acre park, shopping destinations, and a variety ofdining experiences. Building Amenities Include: 24/7 Concierge, Indoor Pool, Gym, Party Room,steps from Bessarion TTC subway station, this exceptional location offers unbeatablebuilt-in custom closets and chic roller blinds for added privacy and style. Situated justMiele S/S Appliances, Quartz Countertop . The spa-inspired bathroom is appointed with customLounge, Fitness/Yoga Studio And & Much More. (id:50886)
Homelife Landmark Realty Inc.
2407 - 57 St Joseph Street
Toronto, Ontario
Stunning high-floor 2-bedroom, 2-bathroom corner suite in the heart of the Bay Street Corridor, one of Torontos most vibrant and upscale neighbourhoods. This 779 sq. ft. residence features premium laminate floors throughout, a modern kitchen with designer cabinetry and stainless steel appliances, floor-to-ceiling windows, and 9' ceilings. Enjoy an expansive 386 sq. ft. wraparound southwest-facing balcony with breathtaking panoramic city views ideal for entertaining or relaxing. Unbeatable location just steps to the University of Toronto, Wellesley subway station, Yorkville, top hospitals, shops, and restaurants. Residents enjoy top-tier amenities including a 20 ft. soaring lobby, state-of-the-art fitness centre, outdoor infinity pool, rooftop lounge, concierge, party room, and BBQ area. Urban living at its finest! (id:50886)
One Percent Realty Ltd.
29 Erie Street South
Ridgetown, Ontario
Step inside this beautifully maintained 1½-storey Craftsman-style home featuring timeless character and thoughtful updates throughout. A welcoming front covered porch invites you to relax outdoors and sets the tone for the warmth found inside. You’ll be greeted by gleaming hardwood floors, natural wood trim, and a beautiful wood staircase that highlights the craftsmanship throughout. Stunning pocket doors flow seamlessly from the inviting living room—complete with a cozy fireplace and built-ins on either side—to the spacious dining room. The renovated kitchen is a true showpiece, showcasing quartz countertops, shaker-style cabinetry extending to the ceiling with glass accent doors to display your favourite pieces, soft-close drawers, a pantry with pull-out shelves, and a stylish tiled backsplash. Patio doors off the kitchen lead to a tiered deck overlooking the professionally landscaped backyard—perfect for entertaining or relaxing. Upstairs, you’ll find three comfortable bedrooms, including one with access to a charming front balcony, and a renovated bathroom offering both function and style. The lower level provides even more living space with a large utility area including laundry, a recreation room, and an additional room perfect for a home office, den, or extra storage. Convenient lower-level access leads to the meticulously manicured backyard featuring gorgeous gardens, interlocking brick walkways, an attractive pergola, tiered deck and a single-car garage. This warm and welcoming home beautifully blends original craftsmanship with modern updates—perfect for those who appreciate character and comfort in a move-in-ready space. Love Where You Live. (id:50886)
Nest Realty Inc.
37 Dundas Street
Dundas, Ontario
Quaint solid brick home with fenced yard, walking distance to downtown- close to all amenities Hardwood floors on main floor - laminate upstairs - presently set up as 2 units but could easily be converted back to a single family - zoning allows for secondary building or an addition of a second unit R2 zoning (id:50886)
Sutton Group Realty Systems
1 Redfern Avenue Unit# 228
Hamilton, Ontario
WELCOME TO THIS ONE BEDROOM UNIT WITH MANY UPGRADES THROUGHOUT, OPEN SPACE BRIGHT LIVING ROOM, STAINLESS STEEL APPLIANCES, LARGE KITCHEN ISLAND WITH QUARTZ COUNTERTOP, IN SUITE LAUNDRY. ONE UNDERGROUND PARKING, COMMON AREAS INCLUDE COURTYARD, BBQ PARTY ROOM, GYM, GAME ROOM AMD MANY MORE. THIS HOME IS LOCATED IN THE HEART OF WEST MOUNTAIN. MUST SEE! (id:50886)
Century 21 Miller Real Estate Ltd.
60 Devonglen Drive
Kitchener, Ontario
Welcome to this modern 3 bedroom, 2 bathroom raised bungalow in a desirable Kitchener neighbourhood. The open concept living and dining area features large windows that bring in plenty of natural light, flowing into a contemporary kitchen equipped with stainless steel appliances, an island with seating, and abundant counter space and storage. All bedrooms are generously sized with excellent closet space. The lower level offers even more living area, including a spacious rec room and a versatile office that can function as a fourth bedroom, playroom, media room or hobby space. A standout feature of the property is the large backyard, complete with an inground pool, new pergola and updated fencing, creating an ideal space for outdoor enjoyment. This home has been well maintained with numerous updates including the furnace, AC, patio door, front living room window and water softener in 2015, the washer and dryer in 2020, remaining windows throughout the home in 2022, the fridge, dishwasher, owned water heater, front door and roof in 2023, and the stove, new pool liner, pergola installation and new backyard fencing in 2024. This move-in ready home offers modern finishes, flexible living spaces and a fantastic outdoor retreat. (id:50886)
Corcoran Horizon Realty
150 Benziger Lane
Stoney Creek, Ontario
Executive style 2 storey end unit townhome with double car garage and large 4 car driveway. Three bedrooms, 2.5 Baths, finished basement, large backyard, new Costco shopping centre around the corner, steps from Winona Peach Festival, community parks, and above ground pool! Come and see! (id:50886)
Royal LePage Macro Realty
11 - 70 Kenesky Drive
Hamilton, Ontario
Brand new and never lived in! This modern one-bedroom, one-bathroom stacked townhouse offers stylish living in the heart of Waterdown. This unit features an open-concept living area, in-suite laundry, and an attached one-car garage with inside entry, a rare and convenient feature. The kitchen boasts white cabinetry, stainless steel appliances, a full pantry, and a functional layout perfect for everyday cooking or entertaining. Thoughtfully designed, this home was built with storage, making it stand out. You're steps from everyday conveniences and surrounded by the best of Waterdown living. Enjoy quick access to parks, schools, grocery stores, restaurants, shops, and walking trails. Commuters will appreciate being close to Highway 403, the QEW, and the Aldershot GO Station, offering easy travel to Burlington, Hamilton, and the GTA. Nearby amenities include Fortinos, Walmart, restaurants along Dundas Street, Waterdown Memorial Park, and scenic trails at Smokey Hollow Falls. Perfect for anyone seeking modern comfort in a growing, vibrant community. Don't miss this exceptional opportunity! (id:50886)
RE/MAX Real Estate Centre Inc.

