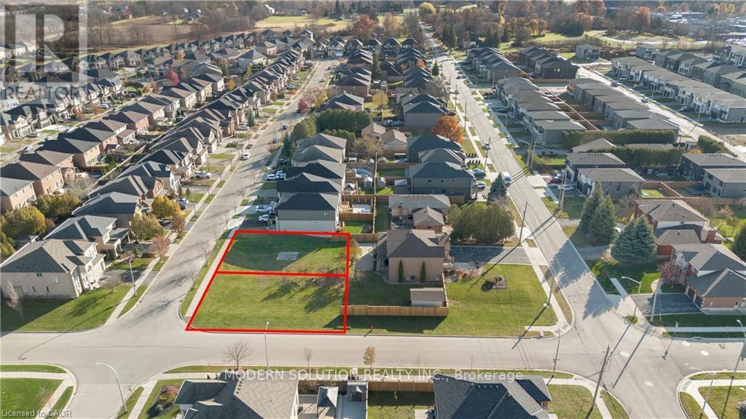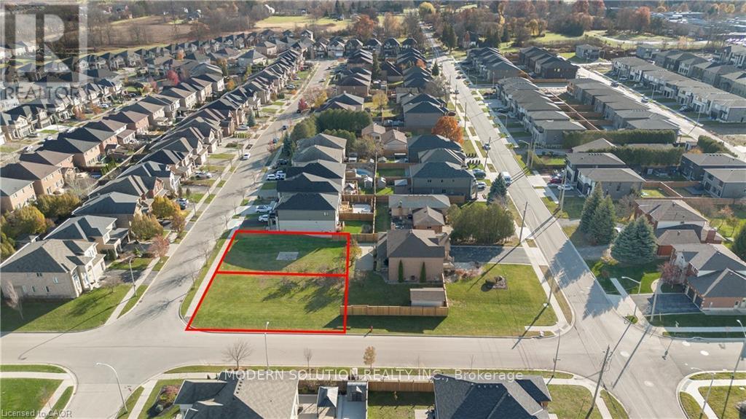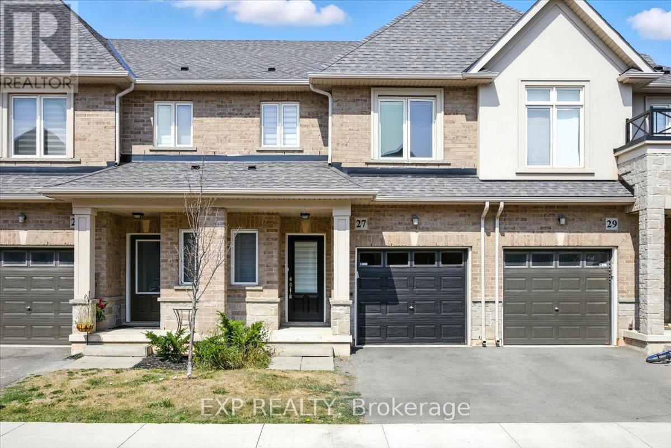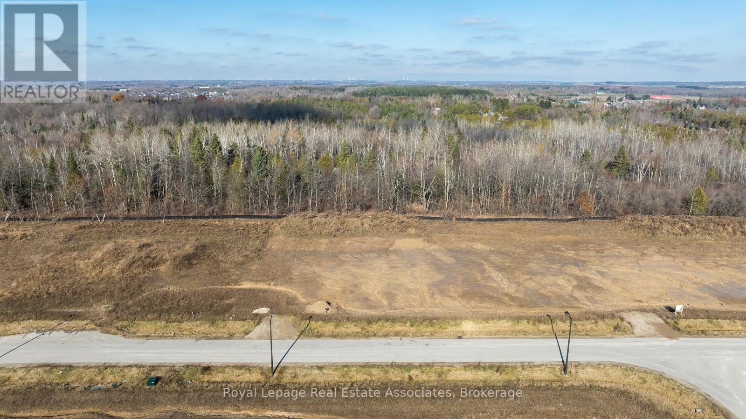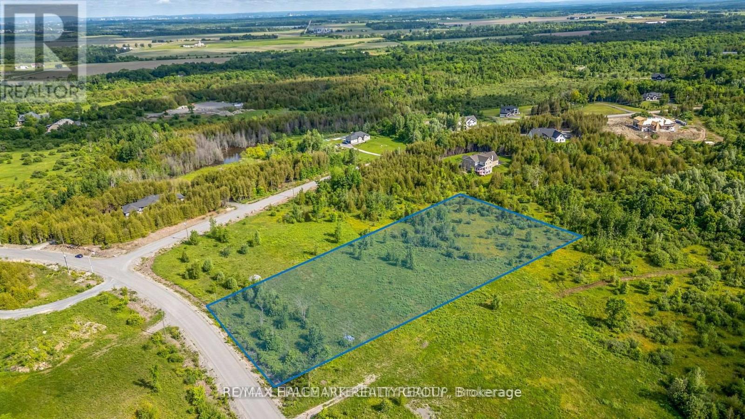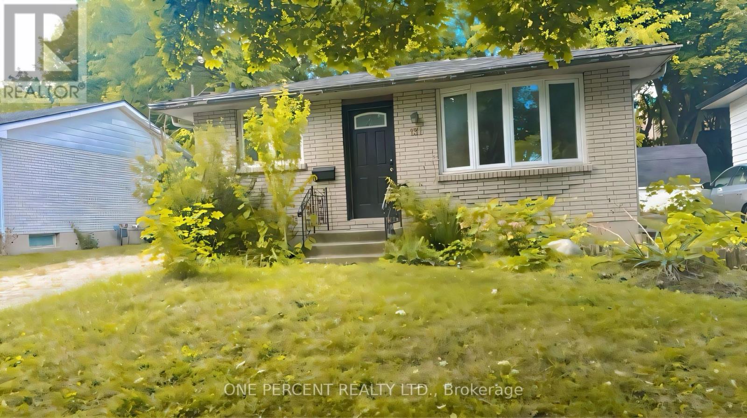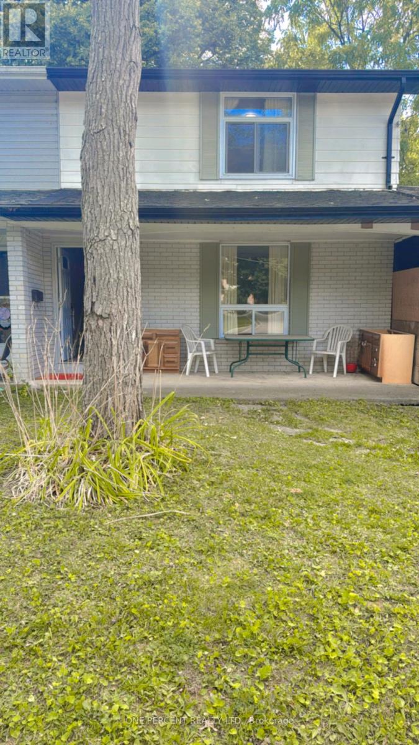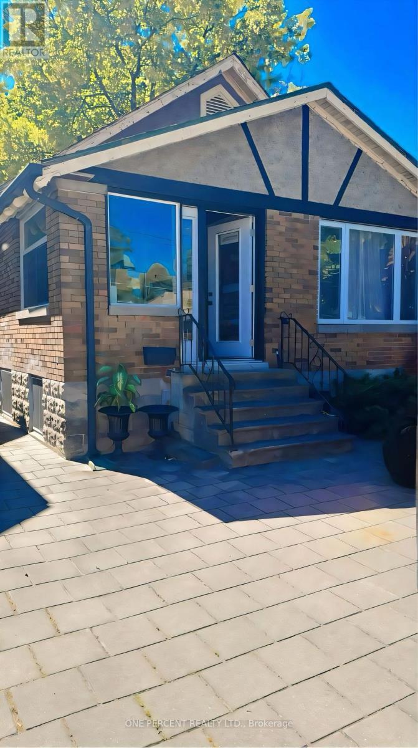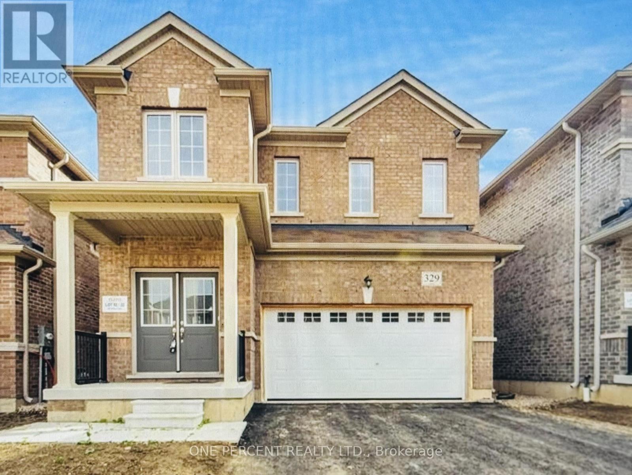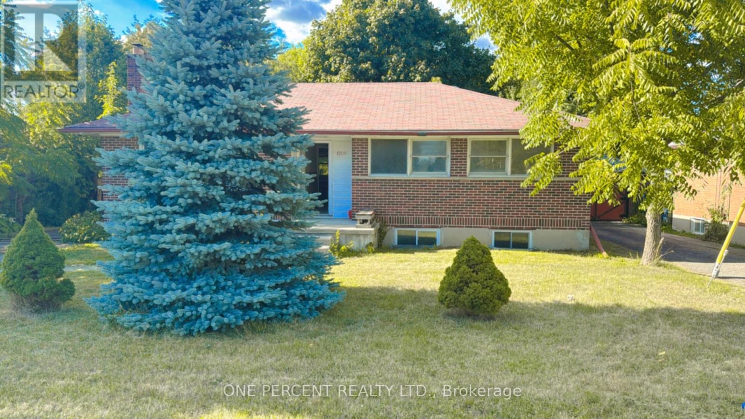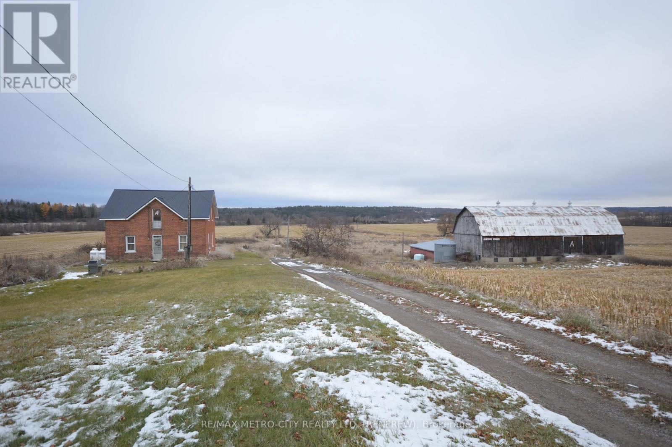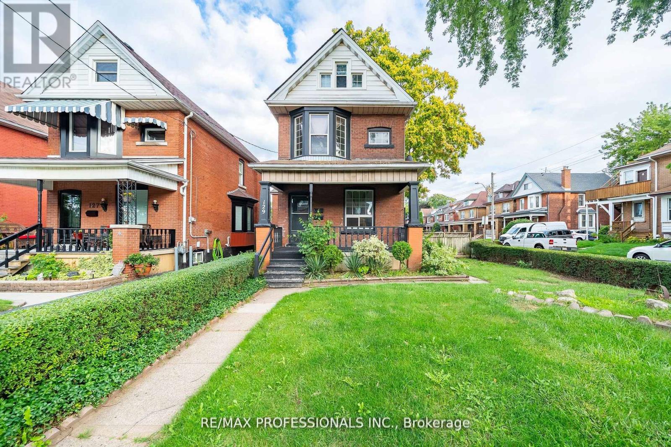Lot 2 - 343 Springbrook Avenue
Hamilton, Ontario
VACANT LAND ONLY LOT 2. Don't miss out on a great opportunity to build your own home to your liking. Lot is located in desirable Ancaster. Close to HWY, shopping, and all amenities. (id:50886)
Modern Solution Realty Inc.
Lot 3 - 343 Springbrook Avenue
Hamilton, Ontario
VACANT LAND ONLY LOT 3. Build your dream home on this lot in desirable Ancaster. Set on 45.73x86.67 lot size. located minutes from highway access, shopping, peaceful living in an urban environment. (id:50886)
Modern Solution Realty Inc.
27 Mockingbird Lane E
Hamilton, Ontario
You Don't Want To Miss This One! Perfect For First-Time Homebuyers, Families Looking To Upgrade, Or Investors! 5 Elite Picks! Here Are 5 Reasons To Make This Stunning 2022-Built, 3-Bedroom, 2.5-Bathroom, 1,310 Sq. Ft. Carpet-Free Townhome Located In The Highly Sought-After, Family-Friendly Foothills Of Winona Neighbourhood Your Own. 1) East-Facing And Filled With Natural Light, The Home Features A Bright, Open-Concept Main Floor With 9-Ft Ceilings Connecting The Kitchen, Dining, And Family Room Ideal For Gatherings And Entertaining. 2) Thoughtful Upgrades Include Hardwood Stairs With Iron Pickets, Rich Hardwood Floors Throughout, Quartz Countertops And Backsplash, A Huge Quartz Island, Fresh Paint, New Blinds, Upgraded Lighting, And A Brand-New Undermount Sink. 3) The Stylish Kitchen Offers Excellent Storage, Open Sightlines, And Direct Access To The Rear Patio, Creating A Seamless Indoor-Outdoor Flow. 4) Upstairs, The Primary Suite Is A Luxurious Retreat With A Walk-In Closet And Private 4-Pc Ensuite, Complemented By Two Additional Well-Sized Bedrooms With Hardwood Floors. 5) The Spacious Basement Is Ready For Your Creative Touch, And The Home Includes Inside Garage Access And An Auto Garage Door Opener. Outside, Enjoy A Private Backyard Perfect For Relaxation Or Entertaining. Located Minutes From QEW, Winona Park, 50 Point Conservation Area, Costco, Metro, Starbucks, Tim Hortons, Restaurants, And Just 5 Minutes To Grimsby GO Station, With Only A 45-Minute Drive To Both Downtown Toronto And Niagara Falls. Whether You're Commuting Or Enjoying The Local Amenities, You'll Love The Ease Of Living In This Fantastic Location. This Townhome Is An Excellent Opportunity For Families Or Professionals Looking For A Stylish, Low-Maintenance Lifestyle In A Prime Area. A Must See Property! Book Your Showing Now!! (id:50886)
Exp Realty
16 Private Berry Drive
Amaranth, Ontario
Build your dream home on this beautiful 1-acre lot located in one of Amaranth's sought-after estate subdivisions. Just minutes from Shelburne, local shopping, restaurants, and nearby parks, this property offers the perfect balance of country living with in-town convenience.The lot is fully serviced at the lot line with hydro, gas, and cable-ready for you to plan, design, and build your custom home. Enjoy the peace and privacy of a serene neighbourhood, with the added bonus of mature forest backing for stunning views and natural beauty year-round.Whether you're looking to create a family estate or a quiet retreat, this exceptional parcel provides endless possibilities in a premium location.Your future custom home starts here. (id:50886)
Royal LePage Real Estate Associates
7891 Iveson Drive
Ottawa, Ontario
LOCATION, LOCATION, LOCATION! Welcome to 7891 Iveson Drive, an exceptional estate lot situated in the prestigious Country Hill Estates community in Greely-one of the fastest-growing and most desirable areas just south of Ottawa. This expansive 2.82-acre lot offers a rare blend of tranquility, privacy, and convenience. Surrounded by mature trees and featuring a flat, easily buildable site, this property provides the perfect blank canvas for creating your custom dream home, whether you envision a sprawling estate, pool, gardens, or a guest house. Enjoy a peaceful country lifestyle while being only 20 minutes from Downtown Ottawa, making it an ideal location for commuters seeking serenity without compromising accessibility. Located minutes from the future Hard Rock Hotel & Casino Ottawa, the area promises not only comfortable living but also an exciting entertainment hub featuring a luxury hotel, expanded gaming facilities, fine dining, and top-tier entertainment experiences. This development is expected to become one of Ottawa's most dynamic destinations. Greely itself is a thriving community with planned future schools, parks, walking trails, and shopping centers designed to enhance convenience and quality of life. Whether you're raising a family or planning for retirement, this area is positioned for significant growth and long-term value. Don't miss the opportunity to secure premium real estate in one of Ottawa's most promising and evolving neighborhoods. 7891 Iveson Drive is more than just a lot-it's a lifestyle and a smart investment in your future. (id:50886)
RE/MAX Hallmark Realty Group
131 Paperbirch Crescent
London North, Ontario
Don't look any further! Welcome to 131 Paperbirch Crescent, a charming detached three-level back split. Perfect for the savvy investor, the first-time homebuyer, or anyone seeking smart living options close to campus. The main floor welcomes you with a bright, south-facing living area featuring a large front window that floods the home with natural sunlight. The kitchen with breakfast area connects easily with the dining space, offering plenty of room to gather. Just a few steps up, you'll find three bedrooms and a three-piece bathroom. The walk-up basement provides a safe, separate entrance from the side of the property via the deck and bench area, making it perfect as an in-law suite, multi-generational living, or a private retreat. This level includes three additional bedrooms, a second three-piece bathroom, a kitchen with breakfast area, and a living area all with above-grade windows that bring in abundant natural light and fresh air, creating a bright and airy living environment. Located in a beautiful part of London, this home is just minutes from Western University, vibrant downtown London dining and entertainment, with local favourites like Cintro On Wellington and The Morrissey House offering stylish fare in a lively downtown setting and key green spaces like Victoria Park, Springbank Park, Storybook Gardens, the Thames Valley Parkway, and Fanshawe Lake. Health care is close at hand too, with University Hospital and Victoria Hospital nearby. Excellent schools such as University Heights Public School, John Dearness Public School, and Sir Frederick Banting Secondary School, libraries, shops, and recreation round out a convenient and dynamic setting. This versatile property offers not just a home, but a lifestyle-blending space, natural light, and location all in one. Don't miss this incredible opportunity. Book your private showing today! (id:50886)
One Percent Realty Ltd.
873 William Street
London East, Ontario
Location, location, location! Don't look any further. Welcome to 873 William Street, perfectly situated in one of Londons most sought-after neighbourhoods, offering both timeless character and unbeatable convenience, where tree-lined streets meet unbeatable proximity to Western, downtown, and all the amenities you need; this delightful semi-detached two-storey home is perfect for first-time homebuyers or savvy investors and features a bright east-facing living and dining area with a large window, a spacious eat-in kitchen with breakfast bar and walkout to a beautiful deck overlooking a huge, fully fenced backyard, a convenient main-floor powder room, three sun-filled bedrooms and a full three-piece bath upstairs, and a finished lower level offering two additional bedrooms with above-grade windows, a three-piece bath, and a large recreation area, all complemented by a double garage and driveway with space for four cars; ideally located within walking distance to Western University's vibrant campus, just minutes from Victoria Hospital, University Hospital and St. Josephs Health Care, close to top-rated schools like University Heights Public School and John Paul II Catholic Secondary, as well as parks, library, transit, upscale dining downtown, shopping, art, and entertainment. This is an extraordinary opportunity in a prime location, so don't miss it. Book your private showing today! (id:50886)
One Percent Realty Ltd.
13 Moir Street
London North, Ontario
Do not look any further! Welcome to 13 Moir St, a beautiful and versatile detached raised ranch-style bungalow perfect for investors or first-time buyers. The main floor features a separate foyer that creates a warm and welcoming entrance, 3 spacious bedrooms, a 3-piece bathroom, a bright sunroom, and a full kitchen complete with stove, fridge, dishwasher, microwave, and laundry connections if you wish to add another set. The walk-up basement with separate entrance offers an additional 3 bedrooms, 3-piece bathroom, living area, and a second full kitchen with stove, fridge, dishwasher, microwave, pantry area, plus a laundry room-with all rooms and the living area featuring above-grade windows that fill the space with natural sunlight, create a bright, airy feel and inviting atmosphere-making it an excellent in-law suite or separate living quarters. Outside, enjoy a huge backyard and a private driveway that accommodates up to 6 cars. Ideally situated within walking distance to Western University, this property is also close to top schools such as Eagle Heights Public School, Jeanne-Sauvé Public School, London Central Secondary School, and Catholic Central High School, as well as Victoria Hospital, Victoria Park, and Springbank Park. A variety of dining and lifestyle options are nearby, including Dimi's Greek House and Asher's Lounge & Patio, and with downtown just minutes away, you'll enjoy easy access to cultural venues like the Grand Theatre, along with excellent transit connections across the city and accessibility for students and professionals alike. With no rental items and an owned tankless hot water system, this property offers true peace of mind. Don't miss this incredible opportunity. Book your private showing today! (id:50886)
One Percent Realty Ltd.
329 Ridley Crescent
Southgate, Ontario
Special Offer! First Month Rent-Free! Move into this stunning, almost new detached home and save with one month free rent! Located in a quiet, family-friendly Southgate neighbourhood, this bright south-facing property is flooded with natural light throughout the day. Featuring almost 2,400 sq ft of stylish living space, 9-foot ceilings on the main floor, engineered hardwood floors throughout (no carpet except stairs), an open-concept kitchen with island & pot lights, elegant lighting fixtures, and white zebra blinds on every window for a modern touch. Upstairs offers 4 spacious bedrooms and 3 full bathrooms, including two ensuite bedrooms. The primary suite features a 4-pc ensuite with a soaker tub and separate shower, plus both a walk-in and a double-door closet. The second bedroom includes a 3-pc ensuite and two double-door closets. Another bedroom offers a walk-in closet, and the fourth bedroom features a double closet with a cozy study nook - perfect for work or reading. Enjoy a double-car garage with parking for 4 additional vehicles on the driveway, and a walk-up basement with a separate entrance, private laundry, and ample storage space. Conveniently located near Highway 10, schools, parks, library, hospital, Foodland grocery store, gas station, LCBO, and Tim Hortons. A new plaza with a McDonald's already open and more stores coming soon adds even more convenience to this great location - everything you need is just minutes away. Don't miss this rare opportunity to make this bright, spacious, and modern home your next address! (id:50886)
One Percent Realty Ltd.
1200 Huron Street
London East, Ontario
Don't look any further! Welcome to 1200 Huron St! Discover this charming detached raised Ranch-style bungalow featuring 3 bedrooms and 1 bathroom on the main floor plus 3 bedrooms, 1 bathroom, and a kitchen in the lower level, complete with a separate entrance from the backyard, offering excellent potential for a Savvy Investor or first-time home buyer. The main floor showcases a bright and inviting living area with a large south-facing window that fills the space with natural light, while the kitchen enjoys its own oversized window overlooking the backyard. Bedrooms throughout the home are also well lit, each with their own window for comfort and brightness. The lower level provides a full living, dining, and kitchen area, along with additional bedrooms and a bathroom-all with above-grade windows-making it perfect for an in-law suite, multi-generational living, or extended family use. Step outside to enjoy a huge backyard, ideal for entertaining or relaxing in the heart of a family-friendly neighborhood. Located close to Western University, Montcalm Secondary School, Hillcrest Public School, Gibbons Park, Beacock Library, and LHSC University Hospital, plus popular dining and entertainment like Dimi's Greek House, Covent Garden Market, and The Rec Room, this home combines comfort, versatility, and an unbeatable location. Dont miss this incredible opportunity. Book your private showing today! (id:50886)
One Percent Realty Ltd.
20250 Highway 17 Highway
Whitewater Region, Ontario
Cash crop farm with home and out buildings on 98 acres. 2 story brick home with some updates. Eat in kitchen, separate dining and living room on the main level. Second level has 4 bedrooms and1 bathroom. Basement has a new cement floor, propane furnace and has been re insulated. Approximately 90 acres cleared clay loam soil, mostly flat randomly tile drained. On the property you will find an older 2 storey barn with attached shed, cement yard and a separate machine shed. Land is presently planted in corn. Home does needs some updating. There is lots of potential here, buy it for yourself or invest and rent it out for immediate return. (id:50886)
RE/MAX Metro-City Realty Ltd. (Renfrew)
129 Balsam Avenue S
Hamilton, Ontario
Turn-Key, Fully Renovated 2.5-Storey Brick Detached Residence in the Highly Sought-After St Clair/Blakeley Community. Welcome to a stunning, move-in ready home featuring two expansive, self-contained units an ideal opportunity for investors, multi-generational living, or homeowners seeking to offset costs by living in one unit and renting the other. Step into the beautifully redesigned main-level unit, showcasing two bedrooms and two bathrooms, thoughtfully updated with modern finishes throughout. The open-concept kitchen is a chefs delight, boasting sleek stainless steel appliances, stylish cabinetry, and a breakfast bar that seamlessly flows into the elegant living and dining areas perfect for entertaining. The luxurious primary suite features soaring 9+ ft ceilings, a statement rustic barn door, and a serene ambiance. Enjoy added living space in the sunroom and lower-level den, along with a spacious second bedroom offering privacy and comfort. The second unit, equally impressive, is tailored for a growing family or as a high-yield rental. It offers a brand-new modern kitchen, three generously sized bedrooms, a bright and airy family room ideal for gatherings, separate laundry facilities, and a private balcony for outdoor enjoyment. Extensively renovated in 2022 with attention to detail and quality craftsmanship, this vacant home is ready for immediate occupancy and income potential. Rental Potential over $4500+ per month. Great Cap rate for the location as well. (id:50886)
RE/MAX Professionals Inc.

