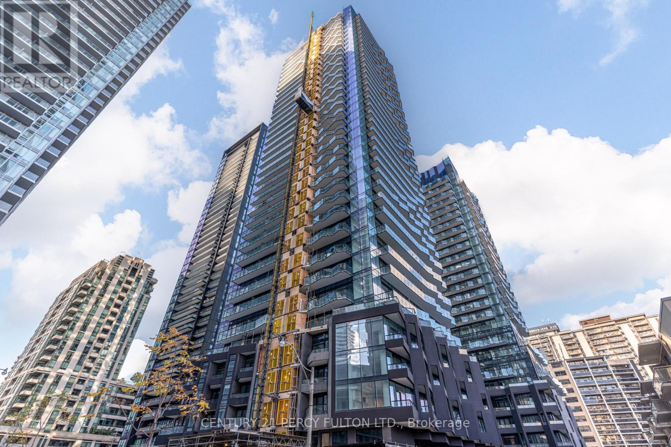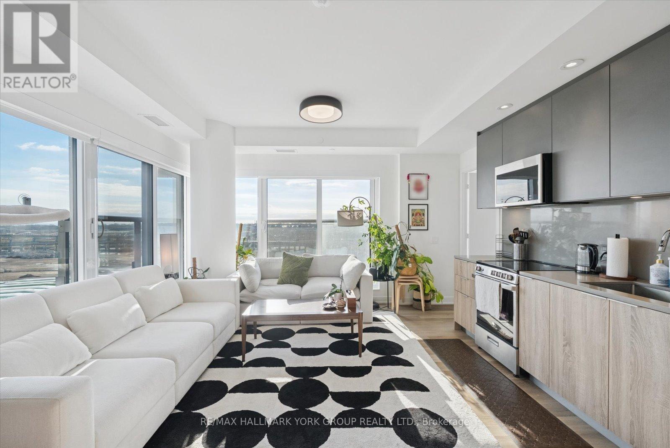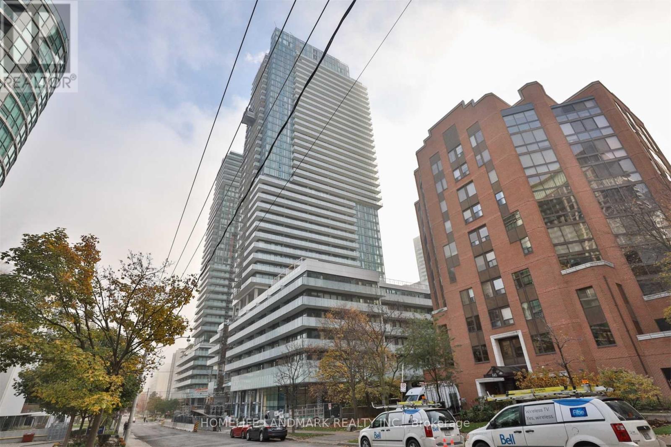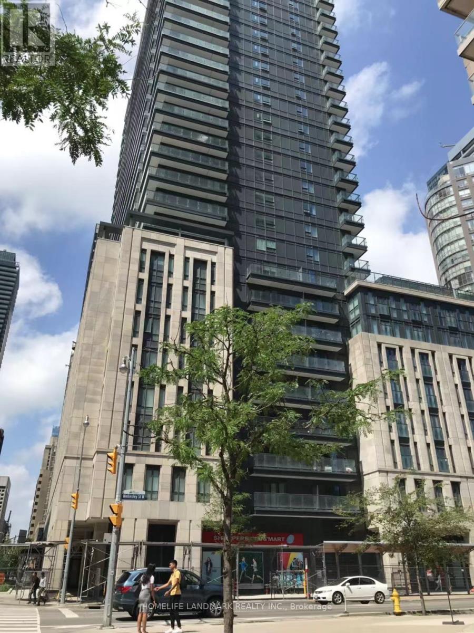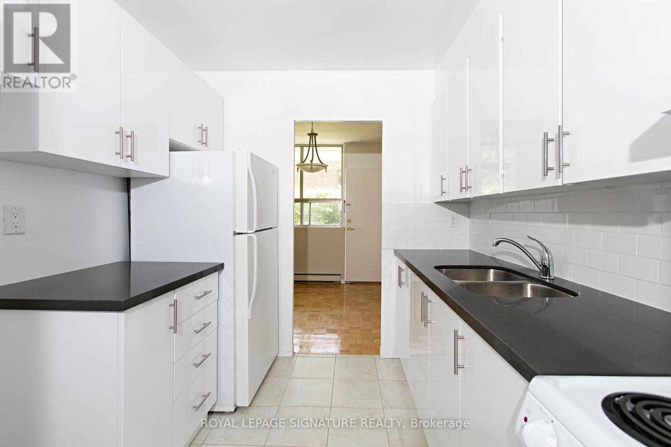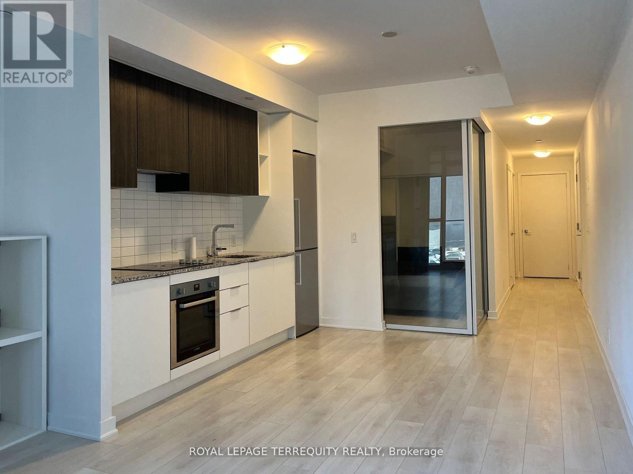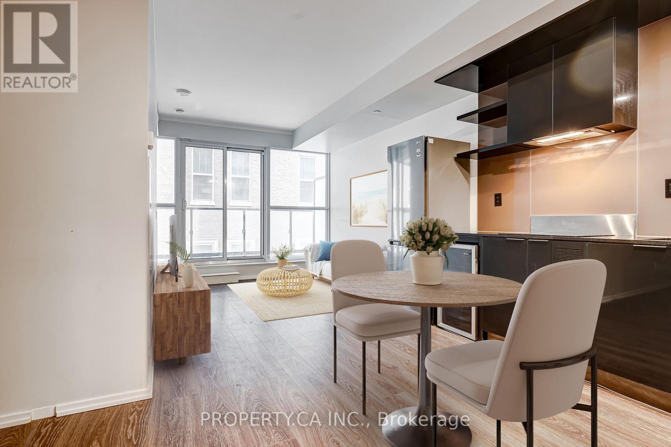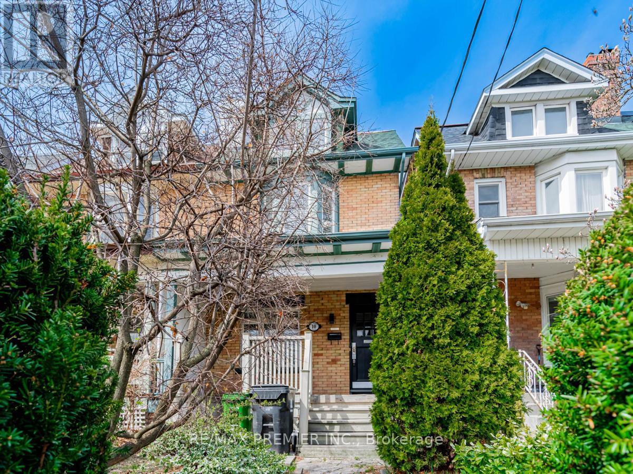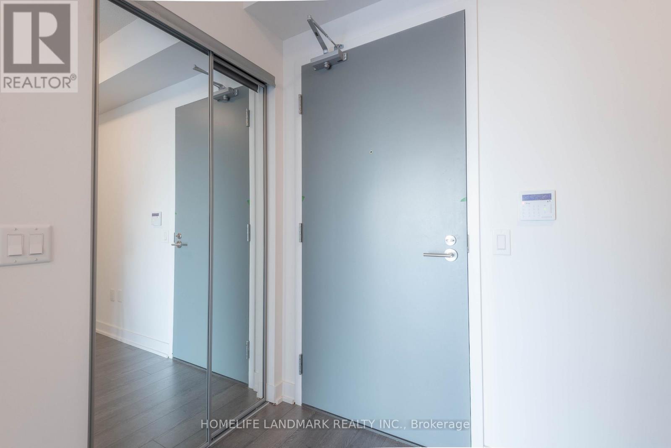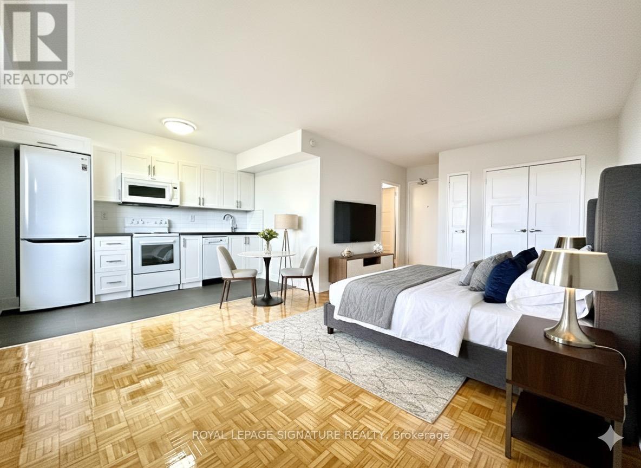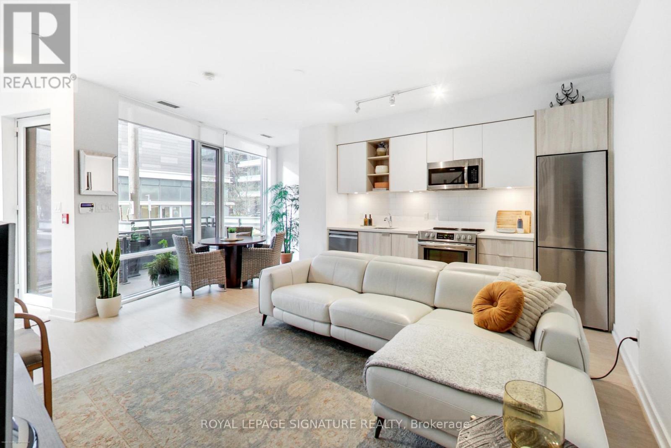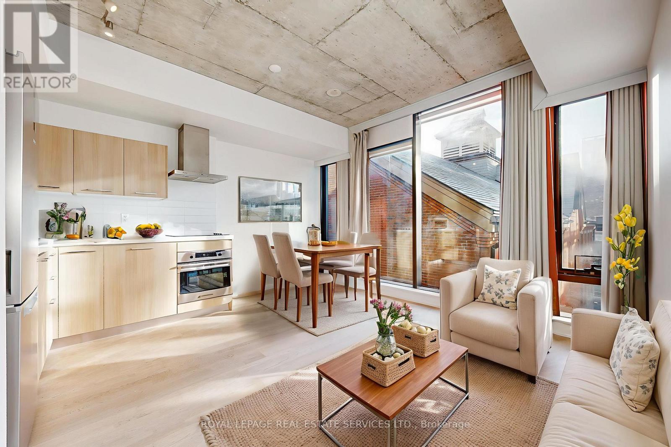1207s - 110 Broadway Avenue
Toronto, Ontario
Welcome to 110 Broadway Ave - Brand-New Studio at Untitled Condos! Experience modern city living in this never-lived-in studio suite at Untitled Condos, offering the perfect blend of luxury and convenience in Toronto's vibrant east end. This bright, open-concept unit features 9-foot smooth ceilings, floor-to-ceiling windows, and a sleek European-style kitchen with quartz countertops and integrated stainless-steel appliances. Step out to your private balcony to enjoy fresh air and city views-ideal for morning coffee or evening relaxation. Residents enjoy access to world-class amenities including a basketball court, gym, yoga studio, indoor pool, spa, media room, business center, rec room, party room, outdoor patio, children's play area, dining room, concierge service, storage, and on-site laundry facilities. Located steps from the upcoming Crosstown LRT, local shops, cafés, restaurants, and minutes to the DVP, Gardiner, and downtown Toronto, this brand-new suite delivers unmatched convenience and modern comfort. Perfect for professionals or students seeking a stylish, connected lifestyle in one of Toronto's newest luxury residences. (id:50886)
Century 21 Percy Fulton Ltd.
1004 - 151 Mill Street
Toronto, Ontario
This Suite Is Available As a 6-Month Lease Ending June 30, 2026, With the Option to Extend Through Property Management. With All Screening and Lease Documentation Completed Directly by Property Management On Lease End. Discover Elevated Urban Living at Maple House in the Award-Winning Canary District. This Bright and Contemporary 2-Bed, 2-Bath Corner Suite Is Wrapped in Floor-To-Ceiling South and East-Facing Windows, Flooding the Space With Natural Light and Offering Sweeping City and Lake Views. A Juliette Balcony Brings the Outdoors In, Creating the Perfect Backdrop for Morning Coffees or Evening Unwinds. Designed for Comfort, Convenience, and Community, This Purpose-Built Boutique Residence Offers Nearly 40,000 Sq. Ft. Of Life-Enhancing Amenities, Including 17,000+ Sq. Ft. Of Outdoor Terraces Plus Tricon's Signature Spaces: Club Apex, the Cove, and the Node. Enjoy a Resort-Inspired Lifestyle With a Rooftop Pool, Lounges, Co-Working Spaces, a Private Dining/Cooking Parlour, Fitness Centre With In-Person & Virtual Classes, Spin Room, Sauna, Games Rooms, Movie Screening Rooms, Outdoor Deck, Visitor Parking, and More. Experience True Hassle-Free Living With Hotel-Style Concierge Services, On-Site Property Management, Security of Tenure, Bookable Guest Suite, In-Suite Laundry, and Smart-Home Features Including Google Nest. A Resident Mobile App Makes Payments, Maintenance Requests, and Services Effortless.Located in One of Toronto's Most Vibrant Neighbourhoods-Just Steps to the TTC Streetcar, and Minutes to the Distillery District, St. Lawrence Market, Corktown Common Park, Cherry Beach, George Brown College, Medical Centres, Grocery Stores, Cafés, Daycares, and Miles of Walking/Biking Trails. A Stunning Suite in a Community Built to Inspire Connection and Elevate Daily Living. (id:50886)
RE/MAX Hallmark York Group Realty Ltd.
1105 - 161 Roehampton Avenue
Toronto, Ontario
Absolutely Stunning! Live In This Bright And Spacious Corner One Bedroom In The Sought After Redpath Condos On Yonge And Eglinton! This Beautiful Unit Features Engineered Laminate Floors Throughout, Floor-To-Ceiling Windows, Custom Designed Contemporary Kitchen W/ Glass Mosaic Backsplash, 9 Ft Ceiling And An Open Balcony Overlooking Breathtaking View. Just Move In And Enjoy! (id:50886)
Homelife Landmark Realty Inc.
1513 - 955 Bay Street
Toronto, Ontario
Newly Painting! Over 620 Sqft 1+ Den Unit W/ Large Balcony In Luxury Britt Condo By Lanterra At Downtown Core. Bright And Sunny W/Fabulous Layout & Clear West View. Modern Kitchen With B/Appliances, Quartz Countertop & Backsplash, Window Coverings Includes + All Hardwood Floor Throughout. Steps To Queen's Park,U Of T & Ryerson U, Wellesley Subway, 24Hrs Supermarket, Yorkville Shops& Financial Districts! Top Prime Location! (id:50886)
Homelife Landmark Realty Inc.
804 - 525 Eglinton Avenue E
Toronto, Ontario
***ONE MONTH FREE***This well-maintained, bright, and spacious 2 Bedroom unit features large windows that allow abundant natural light throughout, along with a comfortable living area suited for both daily use and hosting. Located in the Yonge and Eglinton neighbourhood, it offers convenient proximity to local shops, cafés, parks, restaurants, bars, and public transit. Building amenities include secure entry, on-site laundry, and optional parking. Utilities-heat, water, and hydro-are included, and portable AC units are allowed. (id:50886)
Royal LePage Signature Realty
423 - 120 Parliament Street
Toronto, Ontario
Bright, Modern Living with all the amenities! This stylish 1-bedroom unit features 9 ceilings, floor-to-ceiling windows, and a private balcony overlooking a quiet street. Enjoy the convenience of being on the same floor as the fitness centre! Steps to streetcars, the Distillery District, St. Lawrence Market, and the waterfront. Close to the subway line and the financial district. A short walk to George Brown College and easy access to the Gardiner & DVP. Building Amenities Include 24Hr Concierge, Pet Spa, Guest Suites, Fitness Room, Yoga Room, Rooftop Terrace with BBQ, Bike Storage, Party Room. Don't miss this perfect mix of urban vibrancy and tranquility! (id:50886)
Royal LePage Terrequity Realty
508 - 70 Temperance Street
Toronto, Ontario
Welcome To Indx! Looking For A Great Place To Call Home In The Heart Of Downtown Toronto? Look No Further Than This Stunning 1 Bed + Den Unit, Perfectly Situated Within Walking Distance Of Everything You Need! Step Inside This Condo With With An Extremely Functional Layout With A Modern Open-Concept Design. Need To Catch Up On Work? The Den Provides The Perfect Space To Set Up A Home Office, Study Area Or 2nd Bedroom! Situated Just Steps From The Financial District, Entertainment District, City Hall, And The Underground Path System You'll Have Everything You Need Right At Your Doorstep. Whether You're A Busy Professional Or Just Love The Energy Of Downtown Living, This Unit Offers The Perfect Combination Of Luxury, Convenience, And Style. Don't Miss Your Chance To Make It Yours! (id:50886)
Property.ca Inc.
10 St Annes Road
Toronto, Ontario
Welcome To 10 St. Annes Road. Stunning Home With 3 Units Each With Hydro Meters And Private Individual Laundry. Main Floor Features Open Concept Floor Plan And 1 Bedroom With Walk-Out To Backyard And 2nd Floor Bedroom With Walkout To Deck. 4pc Bath, Beautiful Kitchen With Gas Stove, Quartz Countertops And Original Fireplace. Upper Level Unit With 2 Bedrooms And 4pc Bathroom. Step Outside To Access The Separate Basement Unit With Open Concept Living Space, Bedroom And Bathroom. Basement Is Vacant. Triple A Tenants Occupying The Main And Upper Units on Month to Month. Located Minutes To Parks, Restaurants, Transit And Shopping. HRV Air System. 2 newer furnaces replaced 2024 and 2025. (id:50886)
RE/MAX Premier Inc.
910 - 50 O'neil Road
Toronto, Ontario
Bright and spacious 1+1 condo at 50 O'Neil Rd in the heart of North York! Modern kitchen with built-in appliances and floor-to-ceiling windows. Steps to Shops at Don Mills, Fairview Mall, Don Mills Subway, parks, and more. Easy access to Hwy 401/404. Enjoy great amenities-gym, party room, rooftop terrace, and 24-hr concierge. (id:50886)
Homelife Landmark Realty Inc.
908 - 276 St George Street
Toronto, Ontario
****ONE MONTH FREE***Discover comfortable living in this gorgeous studio apartment located in the heart of the vibrant Annex-a hub of culture, learning, and city life. Just a short walk to the University of Toronto, and only minutes from transit, restaurants, shops, the downtown financial district, and countless local conveniences.Suites feature bright, airy layouts with hardwood flooring throughout. The building offers ground-floor laundry facilities with Smart Card access, as well as a heated outdoor pool for residents. All utilities are included (heat, hydro, and water), and portable air conditioners are allowed (id:50886)
Royal LePage Signature Realty
Th105 - 30 Ordnance Street
Toronto, Ontario
Stunning 2-storey, 2-bedroom plus den, 2-bath townhouse-style condo offering nearly 1,300sqft of bright, modern living in the heart of Liberty Village. This rare multi-level layout features a private street-level entrance, a spacious front terrace ideal for outdoor dining, and an additional upper-level balcony off the loft. The open-concept main floor boasts soaring ~10ft ceilings, wide-plank flooring, floor-to-ceiling windows, and a sleek contemporary kitchen with full-size stainless steel appliances, quartz counters, subway tile backsplash, and excellent storage. The second level includes an expansive open loft-perfect for a home office-plus two generous split-plan bedrooms. The primary suite impresses with floor-to-ceiling windows, a walk-in closet and second full closet, and easy access to a beautifully finished 4-piece bathroom with deep soaker tub. The second bedroom, enclosed with sliding glass doors, offers great privacy and storage. A second modern bathroom features a glass-enclosed walk-in shower. Full-size in-suite laundry, upgraded flooring, modern lighting, and abundant natural light throughout. 30 Ordnance Street is uniquely tucked beside acres of connected parkland, giving residents a rare sense of openness and calm while still being just steps from the vibrant heart of Liberty Village. It feels like its own private enclave, close to everything, yet pleasantly set apart. With direct access to some of the city's best walking and biking paths, it's ideal for anyone who values nature and lifestyle in equal measure. Great walking and bike path access. Steps to parks, Garrison Crossing, King West, groceries, cafés, TTC, GO Transit, and the waterfront. A rare opportunity to own a stylish multi-level home in one of Toronto's most vibrant neighbourhoods. A 91 Walk Score means 30 Ordnance is a walker's paradise where daily errands do not require a car. (id:50886)
Royal LePage Signature Realty
417 - 560 King Street W
Toronto, Ontario
Newly renovated to enclose the bedroom and freshly painted from top to bottom! This 1-bedroom with a locker at the desirable Fashion House in the heart of King West has been impeccably maintained. Loft style, with soaring exposed concrete ceilings, beautiful finishes and floor-to-ceiling windows bringing in ample West-facing light. This 531 sq ft. suite feels comfortable and private, with a well-proportioned living/dining space and efficient layout. Sleek, modern kitchen with stainless steel appliances including a built-in oven, electric radiant cooktop, range hood, countertop microwave, refrigerator and panelled dishwasher. The separate bedroom has a large closet with organizers and a sliding fluted-glass door. Well-managed, boutique building with top-notch amenities: gym, 24 hr concierge, party/meeting room, and a rooftop infinity pool with incredible views of the downtown skyline! Ideal location on King West, close to transit, top restaurants, trendy bars and shopping. Well-established maintenance fees include water, heat, A/C and a storage locker. This unit has been very well cared for by its owner and is ideal for a first-time buy, downtown pied-a-terre, or solid investment. Excellent value in a superb building! (id:50886)
Royal LePage Real Estate Services Ltd.

