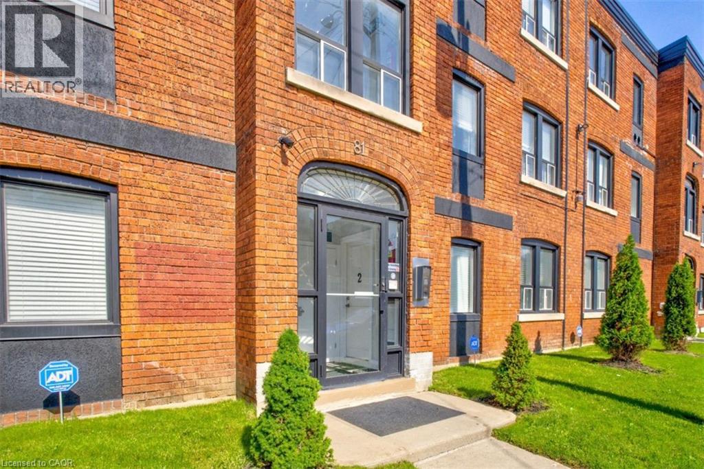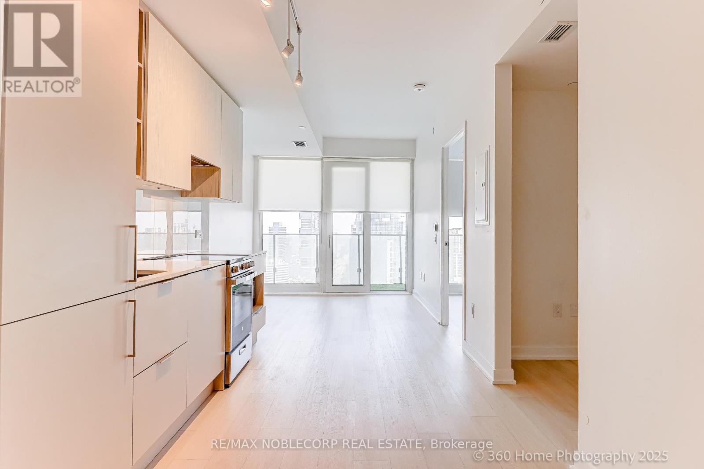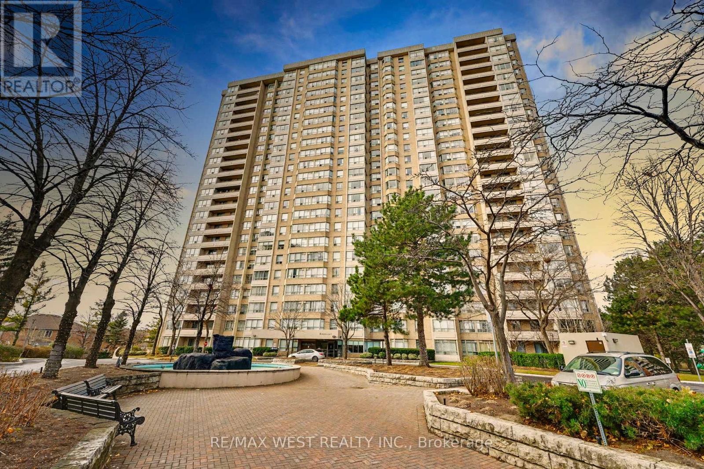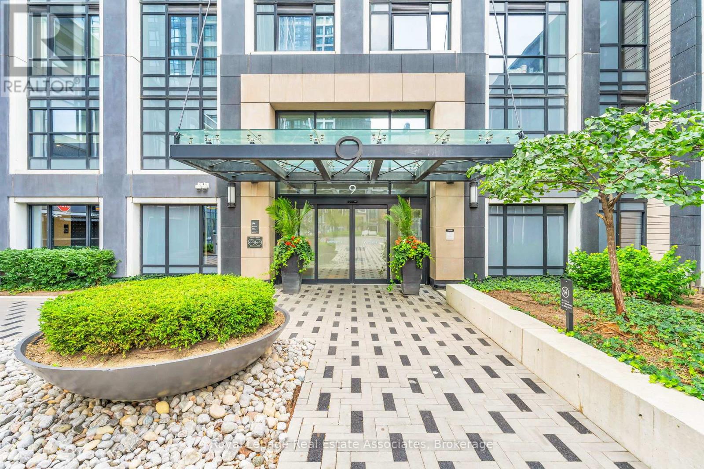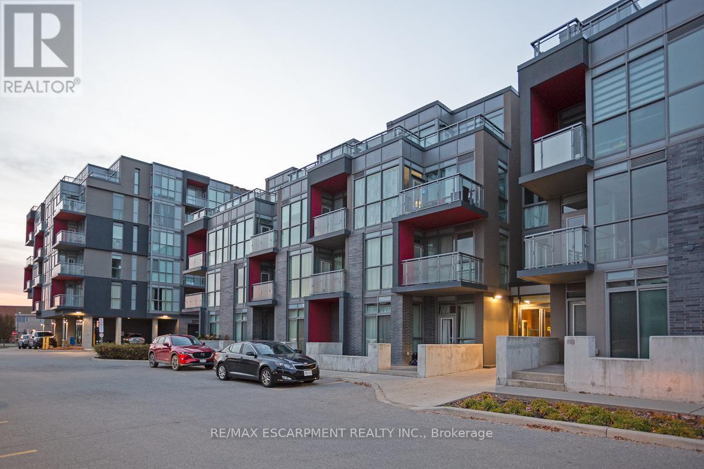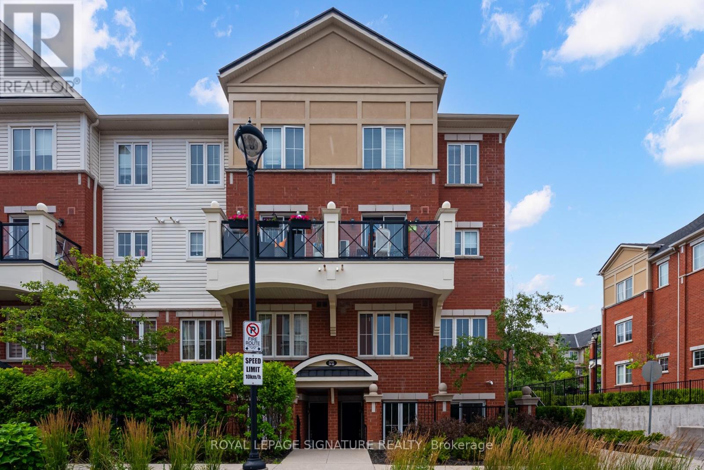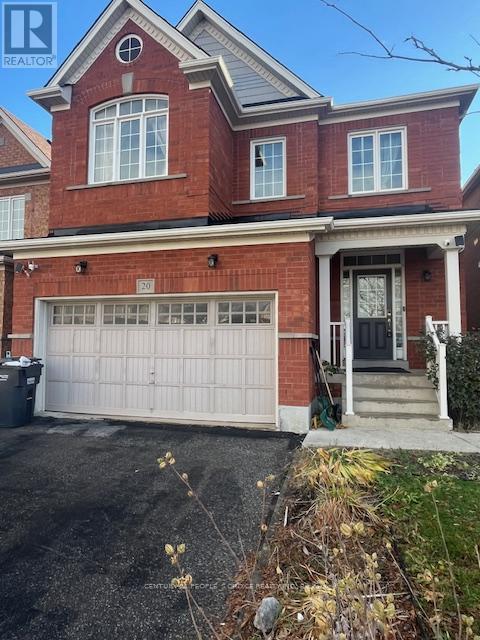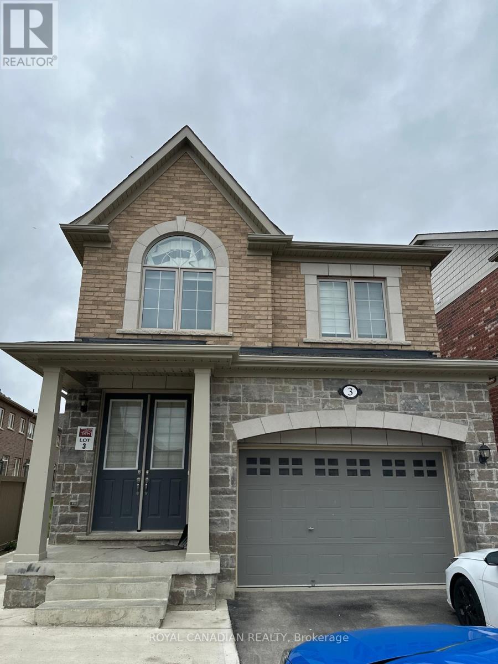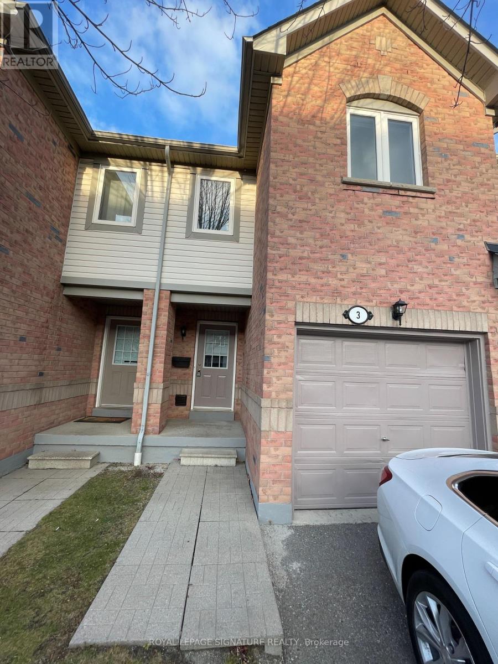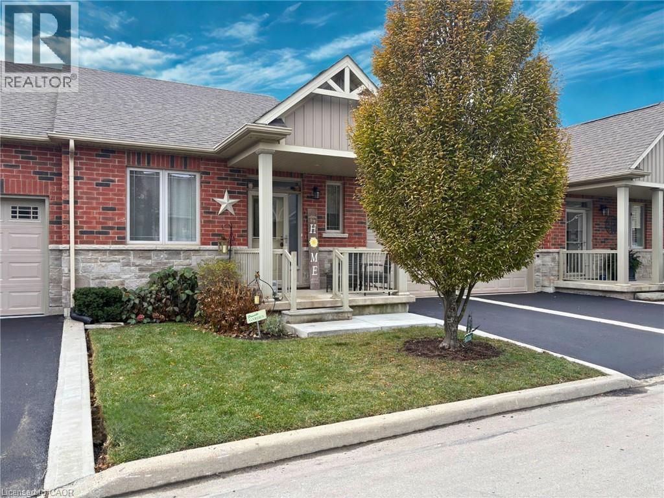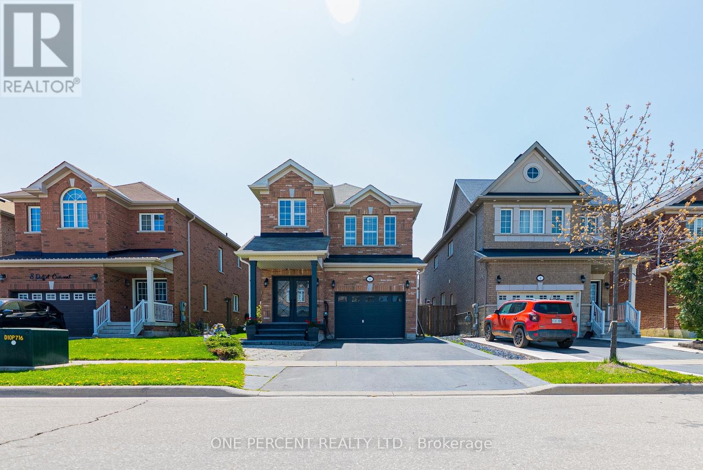1208 Minnow Drive
Dysart Et Al, Ontario
Discover the ultimate lakeside retreat on 3.24 acres , a custom-built, four-season chalet that seamlessly combines rustic charm with comfort. Situated on the pristine shores of Kennisis Lake, nestled at the end of Paddy's bay, w/ 174 feet of Shoreline - a dream destination for boating enthusiasts and snowmobilers alike. Built with ICF construction from the basement to the roof, this home is as energy-efficient as it is durable. Inside, soaring cathedral ceilings and expansive windows fill the open-concept living space with natural light and offer breathtaking views of the lake. Designed for year-round comfort, the lower level features radiant in-floor heating, ensuring warmth during the coldest months. In the summertime enjoy the peaceful tranquility of the bay, or venture out to Kennisis Lake where you can explore at your leisure, the 2nd largest Lake in Haliburton. Whether you're looking for a quiet retreat in front of the wood burning fire, or adventure, this cottage offers the best of both worlds. Outdoor enthusiasts will be captivated by this properties unbeatable location w/ the Haliburton ATV + Snowmobile trails at your doorstep. Known as Ontario's snowmobiling wonderland it offers over 400 km of well developed + carefully maintained snowmobile and winter ATV trails, and Haliburton Forest is considered to be one of the Top 10 snowmobiling destinations in North America. The detached, insulated, + drywalled 3-car garage is ideal for storing snowmobiles, ATVs, and summer toys. Heated capability ensures your gear is always ready to go.Summers are equally magical, with a massive U-shaped. his stunning chalet is more than a home it's a lifestyle. Don't miss your chance to experience the best of lakefront living. Wrap around deck was just redone last year which is great for hosting large gatherings, BBQ'ing and endless entertaining. Deck near the waters edge was also redone. Above the Garage can be converted to a loft, or use for extra storage. (id:50886)
Housesigma Inc.
81 Gibson Avenue Unit# 6
Hamilton, Ontario
*1 months free rent* Welcome Home to 81 Gibson, Unit 6! Located in the heart of Hamilton’s Gibson/Stipley neighbourhood, this charming third-floor unit in a well-maintained 6-unit building is a place you’ll be proud to call home. The suite offers a comfortable and practical layout, with natural light throughout and a warm, inviting atmosphere. The open-concept living area gives you flexibility to set up your space, whether for entertaining, relaxing, or creating a dedicated home office. The modern white kitchen features stainless steel appliances, white subway tile backsplash, and direct access to a private balcony—perfect for enjoying your morning coffee or unwinding at the end of the day. The spacious bedroom easily accommodates a queen-size bed, and the updated 3-piece bathroom includes a walk-in shower. For your comfort, you’ll also enjoy controlling your own heating and cooling. Enjoy the convenience of being close to transit, parks, shops, and all the amenities , while still tucked into a vibrant residential community. With its thoughtful design and central location, Unit 6 at 81 Gibson is the perfect blend of charm and functionality. (id:50886)
Real Broker Ontario Ltd.
2912 - 3900 Confederation Parkway
Mississauga, Ontario
Welcome To Iconic M City Condos In The Heart Of Mississauga! This Bright And Exceptionally Clean 1-Bedroom + Den Unit Is Located On The 29th Floor, Offering Amazing City Views And Stylish Open-Concept Living, Perfect For Professionals, Couples, Or Investors Looking To Take Advantage Of Today's Buyer-Driven Market. Smart Home Features Offer Seamless Control Of Access And Temperature, And Parking Is Included For Added Convenience. Live Steps From Square One, Public Transit, Top Restaurants, Cafes, Parks, And More. Residents Enjoy Resort-Style Amenities Including A Saltwater Pool, Rooftop Terrace With BBQs, Fitness Centre, Party And Games Rooms, Guest Suites, And 24/7 Concierge & Security. Don't Miss Out On This Incredible Opportunity In One Of Mississauga's Most Desirable Communities! (id:50886)
RE/MAX Noblecorp Real Estate
1009 - 30 Malta Avenue
Brampton, Ontario
Discover Your Next Home! Spacious 2+1 bedroom, 2 full washroom, recently renovated condo offering approximately 1250 sq. ft. of bright, functional living. This east-facing unit boasts gorgeous city views and abundant natural light. Features include a versatile solarium (ideal as an office or extra bedroom), open-concept living/dining, modern kitchen with ample storage, primary bedroom with walk-in closet and 4-pc ensuite, and in-suite laundry with extra storage. All-inclusive condo fees cover all utilities + underground parking. Enjoy top-notch amenities: outdoor pool, gym, tennis court, squash/basketball courts, party room, saunas, library, and BBQ area. Located steps from shopping, parks, schools, and transit, and minutes to 407/401/410, this home is perfect for families, seniors, and investors alike. Book your showing today! (id:50886)
RE/MAX West Realty Inc.
1719 - 9 Mabelle Avenue
Toronto, Ontario
Experience elevated living in this bright, modern suite at Bloor Promenade, part of Tridel's award-winning Islington Terrace community. Designed for both comfort and functionality, this 2-bedroom + den, 2-bathroom residence offers 766 sq. ft. of thoughtfully laid-out space, enhanced by sleek finishes and panoramic views. The open-concept kitchen, dining, and living area features full-sized built-in appliances, stone countertops, and under-cabinet lighting. From the living room, step onto a private balcony with sweeping, unobstructed views over lush treetops and the city skyline. The primary bedroom offers generous closet space and natural light through floor-to-ceiling windows, while the second bedroom is equally spacious. A functional den near the entrance provides an ideal setup for a home office. The bathrooms are finished with contemporary tile, sleek vanities, and modern fixtures, and the in-suite laundry adds everyday convenience. Residents enjoy access to an array of luxury amenities including a fitness centre, indoor pool, sauna, yoga studio, party lounge, theatre, children's play area, and an outdoor terrace with BBQ stations. Ideally located steps from Islington Subway Station, parks, shops, cafés, and with easy access to the Gardiner and Highway 427, this suite perfectly combines modern design and urban lifestyle. (id:50886)
Royal LePage Real Estate Associates
C301 - 5260 Dundas Street
Burlington, Ontario
Beautiful and rare 1,000+ sq ft modern condo in the sought-after Orchard neighbourhood. Ideally located close to parks, hiking trails, Bronte Creek, schools, restaurants, transit, and major highways (QEW/407) for easy commuting. This spacious 2-bed, 2-bath suite features a sleek open-concept kitchen with stainless steel appliances, a large island with breakfast bar, and a bright dining area. The living room offers floor-to-ceiling windows that fill the space with natural light and open onto a private balcony overlooking the landscaped courtyard. The primary bedroom includes a stylish ensuite. Additional features include 1 underground parking spot, concierge, exercise room, party room, sauna, and visitor parking. (id:50886)
RE/MAX Escarpment Realty Inc.
19 - 2492 Post Road
Oakville, Ontario
RARE GROUND-LEVEL CORNER UNIT! Perfect for first-time buyers, young families, or downsizers looking for true one-floor living - no stairs to climb! This bright and spacious2-bedroom, 2-bathroom bungalow-style condo offers a seamless blend of comfort and convenience. Enjoy the ease of direct access from the garage - ideal for groceries, strollers, or day-to-day living. The modern kitchen features stainless steel appliances, while the open-concept living and dining area leads to a private terrace, perfect for morning coffee or relaxing evenings. Located in a family-friendly Oakville neighbourhood, steps from parks, trails, playgrounds, dog park, shopping, and public transit. Includes underground parking and a private locker. Just minutes to the GO Station, hospital, major retailers, top-rated schools, and highway access. A well-maintained complex with low maintenance fees makes this an excellent opportunity for both homeowners and investors. Book your private showing today! (id:50886)
Royal LePage Signature Realty
Upper - 20 Ridgehaven Court N
Brampton, Ontario
Stunning 4 Bedroom / 4 Washroom detached house with 2300+ sq. Ft living space in a high demand, cul-de-sac, desired neighborhood for lease. Freshly painted and professionally cleaned Comes with Dark hardwood throughout, Bedrooms with original carpet from builder, Main Floor Offers Separate Family Room with Gas Fireplace. Separate Open concept Living & Dining room. Upgraded Kitchen with S/S Appliances, and Central Island. 2nd Floor comes with 4 bedrooms & 3 Full Washrooms, Master Bedroom With 5 Pc Ensuite with standing Glass shower & Walk-in closet. Main floor tenants can use extra storage / Gym room in the BSMT near the electrical panel room. Fully renovated & landscaped Yard. Close to HWY 427/50, Parks, Schools, and Shopping. Tenant responsible for snow removal at front and grass cutting. Tenant to Own and pay 70% of utilities and rental equipment. Tenant responsible for snow removal at front and grass cutting front & back. (id:50886)
Century 21 People's Choice Realty Inc.
Bsmt - 3 Bushwood Trail
Brampton, Ontario
Basement Apartment For Lease. Brand New Freshly Finished Second Dwelling Unit With Separate Laundry And Separate Entrance. 2 Spacious Bedrooms With Closets. Kitchen With Quartz Countertop And Brand New Stainless Steel Appliances. Spacious Family Room With Dining And Sparkling Daylight. Close To Transit, Go Station, Grocery, And Park. (id:50886)
Royal Canadian Realty
3 - 2900 Rio Court
Mississauga, Ontario
Daniels Built And Managed, Rental Purpose Townhome Complex. Great Location with easy commuting options, great schools and area amenities. 3Br/2Wr 2 Storey Townhome. Newer Laminate On Main Floor, Clean And Freshly Painted Throughout. 4 Pc Ensuite In Master Bedroom And His/Hers Sliding Closets. Finished Basement And Garage Parking. (id:50886)
Royal LePage Signature Realty
4 Hillgartner Lane
Binbrook, Ontario
Welcome Home to this beautifully built John Bruce Robinson Bungalow! Your new community awaits in sought after Binbrook Heights, a well-maintained retirement neighbourhood. 4 Hillgartner Ln is a tastefully upgraded, 1 Bedroom, 2 bath beauty quietly nestled at the rear of the complex. Some of the many features include hand scraped hickory hardwood throughout the main level, exquisite Quartz Kitchen counters, corner gas fireplace in the incredibly spacious living room, oversized Primary bedroom ensuite with glass shower doors and so much more! Ask to see the complete list of features and upgrades this bungalow has to offer. Have your morning coffee on the front porch and chat to friends passing by or enjoy the privacy of your perfectly crafted rear deck in your backyard haven. The massive basement space awaits your creative eye and finishing touches, with a bonus rough-in for a 3rd bathroom. Complete with an oversized single-car garage and driveway this exceptional home offers a rare blend of comfort, style, and tranquil living in an unbeatable location. The low condo fee includes all outside maintenance, snow removal and also a cable package! Don't miss the opportunity to get into this stunning home. Retire in Comfort! RSA. (id:50886)
RE/MAX Escarpment Realty Inc.
6 Duffel Crescent
Halton Hills, Ontario
Don't Look Any Further! This Is a Rare Opportunity You Won't Want to Miss! SouthWest-Facing backyard for all-day sun. This beautifully upgraded, energy-efficiency home in Georgetown is full of natural light and standout features. This Certified energy efficiency home (sticker on electrical panel)includes an HRV system in the furnace room for optimal air quality. Enjoy 9' ceilings on the main floor and a specious layout with 4 Bedrooms and 3 Bathrooms upstairs, including 2 primary bedrooms with walk-in closets. The main floor showcases elegant hardwood flooring throughout, including the kitchen, and a beautifully finished hardwood staircase that adds warmth and sophistication to the home. The basement features a separate entrance, recreational space, and a wet bar-plus, enjoy your very own soundproofed theatre room, perfect for movie nights! Upgrades worth $$$ include: Remodelled family and dining rooms, Coffered ceilings and elegant Wall Paneling, Indirect ambient lighting, Kitchen extended by 5ft, Quartz island and backsplash. The single-car garage is equipped with a car lift, allowing parking for two vehicles inside, plus parking for two more cars on the driveway-perfect for multi-vehicle households. Garage includes remote-controlled app access for added convenience and a Level 2 EV charger for fast and efficient vehicle charging. Bonus: Georgetown's municipal water source has recently transitioned from groundwater to Lake Ontario-based supply, offering improved water quality, better taste, and more consistent pressure-eliminating the need for a water softener and providing long-term peace of mind for homeowners. Situated just minutes from parks, schools, shopping, hospital, country club, golf course, and with quick highway access-perfect for commuters! This is a truly unique home that combines luxury, functionality, and an unbeatable location. Schedule your private showing today! (id:50886)
One Percent Realty Ltd.


