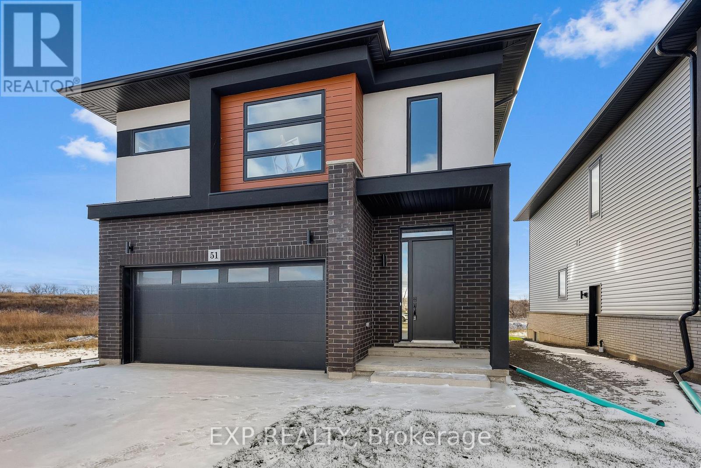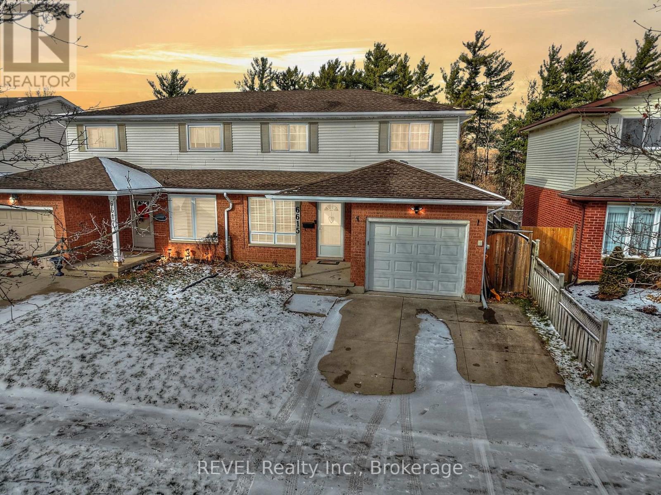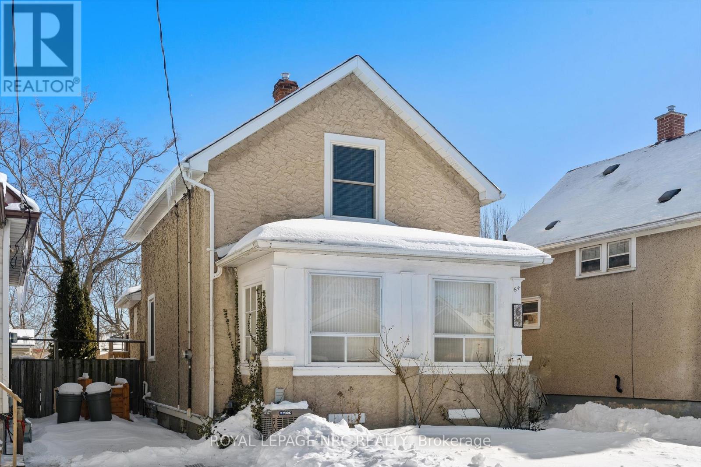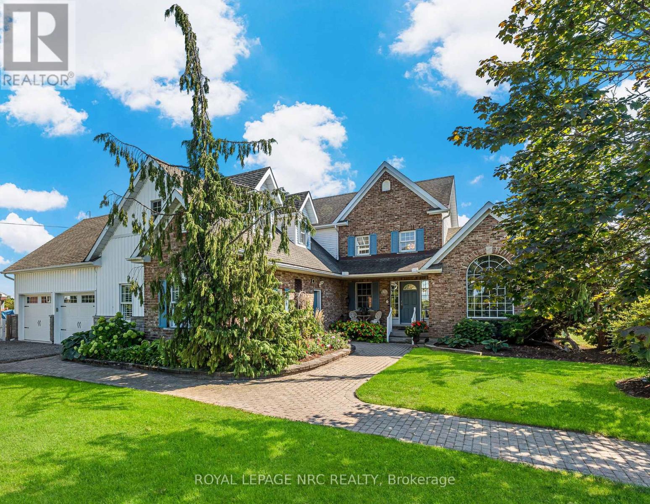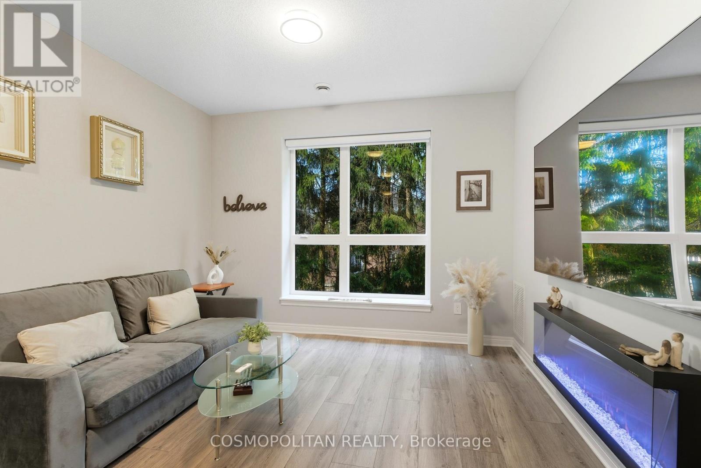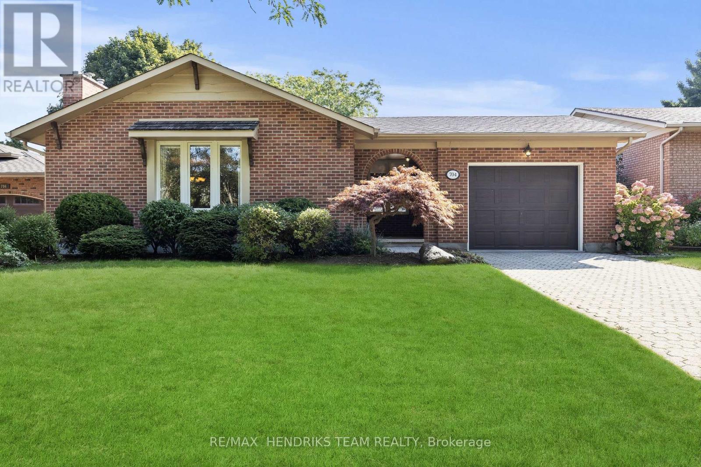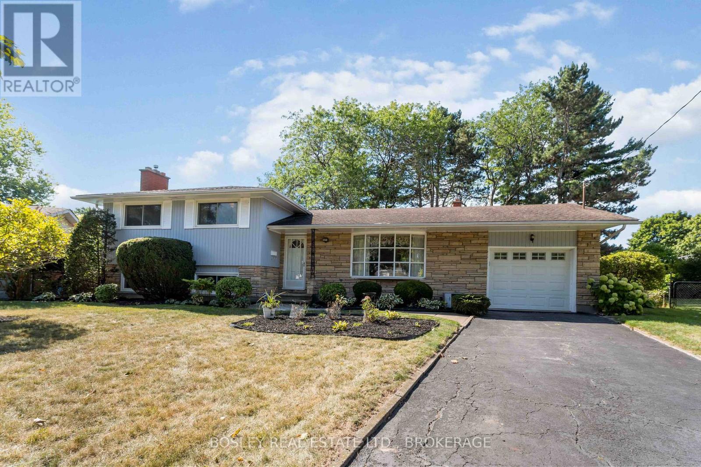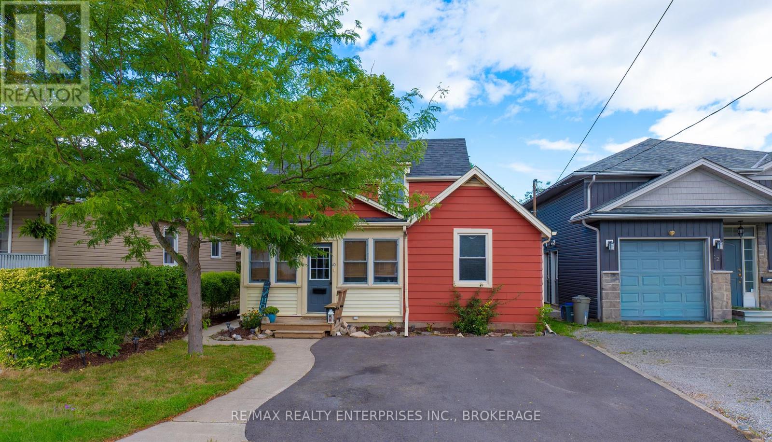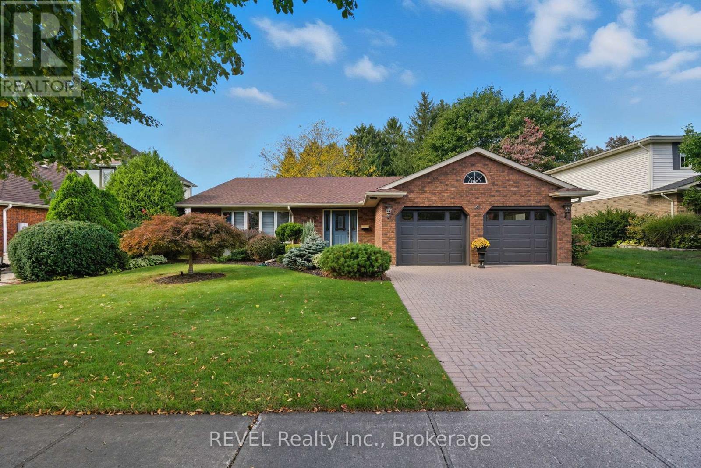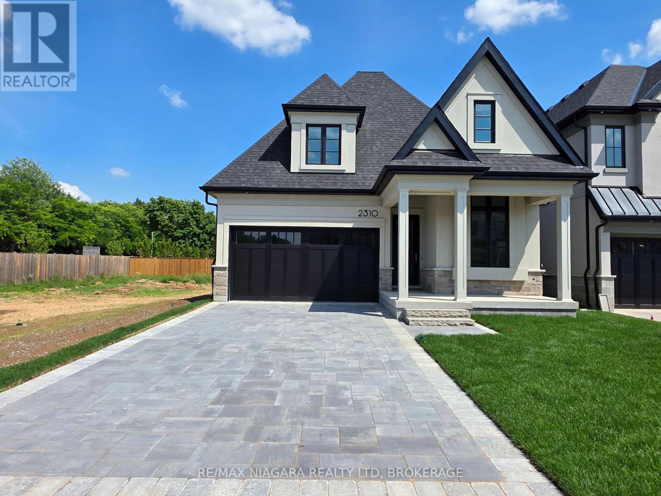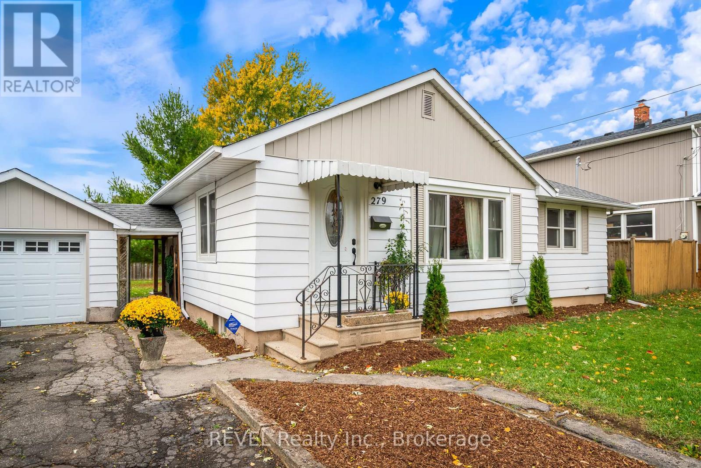51 Alicia Crescent
Thorold, Ontario
This 2,567 sq. ft. 4-bed, 2.5-bath home blends modern design with quality craftsmanship, offering a bright, elevated feel from the moment you step inside. Ten-foot ceilings on the main floor, nine-foot ceilings upstairs, and eight-foot interior doors give the home an impressive sense of scale and openness. The chef-inspired kitchen stands out with marble-look quartz counters, sleek white cabinetry, an over-the-range stainless steel microwave, black pendant lighting, and an oversized island with seating. Flooded with natural light, the open-concept dining and living area creates a seamless space for relaxing or entertaining, highlighted by premium finishes such as CAT5 wiring, pot lights, and oversized modern trim.Upstairs, four generous bedrooms provide comfort and flexibility for families, guests, or work-from-home needs. The second-floor laundry room is a practical bonus, complete with a deep utility sink and brand-new washer/dryer. The exterior combines stone, brick, stucco, and siding for bold curb appeal, highlighted by a custom engraved address stone. At the back, a new deck and concrete patio overlook open green space with no direct rear neighbours-ideal for quiet mornings or outdoor gatherings.The basement is thoughtfully designed for future potential, featuring a separate side entrance, full egress windows, and a double sill plate offering increased ceiling height-making it perfect for an in-law suite, rental unit, or expanded living area. Located in a quiet, established subdivision on the Thorold/Welland border, the home offers quick access to highways, shopping, schools, parks, and everyday amenities. It's a modern, move-in-ready home with room to grow, room to entertain, and room to add long-term value. (id:50886)
Exp Realty
6615 Harper Drive
Niagara Falls, Ontario
Located in Balmoral Court in a quiet cul-de-sac on the west end of Valley Way, this 4 bedroom, 3 bathroom semi -detached offers just under 2000 sq.ft of total finished living space. Conveniently designed with a bathroom on each level, hard surface flooring throughout (no carpet). Double wide concrete driveway, fully fenced in backyard with no rear neighbours with views of mature wooded tree-lines. The main floor offers a bright and open living/dining room area leading to a large open updated kitchen with updated quartz countertops and backsplash (2025) Patio sliding doors off the kitchen leading to a new back deck (2024) to enjoy the piece and quiet the backyard offers. Upper level includes three spacious bedrooms with a large 4pc bathroom. On the lower level you'll find a large rec room space, another bedroom and spa like bathroom updated in (2018) with large above grade windows that eliminates the dark basement feel. Situated in a great location close to highway access and just a short drive to restaurants, schools, grocery stores, and all the nightlife Niagara Falls has to offer. Recent updates include: both staircases refinished (November 2025), new laminate and vinyl plank flooring throughout the lower level (November 2025), A/C (2021), Washer/Dryer (2022), and the lower-level bathroom (2018). A great starter home with minimal updates needed to enjoy your new home! (id:50886)
Revel Realty Inc.
64 Haynes Avenue
St. Catharines, Ontario
Need a 3rd Bedroom? You can use one of the primary rooms as a 3rd bedroom and still have lots of living space. This affordable stucco 1 1/2 storey home has a large backyard, covered rear entry & an enclosed front veranda. This home has a newer 3 piece bathroom upstairs close to the 2 spacious bedrooms. The main level has a living room, dining room, dinette, kitchen and bathroom. Lots of room on the main floor to make a main floor laundry. The rear yard is mostly fenced with a shed, detached garage and large deck. Private single driveway easily holds 3 vehicles. Lovely municipal park with play equipment can be seen from the house. Easy access to the highway, parks, shopping & walking distance to the bus service. Ready for immediate occupancy. Some features are: Roof shingles 2011, central air unit 2021, gas furnace 2007, replacement Windows 2015-2016, 4 appliances included. (id:50886)
Royal LePage NRC Realty
3914 Carolynn Court
Lincoln, Ontario
Welcome to 3914 Carolynn Court, a warm and refined 4-bedroom home backing onto a private ravine in one of Vineland's most coveted pockets. The main floor blends an open kitchen with a sun-filled living space, framed by a full wall of windows that pull the outdoors in. Vaulted ceilings, rich finishes, and a calm, natural flow make the home feel both grounded and elevated at the same time.Upstairs offers four oversized bedrooms, including space for guests, teens, or that future expansion every growing family quietly prepares for. You'll also find a dedicated parlour and a formal office, giving professionals the room they need to think, host, and work in peace. Downstairs? A massive unfinished basement-clean, open, and ready for whatever your life becomes next. With a double-car garage, a quiet neighbourhood setting, and a backyard that feels like a private retreat, this is the kind of home that doesn't just check boxes-it sets a new bar. (id:50886)
Exp Realty
1053 Line 3 Road
Niagara-On-The-Lake, Ontario
Beautifully maintained custom 2-storey home situated on 2 picturesque acres, surrounded by vineyards! This 3368sqft home showcases several living spaces, ideal for multi-generational & growing families. Welcoming front porch leads into a spacious foyer. French doors open into a lovely den/music room with a cathedral ceiling and a large window overlooking the landscaped front yard. The living room has a focal fireplace, flanked by beautiful windows. This house is designed for entertaining. The kitchen is the centre of the home. Sit down and sample a glass of local wine at the oversized centre island and enjoy an amazing meal with family and friends in the formal dining room. Generous main floor laundry room opens opens to screened-in15x14 porch and to a separate covered deck, ideal for barbecuing in any weather. The main floor also includes a two piece guest bathroom, and the primary bedroom suite with double entry doors, walk-in closet and updated 3-piece ensuite bath. Stand-alone glass shower with rain shower head for the perfect spa experience. Spacious mud room off of the 2 car garage has large double closets and leads into a very spacious office with separate entry. Primary bedroom/ensuite/office have California shutters. On the second floor, two bedrooms share a generous jack and jill bath, each with their own vanity. The second bedroom has a gorgeous window seat overlooking the backyard and the lush surrounding vineyards. The third bedroom, upper hall and stairs showcase brand new carpeting. The second floor also includes a huge bonus room, as well as a large dressing room custom furnished by Closets By Design. The basement is the perfect in-law suite with over 1300 sqft of living space, private entrance, and brand new flooring, gas fireplace and all new kitchen appliances! New furnace and hot water heater as well. 40x60 machine shed has 2 large bays perfect for large vehicles and equipment. One side also serves as a workshop with heated floors! (id:50886)
Royal LePage NRC Realty
204 - 2799 St. Paul Avenue
Niagara Falls, Ontario
Price to sell. No stairs. No maintenance. No hassle! Built by Pinewood Homes in 2008, this oversized 2-bedroom, 2-bathroom condo (1,185 sq.ft.) is located in Stamford Village Condominiums - a boutique building with only 39 units, it is perfect for single professionals and mature buyers who value quiet, privacy, and comfort. Ideally located beside the elevator, this suite offers true one-level living with wide hallways, low switches, and carpet-free floors. Extensively updated with luxury vinyl flooring (2024), fresh paint (2024), power blinds (2024), Hisense fridge (2024), LG washer/dryer (2022), and hot water tank (2023).Unlike most suites, this unit trades a balcony for a larger, open-concept living and dining area with peaceful north-facing views of mature trees-not the parking lot. The price has already been adjusted to reflect the absence of a balcony, giving buyers strong value in a prime North Niagara Falls location. The condo fee includes water, parking, and building maintenance, with only one simple hydro bill each month and no rental hot water tank to worry about. Residents also enjoy a private lounge, party room, and games room. Effortless living in Niagara's most convenient and quiet pocket, where comfort and peace of mind come standard. (id:50886)
Cosmopolitan Realty
704 Vine Street
St. Catharines, Ontario
Lovingly cared for by one owner for almost 50 years and being offered to a new owner for the first time. Don't miss this opportunity to call this brick backsplit, with attached single car garage, steps from Lake Ontario your next home! Step in from the large private entrance into an open concept living room and dining room, step through to the bright, white kitchen with granite countertops and stainless steel appliances. Step outside through the sliding door to your private backyard oasis with a deck perfect for evening dinner. The landscaped garden and modest grass section making maintenance a breeze. Upstairs you'll find 2 bedrooms, one with ensuite privilege to the large main bathroom, the secondary bedroom boasts 2 large walk-in closets, one previously used as an office. On the first lower level you'll find a cozy family room with large windows as well as a separate entrance and full bathroom. The laundry was also moved to this level for ease but could easily be relocated to the lowest level. Make your way down there and you'll find a large finished room, a room for laundry or extra storage as well as an unfinished workshop and furnace room combo. The home also features tons of storage. Perfect for a downsizing couple that still wants a larger family home or someone looking to add an in-law suite or secondary unit, the choice is yours! Conveniently located near the lakefront path, shopping, schools, churches and everything else the quiet north end has to offer! (id:50886)
RE/MAX Hendriks Team Realty
27 Meadowlark Crescent
St. Catharines, Ontario
Welcome to 27 Meadowlark Crescent - A Rare Gem by the Lake. Nestled in one of St. Catharines' most beloved lakeside neighbourhoods, this charming four-level sidesplit radiates warmth, character, and timeless appeal. Built in 1968 and situated on a prime, nearly 1/3-acre pie-shaped lot north of Lakeshore Road, the home is just steps from Lake Ontario-perfect for peaceful waterfront walks and unforgettable sunsets. Inside, the thoughtful layout offers comfort, function, and versatility for families and entertainers alike. The main floor features bright, airy living spaces highlighted by beautiful hardwood floors and a welcoming eat-in kitchen. The dining room opens seamlessly to the private backyard, making summer barbecues and quiet evenings under the stars feel effortless. Upstairs, you'll find three generous bedrooms-including two impressively large rooms rarely found in newer homes. The cozy lower level offers a relaxing retreat with large windows, a fireplace, and a convenient 3-piece bathroom, making it ideal for guests or family movie nights. Even better, this level features a separate walk-up entrance, providing excellent potential for an in-law suite or a private extended-family space. A fourth level adds abundant storage and the opportunity to customize the home further. Outside, the curb appeal shines with mature gardens, a spacious driveway, and a single-car garage. The fantastic pie-shaped lot offers an expansive backyard-lush, private, and full of possibilities. With ample space and the right configuration, the property provides exciting potential for an Accessory Dwelling Unit (ADU), giving future owners flexibility for multigenerational living, rental income, or a separate studio or workspace.27 Meadowlark Crescent isn't just a house-it's a home with heart, set in a friendly lakeside community where opportunities like this seldom come to market. Come experience it for yourself. This St. Catharines classic may be your forever home. (id:50886)
Bosley Real Estate Ltd.
10 Antwerp Street
St. Catharines, Ontario
Move In Ready With Extensive Updates! Welcome to 10 Antwerp Street in the heart of St. Catharines! This move in ready home is packed with modern updates while maintaining its cozy charm, perfect for first-time buyers or those looking to downsize.Inside, you will find a brand new fully renovated kitchen (2025) featuring sleek cabinetry, stainless steel appliances, and a clean modern design that makes cooking and entertaining a pleasure. The bathroom has also been refreshed with a new shower, tub, and fixtures (2025) for a spa like feel. Additional updates include a new driveway (2024), mostly new blinds (2024), most interior doors (2024), new eaves and gutters on the garage (2025), Roof (2022) all freshly painted giving you peace of mind for years to come.The main floor offers a bright and welcoming living space that flows into the dining and kitchen area, creating an ideal setup for everyday living. Upstairs, the primary bedroom provides privacy and a quiet retreat. Step outside to enjoy a backyard thats perfect for morning coffee, entertaining, or gardening. The large detached garage with hydro adds great storage and workspace potential. Located close to the Future Go Train Station, The Meridian Centre, easy Highway Access, schools, shops, restaurants, and plenty of entertainment options, this home puts you in a convenient spot with everything nearby.With its fresh renovations, practical updates, and welcoming vibe, this property is ready for its next owner. Don't miss the chance to call this one home! (id:50886)
RE/MAX Realty Enterprises Inc.
4 Kevin Drive
Pelham, Ontario
Welcome to 4 Kevin Drive, a well-kept brick bungalow located on a quiet, tree-lined street in the desirable town of Fonthill. This home sits on a large lot with a private backyard surrounded by mature trees, offering a peaceful setting in one of Niagara's most sought-after communities. The main level features three bedrooms, an updated kitchen, bright natural light throughout, and the convenience of main floor laundry. There is also direct access to the oversized two-car garage, providing ample storage or workshop potential. Outside, the spacious yard is ideal for outdoor living, gardening, pets, or future customization. Living in Fonthill means enjoying small-town charm with nearby amenities including local shops, restaurants, parks, walking trails, golf courses, and quick access to Highway 406, Niagara College, and surrounding Niagara communities. Whether you are downsizing, relocating, or looking for a bungalow in a beautiful, established neighborhood, 4 Kevin Drive offers a fantastic opportunity in a location known for its community feel and natural surroundings. (id:50886)
Revel Realty Inc.
Lot 79 Terravita Drive
Niagara Falls, Ontario
Discover refined living in Niagara Falls' exclusive Terravita community. Built by Kenmore Homes, this luxury bungalow is ideal for retirees or downsizers seeking comfort and ease-without sacrificing style. Featuring 2 bedrooms and 2 full bathrooms, this elegant home offers vaulted ceilings in both the living room and second bedroom, creating an airy, open feel. The primary suite includes a spa-like ensuite with a sleek glass shower. Enjoy main-floor laundry, a covered patio, and a charming, low-maintenance backyard-perfect for carefree living.The unfinished basement adds 1,450 sq ft of extra space, ready to be customized to your needs-whether that's storage, a gym, or a future rec room.Nestled near walking trails and just minutes from wine country, golf, fine dining, and everyday amenities, this home offers a lifestyle of true convenience.Ready for occupancy in just weeks, it also includes $23,000 in luxury upgrades, and the list price reflects a $70,000 limited-time promotion currently offered by Kenmore Homes.HST included for primary residence buyers only. (id:50886)
RE/MAX Niagara Realty Ltd
279 Vansickle Road
St. Catharines, Ontario
Classic bungalow on an amazing 60 x 140 foot Lot. The house underwent a thorough update in 2017, is turn-key and ready to be enjoyed by new owners. What was once a main floor home with 2 small bedrooms has been transposed to a single, executive primary bedroom space. Off the primary bedroom find a full size patio door to a deck overlooking the expansive backyard. This space could also become a contemporary Bedroom / Office space. The main floor laundry is immediately located near the primary bedroom. The main floor living room / kitchen is an open plan, with room to add a formal dining room AND a large kitchen island. As you enter the lower level, you'll find an entire finished space, with a second bedroom and a future third bedroom (See photo's for position of 3rd BR). In the lower level, also find a spacious 2nd Bathroom, plus a utility room that could function as a work space as well. The home has a rare attached garage, via a breezeway. The garage is approximately 12 x 20 feet, so plenty of space for a vehicle and bikes etc.,. The backyard could be a gardeners dream or perhaps a pitch and putting green for the avid golfer!! (id:50886)
Revel Realty Inc.

