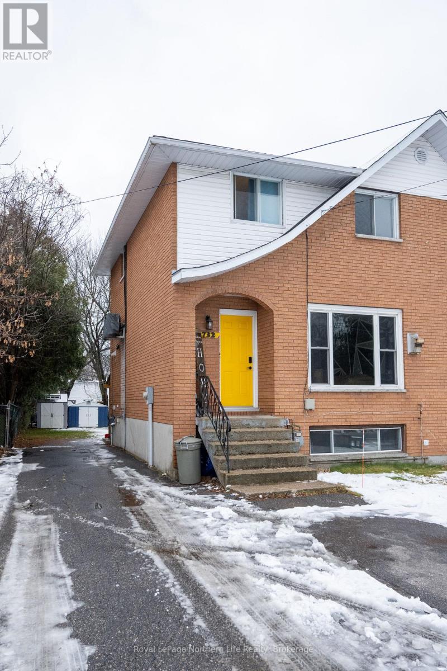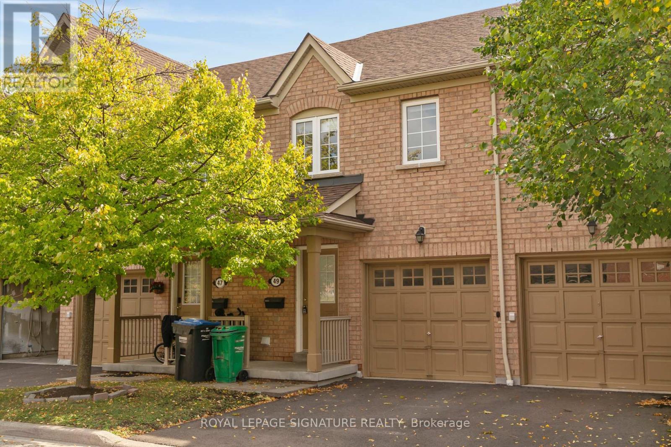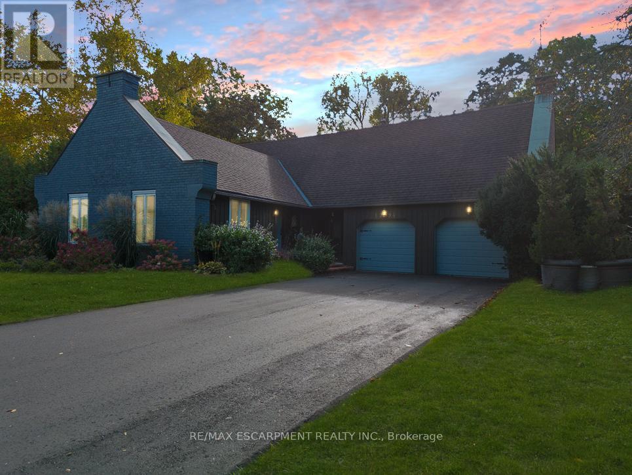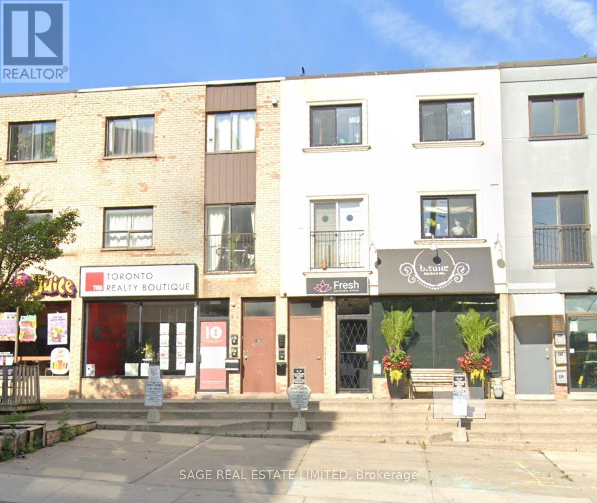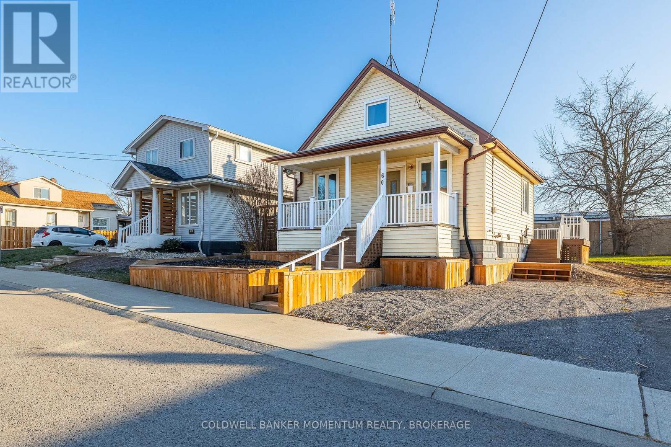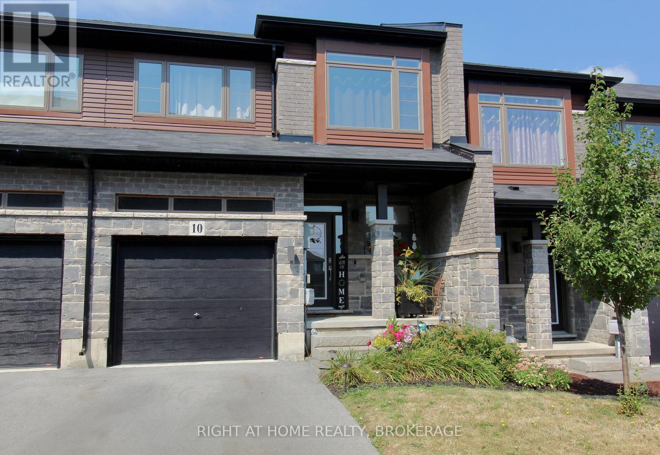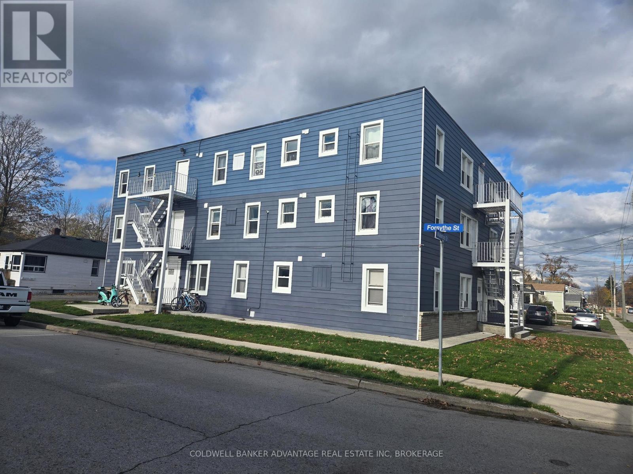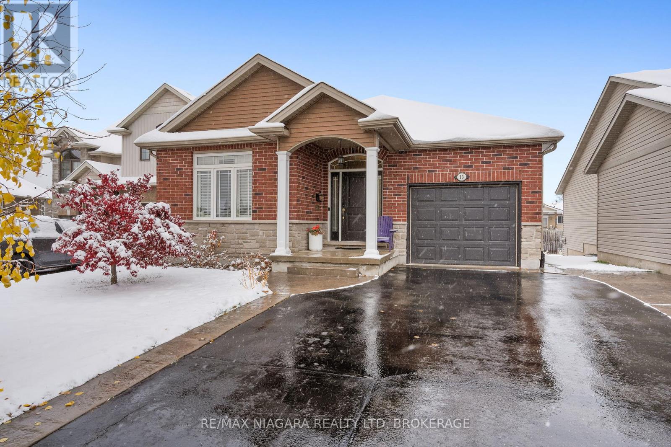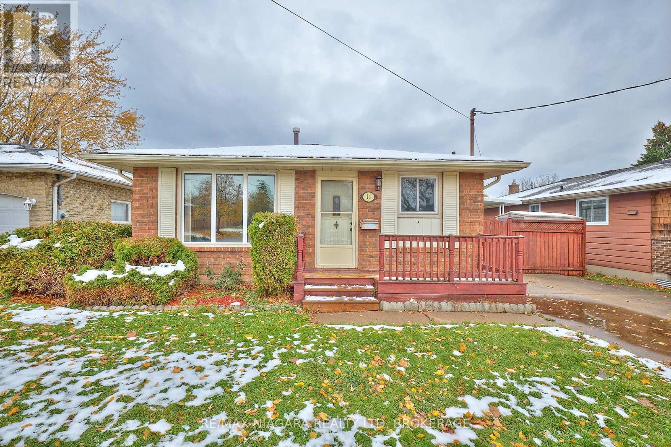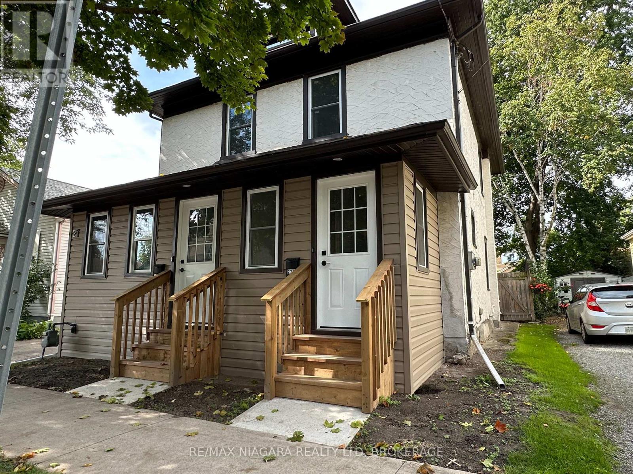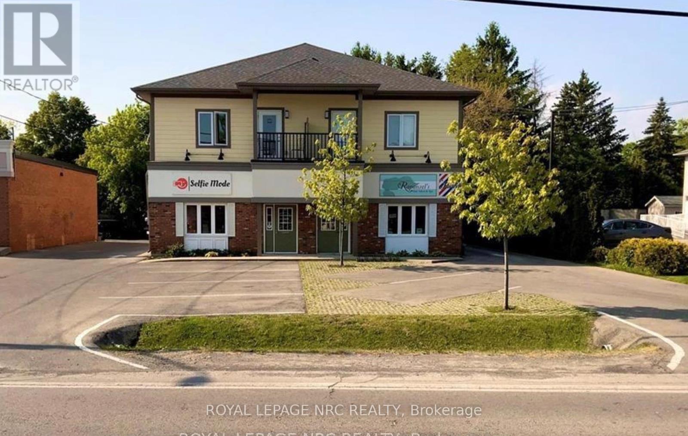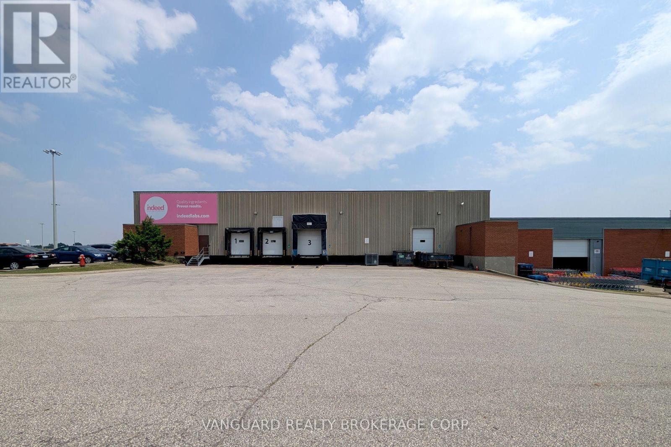1732 Mckeown Avenue
North Bay, Ontario
Welcome to this warm and inviting all-brick 2-storey semi-detached home, offering 3+1 bedrooms and 2 bathrooms-including a beautifully renovated main bath. Step into the bright, spacious living room where a cozy gas fireplace sets the perfect tone, then flow into the sun-filled dining room with direct access to a deck overlooking the fully fenced backyard-ideal for unwinding or hosting your favorite people. This home checks all the boxes for both homeowners and investors. Whether you're seeking a reliable rental property or the perfect starter home, the versatility here is unmatched. Conveniently located close to schools, amenities, and within walking distance to parks, it's designed for everyday ease. With a new washer and dryer and a pre-inspection already completed for your peace of mind, this property delivers true comfort, confidence, and value. Don't miss your chance to make this home yours! (id:50886)
Royal LePage Northern Life Realty
49 - 3150 Erin Centre Boulevard
Mississauga, Ontario
Freshly renovated 3BR townhome with fully fenced yard in the much sought after Churchill Meadows neighbourhood of West Mississauga. Brand new kitchen and appliances, brand new broadloom upstairs, updated washrooms, Light Fixtures, Window coverings, paint and more! Certainly one of the finer 2 storey townhomes in the area. Surface and garage parking. Myriad area amenities, shopping and dining in very close proximity. Easy access to 401/403/407. (id:50886)
Royal LePage Signature Realty
1294 Gatehouse Drive
Mississauga, Ontario
Privacy & exclusivity await in this beautifully renovated family home, located steps away from Lake Ontario & Rattray Marsh Conservation Area! Surrounded by soaring treelines & lush gardens, this secluded home is nestled on a tranquil cul-de-sac & showcases modern luxuries balanced with traditional comforts. Offering nearly 4,500 square feet of livable space, enjoy endless views of the natural surroundings through picturesque windows. The completely remastered main level highlights bright & airy principle rooms featuring vaulted ceilings, timbering beam accents & wood burning fireplaces. The breathtaking bespoke kitchen is fully equipped with built-in JennAir appliances, spacious breakfast area & walk-out access to the oversized sundeck overlooking the backyard. The primary bedroom offers beautiful b/i closets with a spa inspired 5pc ensuite. Remaining bedrooms present large closets & private 3pc ensuites. Convenient upper level laundry room with custom built-in storage. L (id:50886)
RE/MAX Escarpment Realty Inc.
132 Atlantic Avenue
Toronto, Ontario
Rarely offered turn-key commercial space in the heart of Liberty Village, one of Torontos most vibrant and in-demand neighbourhoods. Currently a very popular beauty salon, this versatile 1,050 sq. ft. main level unit offers prime street exposure with excellent visibility and foot traffic ideal for beauty salon, retail, restaurant, showroom, studio, office use. The space features high ceilings, bright open-concept layout, and a full 1,050 sq. ft. basement perfect for storage, workspace, or expansion potential. Two dedicated parking spots provide unmatched convenience in this bustling urban setting. Located among trendy shops, cafes, and creative businesses, this property is surrounded by a growing residential community and strong daily pedestrian flow. (id:50886)
Sage Real Estate Limited
60 Patricia Street
Thorold, Ontario
Welcome to 60 Patricia Street - a charming 1.5-storey home tucked away on a quiet, mature street in the heart of Thorold. This well-maintained property offers bright, comfortable living spaces with a functional layout perfect for first-time buyers, young families, or those looking to invest.The main floor features a warm and inviting living room, an eat-in kitchen, and convenient main-floor bedroom options. Upstairs, the additional bedrooms offer cozy, flexible spaces ideal for children, guests, or a home office. The lower level provides extra room for storage, hobbies, or future finishing potential.Step outside to a spacious backyard with plenty of room to create the outdoor setup you've been dreaming of - gardens, play space, or quiet relaxation. Located minutes from parks, schools, downtown Thorold, Brock University, transit routes, and Hwy 406, this property combines comfort with everyday convenience. A solid opportunity in a desirable neighbourhood - ready for its next chapter. (id:50886)
Coldwell Banker Momentum Realty
10 - 5080 Connor Drive
Lincoln, Ontario
Gorgeous Freehold townhouse, Off the main street, On a Private Lane with it's own visitor parking. This 3 Bedroom, 3 bathroom house has ALL the upgrades!!! 9' Ceilings, Pot lights, Quartz counters in Kitchen and Bathrooms, Subway tile back splash, moveable Island, Seamless flooring throughout, Owned on demand hot water heater/air exchanger, Roughed in 4th bathroom in basement & Private back yard. Sparkling clean appliances are included. Watch the kids walk to the Park where there is a play ground, splash pad, tennis, basketball court, baseball and walking paths, the school is just beyond the park. Pride of ownership, in this spotless owner occupied home-just move on in and enjoy! (id:50886)
Right At Home Realty
12 - 25 Forsythe Street
Fort Erie, Ontario
GREAT 1 BEDROOM UNIT ON THE MAIN FLOOR CENTRALLY LOCATED IN FORT ERIE. BALCONY ACCESS. TWO ENTRANCES. WASHER/DRYER AVAILABLE ON SITE. PARKING AVAILABLE. 3 APARTMENTS AVAILABLE AT THE MOMENT. A BACHELOR, 1 BEDROOM TOO. CHECK OUT THE OTHERS TOO... (id:50886)
Coldwell Banker Advantage Real Estate Inc
13 Corbin Street
St. Catharines, Ontario
Step into your next chapter in this beautiful fully finished home, where modern style meets everyday comfort! With over 2,000 sq. ft. of living space, 4 generous bedrooms, and 3 bathrooms, there's room here for everyone - and everything you love. From the moment you walk in, you'll notice the bright, open-concept design, neutral tones, and those perfect modern touches that make this home feel both fresh and inviting. The main floor offers super convenient laundry, spacious bedrooms, and plenty of storage for all of life's extras. Slide open the patio doors and step out onto your oversized deck - the ultimate spot for summer barbecues, morning coffees, or relaxing afternoons. Commuting or running errands? Easy! You're just minutes from public transit, highways, and shopping. And for a bit of outdoor adventure, 12 Mile Creek Trail is right around the corner! Modern, stylish, and move-in ready - this home has it all! (id:50886)
RE/MAX Niagara Realty Ltd
11 Stonegate Drive
St. Catharines, Ontario
Welcome to this well-kept 4-level back-split located in the sought-after Secord Woods neighborhood , with over 1400 sq.ft of finished space- offering exceptional value for a detached home in a great area.The main level features a bright, sunken living room and a spacious eat-in kitchen. Upstairs, you'll find three comfortable bedrooms and a 4-piece bathroom. The lower level includes a cozy rec-room with a wet bar, a 3-piece bath, and plenty of storage space. The basement level offers laundry facilities and even more storage options.Enjoy outdoor living in the fully fenced backyard, complete with a covered concrete patio and two sheds for added convenience. The large concrete driveway provides ample parking.Located close to the Welland Canal, parks, schools, and with easy access to the QEW - this home combines comfort, functionality, and location. (id:50886)
RE/MAX Niagara Realty Ltd
Unit B - 27 Water Street
St. Catharines, Ontario
Welcome to this beautifully updated upper-level unit featuring a private, separate entrance and plenty of natural light throughout. Enjoy a spacious kitchen with modern finishes, perfect for cooking and entertaining, and a large foyer that adds comfort and functionality to the layout. Utilities are convenient and budget-friendly - water and heat are included in the monthly rent, with separate hydro metering for your own use. The unit also includes exclusive in-suite laundry, offering full privacy and convenience. Street parking is available, and the location cant be beat - close to shopping, parks, and schools, making it an ideal home for professionals or small families looking for comfort and convenience. Application requirements: Prospective tenants must provide Equifax credit report, employment letter, recent pay stubs, and valid ID. (id:50886)
RE/MAX Niagara Realty Ltd
3 - 376 Mary Street
Niagara-On-The-Lake, Ontario
First 2 months base rent is free. Opportunity in Old Town Niagara On The Lake new parking lot expansion with newly purchased hotel next door! Opportunity for Office, or Service retail location. Features exterior signage with onsite parking, front and side entrance, located main traffic entry from Lakeshore Rd to Mary Street to the Old Town. 913sqft currently set up as 2 offices, front reception and kitchenette. Base Rent plus $9.50 TMI and Hydro, Water is included (id:50886)
Royal LePage NRC Realty
3 - 1035 Ronsa Court
Mississauga, Ontario
Outstanding opportunity in a well-established business district with direct exposure to Highways 401 and 403. \\this unit offers excellent functionality, with high ceilings and 4 truck-level doors. The building accommodates transport trucks, trailers, and ample vehicle parking. Conveniently located near public transit and key amenities, with easy access to Highways 401, 403, and 427. A rare opportunity in a prime location. (id:50886)
Vanguard Realty Brokerage Corp.

