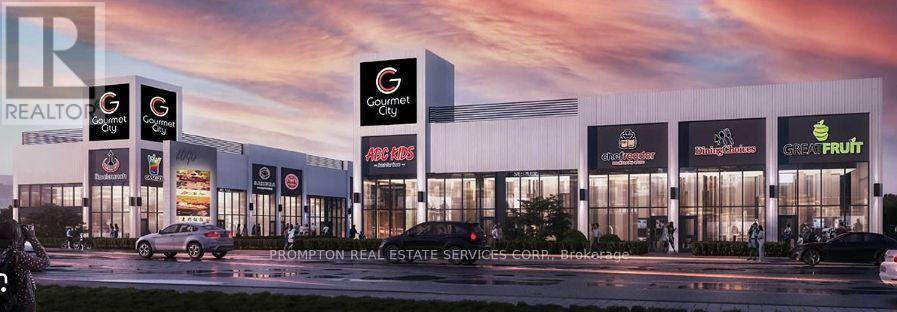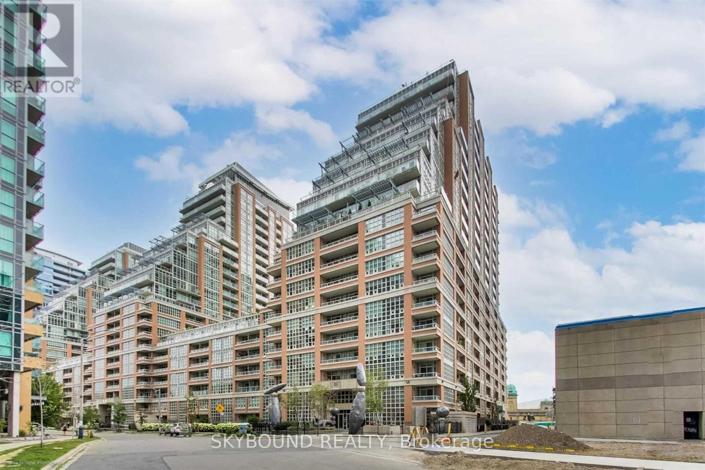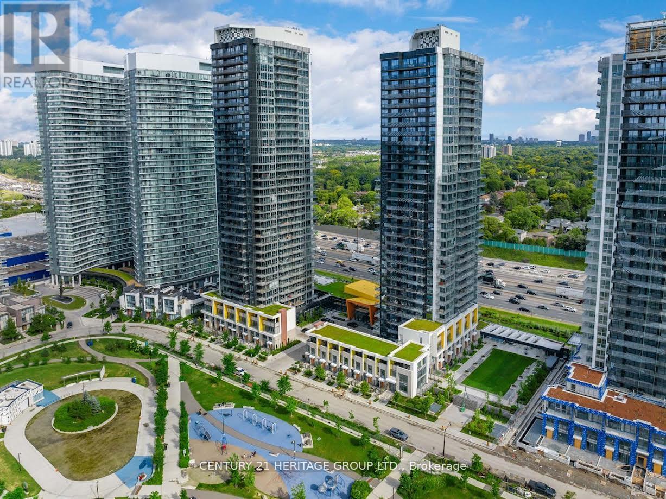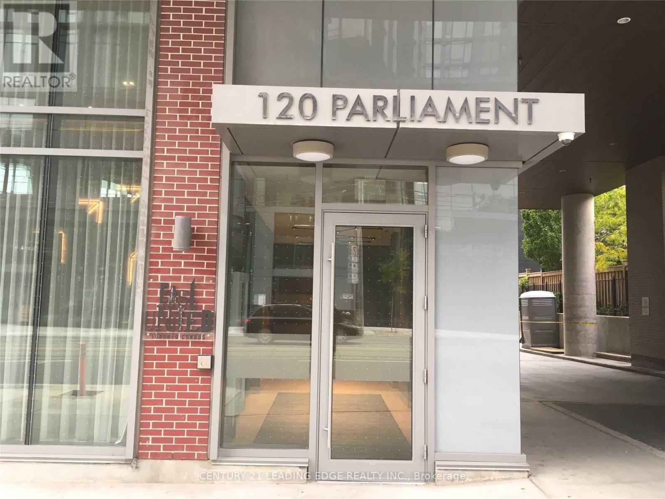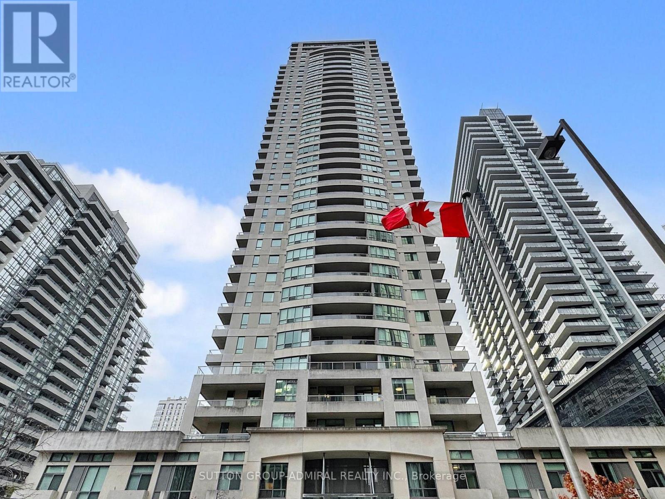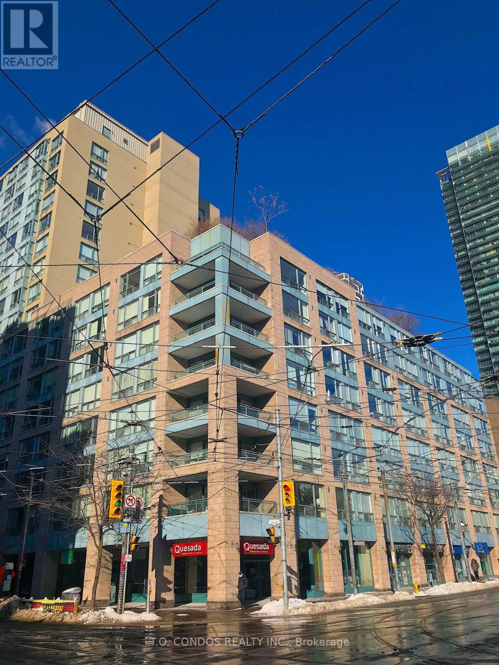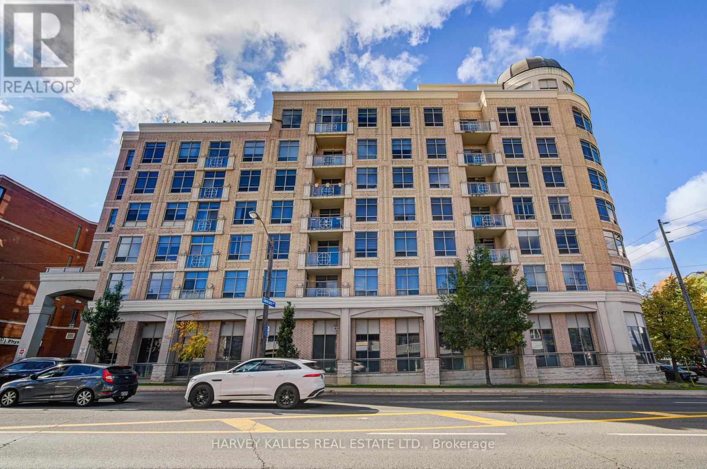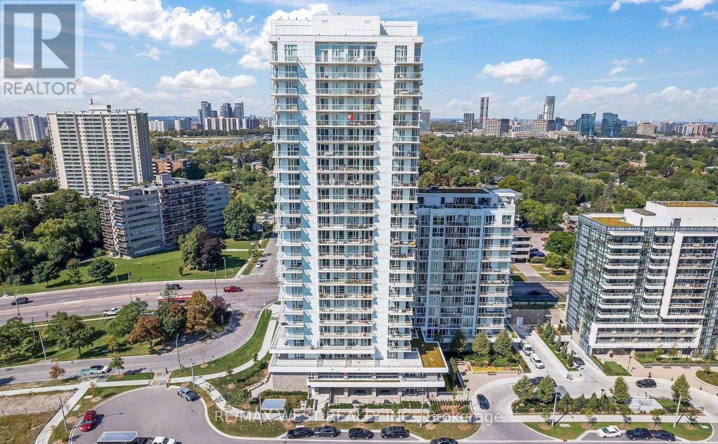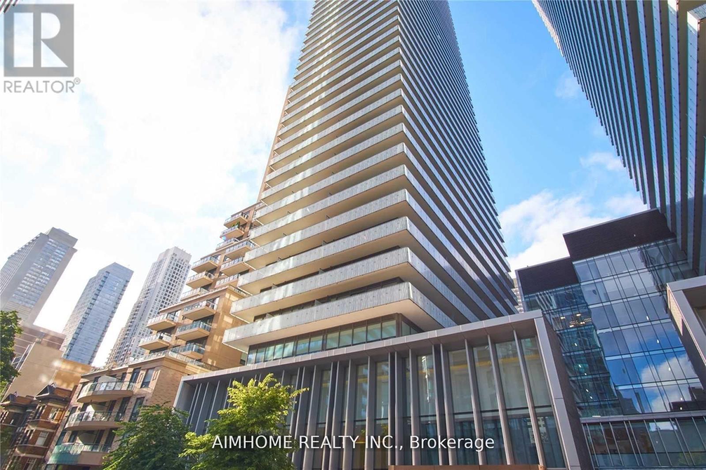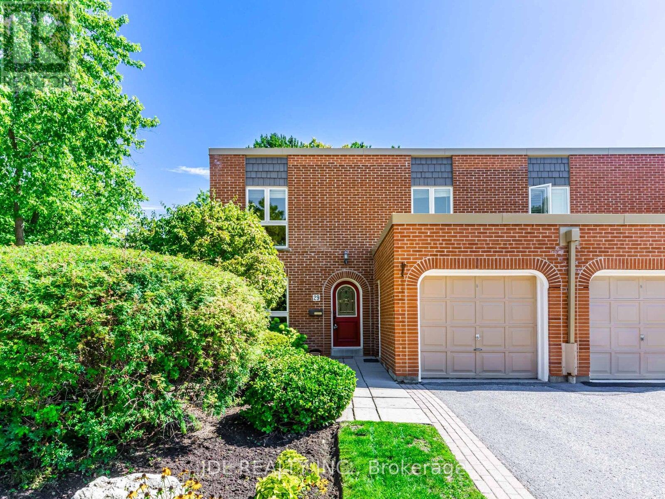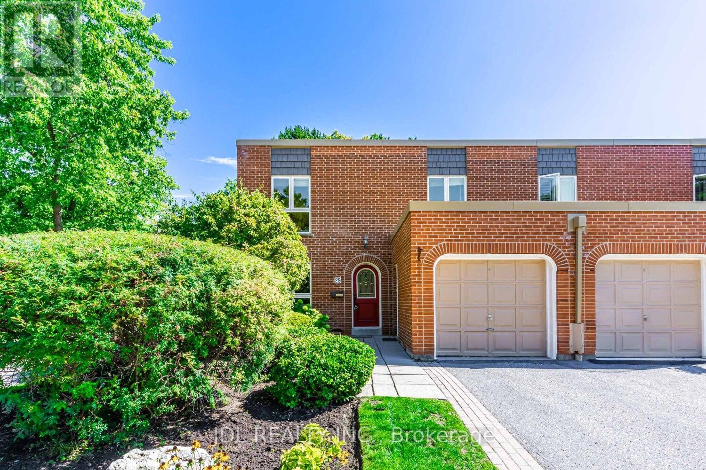C9 - 3101 Kennedy Road
Toronto, Ontario
Gourmet City, a popular food destination, is now open for rent! Welcome! Finding your ideal space starts here! Kennedy/Mcnicoll restaurant is for rent. It is located in a prominent position in the center of the newly built food city. It is 713 square feet. It is a brand new property with a 20-foot high floor. It is convenient for transportation and is the next food gathering place. Various permitted uses including restaurant, bakery, cafeteria & more. Great business ventures cater to different cultures. Versatile space with minutes drive to Hwy 404/407. The unit is designed for Restaurant use**EXTRAS** Tenant responsible for TMI & utility charges. (Tax estimate $1500/mon, Management fee $287/mon, Insurance estimate $100/mon) (id:50886)
Prompton Real Estate Services Corp.
411 - 85 East Liberty Street
Toronto, Ontario
Welcome To Liberty Village! Super spacious 1+den with 700 sq ft of living space! Live comfortably with a real kitchen (full size stainless steel appliances and tons of counter space!), wide open living and dining that fits actual full-sized furniture, a spacious den perfect for that home office or dining area complete with a bonus closet for extra storage, a great sized bedroom, roomy bathroom, tons of storage with deep closets, and a private balcony overlooking the rooftop garden. All in the heart of Liberty Village with amazing building amenities: 24 Hr concierge, indoor pool, hot tub, gym, theatre, virtual golf, bowling alley, roof deck, and visitor parking. Easy access to TTC, bars, cafes, restaurants, and shopping. **Storage locker included (on the same floor as the unit, literally down the hall. >>**Available January 1st**<< (id:50886)
Skybound Realty
1107 - 85 Mcmahon Drive
Toronto, Ontario
Welcome to this 1+1 br, (530 sqft plus 120 sqft Balcony)! Beautiful layout, bright and spacious living room with large walkout to the balcony. Large locker and parking. Short walking distance from community centre, Bassarion Subway, and Bayview Village Mall and Fairview Mall. Enjoy your lifestyle with resort style amenities, indoor pool, tennis court, indoor basketball /badminton court , BBQ area , state of the art fitness centre, and is beautiful landscaped. Minutes to 401/ 404. (id:50886)
Century 21 Heritage Group Ltd.
2006 - 120 Parliament Street
Toronto, Ontario
Welcome to vibrant downtown living at 120 Parliament Street - steps from the Distillery District and St. Lawrence Market! This contemporary 5-year-new condo offers an east-facing exposure with abundant natural light and soaring 10-foot ceilings. Enjoy modern, high-end finishes throughout and an open, functional layout perfect for city living. Ideally located within walking distance to trendy restaurants, cafes, No Frills, Eaton Centre, George Brown College, and with quick access to the DVP. Experience the best of urban convenience and style in one of Toronto's most desirable neighbourhoods. (id:50886)
Century 21 Leading Edge Realty Inc.
3311 - 23 Hollywood Avenue
Toronto, Ontario
Luxury Platinum Tower - Bright, Spacious, And Fully Professionally Renovated West-Facing Suite With A Den Featuring A Door That Can Be Used As An Office Or Second Bedroom. Enjoy A Brand New Modern Kitchen, Brand New Never-Used Stainless Steel Appliances, Professionally Renovated Bathroom, New Paint Throughout, And Beautiful Sunset Views From The Oversized Balcony. LocatedIn The Heart Of North York At Yonge & Sheppard, Steps To Subway, Hwy 401, Trendy Restaurants, Cafés, And All Amenities. 714 Sq Ft. Building Offers Exceptional Amenities Including 24/7 Concierge, Gym, Indoor Swimming Pool, Sauna, Rec Room, Pool Table, Bowling, Party Room, And Guest Suites. All Utilities Are Included In Rent. Includes One Parking And One Locker, All Existing Window Coverings And All Existing ELF's Included. (id:50886)
Sutton Group-Admiral Realty Inc.
250 Queen Street E
Toronto, Ontario
Exceptional investment and redevelopment opportunity in the heart of downtown Toronto. Located at 250 Queen Street East, this high-visibility mixed-use property offers premium land positioning directly across from active high-rise development and within easy distance to the Eaton Centre, Queen Station, Financial District, TMU, George Brown, hospitals, and major employment hubs.The main level features a spacious vacant 3,487 sq ft commercial space suitable for retail, service, hospitality, wellness, office, or creative commercial uses. Strong foot and vehicle traffic provide excellent visibility and branding potential.Above the commercial space is a licensed 20-room apartment complex totaling approx. 4,418 sq ft, offering immediate rental income and flexible future options. Ideal for investors seeking both cash flow and long-term upside. Total above-ground area: 7,905 sq ft.Located in the rapidly transforming Moss Park corridor, surrounded by new and proposed condominium towers, modern retail, transit routes, and ongoing revitalization. This is one of Toronto's most active areas for urban intensification and mixed-use development.Perfect for developers, land bankers, end-users, or value-add investors looking for a downtown asset with future potential.Prime Queen Street East exposure, unmatched walkability, and strong long-term appreciation fundamentals make this a rare opportunity in Toronto's core. (id:50886)
Century 21 Heritage Group Ltd.
719 - 92 King Street E
Toronto, Ontario
Spectacular Two Bedroom, Plus Den, Can be used as Office Space With Built-In Desk, Furnished Corner Unit With East And South View, Surrounded By Windows, Lots Of Natural Light, Hardwood Floors, Modern Kitchen With Quartz Counter Top. Extra Led Lighting In Bedroom. Located Close To St. Lawrence Market And Financial District. (id:50886)
T.o. Condos Realty Inc.
404 - 1 Glen Park
Toronto, Ontario
Rarely Available, Generously-Sized, Corner Suite At The Lovely 1 Glen Park! A Sought After Building And In-Demand Address Featuring Boutique, Luxury Living At A Reasonable Price! This Desirable Suite Features Open Concept Living and Dining With Wrap-Around Windows. Its Kitchen Is Stacked With Plenty Of Built-Ins And An Eat-In Area For Casual Dining. The Unit Is Complete W/ 3 Bedrooms And 3 Full Washrooms. The Primary Bedroom Features A Large Walk-In Closet & 2nd Bedroom Includes A Walk-In Closet Too! The 2nd And 3rd Bedrooms Can Be Utilized As Guest Bedrooms, Offices, Dens Or Family Room Spaces! The Suite Is Open And Airy W/ 9 Feet Ceilings & Features 2 Walk/Out Balconies, One Off Of The Dining Room And One Connected To The Primary Bedroom. A Mix Of Beautiful Hardwood Floors, Tile & Cozy Carpeting Throughout. Ample Storage Including & Oversized Front Hall Closet. Wonderful, Homey Layout With No Wasted Space And A Spectacular Entertaining Space. Charming, Elegant And Sophisticated Lobby With Comfortable Seating Area. Quiet, Well Maintained Building With Friendly And Helpful Concierge Staff. Side-By-Side Parking & Lockers Plus Various Visitor Parking Spaces. Building Amenities Include A Gym, Sauna, Library/Games Room & Party Room. Prime Location Walkable To Shops, Restaurants, Bakeries, Services, Schools, The Library And Places of Worship. TTC At Your Door Step And Close To Glencairn Subway Station. Minutes to the Beltline Trail, Allen Rd, 401, Lawrence Plaza and Yorkdale. Easy Living At This Gem Of A Suite! (id:50886)
Harvey Kalles Real Estate Ltd.
202 - 10 Deerlick Court
Toronto, Ontario
Located just south of 401 at Yorkmills and DVP. Designs by Cecconi and Simone. This beautiful 1 bedroom suite offers a spacious, functional layout with 9 ft smooth ceiling and floor-to-ceiling windows that fills the home with natural light. The modern kitchen features full- sized Stainless Steel appliances and granite countertop, an open concept living and dining rooms that walks out to a Large Open Balcony. Excellent location with transit at your door step , amazing walking and hiking trails. close to Brookbank Park. Easy access to TTC, Hwy 401 and DVP, Downtown express bus to Union Station. Exceptional building amenities: Gym, party room, dog washing station, children's play room, roof top Lounge/Dining Areas & BBQ, guest suites, 24 Hrs concierge, visitor's parking. (id:50886)
RE/MAX West Realty Inc.
2603 - 42 Charles Street E
Toronto, Ontario
One Bedroom Cozy Harbour with Wonderful View in the DT Core ! 15 Mins Walking To U Of T ** 5 Mins To Bloor St Luxury Retails ** 2 Mins To Subway ** Soaring 20 Ft Lobby, Two Levels Of Hotel Inspired State Of The Art Amenities. Fully Equipped Gym, Billiards/Games Room, Rooftop Lounge & Outdoor Infinity Pool With Pool Deck And BBQ For Outdoor Entertaining! Close To Restaurants, Banks, Grocery & Much More! (id:50886)
Aimhome Realty Inc.
217 - 29 Scenic Mill Way
Toronto, Ontario
Welcome to this impeccably maintained, modern 4+1bedroom luxury condotownhouse in York Mills. With over 2,200 sqft of bright, open living space including a professional finished basement and no carpeting throughout, this corner unit offers both spacious comfort and privacy. Large windows flood the interiors with natural light, and thoughtful upgrades with fresh new paint, brand new vanity, mirror and lighting in 2nd floor washrooms, newer windows (2022), new roof (2025), and top-tier property management ensure effortless living with front and back garden care, plus driveway snow removal handled for you. Experience the feel of a traditional twostorey home without the maintenance burdens, complemented by an ideal location within walking distance to York Mills Collegiate, parks, shops, and restaurants, plus easy onebus access to the subway, Toronto French School, or Crescent School. The perfect blend of modern elegance, convenience, and serene townhouse living awaits. (id:50886)
Jdl Realty Inc.
217 - 29 Scenic Mill Way
Toronto, Ontario
Amazing Luxuary 4 + 1 Bedroom Condo Townhouse in Yorkmills! More than 2200 sft living space! ( Sf Plus Finished Basement) Functional Layout! Plenty of rooms! Corner Unit with Extra Privacy! This Townhouse designed like living in a Detached Home but without worries about gardening and snow removal! Walking to York Mills Collegiate, Shops, Restaurants, And Parks. One Bus To Subway, Toronto French School Or Crescent School. (id:50886)
Jdl Realty Inc.

