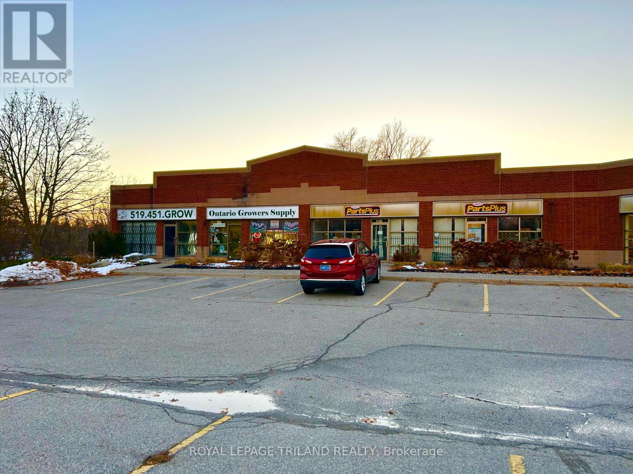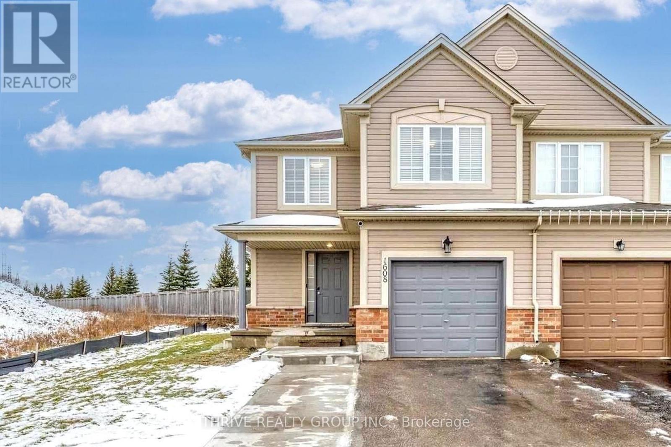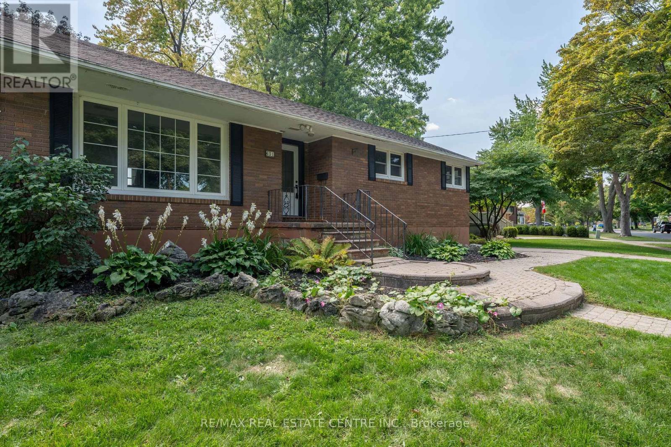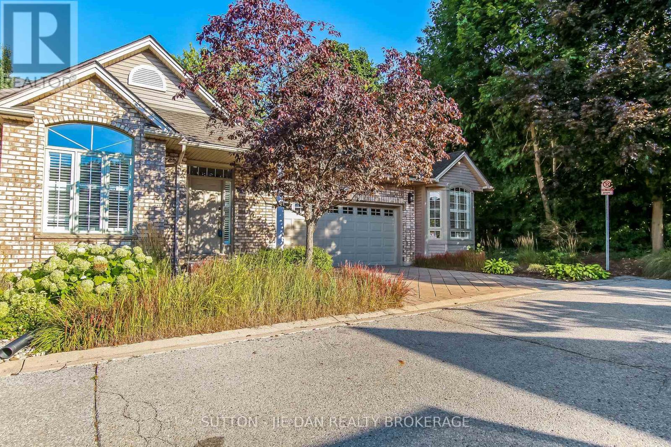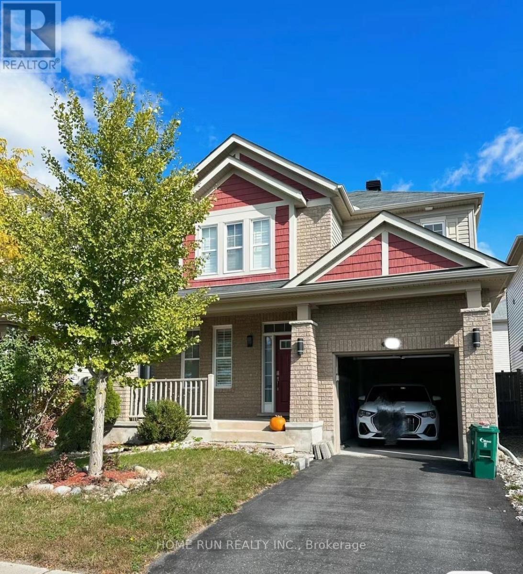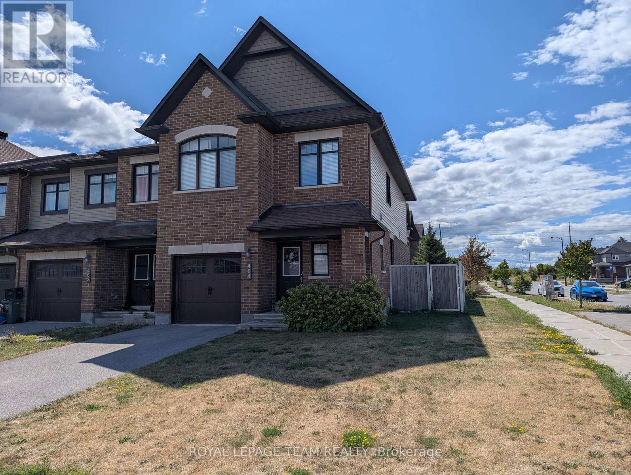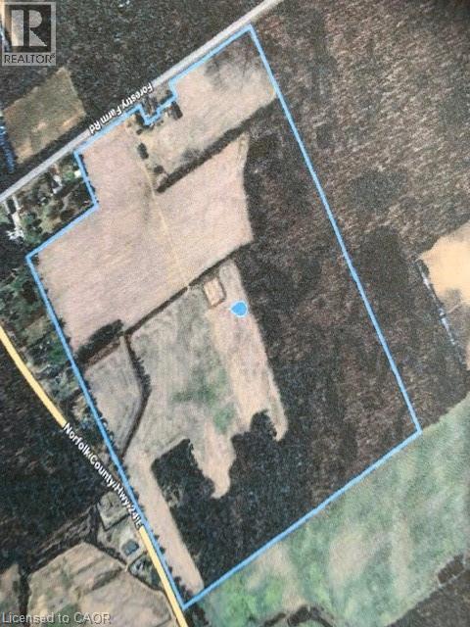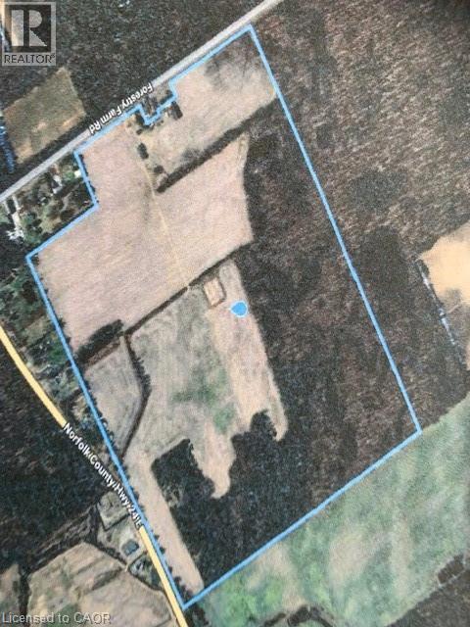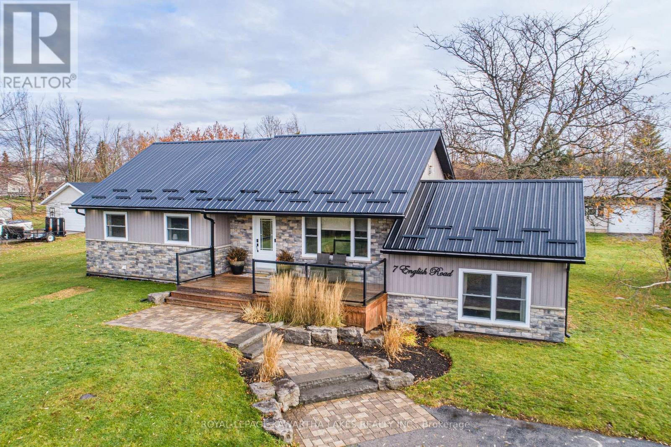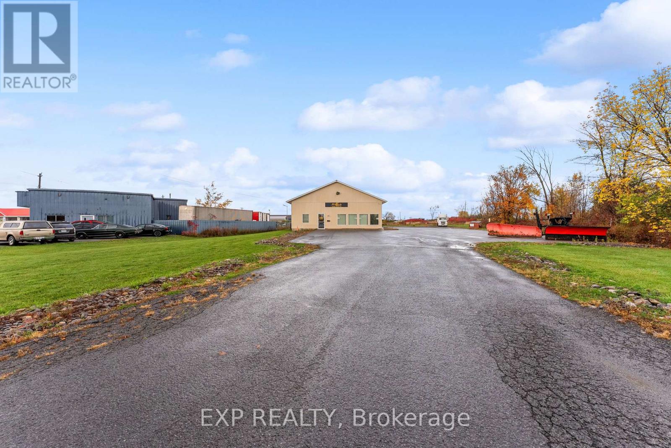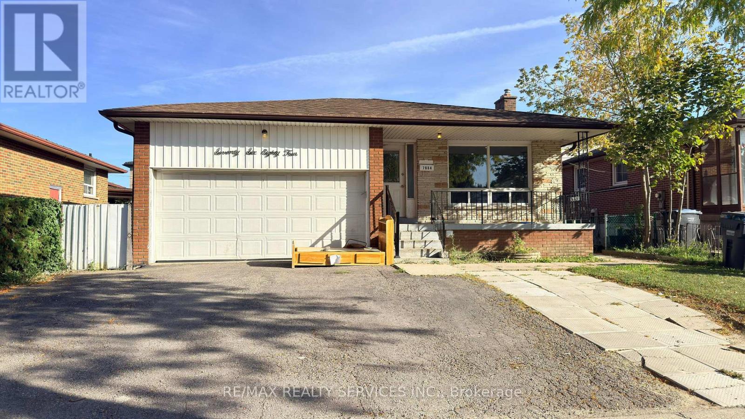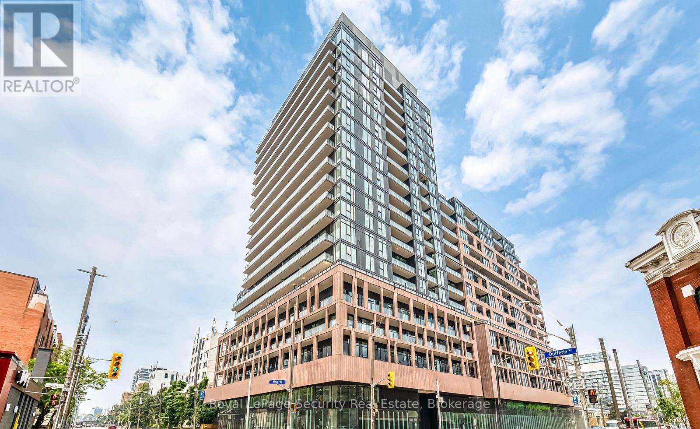1-3 - 1 Adelaide Street N
London East, Ontario
Rare leasing opportunity in the Adelaide Business Centre. Located on the West side of Adelaide just North of the River and Park trails. Unit 1-3 (3846 sq ft) has prime Adelaide Street exposure. Traffic count is approx 25,000 cars per day. The space is approx 30% showroom 70% warehouse with one dock loading door. The space is bright and clean. RSC 1,3,4 & 5 zoning allows for many uses. 12.5 clear height. Space is available Feb 1st, 2026. Easy access to downtown and to the 401. Loads of on-site free parking. Please call agent for further details. Please note: This property does not have retail zoning. (id:50886)
Royal LePage Triland Realty
Upper - 1608 Evans Boulevard
London South, Ontario
Welcome to 1608 Evans Blvd, Upper Suite. This fully separate, immaculate end unit offers 4 bedrooms, 2 full bathrooms, and an open-concept kitchen with a breakfast bar, gas stove, and modern lighting throughout. Truly a great setup for anyone who loves to cook. All four bedrooms and both bathrooms are conveniently located upstairs, including a primary bedroom with a walk-in closet. Close to Highway 401, shopping, and the hospital, in the highly sought-after Summerside community. Tenant pays 60% of utilities. (id:50886)
Thrive Realty Group Inc.
601 Hollywood Place
Sarnia, Ontario
Welcome to this charming brick bungalow in the sought-after Oak Acres neighborhood of Sarnia! Set on a generous lot, this home offers a perfect mix of classic character and modern updates. Recent renovations include new shingles, flooring, and trim throughout, creating a fresh and move-in ready space. The main floor features a bright, flexible layout with an updated kitchen and quality finishes that elevate everyday living. Outside, the expansive lot provides plenty of room for gardening, recreation, or even future expansion. Nestled on a quiet residential street, the home offers quick access to parks, schools, shopping, and local amenities, making it an ideal choice for families, first-time buyers, or investors seeking lasting value. This property is a true gem combining comfort, convenience, and location. Dont miss your chance to make this beautifully updated bungalow your own! (id:50886)
RE/MAX Real Estate Centre Inc.
23 - 1574 Richmond Street
London North, Ontario
Welcome to Richmond Rise Condos! This rare 5-bedroom, 4-bath end unit is perfectly tucked beside a serene wooded area, offering both privacy and convenience. Just steps to Masonville Mall, Western University, and University Hospital the location is truly superb!Inside, you will find gleaming hardwood floors, soaring 9 foot ceilings, and an open-concept layout thats bright and spacious. The primary suite features a generous walk-in closet and a luxurious 5-piece ensuite bath. Secondary bedrooms showcase cathedral ceilings, and all windows are adorned with elegant California shutters.Three bedrooms with total three bathrooms on main floor. Enjoy cozy evenings with two gas fireplaces, or entertain outdoors with triple garden doors leading from the living room to a private deck, plus double doors from the eat-in kitchen to the same deck. Convenient main floor laundry plus a second set on the lower level.The finished lower level offers incredible versatility with 2 additional bedrooms, 1 full bathroom, an office, a large family room, kitchen, another gas fireplace and another set of laundry, and storage perfect for extended family or guests. 1725 SqFt plus 1725 SqFt basement 3+2 bedrooms 4 full bath located in prime Masonville Mall area. Rare chance! Hurry! - Single family rental only. Student rental not allowed with condo rule. (id:50886)
Sutton - Jie Dan Realty Brokerage
403 Riverboat Heights
Ottawa, Ontario
3 bedroom, 3.5 bathroom, detached home in desirable Half Moon Bay. Across the street from a school and park and everything. Hardwood floors and pot lights throughout main level, w/ large eat in kitchen, breakfast bar and stainless steel appliances. Three bedrooms on the second level, including a master bedroom with an en-suite bath and a walk-in closet. Two other bedrooms and a full bath complete the second floor. Finished basement with a good size rec room and a full bath. fully fenced backyard. Tenant is responsible for utilities and hot water tank rental. NO PETS NO SMOKERS PLEASE. Available immediately. (id:50886)
Home Run Realty Inc.
464 Brettonwood Ridge
Ottawa, Ontario
464 Brettonwood Ridge. Minto Mulberry model End Unit. $2800 / month plus utilities. Available Immediately. Freshly painted and cleaned. Rarely available 4 Bedroom model. 2 full bathrooms plus a powder room. Ceramic tile in entry and bathrooms. Quality carpeting and under padding through balance of the home. Master suite has an ensuite bathroom and walk-in closet. Builder finished basement family room. NO pets & no smoking please. Vacant pictures are from when this was previously listed. (id:50886)
Royal LePage Team Realty
764 Forestry Road
Simcoe, Ontario
Great farming opportunity with the option to build your new farm home, or just add more acres to your present land base. This 142.5 acre Norfolk County farm was a former tobacco farm and has approximately 77.5 acres of productive sandy loam soil suitable for most crops and includes 2 irrigation ponds to provide plenty of water for irrigation. The remaining acreage consists of 60 acres of mixed bush that has not been harvested for the past 35 years, and approximately 2 acres of barnyard area that is home to large storage barn. This farm fronts on 2 roads, one being Highway 24 allowing access to all major Highways and area markets. (id:50886)
Streetcity Realty Inc. Brokerage
764 Forestry Road
Simcoe, Ontario
Great farming opportunity with the option to build your new farm home, or just add more acres to your present land base. This 142.5 acre Norfolk County Farm was a former tobacco farm and has approximately 77.5 acres of productive sandy loam soil suitable for most crops and includes 2 irrigation ponds to provide plenty of water for irrigation. The remaining acreage consists of 60 acres of mixed bush that has not been harvested for the past 35 years, and approximately 2 acres of barnyard area. that is home to large storage barn. This farm fronts on 2 roads, one being highway 24 allowing access to all major highways and area markets. Do not delay and book your private showing today to start your new farm business or just add land to your present farm operation. (id:50886)
Streetcity Realty Inc. Brokerage
7 English Road
Kawartha Lakes, Ontario
Welcome to this spacious 3+2 bedroom bungalow set on just over an acre, offering the privacy of country living just outside of Woodville. The main floor features a bright living room with a propane fireplace, a modern kitchen with quartz countertops, a centre island, and a walkout to the large covered deck, seamlessly combined with the dining area. A 5-piece bath serves the level, along with a generous primary bedroom boasting wall-to-wall closets and a walkout to the deck, two additional bedrooms, and a family room with yard access and a propane stove. The finished lower level adds exceptional flexibility with two additional bedrooms, a 4-piece bath with laundry, a spacious rec room with an electric fireplace, and ample storage and utility space. Outside, enjoy 1.04 acres of open land complete with a 5.8m x 5.5m detached garage, above-ground pool, metal roof, fire pit area, and a wide covered deck ideal for year-round entertaining. A fantastic rural property with room for the whole family! (id:50886)
Royal LePage Kawartha Lakes Realty Inc.
145 Industrial Boulevard
Greater Napanee, Ontario
Well-built 4,000 sq. ft. commercial building situated on a three-quarter acre lot offering excellent flexibility for a variety of business or investment uses. Constructed approximately 16 years ago, this property was designed for adaptability and can be configured as up to three separate units, each with its own electrical panel and water meter, with the ability to re-establish separate hydro meters if required.The building includes two bays, with both currently combined, and is equipped with two propane furnaces providing efficient heating throughout. The layout allows for easy customization or future division to meet specific operational needs.The site offers ample surface parking to accommodate staff and clients, along with convenient access for deliveries and service vehicles. A well-maintained and versatile commercial property suitable for owner-users or investors seeking a functional, easily adaptable space. Centrally located and only minutes to the 401 corridor. (id:50886)
Exp Realty
7684 Netherwood Road
Mississauga, Ontario
Welcome to this beautifully maintained 4-bedroom Bungalow home offering both comfort and functionality. Featuring 2 full washrooms, a spacious formal living and dining room, and an upgraded kitchen with modern finishes, this home is designed to suit all your family's needs. The property comes with a separate laundry area for added privacy and convenience. Parking is available with one garage space and an additional spot on the driveway. Situated in one of the most sought-after locations, you'll enjoy easy access to public transit, schools, parks, shopping centers, and all major amenities. With its bright interiors, practical layout, and unbeatable location, this home is ideal for families looking for space and convenience. Available immediately, ready for you to move in and enjoy! Only Main Level. 2 parking back to back on driveway and 1 in Garage (id:50886)
RE/MAX Realty Services Inc.
426 - 285 Dufferin Street
Toronto, Ontario
Experience ultimate luxury in this rare 3 bedrooms, highly sought-after Corner Unit (over 900 sqft) at XO Condominiums , featuring a magnificent Wrap-Around Balcony that delivers spectacular, unobstructed South Views of Lake Ontario and the cityscape, ensuring a sun-filled residence all day long. Located in the heart of the sought-after Liberty Village corridor (King West & Dufferin) with a Walk Score of 95, you are steps from world-class dining, nightlife, and transit, connecting you effortlessly across the city. This elegant 3-Bedroom, 2-Bathroom layout boasts soaring High Ceilings, wide-plank flooring, and floor-to-ceiling windows; the gourmet kitchen features full-sized Stainless Steel appliances and Quartz Countertops, while the luxury Primary Suite offers a walk-in closet and spa-like ensuite with a frameless glass shower, plus the unit includes in-suite laundry and a dedicated Locker inclusion. Residents enjoy an unrivaled lifestyle with over-the-top amenities, including a 24/7 Concierge, state-of-the-art Fitness Studio (w/ Free Motion), Golf Simulator, Boxing Studio, Rooftop Terrace w/ BBQs, Co-working Space, Private Dining Room, Kids Playground, and EV Charging stations, making this premium suite ideal for discerning buyers, investors, or families seeking space, luxury, and the very best Toronto living has to offer-don't miss the opportunity to own this signature view! (id:50886)
Royal LePage Security Real Estate

