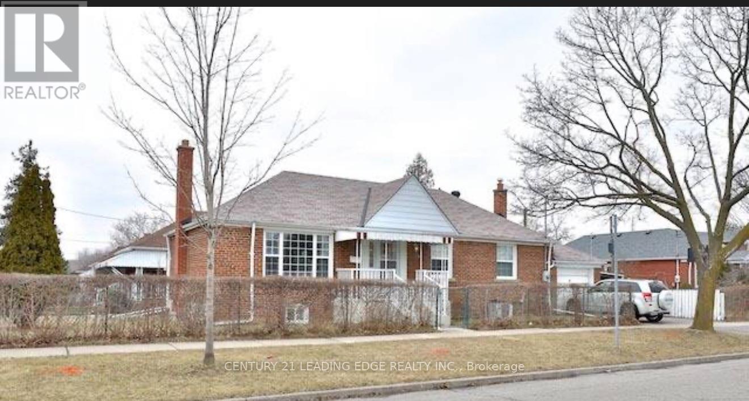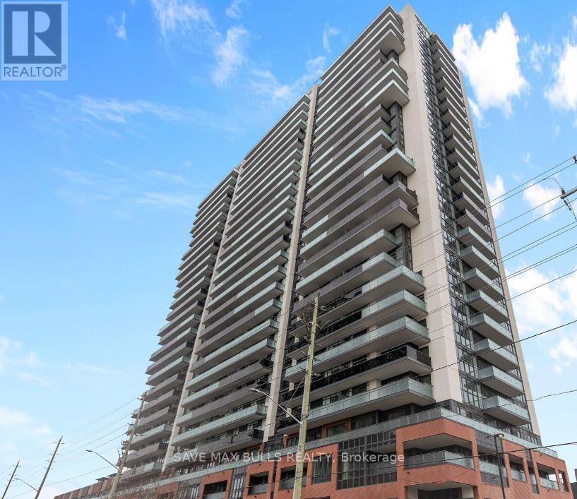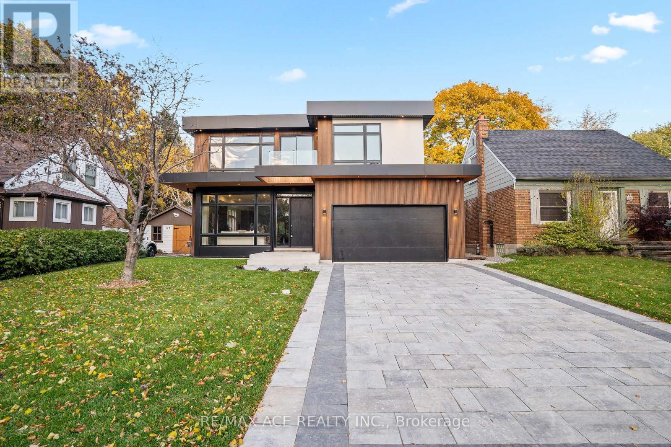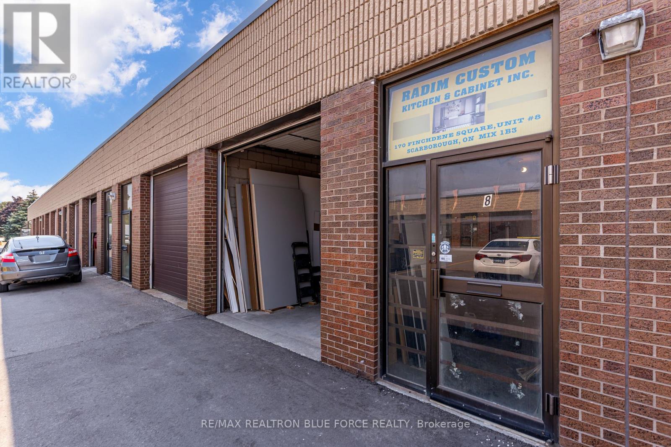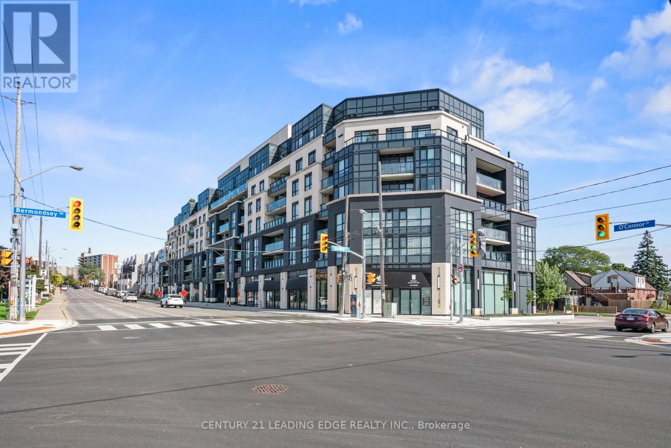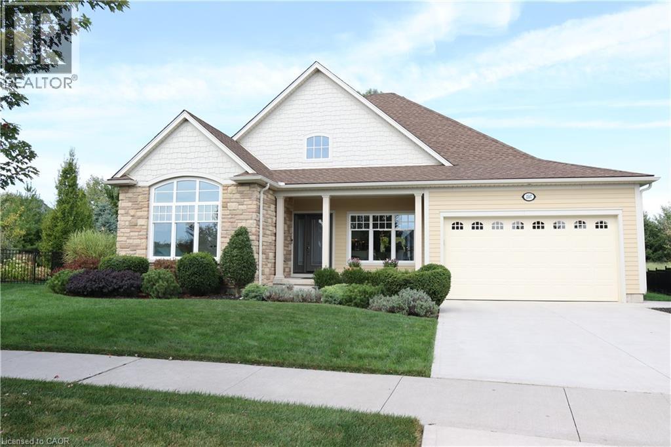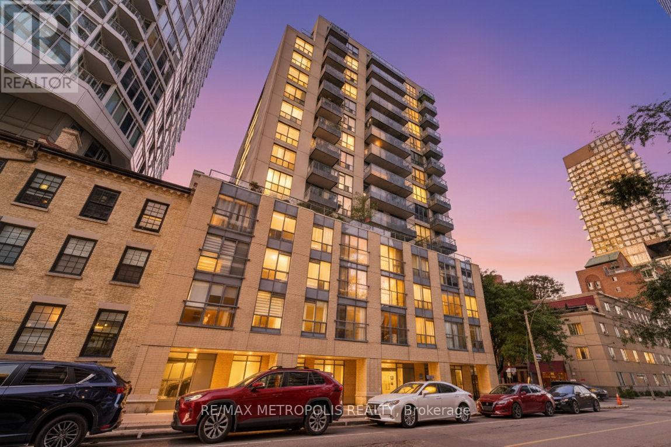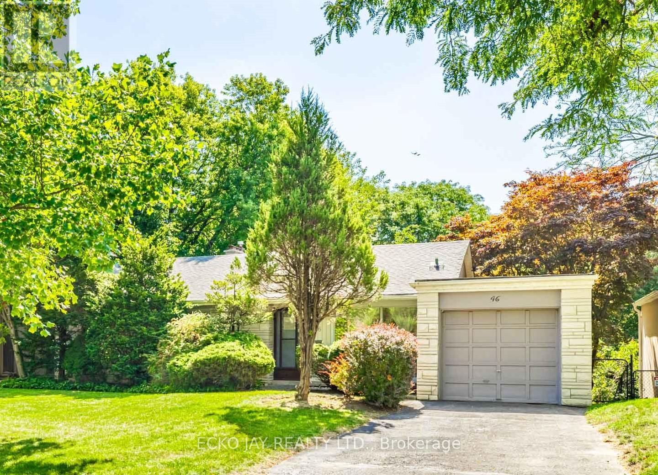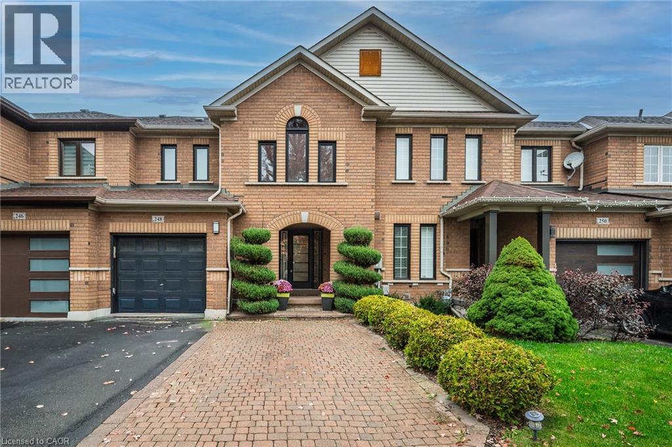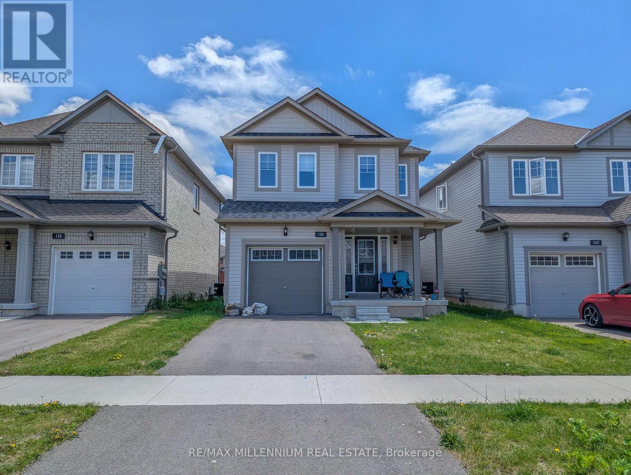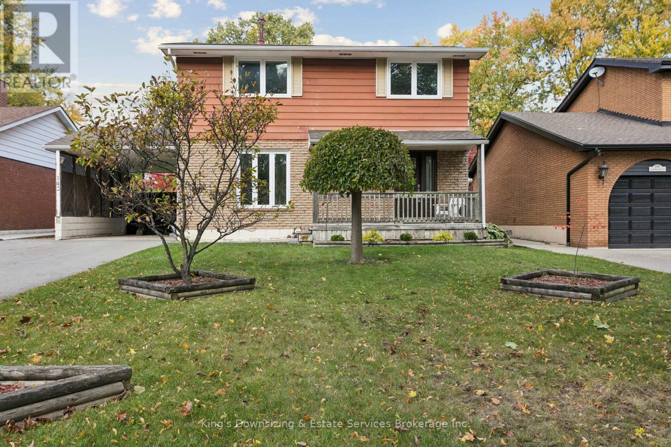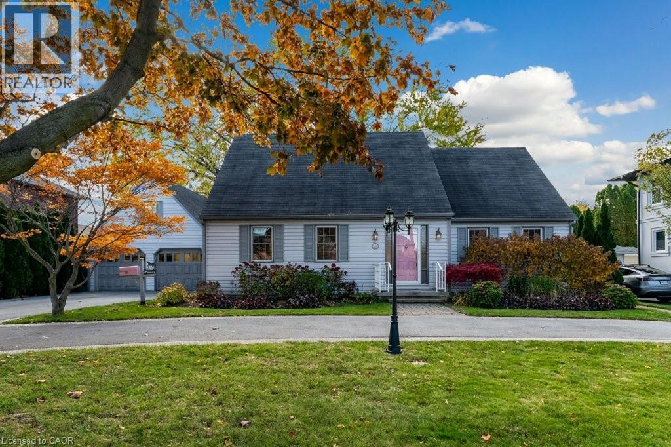89 Delwood Drive
Toronto, Ontario
Nestled on a premium 40' x 125' lot, this charming and spacious bungalow features 3 bedrooms, 1 full bathroom, and a bright sunroom perfect for relaxation. The home includes an attached garage and a private driveway with parking for up to two vehicles. Located in the highly desirable Clairlea-Birchmount community, this property offers a peaceful and family-friendly environment. TTC access at your doorstep, and the new LRT just a short 10- minute walk away. With quick connections to major highways, you're only a 15-minute drive from downtown Toronto. making this home the perfect blend of comfort and accessibility. (id:50886)
Century 21 Leading Edge Realty Inc.
1601 - 2545 Simcoe Street N
Oshawa, Ontario
BRAND NEW 1+Flex . wide balcony perfect for relaxing. Contemporary design kitchen cabinetry, Quartz countertops, Tiled Backsplash, Porcelain bathroom floor tiles, soaker tub. Stainless Steel Appliances (Fridge, Cooktop, Wall Oven, Combo Microwave/Hood Fan, Integrated Paneled Dishwasher. . Enclosed Primary Bedroom with Double Closets and Large Window. Walk out to Balcony from Living Area. 24 Hours Concierge, App Controlled Smart Thermostat, In-App Video Access & Control to Intercom in Lobby, App-Controlled Smart Lock Capabilities for Suite Entry, Automated Parcel Locker System with Personalized Notifications, Amenities: 24 Hours Concierge, Full Equipped Gym, Yoga Studio, Cardio Room, Party Room with 60 Persons Capacity, Catering Kitchen, Business Lounge, Study Pods, Sound Studio, Visitors Parking, Outdoor BBQ, Meeting Room, Guest Suites, Rooftop Deck/Garden, Exercise Room, Recreation Room, Bike Storage, Media Room. Walk to Shopping(COSTCO/Freshco/Etc.), Banks, Restaurants, Transit Stops & More. Close to Durham College, UOIT University. (id:50886)
Save Max Bulls Realty
175 Harewood Avenue
Toronto, Ontario
Experience modern luxury in this brand-new custom-built home offering over 3,000 sq ft of refined living space in a serene, family-friendly neighborhood. Designed with clean lines and elegant finishes, this home features 5 spacious bedrooms each with its own ensuite and a bright, open-concept layout that seamlessly blends style and comfort. The gourmet kitchen showcases premium appliances, sleek cabinetry, and a stunning island perfect for gatherings. Enjoy the tranquil surroundings from multiple balconies or the finished walkout basement ideal for relaxation or entertaining. A perfect balance of sophistication and peaceful living, just minutes from top schools, parks, and amenities. (id:50886)
RE/MAX Ace Realty Inc.
8 - 170 Finchdene Square
Toronto, Ontario
This Well-Established Kitchen Cabinet Shop Is Now Available For Sale After 7 Successful Years Of Operation. Located In A High-Demand Area. This Turnkey Business Offers An Excellent Opportunity For Entrepreneurs Or Industry Professionals. Monthly Rent: $2,994.50 (Includes HST, TMI, Water,&Gas), This Is An Asset Sale. (id:50886)
RE/MAX Realtron Blue Force Realty
207 - 1401 O'connor Drive
Toronto, Ontario
The Exquisite Lanes Residences! Stunning Corner Suite with South West Exposure, Open Concept Floor Plan, 2 Beds/2 Baths, Laminate Floors throughout (Grey Tones), Kitchen Boasts S/S Appliances, Moveable Island, Extended Cabinets - Perfect For Extra Storage & Counter Space, Ensuite Landry with Storage Shelving & Full Size Washer/Dryer, Open Balcony, Modern Boutique Style Condo with Resort Amenities, The Strike Club, Skyview Fitness, Yoga Centre, Skydock Lounge with BBQ's, Views of the CN Tower on Rooftop! Public Transit & Shopping @ Your Doorstep! (id:50886)
Century 21 Leading Edge Realty Inc.
3507 Trillium Crescent
Fort Erie, Ontario
In an upscale neighbourhood this home is an absolute gem. Walking distance to the Lake Erie beach, quiet area with mature trees and breathtaking garden on this 0.403 acre. (Survey attached to demonstrate the size of the land). Over 100k spent in irrigation, lighting and landscaping. Established gardening and impressive layout of the flower beds are the dream and an inspiration. As you exit to the backyard you would step on the covered deck, stone patio and walking to the fire pit you would experience the depth of additional 100 feet wooded walkway through a little forest within your property. Open concept and close to 3000 sf. finished living space with upgraded amenities, light fixtures and unobstructed layout opens up many possibilities for enjoyment, relaxation and comfort. Large windows, skylight and glass doors allow for much light and at the same time incorporating garden view for a pleasing scenery. Master on-suite with wardrobe closets on both side, 4 pc bathroom and view of the garden is the morning delight. The basement was completed by the builder for additional living space, large king size bedroom and 3 pc bathroom, ideal for in-law suite. Extra large storage room suitable for many uses or even develop an additional bedroom if needed. This house is well taken care of and maintained with utmost attention.Stone and Hardie Board siding as well concrete driveway promotes durability and quality. Nothing to do just move in and enjoy this incredible home. Club house within the immediate residential community is a voluntary membership. However if you choose to be a member you can learn about many activities, social events and entertainment available to the members of the designated community. (id:50886)
One Percent Realty Ltd.
1504 - 76 Shuter Street
Toronto, Ontario
Bringing to the Market this Spacious and Newly Renovated Penthouse Corner Suite with South-East Panoramic Views of The City. This Bright Open Concept 1 Bedroom Plus Den(can be used as Bedroom) Boasts 730 Sq ft of Quality Finishes with Elegance in Every Corner. No Detail has been overlooked from the Brand New Kitchen to the Upgraded Washroom and Spacious Primary Bedroom. The Built in Closet in Primary Bedroom Gives much needed closet space with a minimalistic touch. Every Inch of this Penthouse Suite has been meticulously maintained with care. Includes owned Parking and a full-size owned Locker for extra storage. Condo Fees include all utilities making for worry-free living. Don't miss this opportunity to own in one of the most connected locations in the City. Steps from Toronto Metropolitan University, St. Lawrence Market, Eaton Centre, Dundas Square, St. Michaels Hospital and TTC Subway. (id:50886)
RE/MAX Metropolis Realty
46 Wallingford Road
Toronto, Ontario
Truly a Rare Find! Welcome to this charming and cozy bungalow with a walk-out lower level, set on a spacious 60' x 170' park-like lot that backs onto a peaceful greenbelt and walkway. Here you can enjoy beautiful views in every season - just like living in the country, yet right in the city. This home is perfect to enjoy as it is, add your own touch, or build your dream home in this serene setting. Located close to great schools, shopping, TTC and everyday conveniences, with ravines, parks, and nature trails just steps from your door. (id:50886)
Ecko Jay Realty Ltd.
248 Hawkview Boulevard
Vaughan, Ontario
Nestled in the highly sought-after Vellore Woods community, this spacious 3+1 bedroom, 4-bathroom two-storey townhouse offers the perfect blend of comfort, versatility, and location. The main floor features a bright layout with a large living room with gas-fireplace and a modern kitchen complete with a breakfast bar, abundant cabinetry, and a generous dinette area. Walk out to a private deck and fully fenced backyard-ideal for family gatherings and entertaining. Upstairs, you'll find three generous bedrooms, including an oversized primary suite with a walk-in closet and a 4-piece ensuite bathroom. The finished basement extends the living space with a recreation room, one bedroom with a walk-in closet, a 3-piece bath, and laundry facilities. This home offers parking for five vehicles (garage plus driveway) and is ideally located on a quiet, family-friendly street close to Vellore Woods Park, top-rated schools, Hospital, Shopping, Restaurants, Vaughan Mills, Transit, and Hwy 400. A wonderful opportunity to own a spacious home offering comfort and flexibility in one of Vaughan's most desirable neighbourhoods. (id:50886)
Real Broker Ontario Ltd.
136 Tumblewood Place
Welland, Ontario
Exceptional Opportunity to Own a Bright, Detached 3-Bedroom, 3-Bathroom Home in One of Niagara's Most Thriving New Communities! Welcome to this beautifully designed home featuring a spacious and sun-filled layout. Enjoy elegant hardwood flooring throughout the main level and an open-concept kitchen complete with a central island perfect for entertaining and everyday living.Upstairs, you'll find the convenience of laundry, while the unfinished basement offers a blank canvas to create your dream space, customized to your lifestyle. Backing onto serene green space and located just minutes from Nickel Beach, the Welland Canal, prestigious golf clubs, and top recreational amenities, this home is ideally positioned in the heart of the Niagara wine region offering endless opportunities for leisure, exploration, and relaxation. (id:50886)
RE/MAX Millennium Real Estate
142 Lynbrook Drive
Hamilton, Ontario
Welcome to 142 Lynbrook Drive in Hamilton's sought-after Rolston community on the West Mountain! This move-in-ready 4-bedroom home offers modern living in a family-friendly, established neighbourhood with tree-lined streets, parks, and top connectivity to Mohawk College, downtown Hamilton, and nearby cities like Ancaster and Burlington.Step inside to a recently renovated eat-in kitchen with brand-new stainless steel appliances, flowing seamlessly into the spacious living and dining areas - perfect for daily life and entertaining. Freshly painted main and second floors with laminate flooring throughout (except staircase) add a clean, modern touch. The dining room walkout opens to a fully fenced backyard featuring an in-ground pool with new liner (2024), two storage sheds, and plenty of space for relaxation or gatherings.The finished basement adds versatility with a large rec room with gas fireplace, a 3-piece bathroom, and potential for a home office, gym, or extra bedroom.Enjoy convenience at your doorstep: transit, shopping, dining, Limeridge Mall, and Westmount Recreation Centre. Outdoor lovers will appreciate nearby parks, walking trails, and the scenic Chedoke Rail Trail for biking or hiking. With schools, daycare, and amenities nearby, this home offers both lifestyle and long-term stability.Don't miss your chance to own this beautifully updated, family-ready home in the heart of Rolston! (Pool originally installed - 1989. New liner - 2024. New winter cover 2025. Roof/Eave Troughs - 2012.- Windows & doors except basement - 2015, Furnace 1998) (id:50886)
King's Downsizing & Estate Services Brokerage Inc.
24 Lake Street
Grimsby, Ontario
WELCOME HOME to 24 Lake St in Grimsby’s sought-after lakeside neighbourhood! Just steps from the Marina, Lake, and parks, this charming 3-bedroom, 2.5-bath home features 1971 sq. ft. of warm and inviting living space. The spacious dining room opens through garden doors to a private backyard, perfect for summer BBQs or quiet morning coffee. Comfy living room with gas fireplace. Lots of possibilities with a main-level granny flat, complete with its own separate entrance, provides income potential, in-law or a comfortable space for extended/multi-generational family living. Gorgeous curb appeal with an 84 foot wide frontage, beautifully landscaped and a double-wide driveway with room for six+ cars. An oversized 2 car garage (garage floor with rubber concrete resurfacing) PLUS a second-story workshop — a dream space for hobbies or extra storage! This home and property has been immaculately maintained by the original owner and is move-in ready. Enjoy being just a short walk to historic downtown Grimsby, the library, parks, and your favorite local restaurants. With easy QEW access, you’re perfectly positioned between the GTA and Niagara’s wineries, scenic trails, and attractions. This is a home that truly has it all — location, lifestyle, and long-time pride of ownership! Note: Some pictures are virtually staged. (id:50886)
RE/MAX Escarpment Realty Inc.

