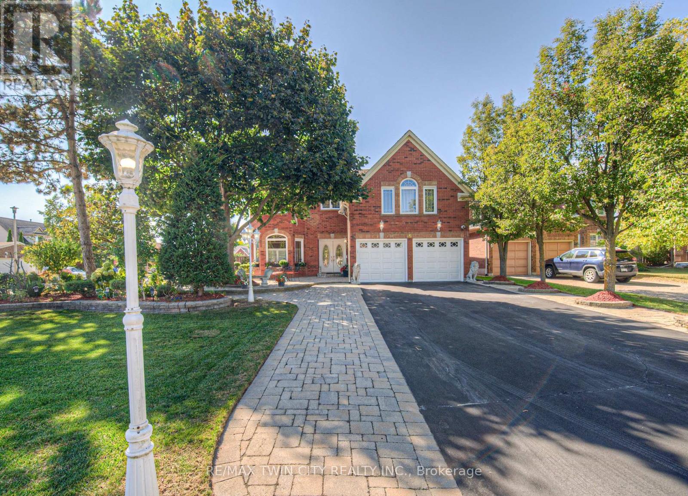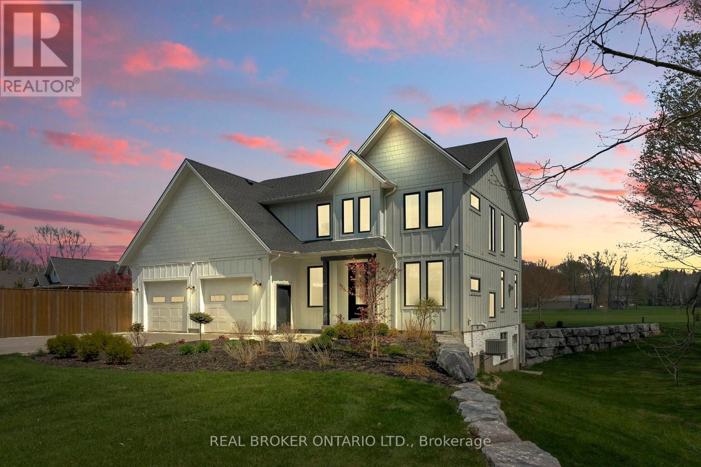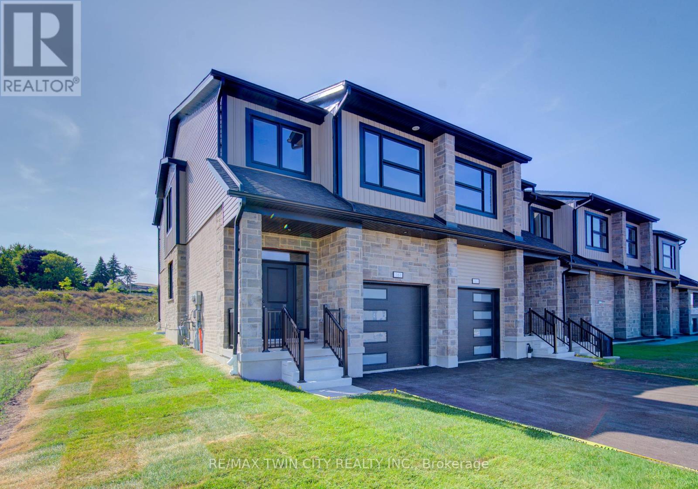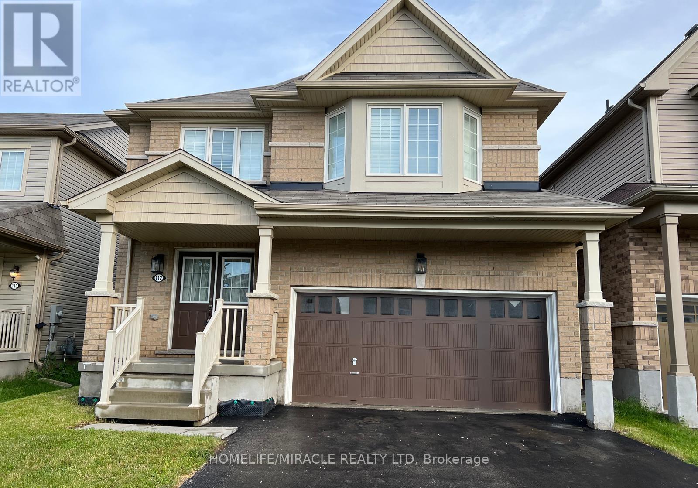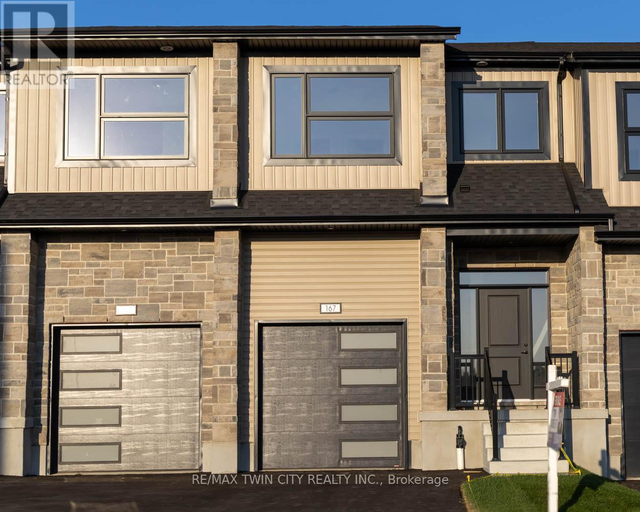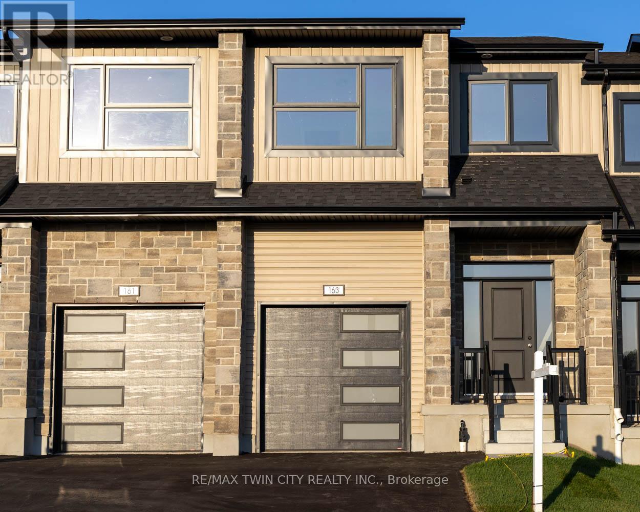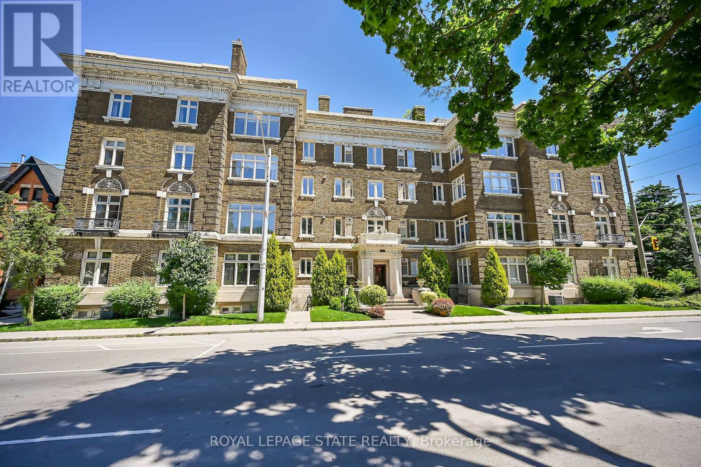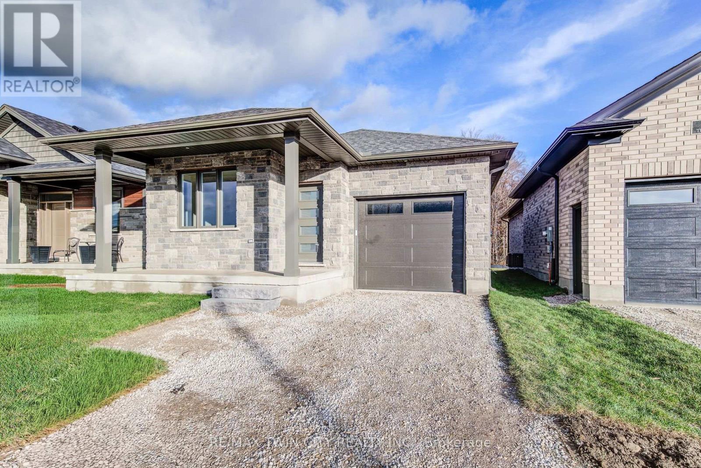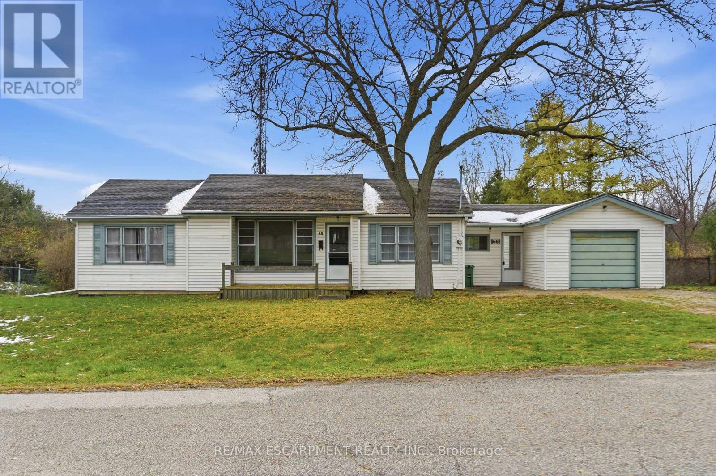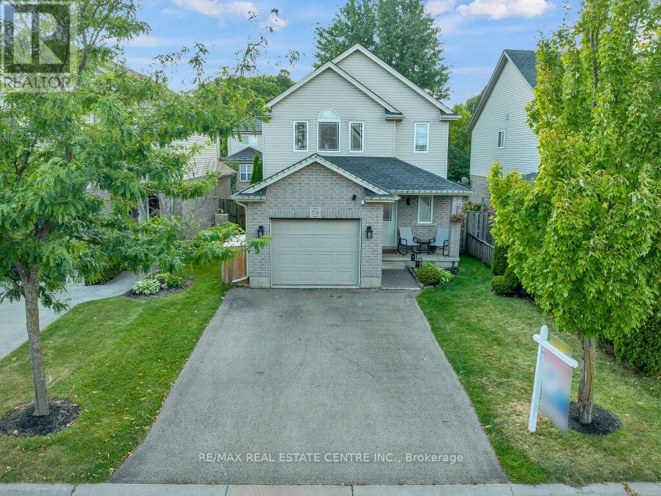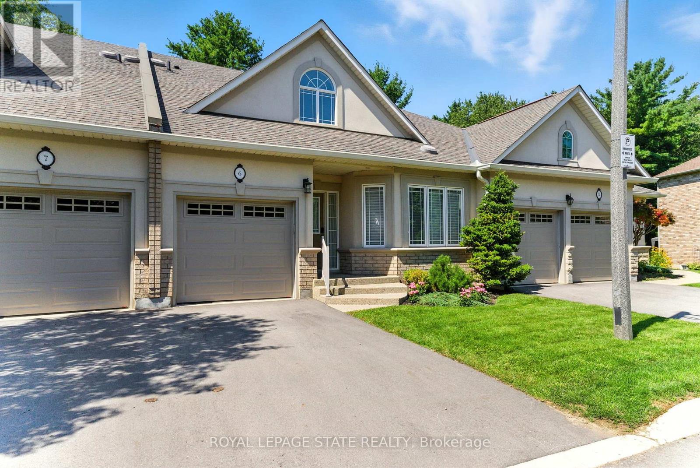6 Osprey Court
Cambridge, Ontario
Former Model home occupied by loving original owners! Absolutely stunning home with In-law or Teenager's suite on a private side of the home with walk-in closet and full bath! Meticulously maintained Feng Shui oriented home with a Heated Sunroom and a Stunning staircase built to size in the home! You will be charmed by the elegance and charm of this home with extensive Crown molding, Hardwood, Wrought iron special designed mirrors & cabinetry, Extensive Granite & Marble as soon as you step into this home that just keeps going on and on. The home spans over 5,000 sqft of living space with 5 bedrooms, 3.5 bathrooms, amazing Sunroom with gas fireplace and heated marble flooring open to both sides of the yard with sliders, 4 bedrooms on second level with 3 full baths, Master bedroom with two Walk-in closets or make one into Nursery plus a Spa like ensuite with a Soaker tub, Glass shower, Heated towel bar, His & Hers sinks, marble heated floors; Fully finished basement with oversized L-shape Rec room with gas fireplace, Exercise room, extra pantry/wine cellar. The main floor has an elegant office with wood paneling, Formal dining room with a beautiful one piece special design mirror, Living room/working room for home business, Family room/Den with a cozy gas fireplace, modern Chef's kitchen with marble countertops with top of the line appliances! The yard is fully fenced, has mature trees and is full of beautiful perennials. The home was fully renovated in 2018-19 Kitchen, Basement, Sunroom, Mudroom, Spa Ensuite, Powerless Kinetico water softener with torking system, RO, Eaves Guard, All new potlights, All windows, Front door. Other updates include: Roof 2012, AC 2017, Central Vacuum, Furnace & Hot water heater Nov 2024, Gas hook up for BBQ. Double garage plus the interlock driveway can park 6 cars! Just minutes from 401, Shopping, Schools, Trails, This home is a rare find that offers a perfect blend of luxury and elegant living style in a family oriented neighborhood. (id:50886)
RE/MAX Twin City Realty Inc.
9 Valley Ridge Lane
Hamilton, Ontario
Tranquility Meets Luxury in Prestigious Stonebrook Estates! Welcome to peaceful, refined living in the exclusive enclave of Stonebrook Estates. This stunning 5+1 bedroom residence offers over - sq ft of beautifully designed living space, perfect for families who value comfort, space, and elegance. The heart of the home is a stylish kitchen complete with a walk-in pantry and central island, seamlessly overlooking a warm and inviting family room with custom built-ins. A dedicated main floor office, ideally positioned near the front entrance, provides a quiet and professional space for working from home. Upstairs, the expansive primary retreat features a luxurious ensuite and a generous walk-in closet. Four additional bedrooms and a well-appointed main bath complete the upper level, offering plenty of room for family and guests. The professionally finished lower level is ideal for entertaining, showcasing a fabulous recreation space with a wet bar, an additional bedroom, and a full bathroom - perfect for overnight visitors or multigenerational living. Step outside to your private backyard oasis and prepare to be captivated. Backing onto protected conservation land and Bronte Creek, this stunning outdoor retreat features extensive stonework, a beautiful in-ground pool, lush gardens, and a covered pergola - bringing the feeling of Muskoka right to your doorstep. Additional highlights include hardwood flooring, an oversized garage, and a brand-new front door. This exceptional home offers a rare blend of luxury, privacy, and natural beauty. Lets get you home. (id:50886)
RE/MAX Escarpment Realty Inc.
12200 Plank Line
Bayham, Ontario
This stunning custom-built home blends modern elegance with practical living, offering high-end finishes and generous space inside and out. From the moment you enter the bright, welcoming foyer, you're greeted by an oversized walk-in closet that doubles as a mudroomperfect for keeping everything organized. Just off the entryway, a spacious home office offers an ideal work-from-home setup, complete with ample lighting and wiring for a multi-camera security system. The main floor boasts an airy open-concept layout with vaulted ceilings and striking cathedral windows that flood the living room with natural light. A propane fireplace adds warmth and charm, creating a perfect space for both relaxing and entertaining. At the heart of the home is a chef-inspired kitchen featuring a massive quartz island that serves as a prep area and social hub. High-end appliances include a five-burner gas cooktop, double wall ovens, a stainless steel refrigerator, and a matching dishwasher. Thoughtful details like a pot filler, soft-close cabinetry, custom lighting, and a separate canning/prep room enhance both style and function. The adjoining dining area overlooks the private backyard and tranquil ravine, offering a beautiful setting for everyday meals and special gatherings. Upstairs, you'll find three spacious bedrooms, a full bathroom, and a convenient laundry room. The luxurious primary suite features a walk-out balcony with peaceful views of a nearby horse paddock and hot tub, perfect for quiet mornings or evenings. The spa-like ensuite includes a deep soaker tub, double rainfall shower, and large walk-in closet for a true retreat experience. The fully finished basement offers even more living space, with a large family room, fourth bedroom, and full bathroom ideal for guests or extended family. Additional highlights include heated garage floors, premium finishes throughout, and a serene, natural setting that offers privacy and beauty. (id:50886)
Real Broker Ontario Ltd.
161 Dunnigan Drive
Kitchener, Ontario
Welcome to this stunning, brand-new end-unit townhome, featuring a beautiful stone exterior and a host of modern finishes youve been searching for. Nestled in a desirable, family-friendly neighborhood, this home offers the perfect blend of style, comfort, and convenienceideal for those seeking a contemporary, low-maintenance lifestyle. Key Features: Gorgeous Stone Exterior: A sleek, elegant, low-maintenance design that provides fantastic curb appeal. Spacious Open Concept: The main floor boasts 9ft ceilings, creating a bright, airy living space perfect for entertaining and relaxing. Chef-Inspired Kitchen: Featuring elegant quartz countertops, modern cabinetry, and ample space for meal prep and socializing. 3 Generously Sized Bedrooms: Perfect for growing families, or those who need extra space for a home office or guests. Huge Primary Suite: Relax in your spacious retreat, complete with a well appointed ensuite bathroom. Convenient Upper-Level Laundry: Say goodbye to lugging laundry up and down stairs its all right where you need it. Neighborhood Highlights: Close to top-rated schools, parks, and shopping. Centrally located for a quick commute to anywhere in Kitchener, Waterloo, Cambridge and Guelph with easy access to the 401. This freehold end unit townhome with no maintenance fees is perfect for anyone seeking a modern, stylish comfortable home with plenty of space to live, work, and play. Dont miss the opportunity to make it yours! (id:50886)
RE/MAX Twin City Realty Inc.
112 Gillespie Drive
Brantford, Ontario
This beautifully upgraded 4-bed, 3-bath home is designed with both comfort and style in mind. With a smart layout, quality finishes, and 2-car garage parking, it offers the perfect blend of functionality and modern living. The heart of the home is the upgraded kitchen, featuring sleek cabinetry, premium countertops, and an open flow that makes it ideal for cooking and entertaining. Upgraded flooring runs throughout, adding elegance and durability, while modern potlights brighten the space with a clean, contemporary feel. Upstairs, you'll find four spacious bedrooms, including a private primary suite with an ensuite bath. A full family bathroom and a convenient powder room on the main floor ensure comfort for both family and guests. With open-concept living areas, thoughtful upgrades, and the convenience of a double garage, this home is move-in ready and perfect for families or anyone who loves to entertain. Located close to schools, parks, shopping, and transit, it checks all the boxes for modern living. Don't miss your chance; schedule a private showing today! (id:50886)
Homelife/miracle Realty Ltd
167 Dunnigan Drive
Kitchener, Ontario
Welcome to this stunning, brand-new townhome, featuring a beautiful stone exterior and a host of modern finishes youve been searching for. Nestled in a desirable, family-friendly neighborhood, this home offers the perfect blend of style, comfort, and convenienceideal for those seeking a contemporary, low-maintenance lifestyle. Key Features: Gorgeous Stone Exterior: A sleek, elegant, low-maintenance design that provides fantastic curb appeal. Spacious Open Concept: The main floor boasts 9ft ceilings, creating a bright, airy living space perfect for entertaining and relaxing. Chef-Inspired Kitchen: Featuring elegant quartz countertops, modern cabinetry, and ample space for meal prep and socializing. 3 Generously Sized Bedrooms: Perfect for growing families, or those who need extra space for a home office or guests. Huge Primary Suite: Relax in your spacious retreat, complete with a well appointed ensuite bathroom. Convenient Upper-Level Laundry: Say goodbye to lugging laundry up and down stairs its all right where you need it. Neighborhood Highlights: Close to top-rated schools, parks, and shopping. Centrally located for a quick commute to anywhere in Kitchener, Waterloo, Cambridge and Guelph with easy access to the 401. This freehold end unit townhome with no maintenance fees is perfect for anyone seeking a modern, stylish comfortable home with plenty of space to live, work, and play. Dont miss the opportunity to make it yours! (id:50886)
RE/MAX Twin City Realty Inc.
163 Dunnigan Drive
Kitchener, Ontario
Welcome to this stunning, brand-new townhome, featuring a beautiful stone exterior and a host of modern finishes youve been searching for. Nestled in a desirable, family-friendly neighborhood, this home offers the perfect blend of style, comfort, and convenienceideal for those seeking a contemporary, low-maintenance lifestyle. Key Features: Gorgeous Stone Exterior: A sleek, elegant, low-maintenance design that provides fantastic curb appeal. Spacious Open Concept: The main floor boasts 9ft ceilings, creating a bright, airy living space perfect for entertaining and relaxing. Chef-Inspired Kitchen: Featuring elegant quartz countertops, modern cabinetry, and ample space for meal prep and socializing. 3 Generously Sized Bedrooms: Perfect for growing families, or those who need extra space for a home office or guests. Huge Primary Suite: Relax in your spacious retreat, complete with a well appointed ensuite bathroom. Convenient Upper-Level Laundry: Say goodbye to lugging laundry up and down stairs its all right where you need it. Neighborhood Highlights: Close to top-rated schools, parks, and shopping. Centrally located for a quick commute to anywhere in Kitchener, Waterloo, Cambridge and Guelph with easy access to the 401. This freehold end unit townhome with no maintenance fees is perfect for anyone seeking a modern, stylish comfortable home with plenty of space to live, work, and play. Dont miss the opportunity to make it yours! (id:50886)
RE/MAX Twin City Realty Inc.
41 - 86 Herkimer Street
Hamilton, Ontario
Rare Find! Welcome to this timeless penthouse in the Historic Herkimer Apartments! Located in the heart of Hamilton's prestigious Durand neighbourhood, this spectacular 2-bedroom, 1.5-bathroom condo blends historic elegance with modern convenience. This penthouse unit features inlaid hardwood floors, coffered 10' ceilings, crown mouldings, pot lights, and a gas fireplace in the living room with built-in cabinetry.. The open-concept kitchen boasts granite counters, an island with breakfast bar, and abundant cabinetry. Enjoy the 3 piece jacuzzi shower, in-suite laundry, and two separate entrances for added flexibility. Relax in the sunroom with breathtaking views of the Niagara Escarpment, through oversized windows, or entertain on the rooftop deck and terrace available to residents. Including in the terrace breathtaking city views, are sitting areas, gas bbq and gas fire table under a large gazebo. For added peace of mind, the in unit Furnace and Air-conditioning has been replaced in November 2025. Includes garage parking, two lockers, and all the charm of a historic building with the modern lifestyle of today. Don't miss this rare opportunity to own a piece of architectural history in one of Hamilton's finest neighbourhoods! RSA (id:50886)
Royal LePage State Realty
27 Tupelo Crescent
Woolwich, Ontario
Features include gorgeous hardwood stairs, 9' ceilings on main floor, custom designer kitchen cabinetry including upgraded sink and taps with a beautiful quartz countertop. Dining area overlooks great room with electric fireplace as well as walk out to covered porch. The spacious primary suite has a walk in closet and glass/tile shower in the ensuite. Other upgrades include pot lighting, modern doors and trim, all plumbing fixtures including toilets, carpet free main floor with high quality hard surface flooring. Did I mention this home is well suited for multi generational living with in-law suite potential. The fully finished basement includes a rec room, bedroom and a 3 pc bath. All this on a quiet crescent backing onto forested area. Enjoy the small town living feel that friendly Elmira has to offer with beautiful parks, trails, shopping and amenities all while being only 10 minutes from all that Waterloo and Kitchener have to offer. Expect to be impressed (id:50886)
RE/MAX Twin City Realty Inc.
68 Atkinson Boulevard
Hamilton, Ontario
This 1,426 square foot bungalow offers three bedrooms and is ideally situated at the end of a quiet cul-de-sac, providing privacy on a generous 130' x 125' lot with no rear neighbours. Built around 1950, this home is full of potential and ready for your personal touch - perfect for buyers looking to update and make it their own. Enjoy easy highway access and the convenience of being just minutes from the GO station, making commuting a breeze. Whether you're a first-time buyer, renovator or investor, this property offers a rare opportunity in a desirable location. RSA. (id:50886)
RE/MAX Escarpment Realty Inc.
538 Alberta Avenue
Woodstock, Ontario
Situated in a desirable neighbourhood, this 2-storey home has everything you've been looking for. Upon arrival, you'll love the double-wide paved driveway. Good Size backyard, and covered front porch bringing you into the home. Bright and cheery home with a Welcoming main floor has an eat-in kitchen, Combined Living/Dining room with Electric Fireplace Concept Tiled Wall and sliding glass doors to private yard with a deck, and a convenient 2 pc bathroom, complete with access to an attached single garage. This home features a master bedroom with vaulted ceilings, walk-in closet and a 4 pc cheater ensuite, with 2 bedrooms completing the second storey. The fully developed basement is the perfect hang out space, with a 3 pc bathroom boasting a gorgeous tiled shower. Located close to the 401, this home is perfect for the commuter! Important Recent Updates: Living Room Window, 2nd & 3rd Bedroom Windows, Furnace & AC 2025, SS Appliances 2025 & Roof 2019. (id:50886)
RE/MAX Real Estate Centre Inc.
6 - 40 Wesleyan Court
Hamilton, Ontario
Experience refined living in this beautifully designed bungaloft condominium located in the exclusive Castle Ridge enclave of Ancaster. Boasting 1,893 sq ft above grade, this spacious 3-bedroom, 3-bathroom home offers the perfect blend of comfort, elegance, and low-maintenance living. Step inside to soaring vaulted ceilings in the living room that create a bright, open atmosphere, and enjoy the convenience of main floor laundry. The kitchen features granite countertops, with ample cabinetry, the 2nd mnflr bdrm could be used as a separate dining room. The 2nd floor features an open loft space overlooking the mfr living room, a 3rd bedroom w/sitting area & additional 4 pc bathroom, perfect for overnight guests. Retreat to an exceptionally large primary bedroom with generous closet space & 4pc ensuite bath, while the walk-out basement offers excellent potential with a 3-piece rough-in and the finished rec room walks out to a private patio overlooking a tranquil ravine the perfect setting for morning coffee or quiet evenings. Additional highlights include: Single-car garage with private driveway. Plenty of storage throughout. Maintenance-free living in a desirable condo community. Located close to top-rated schools, shopping, parks, conservation areas, and with easy access to major highways, this home is ideal for professionals, downsizers, or anyone seeking peaceful luxury in a sought-after location. Don't miss this rare opportunity to own in one of Ancasters most desirable communities. Book your private showing today! (id:50886)
Royal LePage State Realty

