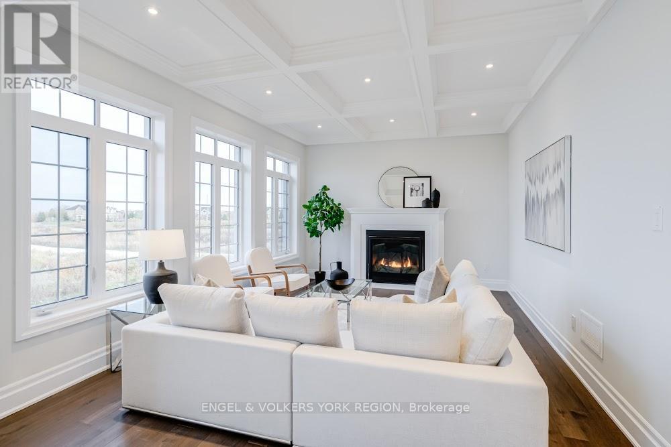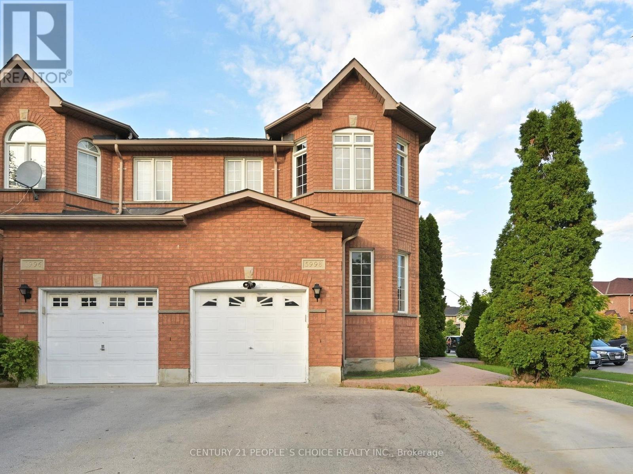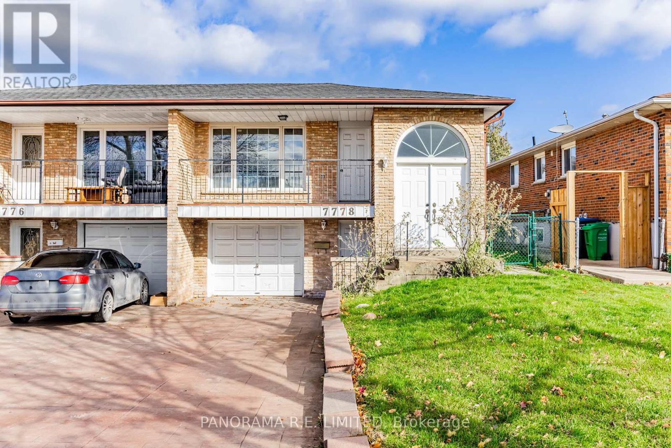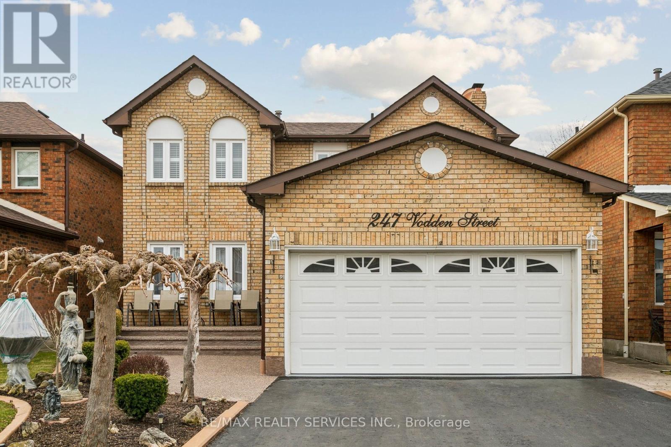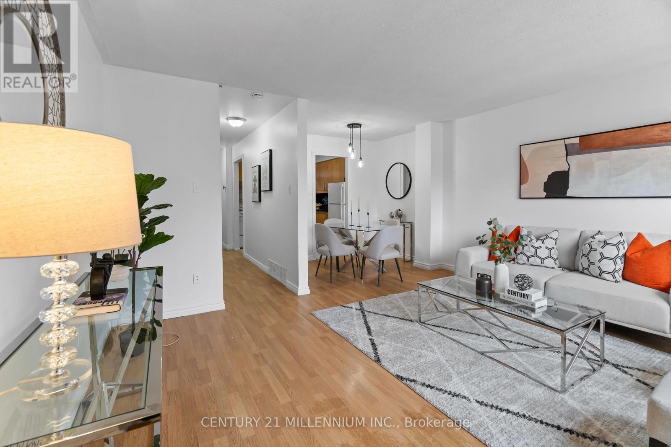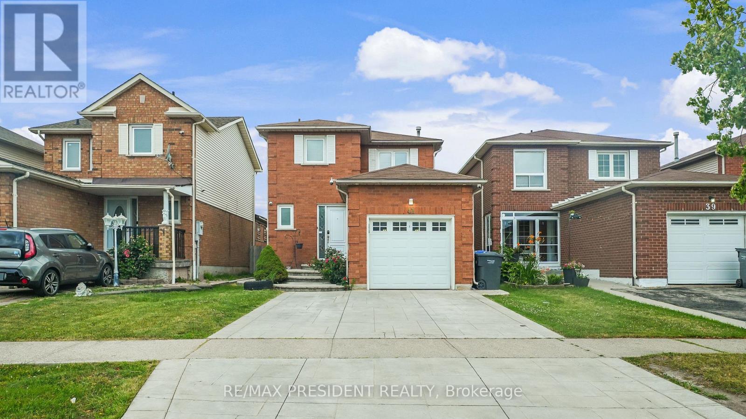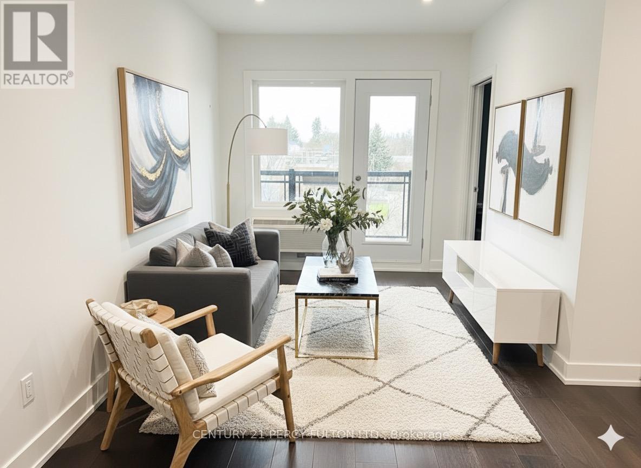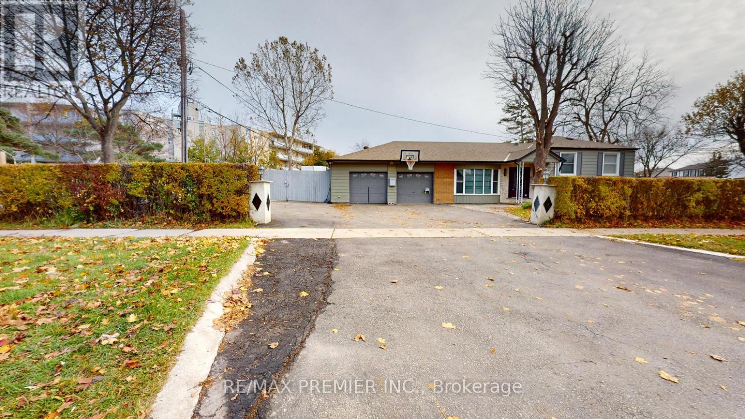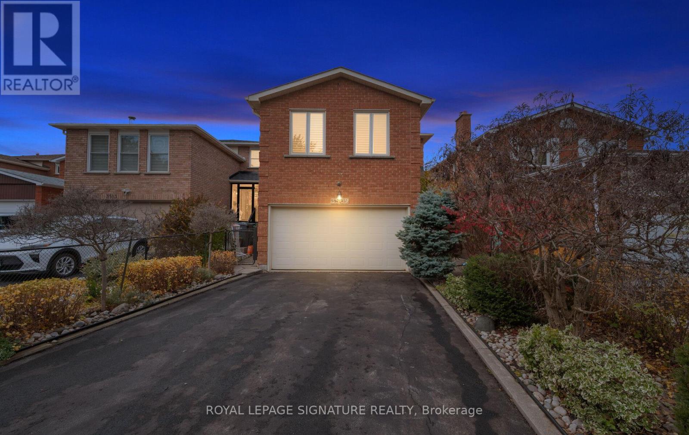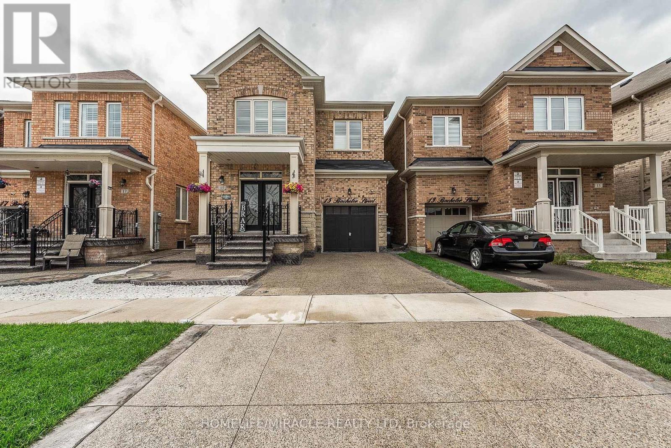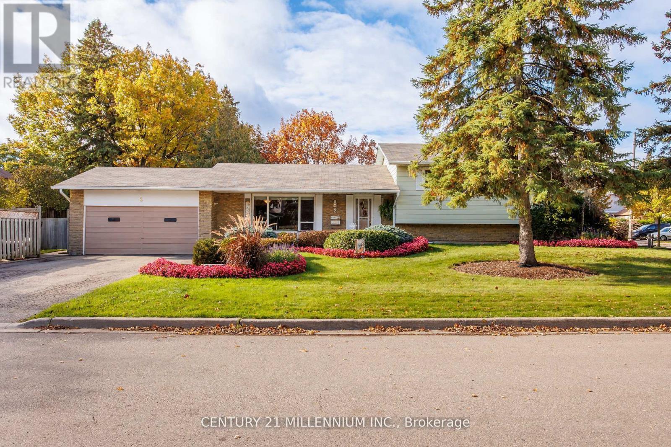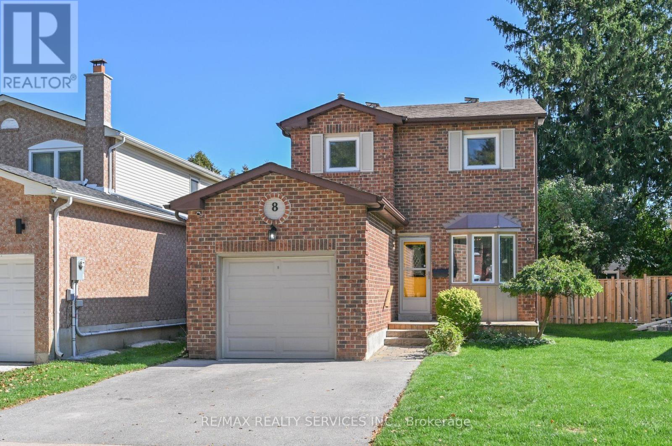10 Keyworth Crescent
Brampton, Ontario
Welcome to a beautifully upgraded family home designed for comfort, elegance and togetherness. The main floor features a stunning kitchen with a waterfall island, upgraded polished backsplash, ample cabinetry for generous food storage and hosting, undermount sinks, matte black hardware and bright pot lights that fill the entire space with light. The dining room, family room and den include rich upgraded hardwood floors, coffered ceilings and a cozy fireplace that creates a warm place for family gatherings. Upstairs, all bedrooms are finished with hardwood flooring, bathrooms offer undermount sinks, matte black fixtures, frameless glass shower details, a hand shower kit, upgraded shower floor tile and thoughtful upgrades throughout The lower level has incredible potential for large families. The walkout basement offers a private separate entrance that is perfect for an in law suite or future income living. This layout is ideal for multi generational families who want comfortable private space while staying close. This home offers a spacious two car garage, many windows and abundant lighting throughout. At approximately two thousand nine hundred and six square feet, the home backs directly onto the natural channel and pond, giving you peaceful views and a sense of quiet while still being close to everything. Located at Bramalea and Countryside Drive, this neighbourhood is known for its convenience, schools, places of worship, shopping and family friendly living. A rare opportunity to enjoy space, upgrades and a beautiful setting in one of Brampton's most elevated communities. (id:50886)
Engel & Volkers York Region
5998 Gant Crescent
Mississauga, Ontario
Stunning and Rare Corner Semi-Detached in the Heart of Mississauga! Perfectly situated facing Gales Way Blvd and Gant Crescent, this home offers a bright and spacious layout with large windows throughout. Featuring 4 generous bedrooms, including a primary suite with a luxurious 5-piece ensuite complete with a standing shower, oval tub, and walk-in closet. The second floor also offers a 4-piece common bathroom. The finished basement provides excellent potential for extra income with bright, oversized windows. The modern eat-in kitchen is designed with granite countertops, an undermount sink, stylish backsplash, a pantry for added storage, and a breakfast area with a walkout to the backyard. Conveniently located in central Mississauga, just minutes from Heartland Town Centre with Walmart, Canadian Tire, Home Depot, Indo-Pak grocery stores, restaurants, highways 401/403, Square One, schools, parks, golf courses, and public transit. Roof 2020, AC 2018. (id:50886)
Century 21 People's Choice Realty Inc.
7778 Benavon Road
Mississauga, Ontario
7778 Benavon Road is a lovely 3-Bedroom semi-detached raised bungalow in a great family neighbourhood! This well-loved home has many incredible features including a wide-open Living and Dining Room with large windows letting in lots of natural light as well as a walkout to a balcony. Off of the Dining Room is a large Kitchen with eat-in breakfast area. The Primary Bedroom has a large closet and is has a 4-Piece Semi-ensuite Bathroom that is steps away from the other spacious bedrooms. The basement can be accessed by the front stairs or from the separate entrance at the driveway. This large basement has so much potential as added living space, In-law Suite, accessory apartment, and more! This home is close to great Schools, Shopping, Public Transit, and more! There is so much to love and so much potential. Make an appointment to see this great home today! (id:50886)
Panorama R.e. Limited
247 Vodden Street W
Brampton, Ontario
An Absolutely Beautiful & Meticulously Maintained 4+1 Bed, 4 Bath Detached Home In Great Neighborhood .First time on the market. Finished basement with a 5-piece bath, custom - built Bar .The Massive Primary Bedroom Offers A Private Retreat, Easily Accommodating A King-Size Bed And A Cozy Sitting Area, Beautifully Landscaped Front & Big Back Yard With ,Garden and shed ,Full Entertainment For the entire Family. (Upgraded Furnace 2024 ,Roof 2021,AC 2018, upgraded widows and kitchen floors as per seller) This beautiful home is Close To All Major Amenities Bus Stops , Highways, Shopping centers , School, Parks,Go Station and more (id:50886)
RE/MAX Realty Services Inc.
124 - 475 Bramalea Road
Brampton, Ontario
Location! Location! Location! Welcome to Gates of Bramalea, Unit 124 - a bright 3-bedroom, 2-bath home perfect for families and first-time buyers! Features a finished basement that can be used as a rec room or an additional bedroom, a community pool, and nearby playgrounds. Enjoy Chinguacousy Park's snow tubing, summer events, and Canada Day fireworks. Easy commuting via Highways 410, 427, 407, GO Train, and local transit. Close to Bramalea City Centre Mall, schools, medical clinics, and grocery stores, putting you at the center of Brampton's main attractions. ***Monthly maintenance fee is $488.87 + $73.86 special assessment fee. (id:50886)
Century 21 Millennium Inc.
41 Stalbridge Avenue
Brampton, Ontario
LOCATION ALERT: Close To Sheridan. Detached home with finished basement, with a Separate Entrance and Kitchen. Perfect for First-Time Buyers and Investors. This Could Be The One! Priced To Sell! Affordable, Well-Cared Home Located @ Border Of Brampton/Mississauga. Great Curb Appeal. Eat-in kitchen with stainless steel appliances, Granite Countertops, Ceramic Tile, and Backsplash. Walk out to a fenced yard and concrete patio. No carpet in the whole house. California Shutters, Tastefully Decorated. Stamped concrete on the Driveway and Backyard. (id:50886)
RE/MAX President Realty
203 - 310 Broadway Avenue
Orangeville, Ontario
Welcome to 203-310 Broadway, a beautifully upgraded 1-bedroom suite in one of Orangeville's most desirable newer condo buildings. This bright, thoughtfully designed residence combines modern style with effortless convenience-perfect for first-time buyers, professionals, or anyone seeking low-maintenance living in the heart of town. Step inside to an inviting open-concept layout enhanced by wide-plank hardwood flooring, designer potlights, and a generous, naturally lit living space. The upgraded kitchen is a standout feature, showcasing sleek quartz countertops, a functional centre island, and a premium stainless steel appliance package, ideal for cooking, hosting, or simply enjoying a beautiful, move-in ready space. The spacious bedroom offers a quiet retreat, while the elegant bathroom upgrades-including a stylish glass shower door-add a refined, contemporary touch. Enjoy the convenience of in-suite laundry and extend your living area outdoors to a private balcony, perfect for morning coffee or unwinding after a long day. This suite also includes one dedicated parking space and a secure locker, providing practical storage and everyday ease. Located in the heart of Orangeville's vibrant downtown, residents are just steps from boutique shops, cafés, restaurants, trails, and essential amenities. Commuters will appreciate the bus stop right at the building's entrance, making travel simple and efficient. (id:50886)
Century 21 Percy Fulton Ltd.
425 Balmoral Drive
Brampton, Ontario
Huge 90 x 106.46 ft Lot - rare find in Brampton! Finished Basement with Separate Entrance - perfect for extra income to help pay the mortgage 7 Parking Spaces - room for everyone! Ideal for your dream workshop or home business Spacious layout ready for your TLC & personal touch bright layout, perfect for families or investors Unbeatable Location: Steps to GO Station Close to Mosque & Rogers Corporate Office Near parks, schools & Bramalea City Centre Family-friendly Avondale community. Click on Virtual Tour. Public Open House on Saturday and Sunday November 21st and 22nd from 2:00pm to 4:00pm. (id:50886)
RE/MAX Premier Inc.
3509 Woodhurst Crescent
Mississauga, Ontario
Welcome to Woodhurst Park Community! This exceptional home backs onto beautiful Woodhurst Park-complete with soccer fields, tennis court/skating rink, playgrounds, and winter snow hills. Enjoy a truly family-friendly neighborhood with scenic walking paths and plenty of outdoor activities right at your doorstep.Inside, the home offers three bedrooms, four bathrooms, a spacious family room, a bright living room, and a stunning sunroom overlooking the in-ground pool. Every space has been exceptionally well maintained and thoughtfully renovated from top to bottom, combining comfort, style, and functionality.A perfect home for families, entertainers, and anyone looking for a peaceful community surrounded by nature (id:50886)
Royal LePage Signature Realty
15 Bachelor Street
Brampton, Ontario
Absolutely gorgeous detached home featuring a superb, functional layout with separate living and family rooms. The upgraded gourmet kitchen boasts built-in, high-end stainless steel appliances. Relax in the family room, highlighted by a custom-made TV wall display with an electric fireplace. Quality finishes abound, including California shutters, hardwood and tile flooring on the main level, and an upgraded staircase. Enjoy the convenience of a second-floor laundry. The primary suite is a true retreat with a tray ceiling, a luxurious 5-piece ensuite, and a walk-in closet. The garage is equipped with a Wi-Fi enabled opener and an EV charging station. Finished exposed concrete extended driveway and a beautifully finished backyard complete this exceptional property. (id:50886)
Homelife/miracle Realty Ltd
2 Pine Cliff Drive
Mississauga, Ontario
Welcome to 2 Pine Cliff Drive, a charming 3+1 bedroom sidesplit located on one of Streetsville's hidden gem courts. This beautifully maintained 2420 square foot home (including lower level) home sits on a generous 75 x 110 ft lot with lush landscaping and features an updated open-concept kitchen, new hardwood floors on the main level, and recent upgrades including a new roof and eaves. All bedrooms are generous in size, providing comfort and flexibility for family living. The finished basement offers additional living space with a cozy rec room, extra bedroom, and a unique finished recreation room - the perfect bonus area for storage, play, or a home office. The street also boasts direct trail access at the bottom of the court, ideal for walks, cycling, or enjoying nature right outside your door. Enjoy a prime location just steps from top-rated schools, parks, and the vibrant Streetsville village with its shops, cafes, and GO station. A wonderful opportunity to move into one of Mississauga's most desirable family neighbourhoods. (id:50886)
Century 21 Millennium Inc.
8 Oleander Crescent
Brampton, Ontario
Welcome To This Updated & Well-Maintained Detached Home in Heart Lake! Sitting On a Large Private 35.03 x 110.4 Lot. This Home Offers 3 Good Sized Bdrms & 2 Full Baths with an Additional Powder Room on Main Level. Main Floor Features Upgraded Kitchen with Countertops & Backsplash (2020). Flooring 2020. Living Rm / Dining Rm Combination with Patio Door Walk-Out to Deck. Large Yard with a Built-In Retractable Awning! The Freshly Painted Basement Was Tastefully Updated in 2021 with A Full 3 Pc Washroom & New Flooring. Driveway 2023. Central Vac 2023. Roof 2016. A/C 2018. Garage Door 2016. Located Within Walking Distance To Schools, Parks, Trails & Heart Lake Plaza. Cute as a Button! CLEAN, CLEAN, CLEAN! You Will Not Be Disappointed! (id:50886)
RE/MAX Realty Services Inc.

