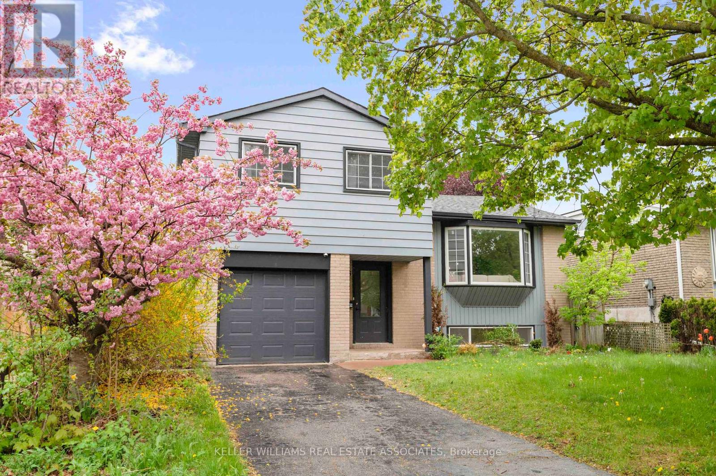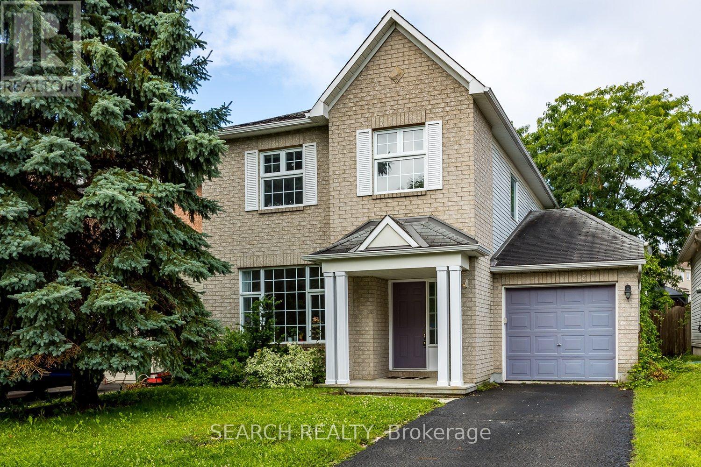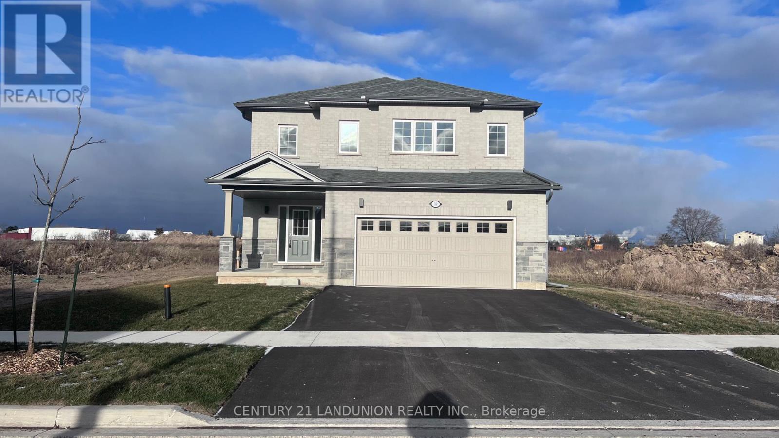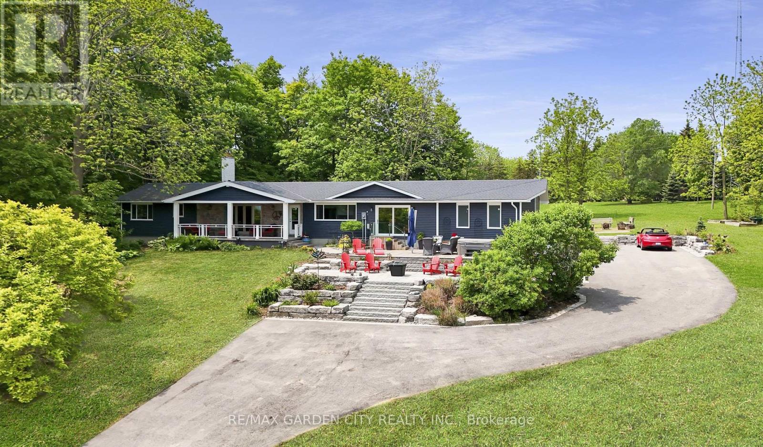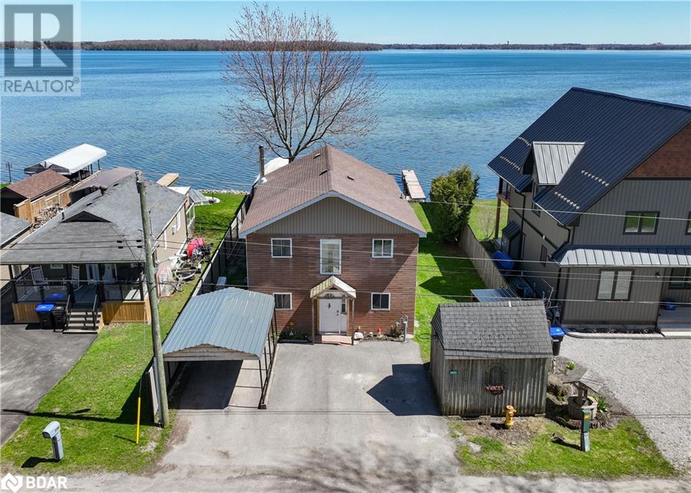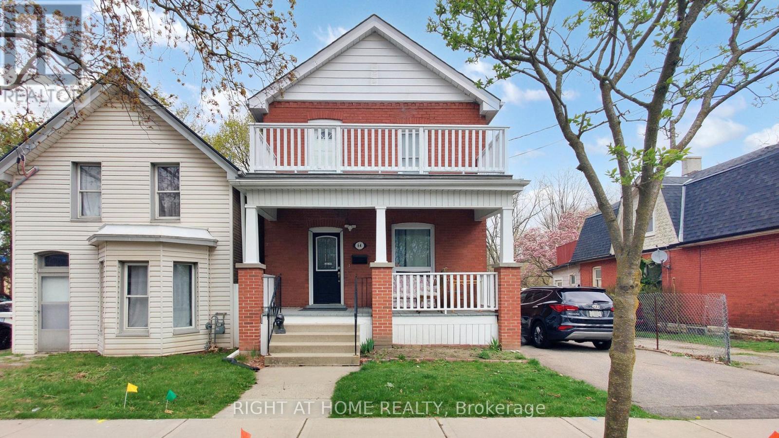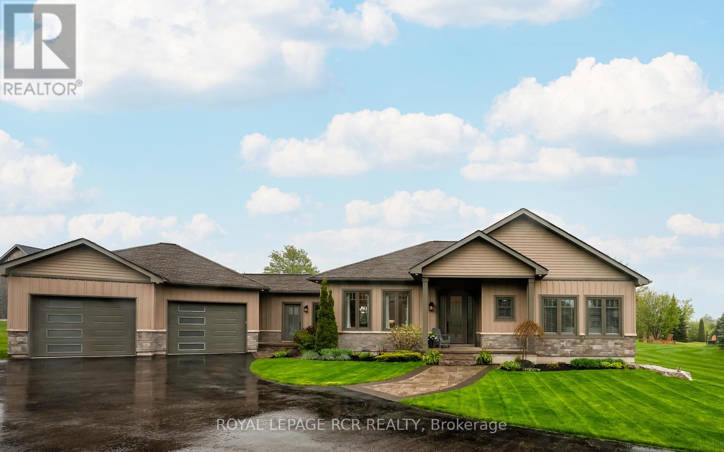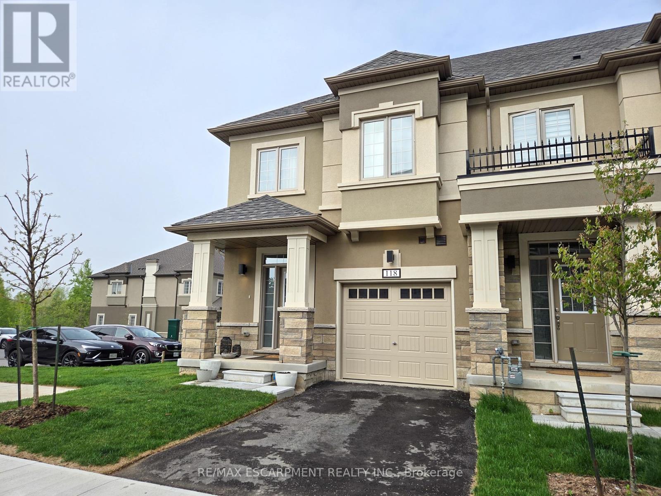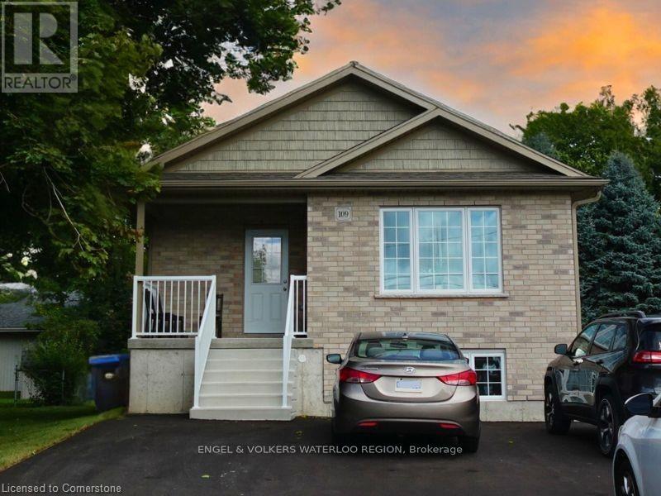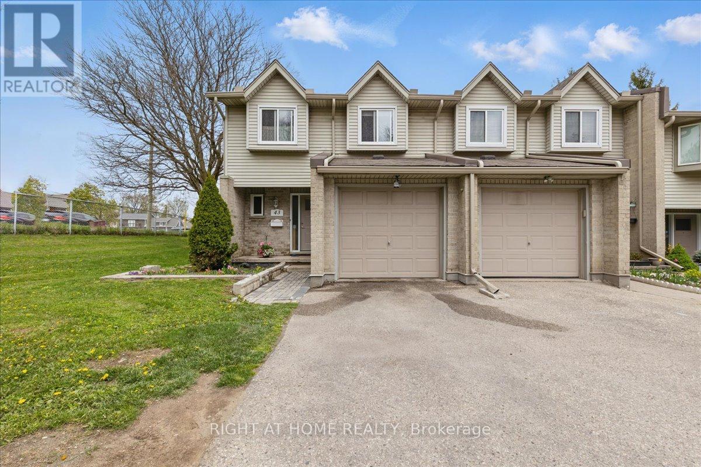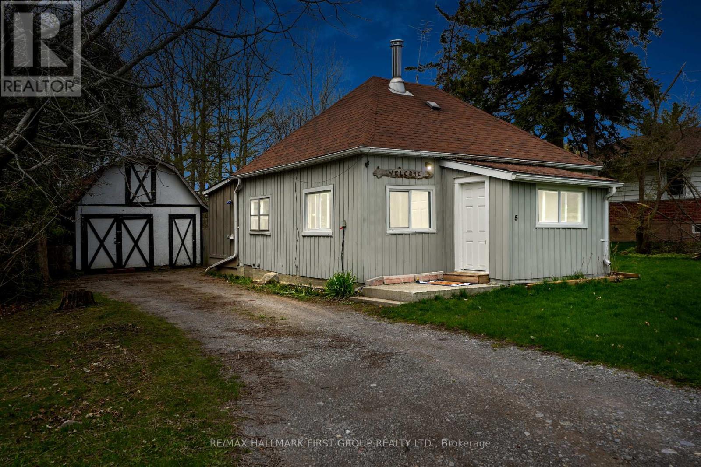1236 Avonlea Road
Cambridge, Ontario
Welcome to 1236 Avonlea Road a stunning, carpet-free 4-bedroom, 3-bath home in one of Cambridges most sought-after areas! This bright and modern home features high-end laminate flooring throughout, an open-concept design, and an abundance of natural light from large windows. The custom kitchen is the heart of the home, showcasing stainless steel appliances, quartz countertops, and a trendy backsplash. The bathrooms offer sleek floating vanities and contemporary finishes, adding a touch of luxury throughout. Elegant crown moulding, upgraded trim, and loads of pot lights create a warm and sophisticated atmosphere. The living room features an electric fireplace with a custom floor-to-ceiling surround a true focal point for relaxing and entertaining. A fully finished basement with a 3-piece bath adds even more functional living space. Step outside to a fully fenced backyard with mature trees and a garden shed perfect for outdoor enjoyment. Ideally located close to Hwy 401, shopping, schools, parks, and all amenities, this home offers the perfect blend of style, comfort, and convenience. A true must-see! (id:50886)
Keller Williams Real Estate Associates
9 Oakham Ridge
Ottawa, Ontario
GREAT OPPORTUNITY to Rent This Beautiful Detached,3+1 Beds & 3 Baths,located in Morgan's Grant. Home features a welcoming foyer, bright Guest room, a formal dining room, and a large kitchen, Open concept layout,the eating area overlooks the sun-filled family room with cozy gas fireplace and large windows, large patio door leading to the private yard. Hardwood flooring, Laundry on 2nd level, finished Basement! perfect rental/perfect location. (id:50886)
Search Realty
39 Meadowlark Drive
Port Colborne, Ontario
A Stunning & Brand-New 2-Storey 4-Bedroom Detached House, That Seamlessly Blends Modern Luxury With Timeless Design. This Exceptional Residence Boasts Nearly 2800 Sq-Ft Living Space, Open Concept, 9' Main Floor Ceilings, Hardwood Floors, Large Windows, Providing Natural Light Throughout, Formal Dining Room. Close to All Amenities, Less 10 Mins to Famous H. H. Knoll Lakeview Park and Beaches. Don't Miss Out On This Exceptional Opportunity. (id:50886)
Century 21 Landunion Realty Inc.
4030 Mountainview Road
Lincoln, Ontario
HILLSIDE HAVEN ON NEARLY 2 ACRES! Spacious, Custom-Built Bungalow in the style of Mid Century Modern design! Beautifully updated in recent years. Built for Major Captain Lambert, who managed a shipping company. He chose to build this home on this property for the spectacular sunrises and unobstructed views overlooking vineyards and Lake Ontario, and named it Topsides. Located on Niagaras Bench on scenic Mountainview Road, home to some of Niagara's top wineries. The front terraced patios and long covered verandah offers extraordinary views and a front row seat to the stunning hillside views. Upon entering the home, you are struck by the dramatic open design with custom gourmet kitchen with extra long island, kitchen appliances, granite counters, abundant cabinetry. The kitchen is open to the great room with vaulted, beamed ceiling, large stone woodburning fireplace, two oversized bay windows to take in the views. Main floor family room open to kitchen. Main floor laundry with washer/dryer, and updated baths. Hardwood floors on main level. OTHER FEATURES INCLUDE: New full septic system in May 2025, new large paved driveway 2022, new roof shingles 2020, armour stone patios and steps 2022, outdoor lighting 2023, C/Air, windows replaced, hot tub, upgraded electrical panel. The moment you arrive at this home and onto the long-paved driveway, you feel you are at a very special place, wanting to make Topsides your home! (id:50886)
RE/MAX Garden City Realty Inc.
3801 Wood Avenue
Severn, Ontario
Nestled on the serene shores of Lake Couchiching, just a stone's throw away from the vibrant city of Orillia and a mere 1.5-hour drive from the bustling heart of the Greater Toronto Area, awaits a charming 3-bedroom retreat that epitomizes lakeside living at its finest. Step through the front door and into a world of rustic elegance, where warm wood accents and expansive windows frame breathtaking views of the tranquil waters beyond. The spacious living area beckons with its inviting ambiance, offering the perfect space to unwind beside a crackling fireplace on cool evenings or gather with loved ones for lively conversation.The adjacent kitchen is a chef's delight, boasting modern appliances, ample counter space, and a convenient breakfast bar for casual dining. Whether preparing a gourmet feast or a quick snack, the panoramic vistas of the lake provide an inspiring backdrop to every culinary endeavor. Wake up to the gentle sound of lapping waves and savor your morning coffee on the expansive deck overlooking the water, where every sunrise promises a new day of adventure and discovery.Outside, the property unfolds into a private oasis. Spend lazy afternoons lounging on the deck, soaking up the sun's rays, or venture down to the water's edge to dip your toes in the cool, clear lake. With its idyllic location just outside of Orillia, residents enjoy easy access to a wealth of recreational activities, from boating and fishing to hiking and cycling. Explore the charming shops and restaurants of downtown Orillia, or embark on a day trip to nearby attractions such as Casino Rama or the scenic trails of the Simcoe County forests.Whether you're seeking a peaceful weekend retreat or a year-round residence, this stunning lakeside home offers the perfect blend of comfort, and natural beauty, inviting you to experience the quintessential Canadian lifestyle in style. (id:50886)
Century 21 B.j. Roth Realty Ltd. Brokerage
64 Eagle Avenue
Brant, Ontario
Attention Investors and potential home owner who wants an Opportunity To Own A High Cash- Flow, Turnkey Investment Property In Downtown Brantford, Close To Brantford's Conestoga College/Laurier Univ & Strip Mall/Grocery Stores. 7 Bedrooms, 2 Fridges, 3 Baths, 3 Car Parking, Backyard Shed. Potential Monthly Income $4500 (id:50886)
Right At Home Realty
23a Madill Drive
Mono, Ontario
Nestled on a private tree-lined 1.32-acre estate, this custom newly-built bungalow offers luxury finishes. The driveway accommodates up to 12 vehicles; enjoy a heated & insulated two-car garage. Step inside to a sunlit, open-concept layout featuring 10-foot ceilings and expansive windows that frame lush garden views. The heart of the home is the custom chefs kitchen c/w shaker-style cabinetry, a pantry, quartz countertops & stunning waterfall Island. Premium KitchenAid stainless steel appliances include a gas cooktop, built-in oven, counter-depth fridge, Dw & Pot Filler. The living and dining areas are bathed in natural light, highlighted in warm finishes, & luxurious white oak flooring throughout. The primary suite is a tranquil retreat with spacious walk-in closet & a spa-like 3 PC Ensuite, C/W an oversized glass shower & refined finishes. Two additional bedrooms, both with built-in closets & large picture windows, offer comfort & style. A second full bathroom serves the main level, along with a thoughtfully designed mudroom tiled, with 9-foot ceilings & direct access to the garage, backyard, & front entry. Elegant white oak staircase c/w modern glass railings leads you to the lower level that is perfect for family gatherings, media nights, or entertaining. A full three-piece bathroom adds convenience, while the unfinished area offers the perfect setup for a home gym or extra storage. Step outside to a sprawling stone patio, ideal for entertaining or quiet relaxation. The lush, manicured grounds include 125 mature trees, vibrant gardens, & two outbuildings, one garden shed & a utility shed with a roll-up door, perfect for storing tools or equipment. Top of the line roof with lifetime shingles completes the homes superior exterior. Set on a quiet cul-de-sac while being minutes from Orangeville, from local restaurants & amenities. This is more than just a home; its a lifestyle, where luxury meets nature, & comfort meets style. (id:50886)
Royal LePage Rcr Realty
118 - 305 Garner Road W
Hamilton, Ontario
Stunning 1-Year-Old End-Unit Townhome in Ancaster Built by LIV Communities! Welcome to this beautifully upgraded 3-bedroom, 3.5-bathroom end-unit townhome offering 1,624 sq ft of stylish living space, plus an additional 347 sq ft in the fully finished basement. Located in a sought-after Ancaster community, this bright and airy home is filled with natural light and beautiful views of near by green space, thanks to extra windows throughout. The main floor features durable laminate flooring and a modern dark wood kitchen with quartz countertops, seamlessly flowing into the open-concept living and dining areasideal for both everyday living and entertaining. Upstairs, the spacious primary suite boasts a walk-in closet, a spa-like ensuite with a soaker tub and glass shower, and large windows that flood the room with light. Two additional well-sized bedrooms provide plenty of space for family, guests, or a home office. You'll also appreciate the convenient second-floor laundry with a stackable washer and dryer. The finished basement adds even more versatile living space, featuring a cozy family room, a 4-piece bathroom, and a delightful under-stair craft room perfect as a creative nook or play area. Complete with a single-car garage, this exceptional end-unit townhome offers the perfect blend of comfort, style, and functionality in one of Ancaster's most desirable communities. Close to Highway access, schools and shopping. (id:50886)
RE/MAX Escarpment Realty Inc.
109 James Street S
St. Marys, Ontario
RARE FIND! attention investors, fully rented legal Duplex built in 2024, two bungalow units up and down) with separate entrances. Each unit offers; three bedrooms ( primary bedroom with walk-in closet ), two full baths including primary en-suite, open concept floor plan, carpet free, large eat-in kitchen with four stainless steel appliances, spacious living/dining room, in-suite laundry room with washer and dryer with additional storage area, each unit has it's own high efficiency heat pump and ductless central air conditioning, each has 2 parking spots. Rents are: Upper unit: $1900 plus all utilities. Lower level:$1800 plus all utilities. Water heater is owned. Water softener is rental for $28 per month per unit. Total gross income of $44,400.00 per year with very little maintenance and operating cost. (id:50886)
Engel & Volkers Waterloo Region
Peak Select Realty Inc
43 - 20 Paulander Drive
Kitchener, Ontario
Welcome to 20 Paulander Drive, End Unit 43a delightful three-bedroom family home designed to meet all your lifestyle needs. Upon entry, you're greeted by a warm and inviting atmosphere, setting the stage for family life. The heart of the home, the kitchen, is a gathering place for cooking, conversation, and creating cherished memories, with an adjoining dining area perfect for family meals and lively conversation. The spacious living room is ideal for both relaxing and entertaining, whether you're hosting guests or enjoying family time. The primary bedroom comfortably fits a king-sized bed and features dual closets, while two additional bedrooms and a large four-piece bathroom provide plenty of space for a growing family. The finished basement offers a versatile rec room perfect as a play space, entertainment area, or personal retreat. One of the highlights is the private backyard with direct access to a park, offering a peaceful escape in a family-friendly setting. Conveniently located near amenities yet offering a sense of seclusion, this home is the perfect blend of comfort and convenience for a growing family. (id:50886)
Right At Home Realty
310 - 108 Garment Street
Kitchener, Ontario
Corner unit with 2 beds, 2 baths & 1 parking! Tower 3 at Garment Street Condos offers luxury,low-maintenance living in Kitcheners Innovation District. Steps from DT Kitchener, Victoria Park,LRT, Go Train, Google, Uni of Waterloo, Deloitte, shops, restaurants & more. State-of-the-artamenities include a heated saltwater pool, rooftop terrace with BBQs, fitness & yoga rooms, sportscourt, theatre, pet-friendly space & entertainment room. This bright unit features floor-to-ceilingwindows, high ceilings, engineered flooring & a gourmet kitchen with granite countertops & sleekappliances. Spacious bedrooms, large 4-pc bath & in-suite laundry. All utilities included inmaintenanceno extra bills! Lifetime internet included. Secure underground parking & storage locker.Minutes to trails, Belmont Village & upcoming retail at the base of the building. Enjoy year-roundactivities at Victoria Park. Perfect for First time home buyers & investors. (id:50886)
Century 21 Property Zone Realty Inc.
5 Burnham Avenue
Cramahe, Ontario
Cozy two-bedroom bungalow with barn/workshop, ideal for first-time buyers or retirees! Located in the heart of Colborne, this well-maintained two-bedroom bungalow offers comfortable, one-level living! Step inside to find a bright, open-concept living area, a functional kitchen with plenty of cabinet space, and two bedrooms designed for easy living. With minimal stairs and low-maintenance features, this home is especially suited for first-time buyers or those looking to downsize in style. The real bonus is outside: a spacious barn/workshop. It's perfect for hobbies, storage, or whatever your imagination dreams of! Enjoy the convenience of being close to shops, restaurants, and all that downtown Colborne has to offer, all while having your own private outdoor space to relax or garden. Affordable, accessible, and full of potential, this charming bungalow won't last long! (id:50886)
RE/MAX Hallmark First Group Realty Ltd.

