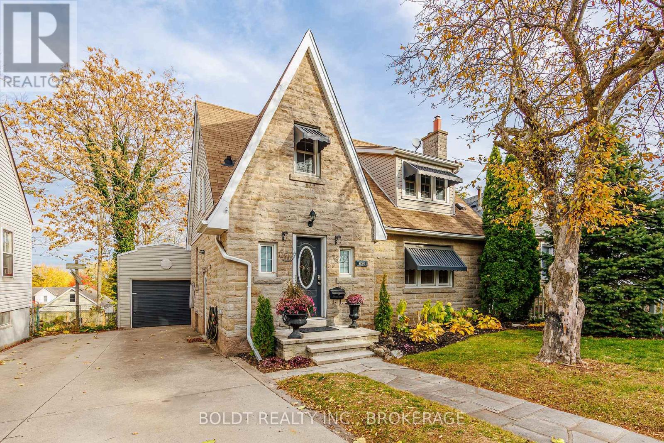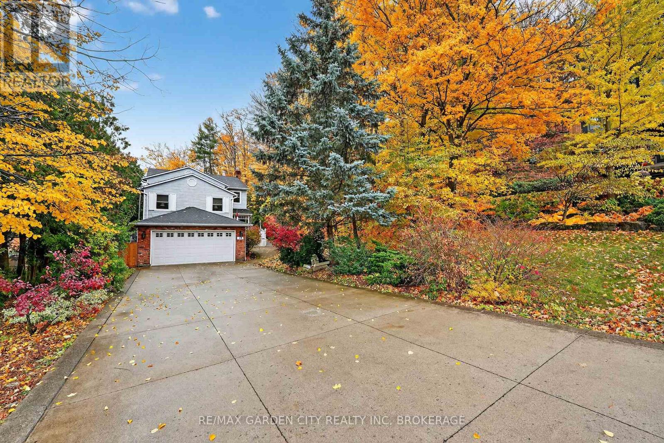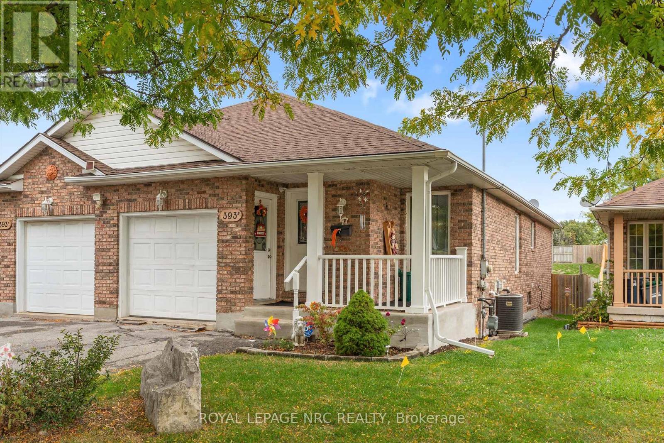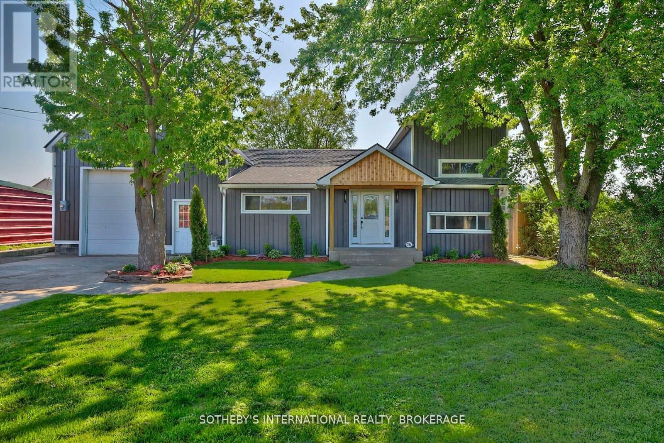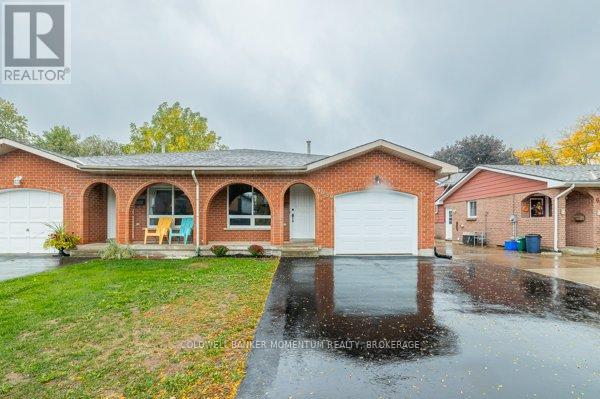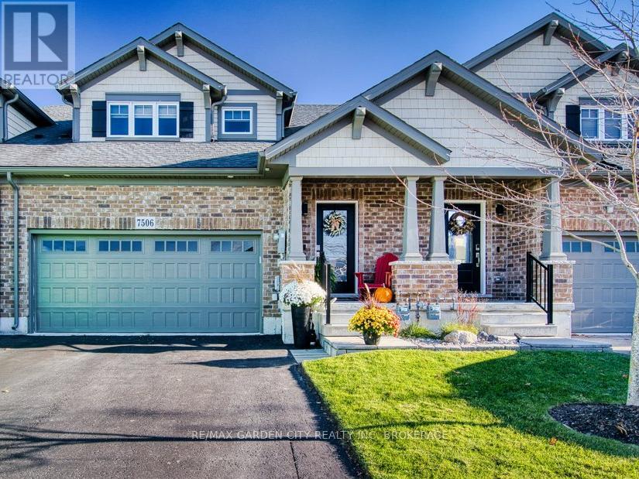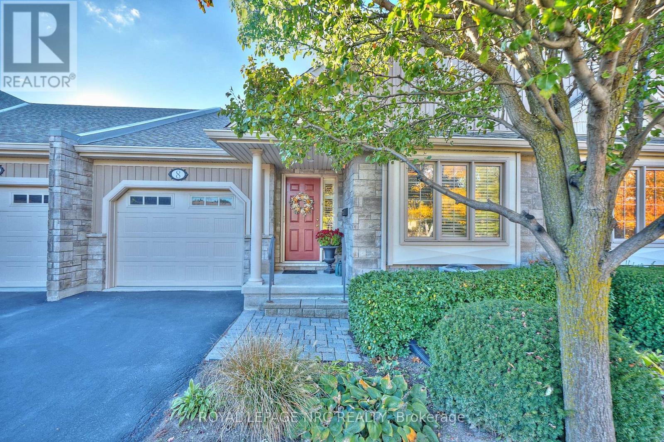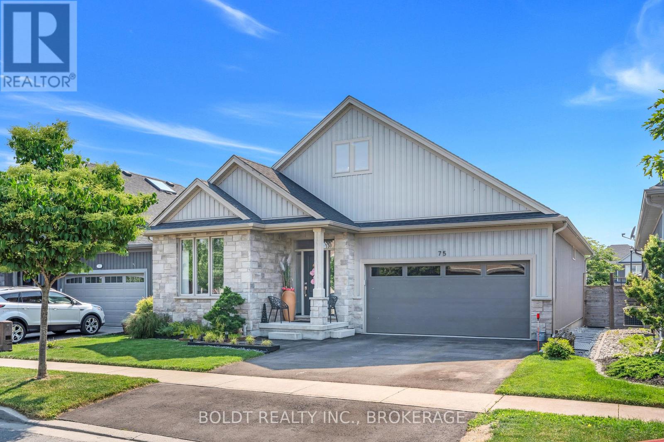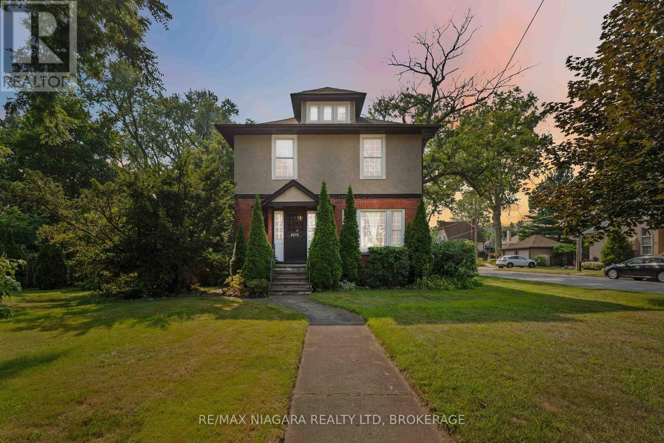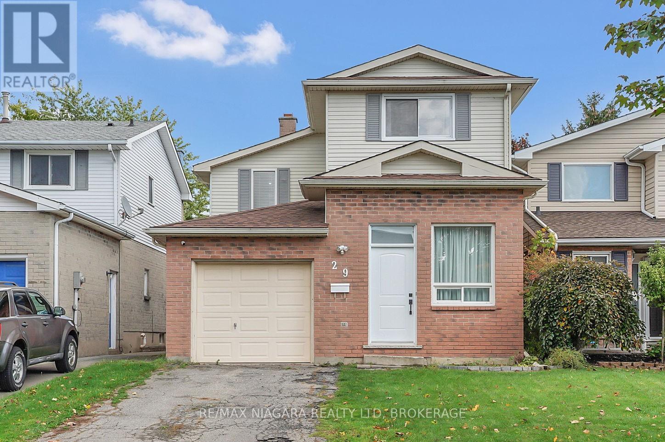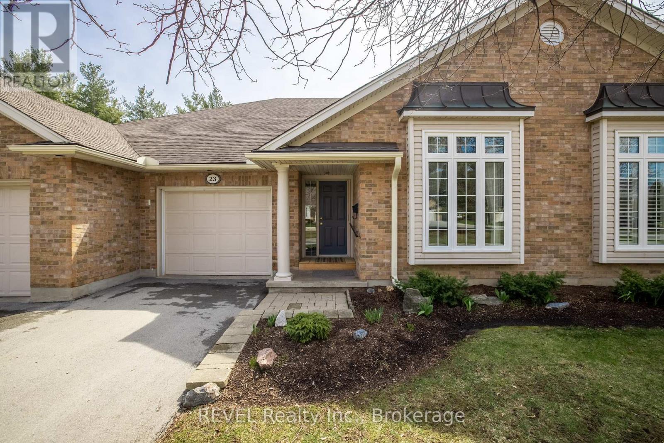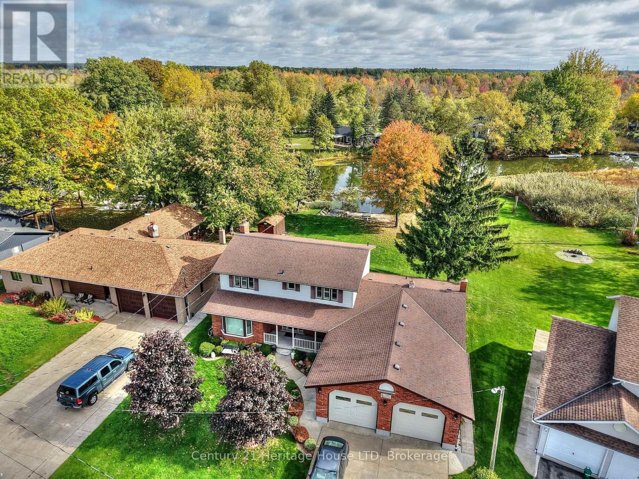6351 Leeming Street
Niagara Falls, Ontario
Charming Character Home with Modern Updates! Nestled on a mature street in an established family-friendly neighbourhood, this beautiful home with over 1700 sq ft of finished living space, offers the perfect blend of timeless character and modern comfort. Ideally situated with close proximity to the QEW, shopping, schools, parks, public transit, and all the conveniences of Niagara Falls. Featuring an attractive stone exterior, private concrete driveway with parking for three vehicles and a detached single-car garage, this home impresses from the start. A flagstone walkway leads to the inviting front porch, while the fully fenced backyard offers a peaceful retreat with mature trees, perennial gardens, and lovely landscaping. Inside, the spacious and open main floor features luxury vinyl flooring throughout, generous principal rooms, and plenty of natural light. The welcoming foyer with a large hall closet and staircase to the 2nd floor, leads to a comfortable living room with a cozy gas fireplace, a bright dining area, and an adjacent eat-in kitchen boasting abundant cabinetry and counter space. Upstairs, you will find three well-sized bedrooms with ample closet space, gleaming hardwood floors, and a stylish four-piece bath with new flooring and a handy linen closet in the hall. The partially finished basement extends your living space with a cozy rec room featuring a corner gas stove, new carpeting, plenty of storage, laundry facilities, and convenient walk-up access to the backyard. This well-maintained home combines character, warmth, and thoughtful updates - an ideal place to call home. (id:50886)
Boldt Realty Inc.
39 Orchard Parkway
Grimsby, Ontario
Welcome home to this stunning two-story gem nestled privately into the escarpenti in walking distance to the heart of downtown. This spacious 3+1 bedroom, 4-bath home offers the perfect blend of warmth, style, and flexibility for today's busy lifestyle.Step inside and fall in love with the bright sunroom, inviting family room (perfect as a home office, library, or extra bedroom), and three cozy fireplaces that add comfort and charm throughout. The kitchen, laundry rooms, and bathrooms have all been beautifully updated, giving the home a fresh, modern feel while maintaining its welcoming character. Huge garage, 25' x 19'. Outside, relax and entertain around your private pool, or simply take in the view - you're just moments away from all the downtown amenities you love: shops, cafes, parks, and more.Whether you're growing your family, working from home, or just looking for a special place with heart, this home truly has it all, even an Electric Vehicle Charging Station in Garage (id:50886)
RE/MAX Garden City Realty Inc
393b Glendale Avenue
St. Catharines, Ontario
Welcome to 393B Glendale Ave. A beautifully maintained 3+1 bedroom, 2 full bathroom bungalow semi - the perfect blend of convenience, comfort, and space. Ideally located just minutes from every amenity, schools, parks, shopping, and quick 406 highway access, this home makes everyday living effortless. Step inside to find soaring ceilings and an open-concept kitchen that fills with natural light. The spacious bedrooms offer plenty of room for the whole family, working from home or guest space. The bathrooms have both undergone complete transformation in the last few years and are functional and stylish. The lower level has also been recently renovated and features a large recreation room with a walk-out to the backyard - ideal for entertaining or relaxing. There is a possible 5th bedroom downstairs or it provides flexible use as a home office, guest room, or gym. Outside, enjoy an incredible 265-foot deep backyard, your private escape from the bustle of the city - perfect for kids, pets, gardening, or simply unwinding. An attached garage offers extra storage and parking convenience.Meticulously maintained and move-in ready, this home delivers comfort, practicality, and exceptional value in a highly accessible location. (id:50886)
Royal LePage NRC Realty
7186 Garner Road
Niagara Falls, Ontario
A Rare Opportunity Offering Incredible Flexibility For Investors Seeking Rental Income, Contractors / Tradespeople Needing Space, Or Large And Multi-Generational Families Looking For Comfort And Privacy. This Impressive Home Features Over 3,400 Sq Ft Of Finished Living Space, 12 Parking Spots, And A 564 Sq Ft Heated Garage/Workshop With 12-Foot CeilingsPerfect For Storing Tools, Vehicles, Or Operating A Home-Based Business.Inside, The Home Is Thoughtfully Divided Into Three Distinct Living Areas, Each With Its Own Kitchen, Bathroom(s), And Private SpaceIdeal For Extended Family, In-Laws, Guests, Or Tenants.The Main Residence Includes 3 Bedrooms And 2.5 Bathrooms, Newly Installed Luxury Vinyl Plank Flooring, An Inviting Living Area With Electric Fireplace, And A Renovated 4-Piece Bath. The Open-Concept, Eat-In Kitchen Features Granite Countertops And Ample Cabinetry. Upstairs, Two Spacious Bedrooms Accompany A Private Primary Suite With Sitting Area And Ensuite Bath.A Second Private Suite Offers 2 Bedrooms, A Custom-Designed Bathroom With Walk-In Shower, An Updated Kitchen, And A Large Living Room With New Flooring, Ductless Mini-Split Heating/Cooling, And In-Floor Heating.The Third Space, A Fully Finished Loft, Boasts A Bright Open Layout With Its Own Brand-New Kitchen, 3-Piece Bath, Ductless Climate Control, And Flexible Living AreaIdeal As A Bachelor Suite, Games Room, Or Home Office.This Unique Property Blends Comfort, Utility, And Income-Generating Potential, All On A Generous Lot With Ample Parking And Workspace. A Must-See For Anyone Seeking A Multi-Use Home With Long-Term Value. (id:50886)
Sotheby's International Realty
6680 Cropp Street
Niagara Falls, Ontario
This 4 level semi-detached home is centrally located near schools, big box stores, transit system and has easy highway access. When you enter the foyer you are greeted with an open space living area with great sight lines through the home. This main level offers a large living/dining combination and a fully renovated bright kitchen. Make your way up the stairs to three good sized bedrooms and a full bathroom with recent updates. The lower level which has a separate entrance is fully finished with a newly renovated bathroom, has an above grade window and patio doors that lead out to the fully fenced private back yard. The fourth level offers plenty of space for storage and laundry and a cold cellar. This property has recently undergone numerous updates including flooring through the main living area, fully painted, kitchen cabinets, sink and countertops, lower bath complete remodel, upper bathroom refresh and new fixtures through out. Great option for family living or creating an investment/multi generational set up by creating a lower level accessory unit. (id:50886)
Coldwell Banker Momentum Realty
7506 Clubview Lane
Niagara Falls, Ontario
Welcome to Clubview lane, an executive enclave of Bungaloft Townhomes, where you'll find luxury, privacy and convenience combined in this south Niagara Falls Gem. Just steps from the clubhouse facilities and the 1st tee!! Built in 2017, by Mountainview homes, this one owner home has been upgraded throughout, including- custom kitchen, custom baths, custom California stairs, upgraded flooring, built in wine closet, rear decking, professionally landscaped gardens. Nearly 1900sqft of finished space, you enter into the spacious foyer with stairs up or down, a 2pc powder room and main floor laundry. As you walk into the main space be prepared to be wowed by the huge vaulted ceiling great room combining kitchen/living and dining, the perfect spot for entertaining. Leading off the great room is the main floor master suite, which has custom closets and a well appointed 4pc ensuite, with views over the garden. Upstairs you'll walk into the open loft, this flex space has many possible uses- office, upstairs living room, a games area or library, the choice is yours! Off of the loft is another upgraded 4pc bath and a large 2nd bedroom with double closets. Leading down into the basement, which is currently unfinished but full of potential, with rough in for bathroom and a cold cellar already to go! Finally, outside the home is 2 parking spots in the driveway along with the double garage, and the back yard is ready to those relaxing summer evenings, with great decking, and easy to maintain landscaping. Whether your looking for a forever home, a snow bird retreat or just love golfing, this is one not to miss out on. Low condo fees only $44.85 (id:50886)
RE/MAX Garden City Realty Inc
8 - 603 Welland Avenue
St. Catharines, Ontario
Welcome to your dream home! This luxurious bungalow townhome with an attached single-car garage is perfectly situated in the highly sought-after Brookwood Terrace community. Offering an exquisite blend of style, comfort, and convenience, this home delivers the best in modern, carefree living.Step inside to an open-concept design ideal for entertaining. Gorgeous hardwood floors, vaulted ceilings, and abundant natural light from large windows and a skylight create an inviting and elegant atmosphere. The Elmwood gourmet kitchen is a true showstopper - featuring a stunning island, premium stainless steel appliances, pot lighting, and ample storage for all your culinary needs.Unwind in the great room beside a cozy gas fireplace, or step out onto the large back deck with adjacent patio and enjoy the peace and privacy of your beautifully landscaped backyard.The primary bedroom is a serene retreat complete with a walk-in closet and 3-piece ensuite, while the second bedroom offers generous space and natural light. The partially finished basement features a bedroom/living room, and rough-in for a third bathroom - ready to make your own.Enjoy everyday convenience with main floor laundry, central vac, gas bbq, stair chair for those with mobility issues, brand new ac unit, and low-maintenance living. Brookwood Terrace residents benefit from yard maintenance, landscaping, snow removal, and private garbage collection - all included in the low monthly condo fee.Ideally located near the canal pathway, shopping, highway access, and just minutes from wine country and local theatres, this home offers the perfect balance of tranquility and vibrant lifestyle opportunities.Don't miss your chance to own this exceptional Brookwood Terrace bungalow - where luxury, comfort, and convenience meet. Schedule your private showing today and fall in love with your new home! (id:50886)
Royal LePage NRC Realty
75 Parkside Drive
St. Catharines, Ontario
Welcome to 75 Parkside Drive , a meticulously designed 3 bedroom, 3 bathroom bungalow offering over 2,800 sq. ft. of total finished living space in one of St. Catharines most desirable neighbourhoods. This beautifully maintained home features vaulted ceilings, luxury hand-scraped hardwood floors, and a stunning electric fireplace that anchors the spacious open-concept great room. The kitchen is an entertainers dream with a large island, bar seating, and elegant finishes throughout. The main level also includes a bright den that can be used as a home office, reading nook, or guest room, and a spacious primary suite complete with walk-in closet and spa-inspired ensuite. The carpet-free main floor adds to the home's elegance and ease of maintenance. A wide staircase leads to the fully finished basement with large windows, a 3-piece bath, wet bar, and an optional 4th bedroom ideal for guests, and extended family. Both the main level and basement are equipped with a built-in sprinkler system for added peace of mind. Enjoy the outdoors in your fully fenced, professionally landscaped backyard oasis perfect for entertaining or relaxing. Additional features include main floor laundry, a double car garage with interior access, and exceptional pride of ownership throughout. Located minutes from Sunset Beach, Malcolmson Eco-Park, the Welland Canals Trail, farmers markets, top-rated schools, and Niagara's best wineries this home offers the perfect blend of lifestyle, comfort, and luxury. A truly move-in-ready home. (id:50886)
Boldt Realty Inc.
6275 Pine Grove Avenue
Niagara Falls, Ontario
A timeless two-and-a-half-storey home offering nearly 2,800 sq ft of finished space across four levels! Set on a RARE 82' x 120' corner lot in one of Niagara Falls' most charming tree-lined neighbourhoods, this property blends character and opportunity. Inside, original hardwood floors, stained glass, and French doors highlight its craftsmanship, while the galley kitchen and finished attic provides additional comfort. The basement features a separate entrance, workshop, storage space, and a 3pc bath. Outside, the expansive fully fenced yard and detached double garage offers room to grow. Plenty of room for an addition or a detached accessory dwelling unit (ADU) for added value or multigenerational living! A true blend of history, space, and future potential, all just minutes from parks, schools, and Niagara's top attractions. (id:50886)
RE/MAX Niagara Realty Ltd
29 Baxter Crescent
Thorold, Ontario
Welcome to this fantastic detached home with attached garage, ideally located in Confederation Heights, Thorold! The bright and open main floor has been freshly painted and features a spacious living room, eat-in kitchen, and convenient 2-piece bathroom - perfect for everyday family living. Upstairs, you'll find two oversized bedrooms and a 4-piece bathroom with a skylight.The finished basement offers high ceilings, two generous bedrooms with large windows and plenty of closet space, plus a 3-piece bathroom, laundry area, and storage. With a separate entrance and close proximity to Brock University, this lower level offers excellent income potential (was previously a registered student rental). Prime location close to schools, shopping, highway access, and so much more. (id:50886)
RE/MAX Niagara Realty Ltd
23 - 1439 Niagara Stone Road
Niagara-On-The-Lake, Ontario
Welcome to this meticulously cared-for brick bungalow in Glen Brooke Estates, offering 1,360 sq ft of elegant main floor living in the heart of Niagara-on-the-Lake. The main level features a bright and spacious living room with cathedral ceilings and a cozy gas fireplace, a separate formal dining room, and a generous kitchen with Corian countertops, built-in dishwasher, and a charming dinette. Sliding doors lead from the dinette to a 20 x 12 wood deck, perfect for relaxing or entertaining. The primary bedroom boasts a walk-in closet and a private 4-piece ensuite. A second bedroom has been thoughtfully converted into a versatile den, study, or home office. There is also a convenient 2-piece bathroom off the dining room and main-floor laundry just off the kitchen. Direct access to the attached single-car garage adds ease and convenience. The finished lower level offers a large family room, a spacious guest bedroom, a 3-piece bathroom, and a substantial utility room with a new high-efficiency Lennox furnace and A/C. Additional features include a dedicated workshop, and storage area. Backing onto city-owned green space and a peaceful municipal reservoir fed by Four Mile Creek, this home combines natural beauty with low-maintenance living. Condo fees cover all exterior maintenance, lawn care, snow removal, building insurance, water costs, Bell Fibe Internet & TV. This well-maintained one-story townhome complex is highly sought-after in the vibrant community of Virgil. (id:50886)
Revel Realty Inc.
Mcgarr Realty Corp
3466 River Trail
Fort Erie, Ontario
Discover the charm of creekside living in this spacious 4-bedroom, 4-bath, 2-storey home nestled along the scenic Black Creek. A welcoming covered front porch leads into a bright foyer with a curved staircase to the upper level. The main floor features gleaming hardwood floors, wood doors throughout, and stylish California shutters. The family room offers a cozy gas fireplace and sliding doors to the large rear deck perfect for relaxing or entertaining. Enjoy a formal living room and dining room for gatherings, and a bright eat-in kitchen with plenty of cabinetry and hard-surface counters. A main-floor laundry room and 2-piece bath add everyday convenience. Upstairs, the primary suite includes a 3-piece ensuite and walk-in closet. Three additional bedrooms each offer double closets and share a spacious 5-piece bath with double vanity. The finished lower level provides even more living space with a recreation room, 3-piece bath, workshop, and a second walk-out. Additional features include an updated roof, windows, furnace, and A/C; a concrete driveway; and an attached 4-car garage (double wide and double deep) with walk-out access and gas powered heater in the main garage. Outside, enjoy a shed by the creek and a private U-shaped dock/deck ideal for your morning coffee, evening chats, or docking your boat. This rare property offers the perfect blend of comfort, space, and creekfront tranquility! (id:50886)
Century 21 Heritage House Ltd

