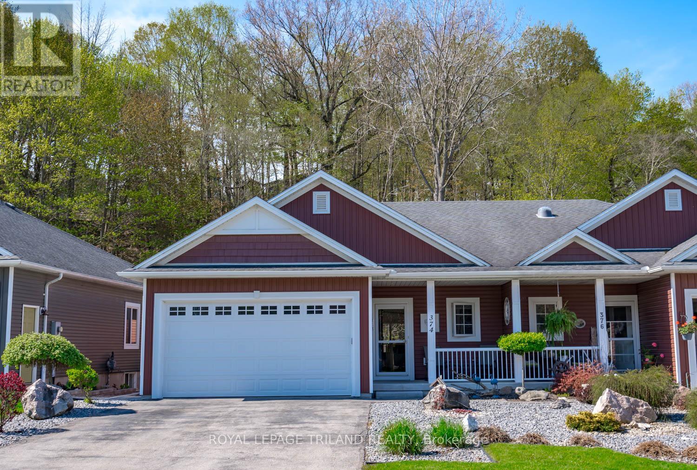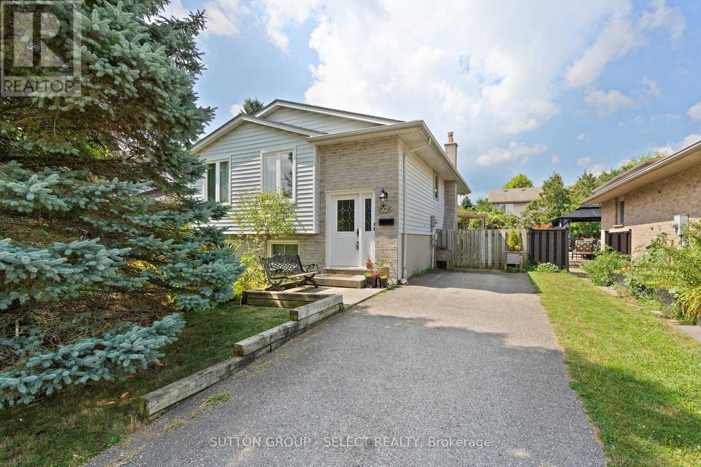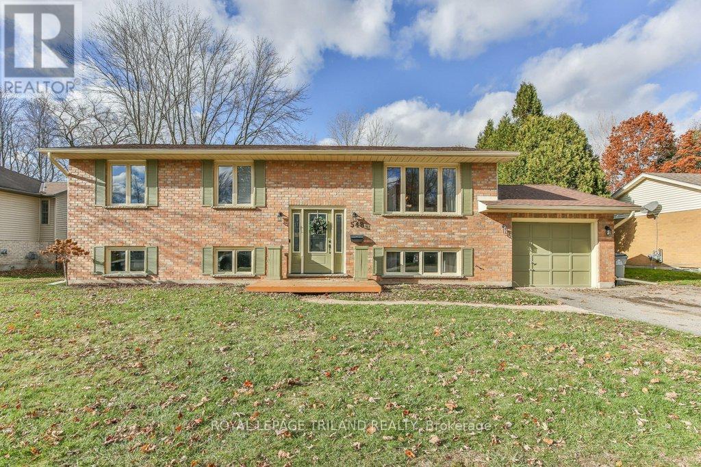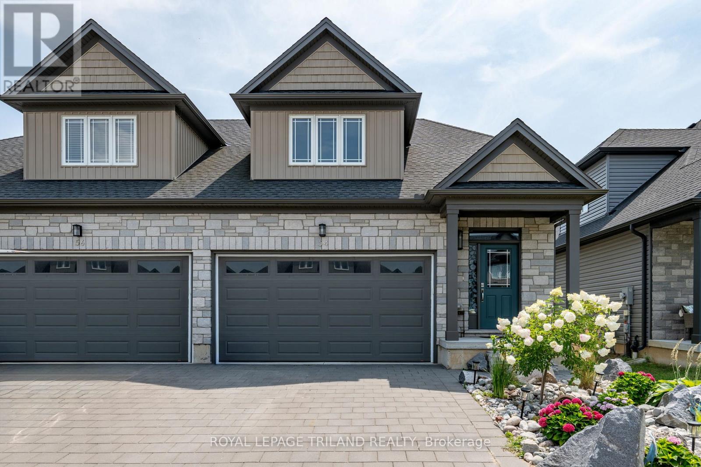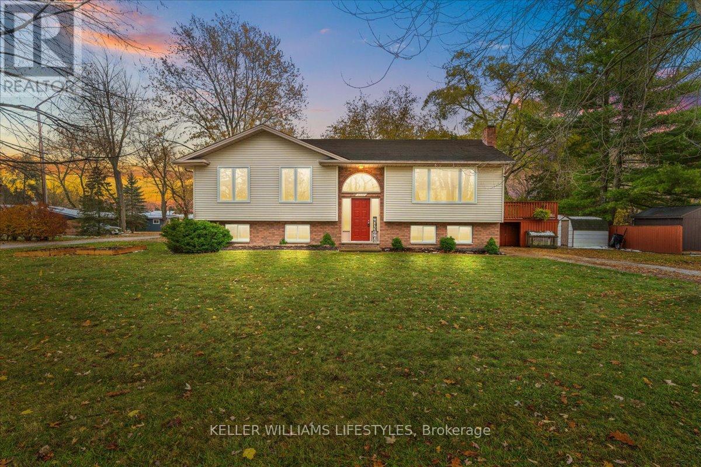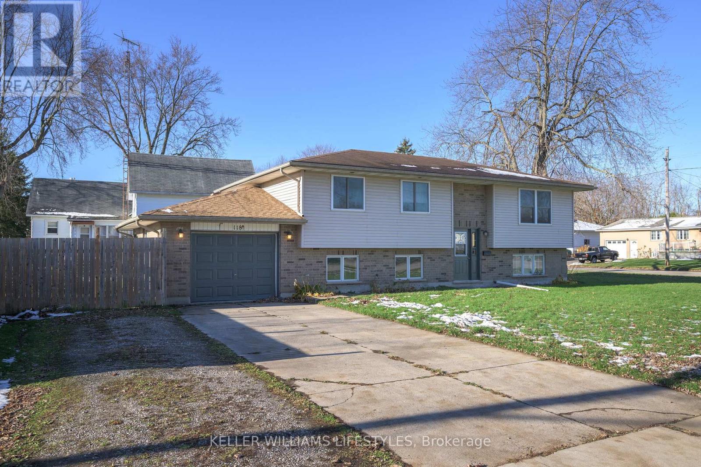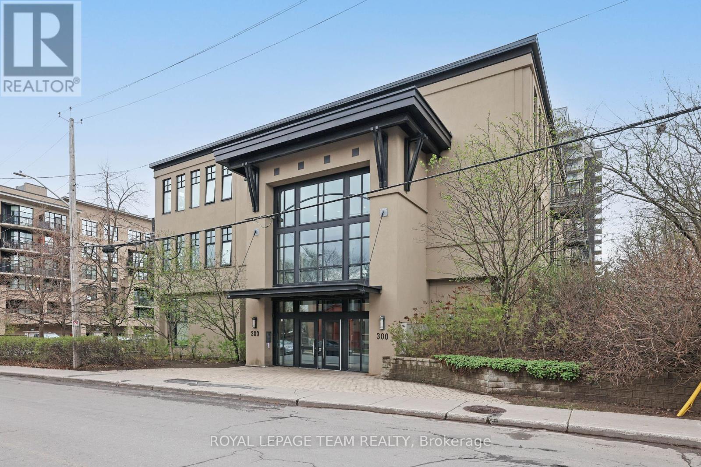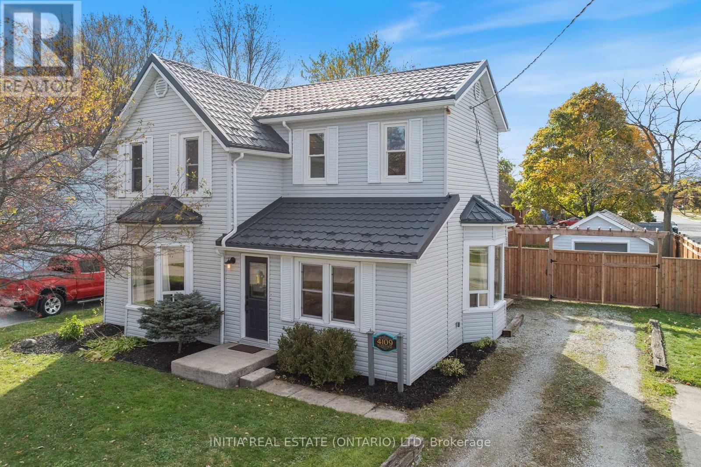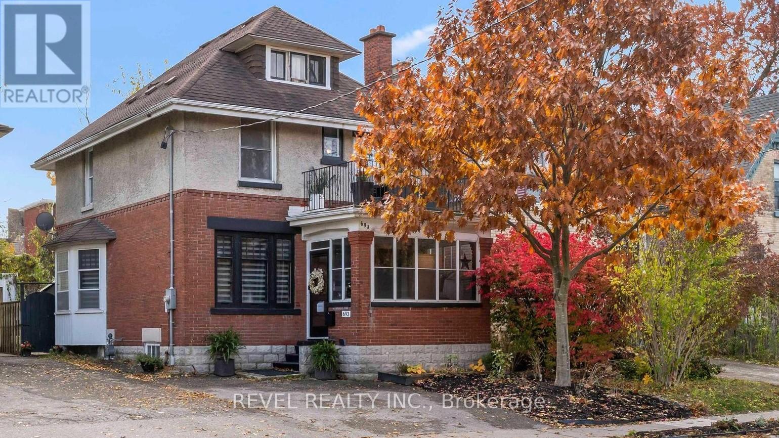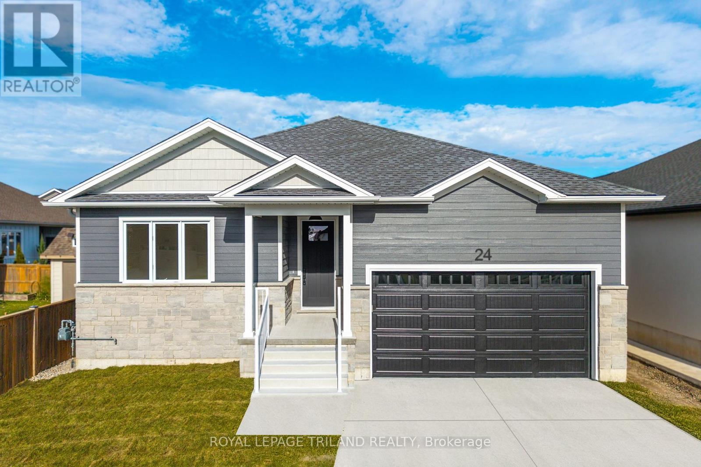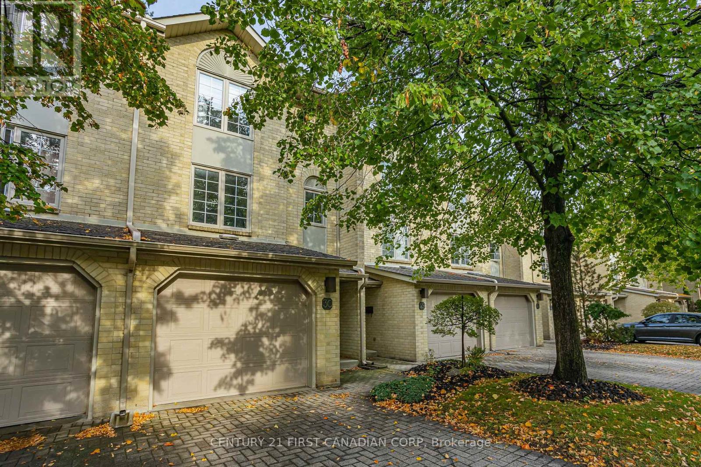374 George Street
Central Elgin, Ontario
Welcome to 374 George Street. Located in the lovely Village of Port Stanley just minutes away from delightful shops, amazing dining, gourmet restaurants and pristine beaches!! This immaculate Semi- Detached Bungalow with a 1.5 car attached garage is an inviting home for retirees or those looking to downsize. The main level features an open concept with a kitchen with granite countertops, ceramic backsplash, a moveable island, dining area (vaulted ceilings), living room ( vaulted ceilings) with a gas fireplace, patio doors to a large deck with a hot tub ("AS IS" Condition). Private backyard with a shed and backing up to a wooded area. The main level also offers a primary bedroom with a 3PC Ensuite and a walk-in closet, second bedroom, laundry area and a 4 PC bathroom. Moving to the lower which boasts a generous rec-room, bedroom, 3PC bathroom and a large storage area. This amazing home is a must to see! (id:50886)
Royal LePage Triland Realty
72 Blanchard Crescent
London North, Ontario
Conveniently located in Whitehill's behind the Aquatic Centre meaning you are close to Costco, Western University and both the Hyde Park and Wonderland corridor of businesses. Everything is only minutes away. This two plus one bedroom home is ready for its new owners. As a raised bungalow you get a nice bright lower level with a walkout separate entrance, leading to a gardener's paradise of a back yard. Lower level consists of a bedroom, large rec room, a utility /workshop room and a 3 piece bath. Upper level has living room, dining room, nice working kitchen, two bedrooms and a 4 piece bath. This is a very comfortable house for a young family or someone looking for a place that puts their older children close to Western University. Current owner has a green thumb and has landscaped the yard so you can enjoy the outdoor space. We all know plants make healthy air in homes so when you are viewing the home in person fill your lungs with the freshness the plants inside are providing. (id:50886)
Sutton Group - Select Realty
548 Pamela Drive
Strathroy-Caradoc, Ontario
Welcome to one of Mount Brydges' most sought-after neighbourhoods! This charming raised ranch sits on a private, fully fenced 87 by 164 lot and is ready to welcome its next owners. Perfectly designed for family living and entertaining, the backyard is a true oasis featuring a two-tiered deck and a 2022 above-ground pool - ideal for summer days and cozy evenings alike. Inside, the open-concept main floor flows seamlessly from a spacious living room to a bright kitchen with a functional island, and a dining area with French doors that open onto the upper deck. Three generously sized bedrooms and a 4-piece bathroom complete this level, creating a warm and comfortable space for a growing family. The lower level offers even more living space, including a recreation room with a gas fireplace and built-in shelving-perfect for movie nights or game days-plus two additional bedrooms and a 3-piece bathroom. The utility room includes laundry, storage, and walk-up access to the one-car garage, adding convenience to everyday living. Practical updates include roof shingles replaced in 2020, Air Conditioner 2022 and shed shingles in 2025. The driveway provides ample parking for up to four vehicles. Mount Brydges offers the charm of small-town living with the convenience of a short drive to London. With a welcoming community and a neighbourhood that feels like home, this property isn't just a house - it's a lifestyle. (id:50886)
Royal LePage Triland Realty
54 Compass Trail
Central Elgin, Ontario
Relaxed Coastal Living in Beautiful Port Stanley! Welcome to 54 Compass Trail where your next chapter begins in style! This beautifully finished, freshly painted semi-detached home is nestled in one of Port Stanley's most desirable neighbourhoods, just steps from the beach, marina, and charming shops and patios. Designed for easy, elegant living, the bright open-concept main floor features soaring vaulted ceilings, engineered hardwood, and a sun-soaked living and dining space that flows effortlessly into the upgraded kitchen complete with quartz counters, porcelain backsplash, ceramic floors, and a walk-in pantry.The spacious main-floor primary suite is a peaceful retreat, offering a walk-in closet with custom barn door, hardwood floors, and a private 3-piece ensuite. Upstairs, you'll find two more bedrooms (perfect for visiting grandkids or guests!), a full bathroom, and a sunny reading or office nook. Downstairs, the finished rec room is ready for entertaining: think game nights, movie marathons, or weekend visits from friends and family. There's also a 2-piece bath and large laundry/storage area for added convenience. Enjoy morning coffee or sunset cocktails in your private landscaped yard, or stroll down to the beach for an afternoon in the sun. With a double garage, stone paver driveway, and low-maintenance living, this home is made for those who want to slow down without settling down. Life at 54 Compass Trail isn't just about where you live, it's how you live. And in Port Stanley, you live well. Vitual staging used for some photos (id:50886)
Royal LePage Triland Realty
4547 William Street
Plympton-Wyoming, Ontario
Welcome to lakeside living in the charming community of Gallimere Beach! Just steps from private beach access and only about a kilometre from Highland Glen Conservation Area-an inviting spot with shoreline views, beach access, and a peaceful natural setting-this location truly has it all. The home has seen many thoughtful updates over the past few years, including a stunning refreshed kitchen featuring custom cabinetry, quartz countertops, stainless steel appliances, and a bright, open layout that flows easily into the dining and living rooms. Enjoy lovely views of Lake Huron from the comfort of your home. With 4 bedrooms and 2 bathrooms, there's plenty of space for family and guests. The finished basement offers an ideal spot for entertaining, relaxing, or weekend gatherings. This is a wonderful opportunity to enjoy comfort, style, and the relaxed lakeside lifestyle! (id:50886)
Keller Williams Lifestyles
118 Main Street
West Elgin, Ontario
There's a reason more and more people are choosing to leave the city for small-town living. Life feels slower, community feels stronger, and you can still find spacious detached homes at a more affordable price. 118 Main Street in West Lorne is the perfect example. Inside, an open-concept layout provides plenty of room for a family. The main living area is bright and inviting, featuring a generous living room with a dedicated dining space and sliding patio doors that lead to an upper deck. The kitchen offers ample cupboard space, a built-in microwave, and stainless steel appliances. Three well-appointed bedrooms and a four-piece bathroom complete the main level. The lower level is flooded with natural light thanks to its above-grade windows, creating a warm and comfortable extension of the living space. Here you'll find a spacious family room with access to the attached garage, an additional bedroom, an updated three-piece bathroom, a laundry area, and extra storage. Outside, the large and private backyard is ideal for family time and outdoor entertaining. It features a three-year-old above-ground pool and plenty of green space to enjoy. Recent updates include: shingles 2024 and furnace and heat pump 2023, offering peace of mind for years to come. 118 Main Street is a wonderful opportunity to enjoy small-town comfort with all the space your family needs, just waiting for your own personal touch. Welcome home! (id:50886)
Keller Williams Lifestyles
203 - 300 Powell Avenue
Ottawa, Ontario
Stunning 1 Bed + Den condo in Powell Lofts where industrial charm meets modern living. Welcome to Powell Lofts, a true schoolhouse conversion offering a rare blend of character and contemporary design. Impressive and unique building with its soaring lobby and wide hallways. Step into this open-concept condo (780 sf)and be wowed by soaring 10-foot ceilings, floor-to-ceiling windows, and maple hardwood flooring throughout. The spacious living area is perfect for entertaining or relaxing in style, while the east-facing balcony lets in beautiful morning light. The kitchen features sleek stainless steel countertops and appliances, complimented by a colourful backsplash. The bedroom includes sliding doors that open to the main living area, a wall-to-wall closet with open shelving, and a partial-height wall to maximize natural light. Need a home office or guest space? The den with French doors provides a perfect solution. The updated bathroom features elegant ceramic tiles. Convenient full size in-unit laundry. Located in the Glebe Annex just steps from Little Italy, The Glebe, Dows Lake, and Carleton University, this home offers the best of Ottawa within walking distance. One parking space included. Condo fees include Heat, AC. Water and Parking. Pet friendly building. Some photos have been virtually staged (id:50886)
Royal LePage Team Realty
4109 Glenview Road
Petrolia, Ontario
Welcome home to this bright and inviting home nestled on a generous corner lot in the heart of Petrolia. From the moment you step inside the soaring ceilings and natural light make everything feel open, airy, and comfortable - a place where mornings flow easily and evenings feel relaxed. The main floor offers an open kitchen that keeps everyone connected, a full bathroom, and a cozy family room with patio doors that lead you straight to outdoor living. Enjoy summer BBQs, morning coffee, or quiet evenings on the spacious 20' x 16' deck overlooking your fully fenced backyard - a wonderful spot for kids, pets, and gatherings. The detached garage adds extra storage or a perfect hobby space. Upstairs, the home continues to shine with three well-sized bedrooms, including a large primary complete with its own 2-piece ensuite. The second-floor laundry makes day-to-day life a breeze. Pride of ownership is evident throughout, with thoughtful updates and well-kept spaces - steel roof in 2023 (50-year warranty), eaves (2024), and back deck (2025), you can simply move in and enjoy. All of this within walking distance to schools, parks, golf, and Petrolia's charming amenities - a community known for its friendly pace and small-town warmth. (id:50886)
Initia Real Estate (Ontario) Ltd
693 Queens Avenue
London East, Ontario
Welcome to 693 Queens Avenue, where classic charm meets fresh urban energy in the heart of London's beloved Old East Village. This fully updated 5+1 bedroom, 2.5 bath home delivers flexible living space & that hard-to-find blend of character and functionality. Inside, you'll find large, airy rooms, high ceilings, & tasteful updates. The main level offers an open, inviting layout with a bonus sunroom that boasts exposed brick accents & a rare main floor pantry, a major bonus in a century home. And you will find many period features like pocket doors & built-ins through-out. The renovated kitchen is stylish & efficient, perfect for either hosting or everyday meals. Upstairs, generous bedrooms provide plenty of space for families, guests, or work-from-home setups. The second level even features a great room complete with an electric fireplace & its own balcony! The third level has its own set of stairs that lead to a 2 bedroom loft that could also be an art studio, office space etc. Downstairs, the partially finished basement includes a separate entrance, a spacious bedroom with egress window, and a spa-inspired full bathroom, ideal for guests, teens or even potential income. The front yard has been beautifully landscaped and will be in perfect bloom come spring. The 140-foot-deep lot and a fully fenced yard provide privacy and the perfect setting for outdoor dinners, pets, or city gardening. This downtown home also features 2 private parking spots. Zoned for both residential & office use, this property is a rare opportunity for entrepreneurs, creatives, & professionals looking to live and work in one of London's most connected, community-focused neighbourhoods. Just steps from local cafes, parks, downtown shops, Kellogg's Lane, the Hard Rock & part of the Old East Village, one of the city's most vibrant and engaged communities, this home isn't just a place to live - it's the urban lifestyle you've been dreaming of. Don't sit this one out, book your showing today! (id:50886)
Revel Realty Inc.
24 Brooklawn Drive
Lambton Shores, Ontario
NEW CONSTRUCTION BY THE BEACH IN GRAND BEND | 5 BED / 3 FULL BATH DAZZLING BUNGALOW | 3178 SQ FT OF SPARKLING PERFECTION This brand new home just a 12 min walk to Grand Bend's famous Main Beach & just steps to all of your shopping needs will not disappoint, boasting flawless & superior construction & finishing around every corner! This owners truly went the extra mile in almost every room: 9 FT ceilings on BOTH levels + 15 FT vaulted great room w/ gas fireplace, 8 FT doors (almost all of them SOLID), superb quartz soft-close chef's kitchen w/ walk-in pantry & premium appliance package included, unique premium electrical & plumbing fixtures, full WET BAR / 2nd kitchen in lower level w/ same level of quality, main level laundry w/ washer/dryer included, huge master suite w/ walk-in closet, ensuite bath over heated floors, 2nd full bath on main over heated floors & w/ private entrance from sun deck w/ gas BBQ service, quality stone & tile work w/ tile showers in EVERY bathroom, lower level flooring over insulated dricore, lower level ceiling all finished w/ Rockwool Safe & Sound, extra large backyard deck, ample storage, the list goes on - this one is LOADED WITH UPGRADES & comes with a full 1 yr warranty on all trades. The side door even offers an ideal 2nd entrance for lower level as in-law or rental suite. Overall, impressive finishing & features plus quality craftsmanship are palpable throughout! Based on recent sales just doors away, this one is very tough to beat at this price, even without considering the top quality location. The lot, due to it's ideal end location for lots with this orientation only has a neighbor on one side of the home and it's the deepest lot on this block of Brooklawn. Plus, 85% of the perimeter is already fenced in. Between the existing fence & the fact it borders almost all yard space instead of other homes, this is an exceptionally private lot for this neighborhood. This one ticks all the boxes! (id:50886)
Royal LePage Triland Realty
31 Gertie Street
Ottawa, Ontario
Discover this spawling bungalow on a pool-sized lot in the heart of Richmond's sought-after Kings Grant community. Offering nearly 1,920 sq. ft. on the main level, this oversized home features soaring 14 ceilings, a formal dining room, and a vaulted great room wired for sound with a cozy gas fireplace and custom California shutters.The chefs kitchen is a true showpiece with granite counters, a spacious eat-in area, and a full butlers pantryperfect for entertaining. Convenient office/third bedroom at the front entrance. The luxurious primary suite boasts a 5-piece ensuite and walk-in closet, while the professionally finished lower level adds 955 sq. ft. with a bright recreation room, two additional bedrooms, a third full bath, and tons of storage space.Thoughtful extras include central vac, alarm system, sound wiring, irrigation system, and humidifier. Enjoy the privacy of a no-direct-rear-neighbour lot, steps to local parks and the Richmond Fairgrounds, with easy access to Kanata and Ottawa. Nearly 3000 square feet of luxurious living space! Roof 2022. Whether you're downsizing, wanting to live on one level, want to invite the in-laws, or have space for care-givers, this could be the opportune place for you to enjoy the village lifestyle just minutes from Ottawa yet amenities close at hand. 24-hour irrevocable on offers. (id:50886)
Exp Realty
30 - 1399 Commissioners Road W
London South, Ontario
Welcome to 1399 Commissioners Road W., Unit 30, in the sought-after Byron neighbourhood of London. This three-storey townhome offers two spacious bedrooms, 1.5 bathrooms, and a single-car garage. The entry level features a versatile den or office space finished with luxury vinyl plank and provides access to a private patio through updated patio doors. The main floor showcases an open-concept design with hardwood flooring, a gas fireplace, and a private outdoor balcony space through updated patio doors off the living room. A central open staircase with a skylight from the third floor, combined with an abundance of windows throughout, fills the home with natural light. Upstairs, you'll find two generously sized bedrooms and a beautifully renovated three-piece bathroom completed with heated floors, tiled walls and floors, Grohe fixtures, and a 20 rainfall shower. The half bathroom on the main floor also includes Grohe fixtures and a gorgeous tile feature wall. The second and third floors are finished with hardwood, while the furnace room floor has been epoxied to match the luxury vinyl plank flooring. The home is further enhanced by an owned tankless water heater, increasing efficiency and comfort. The garage is finished with Gladiator Garage slat walls, baseboards, and an epoxy floor, offering excellent storage and durability. This condo community backs onto the Thames River and is just minutes on foot to Springbank Park and the heart of Byron, making it the perfect combination of nature, convenience, and lifestyle. (id:50886)
Century 21 First Canadian Corp

