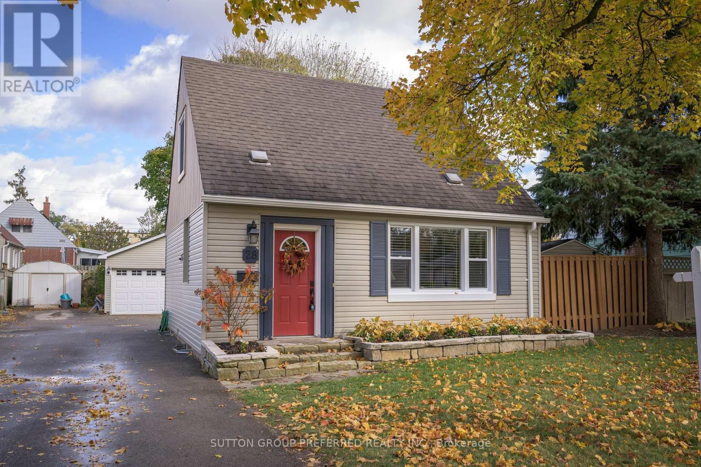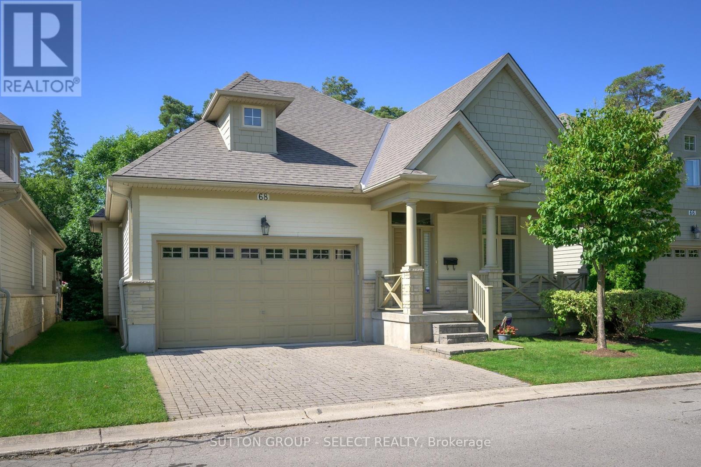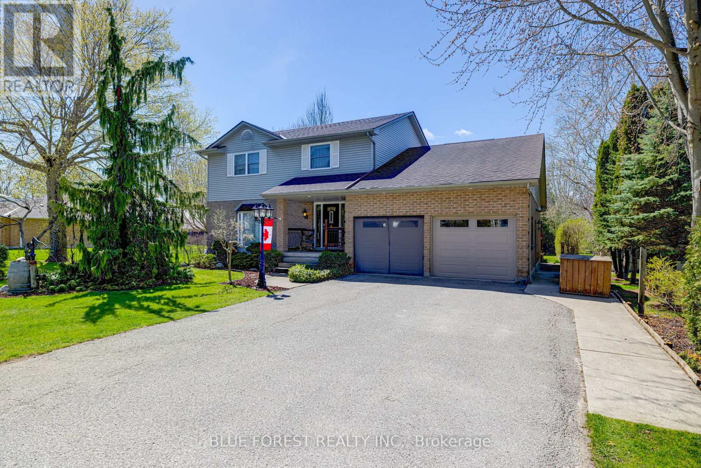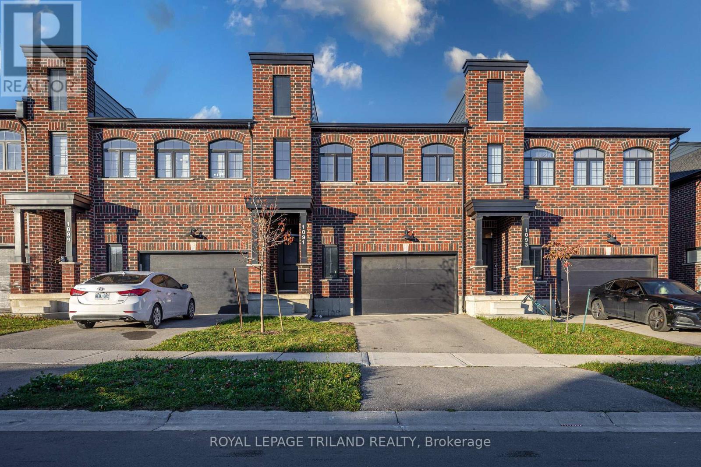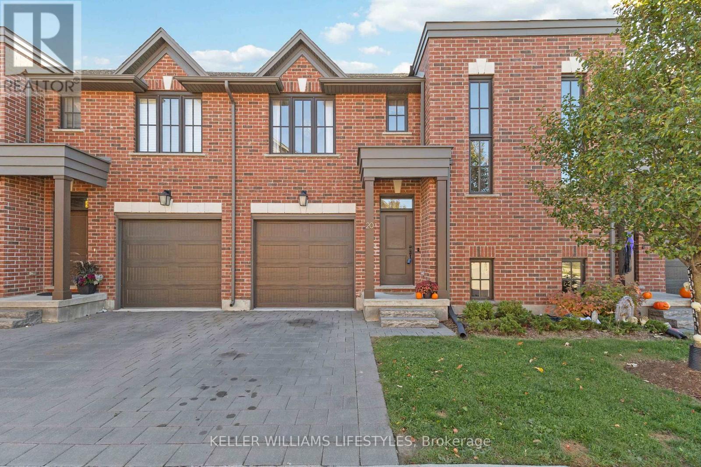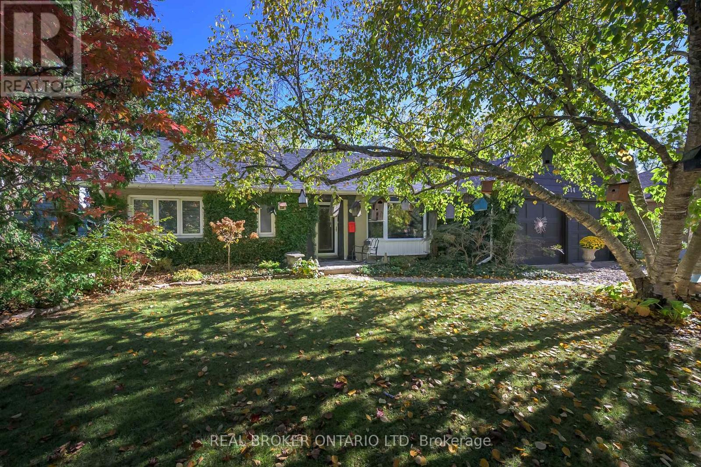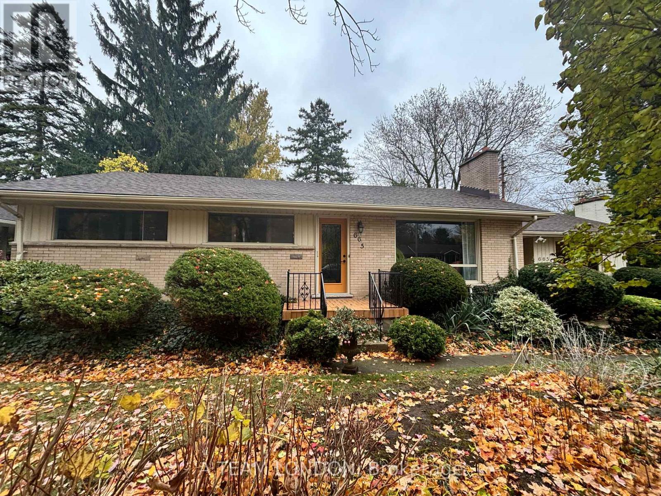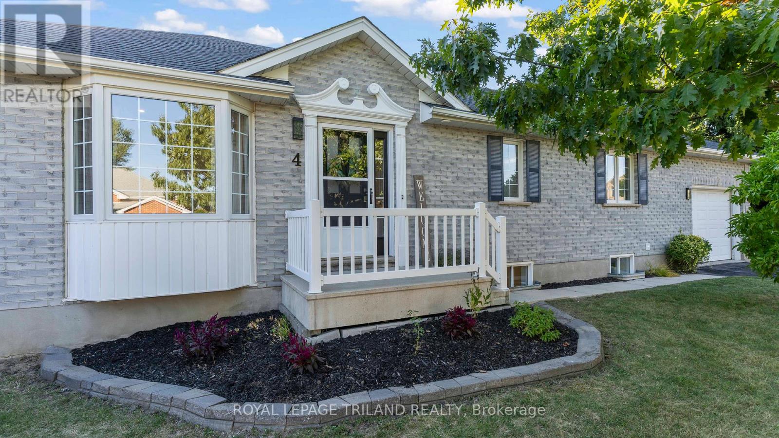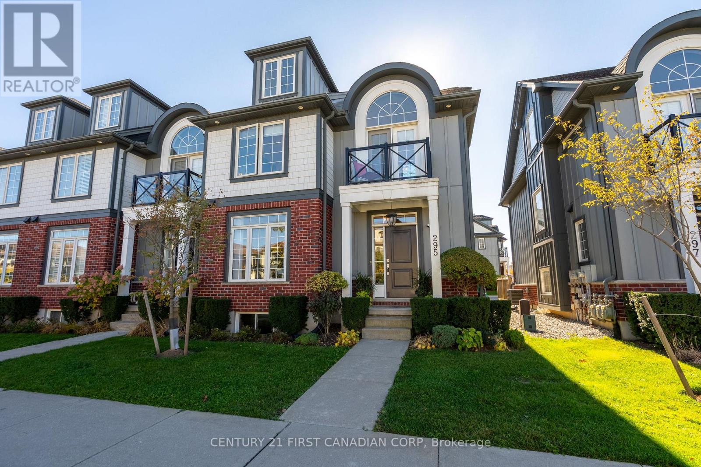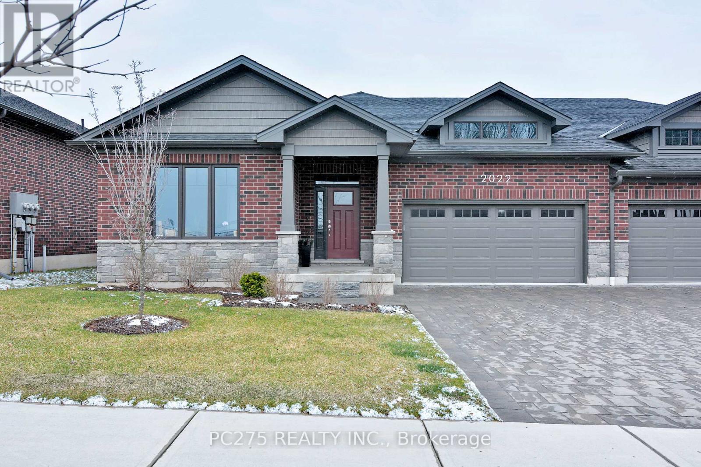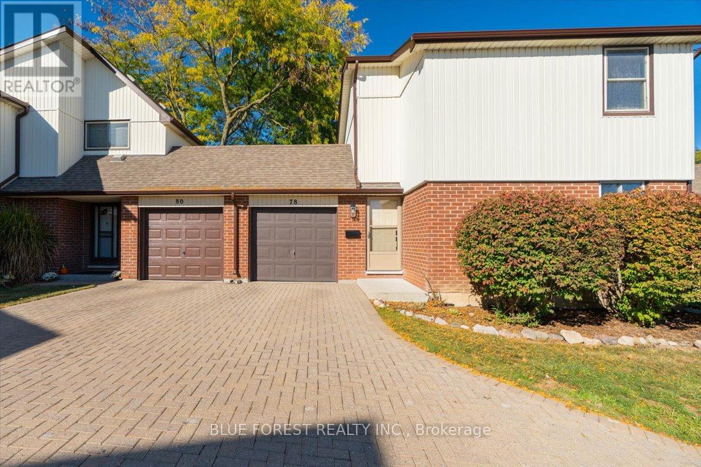1123 Secord Avenue
Ottawa, Ontario
Welcome home to 1123 Secord Ave! This home has been well-maintained throughout the years. A beautiful all-brick bungalow, within walking distance to Bank Street, Heron Road, and Billings Bridge. Finished basement with large rec room, additional bedroom, laundry / utility room. Well landscaped property with 2 garden beds for the avid gardener. Detached oversized garage and shed provide extra storage for all your seasonal items & outdoor gear. Plenty of parking for the entire family. Close to shopping centers, restaurants, transit, parks, & recreational facilities. Commuting is a breeze with convenient access to the O-Train and OC Transpo stops. The R3A zoning allows for various uses and there is potential to convert the basement into In in-law suite or secondary dwelling unit for family members or tenants. Flooring: Hardwood, Vinyl Laminate. Updates: Front door system 2024, Roof shingles 2017, Goodman gas furnace 2012, Windows 2008, Main electrical panel 200 amp, garage added 2022 60 amp ESA approved. Appliances sold in an"' as is where is condition" 48 hour irrevocable on all offers, please allow 24 hours notice for all showings. Book your showing today!! (id:50886)
Royal LePage Team Realty
28 Apeldoorn Crescent
London East, Ontario
Great starter home. Amazing 1 1/2 storey home. 2 bedrooms. 1 bathroom. Well kept home on quiet crescent in Bellwood Park area of London. Detached 2 car garage. Large shed - 10'x12'. Large living room with electric fireplace. Great kitchen with lots of cupboards and counterspace and separate dining area. Main level 4 piece bathroom. 2 good sized upper bedrooms. Unfinished basement with loads of potential. Rear door from the kitchen to patio and fenced back yard. Close to schools, restaurants, grocery store, public transit. Possession flexible. (id:50886)
Sutton Group Preferred Realty Inc.
68 - 124 North Centre Road
London North, Ontario
WOODLAND TRAILS! This exceptional former model home is a treasure and respite away from the noise and hubbub of the surrounding City. Come and sit in the glass conservatory enjoying front row nature views while decompressing; watching birds, flanked by deer and woodland creatures. Inside this 3 bed (2+1), 3 bath (2+1) home you'll note the lovely hardwood floors, floor-to-ceiling windows with window films. Dramatic 2-story vaulted ceiling in grand living room features built-in cabinetry opens to kitchen with granite counters, newer luxury appliances. LOFT! Upper loft features additional 400 sq ft that overlooks main level of 1,575 sq ft. Main floor primary bedroom tray ceiling & ensuite. Crown moulding. Finished, expansive lower level showcases bedroom, large family room, and storage area. Ideal location: near University of Western Ontario, Kings College, University Hospital, shopping, restaurants, bus routes, schools and recreation. It's all here including the special gift of backing onto protected nature. Welcome home. Images of rooms with furniture are virtually staged. (id:50886)
Sutton Group - Select Realty
174 Mcarthur Street
Dutton/dunwich, Ontario
**Upscale Custom-Built 2-Storey Home in the Highly Sought-After Community of Dutton** This upscale and stunning custom-built 2-storey home is perfectly situated on a private, deep lot in the desirable community of Dutton. From the moment you step through the welcoming front entrance, you'll feel the warmth and quality of the luxurious finishes throughout. The main floor features a seamless blend of oak hardwood, bamboo, and tile flooring, showcasing craftsmanship and attention to detail. The gorgeous kitchen is a chef's dream, offering rich cherry cabinetry, under-cabinet lighting, a wet bar with sit-up island and Corian Countertops, and high-end built-in appliances. Just off the kitchen, terrace doors lead to a sunken living room, while a separate recreation room invites you to relax by the beautiful fireplace-perfect for entertaining or family gatherings. A main floor 2-piece bath and inside entry to the two-car garage (with newer insulated roll-up doors) add convenience and functionality. All three bathrooms have been tastefully updated with modern sinks, toilets, and high-end vinyl flooring. Upstairs, you'll find three spacious bedrooms and a 4-piece main bath. The primary suite is a true retreat, complete with a floor-to-ceiling custom closet organizer, a private ensuite and Walk-in Closet. Step outside to experience one of the best backyard entertainment areas around! The fully landscaped yard includes stamped concrete patios and walkways, Small above ground pool with pump and equipment(2022), and a heated, fully insulated patio shed/bunkhouse featuring roll-up bar access from the gazebo.(2021) Additional updates include:Roof (2016) with 50-year shingles, Updated windows and skylight on the upper level(2017), Updated insulated garage doors, Updated patio door off kitchen(2017). This home combines luxury, comfort, and functionality in every detail - ready for you to move in and enjoy! (id:50886)
Blue Forest Realty Inc.
1091 Upperpoint Avenue
London South, Ontario
Welcome to 1091 Upperpoint Avenue, a stylish freehold townhouse in the desirable Riverbend /Upperpoint community of West London. This modern home offers 3 spacious bedrooms plus a den, ideal for a home office or study space, and the convenience of no condo fees perfect for families, professionals, or investors alike. The bright and open main floor features contemporary finishes, a well-designed kitchen, and a comfortable living area that's perfect for both relaxing and entertaining. Upstairs, the three bedrooms provide plenty of space for the whole family, while the versatile den adds flexibility for remote work or a quiet reading nook. Located close to excellent schools, parks, walking trails, and everyday shopping and dining options, this home combines comfort with convenience. Families will love the proximity to St.Nicholas Catholic Elementary School and St. Thomas Aquinas Secondary School, as well as access to the beautiful Thames River trail system. With easy access to Oxford Street West, Westdel Bourne, and Highway 402, commuting across the city or beyond is simple and efficient.1091 Upperpoint Avenue offers the best of modern living - a bright and functional home in a growing, family-friendly neighbourhood, all with no monthly fees. (id:50886)
Royal LePage Triland Realty
20 - 555 Sunningdale Road E
London North, Ontario
Welcome to Unit 20 at 555 Sunningdale Road East - where everyday living meets the quiet calm of nature in the heart of North London. Set in the sought-after Sunningdale neighbourhood, this 3-bedroom, 2.5-bath townhome blends connection and retreat, offering a lifestyle that feels close to everything while surrounded by green space. The open-concept main floor is filled with natural light, flowing seamlessly from the kitchen with hard-surface countertops into the living and dining spaces, creating a warm, welcoming atmosphere for gathering with friends and family. Step onto the upper deck and take in the treed backdrop - a peaceful place for slow mornings and relaxed evenings. The walk-out lower level opens directly to views of the trail network behind the home, offering a rare sense of privacy and the opportunity to expand your living space with a rough-in for a future bathroom already in place. Upstairs, three well-proportioned bedrooms provide comfort and convenience for a range of lifestyles, from professionals and first-time buyers to those seeking to right-size without compromising on environment or access. Enjoy the ease of condo living while remaining close to Masonville shopping, Western University, University Hospital, golf, fitness, and everyday essentials. Here, nature isn't a weekend destination - it's part of your day. (id:50886)
Keller Williams Lifestyles
514 Upper Queen Street
London South, Ontario
Welcome to your own private oasis in Old South - where cottage charm meets city convenience! Tucked well back from the road on a massive, park-like lot that backs onto a picturesque ravine, this property offers rare peace and privacy just minutes from Wortley Village, LHSC Victoria Hospital, and Highland Golf Course, with quick access to the 401. Step outside and fall in love with the stunning backyard retreat, featuring a sparkling pool with a new liner and heater, surrounded by lush landscaping and tranquil views. It's the perfect setting for morning coffee, weekend barbecues, or quiet evenings under the stars.Inside, this charming one-floor home delivers easy living for first-time buyers, downsizers, or anyone craving simplicity without compromise. Thoughtfully updated throughout - every space has been designed for comfort and style. Bonus: the oversized garage includes stair access to a huge upper attic, offering exceptional storage or hobby space. Cottage living in the city-this is the retreat you've been waiting for. Homes like this don't come along often! (id:50886)
Real Broker Ontario Ltd
665 Kildare Road
London North, Ontario
Welcome to 665 Kildare Rd - A Rare Opportunity in Desirable Oakridge . This is the home you've been waiting for. With 3+1 bedrooms, 2 stunningly updated baths, and endless flexibility, this Oakridge gem has been renovated top to bottom with thoughtful upgrades and timeless style. Whether you're looking for a family home with tons of space in an EXCELLENT SCHOOL DISTRICT, multi-generational living, a separate income suite, or a professional space for your home-based business with private client access, this home delivers. You'll fall in love with the gourmet kitchen featuring custom solid wood cabinetry, pantry, farmhouse sink, and brass gooseneck faucet. The living room is bright and welcoming with its huge picture window and cozy wood-burning fireplace, while the main-floor family room adds even more charm with a rough-in for a wood stove and patio access to the yard. Downstairs, unwind in a spa-like bath with a soaker tub and walk in shower with rain-head, or take advantage of the massive bedroom with egress to create a fully private in-law or income-generating suite. Every detail has been cared for: Custom cabinetry in kitchens & main bath (5-6 years), Roof (8 years), HVAC (5 years), upgraded 200 amp service, back facing windows & both patio doors (6 years), leaded-glass front door, spray insulation (4 years), upgraded hardwood floors throughout the main floor, solid wood doors. And then... there is the backyard oasis with lush perennials, a tranquil pond, and a private deck retreat where you can enjoy your morning coffee or unwind at days end. Homes like this rarely come available in Oakridge. Don't just read about it - come experience it for yourself. With lifestyle flexibility and income potential, this one is truly a must-see. (id:50886)
A Team London
4 Schreyer Drive
St. Thomas, Ontario
Nestled in St. Thomas' sought-after south end, close to schools and parks, this beautifully updated bungalow offers the ease of main-floor living with lots of additional living space in the lower level. With three spacious bedrooms and two full bathrooms, this home is perfect for families, retirees, or anyone looking for a turn-key, move in ready home. Step inside and be greeted by a bright, open-concept layout featuring freshly updated finishes throughout. The living area flows seamlessly into a modernized kitchen, complete with updated lighting, cabinetry, countertops, and ample space for meal prep and entertaining. Large windows flood the space with natural light, creating a warm and inviting atmosphere throughout the day. The main floor primary bedroom includes lots of closet space and access to the newly updated 4-piece bathroom, complete with glassed in shower, and soaker tub. The fully finished lower level boasts nearly 1,000+ sq ft of living space and features an additional bedroom with its own newly updated 3-piece ensuite bathroom. Granny-suite access and rental potential could exist with a separate entrance to the lower level from the garage and exterior side door. Outdoor enjoy a private, fully fenced backyard perfect for summer barbecues or quiet evenings. The property also features an attached garage for added parking and storage. Located in a family-friendly neighborhood just minutes from parks, schools, and shopping, 4 Schreyer Drive offers the perfect blend of peaceful suburban living with quick access to all amenities. With updates throughout, a functional floor plan, and an unbeatable location in St. Thomas growing south end, this home is a must-see. Don't miss your chance to own a beautifully maintained and move-in-ready property book your private showing today! (id:50886)
Royal LePage Triland Realty
295 - 275 Callaway Road
London North, Ontario
Immaculate Upgraded End Unit in Prestigious Upper Richmond Village! Welcome to this beautifully maintained and upgraded end-unit condo offering the perfect blend of luxury, space, and location. Step into a welcoming foyer that opens to a stunning eat-in kitchen, complete with a large island, crisp white cabinetry, and ample storage - perfect for both everyday living and entertaining. The sleek living room features a cozy fireplace and access to a private patio, ideal for relaxing or hosting guests. A convenient 2-piece bath completes the main level. Upstairs, the spacious primary suite is a true retreat, boasting a walk-in closet, elegant 4-piece ensuite, and private balcony access. Two additional generously sized bedrooms and another full 4-piece bathroom provide plenty of room for family or guests. The third level offers a versatile bonus space - perfect for a home office, media room, or play area. The unfinished basement is a blank canvas, ready for your personal touch. Located in sought-after Upper Richmond Village, you're just minutes from all amenities including Western University, Masonville Place, Sunningdale Golf & Country Club, and Medway Valley Heritage Forest. This move-in-ready gem offers exceptional value with its stylish upgrades, functional layout, and unbeatable location. Don't miss your chance to make it yours! (id:50886)
Century 21 First Canadian Corp
10 - 2022 Upperpoint Boulevard
London South, Ontario
Welcome to this exceptionally upgraded condo by Sifton Homes, nestled in the heart of West London. With over $100k in upgrades, this 2800 sq. ft. end-unit property offers a perfect blend of luxury, convenience, and functionality. The three bedrooms on the main floor, along with the ensuite bathroom and additional 4-piece bathroom, offer both convenience and luxury. The spacious living room, dining room, and kitchen with a pantry create a welcoming atmosphere for relaxation and hosting gatherings. The kitchen's gas stove, large island, and ample cabinets are sure to delight any cooking enthusiast. The full finished basement with two additional bedrooms and a third full bathroom adds significant value, providing versatility for various living arrangements or entertainment options. The roughed-in gas hook up for a fireplace in the basement adds a cozy touch, perfect for chilly evenings, while the gas line outside for the BBQ offers convenience for outdoor cooking. (id:50886)
Pc275 Realty Inc.
78 - 971 Adelaide Street S
London South, Ontario
Welcome to this beautifully maintained end-unit condo townhome in desirable South London. This bright and spacious 3-bedroom, 1-bathroom home is move-in ready and offers excellent value for families or investors.The main floor features updated windows, a new front door with screen, and fresh paint throughout. The hardwood floor on the main living area flows right out to a private balcony. Upstairs, three comfortable bedrooms provide ample space for the whole family.The attached tandem garage is a rare find, offering access from the front right through to the backyard. Enjoy extra privacy thanks to garages separating each unit-meaning no shared living walls. The finished basement adds versatility, perfect for a rec room, office, or playroom. Notable updates include a newer furnace and A/C (2019) and a freshly restained deck, giving peace of mind and outdoor enjoyment. With low condo fees, this property is both affordable and practical.Located in a sought-after South London community, you'll love the easy access to Highway 401, shopping, schools, and amenities. (id:50886)
Blue Forest Realty Inc.


