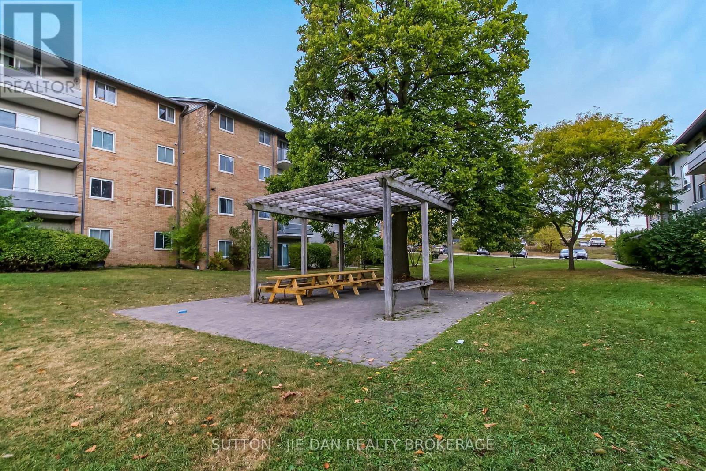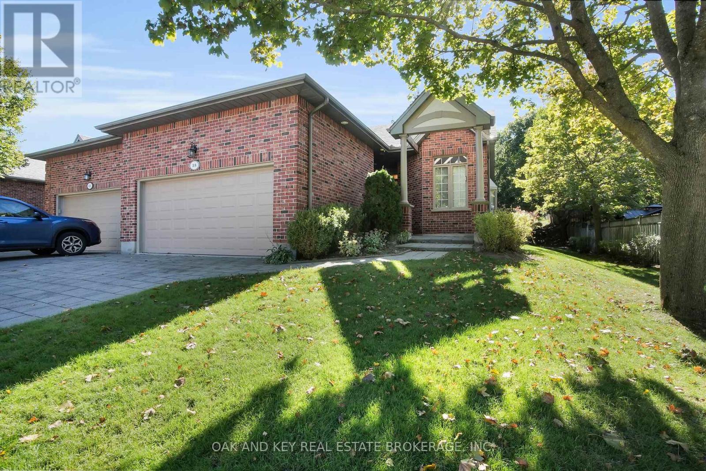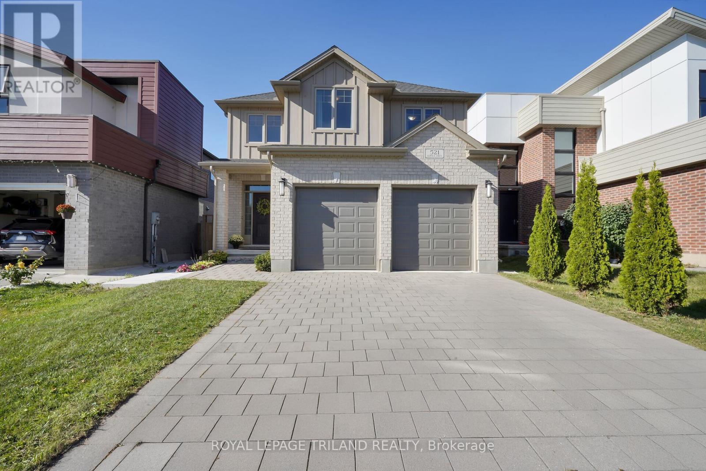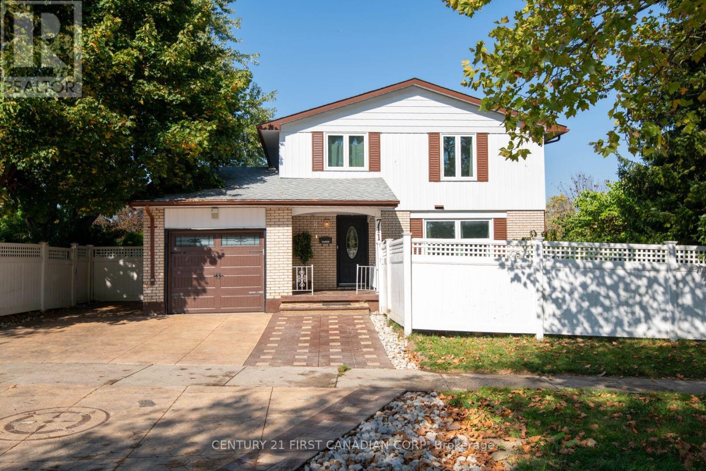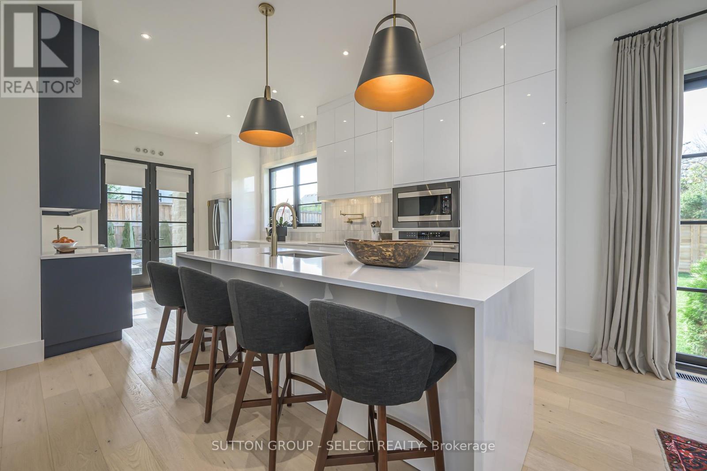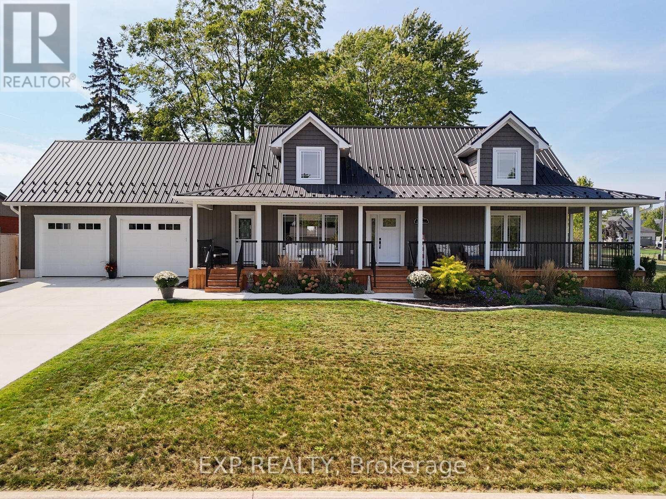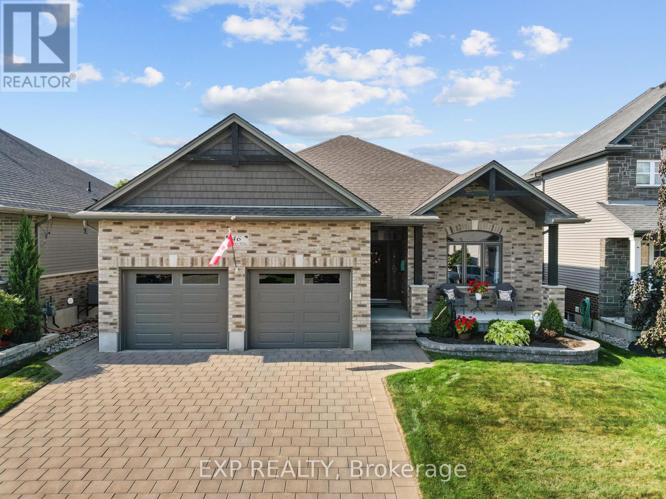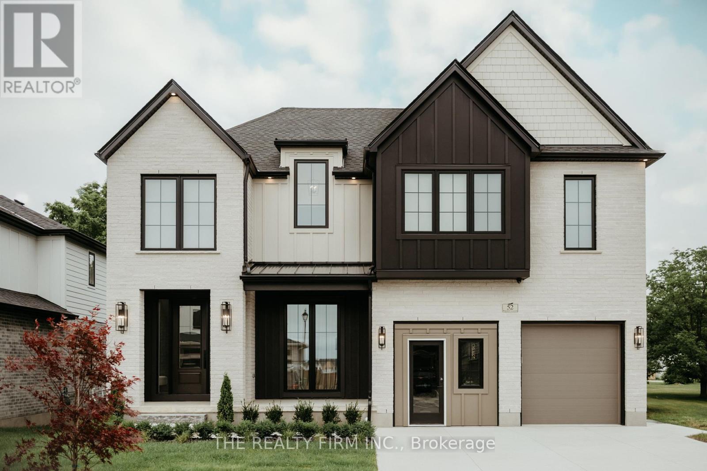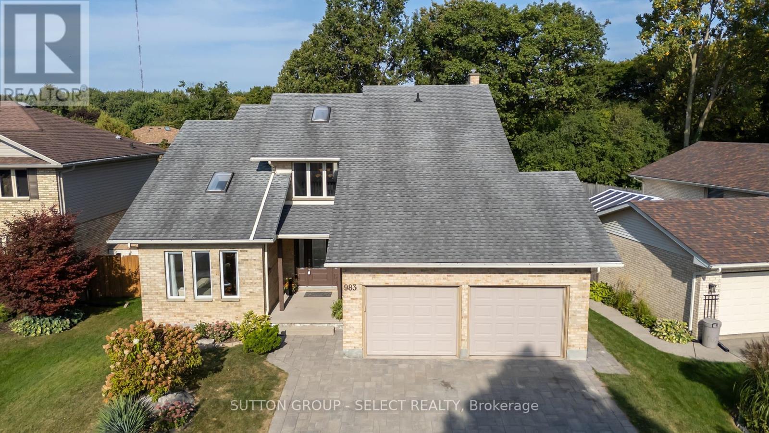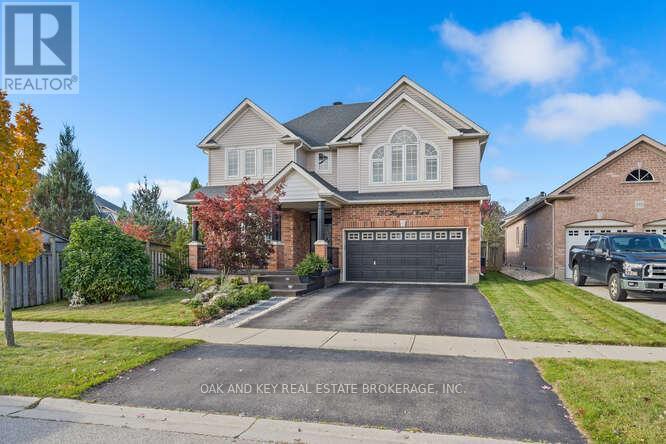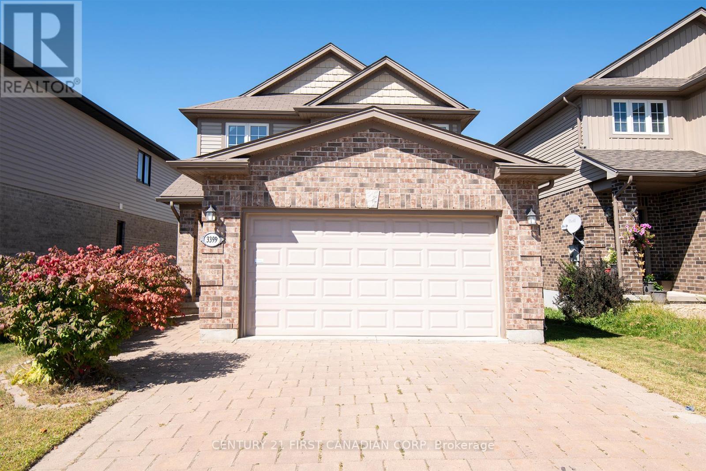11 - 635 Wonderland Road S
London South, Ontario
Welcome to 635 Wonderland Road South, Unit 11 a bright and well-maintained 1-bedroom condo in an excellent location. Situated on the third floor and facing a QUIET COURTYARD, this unit offers comfort and privacy in a well-managed building with great reputation. The functional layout includes a spacious living area, cozy bedroom, and practical kitchen with plenty of storage. 668 SqFt quality living space totally renovated with brand new kitchen cupboard, cabinets, counter & backsplash, floors, lightings. A great opportunity for starters or investors seeking steady income. Condo fees conveniently include hydro and water, adding to its affordability. Ideally located in desirable west mount area close to shopping, restaurants, public transportation, parks, and schools, this condo offers unbeatable convenience. Don't miss this affordable opportunity to own or invest in a desirable London location! (id:50886)
Sutton - Jie Dan Realty Brokerage
38 Quinella Place
London South, Ontario
Welcome to 38 Quinella Place, a beautifully maintained bungalow townhouse tucked away on a quiet, tree-lined street in one of London's most desirable communities. Nestled in sought-after Rosecliffe Park, this 3-bedroom, 3-bath residence offers effortless one-floor living with a bright, open layout designed for comfort and convenience. The spacious living and dining area features vaulted ceilings, a cozy gas fireplace, and French doors that open to a private deck surrounded by mature trees, perfect for morning coffee or evening relaxation. The kitchen is filled with natural light and offers abundant cabinetry, counter space, and a clean, functional design. The primary suite includes a large walk-in closet and a beautifully updated ensuite with a walk-in shower. A second bedroom and convenient 2-piece bath complete the main floor, along with laundry and ample storage. The finished lower level adds tremendous value with a generous recreation area, third bedroom, full bath, and plenty of additional storage ideal for guests or extended family. Outside, enjoy a serene and low-maintenance setting with a freshly built deck and landscaped surroundings. The double-car garage offers ample parking and storage with easy access from the driveway. Located just minutes from Springbank Park, Byron Village, shopping, dining, hospitals, and walking trails, this home perfectly blends quiet suburban living with unmatched access to everyday amenities rare opportunity to enjoy one-floor living in a prestigious and peaceful neighbourhood. Come and see why 38 Quinella Place feels like home. (id:50886)
Oak And Key Real Estate Brokerage
521 Sophia Crescent
London North, Ontario
Welcome to 521 Sophia Crescent in desirable Northwest London! This stunning 4-bedroom, 3-bathhome offers modern elegance, comfort, and income potential perfect for families or investors. The open-concept kitchen features granite countertops, a central island, stainless steel appliances, and a pantry, flowing into a bright dinette and fully fenced backyard with a deck. A cozy gas fireplace anchors the living room, while a powder room and convenient laundry/mudroom with garage access complete the main floor. Upstairs, the spacious primary suite boasts a walk-in closet and spa-like ensuite with double sinks, a soaker tub, and a glass shower. Three additional bedrooms and a full bath provide plenty of space for the whole family. The lower level offers over 1,000 sq. ft. of income potential, registered with the City as two units with a separate side entrance with a cement walkway ideal for future income. Close to top schools, parks, shopping, and all amenities. This home is a rare find you wont want to miss! Book your showing today. (id:50886)
Royal LePage Triland Realty
711 Alanbrook Street S
London South, Ontario
Welcome to WEST MOUNT at. 711 Alanbrook st. in South London's Most Sought-After Location with PRIVATE BACKYARD overlooking parks! This Spectacular updated 2-story SEMI-detached home offers 3 bedrooms, 2.5 bathrooms, an attached single-car garage with 4 driveway with opener and a Fully Finished Basement with SEPARATE ENTRANCE. Nestled on a quiet area . This property provides a rare combination of privacy and convenience. painted , tiles flooring ,upstairs vinyl flooring & Baseboards throughout. Main level boasts a bright eating area and kitchen with Stainless Steel Fridge, Stove & Microwave-Rangehood, Dishwasher, Granite counters & Ceramic backsplash. The open-concept living and dining area flows seamlessly, highlighted by pot lights, crown molding, and a walk-out to the fully fenced, private backyard with amazing views. The Second Level features a spacious and bright primary bedroom recently upgraded 3-piece Bathroom plus 2 additional generously sized bedrooms. The finished basement includes a bed room with laminate flooring, a 3-piece Bathroom, and a convenient laundry area with Dryer and Washer. Situated in a highly desirable neighborhood, you'll be within walking distance to schools, shopping, dining, and all of South London's top amenities. This move-in ready home combines style, comfort, and location perfect for families or anyone seeking a serene retreat close to city amenities. Don't miss this rare opportunity!Inclusions: fridge,stove, dishwasher, washer, dryer. All existing light fixtures, All existing mirrors in the bathrooms, Garage door opener and 1 remote.both washroom mirror and fans have bluetooth option. (id:50886)
Century 21 First Canadian Corp
185 Commissioners Road E
London South, Ontario
Custom modern-European design meets multi-generational luxury in this exceptional executive residence, perfectly suited for extended family, dual living, or income potential. Tucked privately on a 100' x 146' lot (0.41 acres), this home offers the elevated blend of thoughtful design and comfort you'd find in boutique hotel. Fantastic location close to Victoria & Parkwood Hospitals, Wortley Village & Highland Golf Course. Stone pillars & and an automated black wrought-iron gate set the tone for the timeless stone exterior framed with Juliette balconies and an expansive, partially covered terrace anchored by a romantic two-sided fireplace. The main level offers airy 10 ceilings, hardwood flooring, and transitional styling in a versatile 2-bedroom + den/office layout. A dramatic white kitchen showcases ceiling-height, flat-panel cabinetry, smoky cobalt wet bar/servery, and sleek quartz surfaces. Scandinavian-inspired bathrooms exude quiet luxury. The boutique primary suite feels serene and intimate, while the den adapts easily as a third bedroom or workspace. Designed for flexibility, the lower-level features 9 ceilings, large sunlit windows, and space ideal for extended family, multi-generational living, or income. With 3 bedrooms, 2 bathrooms, a full gourmet kitchen, family room w/fireplace, kids' playroom, and soundproof studio/media space, this level offers endless possibilities. The insulated 3-bay garage with 220-amp service, metal roof, and ample parking presents additional opportunity explore the potential for a guest house, workshop, or future income stream. Located minutes to Victoria Hospital and tucked back from the road, this residence offers a rare blend of privacy, convenience, and thoughtful design. Perfect for those seeking lifestyle flexibility without compromise. (id:50886)
Sutton Group - Select Realty
14 William Street
Tillsonburg, Ontario
This beautifully designed 2-storey home, built in 2023, sits on a desirable corner lot and offers exceptional curb appeal and modern style. With over 3,000 sq. ft of finished living space, it features 5 spacious bedrooms and 4 bathrooms, including a peaceful primary suite with a private 3-piece ensuite. Two bedrooms are located on the main floor, while the finished basement provides flexible space ideal for a home theatre, gym, or playroom. A second separate basement entry from the garage would be perfect for a granny suite or rental income possibilities. The stylish kitchen is a standout, complete with granite countertops, a gas stove, fridge, microwave. Additional upgrades include a soft water system with reverse osmosis, tankless hot water heater, custom closet organizers, and a large 2-car garage with convenient basement access. The fully fenced backyard is perfect for entertaining, featuring a cement patio, wooden deck, and a 10x12 shed with hydro. Outdoor upgrades continue with a concrete driveway and walkways, a charming pergola, an upgraded wraparound porch with handrails, and professional landscaping that enhances the property's beauty year-round. Located in the heart of Tillsonburg, this home is just minutes from parks, schools, and shopping. With it's friendly atmosphere and relaxed pace of life, Tillsonburg offers the perfect setting for families, retirees, or anyone seeking the warmth of small-town living. (id:50886)
Exp Realty
46 Collins Way
Strathroy-Caradoc, Ontario
Welcome to 46 Collins Way, where luxury living meets an active lifestyle in the heart of Strathroy's most desirable golf course community. This impeccably maintained 2+2 bedroom, 3-bathroom bungalow offers more than just a home; it offers a dream way of life. Imagine starting your day with a coffee on the charming covered front porch and ending it with a short stroll to the Caradoc Sands clubhouse for dinner. This is the reality that awaits you. Step inside to discover the ease and elegance of main-floor living. The bright, welcoming layout flows seamlessly, perfect for both daily life and entertaining. The main level features two spacious bedrooms and two full bathrooms, providing comfort and convenience for all. Your living space extends effortlessly outdoors to a covered back porch, where you can host summer barbecues or simply relax in your private, fully fenced backyard, complete with a handy storage shed. The lower level is an entertainer's dream. A spectacular custom-built bar anchors the expansive family room, creating the ultimate setting for watching the big game or hosting friends and family. Two additional large bedrooms and a third full bathroom provide the perfect space for guests or teenagers. Car enthusiasts and hobbyists will celebrate the oversized double-car garage, boasting an impressive 24-foot depth that provides ample room for larger vehicles, a workshop, or all of your recreational toys. Located just a stone's throw from the pristine greens of Caradoc Sands, this home places you in the centre of it all. Enjoy immediate access to golfing, dining, and community events, all while being just minutes from Strathroy's shopping, parks, and amenities, with convenient access to Highway 402.This is your opportunity to own a beautiful home in a location that can't be beaten. (id:50886)
Exp Realty
52 Royal Crescent
Southwold, Ontario
Halcyon Homes proudly presents- The Geneva. Crafted with intention and no detail overlooked, the White Oak Dream House lives up to its name with 4000 sq ft of stunning design to call home. Main floor office features floor + ceiling venetian plaster design, cast in natural light. The kitchen of your dreams offers all white oak cabinets with custom built-ins, granite countertops, butlers pantry and high end built in appliances. Great room overlooks premium lot with large bank of windows, highlighted by white oak built-ins and natural gas fireplace. Second floor is home to dreamy primary bedroom with walk through closet which includes custom built-ins, to enter a resort like 5pc ensuite. Three more bedrooms, 2 bathrooms, laundry room and flex-loft space complete the floor. Dont miss any of your favourite podcast or song with sono speakers wired throughout, as you move floor to floor. Fully finished basement proudly showcases an impressive 96 liner inch fireplace, accented with a microcement finish, the same detail can be found on the wet bar (complete with bar fridge and panel ready dishwasher). Guests (or inlaws) will enjoy the perks of a fifth bedroom below, with full bathroom. Outdoors you will find more space to entertain with two 300 square foot patio spaces (one composite, one concrete). This is a true pleasure to view and is even more impressive in person! For full list of upgrades, or to book a private viewing, call today! (id:50886)
The Realty Firm Inc.
983 Country Club Crescent
London South, Ontario
Welcome to this beautifully updated 2-storey home in the sought-after Highland neighbourhood, blending modern comfort with timeless charm. From the inviting covered front porch and striking 2-storey foyer, every detail has been designed with family living and entertaining in mind. The main floor features a spacious sunken family room with a cozy gas fireplace, a large deck that extends your living space outdoors, and a bright kitchen with stainless steel appliances, tile backsplash, and a contrasting center island. Rich hardwood flooring flows throughout, tying the spaces together. Step outside to your private backyard retreat, complete with a heated pool, pool shed with changing area, and plenty of green space for play and gardening. Upstairs, the primary suite is a true sanctuary with an updated ensuite showcasing a double vanity, walk-in glass shower, and a stand-alone soaker tub. 2 more spacious bedrooms complete the level. The lower level has been thoughtfully renovated (2021-2024) with added walls, a closet, an oversized egress window and a converted full bathroom offering even more functionality. A double car garage provides ample parking and storage. This home delivers the perfect balance of lifestyle and location, ideal for relaxing at home or hosting friends and family. (id:50886)
Sutton Group - Select Realty
54 - 166 Southdale Rd Road W
London South, Ontario
Welcome to this well-maintained 3-bedroom townhouse in desirable South West London.. Featuring a bright, functional layout, this home boasts a recently updated kitchen with new insulation(2023) and fresh paint throughout. Enjoy stylish new wooden vertical blinds (2025) and upgraded windows in the kitchen and living room (2022). The open-concept living/dining area enhances the spacious feel, while upstairs you'll find hardwood flooring throughout, with carpet remaining only in two bedrooms and on the stairs. Each bedroom offers generous closet space. The 4-piece bathroom includes a marble tub and surround, plus a quartz-topped vanity. Most rooms feature paddle fans and modern lighting. Efficient electric baseboard heating is individually controlled, with utility bills available for review. Appliances included: fridge, stove, microwave, freezer, washer, and dryer. Enjoy your private patio and reserved parking just outside your door. Located near top-rated schools, public transit, shopping, and dining. The well-kept complex includes a reservable Community Centre for your events. (id:50886)
RE/MAX Centre City Realty Inc.
197 Hayward Court
Guelph/eramosa, Ontario
Step inside this charming home and immediately feel the difference! The recent updates are more than just cosmetic-they're all about modern efficiency and style.You'll appreciate the brand-new windows installed in the dining room, living room, and third bedroom, flooding the spaces with natural light and boosting energy savings (say goodbye to drafts!). The home's first impression is flawless, thanks to a freshly painted entrance that welcomes you in.Need more space or a dedicated recreation area? The basement is already framed and ready for your finishing touches, making it easy to add future value and living area.Don't miss the opportunity to own a house where the heavy lifting on major updates is already done! Come see it today. (id:50886)
Oak And Key Real Estate Brokerage
3399 Emilycarr Lane S
London South, Ontario
Copperfield Estates stunner! The entrance is enchanting with a beautiful foyer with chandelier. The entire home is freshly paitned, it is bright and sun-filled with oversized windows. Staircase spindles are wrought iron. Upgrades abound in this stunning and stately residence. Hardwood throughout main, granite in kitchen and all wet areas. Soft close drawers, elegant back splash, double width main floor family room plus main floor dining area spacious enough for large family gatherings! Professionally finished basement with oversized family room with ceiling finished in orange peel. Bonus lower bathroom with custom shower. Gorgeous full width of home deck, really perfect for summer entertaining. Very private backyard with no neighbours behind. Move in ready to enjoy! (id:50886)
Century 21 First Canadian Corp

