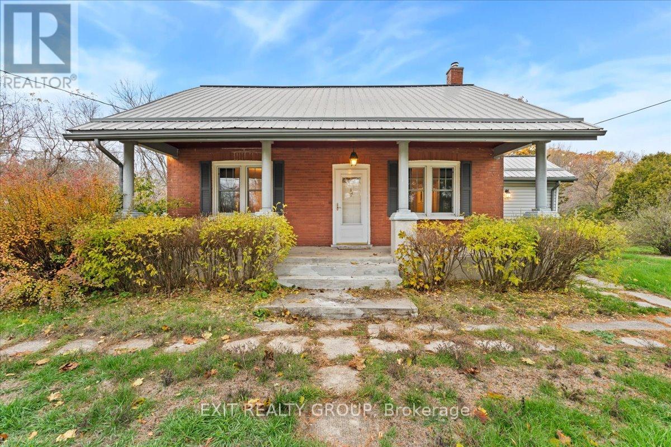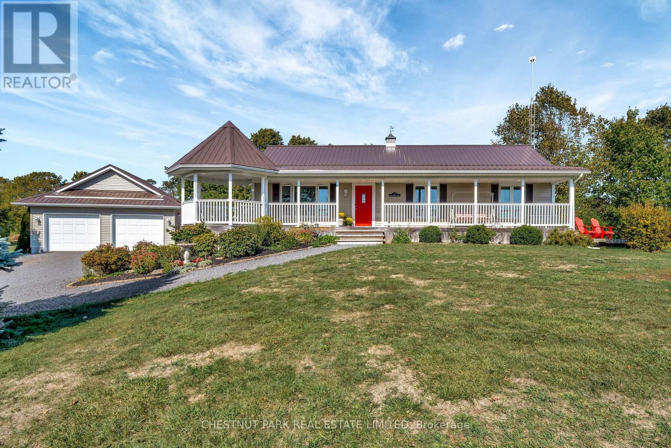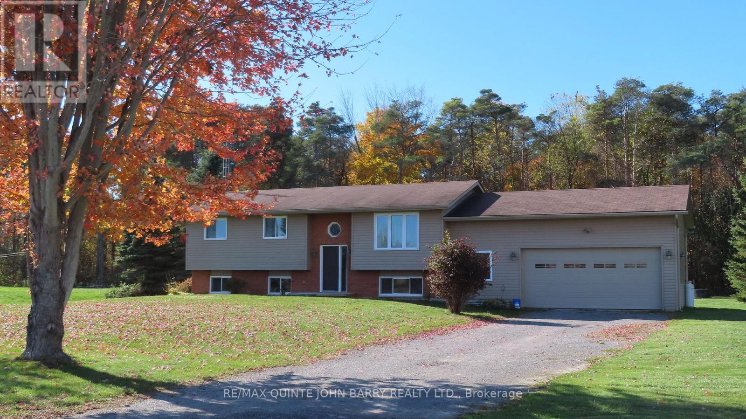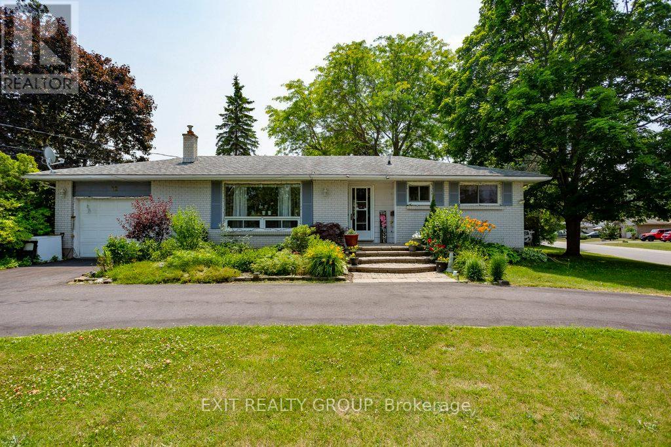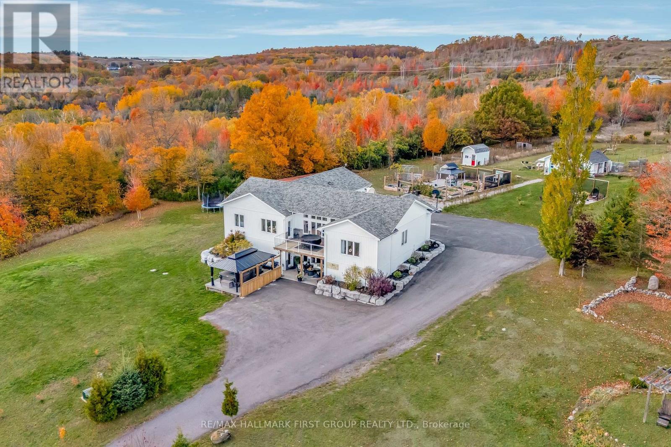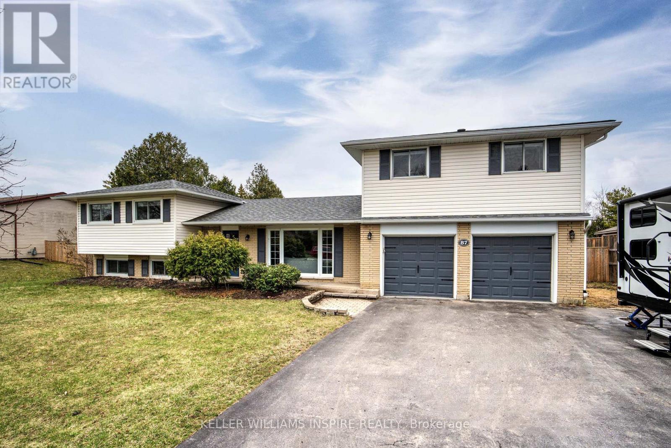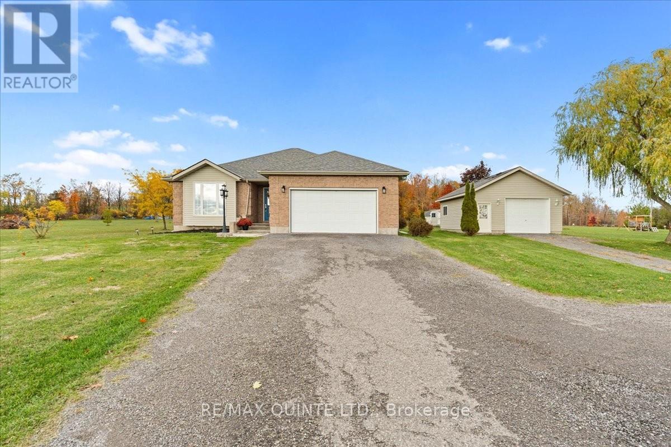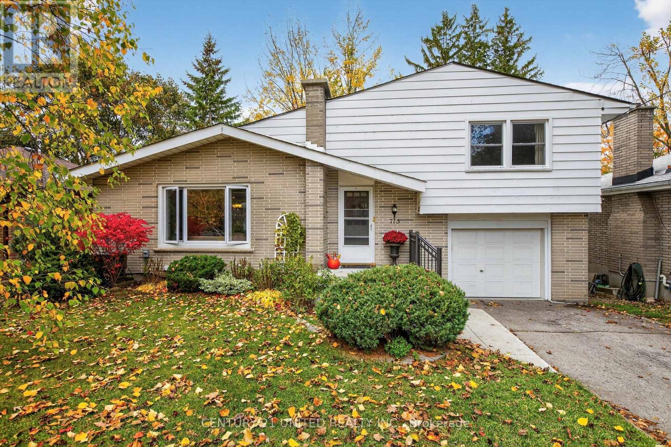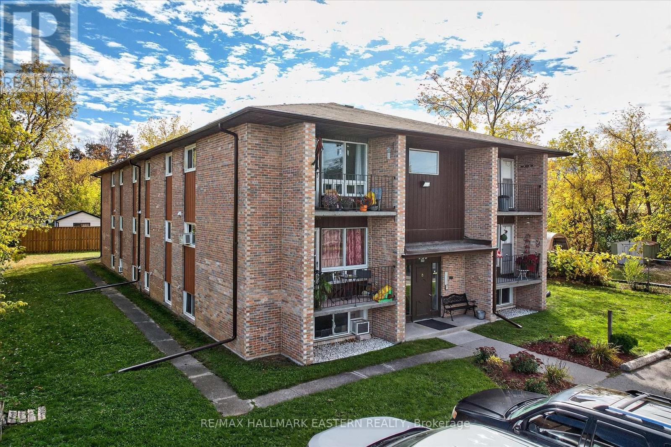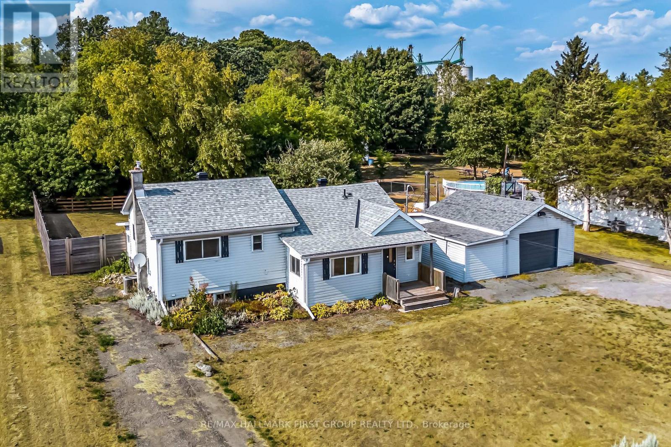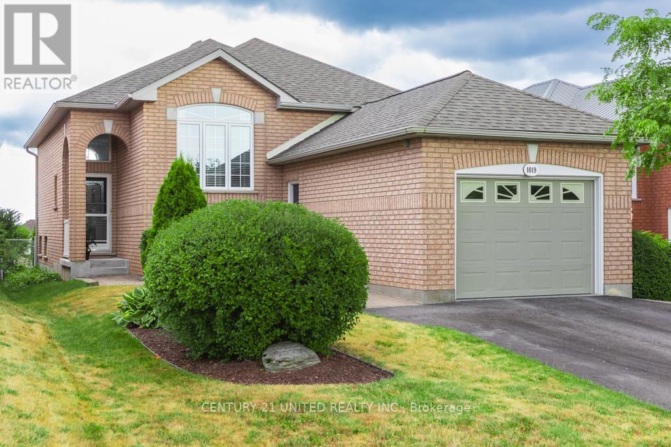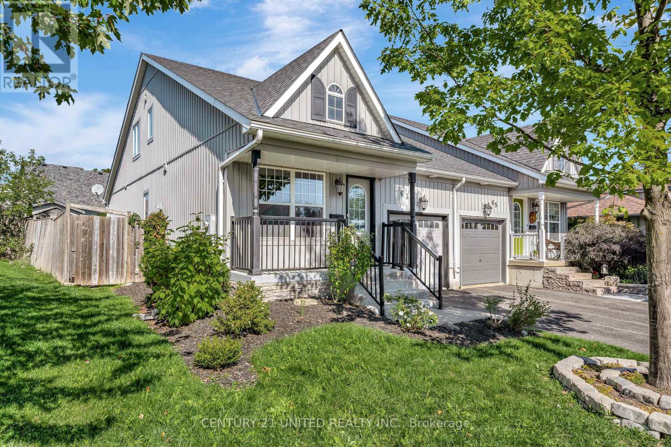18178 Telephone Road
Quinte West, Ontario
Discover the charm of country living with modern convenience! You'll be captivated by this beautifully maintained historical country charmer, perfectly located just minutes from Highway 401 and all local amenities. Step onto the inviting front porch and into a warm, welcoming home that combines character and functionality. This 3-bedroom residence features a main-floor primary bedroom for added convenience, along with an additional main-floor room ideal for a home office, den, or guest space.The interior showcases beautiful hardwood flooring, a bright oak eat-in kitchen, and spacious living and dining rooms - perfect for family gatherings or entertaining guests. Set on a gorgeous, private lot, this property also includes a usable barn equipped with hydro, offering endless potential as a workshop, studio, or storage space. Enjoy the benefits of economical forced-air gas heating and a full basement, providing ample room for future finishing possibilities. Whether you're searching for your first home or a smart investment opportunity, this charming property offers unbeatable value and timeless appeal. New furnace November 2025. (id:50886)
Exit Realty Group
28 Huycks Point Road
Prince Edward County, Ontario
Set on one of the most picturesque roads, this inviting 3 bedroom, 1.5 bath home offers a perfect blend of comfort, character & modern convenience. Overlooking neighbouring vineyards and glimpses of Lake Ontario, it embodies County living. Inside, the home is airy and bright. The spacious open-concept kitchen is beautifully updated with quartz countertops, stainless steel appliances, and sleek cabinetry that combines function with style. Updated floors add a wonderful warmth to the over all look and feel of the home. This home is perfect for family living and lively gatherings. At the back of the home, the vaulted sun room is a true highlight, a bright space where natural light pours in. Whether enjoyed as a morning coffee nook, reading spot, or evening retreat, it connects beautifully to the surrounding gardens. The upper level features three comfortable bedrooms and an updated bath, while the finished lower level provides a generous bonus space currently used as a games room. Outside, 1.5 acres of lush lawns and thoughtfully planted perennial gardens surround the home, creating a private and serene setting. A charming gazebo and full-length front porch invite you to sit back and enjoy the sweeping vineyard and lake views. Tucked among the trees, a heated artists bunkie offers endless possibilities. The double-car garage provides ample room for vehicles and storage. Recent upgrades include a durable metal roof, new natural gas furnace with air conditioning, two gas fireplaces, water softener, reverse osmosis with UV system, a standby generator, and a Dog Watch invisible fencing around the property. Perfectly located just five minutes from the vibrant village of Wellington, you'll find restaurants, wineries, and shops close at hand. Public beaches are only a short drive away, making it easy to enjoy everything the County has to offer. If you've been dreaming of country living where natural beauty meets modern comfort, this property is ready to welcome you home. (id:50886)
Chestnut Park Real Estate Limited
113 Barcovan Beach Road
Quinte West, Ontario
Welcome to your dream country retreat! Situated on a generous 0.68-acre lot, this spacious 4-bedroom, 2-bathroom home offers the perfect blend of comfort, functionality, and rural charm. Step inside to discover a large eat-in kitchen ideal for family meals and entertaining, a cozy living room filled with natural light, and a fully finished basement featuring a sprawling rec/family room complete with a wet bar-perfect for hosting or relaxing. Car enthusiasts and hobbyists will love the oversized heated garage, boasting 2+ bays and soaring ceilings to accommodate larger vehicles, equipment, or workshop setups. In addition there is a 7' x 22' loft providing ample storage space for seasonal items or creative projects. With plenty of outdoor space to enjoy and endless potential for customization, this property is a rare find for those seeking tranquility without sacrificing convenience. Don't miss your chance to own this versatile and inviting home in a peaceful country setting. (id:50886)
RE/MAX Quinte John Barry Realty Ltd.
12 Nelson Street
Quinte West, Ontario
Exceptional Multi-Generational Living in a Desirable Neighbourhood. Welcome to 12 Nelson Drive, a thoughtfully designed 4-bedroom bungalow situated in one of the area's most sought-after neighbourhoods. This inviting home offers the perfect blend of comfort, functionality, and versatility, catering to families of all sizes and life stages. You will find on the main level Two Generous Bedrooms: Each bedroom is spacious with ample closet space, ideal for a growing family or guest accommodation. The main floor boasts a bright and airy living room, seamlessly connecting to a dining area - perfect for entertaining. Modern Kitchen: Well-equipped with updated appliances, plenty of counter space, and a quartz counter tops, osmosis water system, sliding glass door to a 2-tier deck. Full Bathroom: A stand-up shower and corner jacuzzi tub provide comfort and convenience for residents and guests alike. The lower level offers two well-sized bedrooms, ideal for extended family, guests, or potential rental income. Full Kitchen: A complete kitchen provides independence and flexibility, making this suite perfect for in-laws or young adults. 4-Piece Bathroom: The in-law suite includes its own modern 4-piece bathroom for added comfort and privacy. Separate Entrance: Enjoy privacy and convenience with a dedicated entrance to the lower-level suite. Large, landscaped backyard - great for family gatherings and outdoor activities. Attached garage and circular driveway parking. Close proximity to schools, parks, shopping centres, and public transit but best of all skiing in your back yard at the Batawa ski hills. (id:50886)
Exit Realty Group
635 Northumberland Heights Road
Alnwick/haldimand, Ontario
Experience breathtaking views of Lake Ontario from this custom 2020-built bungalow set on 24+ rolling acres with private hiking trails. This stunning 3+2 bed, 5 bath home offers open concept living with hardwood throughout, a chef's kitchen with granite counters, stainless steel appliances & butler's pantry. The living and dining areas showcase panoramic views and walkout access to the expansive upper deck. Primary suite with spa-like ensuite, W/I closet & deck access. Bright walkout lower level features 2 bedrooms, 4-pc bath, cozy rec room & large studio with treatment room & 2-pc bath-ideal for home business or in-law suite. Enjoy the geothermal heating system, 6 zones of in-floor heating, Swim Spa with new TREX decking & hardtop gazebo. Multiple outbuildings (some with hydro/water) & versatile multi-use zoning complete this one-of-a-kind property. (id:50886)
RE/MAX Hallmark First Group Realty Ltd.
87 Jeffrey Drive
Quinte West, Ontario
Welcome to 87 Jeffrey Drive Where Comfort Meets Country Charm! Discover your dream home in this beautifully renovated 4-bedroom, 3-bathroom gem, nestled on an expansive 100 x 150 lot in a peaceful rural setting. This home features a luxurious master suite that is one of a kind, your personal sanctuary, complete with a spa-like ensuite featuring a glass walk-in shower, double sinks, digital temperature controls, a heated towel rack, and a custom walk-in closet!! Just minutes from Belleville, Trenton, and the stunning beaches and wineries of Prince Edward County, this home offers the perfect blend of relaxed country living and modern convenience. Step inside and fall in love with the fresh, stylish updates throughout from freshly painted walls to sleek modern finishes. The bright and welcoming main floor includes a spacious kitchen and dining area, a comfortable living room perfect for gathering with loved ones and friends, and a versatile lower level ideal for a family room, home office, or playroom. But the real magic happens outside your very own backyard paradise awaits! Imagine summer days spent lounging by the heated saltwater pool, hosting BBQs in the beautifully designed outdoor living spaces, and watching the kids explore and play in the generous yard. Move-in ready and brimming with thoughtful upgrades, this is more than just a house it's a lifestyle. Don't miss your chance to call one of Quinte Wests most desirable rural communities home. Welcome to 87 Jeffrey Drive where every day feels like a getaway. (id:50886)
Keller Williams Inspire Realty
1625 Thrasher Road
Tyendinaga, Ontario
Welcome to this beautiful bungalow set on a peaceful country property. Featuring 3 spacious bedrooms and 2 bathrooms, including a convenient ensuite off the primary bedroom, this home offers comfort and functionality. The bright and inviting layout includes a cozy living area and a large kitchen perfect for family meals. Enjoy the convenience of an attached garage with direct entry to the house, plus an additional detached garage/workshop ideal for hobbies or extra storage. The lower level offers plenty of space for gatherings, recreation, or future customization. If you're looking for the perfect blend of rural tranquility and practical living, this charming country home is ready to welcome you! (id:50886)
RE/MAX Quinte Ltd.
715 Stannor Drive
Peterborough, Ontario
Welcome to this bright and spacious home located on a quiet street in a mature family oriented neighbourhood. Walking distance to the hospital, groceries and downtown restaurants. Concrete steps and porch lead you to a large foyer with an oversized closet and built-in bench. The main floor is bright with ample windows facing both east and west, the dining room offers a walkout to an expansive 2 tier deck that overlooks a private back yard. Upstairs, this home has 2 bedrooms and a bathroom with ample storage throughout the level. There is convenient garage access from the laundry room; the lower level has a second walkout, a third bedroom and bonus space. Many updates throughout the home from 2014 through 2024, including: shingles, windows, front step and walk-way, insulation, furnace and A/C. Don't miss your opportunity to see this property before it's gone! This is a pre inspected home. (id:50886)
Century 21 United Realty Inc.
135 Lansdowne Street W
Peterborough, Ontario
Excellent opportunity to acquire quality, purpose-built 12-plex in convenient location close to all Lansdowne Street amenities and with easy access to Hwy 115, and located near the foot of George Street with easy access to downtown. Large 0.463-acre property (95 x 226) with ample paved parking. The building features 2 x 1-brm suites and 10 x 2-brm suites. Tenants pay their own hydro. Clean, renovated laundry room with coin laundry. Significant upside through market leasing on turnover, with the average rent nearly $600 below market. Single-owner property since 1977 (since construction.) (id:50886)
RE/MAX Hallmark Eastern Realty
18156 Telephone Road
Quinte West, Ontario
Charming 2 bedroom home in a desirable location on the outskirts of Trenton, set on a spacious 0.8-acre lot. This well-maintained property offers hardwood flooring throughout. Open-concept main floor features an updated kitchen, dining area, 4 pc bath & living room. The bright main floor also includes laundry and a versatile rear room ideal as an office or potential third bedroom. Upstairs, enjoy a sunny sitting area with a south-facing window, primary with electric fireplace and secondary bedroom. The partial basement is dry and perfect for storage. Outside, you'll find a single-car detached garage with power & space to work, fabulous rear deck with ample green space to enjoy, dual driveways for ample parking, generous sized front yard & more! Conveniently located within walking distance to the VIA Rail station, amenities and on school bus route. (id:50886)
RE/MAX Hallmark First Group Realty Ltd.
1019 Baker Street
Peterborough, Ontario
Welcome to this beautifully updated raised brick bungalow featuring 2+2 bedrooms and 1+1bathrooms, thoughtfully renovated from top to bottom over the past two years. Step into the upgraded bright kitchen that will make cooking and entertaining a pleasure. The main bathroom has been transformed with elegant, high-end finishes. Fresh paint, new flooring, plumbing and updated lighting and hardware throughout enhance the home's bright, modern feel. Large windows flood the living spaces with natural light and frame lovely views, creating a warm and inviting atmosphere. The lower level adds two more bedrooms and a second bathroom, offering flexible living options for families, guests, or a home office setup. Outside, enjoy your fenced yard featuring a spacious two-level 16x14 composite deck and a separate patio perfect for relaxing or entertaining while taking in beautiful views of the city skyline. A newly paved widened driveway adds curb appeal and convenience. Ideally located close to all amenities, including shopping, hospital, schools, and greenspace, this move-in-ready gem offers style, comfort, and an unbeatable location. (id:50886)
Century 21 United Realty Inc.
63 Fallingbrook Crescent
Kawartha Lakes, Ontario
This semi-detached bungaloft by Mason Homes offers the perfect blend of style and functionality. Enjoy two bedrooms on the main floor plus a loft with a third bedroom and its own 3-piece bath. The main floor features a semi-ensuite 4-piece bath, convenient laundry, and an open-concept kitchen and living room with a centre island. Sunlight fills the space through patio doors that lead to a fenced backyard with gardens and a storage shed. The unfinished basement provides plenty of storage or the potential for future finishing, complete with a bathroom rough-in. With a single attached garage, fresh paint throughout, and a prime location near Ross Memorial Hospital, Broad Street Park, shopping, and amenities, this home is move-in ready and waiting for you. Pre-inspected with immediate possession available. (id:50886)
Century 21 United Realty Inc.

