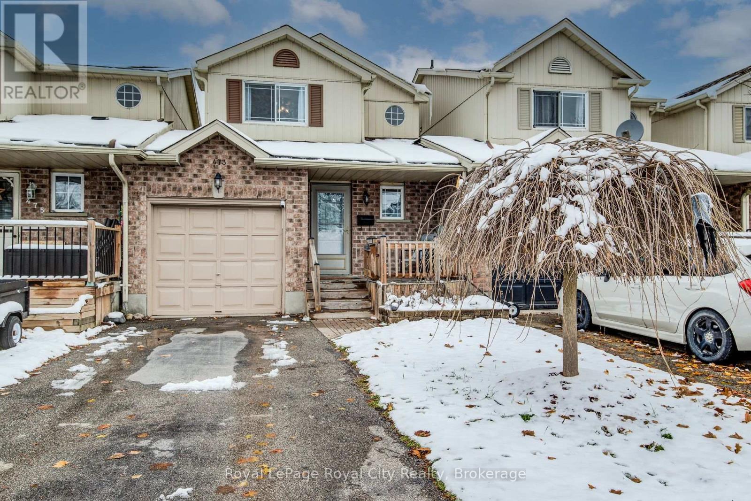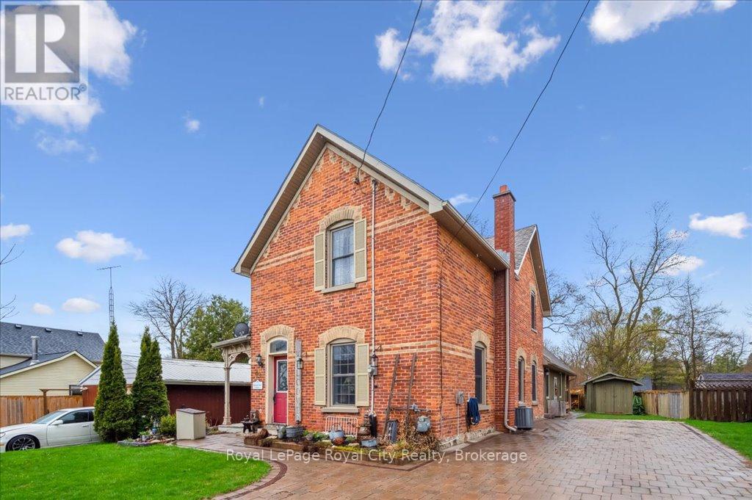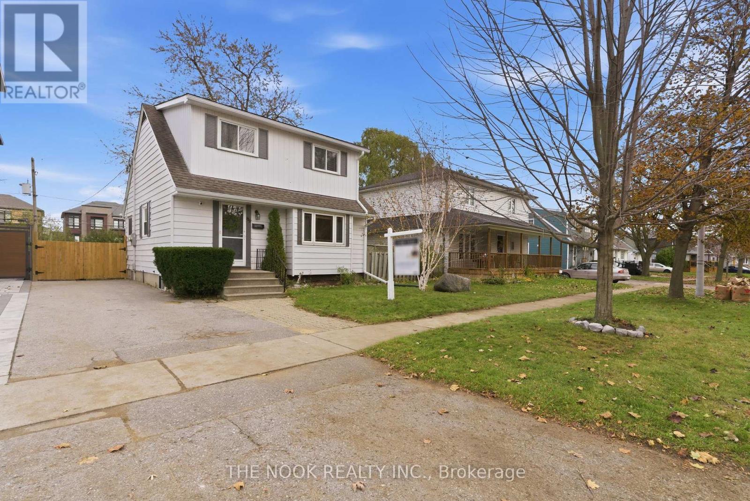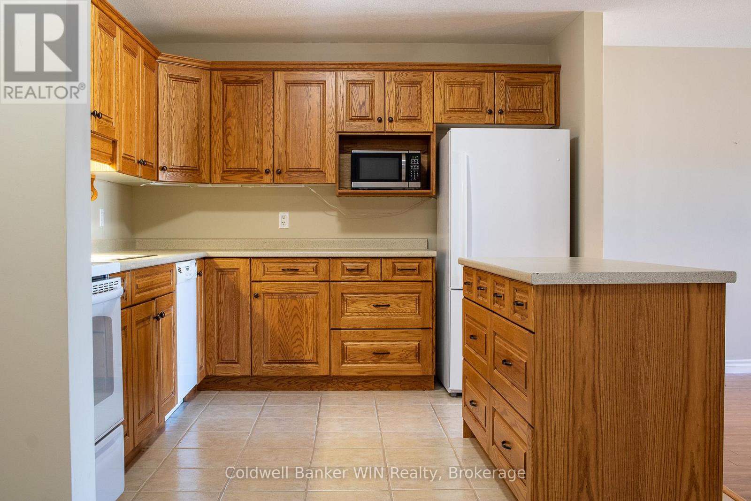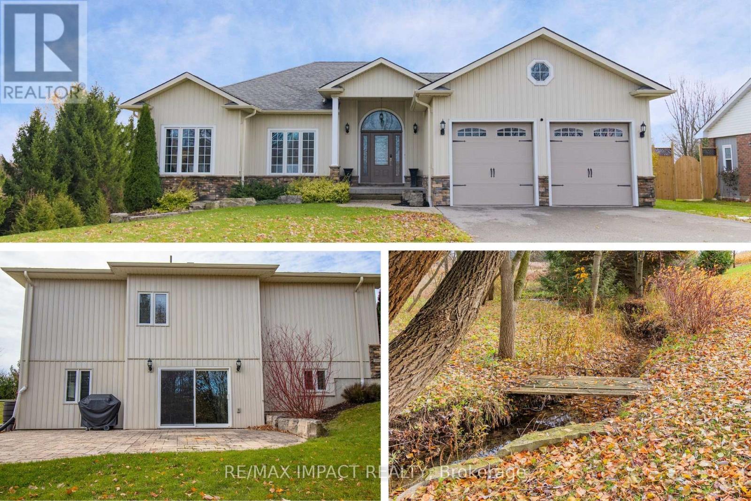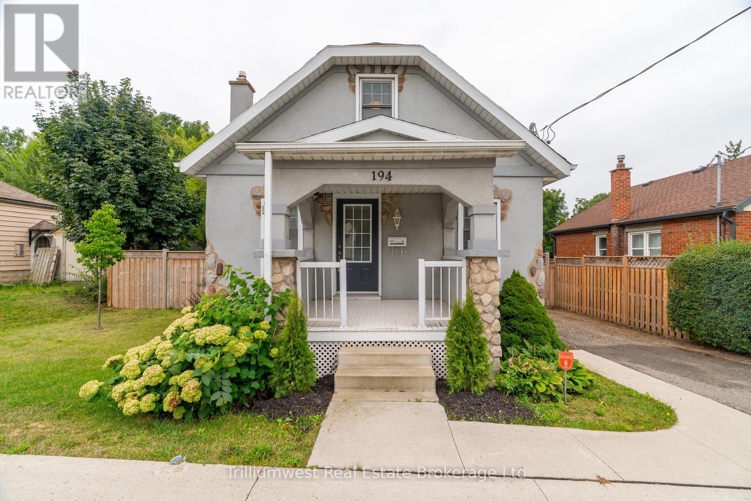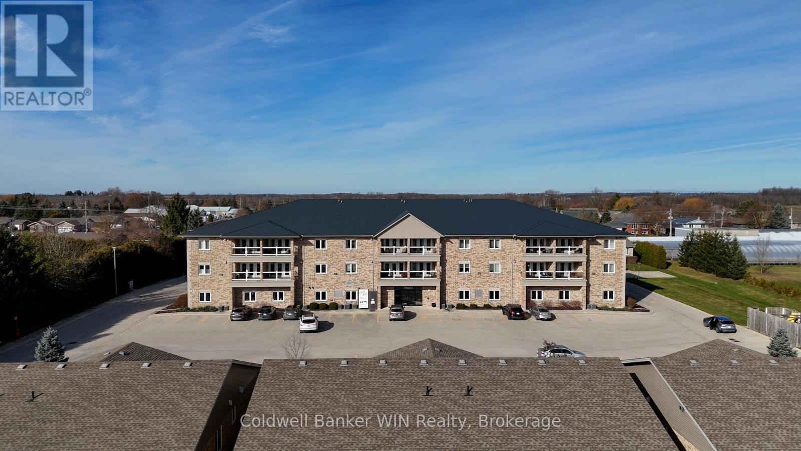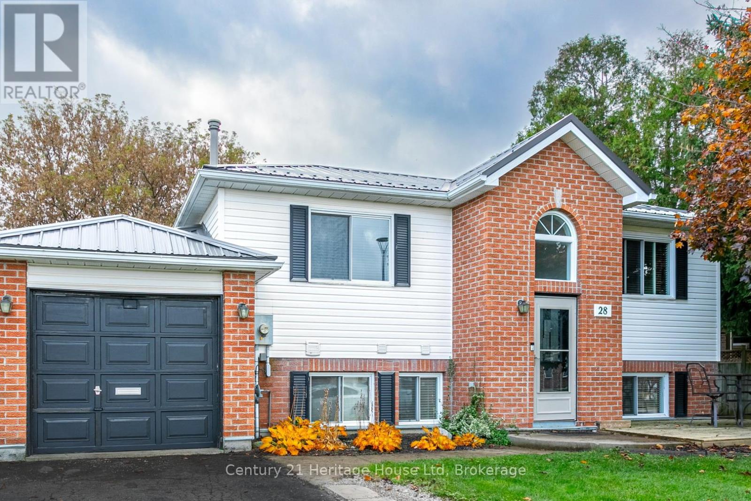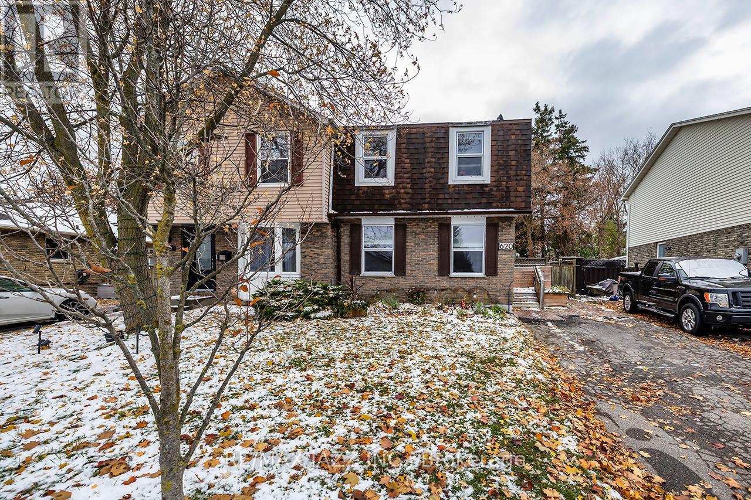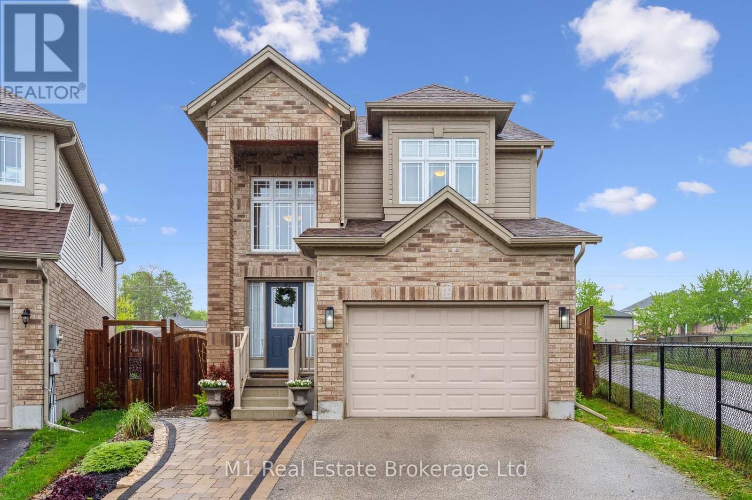473 Flannery Drive
Centre Wellington, Ontario
Charming Link Home in South Fergus Discover the ideal family sanctuary situated in a highly sought-after, quiet neighbourhood in the historic town of Fergus. This link home presents an excellent opportunity, offering a unique blend of privacy and community living. The main floor features an inviting and thoughtfully laid out living space that is perfect for both daily routines and hosting friends. While the kitchen is cozy, it is highly efficient and designed for effortless meal preparation, connecting directly to the main dining area. Upstairs, you will find well-proportioned bedrooms, including a lovely primary suite that provides comfortable and great storage. Two additional bedrooms and the main bath. The fully finished rec-room features a cozy gas fireplace and room to enjoy movie night or family gatherings. Outside, the property features a fully fenced private backyard, an ideal spot for outdoor relaxation and summer gatherings. Nestled in a prime south-end location, this residence is conveniently close to top-rated schools, beautiful local parks, and the community sports facilities. Commuters will appreciate the easy access to major routes, and the charming boutiques and shops of downtown Fergus are just a short drive away. This property is an absolute must-see for those seeking an affordable, yet comfortable, family home. (id:50886)
Royal LePage Royal City Realty
42 Bielby Street
East Luther Grand Valley, Ontario
Welcome to this thoughtfully updated century home, brimming with timeless character and style. Tucked away on a quiet street in the heart of Grand Valley, this warm and inviting property offers the perfect blend of historic charm and contemporary comfort. From the moment you walk in, you'll be struck by the bright, open layout, ideal for entertaining. The spacious living and dining areas flow into a beautifully updated kitchen featuring a large island, granite countertops, and plenty of storage. The stunning family room addition is a true showstopper, with soaring cathedral ceilings and a cozy gas fireplace that makes it the heart of the home. Upstairs, you'll find three generously sized bedrooms and a beautifully renovated bathroom complete with a spa-like walk-in shower. Outside, your own private retreat awaits. Relax or entertain year-round under the large covered lanai, surrounded by an interlock patio and lush, low-maintenance perennial gardens. The interlock driveway and charming board-and-batten shed tie everything together with style and function. Located in the picturesque village of Grand Valley, you'll enjoy the peace and community of small-town living just a short drive from major amenities. (id:50886)
Royal LePage Royal City Realty
135 Admiral Road
Ajax, Ontario
OPEN HOUSE SUNDAY NOV 23rd 1-4PM Welcome to 135 Admiral Rd, this charming detached home sits on a large 50'x125' lot w/ a fully fenced backyard,so much space for the kids & dog to play. Check out the completely reno'd kitchen featuring new cabinetry w/ soft close convenience w/pot drawers, an additional bank of 4 drawers for organizing your kitchen gadgets, new sink, new faucet, new countertops.The 5' peninsula provides more storage, breakfast bar & excellent meal prep work space plus this area is great for buffet style casual entertaining.The open concept liv & din areas are great for hosting friends & day to day family living. The west facing living room is bright & spacious for lots of seating. Walk out from the garden door in the dining room to relax on the 17' x 9' interlock patio. A main floor bonus is this approximate 11'5"x11' family room addition w/vaulted ceiling that o/l the backyard, has pot lights and a large pendant light fixture plus a closet too in case you wish to have a mnflr primary bdrm. You will appreciate the pot lights on the mainfloor & the practical, vinyl plank flooring throughout. The back hall has a shallow pantry niche with vintage barn door, updated powder rm full of charm w/beadboard ceiling, navy vanity w/black accessories.Head upstairs to find 3 good size bdrms - each w/ a special feature:the barn door closet, panel moulding wall detail for a nautical feel and all have a closet & space for dressers/desks. Plus the renovated 4 pc stylish bthrm w/a bright east facing window, single vanity w/door & drawer storage in a wood like finish w/ black faucet, hardware etc. The shower features a new, deep tub for relaxing w/ a classic tiled wall niche.2025- reno'd kitchen & upper bthrm, new sump pump system, upper level flooring. 2024-eaves,soffit,fascia, central AC, fencing. 2023-200 Amp breaker panel, gas line for a BBQ, mainfloor pot lights. 2022-gas furnace (id:50886)
The Nook Realty Inc.
211 - 401 Birmingham Street E
Wellington North, Ontario
Discover relaxed, low-maintenance living at Curve Rock Condominiums in a quiet building where neighbors quickly feel like friends. This bright and spacious two-bedroom, second-floor condo offers just over 1,000 sq ft of low-maintenance living, complete with secure indoor parking, a storage locker, and elevator access. Inside, you'll find a thoughtfully designed layout. Both bedrooms feature large windows that fill the space with natural light, along with built-in closets for practical everyday storage. The open-concept living and dining area is anchored by a cozy gas fireplace and opens onto a private balcony. The kitchen provides plenty of cabinetry and workspace, and the in-suite laundry makes daily routines simple. You'll enjoy year-round comfort with natural gas heating and central air conditioning. Living in Mount Forest means being part of a caring community with access to a hospital, Sports Complex with indoor walking track, scenic trails, and a wide variety of activities for both families and seniors. If you're looking for a bright, welcoming condo that combines comfort, community, and convenience, this Curve Rock home is ready to welcome you. (id:50886)
Coldwell Banker Win Realty
130 Pioneer Lane
Blue Mountains, Ontario
Rare opportunity to own beautifully refreshed chalet in an exceptional location with stunning mountain view, perfectly located where you walk to the lifts & Blue Mountain Village. Modern open sophistication with cozy alpine character, The Residences offers an ambience of effortless style, vaulted ceilings & expansive windows bathe the interior with natural light while a 2 sided stone wood fireplace anchors the open concept living space ideal for intimate evenings or grand entertaining alike, it's a serene mountain retreat. Embrace the Blue Mountain lifestyle where every season brings new inspiration, ski, hike, golf, unwind in tranquillity. 21' x 16' garage built in 2002 with retractable stairs that lead to smaller upper office or bunk room. 5 windows & vinyl sliding doors replaced (2019), Roof (2015), Furnace & A/C (2025), Additional ductless A/C (2022), Most deck boards replaced & painted (2017), Exterior house & rails painted (2025). (id:50886)
Century 21 Millennium Inc.
3657 Concession 7 Road
Clarington, Ontario
Welcome to this custom-built bungalow located in the community of Kirby, a part of the Orono area of Clarington. This country property backs onto farmland and boasts a picturesque ravine with meandering stream running through the east side of this 3/4 acre lot and in an area of nice rural homes. As you approach the property, this 3+2 bedroom home has an attached double garage, paved driveway and interlocking brick front walkway. Step inside the foyer, where a partial vaulted ceiling adorned with a stunning Palladium window and two side lights floods the entry space with natural light. The unique walk-in closet provides lots of shelving and space for your shoes, boots and coats. The open-concept layout flows into a spacious L-shaped living room and dining area, featuring rich hardwood floors and an abundance of windows that capture the southern exposure. The dining room is a standout, featuring an infinity fireplace set in a stylish brick accent wall. The eat-in kitchen is equipped with stainless steel appliances, centre island and windowed eating area with large sliding door walkout to a deck and yard. There is also a convenient 2-pc powder room and main floor laundry room with garage access. There are 3 bedrooms on the main level with the primary suite having a 5-pc ensuite and walk-in closet. The two secondary bedrooms share a well-appointed 4-pc washroom, and both rooms feature double closets and large windows overlooking the front yard. The lower level is a bright and inviting space with above-grade windows and walkout to a patio. This level features a cozy family room, 4th bedroom and an office with french doors that could easily serve as a fifth bedroom (if needed). There are also two separate unfinished rooms for storage, furnace and utilities. Easy access to Highway 115/35, making commutes north to Lindsay/Peterborough or south to Bowmanville/Oshawa seamless, with quick connections to Highway 407 and 401 for commuters. (id:50886)
RE/MAX Impact Realty
194 Dundas Street N
Cambridge, Ontario
This beautifully updated cottage-style home in desirable East Galt seamlessly blends timeless character with contemporary finishes. The inviting exterior showcases modern stucco paired with expertly crafted stonework, setting the tone for what awaits inside. Step onto the spacious covered front porch and enter a home where every detail has been thoughtfully updated. The stunning fireplace in the front room echoes the homes exterior, featuring a unique stucco and stone façade with a vintage electric log insertadding both warmth and charm. This versatile space can serve as a formal dining area or a cozy sitting room. Elegant arched doorways and new laminate flooring lead to an open-concept living room and an updated kitchen complete with white cabinetry, stainless appliances, ample storage, under-cabinet lighting, a built-in fridge, beveled subway tile backsplash, and a Silgranit sink. Just off the kitchen, a new rear deck provides ideal space for outdoor dining and entertaining. The main floor also includes a spacious bedroom with a large window and a stunning modern farmhouse bathroom featuring a wood-accented ceiling, subway tile tub surround with dark grout, and a sleek vanity with an integrated sink. Upstairs, you'll find two additional well-appointed bedrooms with stylish accent walls and ample storage. The basementwith a separate entranceoffers potential for an in-law suite, income property, or extended living space. Situated on a generous 132-foot deep lot, the property offers parking for 8+ vehicles, plus an oversized two-car garage/workshop with electricalperfect for hobbyists or trades. The new fully fenced backyard includes a custom rolling gate, a new deck with privacy screens, and plenty of room for entertaining or play. Additional upgrades include newer windows, furnace, electrical, and plumbing making this home truly move-in ready. Ideally located near parks, trails, schools, and major amenities, this is East Galt living at its finest (id:50886)
Trilliumwest Real Estate Brokerage
209 - 401 Birmingham Street E
Wellington North, Ontario
Welcome to Curve Rock Condominiums in beautiful Mount Forest, where comfort, community, and convenience come together. This bright and inviting second floor condo offers over 1,000 sq ft of easy, low-maintenance living in a friendly, quiet building. Inside, you'll find a spacious one-bedroom plus den layout designed for both relaxation and functionality. The primary bedroom features a built-in closet, while the den makes a perfect home office, guest room, or craft space. Open-concept living and dining area with a cozy gas fireplace and a walkout to your private balcony. The kitchen offers plenty of cabinetry, while the in-suite laundry adds everyday convenience. Enjoy comfort with natural gas heating and central air conditioning. Residents of this building appreciate the peaceful atmosphere and thoughtful amenities, including an elevator, indoor parking garage, and locker storage. Living in Mount Forest means enjoying a strong sense of community with great local amenities including a Hospital, Sports Complex with an indoor walking track, walking trails along the Saugeen River, and a wide variety of activities for families and seniors. If you've been seeking a welcoming community this condo at Curve Rock is the perfect fit. (id:50886)
Coldwell Banker Win Realty
28 Anderson Street
Woodstock, Ontario
Look No More - This gorgeous move-in ready home is located in Woodstock's south side family friendly neighbourhood with a short drive to the 401. Perfect for commuters. Newly resealed drive-way, carpet free and a Steel roof! Entering the home you will find 3 spacious bedrooms on the main level and a 5pc bath. A walk out to a large rear deck with a gas BBQ (which is included) a fully fenced yard with lots of room for the kids to play, or to entertain friends and family. On the lower level you will find large windows that bring in beautiful lighting, a spacious kitchen with quartz countertops and stainless steel appliances. A cozy living area, with a gas fireplace and a 2pc bathroom. This beautiful home could be yours! Book your showing today! (id:50886)
Century 21 Heritage House Ltd
620 Dorchester Drive
Oshawa, Ontario
Welcome to 620 Dorchester Drive in Oshawa. This two-storey, three bedroom, two bathroom, semi-detached home is a perfect start for the growing family. Located walking distance to multiple schools, transit, Oshawa center and many amenities. Great access to the 401 for an easy commute. This is an amazing starter home with a newer kitchen that includes a stone counter, stainless steel appliances and newer Vinyl floors. The dining space is complete with a beautiful light fixture, custom built in shelves and a new sliding door (2025) for backyard access. The oversized family room is perfect for family movie nights. The second floor provides three spacious bedrooms, each of them are complete with custom closet organizers. All the windows on the main and upper level have been replaced in 2025. The basement includes a good sized rec room, two piece bath, kids game room and a laundry / storage space. Enjoy south western exposure in the private fully fenced backyard that includes two storage sheds. Just move in and enjoy this Oshawa beauty! (id:50886)
RE/MAX Jazz Inc.
58 Rea Drive
Centre Wellington, Ontario
Stunning Keating Built 2 Storey home with lots of upgrades - you don't want to miss this one with over 3100sq ft of living space all finished by the builder. The main floor is bright and spacious open concept with gleaming hardwood flooring, living room with a feature gas fireplace and large windows, dining area with patio doors out to the composite deck over looking farmland, amazing custom kitchen with large centre island, quartz counter tops and backsplash, stainless appliances, there is a good sized mudroom off the kitchen with a walk in pantry, walk in closet, a built in bench and storage cabinetry, entrance into the 2 car garage. On the main floor you will also find a 2 piece washroom and a large home office/guest bedroom. Head up the hardwood staircase to the upper level where you will find hardwood flooring throughout all bedrooms and hallways, a large primary bedroom, with a walk in closet and a huge bright nicely upgraded 5 piece ensuite with in floor heat. There are 2 more good sized bedrooms, a 4 piece main bathroom and a large well equipped laundry room. The finished walkout basement is an amazing space to relax and entertain, with its large rec room, 3 piece bathroom, guest bedroom and fitness studio. The walkout from the basement leads out to a concrete patio and the amazing backyard with a large storage shed and open view of the farmland in behind. (id:50886)
Keller Williams Home Group Realty
12 Oakes Court
Guelph, Ontario
This beautifully appointed 2-storey residence nestled in one of Guelph's most family-friendly neighbourhoods and sits on a premium large pie shaped lot. Tucked away on a quiet court, this home offers the ideal setting for growing families. With 3+1 bedrooms, 4 bathrooms including a private 4-piece ensuite and 1,630 sq. ft. of thoughtfully designed living space. Take note of the numerous upgrades throughout this home as it checks all the boxes for comfort and convenience.The bright and open main level is perfect for everyday living and family gatherings. The heart of the home is the stylish kitchen, featuring a gas stove, island with breakfast bar, and a separate dining area ideal for family meals or entertaining guests. The open-concept layout flows seamlessly into the bright and inviting living spaces, making everyday living both practical and enjoyable. Upstairs, three spacious bedrooms offer restful retreats for every member of the family while the finished basement provides flexible space for a playroom, home office, or guest suite. A beautifully finished wet bar in the basement is perfect for extended family members to live with you in their separate space. A 4th bedroom and 4 piece bathroom with a great living space, complete this floor. Step outside to a fully fenced backyard with no rear neighbours and only one neighbour beside, creating a rare sense of privacy and peace. It's the perfect space for kids to play safely, summer barbecues, or quiet evenings under the stars. Located in Guelph's desirable East End, you're close to excellent schools, parks, public transit, and all essential amenities. This welcoming community is built for busy families who value space, safety, and connection. This is more than just a house, it's a place to call home. (id:50886)
M1 Real Estate Brokerage Ltd

