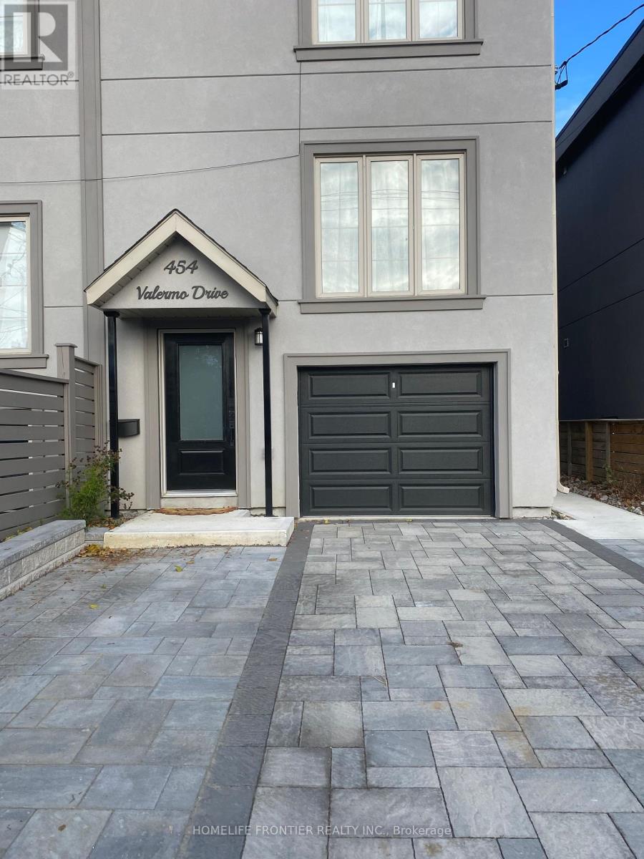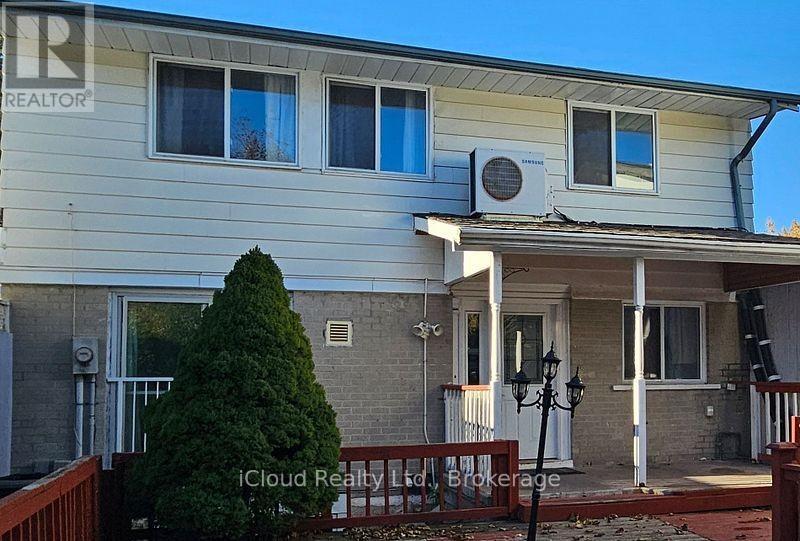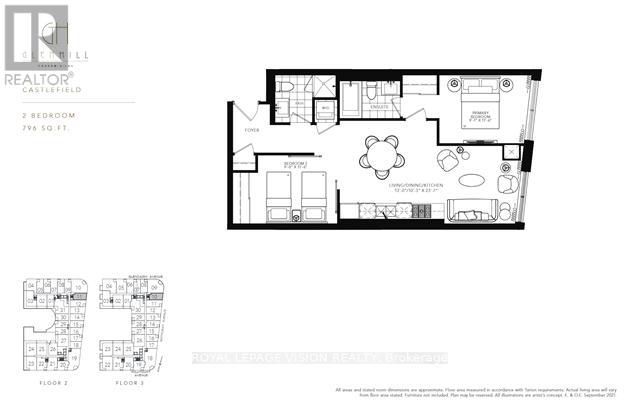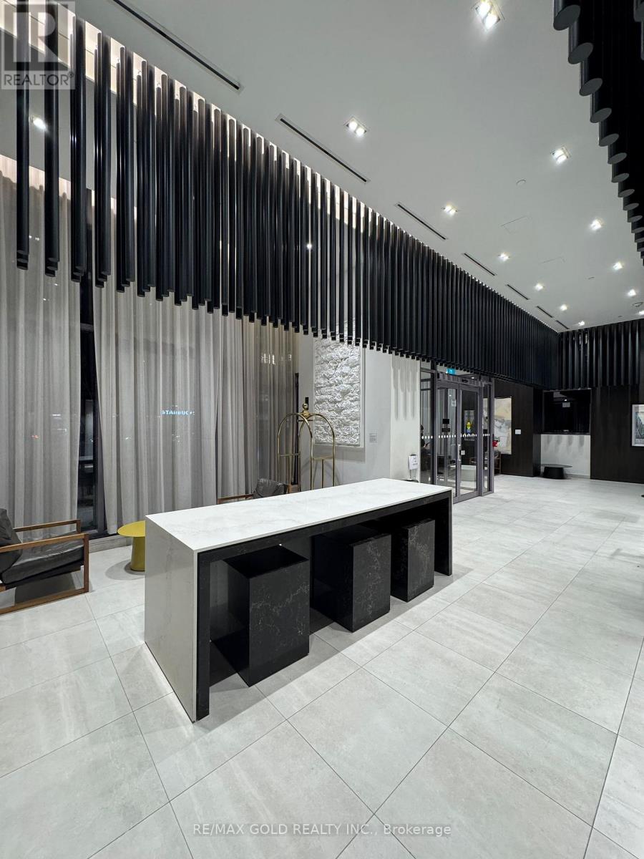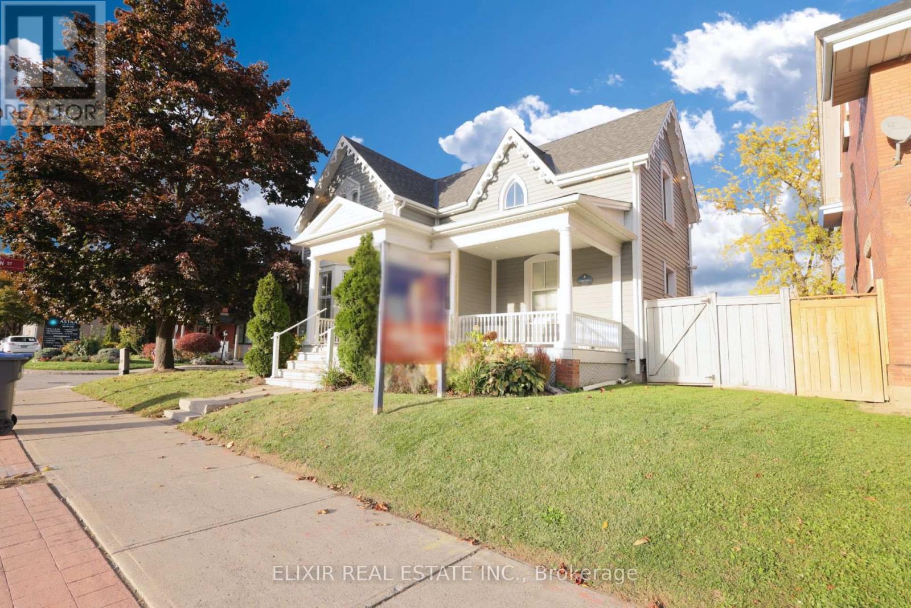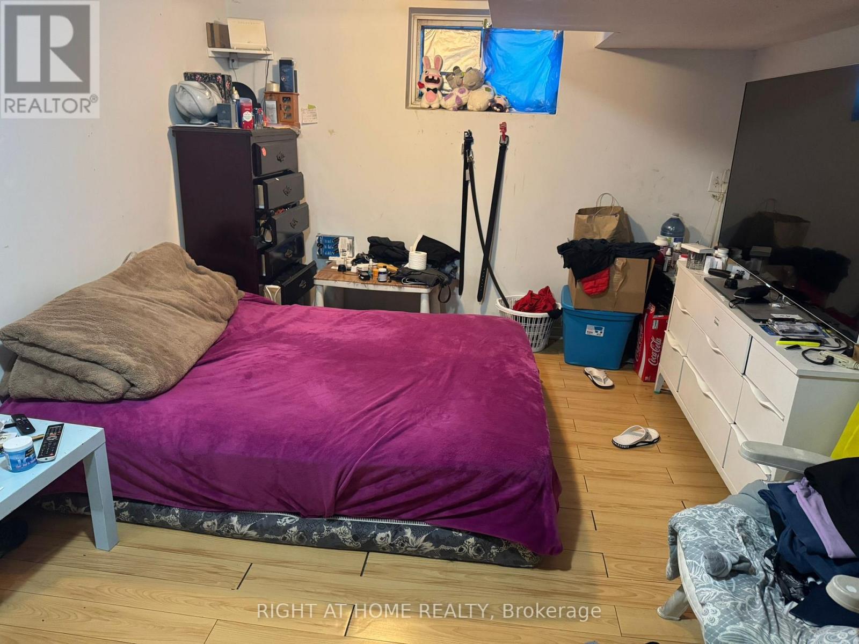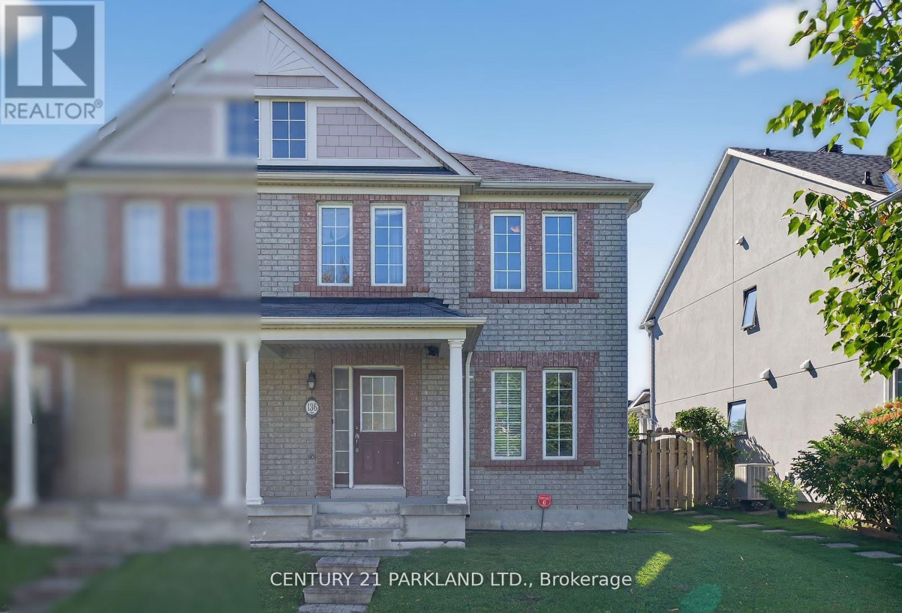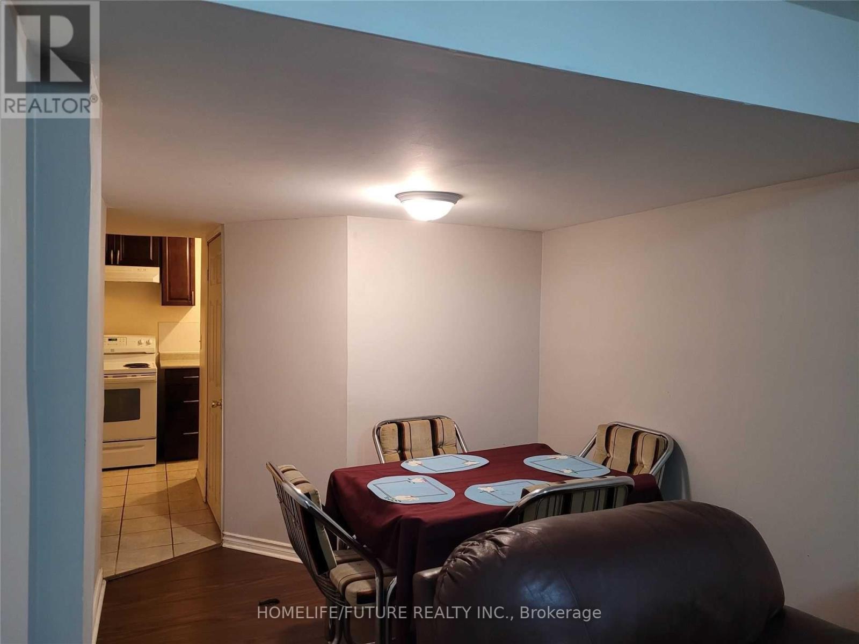454 Valermo Drive
Toronto, Ontario
Fantastic opportunity -newer, Spacious and bright 1 bedroom 1 bath apt with above grade windows available in a legal basement in a desired location in Alderwood community, close to Sherway gardens and Douglas park. The Legal basement suite offers unique opportunities. Beautiful furnished with separate entrance, you do not want to miss out on this opportunity. Perfect for single working professional or couple. Steps away from vibrant long branch/lakeshore village shops, restaurants and waterfront trails. Easy access to Highway and Go station. 750 sqft in the Legal basement suite. The self-contained basement suite has private entrance, separate hydro & gas, own laundry, own heating & cooling, own electrical panel.1 parking (id:50886)
Homelife Frontier Realty Inc.
102 Frank Kelly Drive
East Gwillimbury, Ontario
Brick Detached With A Lots Upgrades, Back On Park! Granite Counters With Lots Of Storage, S/S Appliances In Kitchen. Master Bedroom With 5 Pcs Ensuite & Walk-In Closet. Convenient 2nd Level Laundry. Close To Go Train, Hwy 404/ 400,Go Station, Costco, Upper Canada Mall, Park, Cineplex, Homedepot, Walmart, Restaurants Etc. (id:50886)
Master's Trust Realty Inc.
75 Keith Street
Hamilton, Ontario
**Shows Well** Lots of Upgrades**Loads of Potential** Separate Entrance to Basement**Rough in Plumbing and Electrical Already in Place**400 Sq Ft Detached Garage with roughed in Plumbing & Electricity**Drive Way and Side Yard Freshly Poured Concrete** (id:50886)
RE/MAX All-Stars Realty Inc.
9 Hazelglen Court
Brampton, Ontario
Fully detached 3+2 Bedroom. 3 bath home, updated kitchen with a custom backsplash and equipped with stainless-steel appliances. Livingroom is combined with the dining room making entertaining a breeze. The spacious master bedroom boasts a private three-piece ensuite. Three additional rooms in the basement perfect for bedrooms, T.V. room, a playroom, an office, etc. There is also a partially finished 3-piece bath and laundry on this level. Outdoor Shed beside carport. Located on a quiet cul-de-sac and just moments away from parks, including the esteemed Chingacousy Park, Public transit, schools, and vibrant shopping centers. (id:50886)
Icloud Realty Ltd.
310 - 505 Glencairn Avenue
Toronto, Ontario
Live at one of the most luxurious buildings in Toronto managed by The Forest Hill Group. Sunrise East views new never lived in Two bedroom 796 sq ft per builders floorplan, one locker ( no parking ), all engineered hardwood / ceramic / porcelain and marble floors no carpet, marble floor and tub wall tile in washroom, upgraded stone counters, upgraded kitchen cabinets, upgraded Miele Appliances. Next door to Bialik Hebrew Day School and Synagogue, building and amenities under construction to be completed in Spring 2026, 23 room hotel on site ( $ fee ), 24 hr room service ( $ fee ), restaurant ( $ fee ) and other ground floor retail - to be completed by end of 2026, Linear park from Glencairn to Hillmount - due in 2027. Landlord will consider longer than 1 year lease term. (id:50886)
Royal LePage Vision Realty
256 Moonstone Crescent
Chatham, Ontario
Almost new, but with all the extras! This 3 bedroom (easily converted to 4 bedroom) 3 bath raised rancher has lots to offer. Very spacious open floor plan with plenty of natural light. Great space for entertaining or everyday life. Nice sized primary bedroom retreat with walk-in closet and ensuite bath. The fully finished lower level offers a huge family room and games area. Very large bedroom easily converted to 2 bedrooms. Stylish 3pc bath and plenty of storage space. Great space for teens or generational living. Step outside and enjoy summer fun! Private covered patio great for catching some shade or a place to unwind. Take a few more steps and take a dip in the pool. Located in a great south-side neighbourhood close to amenities, schools, scenic walking trails, and 401 access. If your looking for the total package ready to go, this is it. Don't delay, book your showing today. (id:50886)
Royal LePage Peifer Realty Brokerage
1909 - 4065 Confederation Parkway
Mississauga, Ontario
Enjoy modern living in this 1-bedroom condo near Square One, Mississauga. The condo has an open layout with a nice kitchen, living, and dining area all together. The bedroom is quiet and comfortable, and the bathroom feels like a mini spa. Big windows bring in lots of sunlight and show great city views. You also get your own private balcony to relax on. The building has a gym, concierge service, and nice shared spaces. It's close to Square One Mall, restaurants, and entertainment. A perfect home for anyone who wants comfort, style, and convenience in one place.**FRESHLY PAINTED** (id:50886)
RE/MAX Gold Realty Inc.
204 Main Street N
Brampton, Ontario
A beautifully maintained, freestanding 2-storey commercial office building in the heart of Downtown Brampton - the perfect spot for professional offices including lawyers, accountants, IT firms, consultants, medical practitioners, or any business seeking premium visibility. This upgraded office space blends timeless character with modern finishes, offering approximately 2,040 sq.ft. of functional, move-in-ready space. Located on a prominent corner lot, the property provides exceptional exposure, ample on-site parking, and convenient access to transit, GO Station, and major highways. The interior features two separate kitchens, modern flooring and lighting, and large windows that flood the space with natural light. The flexible layout allows for two independent office users or a shared professional setup, creating strong investment and income potential. Contemporary office furniture is negotiable, making this an easy turnkey opportunity. Perfectly positioned steps from City Hall, restaurants, banks, and major amenities, this property delivers the ideal blend of heritage charm and modern efficiency in one of Brampton's most sought-after commercial corridors. (id:50886)
Elixir Real Estate Inc.
Lower/basement - 14 Tofield Crescent
Toronto, Ontario
Apartment For Rent. Lower/Basement Level. Situated In A Great Family Neighborhood Just Steps From Public Transport, Shopping And Library. Go Station Close By. 2 Bedrooms. 1 Washroom With The Shower. Private Laundry. One Parking Spot Included. Can Feet A Big Car. Utilities Are Extra Based On How Many Tenants. (id:50886)
Right At Home Realty
136 Gas Lamp Lane
Markham, Ontario
Bright and spacious semi-detached home in the desirable Cornell Community, designed for both comfort and convenience. The main floor features pot lighting, central air, and a fantastic chef's kitchen with a large breakfast area that walks out to a private, fully fenced backyard, perfect for outdoor dining and relaxation. Additional highlights include a cold cellar, a single detached garage, and an extra surface parking space. The inviting living and dining area offers a warm ambiance with a cozy gas fireplace, while the expansive primary suite is complete with a private 4 piece ensuite. Situated in a quiet, family-friendly neighbourhood, this home is close to schools, parks, shopping, transit, and with quick access to Highway 401. A wonderful opportunity to enjoy a stylish and functional home in one of Markham's most sought-after communitie (id:50886)
Century 21 Parkland Ltd.
307 - 120 Promenade Circle
Vaughan, Ontario
Fully Renovated Luxury Corner Suite! Stunning open-concept layout with a gorgeous new kitchen with quartz countertops. Both bathrooms have been completely remodeled with sleek, modern finishes. Enjoy brand-new flooring, new fan coil units, LED pot lights, and elegant crown molding throughout. The spacious master bedroom offers comfort and style, with designer touches in every room. This is a top-quality renovation. Nothing has been left untouched. Located in a luxury building with excellent recreational facilities both in and around the complex. This is a one-of-a-kind unit in a fantastic location - move-in ready and truly exceptional! *** Unparalleled Amenities Include: 24-hour gatehouse & security, gym, pool, sauna, tennis/squash courts, party/lounge & meeting rooms, library, multimedia room, guest suite, and ample visitor parking. (id:50886)
Right At Home Realty
17 Rangeley Drive
Toronto, Ontario
Excellent Location In Malvern. Available Immediately. This Residence Offer Comfort And Style.This Bright & Spacious Furnished Two Bedroom Basement Apartment With Private Entrance & Parking. Utilities Are Included Along With Private Laundry. Close To Park, Schools, T.T.C, Uoft, Centennial College, And Places Of Worship. It's Perfect For Families And Commuters Alike, With Easy Access Hwy 401, Shopping And All The Amenities. (id:50886)
Homelife/future Realty Inc.

