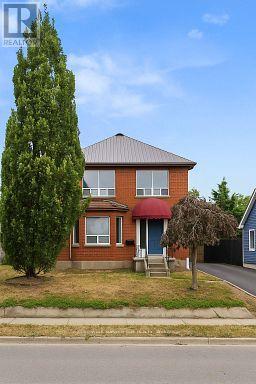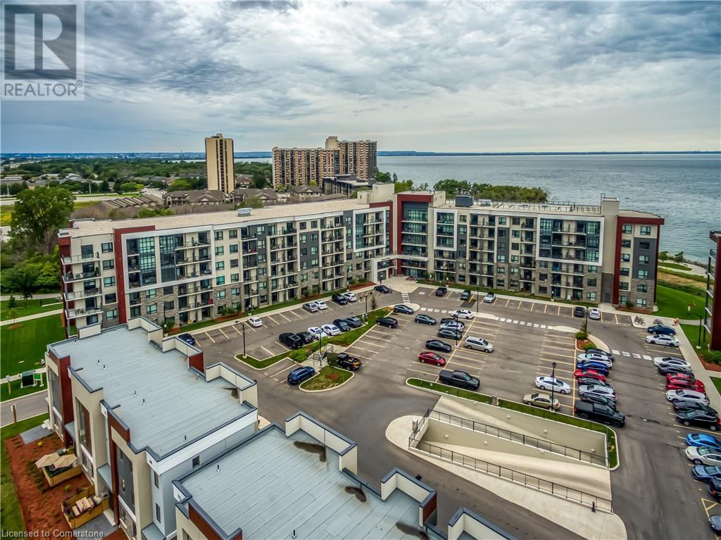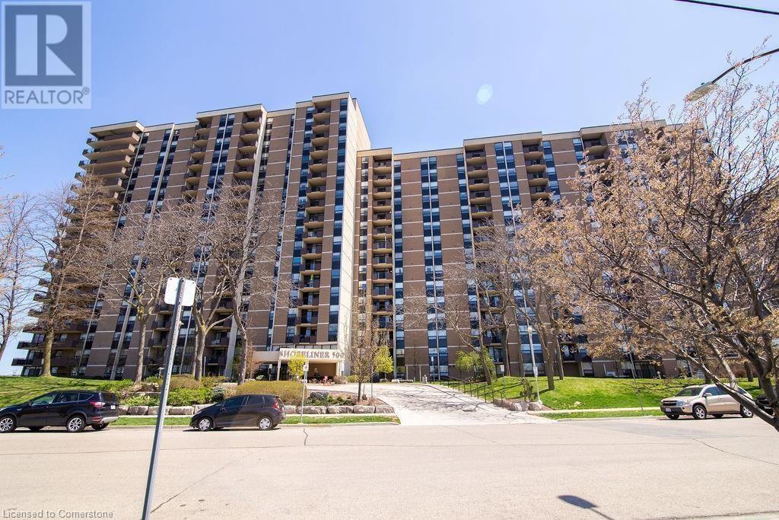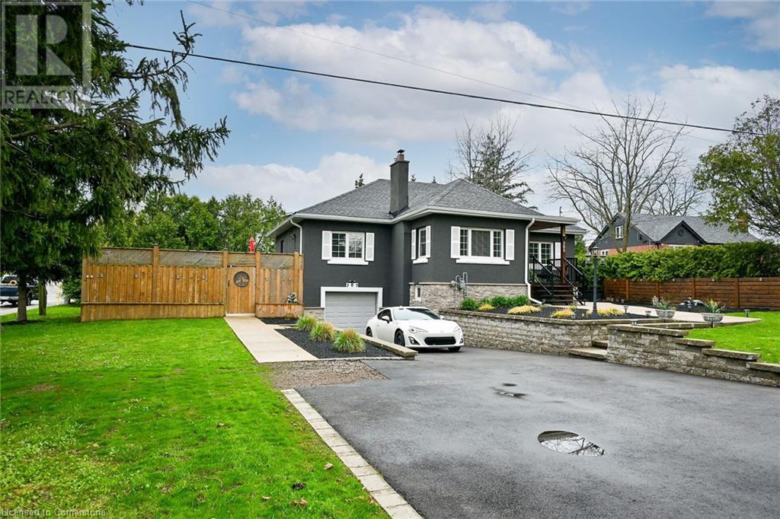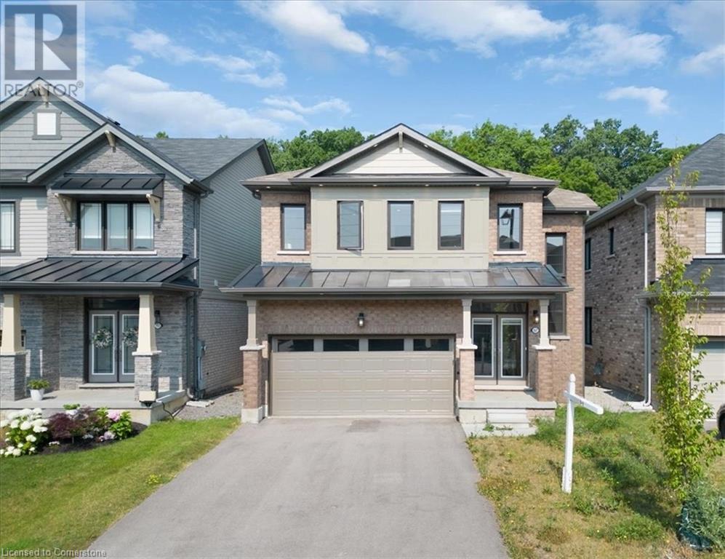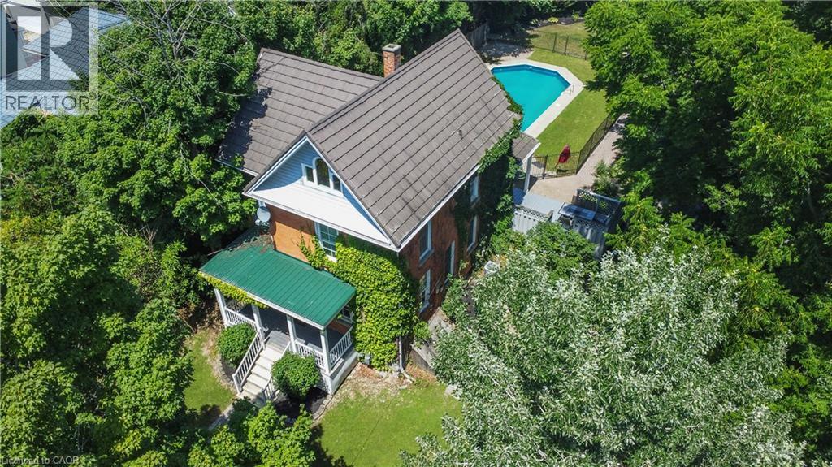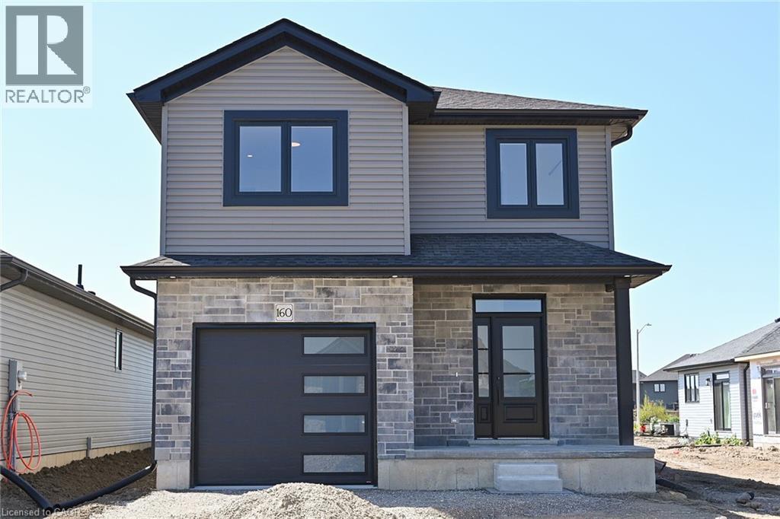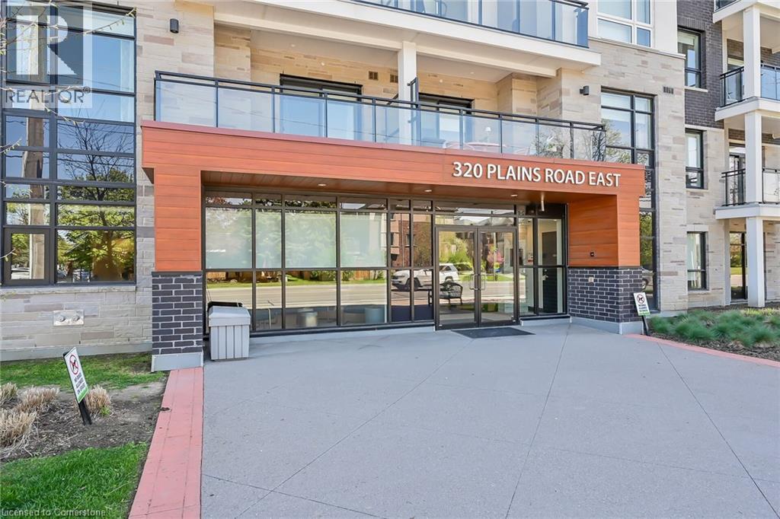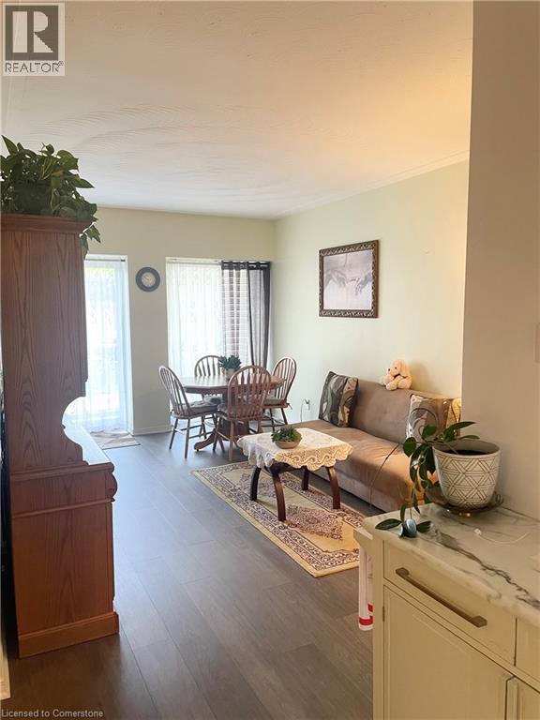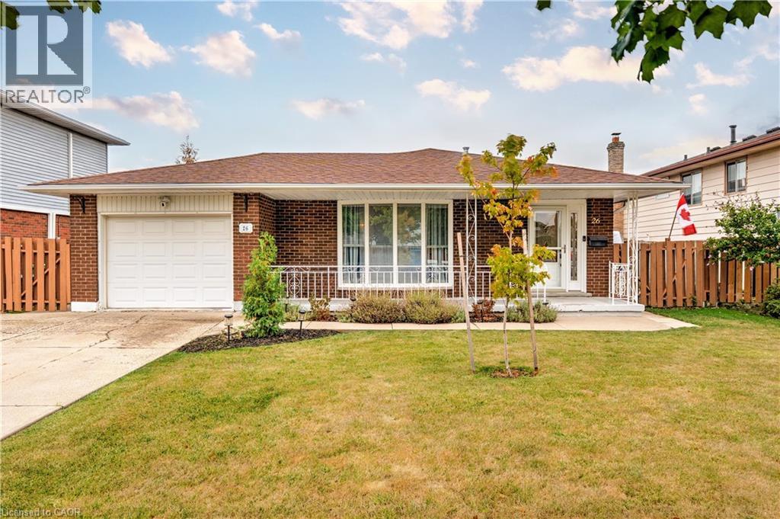220 Bloor Street W
Oshawa, Ontario
Beautiful 3-Bedroom, 2-Bathroom Upper-Level Home for Rent available . Just minutes from Oshawa GO Station, this spacious and well-maintained home is perfect for those looking for convenience and comfort. Close proximity to Trent University and direct bus access to Durham University make it ideal for students and families alike. Easy access to shopping, Highway 401, and other amenities ensures everything you need is just around the corner. Property Features: * Spacious living room with bay window and cozy gas fireplace * Elegant hardwood flooring throughout the home * Modern kitchen with stainless steel appliances * Bright and airy rooms with LED pot lights throughout * Ample parking space for multiple vehicles (id:50886)
Coldwell Banker Sun Realty
125 Shoreview Place Unit# 329
Stoney Creek, Ontario
Welcome to 125 Shoreview Place, Unit 329! This bright and spacious 668 sq/ft unit offers an open-concept living and large windows that showcase the serene lakefront views. The generously sized bedroom features a walk-in closet, while the separate den offers a versatile space ideal for a home office or guest room. Convenient in-suite laundry. Enjoy exceptional amenities, including a fully equipped gym, party room for hosting gatherings, and a rooftop terrace with panoramic views of the lake. Don’t miss out on the chance to make this beautiful condo your new home! (id:50886)
RE/MAX Escarpment Realty Inc.
500 Green Road Unit# 1512
Stoney Creek, Ontario
Spotless!! Waterfront condo, Breathtaking, lake & escarpment view combo. Engineered Vinyl hardwood floor throughout, large balcony, Large primary bedroom features walk-through closet and ensuite 2pc bath. Insuite Laundry is a bonus!, Complex offers gym, party room, in -ground pool & more! Only Minutes to;Hwy QEW. Public beach, Shopping, Waterfront Trail to Burlington, Confederation Park. Parking spot #PA37, Locker #SA122. Priced to sell! Peter and Donna Stewart are related to the seller. (id:50886)
RE/MAX Escarpment Realty Inc.
205 Sanatorium Road
Hamilton, Ontario
Welcome to 205 Sanatorium Rd! Located in the highly sought after Westcliffe family friendly neighbourhood, close to most amenities including nature trails, schools and Mohawk College, shopping (Meadowlands Plaza and Upper James shops), public transit plus a short drive to downtown Hamilton, Go Station and McMaster University, quick access to Linc, 403 and QEW! This home is impressive, sitting on a rare and oversized corner lot with 80 ft frontage, featuring large and well-appointed rooms. As you enter you will find a welcoming foyer leading you to the living room with large picture window and linear fireplace. There is a “chefs dream” kitchen, with stainless steel appliances including a gas stove, granite countertops, tons of modern cabinetry and a huge centre island measuring 5’ x 7’, this kitchen is not only for cooking but for family and friends to gather! There is a large and bright dining room, two main floor bedrooms, laundry room, a two piece bathroom and a four piece bathroom with walk in shower and free-standing tub. Upstairs you will find two more bedrooms, a perfect teenage retreat or home office! The lower level features a self contained inlaw suite with a modern kitchen, two bedrooms with lots of closet space, three piece bathroom and separate laundry. The rear yard oasis is stunning and is extremely private and peaceful; multi level decks, above ground heated swimming pool, fire pit patio area, newer fencing. Other features and updates include; mature lot with extensive landscaping, newer garden walls and concrete walkways, recently paved driveway to park approximately 5 cars, attached garage, roof approx. 4 yrs, forced air furnace and A/C unit 2 yrs, almost all windows approx. 5 yrs, 200 amp service. BONUS: City approved for a 500 SF main floor addition blueprints available. Don’t miss this opportunity to own this beautiful home! (id:50886)
RE/MAX Escarpment Realty Inc.
157 Cactus Crescent
Hamilton, Ontario
Welcome to 157 Cactus Crescent, a home that stands apart from the rest! Set atop the Stoney Creek Mountain and backing directly onto breathtaking green space with wooded walking trails and secret waterfalls, this is a rare opportunity to enjoy nature in your own backyard. Built by Empire, this 4-bedroom, 3-bathroom beauty offers over 2,000 sq ft of modern, open-concept living space designed for real life and peaceful retreats. From the moment you enter the bright, airy foyer with soaring ceilings, you’ll feel the difference. The main floor features a sleek, upgraded kitchen with a centre breakfast island, high-end stainless steel appliances, and direct walk-out access to a private rear deck, all perfectly positioned to take in the uninterrupted greenery. The open family room is framed by large picture windows that bring the outdoors in, while a generous dining area creates space to host and gather. A beautiful wood staircase leads to the second floor, where four spacious bedrooms await. The primary suite is a true retreat with a walk-in closet and a spa-like ensuite complete with a glass shower and deep soaker tub, both offering serene views of the treetops beyond. The unfinished basement is full of potential, and the double car garage with inside entry offers added convenience. Set in a quiet, family-friendly neighbourhood just minutes from schools, parks, major highways, and everyday amenities, this home isn’t just stylish, it’s special. Come explore the peace, privacy, and lush surroundings that make this home one of a kind. (id:50886)
Century 21 Heritage Group Ltd.
94 Sutherland Street W
Caledonia, Ontario
Spacious Century Home with Huge Backyard & Tons of Potential! This 2.5-storey all-brick century home has loads of original character and plenty of space to grow, with 5+1 bedrooms and a ton of opportunity to make it your own. Sitting on an extra-deep 74 x 305 ft. lot, the property includes a 24 x 32 ft. detached double garage with a workshop, plus a big backyard with a fully fenced inground pool, hot tub with gazebo, and plenty of room to enjoy the outdoors. You’re just a quick walk to downtown Caledonia, steps from Centennial Elementary School, and a short walk to Kinsmen Park where you’ll find a splash pad, outdoor pool, sports fields, and the beautiful Grand River. Inside, the main floor features large living and dining room with hardwood floors and beautiful trim. The eat-in kitchen features stainless steel appliances, and at the back of the house you’ll find a mudroom with powder room and big pantry closet. Upstairs has three bedrooms, one with a laundry facilities, and a nicely updated 3-piece bathroom with a walk-in glass shower. The top floor adds three more bedrooms and a second full bath - great for big families or guests. Additional Info: Furnace/AC are about 12 years old, roof (12 yrs with 50 yr warranty), garage was built in 2009 with a new roof in 2012. Pool liner is 1 year old, pump is 5 years old. Hot tub is 14 years old and still going strong. The electrical system was recently inspected and certified by ESA in 2025. If you're looking for space, charm, and a chance to make a place truly your own, this could be the one! (id:50886)
RE/MAX Escarpment Realty Inc.
160 Craddock Boulevard
Jarvis, Ontario
Move-In Ready in Jarvis Meadows! Welcome to this beautifully crafted 1,614 sq ft two-storey home by EMM Homes, nestled in the sought-after community of Jarvis Meadows. Designed with modern families in mind, this 3-bedroom, 3-bathroom home offers a perfect blend of comfort, function, and style. Step inside to a spacious main floor that boasts an open-concept layout, ideal for both everyday living and entertaining. The designer kitchen features quartz countertops, a gorgeous backsplash, under-valance lighting, and flows effortlessly into a formal dining area—perfect for hosting gatherings of any size. Upstairs, you'll find two well-appointed bathrooms thoughtfully positioned for privacy between bedrooms, along with the convenience of second-floor laundry. The large, unfinished basement gives you the flexibility to create the space your family needs—whether it’s a rec room, home gym, or an additional bedroom. Notable features include: luxury vinyl flooring throughout, potlights for a modern, bright ambiance, a stained oak staircase, and elegant brick, stone & siding façade This home truly delivers on style, space, and location. Act now and receive an appliance package from the builder! (id:50886)
Streetcity Realty Inc.
320 Plains Road E Unit# 312
Burlington, Ontario
Step into Affinity by Rosehaven—Aldershot’s stylish spot where convenience, comfort, and modern vibes live their best lives. Perfect for first-time buyers, downsizers, or anyone who's over the whole “cutting grass and shoveling snow” thing. This 2-bed, 2-bath charmer serves up 900 sq. ft. of open-concept goodness, complete with a custom kitchen, Corian countertops, stainless steel appliances, and enough prep space to convince everyone you're absolutely starring in your own cooking show. Commuter? You’ll love the GO Station just minutes away. Foodie? Steps to restaurants. Shopaholic? Your wallet’s trembling already. This building is not shy about amenities—think gym, yoga studio, rooftop terrace with BBQs & fireplace, billiards, and a slick party room. Plus: elevator, same-floor locker, pet-friendly neighbors who will show you dog pics before you even ask. Whether you’re starting fresh or simplifying life, this condo wraps it all in one stylish, low-maintenance package. Your only job? Move in, kick back, and enjoy the vibes. (id:50886)
Royal LePage Burloak Real Estate Services
40 Wesleyan Court Unit# 45
Hamilton, Ontario
OPEN HOUSE SATURDAY October 11th. Desirable End-unit bungaloft. Backing onto a serene ravine with breathtaking views, a double car garage/driveway and a fully finished walk out basement. Located in Ancaster’s desirable Castle Ridge enclave in Parkview Heights neighbourhood. Offering over 3200 sq ft of finished living space. This home is bright, spacious and move-in-ready. Freshly painted throughout, updated flooring, newly stained oak staircase and beautifully maintained by the original owner. There are 3 spacious bedrooms, one on each level, and 4 bathrooms. Spacious kitchen and dining area with sliding patio door to the private deck. The unit is Bright and airy with tons of windows all featuring beautiful views and allowing natural light to pour in. Living/dining rm with gas fireplace, towering cathedral ceilings, and a Stunning 2 story wall of windows overlooking green space. The massive, main level, primary suite has an additional sitting space (or office /den area), a walk-in closet and ensuite bath with walk-in shower and soaker tub. The main level offers laundry, inside access to garage, additional bath and a separate family room that could be used as another bedroom, home office or den. Loft area upstairs offers its own private suite - bedroom, 4-piece bath, & family room area. The fully finished walk out basement comes with a kitchenette, full bathroom, extra bedroom, storage areas and a large rec room with tons of windows. Sliding doors offers a separate entrance and access to the lower patio that backs onto green space. Truly a must see. Backing onto the ravine with no rear neighbours, tons parking, and views that will take your breath away. Must be seen to be appreciated. This home will not disappoint. RSA. (id:50886)
Realty Network
1401 Plains Road E Unit# 26
Burlington, Ontario
This WELL MAINTAINED 2-bedroom, 2+1 bathroom 3-storey condo offers a 10++ LOCATION. This is a great layout with main floor foyer and walk up to the main living area with large spacious Liv. Rm offers plenty of natural light and is perfect for family nights at home or entertaining. The Open concept Kitch and Din Rm offers walk-out to your own private balcony. The Lg Kitch offers plenty of cabinets and counter space including a peninsula with extra seating. This level is complete with the convenience of a 2 pce powder rm. Upstairs, you will find a great master retreat w/double closet and 4 pce ensuite. This floor also offers another spacious bedroom and a 4 pce bath and best of all the convenience of upper laundry. The location is IDEAL everything is minutes away, hwy, Burlington GO Station, Mapleview Mall, groceries, restaurants, groceries, IKEA, Lake Ontario and many beautiful parks and trails. This home is perfect for empty nesters & first time home buyers offering plenty of space and close to EVERYTHING!!! (id:50886)
RE/MAX Escarpment Realty Inc.
10 Woodman Drive S Unit# 101
Hamilton, Ontario
This beautifully maintained condominium is located in a safe, quiet neighborhood and offers both convenience and tranquility. It is a perfect home for first-time homebuyers, down sizers or investors alike. It features 1 generously sized bedroom, 1-bathroom a open concept kitchen, dining and living room combination with a walk out to a spacious balcony/terrace offering year-round enjoyment opportunity. The storage locker provides plenty of space for all your storage need. The home is conveniently located just minutes from the QEW, Red Hill Parkway, just steps away from a bus route, shopping centers, restaurants and other amenities while nestled away from the main road and offers easy access to visitor parking. (id:50886)
Right At Home Realty
26 Madoc Street
Stoney Creek, Ontario
Welcome to 26 Madoc Street, Stoney Creek. This Well-Maintained 3.5-Level Backsplit Offers 3+1 Bedrooms and 2 Bathrooms, Providing a Functional and Versatile Layout Ideal for Families or Multi-Generational Living. The Main Level Features a Bright Living and Dining Area, Complimented by a Kitchen with Ample Cabinetry and Natural Light. The Upper Level Includes Three Spacious Bedrooms and a Full Bathroom. The Lower Levels Offer a Large Family Room, an Additional Bedroom or Home Office, a 3 Piece Second Bathroom and Plenty of Storage Space. Step Outside to Enjoy a Private Backyard with an Above-Ground Pool, a Poolside Deck and a Large Storage/Hobby Shed—Perfect for Summer Relaxation. Located in a Desirable Stoney Creek Neighbourhood, this Home is Close to Schools, Parks, Shopping and Provides Quick Highway Access. An Excellent Opportunity to Own a Well-Cared-for Property in a Great Location. (id:50886)
RE/MAX Escarpment Realty Inc.

