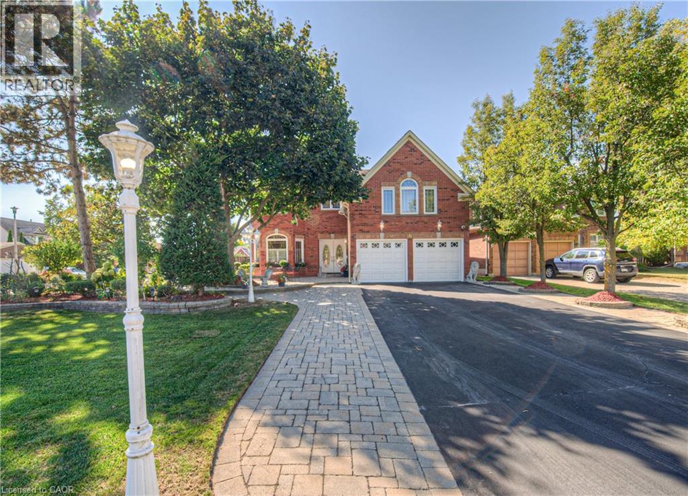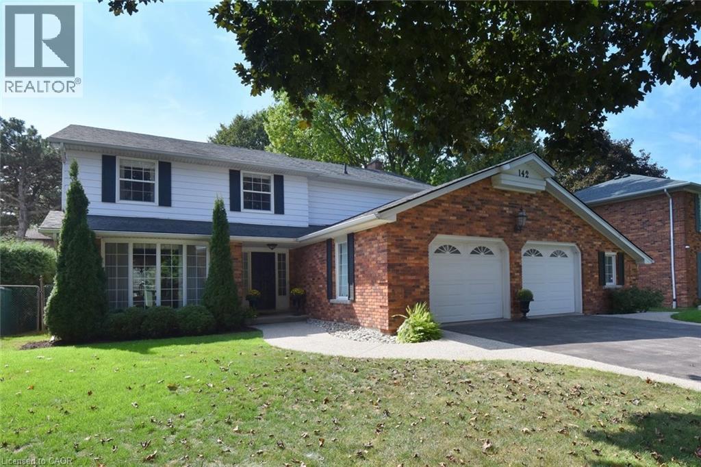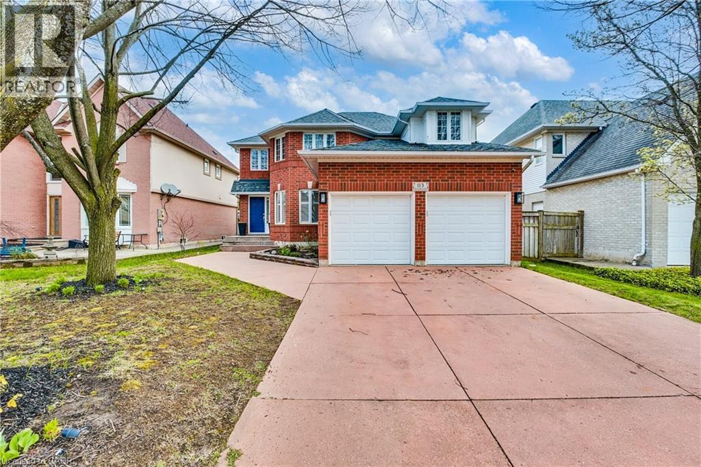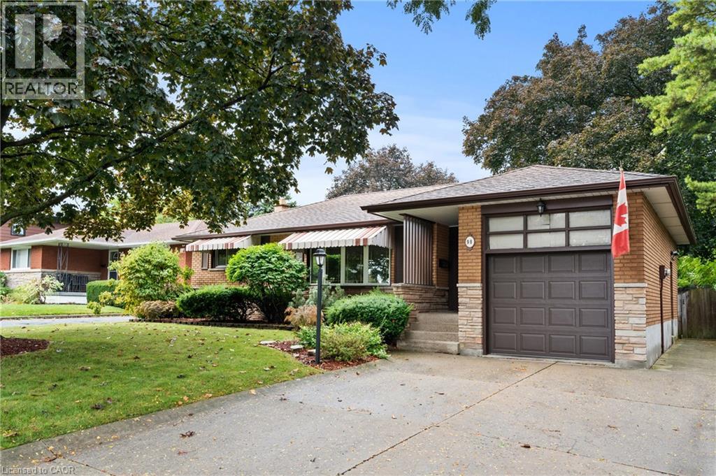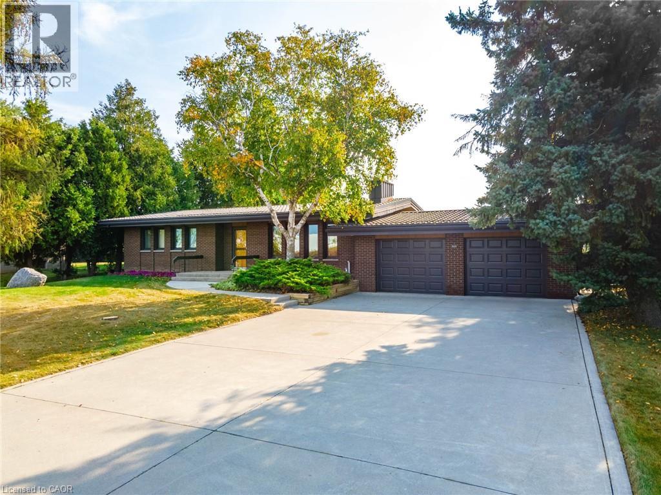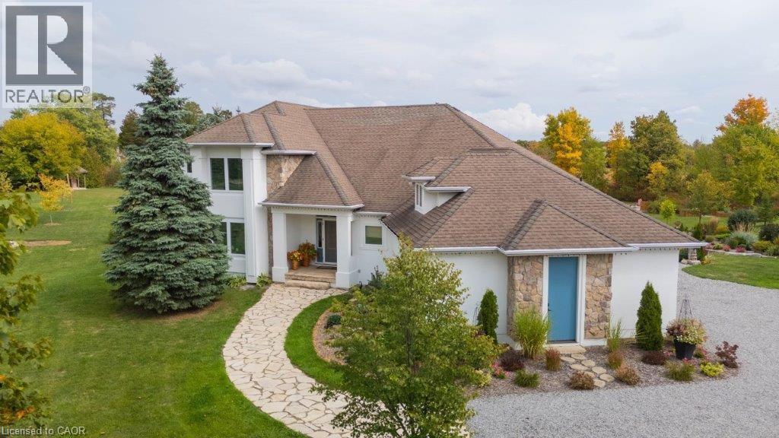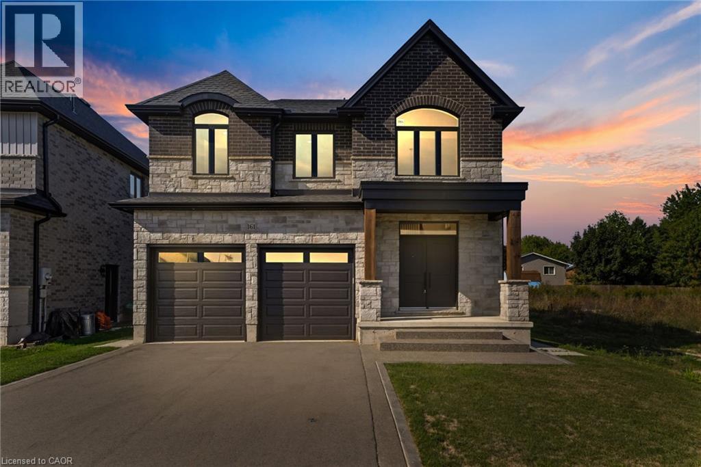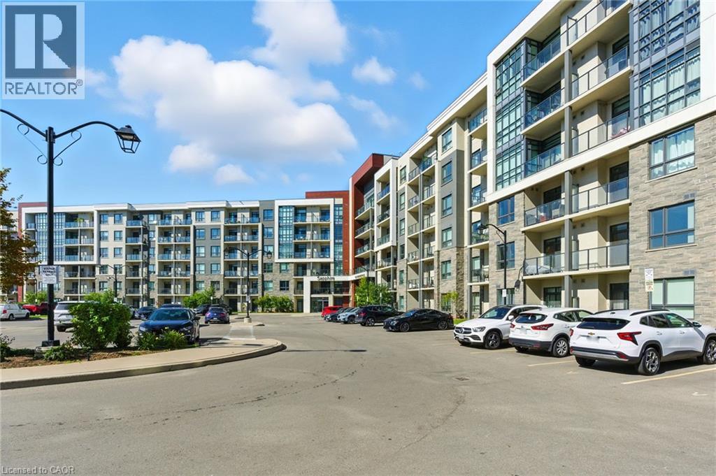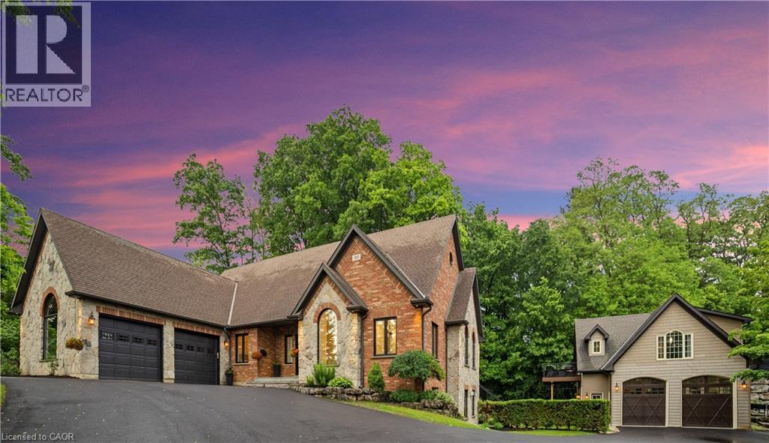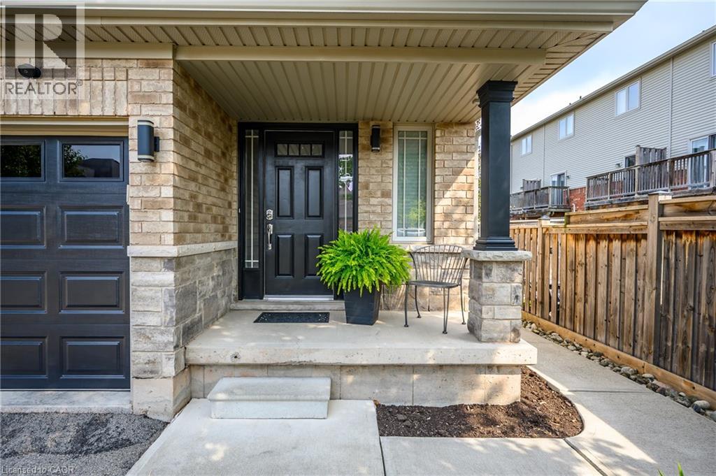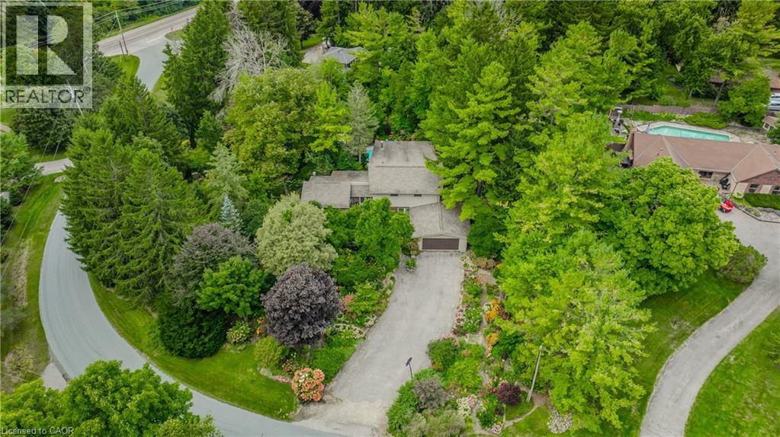9 Valley Ridge Lane
Hamilton, Ontario
Tranquility Meets Luxury in Prestigious Stonebrook Estates! Welcome to peaceful, refined living in the exclusive enclave of Stonebrook Estates. This stunning 5+1 bedroom residence offers over — sq ft of beautifully designed living space, perfect for families who value comfort, space, and elegance. The heart of the home is a stylish kitchen complete with a walk-in pantry and central island, seamlessly overlooking a warm and inviting family room with custom built-ins. A dedicated main floor office, ideally positioned near the front entrance, provides a quiet and professional space for working from home. Upstairs, the expansive primary retreat features a luxurious ensuite and a generous walk-in closet. Four additional bedrooms and a well-appointed main bath complete the upper level, offering plenty of room for family and guests. The professionally finished lower level is ideal for entertaining, showcasing a fabulous recreation space with a wet bar, an additional bedroom, and a full bathroom—perfect for overnight visitors or multigenerational living. Step outside to your private backyard oasis and prepare to be captivated. Backing onto protected conservation land and Bronte Creek, this stunning outdoor retreat features extensive stonework, a beautiful in-ground pool, lush gardens, and a covered pergola—bringing the feeling of Muskoka right to your doorstep. Additional highlights include hardwood flooring, an oversized garage, and a brand-new front door. This exceptional home offers a rare blend of luxury, privacy, and natural beauty. Let’s get you home. Please speak to the listing agent regarding the condo association fee. (id:50886)
RE/MAX Escarpment Realty Inc.
6 Osprey Court
Cambridge, Ontario
Former Model home occupied by loving original owners! Absolutely stunning home with In-law or Teenager's suite on a private side of the home with walk-in closet and full bath! Meticulously maintained Feng Shui oriented home with a Heated Sunroom and a Stunning staircase built to size in the home! You will be charmed by the elegance and charm of this home with extensive Crown molding, Hardwood, Wrought iron special designed mirrors & cabinetry, Extensive Granite & Marble as soon as you step into this home that just keeps going on and on. The home spans over 5,000 sqft of living space with 5 bedrooms, 3.5 bathrooms, amazing Sunroom with gas fireplace and heated marble flooring open to both sides of the yard with sliders, 4 bedrooms on second level with 3 full baths, Master bedroom with two Walk-in closets or make one into Nursery plus a Spa like ensuite with a Soaker tub, Glass shower, Heated towel bar, His & Hers sinks, marble heated floors; Fully finished basement with oversized L-shape Rec room with gas fireplace, Exercise room, extra pantry/wine cellar. The main floor has an elegant office with wood paneling, Formal dining room with a beautiful one piece special design mirror, Living room/working room for home business, Family room/Den with a cozy gas fireplace, modern Chef's kitchen with marble countertops with top of the line appliances! The yard is fully fenced, has mature trees and is full of beautiful perennials. The home was fully renovated in 2018-19 Kitchen, Basement, Sunroom, Mudroom, Spa Ensuite, Powerless Kinetico water softener with torking system, RO, Eaves Guard, All new potlights, All windows, Front door. Other updates include: Roof 2012, AC 2017, Central Vacuum, Furnace & Hot water heater Nov 2024, Gas hook up for BBQ. Double garage plus the interlock driveway can park 6 cars! Just minutes from 401, Shopping, Schools, Trails, This home is a rare find that offers a perfect blend of luxury and elegant living style in a family oriented neighborhood. (id:50886)
RE/MAX Twin City Realty Inc.
142 Marigold Court
Ancaster, Ontario
One time owner with this lovely 2 storey home on much sought after court location, just steps to Rousseau Elementary School and Hamilton Golf and Country Club. Boasts 4 bedrooms, 2.5 baths, main floor family room with gas fireplace, updated kitchen, large living room and dining room, main floor laundry, and finished recreation room in the basement with built in bar. This home is completed by beautiful hardwood throughout, an oversized 2.5 car garage, very private fenced backyard and much more. Perfect for your growing family. (id:50886)
Judy Marsales Real Estate Ltd.
113 Meadowlands Boulevard
Ancaster, Ontario
Live in Ancaster’s Meadowlands with room to grow. This sun-filled 4-bed, 3-bath detached home offers 2,560 sq ft above grade plus a 1,200 sq ft high-ceiling basement with open, customizable space ideal for future income, an in-law suite, or multigenerational living. Walk to AAA-rated schools, Meadowlands Park, Cineplex, Costco, trails, waterfalls, and golf. The open-concept main floor features a bright eat-in kitchen with new stainless appliances, a double-sided fireplace, a formal dining room, and a main-floor den ideal for a home office or study. Upstairs you will find a spacious primary suite with walk-in closet, an ensuite bath, and a smart laundry chute, with three additional generous bedrooms. Outside there is a fully fenced backyard and a spacious deck with room for dining and lounge zones. A 2-car garage and a concrete driveway provide total parking for up to 6 cars including the driveway. Commuter friendly: minutes to Hwy 403, about 18 minutes to GO, and roughly 10 minutes to McMaster University. (id:50886)
RE/MAX Escarpment Golfi Realty Inc.
98 Laurier Avenue
Hamilton, Ontario
Welcome to this well-maintained 3-bedroom 1.5 bath bungalow, lovingly maintained by the original owners. Located in a highly sought-after Hamilton Mountain Buchanan park neighbourhood! Situated on a generous 56 x 105 ft lot, this home offers a single-car garage with inside entry and a 2-car driveway, fenced private yard with concrete patio, shed, finished rec room in the basement with bar, and Napoleon gas fireplace. Enjoy the convenience of being close to amenities including elementary schools, public transit, Westmount Recreation Centre, Mohawk College, grocery stores, restaurants, and more. Updates include windows, a/c unit (2023), stainless steel kitchen appliances, roof shingles approx 8 years old, recently refinished hardwood floors and freshly painted in the living room and bedrooms. Convenient separate side entrance – ideal setup for a future in-law or secondary suite. Perfect for families, first-time buyers, or investors—don’t miss this incredible opportunity in a prime location! *Select photos virtually staged to show potential layout. (id:50886)
RE/MAX Escarpment Realty Inc.
515 Trinity Church Road
Hannon, Ontario
Tucked away on nearly half an acre, this bungalow is more than just a house—it's a legacy. Custom built by the original owners, every inch of this home tells a story of thoughtful design and pride of ownership. Step inside and you’re greeted with over 1,600 square feet on the main level, where space and light come together beautifully. Vaulted ceilings soar up to 10 feet in select areas. A walnut feature wall in the living room along with a fireplace and large windows grace this space. The kitchen overlooks the dining area which leads you into the sunroom that truly steals the show as it overlooks your private backyard oasis. Off the sunroom is a large, covered porch with composite decking that is perfect for morning coffees, summer afternoons and BBQing. The main level offers three good size bedrooms and a full bathroom. The basement features a rec room with newer flooring, a sauna and large unfinished area that awaits your personal vision including the possibility of an in-law suite. The backyard showcases an inground 17’ x 37’ pool which is approximately 40” deep, a storage/change room shed and exposed aggregate decking. There is a balance between sitting areas, grass areas and an area where you can grow your own produce in the established garden beds. You can simply take in the view with no rear neighbours as you have a peaceful backdrop of a farmer’s field. Additional features of this home include: basement exterior waterproofing, steel roof, oversized 24’8 x 26’6 double car garage that also offers a large stainless steel counter and sink. Whether you're starting a new chapter or settling into your forever home, this home offers comfort, privacy and the space to truly live. Don’t be TOO LATE*! *REG TM. RSA. (id:50886)
RE/MAX Escarpment Realty Inc.
2493 Meadow Court
West Lincoln, Ontario
Welcome to this one-of-a-kind custom-built bungaloft nestled in the rolling hills of beautiful St. Anns. With combined acreage of over 9.5 acres, this property offers two parcels: The primary lot of 1.260 acres with 205 feet of frontage, and an additional 8.352 acres along Twenty Mile Creek featuring over 1000 feet of shoreline. The second parcel is ideal for endless family recreation with opportunities for trail riding, fishing, watersports, camping, and hiking. The home itself combines unique architecture, style, function, and comfort. A dramatic open concept great room entry with 12-foot ceilings, gas fireplace which flows into the gourmet kitchen with walkout access. The main floor also offers a large home office/den (or bedroom), main floor laundry, and the spacious primary bedroom with its own gas fireplace and walkout to the expansive backyard pool patio. Upstairs, the loft level provides two additional bedrooms, both with walk-in closets, perfect for family or guests. Outdoor living is equally impressive with a covered patio, expansive deck, gazebo, and on-ground pool all designed for entertaining and relaxation. The lower level is tailored for fun and fitness, featuring a wet bar, pool table, recreation/fitness area, and generous storage space. Additional features include central air, on demand tankless water heater, pool heater, double oven, fridge, dishwasher, EV charging port (2021), furnace and home freshly painted (2022), an oversized double garage attached to the home with an additional newly built 12x32 double-garage door workshop/shed to the right of the driveway (2024). Conveniently located close to amenities, golf courses, and highways, this property is more than a home it’s a lifestyle. A rare chance to own your own private retreat blending relaxation, entertainment, and outdoor adventure, all set within a picturesque country landscape. (id:50886)
Waterside Real Estate Group
161 Pike Creek Drive
Cayuga, Ontario
Welcome to High Valley Estates, where the Willow model defines luxury living. This exceptional home boasts a stunning all-brick and stone exterior, offering both timeless beauty and durability. Inside, you'll find 4 spacious bedrooms, 4 1/2 bathrooms, including dual ensuites, and a convenient main floor laundry. From the moment you enter, the grand entrance immediately sets the tone for the refined elegance throughout the home, enhanced by high-end finishes at every turn. The gourmet kitchen is a true chef's paradise, equipped with top-of-the-line amenities perfect for cooking and entertaining. With over 2,040 square feet of beautifully finished living space on the main and upper levels, there's an abundance of room to relax, live, and host guests. The fully finished basement, with 9-foot ceilings, adds an additional 900 square feet of versatile living space and includes a separate entrance, offering endless possibilities. Ideally located near schools and amenities, the Willow model in High Valley Estates offers the ultimate in comfort, style, and functionality. (id:50886)
RE/MAX Escarpment Realty Inc.
125 Shoreview Place Unit# 338
Stoney Creek, Ontario
Welcome to Sapphire Condos by New Horizon, a stunning lakeside community on the shores of Lake Ontario in Stoney Creek. This bright and modern 1-bedroom suite offers easy, low-maintenance living with a sleek open-concept layout, stainless steel appliances, and a rare oversized balcony, perfect for morning coffee or evening sunsets. Enjoy access to scenic waterfront trails right outside your door, plus a rooftop terrace, fitness centre, and party room. Conveniently located just minutes from the new GO Station, QEW, and all major amenities. A perfect choice for first-time buyers, downsizers, or investors. (id:50886)
Keller Williams Edge Realty
515 Hamilton Drive
Ancaster, Ontario
A rare find in Ancaster, this exceptional home sits on nearly one acre of private, wooded land, offering a serene and secluded setting while remaining just minutes from premier amenities and convenient highway access. The expansive lot offers ample space for a pool or additional outdoor features, blending luxury with nature and privacy. With over 5,100 square feet of total living space, this impressive residence features 8 bedrooms, 6 bathrooms, 3 full kitchens, 3 laundry facilities, and 5 gas fireplaces—perfectly suited for executive living, small business owners, or multi-generational families. No need to escape to a cottage for calm and tranquility as it’s all out your back door. Incredible Muskoka tree rich feel privacy with no visible neighbors off the large back deck, this property really has to be seen to feel the class, calm and comfort that is seeped through it. Despite its generous size, the property is surprisingly low-maintenance thanks to beautifully designed perennial gardens and the natural landscape of the wooded lot. The main home has been thoughtfully and artistically remodeled with a rustic, contemporary design, showcasing high-end finishes throughout. The in-law suite enhances the home's flexibility and includes 2 bedrooms, 1 full bathroom, a modern kitchen with stainless steel appliances, laundry facilities, and its own private living space. A standout feature on the property is the custom detached garage, equipped with a hoist, extensive cabinetry, and a full workshop setup. Above the garage, you'll find an additional 887 square feet of living space that serves beautifully as a guest house or second in-law suite, complete with 2 bedrooms, 1 bathroom, a modern kitchen with stainless steel appliances, laundry facilities and deck. This is a truly one-of-a-kind offering in Ancaster that won’t last long. Book your private viewing today—because once you see it, you’ll want to make it yours. (id:50886)
Right At Home Realty
69 Escarpment Drive
Stoney Creek, Ontario
This freehold end unit is a turn key offering1549sq ft townhome close to fifty road with easy access to the highway Bright open concept layout with neutral colours. Granite countertops, hardwood floors, large eat in kitchen with sliding patio doors that lead to 500sq ft deck and fenced yard with a natural gas hook up perfect for entertaining guests. There is a cement walkway along the side of the home which allows easy access to and from the backyard. 3 bedrooms on the second level and one full bath with the master having a walk-in closet. Oversized second level laundry room with a sink. The basement is finished with a full bathroom, storage room and recreation room that includes a wet bar with granite countertops. 69 Escarpment drive is situated near all amenities including: tremendous schools, Costco, shopping plaza, restaurants, parks, fifty-point conservation. (id:50886)
Royal LePage Macro Realty
111 Grandview Drive
Conestogo, Ontario
HOUSE & GARDEN RETREAT! This ONE OF A KIND home is situated on a stunning 1.11-acre property offering a postcard setting of singing pines, flowering trees, ponds, streams, an inground pool and beautiful gardens. Step into the spacious foyer with high sloped ceilings to welcome your guests and lead you to the picturesque courtyard overlooking the sparkling pool. To the left, you'll find the serene primary suite addition (1983), featuring sloped ceilings, generous closet space, a spa-like ensuite, and a dramatic spiral staircase framed by windows that leads to the finished basement. The warm and welcoming kitchen is the room where your family will head for when they come home. The black granite counters contrast nicely with the white cabinetry, and there's lots of room for multiple people to cook with the wet sink in the counter, and a large island—perfect for casual family gatherings. Off the kitchen is a convenient powder room and laundry area. Enjoy garden views from the elegant formal dining room, which comfortably seats 10 or more. A few steps up brings you to the spacious and inviting living room with cathedral ceilings and a cozy wood-burning fireplace—ideal for entertaining. From here, step into the enclosed, wrap-around sunroom deck that overlooks the magnificent yard. Travel up one more level to find three very spacious bedrooms and a full bath. The movie and sports crowd will love to relax in the lower-level family room with a wood stove, large windows, french doors to the patio and pool, and an adjacent full bathroom. The basement offers endless possibilities with space for a games room, home gym, hobbies, and ample storage. A bonus feature is the huge workshop with its own exterior entrance—great for hobbyists or home-based projects. With five finished levels, this home is ideal for large or multi-generational families, or anyone who loves to entertain in style. Don’t miss this RARE opportunity to own a home that’s as unique as it is beautiful. (id:50886)
RE/MAX Solid Gold Realty (Ii) Ltd.


