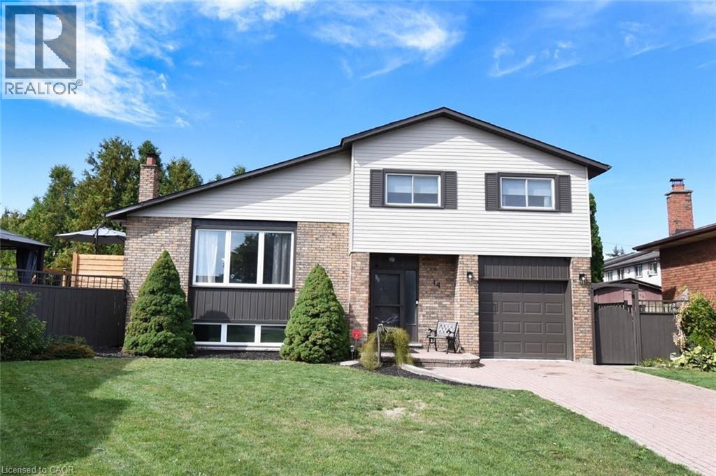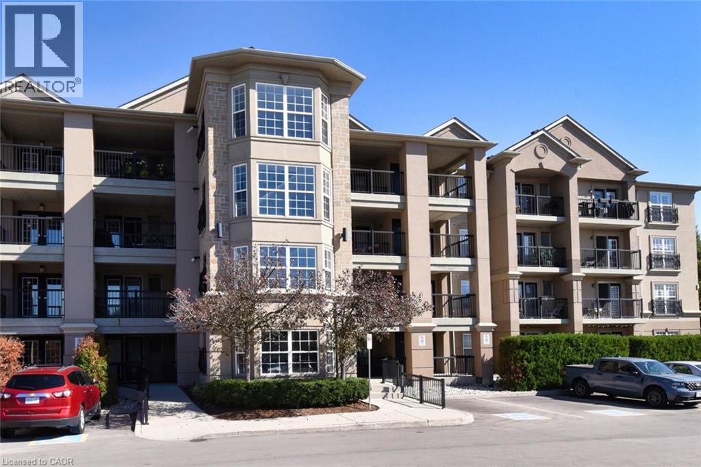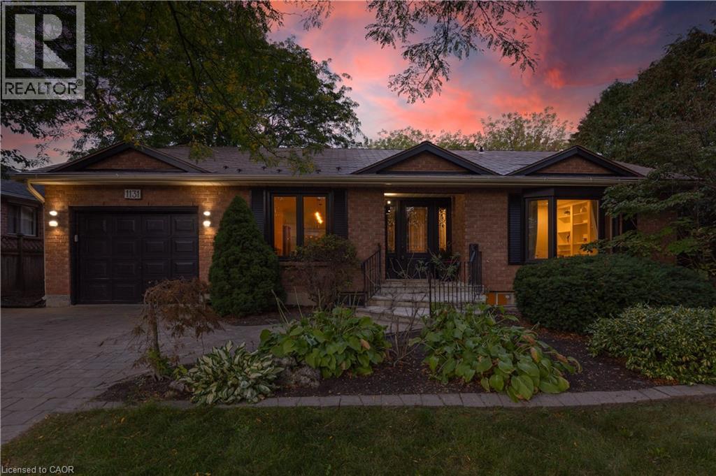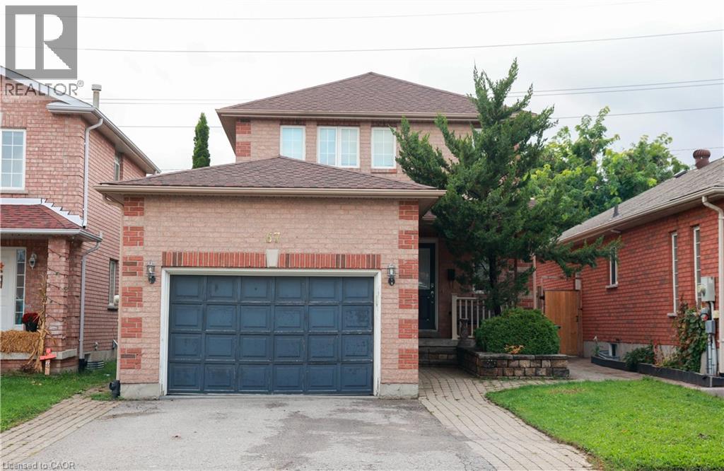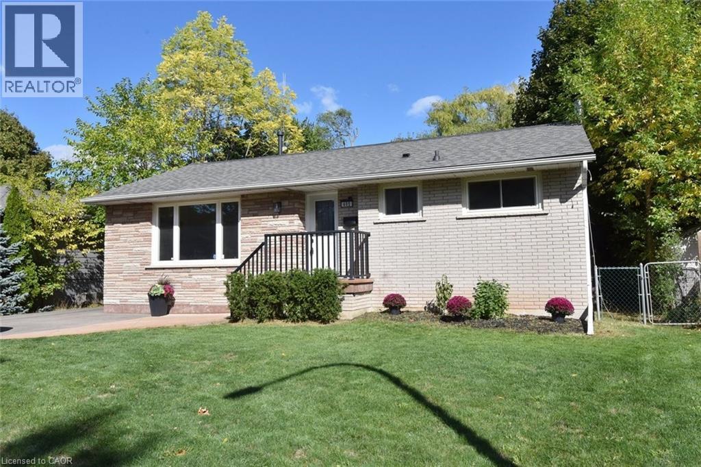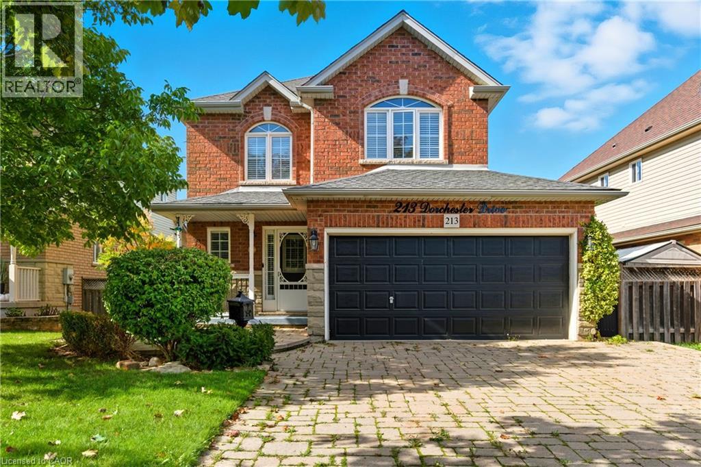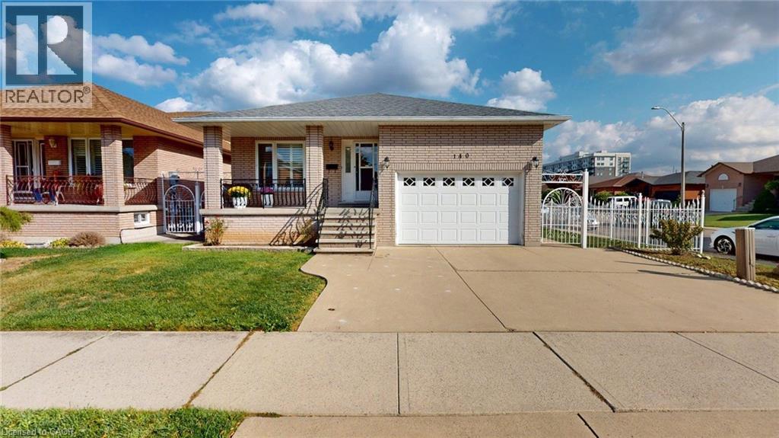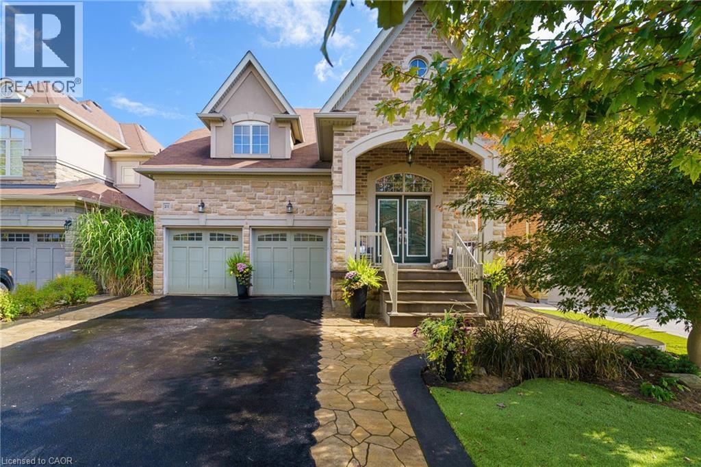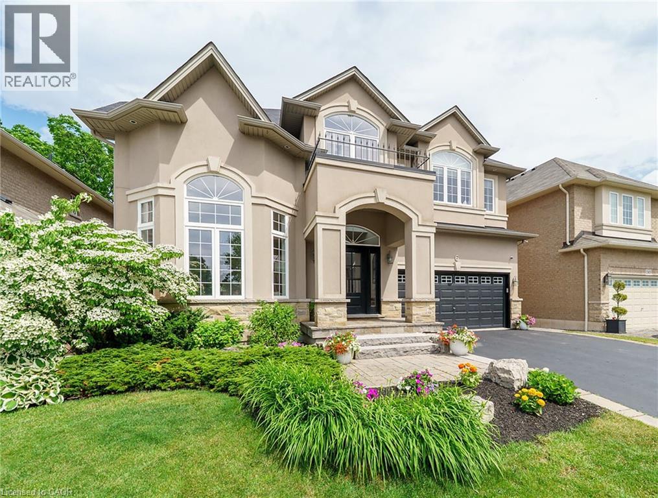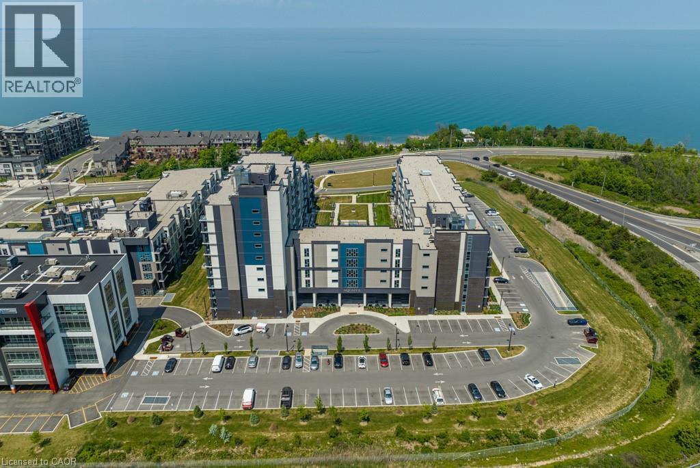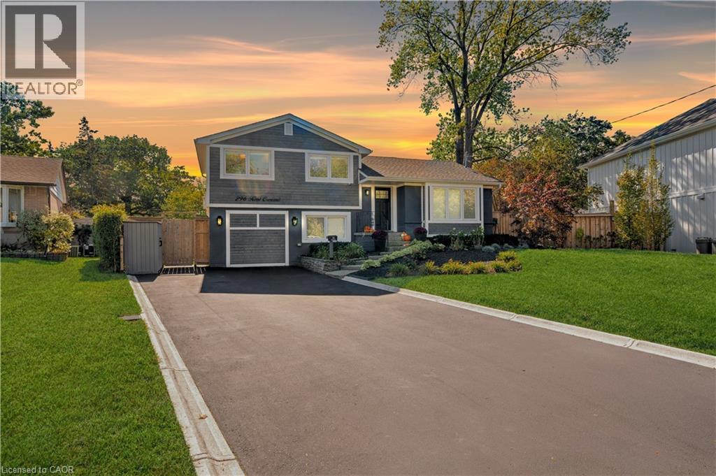14 Basin Crescent
Hamilton, Ontario
Welcome to 14 Basin Crescent, an exceptional home in a quiet neighbourhood, that masterfully combines lifestyle, convenience, and outdoor flair. Set back on a quiet crescent and backing onto a lush greenbelt, this 5-level sidesplit, boasting 3 bedrooms and 3 baths, offers space and flexibility for the way you live today. Step into the main floor where bright living and dining areas set the stage for modern family life, with the option to open up to the outdoor eating area for easy movement through spaces. The thoughtfully placed home office and 2-piece bath make remote work seamless. Venture down to the lower level family room is ideal for media, play, or simple relaxation. Upstairs, generous bedrooms include a roomy master retreat. Outdoors, your resort starts in your own backyard: a beautiful inground pool, outdoor eating and lounging under the gazebo, and shuffleboard area create an entertainer’s paradise. The lot’s greenbelt rear adds privacy, and the interlocking brick driveway accommodating up to 2 cars plus attached garage answers all parking needs. With mature landscaping, and a location that brings shops, schools, transit, and highway access within easy reach, this home delivers both charm and practical comfort. Don’t miss your chance to own a rare find in Berrisfield. (id:50886)
Coldwell Banker Community Professionals
2065 Appleby Line Unit# 411
Burlington, Ontario
Welcome to this well maintained top floor 2 bedroom 2 bathroom unit offering comfort and convenience in a prime location close to all amenities including highway access, shopping, schools and restaurants. The open concept design with 12 foot ceilings features a spacious living room, dining room combination perfect for entertaining and relaxing. The kitchen feature lots of cupboards and counter space, eat in area and patio doors to a balcony. Laminate flooring throughout the unit adds both style and easy maintenance. Enjoy the convenience of insuite laundry and comfort of 2 bathrooms. The cozy balcony provides and outdoor retreat with peaceful views overlooking greenspace creating a serene atmosphere. Other features to consider are the high ceilings, underground parking, lots of visitor parking, locker, French doors to balcony. The complex features a gym, sauna and party room. Condo corp in process of installing intercom system. A great unit in a great location- you won't be disappointed. RSA. (id:50886)
Royal LePage State Realty Inc.
1131 Carol Street
Burlington, Ontario
Discover the perfect blend of character and modern living in this beautifully renovated bungalow. Bright and open, the home features updated flooring, stylish finishes, and a thoughtfully redesigned kitchen with sleek cabinetry, contemporary center island and countertops, stainless steel appliances — ideal for both everyday living and entertaining in your family room, or enjoy quiet time in the living room. Spacious 2 bedrooms on the main floor offer plenty of storage, while the updated bathroom adds a fresh, modern touch. A finished lower level provides additional 2 bedrooms and versatile space for the family room, home office, or guest suite. Three season sun room, landscaped yard and spacious deck create the perfect setting for relaxing or hosting gatherings. Located in a highly sought-after, family-friendly neighborhood, this home is just steps from schools, parks, and playgrounds. Enjoy the convenience of being within walking distance to a vibrant downtown and the scenic lakefront where you’ll find boutique shops, restaurants, and trails. With countless amenities close by, this property offers both comfort and lifestyle. Move-in ready and full of charm, this renovated bungalow is the ideal place to call home. (id:50886)
RE/MAX Aboutowne Realty Corp.
67 Stollar Boulevard
Barrie, Ontario
Charming Detached Home ! Welcome to your dream home in the desirable neighbourhood of Little Lake, Barrie ! Offers a perfect blend of comfort, style, and functionality, making it an ideal choice for families and investors alike. Key Features Spacious Layout: This home boasts 3 generously sized bedrooms, providing ample space for relaxation and personal time. With 3 well-appointed washrooms, convenience is at your fingertips for family and guests. Modern Finishes: Enjoy the elegance thoughtfully placed throughout the home, creating a warm and inviting atmosphere. Ample Parking: A huge driveway accommodates multiple vehicles, making parking a breeze for you and your visitors. Additional Highlights Location: Nestled in the heart of Little Lake, this home is close to schools, parks, shopping centres, and public transit, offering a perfect balance of suburban tranquility and urban accessibility. Turnkey Ready: With recent updates and a meticulous attention to detail, this home is move-in ready, allowing you to settle in and start enjoying your new lifestyle immediately. Whether you're looking for a family home or a smart investment, this property is sure to exceed your expectations. Schedule a viewing today and discover all that this exceptional home has to offer! (id:50886)
Homelife Miracle Realty Ltd
125 Shoreview Place Unit# 428
Hamilton, Ontario
This 1 Bed + Den condo offers a modern, open-concept layout with upgrades throughout and an unbeatable spot right along the water. Floor-to-ceiling windows let in tons of natural light and frame stunning views of Lake Ontario, whether you're in the kitchen, living room, or bedroom. The interior is sleek and stylish with a neutral colour scheme, oversized porcelain tile, 9' ceilings, and no carpet just clean, modern finishes like quartz counters, a chevron-tiled backsplash, soft-close cabinets, and stainless steel appliances. The kitchen also includes a large island, deep fridge cabinet, smooth-top stove, and Moen pull-down faucet a solid setup whether you cook a lot or just like the space to entertain. There’s a flexible den space too, perfect for working from home or hosting guests. Step out onto your private balcony to enjoy morning sunrises or an evening glass of wine with nothing but clear lake views ahead. This unit is part of the Sapphire Condos community, backing onto a waterfront trail and private beach that connects to the 8km Hamilton lakeside path ideal for biking, walking, or just getting outside. Amenities include a rooftop patio, gym, party room, secure bike storage, underground parking, and in-suite laundry. Heating and cooling are via energy-efficient geothermal. You're minutes from the QEW, LINC, and the new GO station for easy commuting, and close to local wineries, restaurants, and shopping when you want to unwind. If you're looking for easy, modern living right on the water, this is it! (id:50886)
RE/MAX Escarpment Realty Inc.
405 Erindale Drive
Burlington, Ontario
SOUTH BURLINGTON SERENITY WITH IN-LAW SUITE!! Tucked away on a peaceful, tree-lined street in Burlington, this charming carpet-free 3+1 bedroom, 2 bathroom home fully equipped with an on ground pool captures the essence of Muskoka living-right in the city. Enjoy the warmth of natural light and hardwood-style flooring throughout, paired with the added bonus of a fully separate basement apartment, perfect for in-laws, guests, or extra income. Whether you're hosting lively summer gatherings, enjoying a peaceful morning swim, or lounging in the sun with your favorite book, this backyard is designed for both fun and tranquility. Surrounded by a spacious patio and lush landscaping, it's the perfect place to unwind, entertain, and create unforgettable memories. As the sun sets, the poolside ambiance transforms into a serene escape under the stars. Welcome to resort-style living—right in your own backyard. This wonderful home is situated in one of the most desirable and walkable neighborhoods. Perfectly positioned, this residence offers unparalleled convenience with grocery stores, public transit, parks, a serene lake, and places of worship all within walking distance. The community is vibrant and friendly, with coffee shops, local restaurants, and everyday essentials just around the corner—no car required. Whether you're looking to simplify your lifestyle, stay connected, or enjoy nature without sacrificing convenience, this location has it all. The upgrades include: basement apartment 2024, furnace 2024, electrical panel and large windows in basement 2024, A/C, B/I dishwasher and fridge 2021, family room upgrade with all new picture windows and gas fireplace 2020, roof and B/I microwave 2020, expansion of deck area 2019 Whether you're strolling to nearby schools and shops or taking a sunset walk to the lake or forest trails, every day here feels like a retreat. With easy access to major highways, it's an ideal haven for those craving both serenity and connection. (id:50886)
RE/MAX Real Estate Centre Inc.
213 Dorchester Drive
Grimsby, Ontario
Welcome to Family-Focused Living in Sought-After Dorchester Estates! Set in one of Grimsby’s most desirable neighbourhoods beneath the breathtaking Niagara Escarpment, 213 Dorchester Drive is a beautifully maintained 2-storey home designed for growing families who love to entertain. Featuring 3 bedrooms, 2.5 bathrooms, and a fully finished lower level, this move-in-ready property blends everyday comfort with effortless lifestyle living. Step inside and you’re greeted by freshly professionally repainted interiors and brand-new carpeting on both staircases, giving the home a bright and welcoming feel. The main floor offers a formal dining room for family dinners, a bright kitchen with granite countertops and plenty of storage, and a spacious living room with custom built-ins and a cozy gas fireplace — a perfect spot to unwind at the end of the day. Upstairs, the spacious primary suite features a walk-in closet and 3-piece ensuite, while two additional bedrooms and a 4-piece bath complete the second level. The finished basement expands your living space even further with a generous recreation room featuring a gas fireplace, a second kitchen, laundry, cold cellar, and ample storage — ideal for teenagers, extended family, or creating a fun games room. But it’s the backyard retreat that truly makes this home stand out. Sliding patio doors lead you to a low-maintenance private oasis designed for entertaining and relaxation. Multiple shaded seating areas invite you to gather with friends, sip morning coffee, or simply unwind while the kids play in the on-ground saltwater pool. Composite decking, flagstone pathways, gazebos, and lush landscaping combine to create a space where every summer day feels like a vacation at home. Located close to schools, parks, shopping, the hospital, wine country, and with quick highway access, this home delivers both tranquility and convenience in one of Grimsby’s most welcoming communities. (id:50886)
RE/MAX Escarpment Golfi Realty Inc.
140 Donn Avenue
Hamilton, Ontario
Pride of ownership in this approximately 1550 sq ft all-brick 3-bedroom bungalow with an additional 1550 sq ft finished basement featuring a large kitchen, living room, laundry room, cantina, 3-piece bath with tile shower, and ample storage. Hardwood and ceramic floors throughout. Main bath includes a jacuzzi tub and bidet. Additional features include central air, central vacuum, garage door opener, California shutters, alarm system, paved driveway, fenced yard, and patio. Conveniently located near schools, shopping, and public transit. Shows beautifully—just move in and enjoy! (id:50886)
Comfree
21 Shade Forest Trail
Hamilton, Ontario
Welcome to 21 Shade Forest Trail, an exceptional 4+1 bedroom, 3+1 bathroom home located on the west Hamilton Mountain overlooking Bishop Tonnos Park. With over 3000 sq ft of living space as well as a fully finished walkout inlaw suite ideal for multi generational living, this home is sure to impress. The main floor features a gourmet kitchen with oversized 8ft long granite island with convenient breakfast bar seating. The main floor master bedroom is perfectly located and has his & hers closets, a recently renovated 4 piece ensuite & juliette balcony. Spacious living room with access to a back deck that overlooks the saltwater fiberglass pool (2021). Separate dining room perfect for entertaining. A versatile office/bedroom, powder room & laundry room with garage access complete this level. The loft area provides additional living space with 2 bedrooms, a 4 pc bath & office area. The fully finished walk out basement features a full in-law suite with 2nd kitchen, rec room area, bedroom, 3-pc bath & private back entrance. Hardwood floors, California shutters, vaulted ceilings. Recent updates include refinished stairs, pool, front porch railings, loft carpet & landscaped front & back yards. Situated in a desirable neighbourhood with excellent highway access, schools & amenities nearby. (id:50886)
RE/MAX Escarpment Realty Inc.
6 Vanderburgh Lane
Grimsby, Ontario
STUNNING MODEL HOME WITH OVER 4000 SQUARE FEET OF LUXURIOUS LIVING. Four Bedrooms, 5 Baths with in-ground, heated, saltwater pool. Located in most sought-after Cherrywood Estates among other Luxury Homes. Featuring: 10 foot ceilings, crown mouldings, recessed lighting, hardwood floors. The unique open-concept design & spacious principal rooms are ideally suited for hosting & entertaining. The gourmet kitchen with high-end appliances, abundant cabinetry, large island, butlers pantry & quartz counters is open to Great Room with soaring ceilings, gas fireplace & large windows overlooking the very private fenced backyard oasis with deck, in ground-heated pool & patios surrounded by mature trees. Main floor office, main floor laundry. Staircase to upper level leads to spacious primary bedroom suite with spa-like 5 PC ensuite bath, wall to wall built-in cabinetry & walk-in closet. Open staircase to lower-level leads to bright & beautifully finished rec room with 9 foot ceilings, bath & ample storage. OTHER FEATURES INCLUDE: C/air, C/vac, garage door opener, new washer and dryer (2023), new pool liner (2025), new pool heater (2021), finished basement (2020), custom drapery (2018), new laundry cabinetry (2023), Kitchen countertops (new 2018). Wine fridge, pool equipment, gas fireplace, built-in microwave, Jack & Jill 5PC bath. Less than 5 minutes to QEW, steps to park with short stroll to school & conveniences. This elegant home shows pride of ownership and is meticulously maintained inside & out with attention to every detail! (id:50886)
RE/MAX Garden City Realty Inc.
16 Concord Place Unit# 118
Grimsby, Ontario
Tired of waiting for the lift? Your search ends here! Discover this exceptional main floor unit in the coveted Aquazul development. This is the highly sought-after 1 Bedroom + Den Delano layout, meticulously designed for the discerning buyer who values convenience and luxury. You'll love the bright, open-concept floor plan, which bathes the suite in natural light—perfect for sun lovers! Step outside your door and straight into a world of resort-style amenities without ever having to leave the building. Your new lifestyle includes, Outdoor Pool with a dedicated BBQ area, Fitness Centre (Gym), Billiards Room, Theatre/Media Room, Party Room Plus, the lake is just a short walk away, offering an instant escape and beautiful waterfront access. This suite is more than a home; it's a lifestyle upgrade that's guaranteed to impress. Ready to start living your best life? (id:50886)
RE/MAX Escarpment Realty Inc.
296 Kent Crescent
Burlington, Ontario
The most unique opportunity on the market. Over 2,900 sqft of thoughtfully designed multi-generational living. What began as a traditional home has been completely transformed into something truly rare: two full, side-by-side living spaces, each with its own kitchen, living room, bedrooms, and finished basement. The main living areas on both sides are fully above grade, featuring large windows and beautiful finishes throughout. Rear addition adding 30 ft deep and 40 ft wide, along with the excavation and finishing of both lower levels, created a layout that feels like two separate homes under one roof a truly intentional design for multi-generational living.Side One offers 4 bedrooms, 2+1 bathrooms, dramatic vaulted ceilings, and expansive principal rooms.Side Two features a bright and open 1+2 bedroom suite with its own kitchen, 4-piece bathroom on main & 3 pce in lower level, spacious living area, and private side entrance. Step outside and enjoy the large backyard with mature trees, an in-ground heated pool, and professional stonework landscaping, the perfect space for kids to play, grandparents to relax, and family gatherings to unfold year-round. Whether you’re caring for aging parents, welcoming in-laws to lend a hand with little ones, or looking for the perfect shared setup with siblings or adult children, this home was built for togetherness, without compromise. Located on a quiet crescent in a mature, family-friendly neighbourhood, this property blends flexibility, function, and connection in a way few homes ever could (id:50886)
RE/MAX Escarpment Realty Inc.

