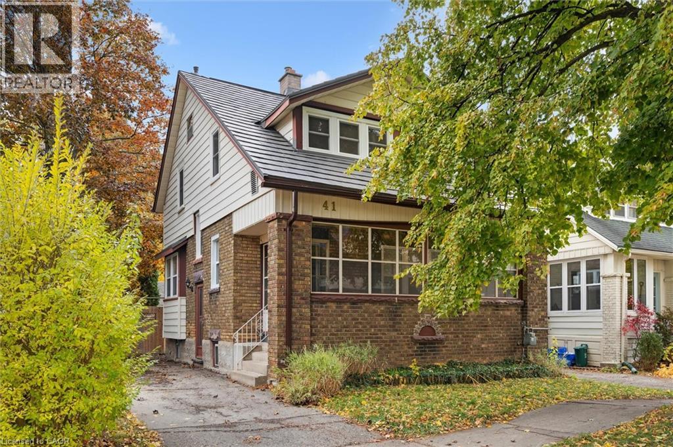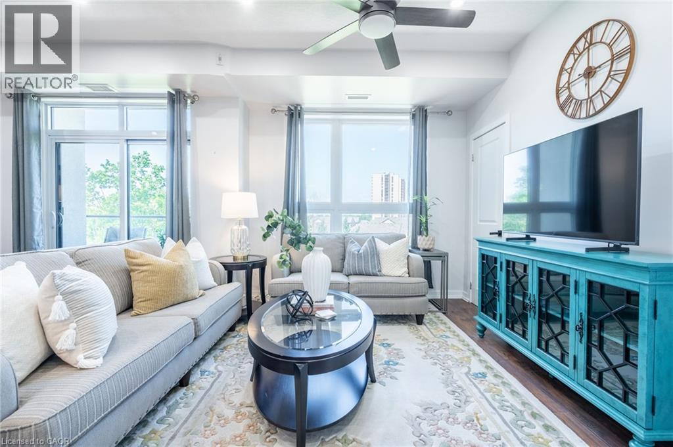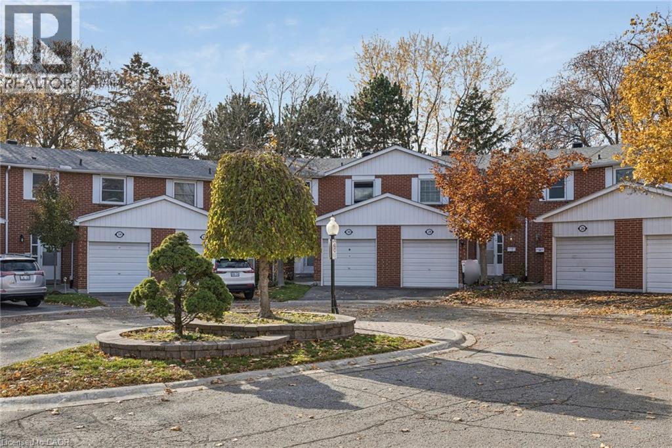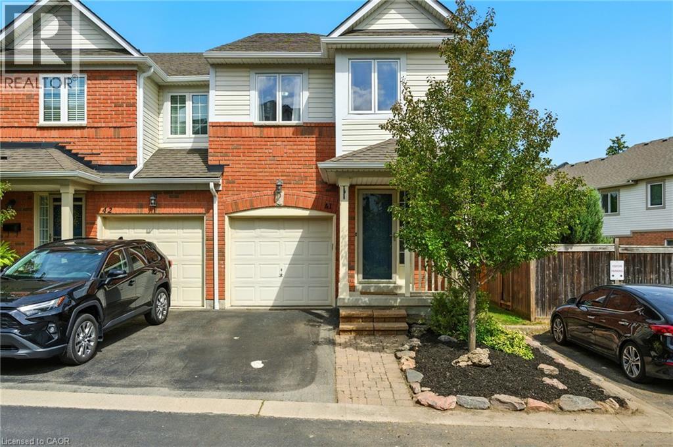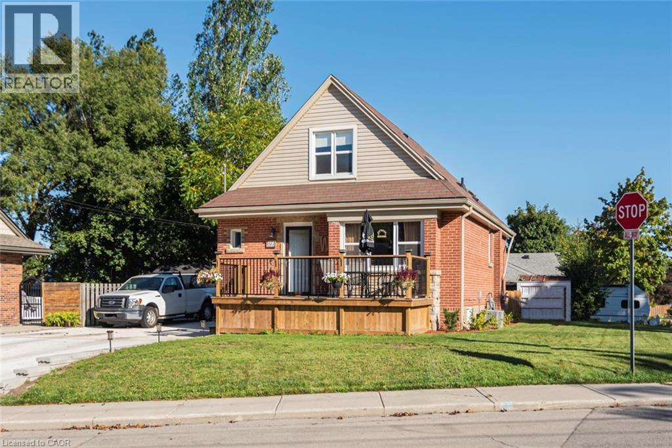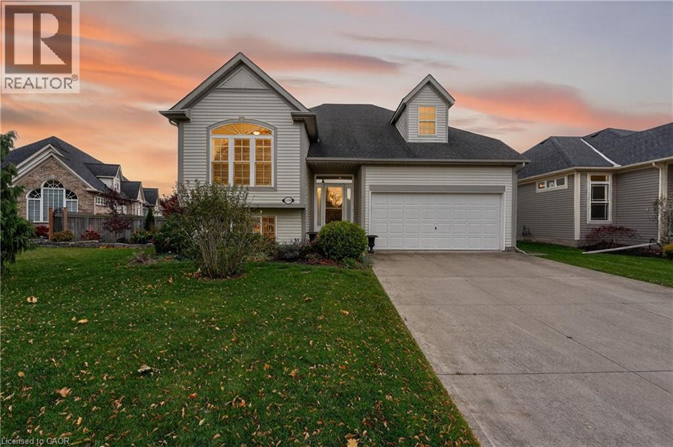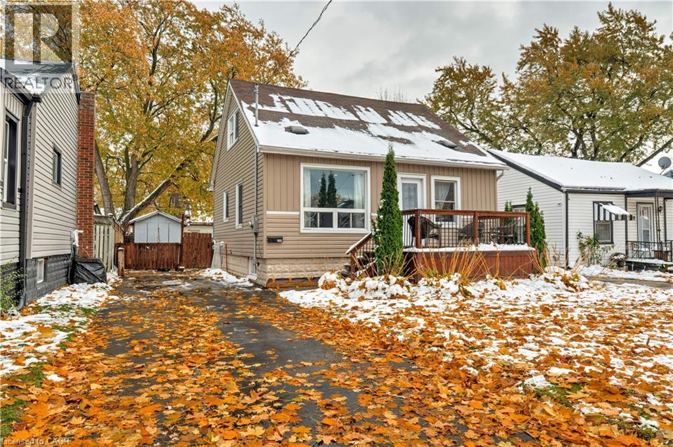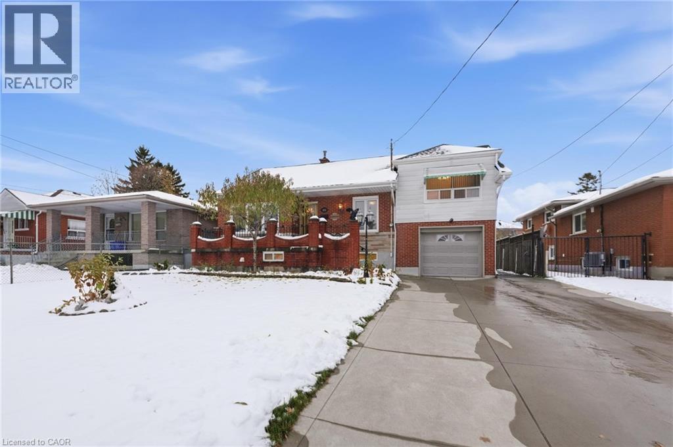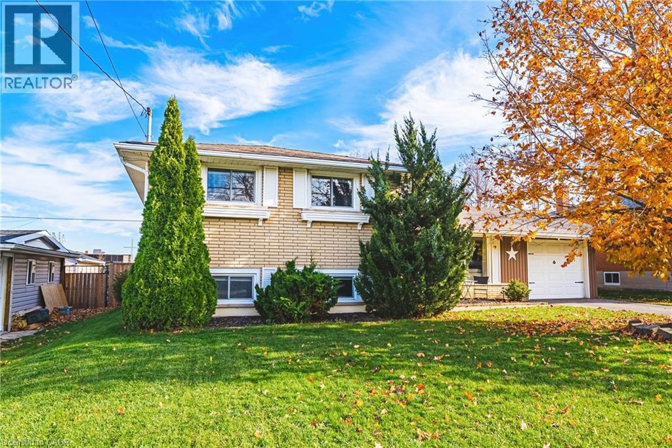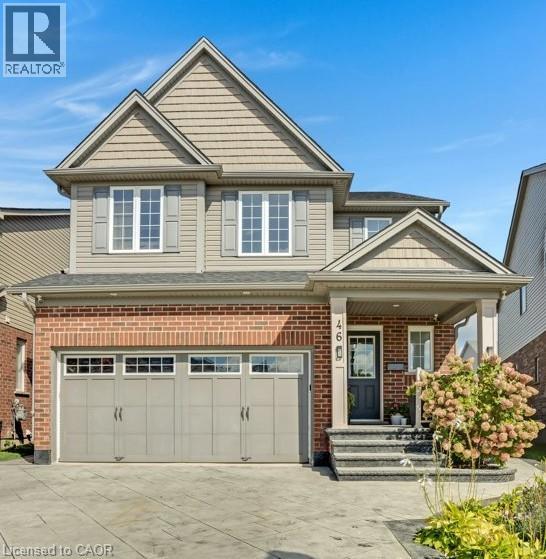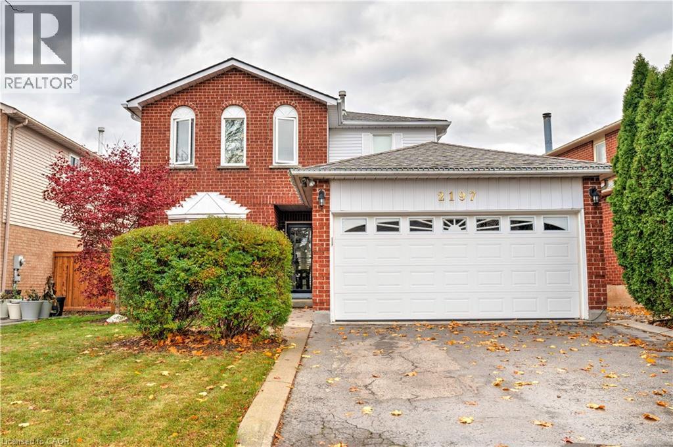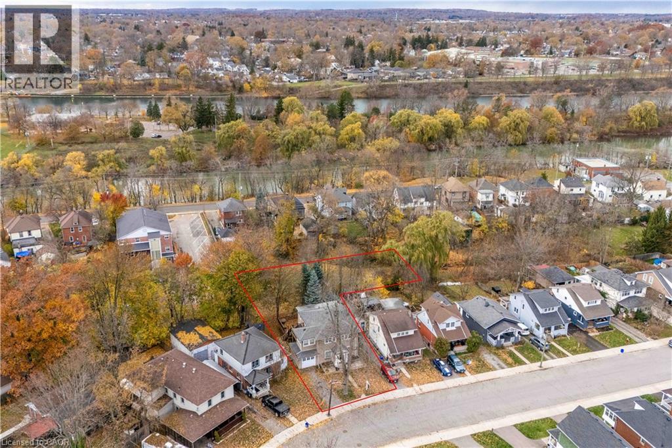41 Rose Street
Kitchener, Ontario
Charming Century Home in Downtown Kitchener's East Ward. Welcome to 41 Rose Street! This stunning two-story brick home boasts three spacious bedrooms, two full bathrooms, and a whole lotta charm. You'll be greeted first by the fully enclosed porch, a perfect place to relax on a summer night and enjoy the sights and sounds of this one of a kind neighbourhood. Enter the home and notice a beautiful staircase, new hardwood floors throughout, an expansive living room and dining room flooded with natural light, and a bright white kitchen off the dining room. This all flows out to the private covered back porch and down to the completely fenced in patio/backyard area perfect for BBQs and entertaining or gardening. Bonus main level full 4 piece bathroom. Upstairs features a sleek and modern master bathroom with heated floors, glass sliding doors, all professionally designed and finished in 2024. The primary bedroom enjoys a large walk-in closet, two other spacious bedrooms, and a staircase that leads to a bonus attic for extra storage or play area for the kids. The Oxford Steel Roof (2016) will protect your family for decades to come and provide you with that much needed peace of mind. Other bonuses include a new furnace (2020), windows (2021), and eaves-troughs (2024). This home is situated in a charming neighbourhood with mature trees located close to the Kitchener Market and Downtown Kitchener's Innovation District. This East Ward treasure is a must-see. (id:50886)
RE/MAX Solid Gold Realty (Ii) Ltd.
125 Shoreview Place Unit# 422
Stoney Creek, Ontario
Step into a serene waterfront lifestyle with this spacious one-bedroom condo featuring a private office and two full bathrooms — the perfect combination of home and workspace at 422-125 Shoreview Place! Perfectly situated just steps from Lake Ontario, this exceptional unit showcases stunning updates, tall ceilings, and plenty of natural light. The kitchen boasts a sleek design with dark cabinetry, full-size stainless steel appliances, and luxurious stone countertops with a waterfall edge. The open-concept layout offers a seamless flow from the dining area with a walkout balcony and access to the welcoming living room. The bright primary bedroom is a retreat of its own, featuring a walk-in closet, a spa-like 3-piece ensuite, and partial lake views. The versatile den serves beautifully as a private office or creative retreat. A gorgeous 4-piece bathroom and in-suite laundry complete this lovely home. Enjoy the building’s amenities, including a rooftop terrace with panoramic lake views, a fitness centre, party room, and ample visitor parking. With easy access to the QEW, downtown Burlington and Hamilton, and tranquil walking trails along the lake, this location is truly unbeatable. Immerse yourself in the fabulous lifestyle this home offers — schedule your viewing today! (id:50886)
RE/MAX Escarpment Realty Inc.
28 Reith Way
Thornhill, Ontario
This incredible cul-de-sac family home is giving more comfort than any other on the block! Featuring 3 bedrooms, 1+1 bathrooms, a finished basement with a cozy gas fireplace for movie nights, and more to offer outdoors. As part of the well-managed Johnsview Village community, residents enjoy an outdoor pool, tennis courts, playground, and lush green spaces, a true lifestyle upgrade in a family-friendly neighbourhood. The walk-out to a private fenced backyard provides your own outdoor retreat. The finished basement offers a versatile recreation area, laundry, and storage, ideal for an office, gym or playroom. Steps to top-rated schools, parks, community centre, library, shopping, transit, and Hwy 407, this home is a rare opportunity for those seeking comfort and convenience in a prime Thornhill location. Perfect for first-time buyers, growing families, or smart investors, this home truly checks all the boxes! (id:50886)
Platinum Lion Realty Inc.
710 Spring Gardens Road Unit# 41
Burlington, Ontario
Spacious end-unit townhome located in the desirable Aldershot community. Located within a 30-second walk with views of the lake, and minutes from the Royal Botanical Gardens, this unit offers 3 bedrooms, 2.5 bath, hardwood floors throughout the main level, oak staircase, finished basement, and tons of natural light. Boasting numerous updates including: updated kitchen renovation with quartz counters (2023), all new appliances (2023-24), fully renovated ensuite bathroom (2022), all new windows and patio door (2022), furnace and A/C unit (2018/19), installation of pot lights and updated lighting fixtures throughout (2022-25), and new eavesdrops and downspouts (2025); making this townhome move-in ready! Condo fees $220/month and includes road and roof maintenance, snow removal, landscaping, exterior window cleaning and more! (id:50886)
RE/MAX Escarpment Golfi Realty Inc.
199 Kimberly Drive
Hamilton, Ontario
Completely restored from the outside walls. Current owners spent hundreds of thousands on renovations for their retirement but plans have changed and now its available! Updates include spray foam insulation, dry wall, doors, trim, windows, electrical, plumbing, heating ducks, furnace, gas piping, central air, siding, down spouts, sump pump, weeping tile, concrete retaining wall with rod iron fencing, front yard garden wall and porch/deck, new concrete double driveway. This 3+1 bedrooms, 3 1/2 bathrooms features large main floor primary bedroom with built in clothes closets, 4 piece ensuite bathroom and laundry facilities. Perfect for anyone looking to eliminate stairs. Plus fully finished basement with fully functioning in law suite with one bedroom, kitchen, living room, dinning room, large 4 piece bathroom with laundry, five appliances and private separate entrance. High quality materials and workmanship shows fantastic. Located in a very quite sought after neighborhood in the south east corner of town. Tucked beneath the escarpment in the Rosedale Community inside Kings Forest directly across from the Kings Forest Golf Course. Surrounded by the escarpment, golf course, community center, hockey arena, parks, forest, green space, creek, trails, municipal swimming pool and shopping. This is a very vibrant family orientated community with lots of options for activities and local amenities that makes for a lovely place to live and raise a family. An excellent community with few entrances in and low vehicle traffic with easy access to hospitals, schools, The Redhill Expressway, the QEW, the escarpment and the downtown core. This home is located in one of the hidden gem locations in Hamilton. Loaded with valuable high quality improvements and is a must see to appreciate the location, workmanship and features this home offers. (id:50886)
RE/MAX Escarpment Realty Inc.
3356 Laurie Avenue
Vineland Station, Ontario
CLASSY LAKESIDE LIVING … Set within the sought-after Victoria Shores community in north-end Vineland Station, 3356 Laurie Ave delivers a lifestyle that blends comfort, community, and Lakeside charm. This fully finished RAISED BUNGALOW is bright, beautifully maintained, and designed with thoughtful touches throughout. The open-concept main level features big windows with California shutters, pot lights, gleaming hardwood in the living room, and tile in the kitchen and dining area. From the dining area, walk out to an oversized 2-tier deck, patio, and fully fenced yard with gardens - an ideal extension of your living space. The primary bedroom is a true retreat with 9’ ceilings, a WALK-IN CLOSET, and a refreshed 3-pc ensuite with a new shower. A second bedroom - highlighted by palladium and transom windows - sits beside a full 4-pc bath. The FULLY FINISHED LOWER LEVEL offers impressive natural light with XL above-ground windows, pot lights, two additional bedrooms, a 4-pc bath, and a dedicated laundry/storage room. Outside, enjoy a double garage with man door, double drive, and peace of mind with updates including Roof (2018) and Furnace & A/C (2012). Best of all, the coveted VICTORIA SHORES CLUBHOUSE offers lakefront enjoyment with spectacular Toronto skyline views. Residents can take part in Bridge, Euchre, exercise classes, clubs, coffee mornings, movie nights, and numerous social events. Members can even use the clubhouse for private functions. With easy highway access and minutes to wineries and everyday amenities, this lakeside address checks every box for comfort, convenience, and community. Some images virtually staged. CLICK on multimedia for video tour, drone photos, floor plans & more. (id:50886)
RE/MAX Escarpment Realty Inc.
284 Walter Avenue N
Hamilton, Ontario
Welcome to 284 Walter Avenue North, a charming 1.5-storey detached home for sale in Hamilton’s sought-after Normanhurst neighbourhood. This bright and well-maintained property offers the perfect combination of space, comfort, and convenience, ideal for first-time buyers, growing families, or anyone looking for a move-in ready home in East Hamilton. Step inside to discover a warm and inviting main floor featuring a spacious living area filled with natural light, an updated kitchen with modern appliances, and a versatile bedroom that can also serve as a home office or guest room. Upstairs, you will find two cozy bedrooms and a full bath, providing plenty of room for the whole family. The finished basement adds even more value, complete with an additional bedroom, bathroom, and laundry area, perfect for extended family, guests, or potential in-law setup. With 3+1 bedrooms and 2.5 bathrooms, there is no shortage of functional living space for your lifestyle needs. Outside, enjoy a private driveway with parking for three cars, a fenced backyard for kids and pets to play, and low-maintenance aluminum and vinyl siding. Located on a quiet residential street, this home is close to everything you need including schools, parks, community centres, public transit, and local shops. Easy access to major routes makes commuting simple while still enjoying the charm of an established neighbourhood. Quick access to QEW and 403 via Red Hill Valley Parkway Whether you are searching for your first home, looking to downsize, or investing in Hamilton real estate, this property checks all the boxes. Do not miss your chance to own a detached home in Hamilton’s Normanhurst community, affordable, convenient, and ready for you to move in! (id:50886)
Exp Realty
314 Hawkridge Avenue
Hamilton, Ontario
Welcome to 314 Hawkridge Ave — a beautifully maintained home loaded with potential! Perfect for renovators, investors, or families looking for a home of their own, this property offers a functional layout, a rare 182 ft deep lot , and plenty of parking with a 4-car driveway plus single-car garage. The home features a unique loft area — ideal for a home office, studio, or extra bedrooms. The basement includes a second kitchen, offering in-law suite potential or added flexibility for extended family living. Situated off Upper James in a quiet, family-friendly area, this property is minutes from Captain Cornelius Park, shopping amenities like Walmart and Canadian Tire, restaurants, highway access, and Mohawk College. With great bones and endless possibilities, 314 Hawkridge Ave is ready for its next chapter! (id:50886)
RE/MAX Escarpment Realty Inc.
4117 Hixon Street
Beamsville, Ontario
Welcome to 4117 Hixon Street, a beautifully updated home in the heart of Beamsville. This charming property offers 3+1 bedrooms and 2 full bathrooms, along with numerous modern upgrades including a refreshed kitchen, new flooring, and a fully finished basement.The main floor features a bright, open-concept layout with a spacious living room and a stylish kitchen complete with a large island, granite countertops, and abundant cabinetry. Natural light fills the space, highlighted by a large sliding door that leads to the spectacular backyard. The fully fenced yard is perfect for entertaining, offering a patio, fire pit area, and a versatile single-car garage or workshop. Upstairs, you’ll find three comfortable bedrooms, generous storage options, and a well-appointed 4-piece bathroom. The lower level provides even more living space, including a cozy family room with a fireplace and deep windows, a finished laundry area, an additional bedroom or office, and a convenient 3-piece bathroom. A separate entrance to the backyard adds extra functionality. Situated on a quiet street with ample parking, this home truly has it all—space, style, and a welcoming atmosphere. Come see why 4117 Hixon Street is the perfect place to call home. This is one you don’t want to miss - LET’S GET MOVING!™ (id:50886)
RE/MAX Escarpment Realty Inc.
46 Stillwater Street
Kitchener, Ontario
Welcome to 46 Stillwater Street! This gem of a property nestled in the heart of nature Located in the desirable Lackner Woods Community is ideal for you. This exquisite home has the potential for GENERATING INCOME through a rentable LEGAL DUPLEX basement and offers over 3000 sq. ft. of finished living space. This house can be a great Mortgagee Helper for your client as well as being suitable for joint family ownership. The MAIN UNIT features a lovely Family & Living rooms with magnificent Dual sided Fireplace, Modern Kitchen with smart space utilization, well-lit dining and living area for the family, (4) spacious well ventilated bedrooms, ample closet space and (2+1) upgraded full bathrooms, convenient second floor laundry. Through the large patio doors awaits the gazebo covered stamp concrete patio for entertaining friends & family. The professionally landscaped yard is fully fenced which includes a shed and low maintenance gardens. Not to forgot a STAMP concrete drive-way. LEGAL DUPLEX BASEMENT has its own separate entrance. Featuring a cozy living and dining space, with spacious bedrooms, a newly designed 3-pc bathroom and a beautiful modern kitchen with brand new appliances. Located by the Grand River and associated trails, highly rated schools, and near many amenities. For those who commute, it is a great location with easy access to highways and surrounding Guelph, Cambridge and Waterloo. *** A New Catholic School (Grade 7 to 12) Under Construction and Set to Open in September 2026. (id:50886)
RE/MAX Real Estate Centre Inc.
2197 Donald Road
Burlington, Ontario
Welcome to this well maintained three bedroom home ideally situated on a quiet, family friendly cul-de-sac. As you step into the foyer, you are greeted by a sun filled living room and dining room. The main floor continues with an open concept kitchen and great room with woodburning fireplace; perfect for every day living and entertaining. Upstairs features three spacious bedroom, including a primary suite with its own en suite bath and walk in closet. The finish lower level provides a generous recreation room and a separate office area. Step outside to a private, oversize deck ideal for relaxing or hosting family and friends. This home is located close to top rated schools, walking distance to many amenities including shopping, schools, parks, bus access, restaurants, close to golf courses and easily accessible to QEW/407 (id:50886)
RE/MAX Escarpment Realty Inc.
19 Margery Road
Welland, Ontario
Experience the extraordinary at 19 Margery Rd, a rare in-city estate set on an impressive 0.55 acres of pristine, beautifully manicured grounds. Enjoy unmatched privacy and a park-like backyard just steps from the charming and vibrant downtown Welland, as well as the Welland Recreational Waterway, which features scenic walking and cycling trails, parks, and seasonal community events along the canal. This legal up/down duplex offers two above-grade units, with the main level featuring 2 bedrooms and 2 bathroom, and the upper level offering 3 bedrooms and 1 bathroom. Recent updates include eight new windows with full capping, and a deck and exterior stairs overlooking the lush estate-style yard, completed in 2018. An opportunity like this, with sprawling land, total privacy, and a versatile income property in the heart of the city, is truly one of a kind! (id:50886)
Royal LePage Burloak Real Estate Services

