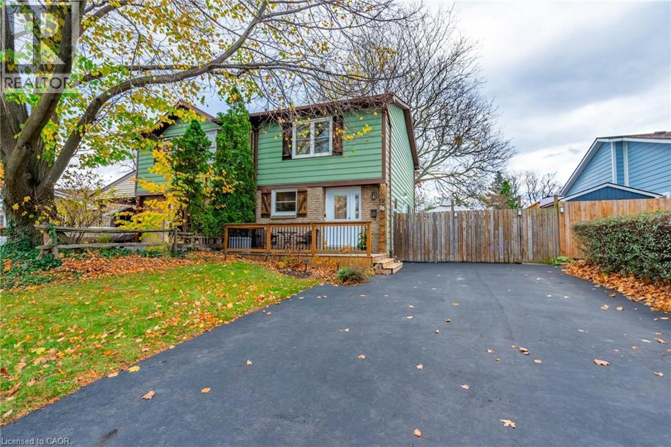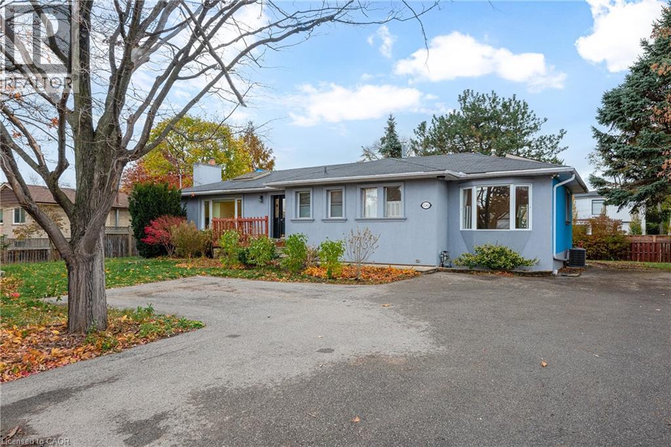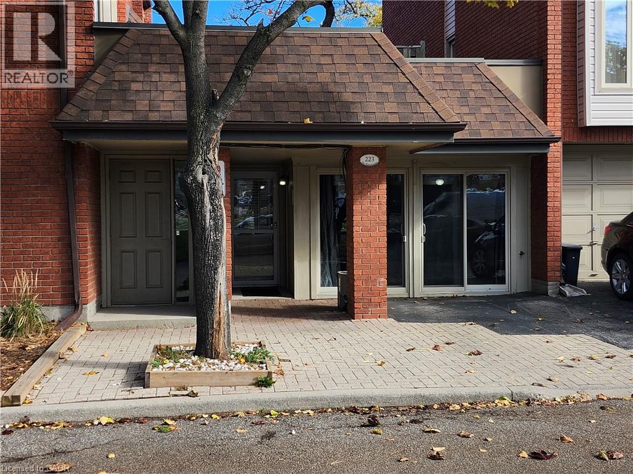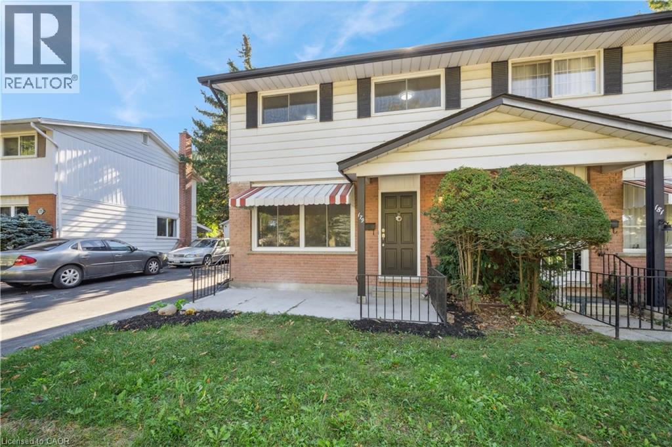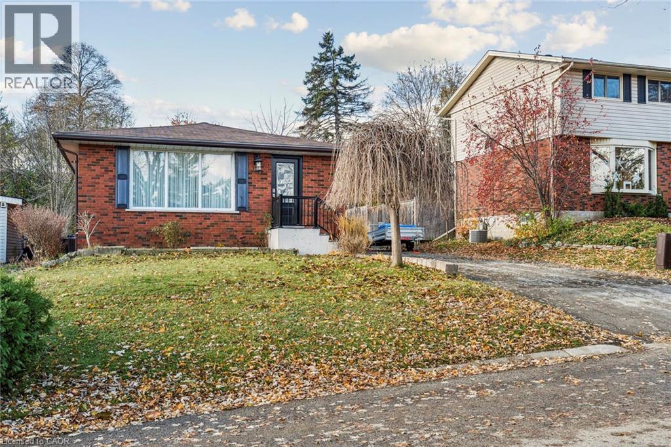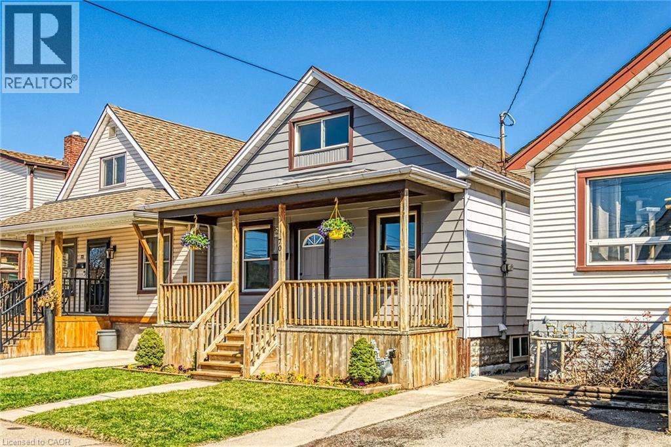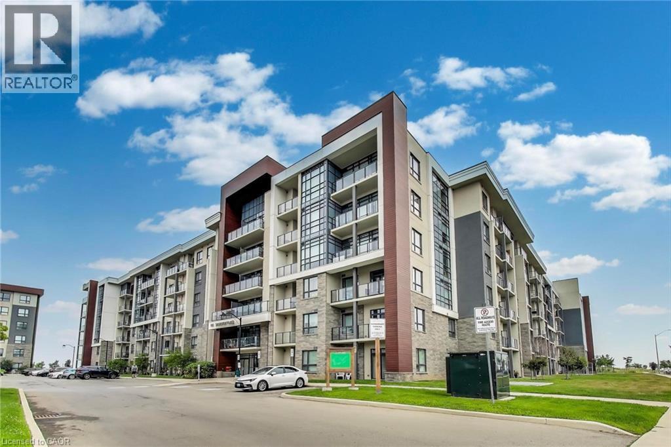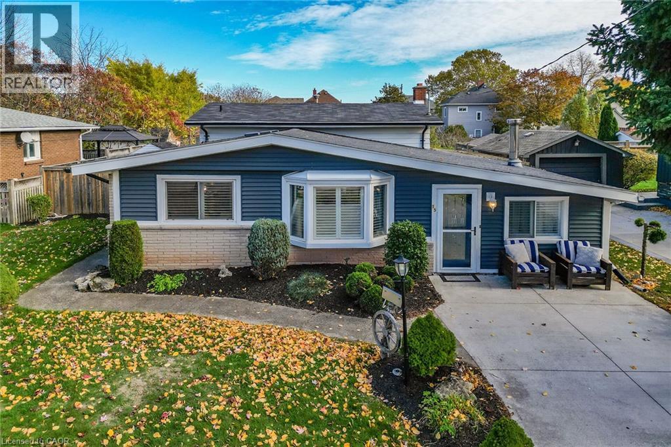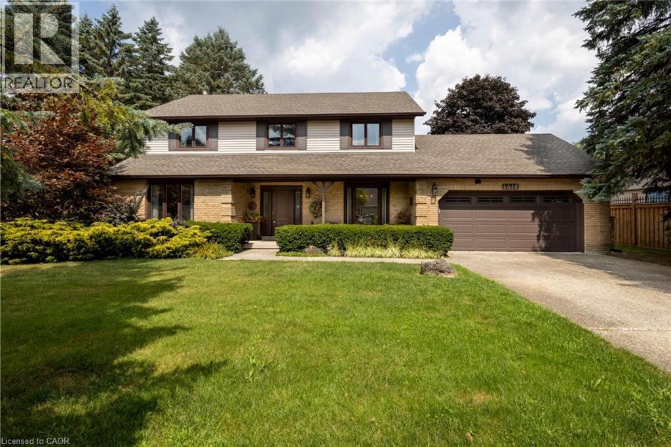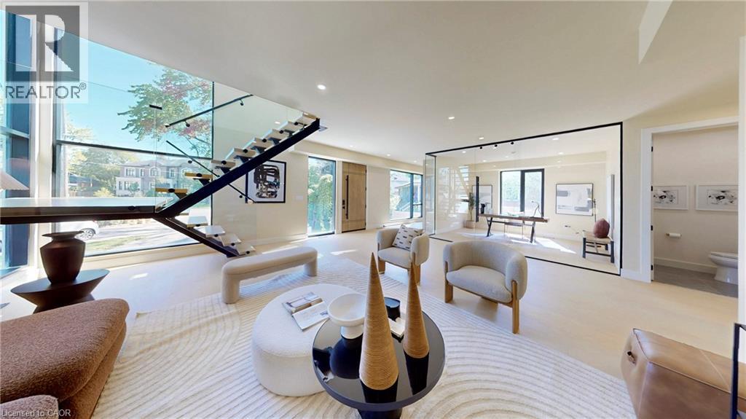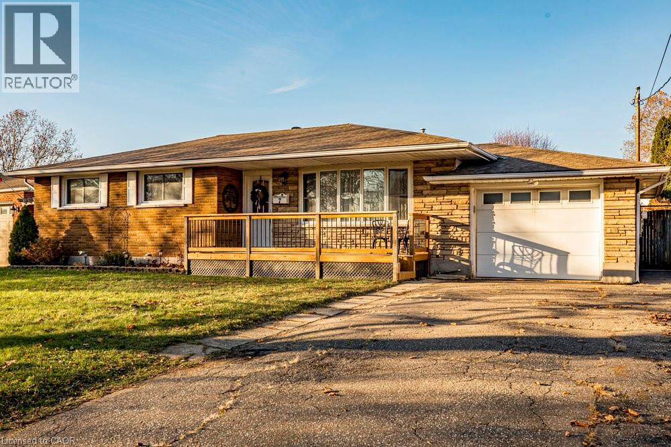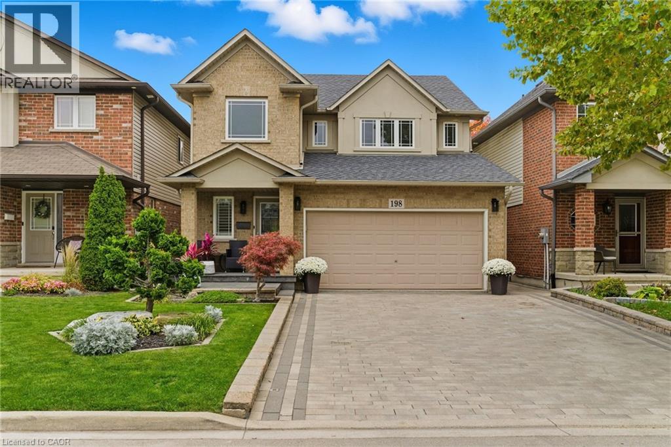38 Golden Orchard Drive
Hamilton, Ontario
Calling all first-time home buyers! This semi-detached home is perfect for those looking to step into homeownership! Located in a super convenient area, it features a bright, spacious living room with large windows that bring in lots of natural light. Upstairs, you’ll find three comfortable bedrooms, ideal for setting up your dream space, along with a four-piece bathroom. The finished basement adds extra versatility, offering a cozy recreation room updated with new flooring (2022), a convenient half bathroom, and a flexible space currently set up as a home office—perfect for remote work or hobbies. The home has been thoughtfully updated to make it move-in ready. You’ll love the waterproof luxury vinyl flooring (2024) in the foyer, dining, and kitchen areas, as well as the fresh blinds in the living room and two bedrooms. Additional upgrades include updated exterior doors, a repaved driveway that was widened (2023), an electrical panel upgraded to breakers from fuses and a new furnace and A/C unit (2022), owned tankless hot water heater (2025) and water softener (2025). This home is ready for you to move in and make it your own. Don’t be TOO LATE*! *REG TM. RSA. (id:50886)
RE/MAX Escarpment Realty Inc.
1242 Rebecca Street
Oakville, Ontario
Exceptional opportunity in Southwest Oakville on a premium 100’ x 125’ lot surrounded by custom homes and large estate-style properties. Located within highly desirable RL-2 Zoning, the site allows for an impressive 4,300 soft above grade custom home, offering outstanding potential for your future residence. The existing 2,272 soft above grade home is clean, well-maintained, and easily rentable—ideal for generating income while you complete your architectural plans and secure building permits. The neighbourhood continues to evolve with high-quality new construction, ensuring long-term value and protecting your investment. Conveniently positioned near top-rated schools, minutes to Bronte Village, Bronte GO station, lakeside amenities, and major highways. Immediate possession available. A rare chance to design and build in one of Oakville’s most coveted and prestigious pockets. (id:50886)
Century 21 Miller Real Estate Ltd.
895 Maple Avenue Unit# 223
Burlington, Ontario
Low Maintenance Fees! Updated 1-Bedroom + Den Townhome in The Brownstones Welcome to #223–895 Maple Ave, a beautifully updated 1-bedroom + den, 1-bathroom townhome in the highly sought-after Brownstones community of Burlington. Offering 950 sq. ft. of well designed space, this charming home perfectly blends comfort, style, and convenience, ideal for first-time buyers or young professionals. The open-concept living and dining area offers a bright, airy layout, perfect for entertaining or relaxing after a long day. The renovated kitchen features a large island and sleek appliances that make cooking a pleasure. A rare bonus: the den is a flexible space that’s ideal for a home office, reading nook, or cozy sunroom. The primary bedroom is spacious and stylish, complete with ample closet space and a skylight that fills the room with natural light. You’ll also enjoy a beautifully updated 3-piece bathroom, private driveway parking, and low condo fees that make ownership worry-free. Set in an unbeatable location, just steps from Mapleview Mall, Starbucks, Longo’s, and more, with Burlington GO and highway access only minutes away. This property offers the perfect balance of lifestyle and convenience. Don’t miss this rare opportunity to own a move-in-ready gem in one of Burlington’s most desirable communities. (id:50886)
Keller Williams Edge Realty
179 Traynor Avenue
Kitchener, Ontario
Discover the perfect blend of modern comfort and incredible potential in this BEAUTIFULLY RENOVATED LUXURIOUS 5 bedroom (3+2), 2 full bathroom semi-detached home, nestled in the highly sought-after Fairview & Kingsdale neighbourhood. Step inside to a bright living room flooded with natural light, and appreciate the BRAND-NEW FLOORING that flows throughout the main floor. The heart of the home is the stunning, FULLY RENOVATED KITCHEN, featuring BRAND-NEW white shaker soft-close cabinetry, BRAND-NEW QUARTZ COUNTERTOPS & BACKSPLASH, a BRAND-NEW STAINLESS KITCHEN APPLIANCE PACKAGE, and space for a dining area. An ENCLOSED SUNROOM leads to your private backyard retreat, perfect for family fun and relaxation. Upstairs, three spacious bedrooms and a FULLY RENOVATED 4pc BATHROOM await. The basement unlocks immense value with a separate 2-bedroom, 3pc bathroom suite and laundry facilities—ideal for multi-family living or a superb investment opportunity. WITH CRUCIAL UPDATES INCLUDING a new roof (2024), windows (2019), brand-new kitchen (2025), brand-new main bathroom (2025), and brand-new flooring on the main floor (2025), this move-in-ready home also boasts a long driveway parking for THREE CARS. Positioned within the vibrant MTSA (Major Transit Station Area) with transit-supportive and walkable neighbourhoods. You're just steps from Fairview Park Mall, the LRT transit hub, Public School, Highway 401, and beautiful parks. Don't miss this rare chance to own a versatile property in a dynamic, walkable community poised for future growth. (id:50886)
Royal LePage Wolle Realty
16 Green Meadow Way
Dundas, Ontario
Sought after 3 bedroom brick bungalow in highly desirable Pleasant Valley, Dundas location. Located on a quiet, tree lined street just steps from parks, trails and the Dundas Valley Conservation area. Property has been cleaned up and refreshed with a new kitchen, bathroom and a cosmetic facelift throughout. The unfinished basement features a side entrance and new waterproofing/sump system offering an immaculate, blank canvas for a cozy living space or in an law setup for multi generational living. Doors, windows, roof and hvac equipment are all new to relatively new, leaving little to worry about. This home was lovingly cared for by the same family for many years, and is ready to be enjoyed by the next generation. (id:50886)
Search Realty
70 Robins Avenue
Hamilton, Ontario
Welcome home to this Crown Point charmer! This sun-soaked 3 bed home has been recently updated and is ready for you to move in and enjoy everything the neighbourhood has to offer! Featuring brand new stainless steel appliances, a stylish new kitchen with tons of cabinet space and over-sized island, new flooring throughout, new lighting fixtures, fresh neutral paint and tasteful finishes. The large private backyard is just waiting to be transformed into your perfect outdoor space. This extremely walkable home is close to transportation and a few mins to all the amenities at the Centre on Barton. Nothing to do but move in! (id:50886)
RE/MAX Real Estate Centre Inc.
101 Shoreview Place Unit# 223
Stoney Creek, Ontario
Stylish and well-maintained 1-bedroom, plus den condo featuring stainless steel appliances and in-suite laundry for added convenience. Enjoy fantastic building amenities, including a rooftop terrace with panoramic Lake Ontario views, a gym, and a party room. Includes underground parking and a storage locker. Located steps from waterfront trails with easy access to highways and transit, which makes it ideal for commuters and nature lovers alike. (id:50886)
M. Marel Real Estate Inc.
15 Grand Avenue
Grimsby, Ontario
Welcome home to Grand Avenue, ideally located in the scenic Grimsby Beach area. Enjoy hardwood floors, large main-floor family room, separate dining room, three bedrooms, California shutters and lower-level recreation room. This bright and spacious home boasts ample storage, concrete driveway, backyard pool (new pool cover 2025), established landscaping and generous lot. Perfectly situated across the street from Grand Avenue Public School with easy access to Lakefront parks, the highway and the picturesque towns along the Niagara Escarpment including Grimsby, Beamsville, Vineland and Jordan. (id:50886)
Royal LePage State Realty Inc.
1416 Progreston Road
Hamilton, Ontario
Welcome to this beautifully cared-for residence, featuring 2,361 square feet of well-designed living space in a sought-after neighbourhood of custom-built homes. This property provides outstanding value for a home in Carlisle. Step inside to hardwood floors that flow through the main level, featuring a spacious living room, a separate dining room for formal gatherings and a cozy family room with a gas fireplace - perfect for everyday relaxation. The eat-in kitchen is equipped with a Fisher & Paykel stainless steel fridge, a gas stove, beautiful granite countertops and opens to a bright 3-season sunroom overlooking a serene, private backyard with a deck. The main floor also includes a stylishly updated powder room and laundry room with quartz finishes. Upstairs, you’ll find three generously sized bedrooms, including a primary suite with a private ensuite and a second bedroom with ensuite privileges. The finished basement offers a versatile rec room, ideal for entertaining or additional living space. Located just minutes from excellent schools, park, recreation centre, shopping and highway access, this home combines comfort, quality and convenience in a fantastic location. Don’t be TOO LATE*! *REG TM. RSA. (id:50886)
RE/MAX Escarpment Realty Inc.
28 Dunsmore Garden
Toronto, Ontario
A rare opportunity for buyers seeking exceptional land, privacy, and functional space in the heart of Toronto. Set on an extraordinary 0.326-acre pie-shaped lot, this newly built modern home includes a heated 3-car detached garage that can double as a professional workspace, yoga studio, woodworking shop, creative studio, home gym, or private office—versatility almost never available in the city. Fully insulated and drywalled, the garage features a 60-amp panel and rough-in for two hoists, making it ideal for collectors, hobbyists, trades, entrepreneurs, and anyone needing serious indoor/outdoor work or storage space. The oversized driveway accommodates 12+ vehicles and is secured behind a fully fenced yard with an electronic gate—another rare advantage for urban living. Inside, the home offers bright, contemporary design with a showpiece glass staircase and an open-concept main floor including a dedicated office. The chef-inspired kitchen features Bosch appliances, a Bertazzoni cooktop, servery, and a massive walk-in pantry with custom built-ins—perfect for elevated everyday living and entertaining. Upstairs, four spacious bedrooms (most with custom closets) include a luxurious primary suite with heated floors, curbless shower, and a feature smart toilet. The finished lower level offers a full 3-bedroom in-law suite with its own kitchen and living area, ideal for multi-generational families, guests, or flexible use. Located steps from Sheppard Avenue and walking distance to Sheppard West Subway Station, this property offers exceptional land value and unmatched convenience—close to transit, Yorkdale, parks, shops, and major highways. Homes with this combination of lot size, functional space, and transit access simply do not come to market often—this is a rare opportunity not to be missed. (id:50886)
RE/MAX Escarpment Realty Inc.
7 Prince Charles Drive
St. Catharines, Ontario
Welcome to 7 Prince Charles Drive, a beautifully updated 3+1 bedroom, 2 bathroom bungalow that blends modern comfort with timeless character in one of the area's most desirable neighbourhoods. From the moment you step inside, the home feels bright and inviting, with an open flow that connects the main living spaces and creates an effortless sense of warmth.The living and dining areas are generously sized and filled with natural light, making them perfect for both relaxed evenings and lively gatherings. The kitchen has been thoughtfully refreshed, offering clean lines, functional workspace, and a layout that suits both everyday cooking and entertaining. Throughout the main level,the hardwood flooring adds continuity and elegance, enhancing the home's welcoming atmosphere. A fully finished basement offers in-law potential and extends the possibilities of the property, providing comfortable accommodation for extended family, private guest quarters, or potential rental income. The bathrooms have been tastefully modernized, showcasing a contemporary aesthetic and smart use of space.Outdoors, the home opens onto a spacious backyard that feels like a private retreat.A generous patio creates an ideal setting for summer dining, weekend relaxation, or hosting friends, while the deep lot offers ample room for gardening, play, or future enhancements. Set on a sought-after street, the property combines tranquility with convenience, placing parks, schools, transit, and neighbourhood amenities just moments away. With its thoughtful updates, flexible layout, and inviting outdoor spaces, 7 Prince Charles Drive delivers a rare opportunity to enjoy comfort, style,and exceptional location in one appealing package. (id:50886)
Royal LePage State Realty Inc.
198 Springvalley Crescent
Hamilton, Ontario
Welcome to this beautiful family home nestled in the sought-after Gourley-Kernighan neighbourhood — a quiet, family-friendly community with nearby parks, schools and plenty of kids in the area. Inside, the thoughtful layout features a bright kitchen with a cozy breakfast nook, plus a separate dining room ideal for larger gatherings and entertaining. The spacious family room boasts hardwood flooring, a charming fireplace and ample space for a big-screen TV — perfect for movie nights or cheering on your favorite team. Upstairs, the generously sized primary bedroom includes a 4-piece ensuite, and the convenience of second-floor laundry makes day-to-day living that much easier. The newly renovated basement is perfect for children to go unwind and play their video games and spacious enough to host almost any type of family event while also including a brand new 3 piece bathroom. Step outside to your private backyard oasis — showcasing a two-tiered patio, meticulously maintained interlocking stone, vibrant flower and rock gardens, and plenty of space for outdoor dining and relaxing in peace and quiet. The heated garage is an added bonus, ideal for hobbyists or hosting friends on game day. This home is truly move-in ready with recent updates including a brand new roof (2025) and A/C (2024). Conveniently located close to everything — schools, parks, public transit, shopping, groceries, the LINC and Highway access — it’s the perfect blend of comfort and convenience. All that’s left to do is turn the key and start making memories! (id:50886)
Royal LePage State Realty Inc.

