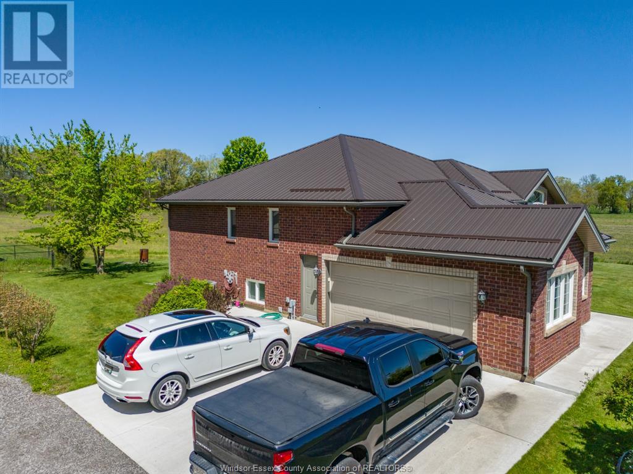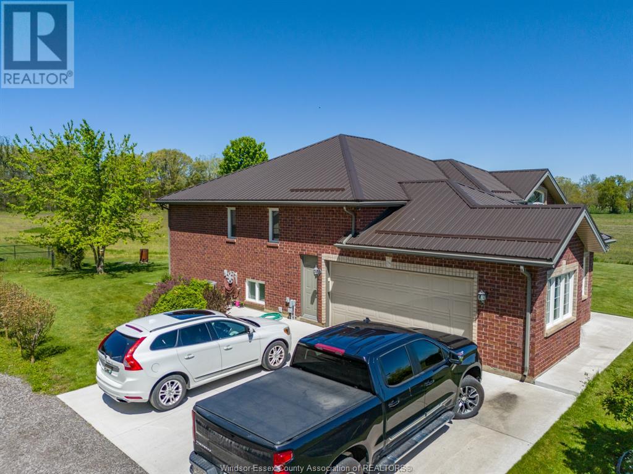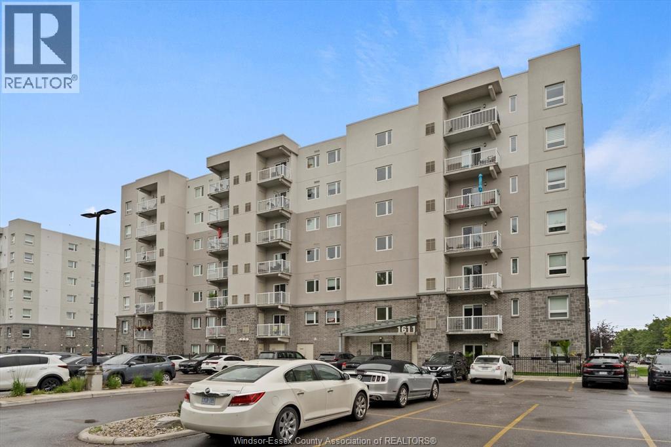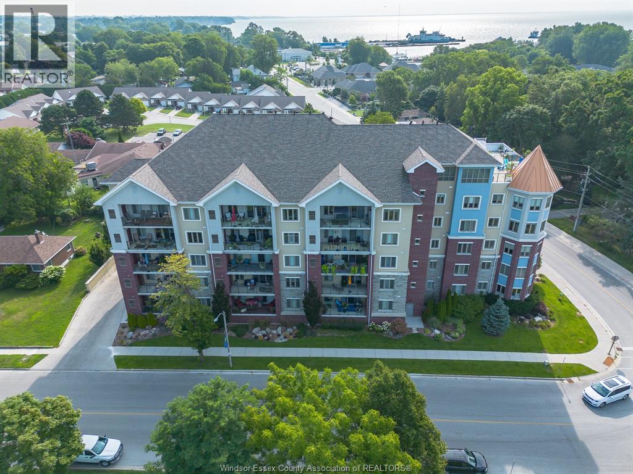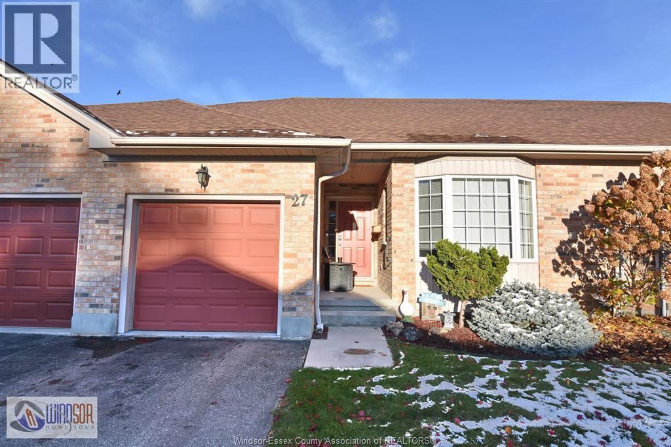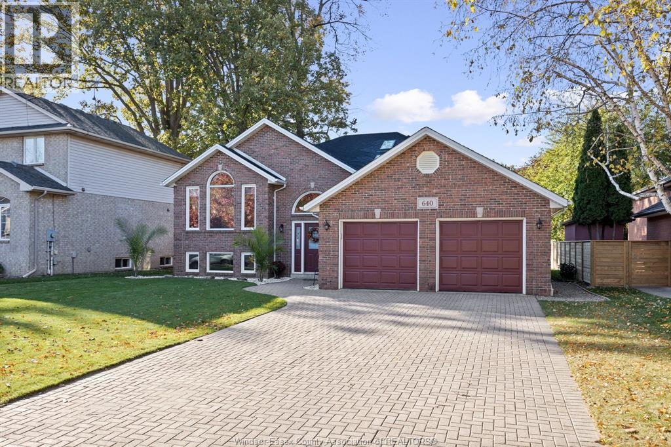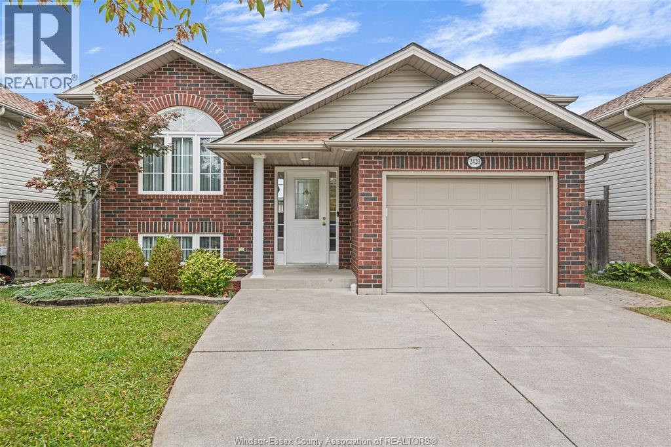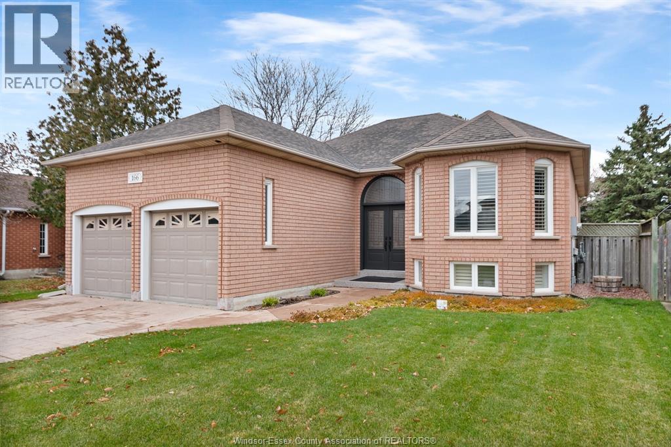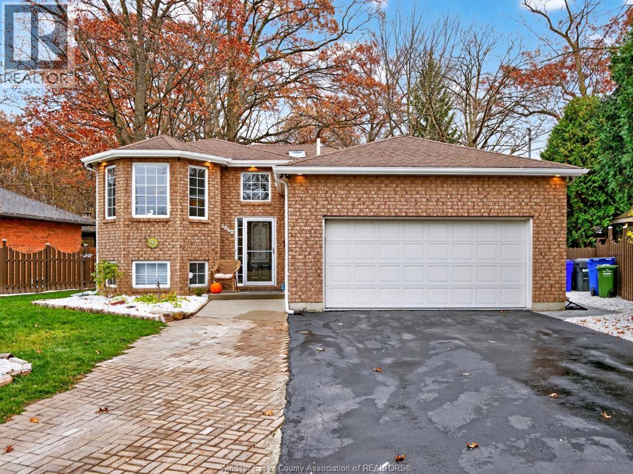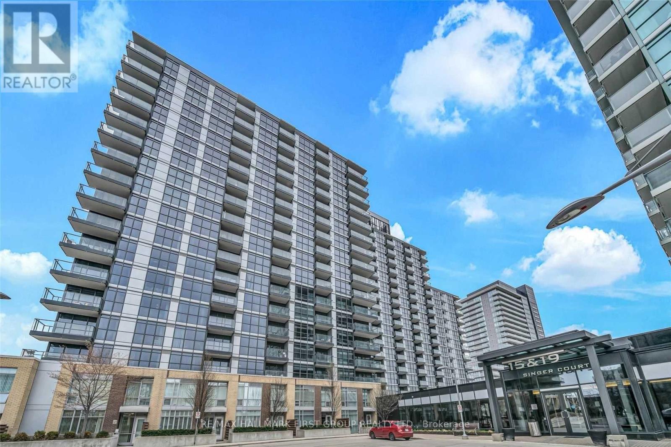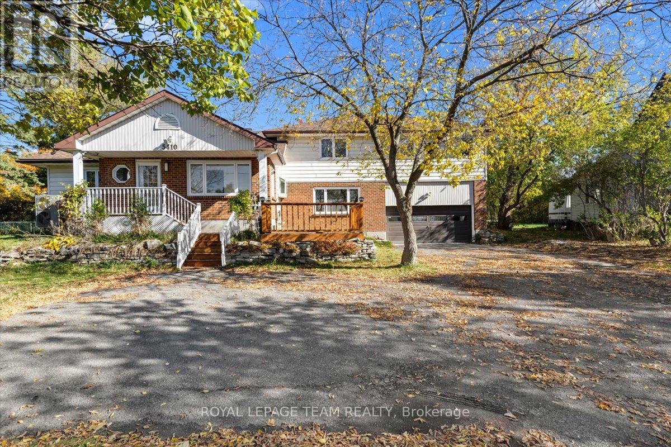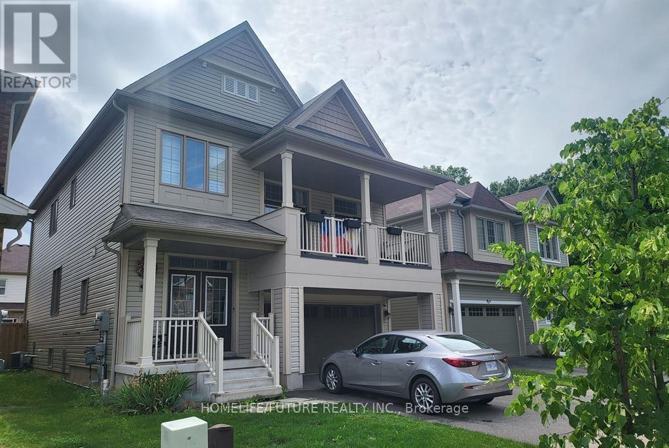1365 Ferris
Harrow, Ontario
Unique Country setting property. Great for Winery, secluded area, clear over 27' Acres of Land surrounded on both sides by Bushes. Land is Sandy Loam, has beautiful family home with over 3200 sq. ft. of living space, 4 bedrooms + 3 bathrooms, including ensuite, open concept, brick to Roof, Steel Roof, patio off kitchen, full finished basement with wet bar, grade entrance, office, including on property is a 2 year old 30 x 60 Barn with steel roof, cement floor, Detached garage 24 x 27, fully insulated & steel roof. Generator cost over $13,000.00 dollars, Runs on propane, (cost to rent tanks-$100.00 per year) Great Land for Winery, very clean Hobby Farm, peaceful life style of living. Contact REALTORS® for more info! Vendor will hold a First Mortgage for qualified Buyers. (id:50886)
H. Featherstone Realty Inc.
1365 Ferris
Harrow, Ontario
Unique Country setting property. Great for Winery, secluded area, clear over 27' Acres of Land surrounded on both sides by Bushes. Land is Sandy Loam, has beautiful family home with over 3200 sq. ft. of living space, 4 bedrooms + 3 bathrooms, including ensuite, open concept, brick to Roof, Steel Roof, patio off kitchen, full finished basement with wet bar, grade entrance, office, including on property is a 2 year old 30 x 60 Barn with steel roof, cement floor, Detached garage 24 x 27, fully insulated & steel roof. Generator cost over $13,000.00 dollars, Runs on propane, (cost to rent tanks-$100.00 per year) Great Land for Winery, very clean Hobby Farm, peaceful life style of living. Contact REALTORS® for more info! Vendor will hold a First Mortgage for qualified Buyers. (id:50886)
H. Featherstone Realty Inc.
1611 Banwell Unit# 610
Windsor, Ontario
Welcome to 1611 Banwell Rd, Unit 610 a beautifully designed 2 bedroom 2 bathroom condo offering modern comfort and convenience. This top-floor unit features a spacious open-concept layout, perfect for entertaining or everyday living. The sleek kitchen flows seamlessly into the living area, while the private balcony offers lovely views to enjoy your morning coffee or unwind after a long day. The primary bedroom includes a stylish ensuite and you'll appreciate the convenience of in-suite laundry. The building also offers a fully equipped gym, making it easy to stay active without leaving home. Located close to shopping, restaurants and everyday amenities, this move-in ready unit offers the perfect blend of lifestyle and location. (id:50886)
RE/MAX Capital Diamond Realty
6 Park Street Unit# 106
Kingsville, Ontario
MOVE IN READY!!!Spacious 2 Bed, 2 Bath Condo with Private Fenced Yard – Prime Kingsville Location! Welcome to carefree condo living in one of Kingsville’s most sought-after locations! This large 2- bedroom, 2-bathroom unit features a rare private, fully fenced yard with patio walk-out—perfect for morning coffee, or relaxing with friends and family. Inside, you’ll find an open-concept layout designed for comfort and convenience, featuring a bright living area, well-appointed kitchen, and generous bedrooms, including a primary suite with ensuite bath. Enjoy year-round natural light and easy access to the outdoors from your own patio. Just steps away, you’ll find the beautiful waterfront at Lakeside Park and scenic walking trails, the Pelee Island Ferry, and Kingsville’s charming downtown—home to quaint shops, fine dining, breweries, wineries, schools, churches, and shopping. Everything you need is within walking distance, yet you can still enjoy the peace and quiet of a private, low-maintenance home. Experience the perfect balance of location, comfort, and worry-free living—right here in beautiful Kingsville! (id:50886)
RE/MAX Preferred Realty Ltd. - 584
154 Semenyn Unit# 27
Chatham, Ontario
WELL SITUATED TOWNHOUSE OFFERS WELCOMING MAIN FLOOR LIVING ROOM WITH GAS FIREPLACE, LARGE EAT IN KITCHEN, MASTER BEDROOM WITH WALK IN CLOSET AND FULL ENSUITE, 2ND BEDROOM, 3 PC BATHROOM, AND MAIN FLOOR LAUNDRY FOR YOUR CONVENIENCE ,ALSO FEATURES HARDWOOD FLOOR THROUGHOUT MOST OF THE MAIN FLOOR. PARTIALLY FINISHED BASEMENT WITH FAMILY ROOM, FULL BATHROOM, UTILITY ROOM AND PLENTY OF STORAGE. SINGLE ATTACHED GARAGE WITH SOME STORAGE, PRIVATE REAR DECK OVERLOOKING THE BACKYARD. ROOF 2008, FURNACE/AC 2011. MAINTENANCE FEE $95 MONTHLY FOR LAWN CARE AND SNOW REMOVAL. WELL MAINTAINED HOME IN QUIET LOCATION CLOSE TO SHOPPING AND OTHER AMENITIES. (id:50886)
One Percent Realty Ltd
640 Delaware
Lasalle, Ontario
IMPECCABLY MAINTAINED & EXCEPTIONALLY CLEAN OVERSIZED RAISED RANCH LOCATED ON A QUIET TREE-LINED STREET IN LASALLE….CLOSE TO GREAT SCHOOLS, PARKS AND TRAILS. THIS HOME IS IN MOVE IN CONDITION. OVER 3200 SQ FT OF FINISHED LIVING AREA. MAIN FLOOR FEATURES LIVING ROOM, FORMAL DINING ROOM, KITCHEN WITH EATING AREA (NEWER FLOORS, BACKSPLASH AND COUNTERS) NEW PATIO DOOR LEADING TO REAR DECK. MASTER BR FEATURES DOUBLE CLOSETS AND 3 PC ENSUITE BATH, 2 ADDITIONAL WELL SIZED BEDROOMS AND STYLISH UPDATED 4 PC BATH. GORGEOUS LOWER LEVEL FEATURING AMAZING LIVING SPACE—FAMILY ROOM WITH GAS FIREPLACE, 4TH BEDROOM, UPDATED FULL BATH, FULLY FINISHED LAUNDRY ROOM AS WELL AS A MASSIVE FINISHED REC ROOM/WORK OUT ROOM/HOME OFFICE OR 5TH BEDROOM! GRADE ENTRANCE FROM BACKYARD WOULD MAKE THE LOWER LEVEL AN IDEAL SEPARATE LIVING SPACE. FENCED YEAR YARD. RECENT IMPROVEMENTS INCLUDE A/C (2025) SOME WINDOWS, FLOORING. RENOVATED BATHS AND KITCHEN, REAR DECK AND STONE PATIO. (id:50886)
Royal LePage Binder Real Estate
2420 Venetian Avenue
Windsor, Ontario
WELCOME TO THIS BEAUTIFUL EAST WINDSOR HOME! THIS RAISED RANCH HOME FEATURES 3+2 BEDROOMS, 2 KITCHENS & 2 FULL BATHS. THE MAIN LEVEL FEATURES A BEAUTIFUL OPEN CONCEPT KITCHEN WITH EAT IN DINING, LARGE LIVING ROOM WITH GAS FIREPLACE, 3 BEDROOMS AND 1 FULL BATHROOM. LOWER LEVEL FEATURES 2ND KITCHEN, FAMILY ROOM WITH GAS FIREPLACE, 2 BEDROOMS, 1 FULL BATHROOM AND LAUNDRY/STORAGE ROOM. THIS PROPERTY IS LOCATED CLOSE TO ALL AMENITIES, INCLUDING GREAT SCHOOLS, PARKS & TRAILS, WFCU CENTRE, STEPS AWAY FROM ST. JOSEPH'S HIGH SCHOOL, SHOPPING & MORE! (id:50886)
RE/MAX Capital Diamond Realty
166 Eveleigh Crescent
Windsor, Ontario
Lovingly maintained by its original owners, this full-brick raised ranch offers 4 bedrooms and 2 bathrooms. The upper level includes 3 spacious bedrooms with generous closet space and an open, sun-filled living area featuring gleaming hardwood floors. The lower level provides excellent versatility with a cozy family room, a 4th bedroom, a full bathroom, and ample space for recreation. Outside, enjoy beautifully landscaped front and backyards along with a newer composite deck—perfect for relaxing or entertaining. Ideally located in a quiet neighborhood within the highly regarded Massey school district, this home is close to parks, shopping, Devonshire Mall, and offers convenient access to the EC Row Expressway and Highway 401. (id:50886)
Remo Valente Real Estate (1990) Limited
6860 Matchette Road
Lasalle, Ontario
Welcome to 6860 Matchette Road-an updated home offering comfort, style, and versatility. Perfect for families or an AMAZING OPPORTUNITY for a savvy investor, with the potential to generate approx. $50,000/yr of income or a beautiful in-law suite. Step inside and discover thoughtful upgrades throughout and an inviting open-concept living/kitchen area on the upper level. The kitchen offers ample counter and cupboard space with patio doors leading to a patio and fully fenced yard. This home includes 3+2 bedrooms and 2 full bathrooms, providing space for all. The fully finished basement with a second kitchen is ideal for multi-family living, in-laws, or extended guests. Outside, relax in your private oasis. Located near shopping, LaSalle trails, and amenities, this property blends comfort, functionality, and a prime location. Seller has the right to accept or decline any offer. (id:50886)
RE/MAX Capital Diamond Realty
716 - 19 Singer Court
Toronto, Ontario
Welcome To The Highly Sought After, Luxury Concord Park Place Condo! Located In The Prime, Bayview Village Area. Enjoy Open Concept Living, With A 24hr Concierge & First Class Amenities: Billiards Room, Basket Ball Court, Gym, Indoor Pool And More.. Situated Just Minutes To Highway 401 & Public Transits (TTC & GO), And Steps to Ikea, Canadian Tire & North York General. Don't Miss This One! (Tenanted, 24hr Notice Required, *Photo's From Previous Listing) (id:50886)
RE/MAX Hallmark First Group Realty Ltd.
5410 Old Richmond Road
Ottawa, Ontario
Step into this stunning home through a spacious, light-filled foyer and immediately notice the gleaming birch hardwood floors that flow throughout the main level. The large formal dining room is perfect for entertaining, complete with oversized windows that flood the space with natural light.The kitchen features stainless steel appliances, ample cabinetry, and generous storage while you can enjoy casual meals in the charming eat-in sunroom. The main level offers a convenient bedroom and full bathroom. You'll also love the expansive living room, complete with patio doors that open onto a large deck overlooking your spacious, fenced yard featuring an in-ground pool, perfect for summer fun and entertaining. Upstairs, you'll find three additional generous bedrooms and a luxurious main bathroom with a jetted soaker tub and walk-in shower. The primary suite features a walk-in closet and a private ensuite bath. Don't miss the bright and airy bonus loft- ideal for a home office, studio, or playroom! The finished basement offers a cozy wood stove, creating the perfect rec room retreat for chilly winter nights, along with plenty of storage space. Situated on an expansive lot with room to roam, this property also boasts a double car garage for added convenience. This home checks all the boxes-space, style, and functionality-inside and out. (id:50886)
Royal LePage Team Realty
8600 Sweet Chestnut Drive
Niagara Falls, Ontario
This Double Door Large Entry 2 Story House With Lots Of Natural Lights Will Impress You, Overlooking The Beautiful Ravine. The Most Desirable Hudson Model Home Greets You As Soon As You Step Into The Formal Dining Room Ideal For Family Dinners. Open-Concept Living And Dining Room. The Main Floor Is Hardwood. The Upgraded Modern Concept Kitchen Is Nicely Laid Out Overlooking The Living Room And A Breakfast Bar, The Breakfast Area Which Leads You To The Backyard. A Few Steps To The Second-Floor Lead To A Large Family Room Has A Large Family Room With 12" Ceiling And A Large Balcony. And Few More Steps Take To All The Bedrooms. The Primary Bedroom Has A 3Pc Ensuite And His/Her Closet. The Other 2 Bedrooms Are Well Laid Out. The Laundry Is Located On The Upper Floor For Your Convenience. Large Basement Windows. (id:50886)
Homelife/future Realty Inc.

